New Homes » Kanto » Tokyo » Katsushika
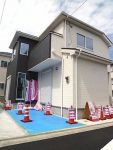 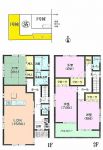
| | Katsushika-ku, Tokyo 東京都葛飾区 |
| Keisei Main Line "Horikiri iris garden" walk 13 minutes 京成本線「堀切菖蒲園」歩13分 |
| 3 Station 3 routes available convenient commuting! Young ・ Guarantee ・ small ・ Junior high school is within a 5-minute walk, Children, which is also park in front of the eye is also environment of peace of mind. Not troubled even at the time of parking two possible visitor. 3駅3路線利用可能で通勤通学に便利!幼・保・小・中学校が徒歩5分以内、目の前に公園もあるお子様も安心の環境です。駐車2台可能で来客時にも困りません。 |
| ◆ Parking two possible ◆ Popular two-story 4LDK ◆ Land area ・ Affluent home of more than building area 100m2 ◆ All room 6 quires more LDK spacious 15 quires more ◆ Mrs. plan adopted was to concentrate the water around on the first floor ◆駐車2台可能◆人気の2階建て4LDK◆土地面積・建物面積100m2超えのゆとりあるお家◆全居室6帖以上 LDK広々15帖以上◆1階に水廻りを集中させたミセスプラン採用 |
Features pickup 特徴ピックアップ | | Parking two Allowed / 2 along the line more accessible / Facing south / System kitchen / All room storage / LDK15 tatami mats or more / Or more before road 6m / Japanese-style room / Face-to-face kitchen / Toilet 2 places / Bathroom 1 tsubo or more / South balcony / Double-glazing / Underfloor Storage / TV monitor interphone / All room 6 tatami mats or more / Water filter / City gas 駐車2台可 /2沿線以上利用可 /南向き /システムキッチン /全居室収納 /LDK15畳以上 /前道6m以上 /和室 /対面式キッチン /トイレ2ヶ所 /浴室1坪以上 /南面バルコニー /複層ガラス /床下収納 /TVモニタ付インターホン /全居室6畳以上 /浄水器 /都市ガス | Price 価格 | | 33,800,000 yen 3380万円 | Floor plan 間取り | | 4LDK 4LDK | Units sold 販売戸数 | | 1 units 1戸 | Total units 総戸数 | | 3 units 3戸 | Land area 土地面積 | | 126.82 sq m 126.82m2 | Building area 建物面積 | | 101.25 sq m 101.25m2 | Driveway burden-road 私道負担・道路 | | Nothing, East 11m width 無、東11m幅 | Completion date 完成時期(築年月) | | August 2013 2013年8月 | Address 住所 | | Katsushika-ku, Tokyo Horikiri 7 東京都葛飾区堀切7 | Traffic 交通 | | Keisei Main Line "Horikiri iris garden" walk 13 minutes
JR Joban Line "Ayase" walk 14 minutes
Tokyo Metro Chiyoda Line "Ayase" walk 14 minutes 京成本線「堀切菖蒲園」歩13分
JR常磐線「綾瀬」歩14分
東京メトロ千代田線「綾瀬」歩14分
| Related links 関連リンク | | [Related Sites of this company] 【この会社の関連サイト】 | Person in charge 担当者より | | Person in charge of Suzuki Yohei industry experience: seven years after 30 years I will be happy to help the house to choose, such as who can say, "I'm glad I live in here" from every angle. Please contact us because it does not matter a fine thing. 担当者鈴木 洋平業界経験:7年30年後も「ここに住んで良かった」と言って頂ける様な住宅選びをあらゆる角度からお手伝いさせて頂きます。細かい事でも構いませんのでご相談ください。 | Contact お問い合せ先 | | TEL: 0800-603-7900 [Toll free] mobile phone ・ Also available from PHS
Caller ID is not notified
Please contact the "saw SUUMO (Sumo)"
If it does not lead, If the real estate company TEL:0800-603-7900【通話料無料】携帯電話・PHSからもご利用いただけます
発信者番号は通知されません
「SUUMO(スーモ)を見た」と問い合わせください
つながらない方、不動産会社の方は
| Building coverage, floor area ratio 建ぺい率・容積率 | | 60% ・ 200% 60%・200% | Time residents 入居時期 | | Consultation 相談 | Land of the right form 土地の権利形態 | | Ownership 所有権 | Structure and method of construction 構造・工法 | | Wooden 2-story 木造2階建 | Use district 用途地域 | | One dwelling 1種住居 | Overview and notices その他概要・特記事項 | | Contact: Suzuki Yohei, Facilities: Public Water Supply, This sewage, City gas, Building confirmation number: No. 12UDI3T Ken 03291, Parking: car space 担当者:鈴木 洋平、設備:公営水道、本下水、都市ガス、建築確認番号:第12UDI3T建03291号、駐車場:カースペース | Company profile 会社概要 | | <Marketing alliance (agency)> Governor of Tokyo (2) No. 086677 (Corporation) Tokyo Metropolitan Government Building Lots and Buildings Transaction Business Association (Corporation) metropolitan area real estate Fair Trade Council member Co., Ltd. Rising Homes Yubinbango120-0034 Adachi-ku, Tokyo Senju 2-3 Azuma building <販売提携(代理)>東京都知事(2)第086677号(公社)東京都宅地建物取引業協会会員 (公社)首都圏不動産公正取引協議会加盟(株)ライジングホームス〒120-0034 東京都足立区千住2-3 吾妻ビル |
Local appearance photo現地外観写真 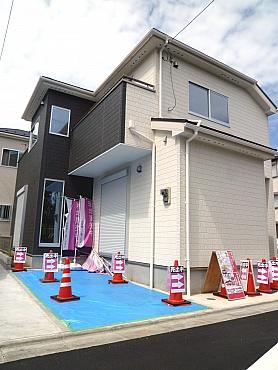 Appearance (September 10 shooting)
外観(9月10日撮影)
Floor plan間取り図 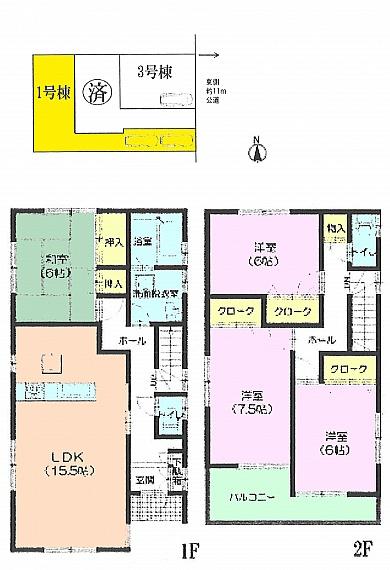 33,800,000 yen, 4LDK, Land area 126.82 sq m , Building area 101.25 sq m Floor
3380万円、4LDK、土地面積126.82m2、建物面積101.25m2 間取り
Livingリビング 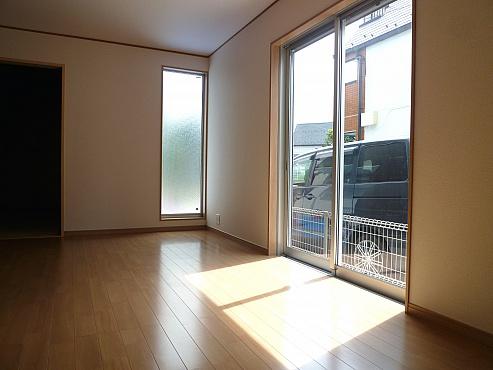 LDK
LDK
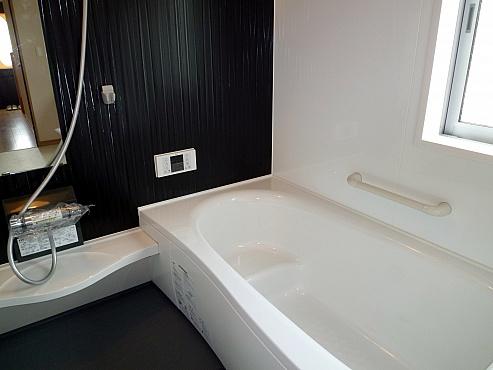 Bathroom
浴室
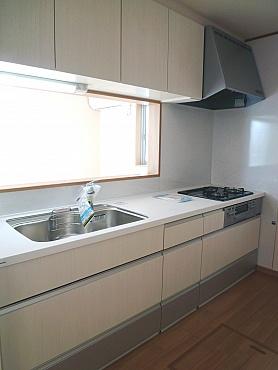 Kitchen
キッチン
Wash basin, toilet洗面台・洗面所 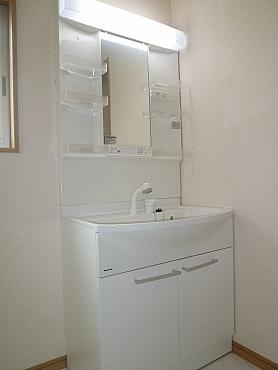 Bathroom vanity
洗面化粧台
Balconyバルコニー 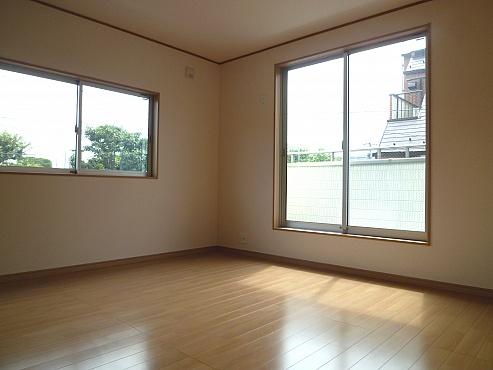 Western style room
洋室
Primary school小学校 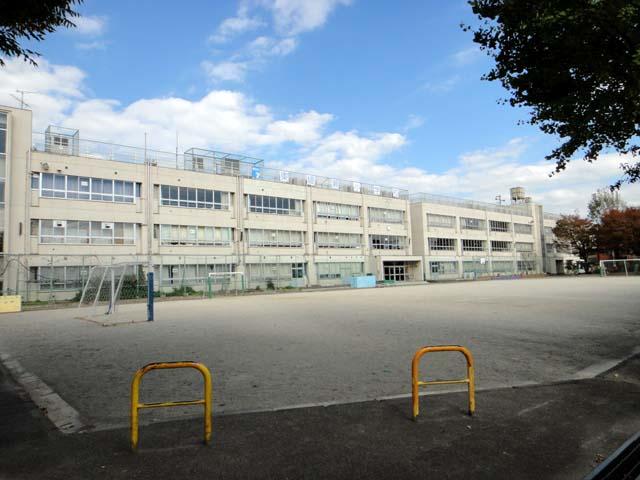 Higashiayase until elementary school 280m
東綾瀬小学校まで280m
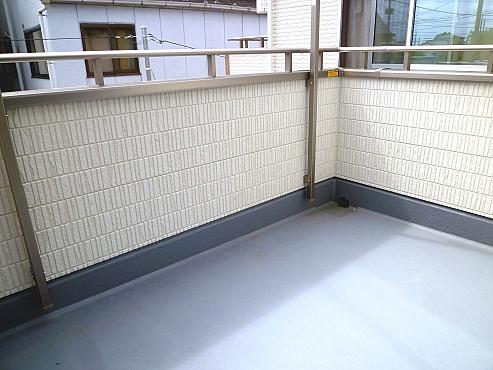 Balcony
バルコニー
Junior high school中学校 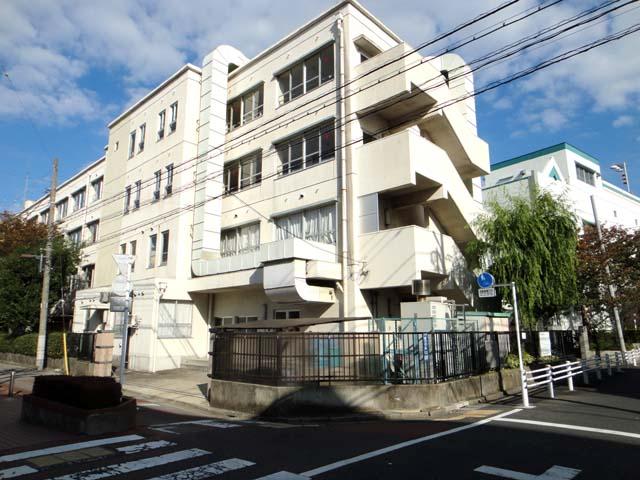 230m to Aoba Junior High School
青葉中学校まで230m
Supermarketスーパー 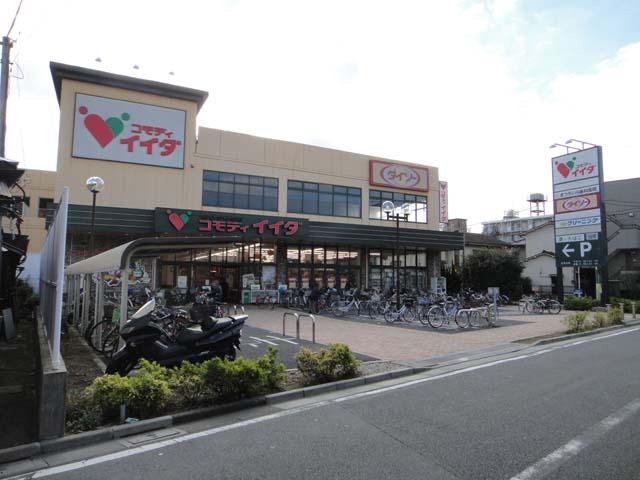 Commodities Iida 800m to Kosuge shop
コモディイイダ 小菅店まで800m
Hospital病院 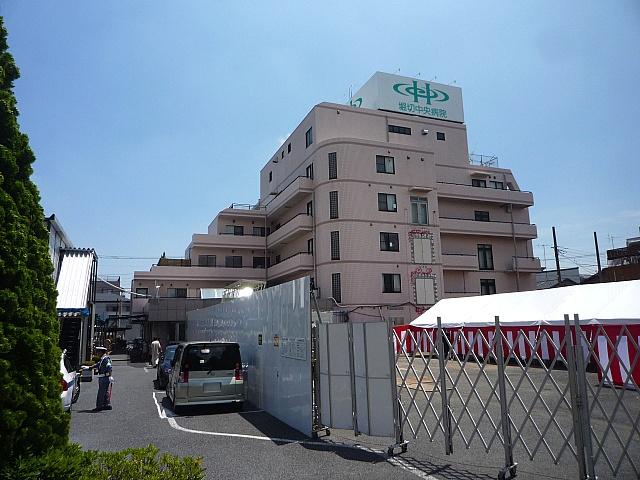 Horikiri 650m to the central hospital
堀切中央病院まで650m
Location
|













