New Homes » Kanto » Tokyo » Katsushika
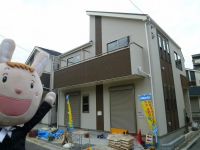 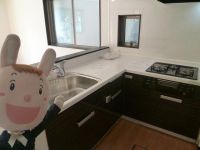
| | Katsushika-ku, Tokyo 東京都葛飾区 |
| Keisei Main Line "Keisei Takasago" walk 16 minutes 京成本線「京成高砂」歩16分 |
| New Year campaign! ! To your newly built detached your contracts concluded before February 28,, "sharp Aquos 52-inch TV, "gift! 新春キャンペーン!!2月28日までに新築戸建てご成約のお客様に、『シャープ アクオス52型テレビ』プレゼント! |
| System kitchen, Yang per good, A quiet residential area, Washbasin with shower, Toilet 2 places, Bathroom 1 tsubo or more, Immediate Available, 2-story, South balcony, Double-glazing, Warm water washing toilet seat, loft, The window in the bathroom, Atrium, TV monitor interphone, Water filter, City gas システムキッチン、陽当り良好、閑静な住宅地、シャワー付洗面台、トイレ2ヶ所、浴室1坪以上、即入居可、2階建、南面バルコニー、複層ガラス、温水洗浄便座、ロフト、浴室に窓、吹抜け、TVモニタ付インターホン、浄水器、都市ガス |
Features pickup 特徴ピックアップ | | Immediate Available / System kitchen / Yang per good / A quiet residential area / Washbasin with shower / Toilet 2 places / Bathroom 1 tsubo or more / 2-story / South balcony / Double-glazing / Warm water washing toilet seat / loft / The window in the bathroom / Atrium / TV monitor interphone / Water filter / City gas 即入居可 /システムキッチン /陽当り良好 /閑静な住宅地 /シャワー付洗面台 /トイレ2ヶ所 /浴室1坪以上 /2階建 /南面バルコニー /複層ガラス /温水洗浄便座 /ロフト /浴室に窓 /吹抜け /TVモニタ付インターホン /浄水器 /都市ガス | Price 価格 | | 34,500,000 yen ~ 37,800,000 yen 3450万円 ~ 3780万円 | Floor plan 間取り | | 2LDK + 2S (storeroom) ~ 4LDK 2LDK+2S(納戸) ~ 4LDK | Units sold 販売戸数 | | 7 units 7戸 | Total units 総戸数 | | 14 units 14戸 | Land area 土地面積 | | 80.01 sq m ~ 85.17 sq m 80.01m2 ~ 85.17m2 | Building area 建物面積 | | 94.39 sq m ~ 97.86 sq m 94.39m2 ~ 97.86m2 | Driveway burden-road 私道負担・道路 | | Road width: 4.5m, Asphaltic pavement 道路幅:4.5m、アスファルト舗装 | Completion date 完成時期(築年月) | | 2013 in early October 2013年10月上旬 | Address 住所 | | Katsushika-ku, Tokyo Shinjuku 1 東京都葛飾区新宿1 | Traffic 交通 | | Keisei Main Line "Keisei Takasago" walk 16 minutes 京成本線「京成高砂」歩16分
| Related links 関連リンク | | [Related Sites of this company] 【この会社の関連サイト】 | Person in charge 担当者より | | Rep Komine Keiichi Age: 40 Daigyokai experience: by now beginning 12 years, My name is Keiichi Komine. I think whether there is a variety of your anxiety and a lot of dreams in your purchase of My Home. Please hit all. We believe that it is a good help. 担当者小峰 恵一年齢:40代業界経験:12年初めまして、小峰恵一と申します。マイホームのご購入にはたくさんの夢と色々な御不安があるかと思います。全てぶつけて下さい。良きお手伝いができると信じております。 | Contact お問い合せ先 | | TEL: 0800-602-4417 [Toll free] mobile phone ・ Also available from PHS
Caller ID is not notified
Please contact the "saw SUUMO (Sumo)"
If it does not lead, If the real estate company TEL:0800-602-4417【通話料無料】携帯電話・PHSからもご利用いただけます
発信者番号は通知されません
「SUUMO(スーモ)を見た」と問い合わせください
つながらない方、不動産会社の方は
| Building coverage, floor area ratio 建ぺい率・容積率 | | Kenpei rate: 60%, Volume ratio: 200% 建ペい率:60%、容積率:200% | Time residents 入居時期 | | Immediate available 即入居可 | Land of the right form 土地の権利形態 | | Ownership 所有権 | Structure and method of construction 構造・工法 | | Wooden 2-story 木造2階建 | Use district 用途地域 | | Semi-industrial, One dwelling 準工業、1種住居 | Land category 地目 | | Residential land 宅地 | Other limitations その他制限事項 | | Irregular land 不整形地 | Overview and notices その他概要・特記事項 | | Contact: Komine Keiichi, Building confirmation number: HPA-13-03347-1 担当者:小峰 恵一、建築確認番号:HPA-13-03347-1 | Company profile 会社概要 | | <Mediation> Governor of Chiba Prefecture (1) No. 016010 (Corporation) metropolitan area real estate Fair Trade Council member Pitattohausu Nagareyama central store (Ltd.) Ibis home Yubinbango270-0163 Chiba Prefecture Nagareyama Minami Nagareyama 7-1-9 <仲介>千葉県知事(1)第016010号(公社)首都圏不動産公正取引協議会会員 ピタットハウス流山中央店(株)アイビスホーム〒270-0163 千葉県流山市南流山7-1-9 |
Local appearance photo現地外観写真 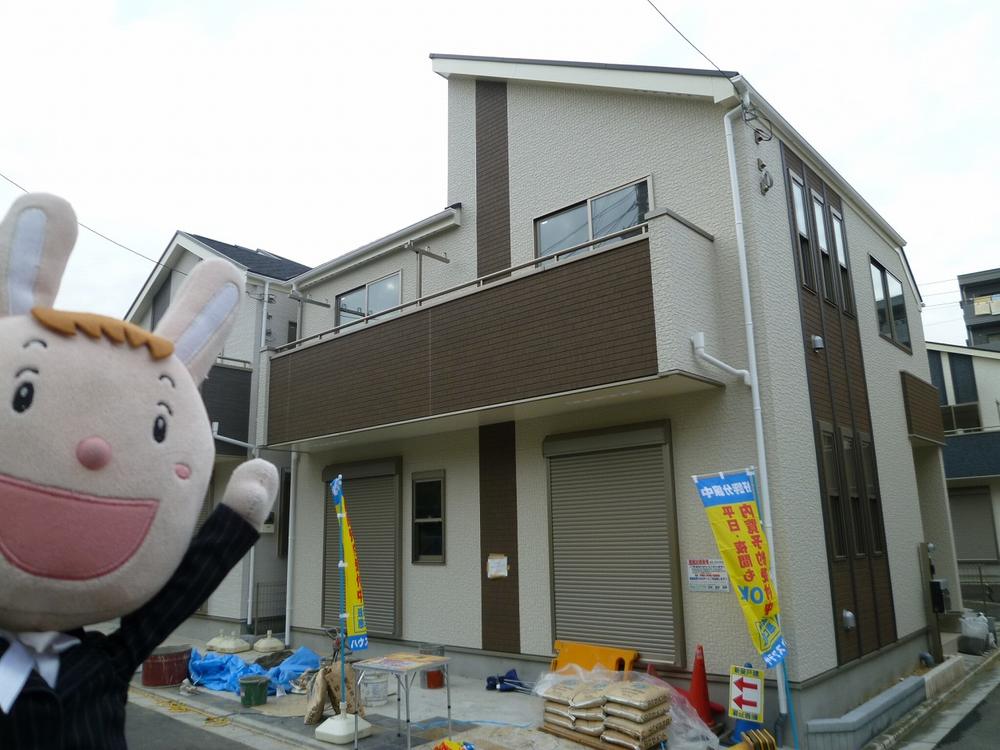 L Building site (November 14, 2013) Shooting
L号棟現地(2013年11月14日)撮影
Kitchenキッチン 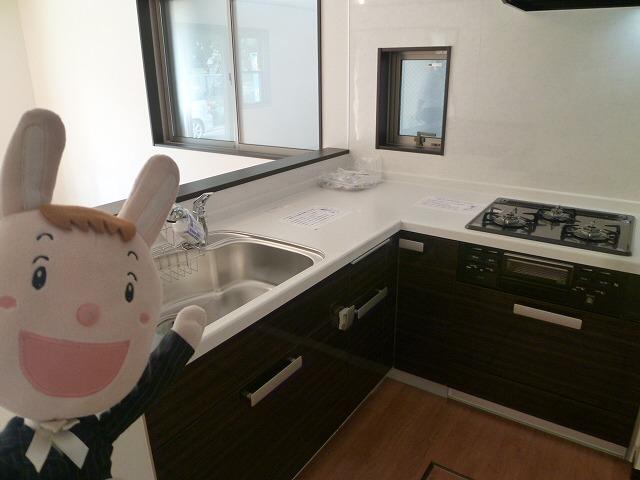 L Building room (October 8, 2013) Shooting
L号棟室内(2013年10月8日)撮影
Other introspectionその他内観 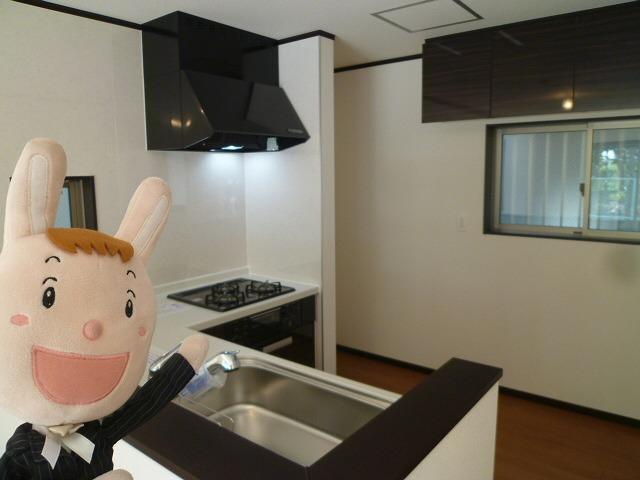 L Building room (October 8, 2013) Shooting
L号棟室内(2013年10月8日)撮影
Floor plan間取り図 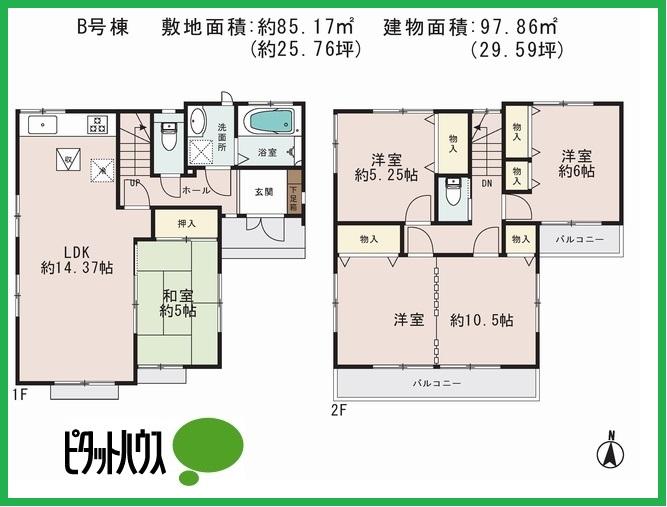 (B Building), Price 36.5 million yen, 4LDK, Land area 85.17 sq m , Building area 97.86 sq m
(B号棟)、価格3650万円、4LDK、土地面積85.17m2、建物面積97.86m2
Local appearance photo現地外観写真 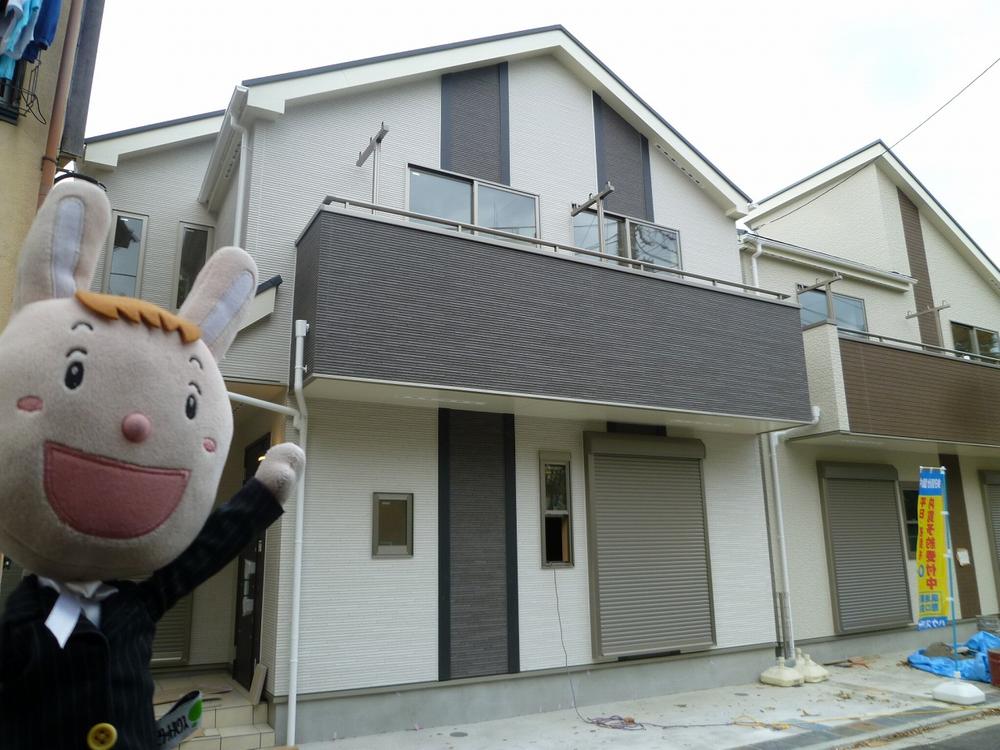 K Building site (November 14, 2013) Shooting
K号棟現地(2013年11月14日)撮影
Livingリビング 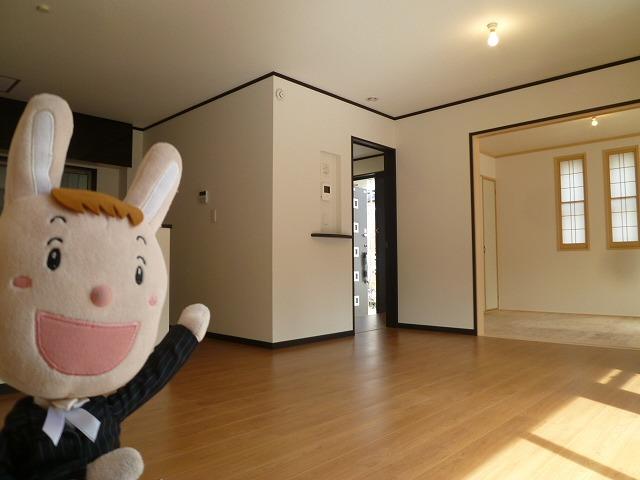 L Building room (October 8, 2013) Shooting
L号棟室内(2013年10月8日)撮影
Bathroom浴室 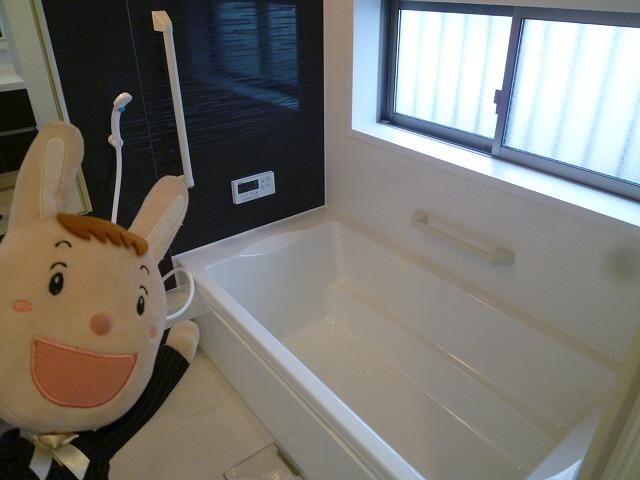 L Building room (October 8, 2013) Shooting
L号棟室内(2013年10月8日)撮影
Wash basin, toilet洗面台・洗面所 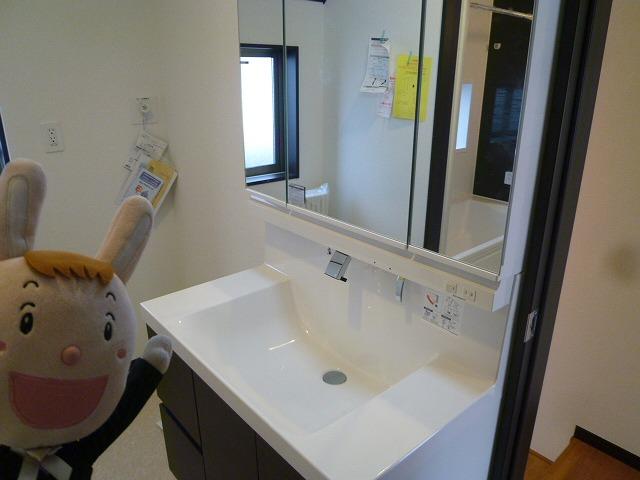 L Building room (October 8, 2013) Shooting
L号棟室内(2013年10月8日)撮影
Floor plan間取り図 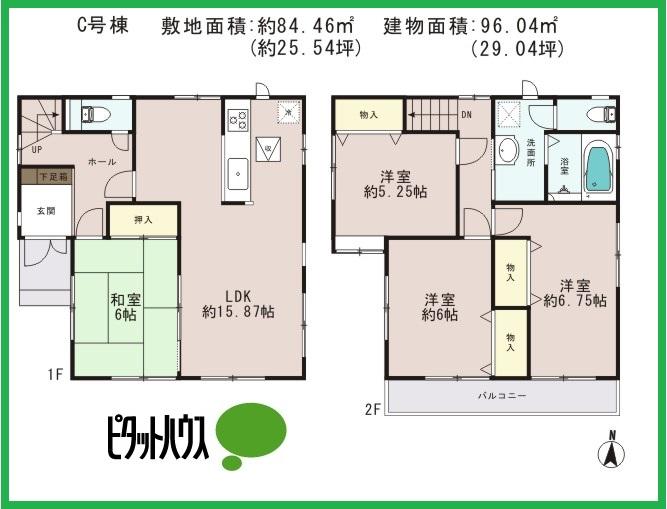 (C Building), Price 35,800,000 yen, 4LDK, Land area 84.46 sq m , Building area 96.04 sq m
(C号棟)、価格3580万円、4LDK、土地面積84.46m2、建物面積96.04m2
Local appearance photo現地外観写真 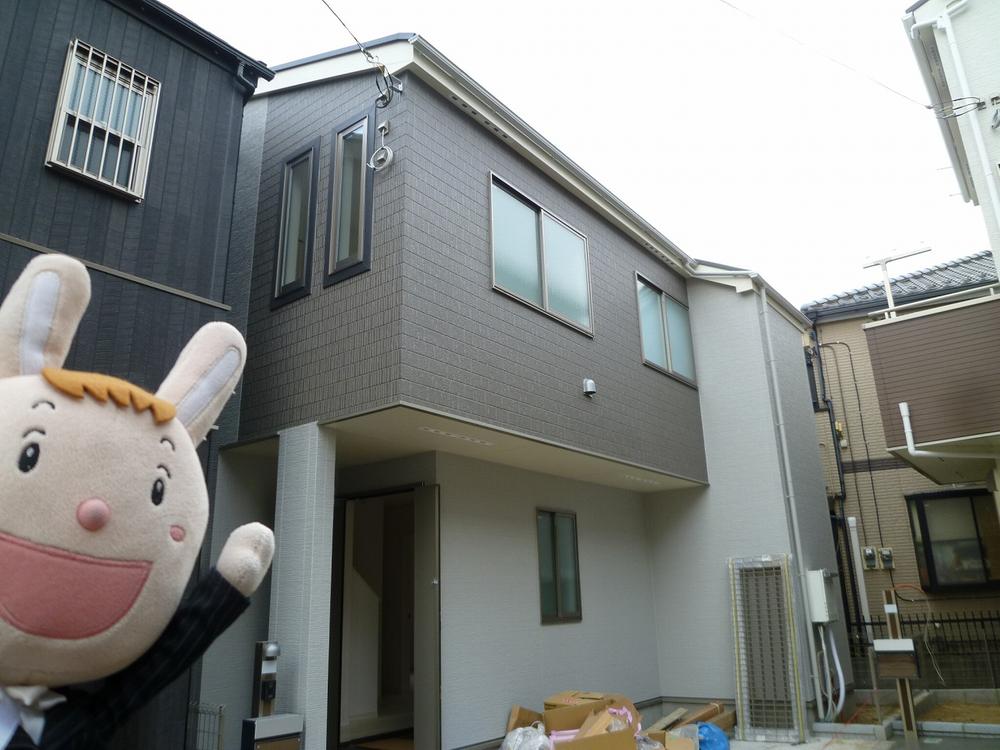 G Building site (November 14, 2013) Shooting
G号棟現地(2013年11月14日)撮影
Floor plan間取り図 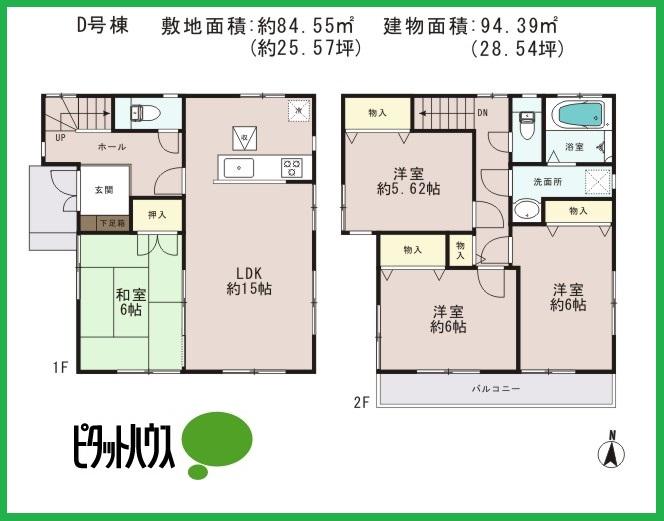 (D Building), Price 35,500,000 yen, 4LDK, Land area 84.55 sq m , Building area 94.39 sq m
(D号棟)、価格3550万円、4LDK、土地面積84.55m2、建物面積94.39m2
Local appearance photo現地外観写真 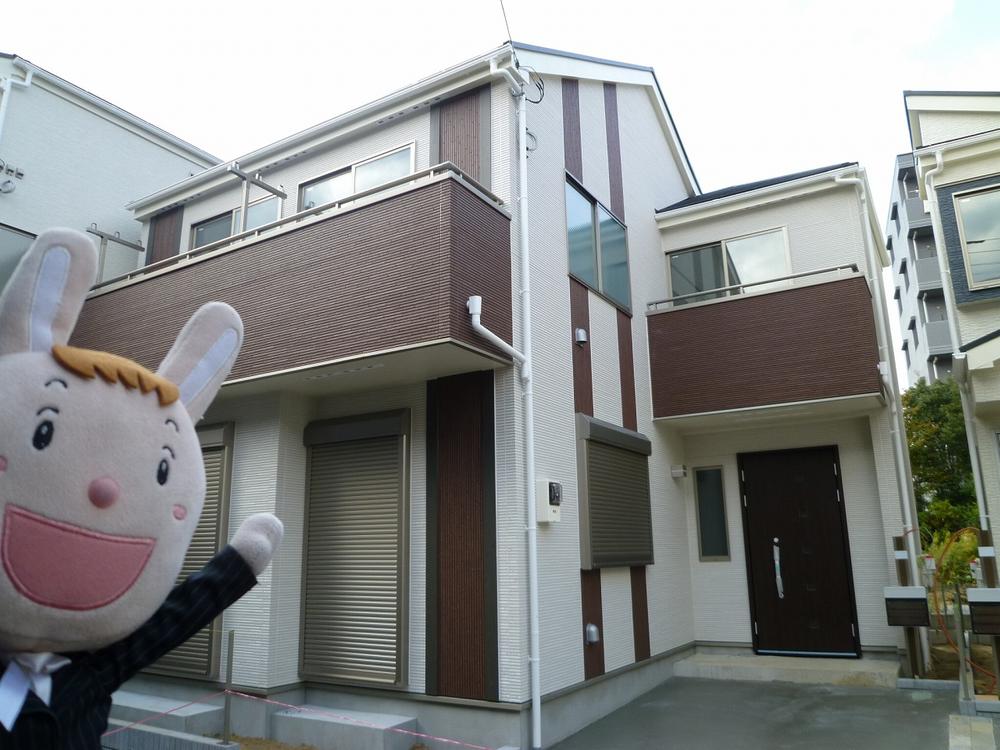 B Building site (November 14, 2013) Shooting
B号棟現地(2013年11月14日)撮影
Floor plan間取り図 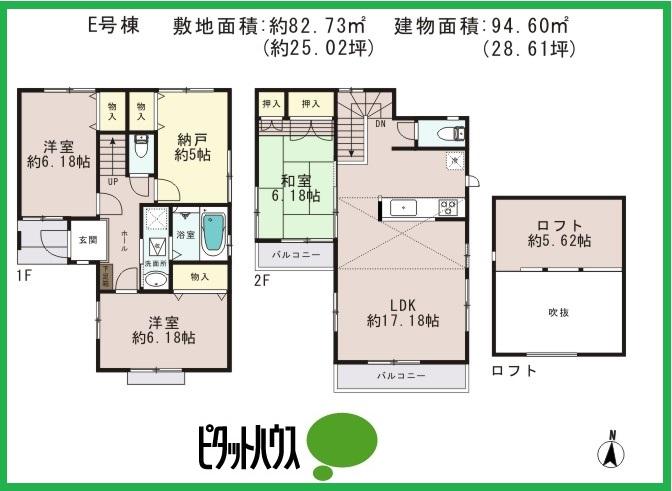 (E Building), Price 34,800,000 yen, 4LDK, Land area 82.73 sq m , Building area 94.6 sq m
(E号棟)、価格3480万円、4LDK、土地面積82.73m2、建物面積94.6m2
Local appearance photo現地外観写真 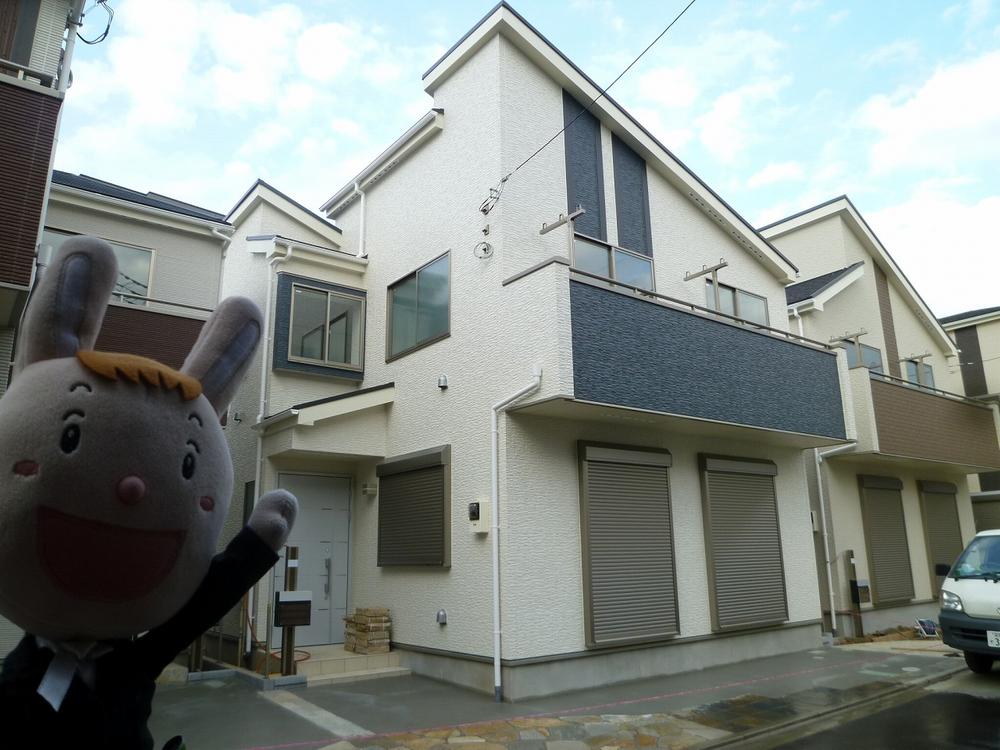 C Building site (November 14, 2013) Shooting
C号棟現地(2013年11月14日)撮影
Floor plan間取り図 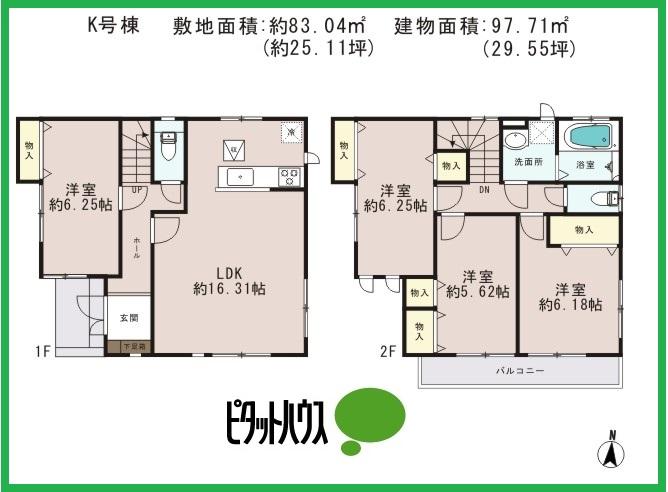 (K Building), Price 35,300,000 yen, 4LDK, Land area 83.04 sq m , Building area 97.71 sq m
(K号棟)、価格3530万円、4LDK、土地面積83.04m2、建物面積97.71m2
Local appearance photo現地外観写真 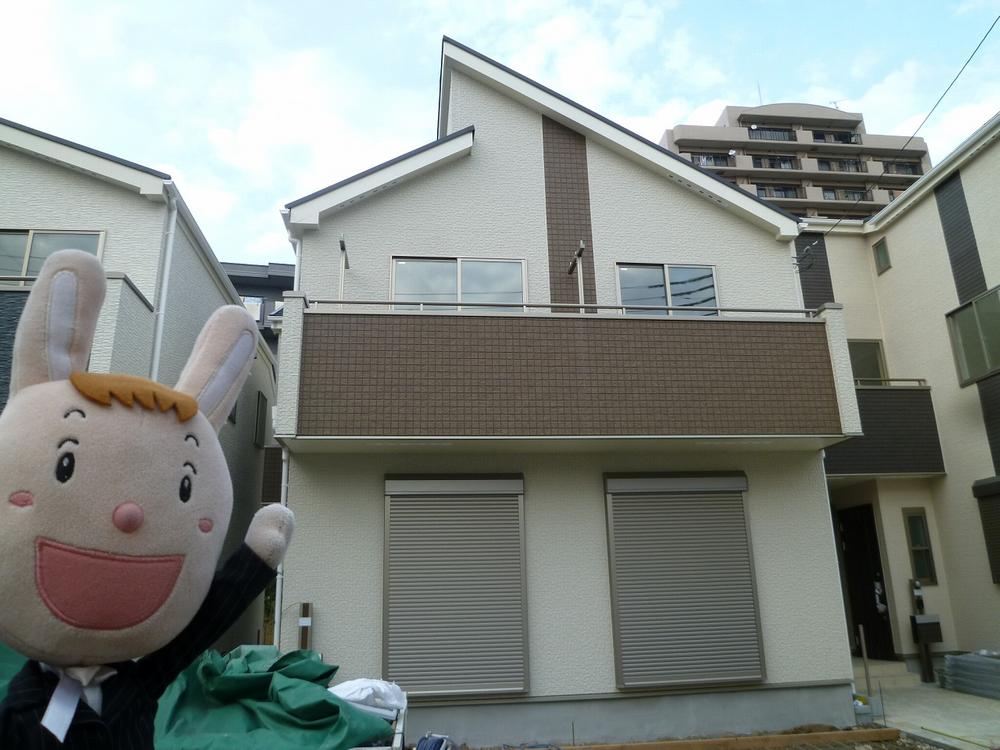 D Building site (November 14, 2013) Shooting
D号棟現地(2013年11月14日)撮影
Floor plan間取り図 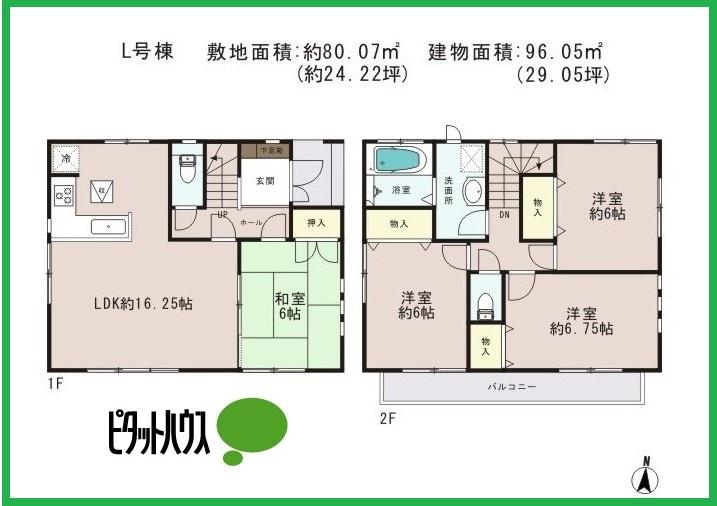 (L Building), Price 37,800,000 yen, 4LDK, Land area 80.07 sq m , Building area 96.05 sq m
(L号棟)、価格3780万円、4LDK、土地面積80.07m2、建物面積96.05m2
Local appearance photo現地外観写真 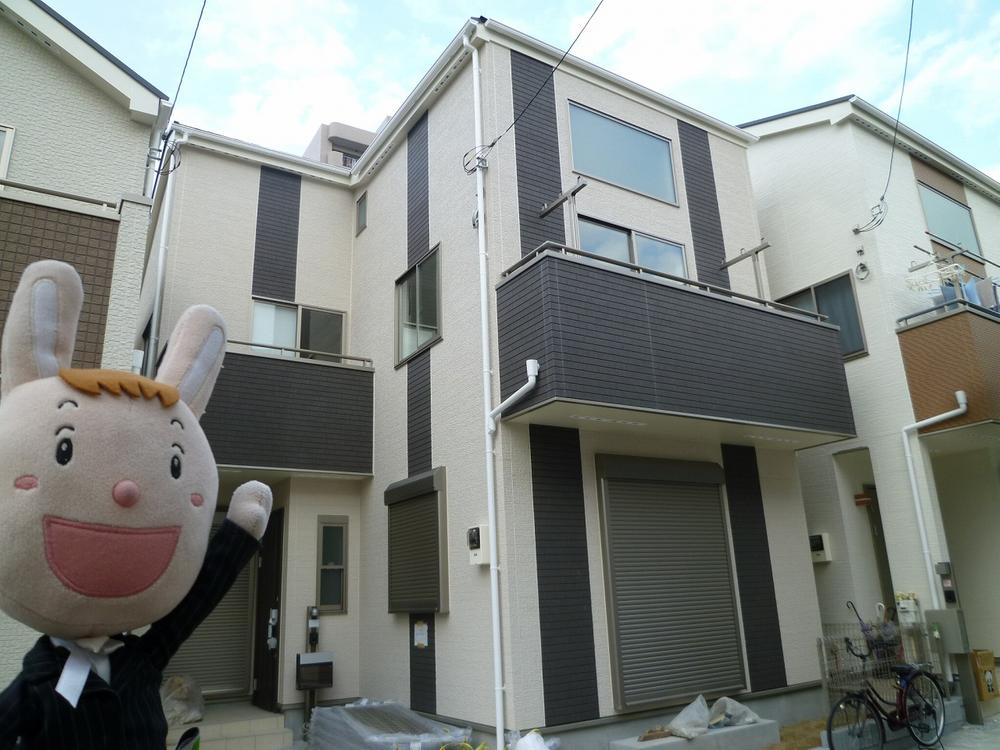 E Building site (November 14, 2013) Shooting
E号棟現地(2013年11月14日)撮影
Floor plan間取り図 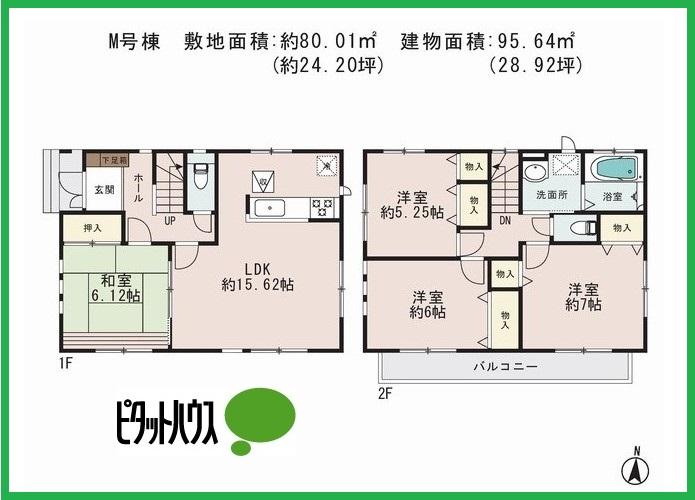 (M Building), Price 37,300,000 yen, 4LDK, Land area 80.01 sq m , Building area 95.64 sq m
(M号棟)、価格3730万円、4LDK、土地面積80.01m2、建物面積95.64m2
Local appearance photo現地外観写真 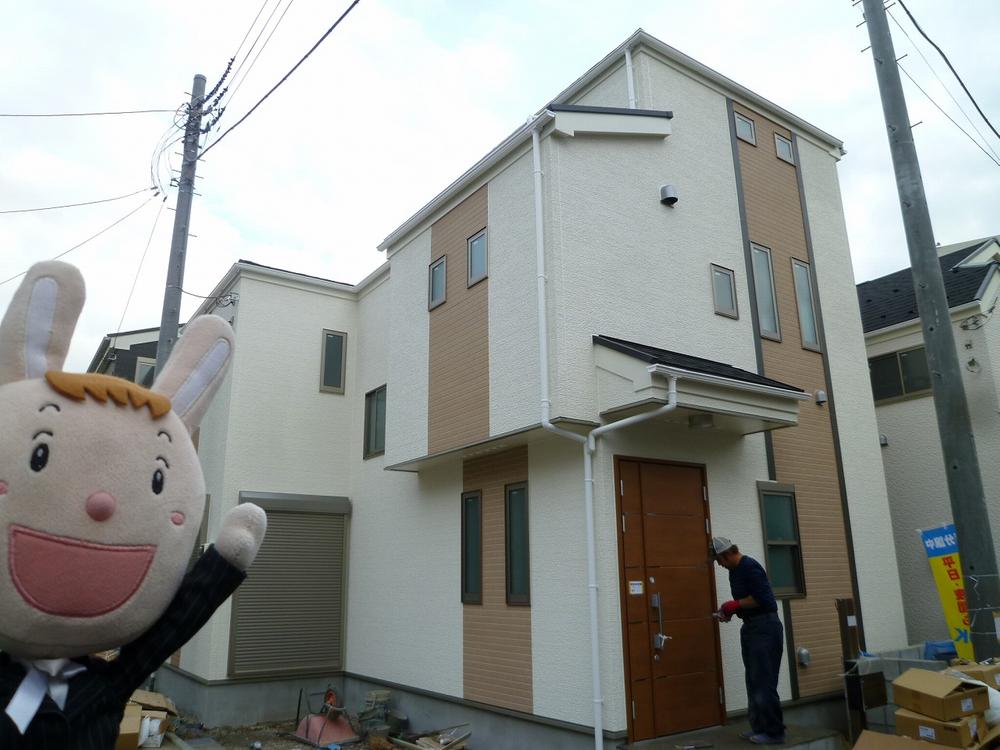 I Building site (November 14, 2013) Shooting
I号棟現地(2013年11月14日)撮影
Presentプレゼント 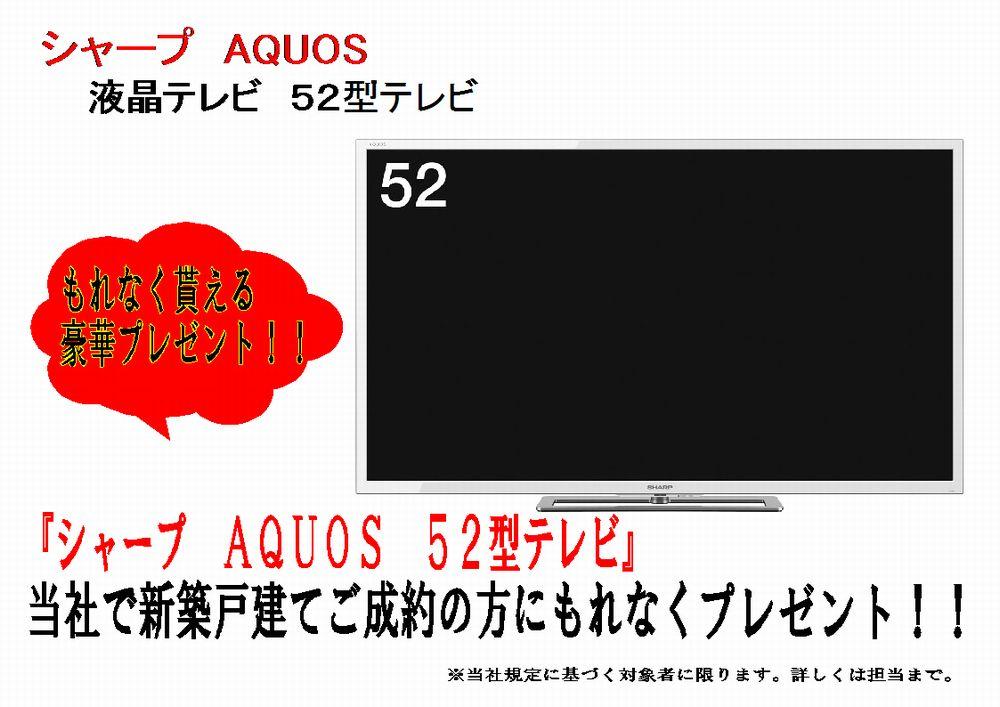 New Year campaign! ! To your newly built detached your contracts concluded before February 28,, "sharp Aquos 52-inch TV, "gift!
新春キャンペーン!!2月28日までに新築戸建てご成約のお客様に、『シャープ アクオス52型テレビ』プレゼント!
Location
|






















