37,800,000 yen, 3LDK + S (storeroom), 99.91 sq m
New Homes » Kanto » Tokyo » Katsushika
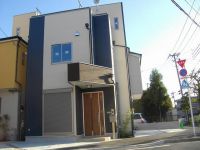 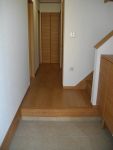
| | Katsushika-ku, Tokyo 東京都葛飾区 |
| JR Joban Line "Kanamachi" walk 14 minutes JR常磐線「金町」歩14分 |
Features pickup 特徴ピックアップ | | Corresponding to the flat-35S / Pre-ground survey / 2 along the line more accessible / It is close to the city / System kitchen / Bathroom Dryer / Yang per good / All room storage / Flat to the station / A quiet residential area / Or more before road 6m / Corner lot / Washbasin with shower / Face-to-face kitchen / Toilet 2 places / Bathroom 1 tsubo or more / 2-story / Double-glazing / Warm water washing toilet seat / TV with bathroom / Underfloor Storage / The window in the bathroom / TV monitor interphone / Urban neighborhood / Ventilation good / All living room flooring / Good view / Dish washing dryer / Living stairs / Storeroom / BS ・ CS ・ CATV / roof balcony / Flat terrain / Floor heating フラット35Sに対応 /地盤調査済 /2沿線以上利用可 /市街地が近い /システムキッチン /浴室乾燥機 /陽当り良好 /全居室収納 /駅まで平坦 /閑静な住宅地 /前道6m以上 /角地 /シャワー付洗面台 /対面式キッチン /トイレ2ヶ所 /浴室1坪以上 /2階建 /複層ガラス /温水洗浄便座 /TV付浴室 /床下収納 /浴室に窓 /TVモニタ付インターホン /都市近郊 /通風良好 /全居室フローリング /眺望良好 /食器洗乾燥機 /リビング階段 /納戸 /BS・CS・CATV /ルーフバルコニー /平坦地 /床暖房 | Price 価格 | | 37,800,000 yen 3780万円 | Floor plan 間取り | | 3LDK + S (storeroom) 3LDK+S(納戸) | Units sold 販売戸数 | | 1 units 1戸 | Total units 総戸数 | | 3 units 3戸 | Land area 土地面積 | | 87.42 sq m (registration) 87.42m2(登記) | Building area 建物面積 | | 99.91 sq m (registration) 99.91m2(登記) | Completion date 完成時期(築年月) | | Early September 2013 2013年9月上旬 | Address 住所 | | Katsushika-ku, Tokyo Togane-cho 7-3-3 東京都葛飾区東金町7-3-3 | Traffic 交通 | | JR Joban Line "Kanamachi" walk 14 minutes Keiseikanamachi line "Keiseikanamachi" walk 14 minutes JR常磐線「金町」歩14分京成金町線「京成金町」歩14分
| Contact お問い合せ先 | | Nikyo Ju販 (Ltd.) TEL: 0800-603-2540 [Toll free] mobile phone ・ Also available from PHS
Caller ID is not notified
Please contact the "saw SUUMO (Sumo)"
If it does not lead, If the real estate company 二興住販(株)TEL:0800-603-2540【通話料無料】携帯電話・PHSからもご利用いただけます
発信者番号は通知されません
「SUUMO(スーモ)を見た」と問い合わせください
つながらない方、不動産会社の方は
| Building coverage, floor area ratio 建ぺい率・容積率 | | Kenpei rate: 60%, Volume ratio: 400% 建ペい率:60%、容積率:400% | Land of the right form 土地の権利形態 | | Ownership 所有権 | Structure and method of construction 構造・工法 | | Wooden 2-story (framing method) 木造2階建(軸組工法) | Use district 用途地域 | | Semi-industrial 準工業 | Other limitations その他制限事項 | | Fire zones 防火地域 | Overview and notices その他概要・特記事項 | | Building confirmation number: H24 confirmation architecture Katsushika No. 00085 建築確認番号:H24確認建築葛飾区00085号 | Company profile 会社概要 | | <Marketing alliance (agency)> Governor of Tokyo (3) No. 076092 (Corporation) Tokyo Metropolitan Government Building Lots and Buildings Transaction Business Association (Corporation) metropolitan area real estate Fair Trade Council member Nikyo Ju販 Co. Yubinbango133-0056 Edogawa-ku, Tokyo Minamikoiwa 8-19-3 <販売提携(代理)>東京都知事(3)第076092号(公社)東京都宅地建物取引業協会会員 (公社)首都圏不動産公正取引協議会加盟二興住販(株)〒133-0056 東京都江戸川区南小岩8-19-3 |
Local appearance photo現地外観写真 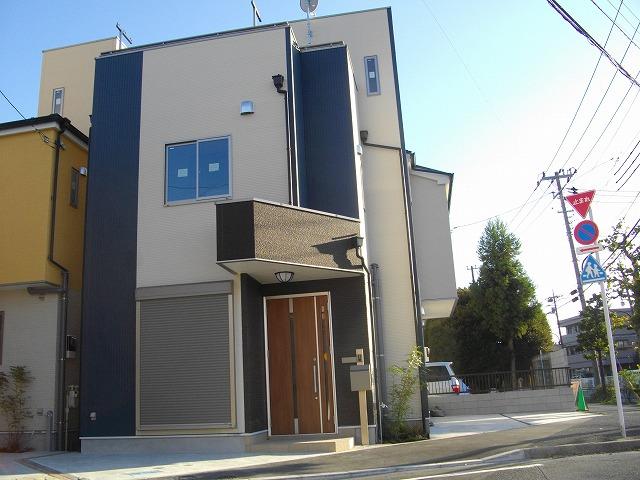 Local (September 2013) Shooting
現地(2013年9月)撮影
Otherその他 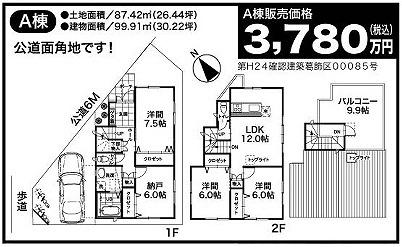 Floor plan
間取り
Entrance玄関 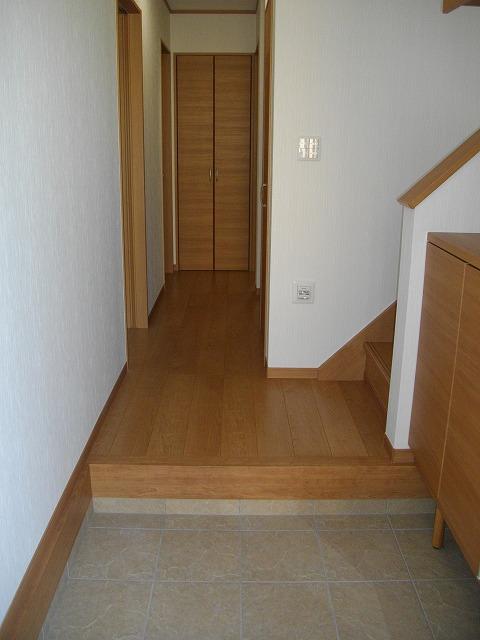 Indoor (September 2013) Shooting
室内(2013年9月)撮影
Livingリビング 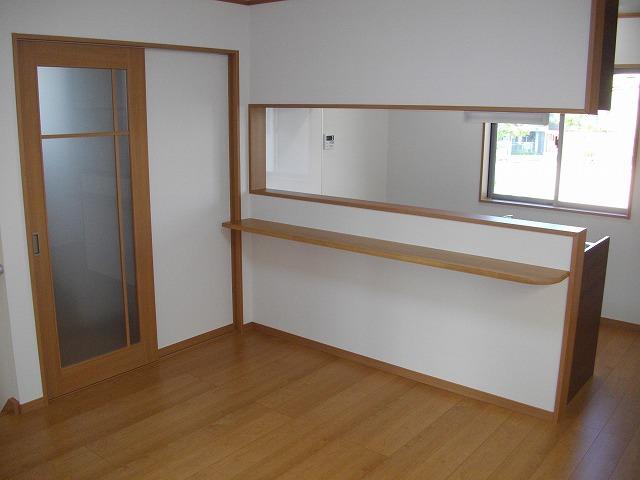 Indoor (September 2013) Shooting
室内(2013年9月)撮影
Bathroom浴室 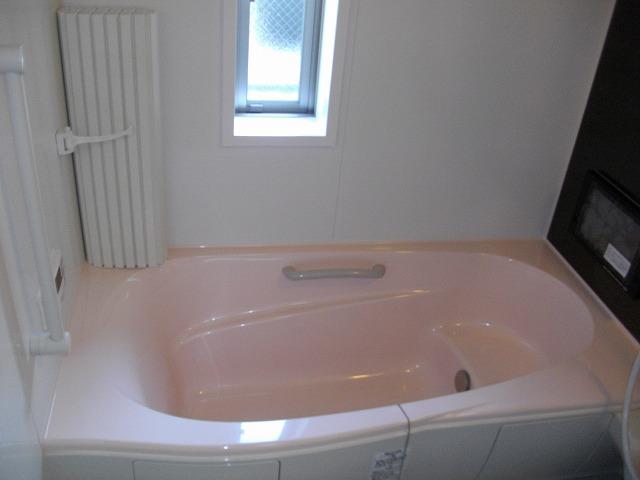 Indoor (September 2013) Shooting
室内(2013年9月)撮影
Balconyバルコニー 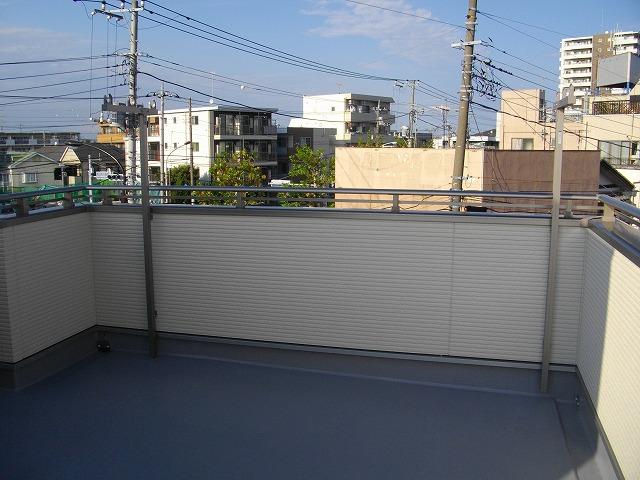 Local (September 2013) Shooting
現地(2013年9月)撮影
Other introspectionその他内観 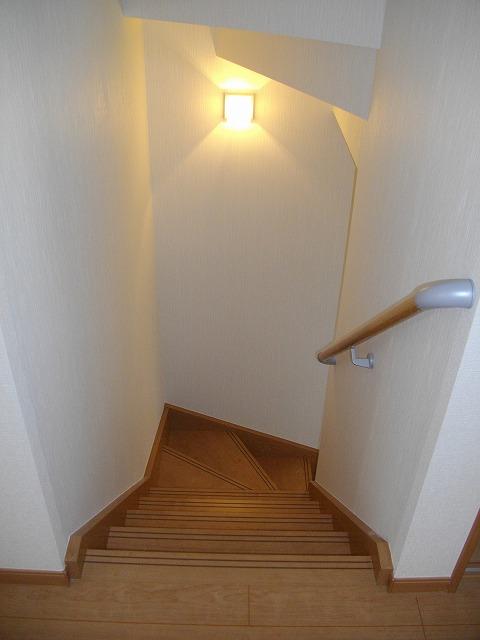 Local (September 2013) Shooting
現地(2013年9月)撮影
Kitchenキッチン 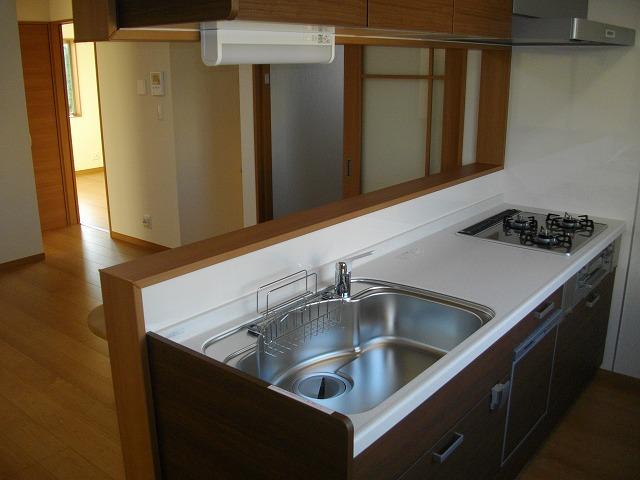 Indoor (September 2013) Shooting
室内(2013年9月)撮影
Receipt収納 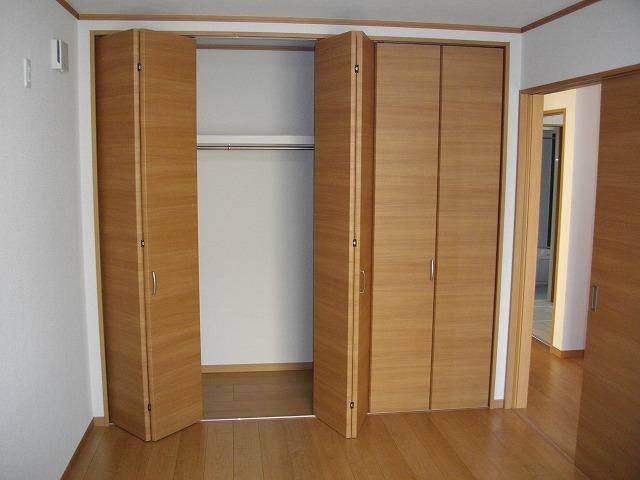 Indoor (September 2013) Shooting
室内(2013年9月)撮影
Location
|










