New Homes » Kanto » Tokyo » Katsushika
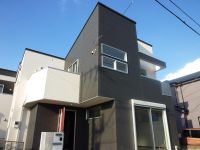 
| | Katsushika-ku, Tokyo 東京都葛飾区 |
| JR Joban Line "Kanamachi" a 15-minute bus "Nishimizumoto 4-chome" walk 4 minutes JR常磐線「金町」バス15分「西水元4丁目」歩4分 |
| To those looking for a little unique dwelling. LDK18 pledge more than designer house! Comfortable or living are you feeling that with a small attic storage and walk-in closet? 少し個性的な住まいをお探しの方へ。デザイナーズ住宅でLDK18帖以上!小屋根裏収納やウォークインクロゼットのついた快適な暮らしはいかがですか? |
| It is simple and stylish impression. Or it comes with a dishwasher, Balcony Dattari spread, There is a happy facility for everyday mom. Your tour, please contact us. シンプルでおしゃれな印象です。食洗機がついていたり、バルコニーが広めだったりと、ママの毎日に嬉しい設備があります。ご見学は是非お問い合わせ下さい。 |
Features pickup 特徴ピックアップ | | Immediate Available / LDK18 tatami mats or more / Facing south / System kitchen / Yang per good / All room storage / A quiet residential area / Face-to-face kitchen / 2-story / Leafy residential area / All living room flooring / Dish washing dryer / Walk-in closet / Water filter / City gas / Flat terrain 即入居可 /LDK18畳以上 /南向き /システムキッチン /陽当り良好 /全居室収納 /閑静な住宅地 /対面式キッチン /2階建 /緑豊かな住宅地 /全居室フローリング /食器洗乾燥機 /ウォークインクロゼット /浄水器 /都市ガス /平坦地 | Price 価格 | | 32,800,000 yen 3280万円 | Floor plan 間取り | | 3LDK ~ 4LDK 3LDK ~ 4LDK | Units sold 販売戸数 | | 2 units 2戸 | Total units 総戸数 | | 2 units 2戸 | Land area 土地面積 | | 110.28 sq m ~ 121.29 sq m (measured) 110.28m2 ~ 121.29m2(実測) | Building area 建物面積 | | 92.12 sq m ~ 92.53 sq m (measured) 92.12m2 ~ 92.53m2(実測) | Driveway burden-road 私道負担・道路 | | Road width: South 7.6m public road 道路幅:南7.6m公道 | Completion date 完成時期(築年月) | | October 2013 2013年10月 | Address 住所 | | Katsushika-ku, Tokyo Nishimizumoto 3-612-2 東京都葛飾区西水元3-612-2 | Traffic 交通 | | JR Joban Line "Kanamachi" a 15-minute bus "Nishimizumoto 4-chome" walk 4 minutes JR常磐線「金町」バス15分「西水元4丁目」歩4分 | Related links 関連リンク | | [Related Sites of this company] 【この会社の関連サイト】 | Person in charge 担当者より | | Person in charge of forest To Masayuki three years ago I purchased a long-sought new construction detached. Currently It was the start of the couple two family also increased, We are happily living in a parent-child three people. I want you to feel such happiness to our customers, Please let me introduce a good property that matches your request 担当者森 将之3年前に念願の新築戸建を購入致しました。夫婦二人のスタートでしたが現在は家族も増え、親子三人で幸せに暮らしております。お客様にもそんな幸せを感じて頂きたく、ご希望に合った良い物件をご紹介させて頂きます | Contact お問い合せ先 | | TEL: 0800-603-1938 [Toll free] mobile phone ・ Also available from PHS
Caller ID is not notified
Please contact the "saw SUUMO (Sumo)"
If it does not lead, If the real estate company TEL:0800-603-1938【通話料無料】携帯電話・PHSからもご利用いただけます
発信者番号は通知されません
「SUUMO(スーモ)を見た」と問い合わせください
つながらない方、不動産会社の方は
| Building coverage, floor area ratio 建ぺい率・容積率 | | Kenpei rate: 50%, Volume ratio: 100% 建ペい率:50%、容積率:100% | Time residents 入居時期 | | Immediate available 即入居可 | Land of the right form 土地の権利形態 | | Ownership 所有権 | Structure and method of construction 構造・工法 | | Wooden 2-story 木造2階建 | Use district 用途地域 | | One low-rise 1種低層 | Land category 地目 | | Residential land 宅地 | Other limitations その他制限事項 | | Quasi-fire zones, The first kind altitude district 準防火地域、第1種高度地区 | Overview and notices その他概要・特記事項 | | Contact: Forest Masayuki, Building confirmation number: the H24 building certification No. KBI08702 other, Tokyo Electric Power Co. ・ City gas ・ Public Water Supply ・ This sewage, Alley-like portion 24.00 sq m Yes, City Planning Law Article 53 section, There culvert on the site west (waterway) width 5.5m, City planning road auxiliary line street 261 Route (planning decision: 1966 July, Commercialization undecided) 担当者:森 将之、建築確認番号:第H24確認建築KBI08702号 他、東京電力・都市ガス・公営水道・本下水、路地状部分24.00m2有、都市計画法第53条区域、敷地西側に暗渠有り(水路)幅員5.5m、都市計画道路補助線街路261号線(計画決定:昭和41年7月、事業化未定) | Company profile 会社概要 | | <Mediation> Minister of Land, Infrastructure and Transport (4) No. 005542 (Corporation) Tokyo Metropolitan Government Building Lots and Buildings Transaction Business Association (Corporation) metropolitan area real estate Fair Trade Council member (Ltd.) House Plaza Kanamachi shop Yubinbango125-0041 Katsushika-ku, Tokyo Togane-cho 6-6-2 <仲介>国土交通大臣(4)第005542号(公社)東京都宅地建物取引業協会会員 (公社)首都圏不動産公正取引協議会加盟(株)ハウスプラザ金町店〒125-0041 東京都葛飾区東金町6-6-2 |
Local appearance photo現地外観写真 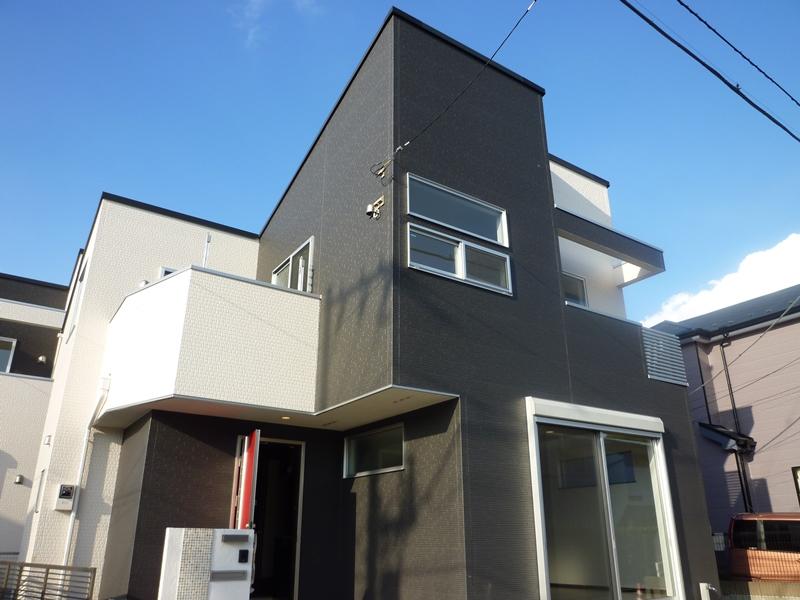 It is the appearance of a unique impression. 1 Building site (October 2013) Shooting
個性的な印象の外観です。1号棟現地(2013年10月)撮影
Livingリビング 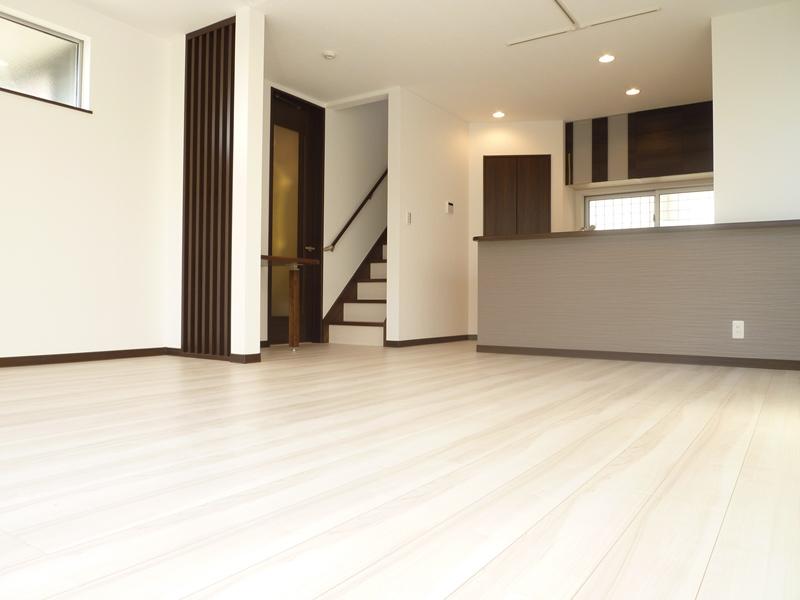 The stairs beside there is a mini-table equipped, There are also put space key and photo frames. 1 Building Living
階段横には備え付けのミニテーブルがあり、鍵や写真立ても置けるスペースがあります。1号棟リビング
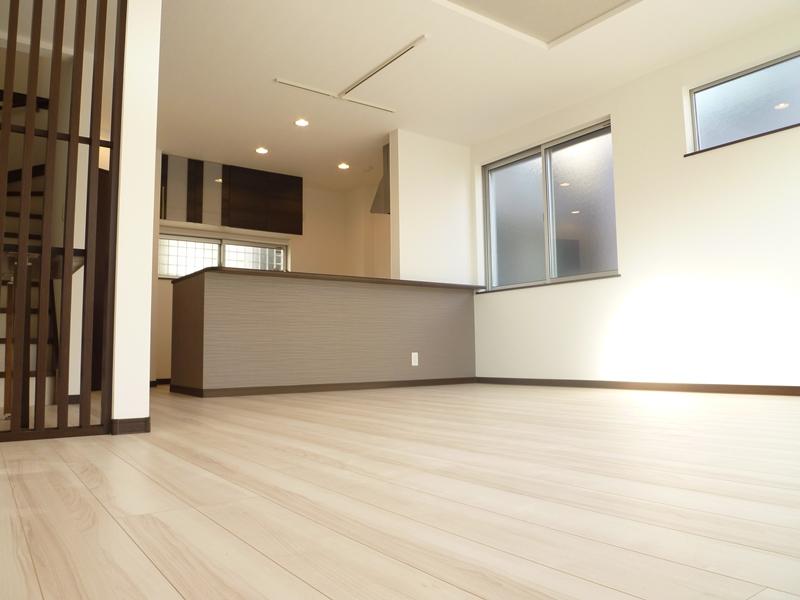 18.37 Pledge of spacious living. There is a very open feeling, I feel is the breadth. 1 Building Living
18.37帖の広々リビング。とても開放感があり、気持ちいい広さです。1号棟リビング
Kitchenキッチン 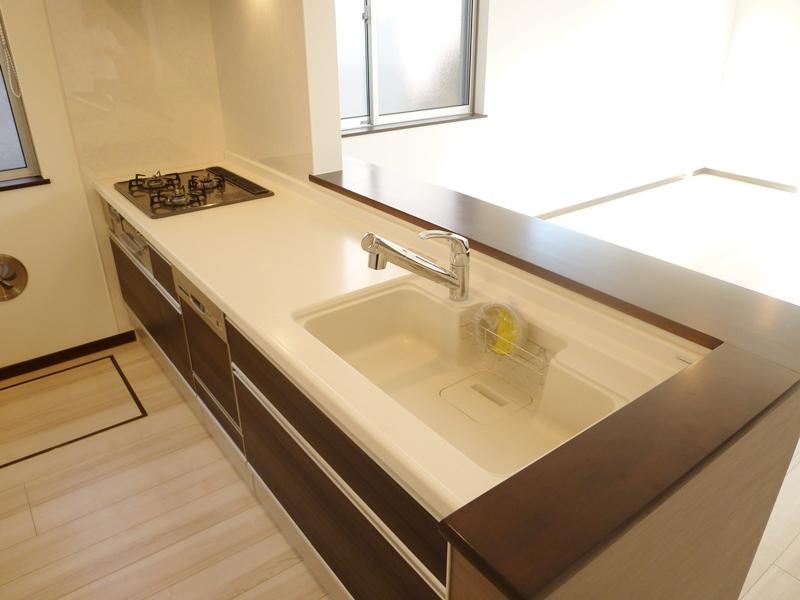 1 Building kitchen is spacious sink, Cleaning is also easy to.
1号棟キッチンは広々シンクで、掃除もしやすいです。
Livingリビング 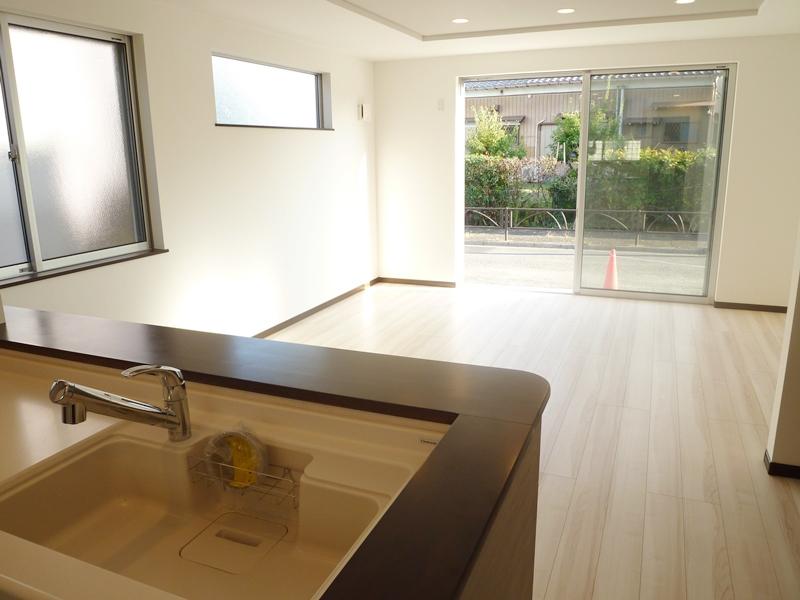 View from the face-to-face in the kitchen. You can also check how the child while cooking. 1 Building Living
対面式のキッチンから見える景色。料理をしながらお子様の様子もチェック出来ます。1号棟リビング
Kitchenキッチン 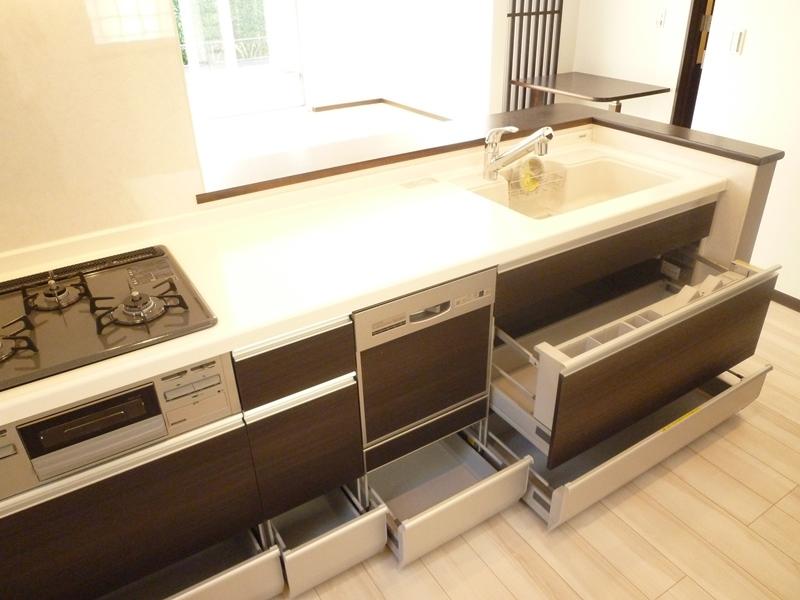 More than anything, I'm happy with dish washing dryer. Storage capacity is also certain is 1 Building kitchen.
何より、食器洗乾燥機付きが嬉しい。収納力もある1号棟のキッチンです。
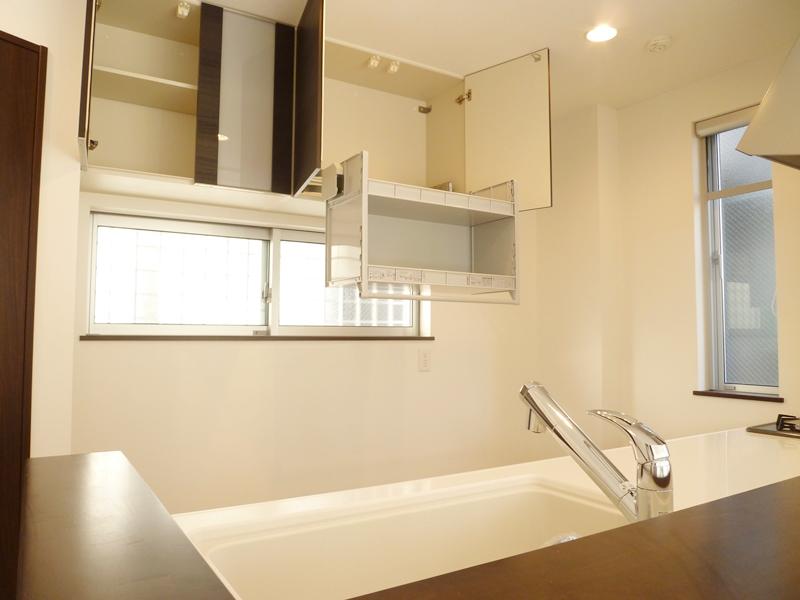 1 Building kitchen movable storage is happy.
可動式の収納が嬉しい1号棟キッチン。
Non-living roomリビング以外の居室 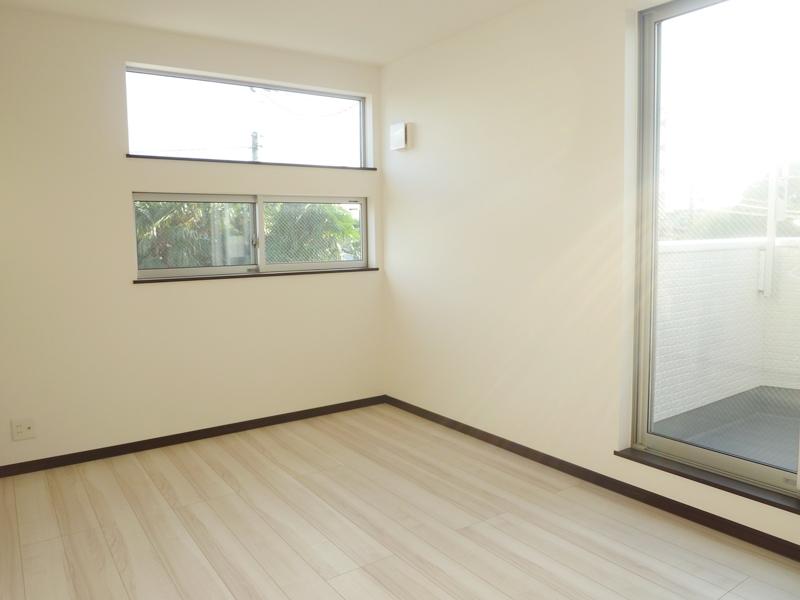 So bright and simple, It is able to use your Western-style regardless of age. There is of course also housed. 1 Building
明るくシンプルなので、年齢問わずお使い頂ける洋室です。もちろん収納もあります。1号棟
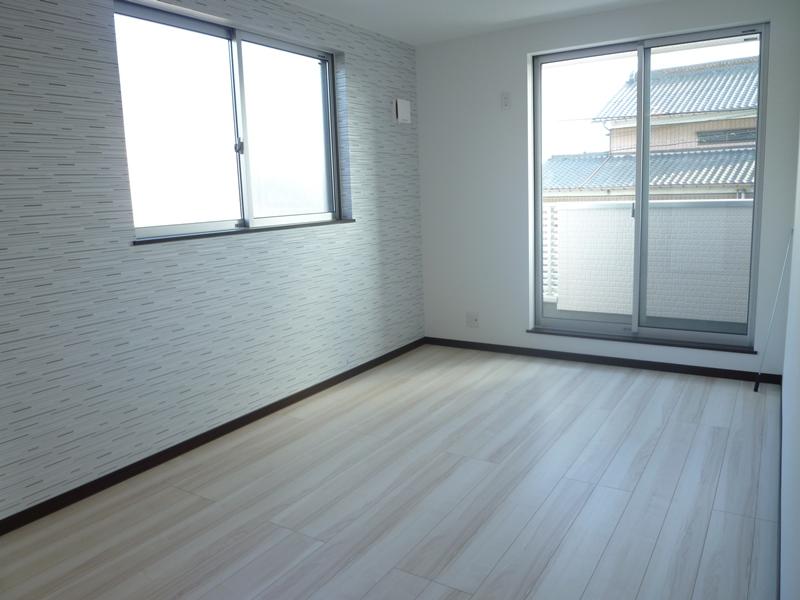 1 Building Western-style
1号棟洋室
Wash basin, toilet洗面台・洗面所 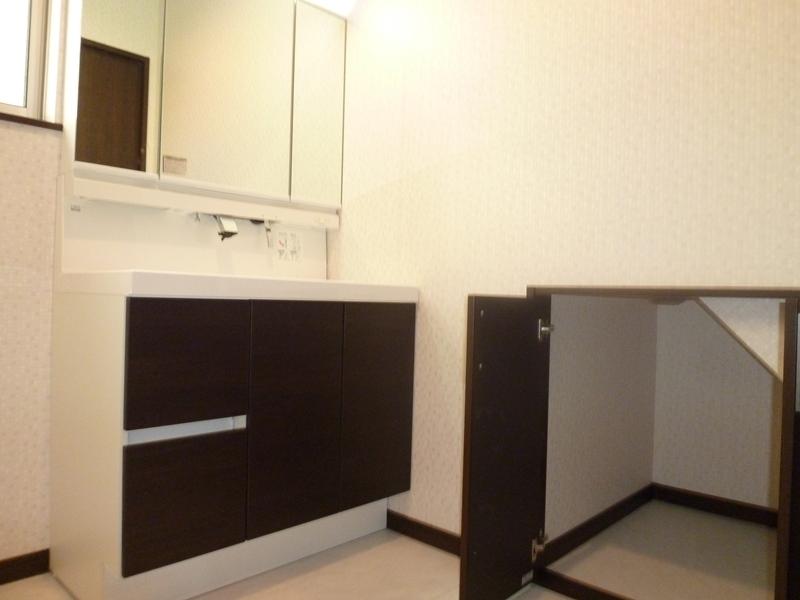 Us to allow the bulk buying of daily necessities, Storage of wash room. It is also good to very bag yard. 1 Building
日用品のまとめ買いを可能にしてくれる、洗面室の収納。非常袋置場にもいいですね。1号棟
Balconyバルコニー 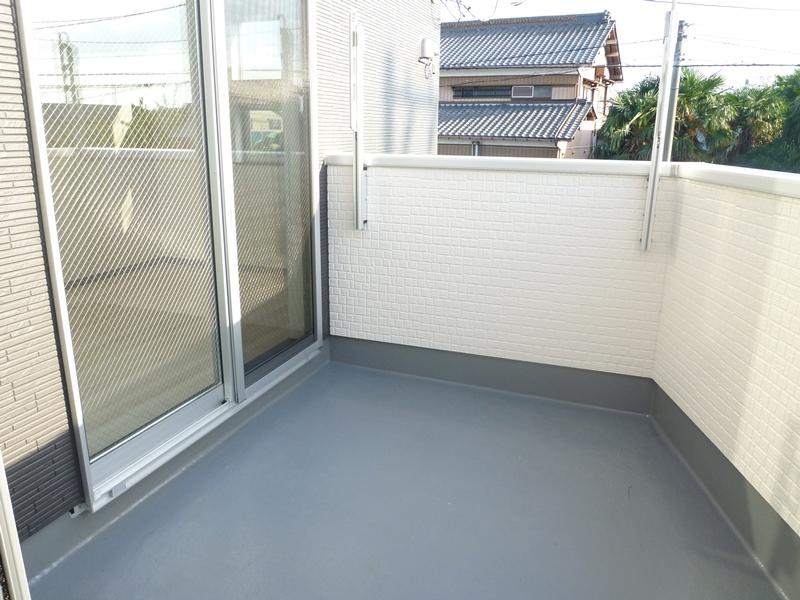 Convenient spread of a balcony in every day of your laundry. Summary wash is also possible. 1 Building
毎日のお洗濯にも便利な広めのバルコニー。まとめ洗いも可能です。1号棟
Floor plan間取り図 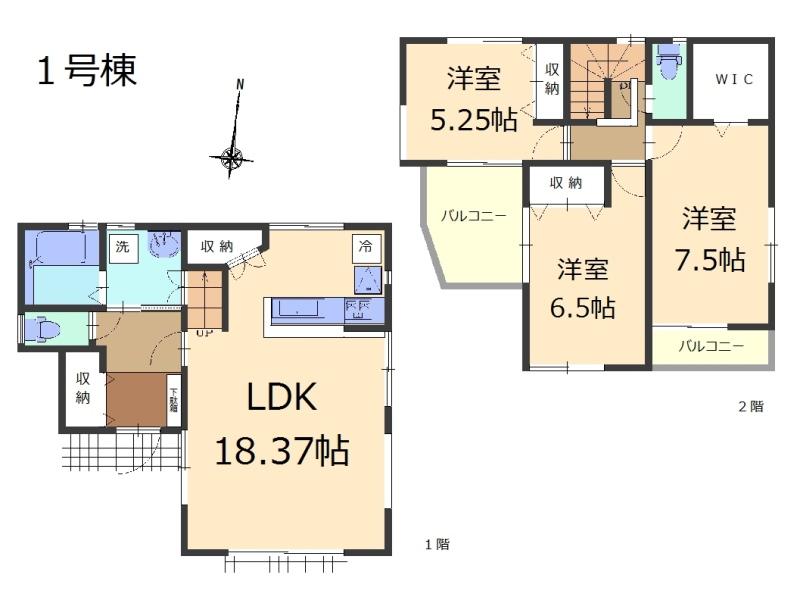 (1 Building), Price 32,800,000 yen, 3LDK, Land area 110.28 sq m , Building area 92.53 sq m
(1号棟)、価格3280万円、3LDK、土地面積110.28m2、建物面積92.53m2
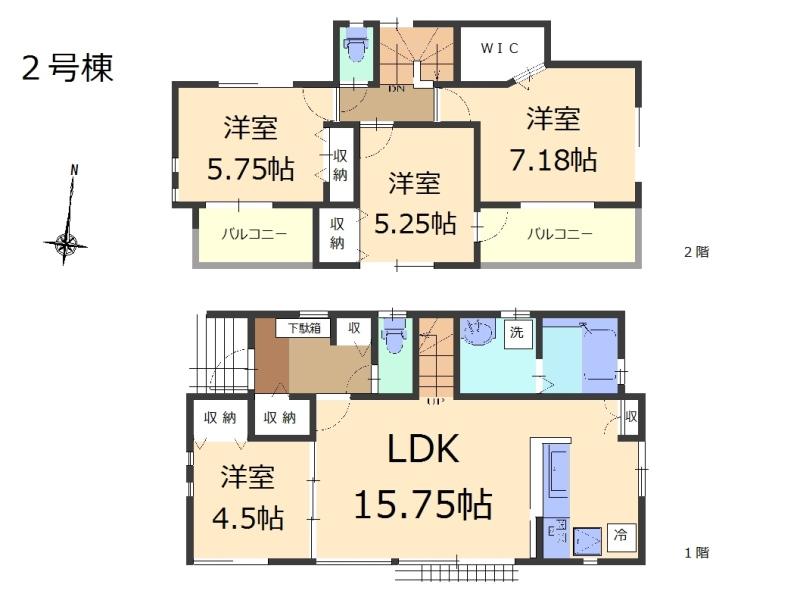 (Building 2), Price 32,800,000 yen, 3LDK, Land area 121.29 sq m , Building area 92.12 sq m
(2号棟)、価格3280万円、3LDK、土地面積121.29m2、建物面積92.12m2
Non-living roomリビング以外の居室 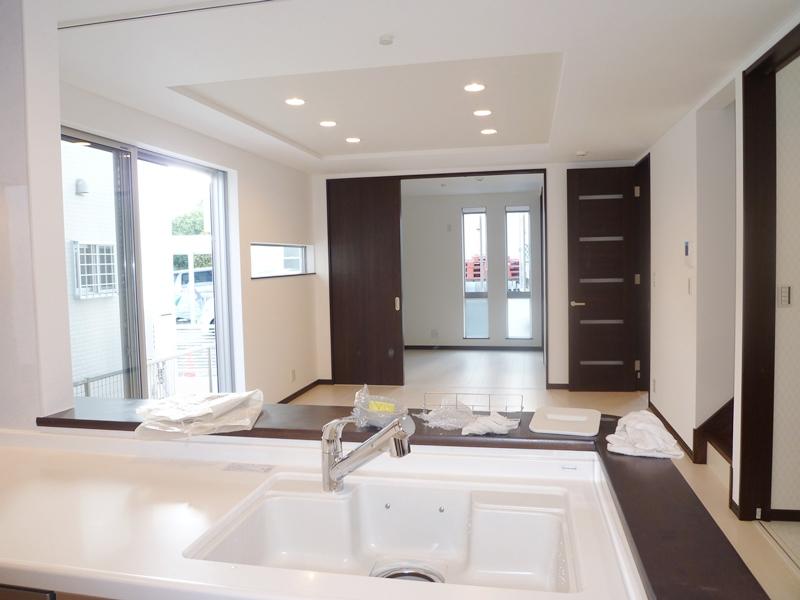 When Tsuzukiai of Western-style also open, It is a wide living room, such as exit. Building 2
続き間の洋室もあけると、抜ける様な広さのリビングです。2号棟
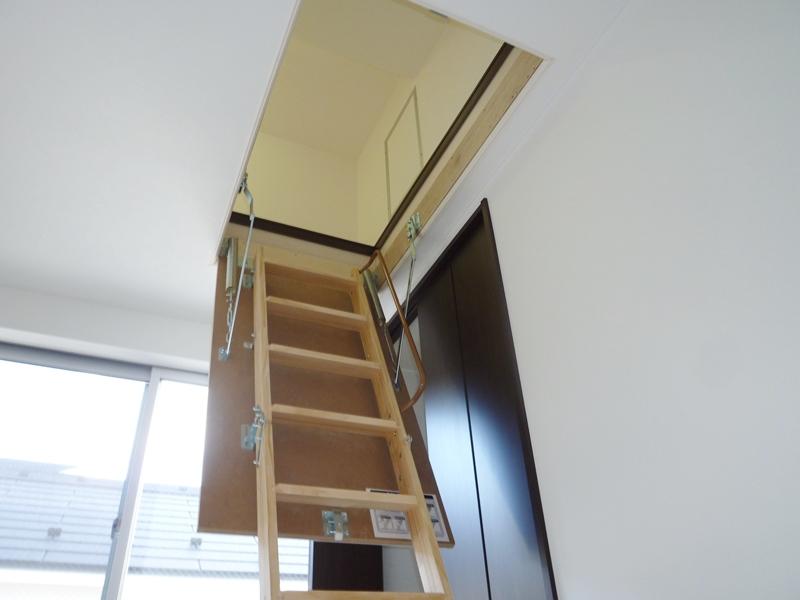 In Building 2 and a small attic storage, There is a walk-in closet on the first floor, It puts just not also closed blankets and fans such as clothing.
2号棟には小屋根裏収納と、1階にウォークインクロゼットがあり、衣類だけでなく毛布や扇風機等もしまっておけます。
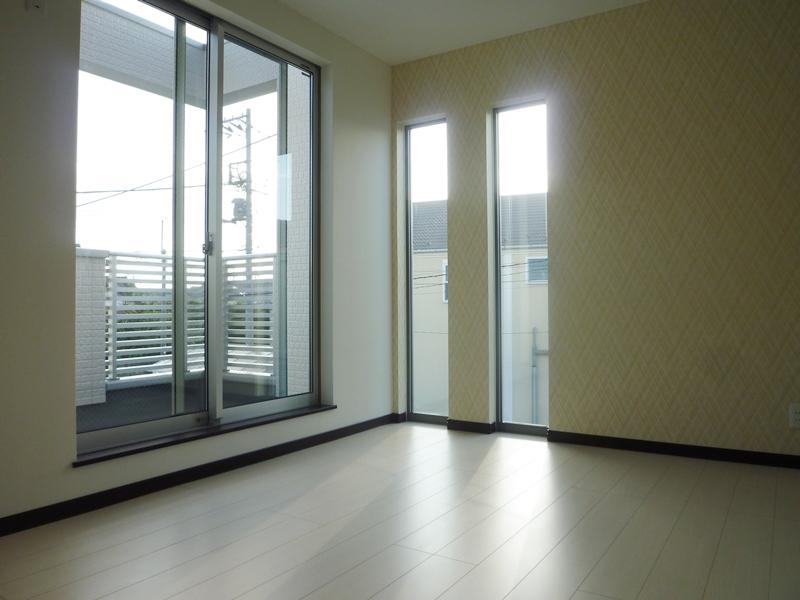 It is designed well as light enters. Building 2 Western-style
よく光が入る様に設計されています。2号棟洋室
Toiletトイレ 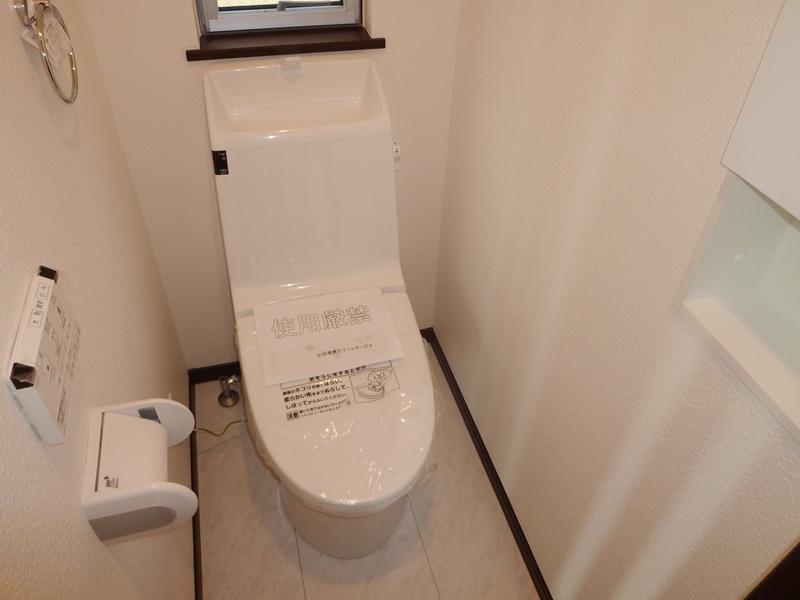 Building 2 toilet with well-equipped facilities and cleanliness.
整った設備と清潔感のある2号棟トイレ。
Primary school小学校 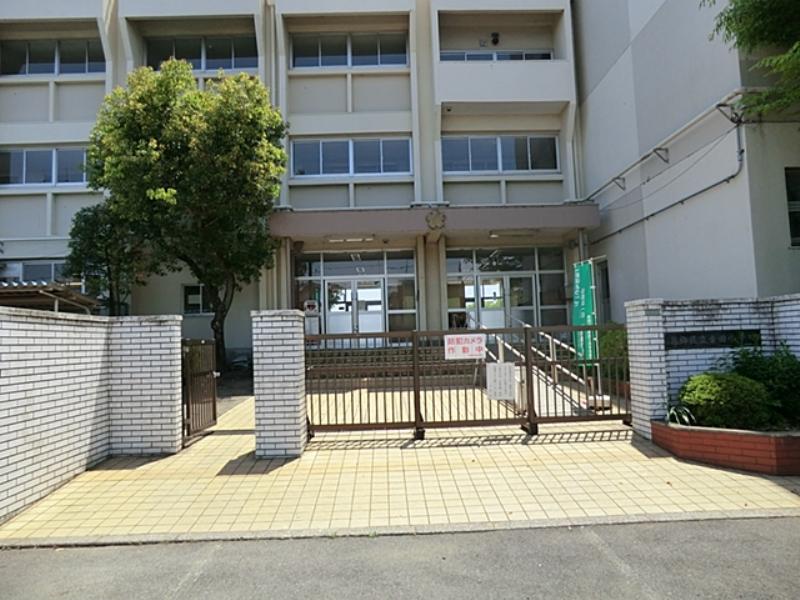 Ward Koda to elementary school 488m
区立幸田小学校まで488m
Junior high school中学校 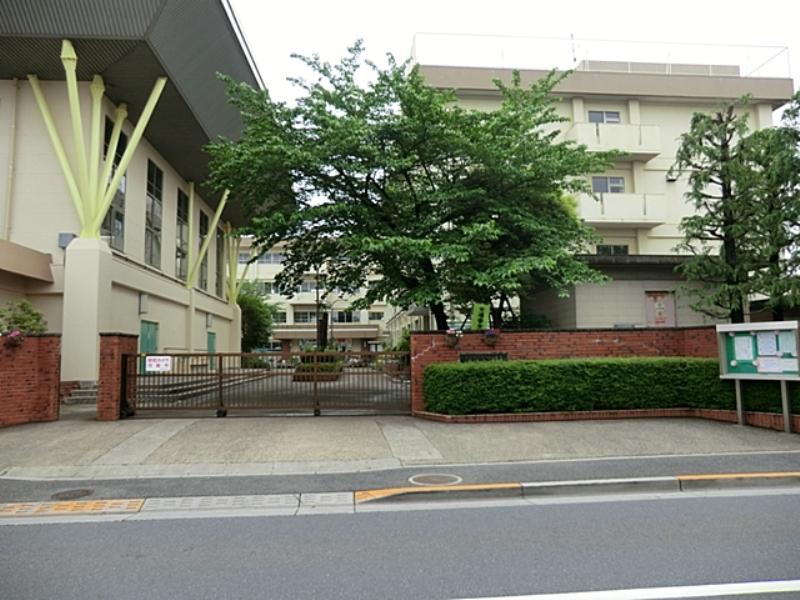 Municipal Kuzubi until junior high school 1080m
区立葛美中学校まで1080m
The entire compartment Figure全体区画図 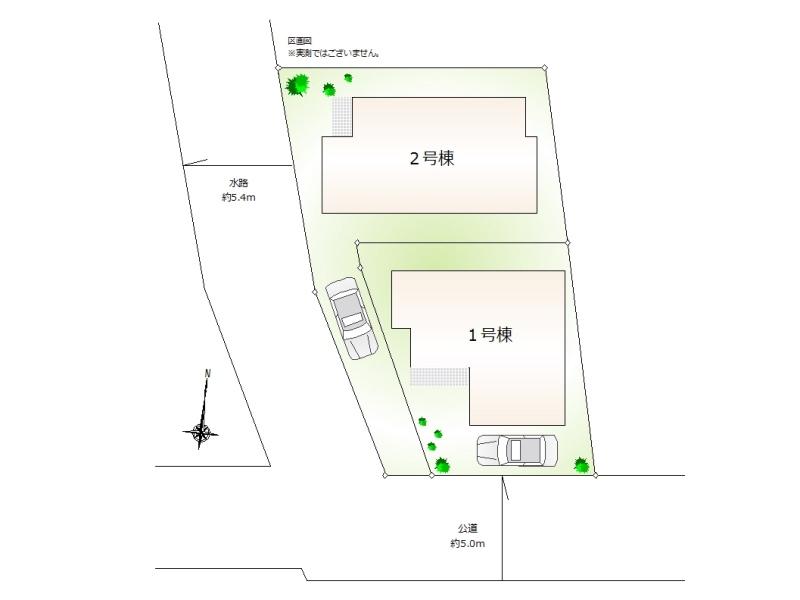 Compartment figure
区画図
Bathroom浴室 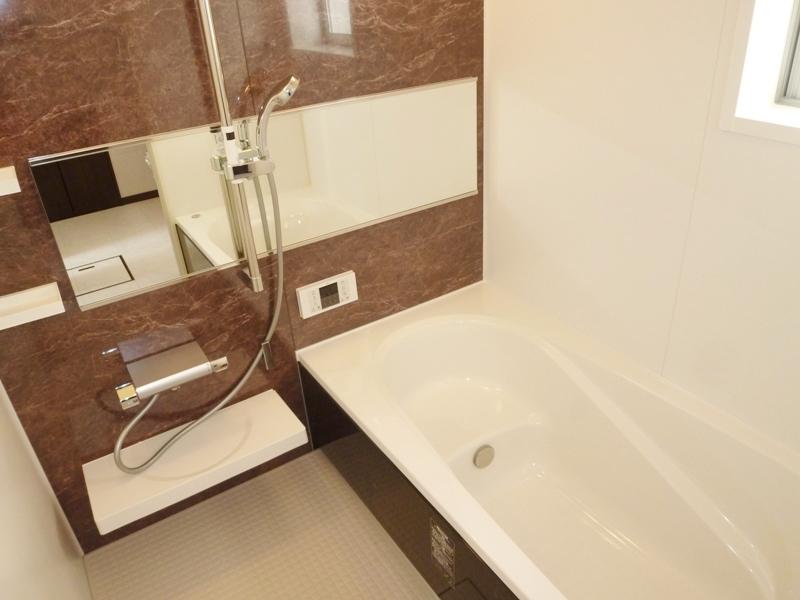 1 Building bathroom feeling of luxury
高級感のある1号棟浴室
Location
| 





















