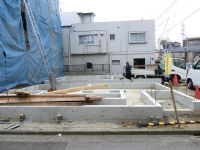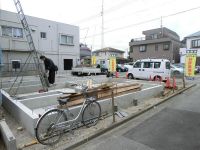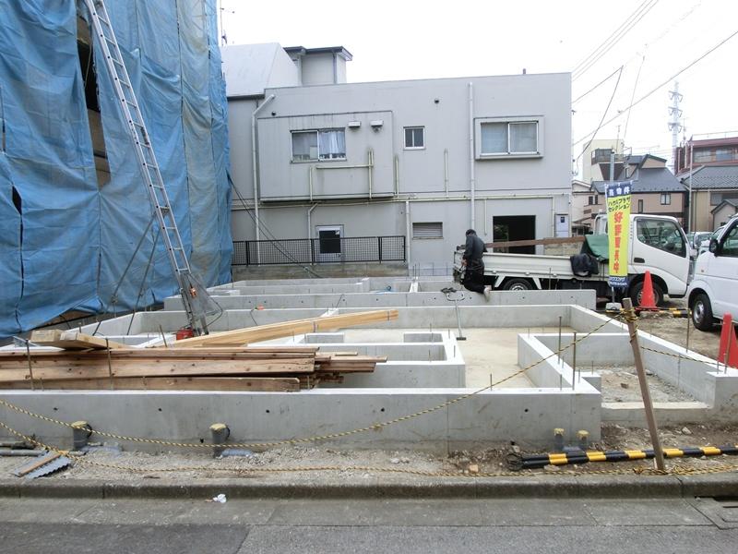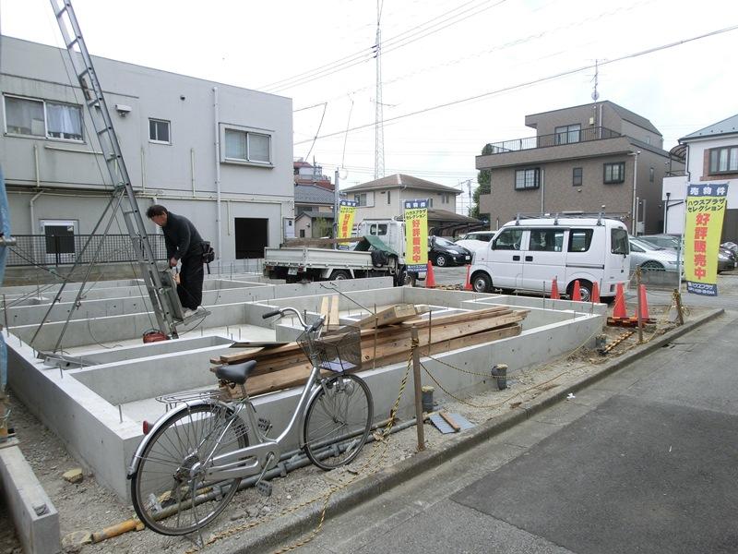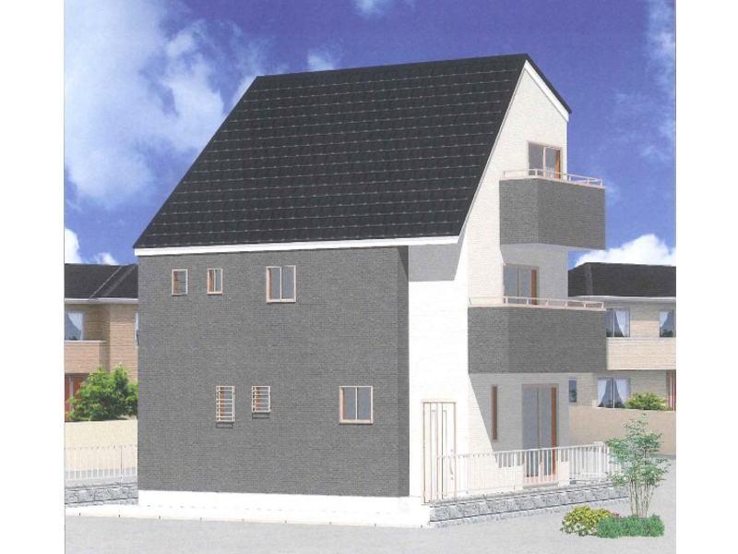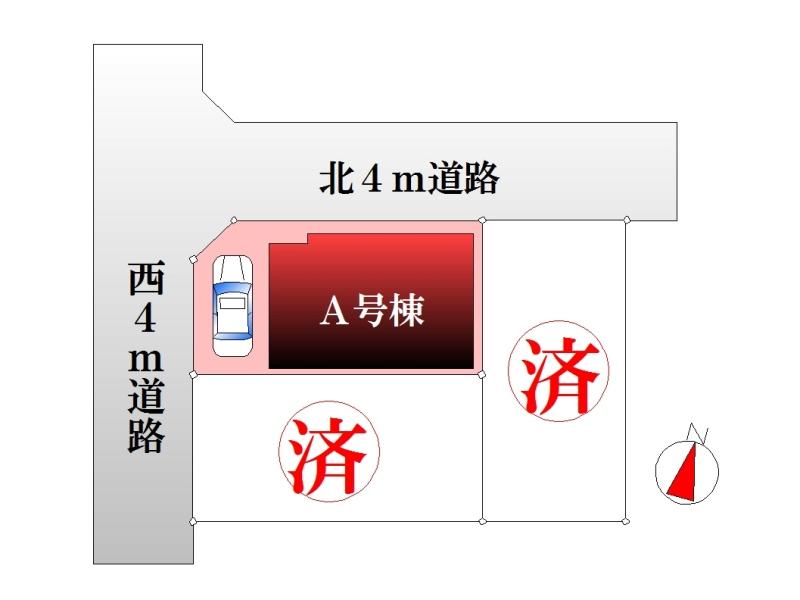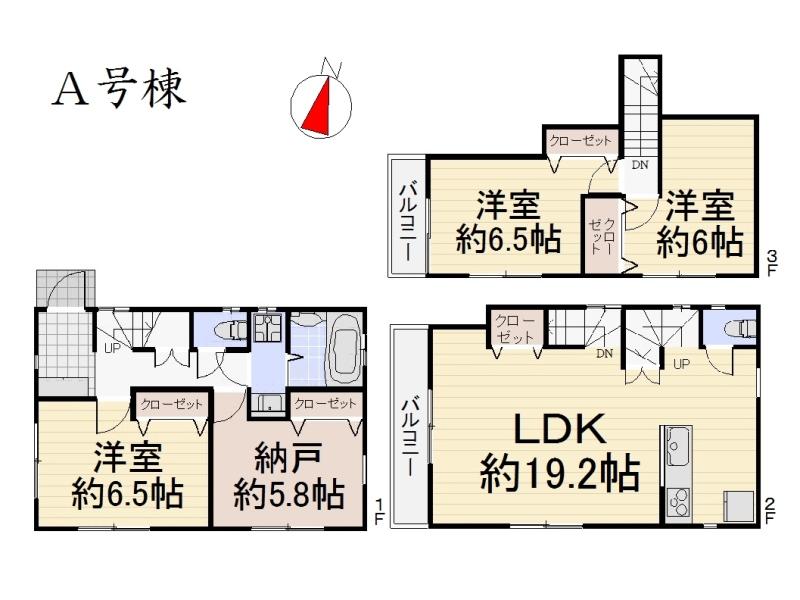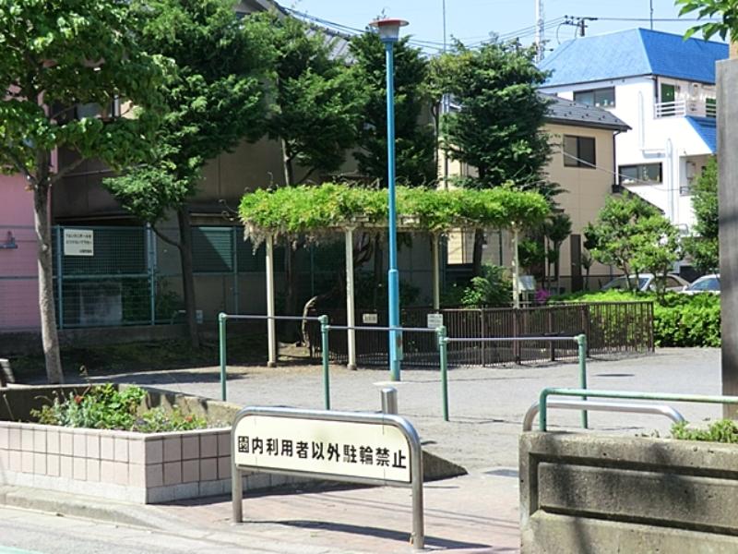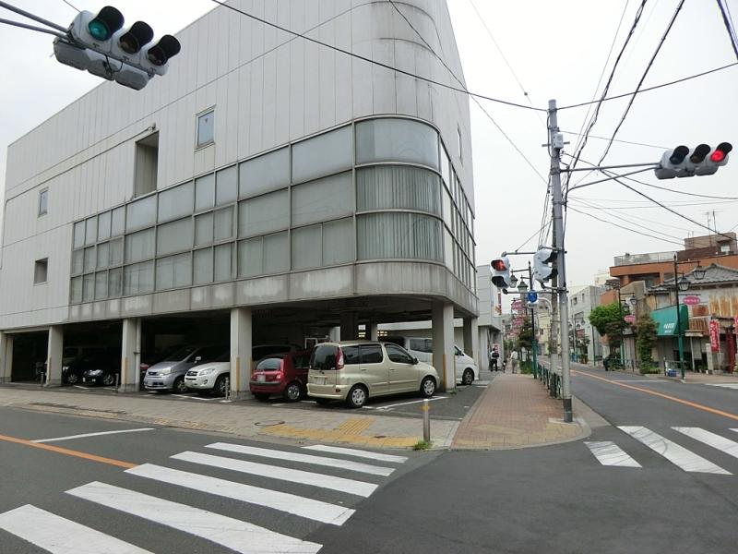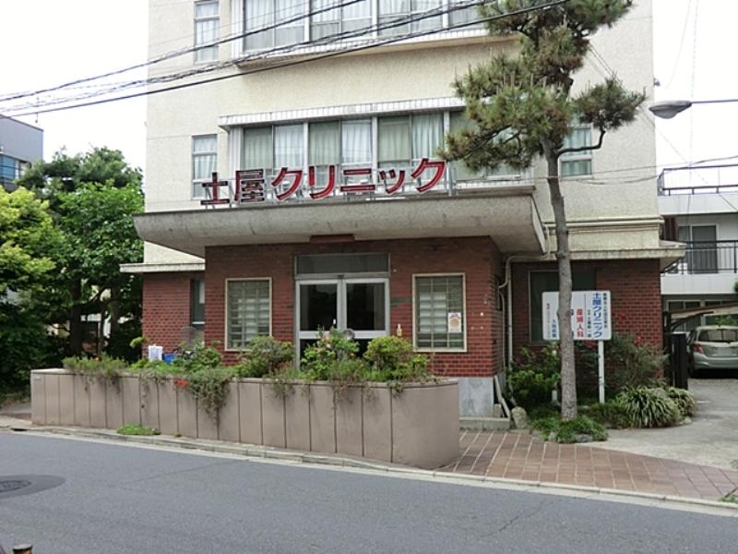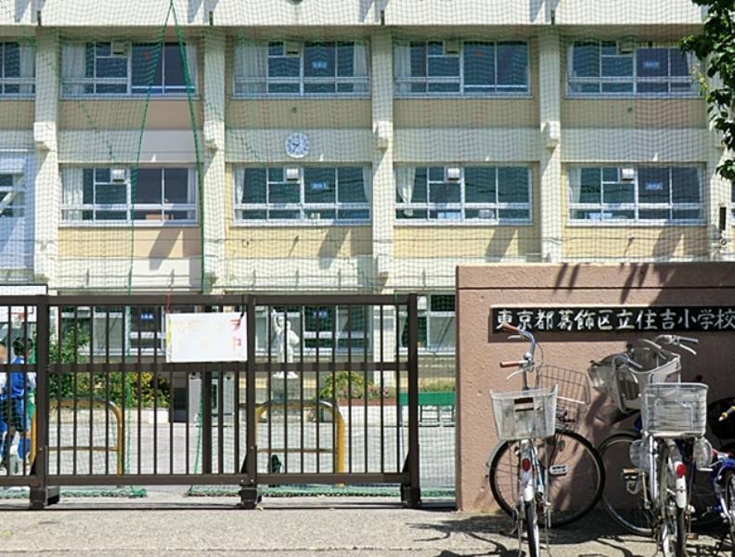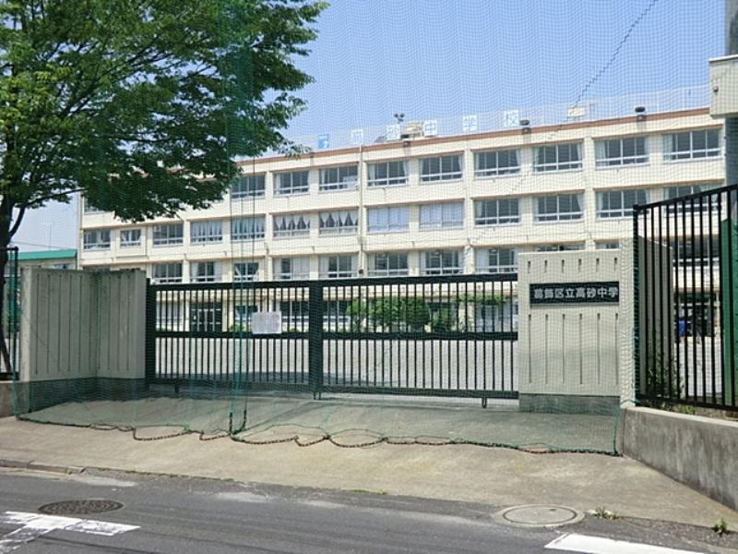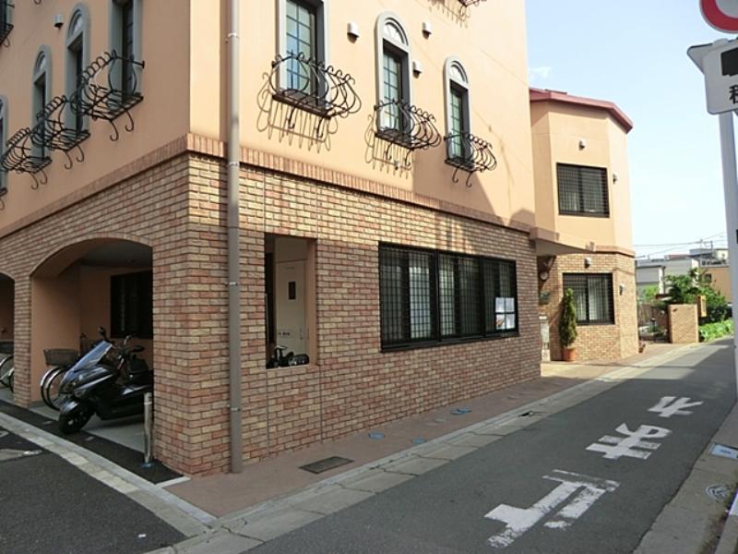|
|
Katsushika-ku, Tokyo
東京都葛飾区
|
|
Keisei Main Line "Keisei Takasago" walk 5 minutes
京成本線「京成高砂」歩5分
|
|
LDK19 Pledge beyond the living room, Space to relax with your whole family is. Place a large sofa, Or life is how full of sense of openness that also want to put a large TV?
LDK19帖超えのリビングは、ご家族全員でくつろげるスペースです。大きめのソファを置いて、大きめのテレビも置きたくなる開放感あふれる暮らしはいかがですか?
|
|
Keisei Main Line "Keisei Takasago" a 5-minute walk to the station. To Nihonbashi Station will arrive at the ride 23 minutes. I do not see than even the current commute time?
京成本線「京成高砂」駅まで徒歩5分。日本橋駅までは乗車23分で到着します。現在の通勤時間とも比べて見ませんか?
|
Features pickup 特徴ピックアップ | | LDK18 tatami mats or more / Facing south / System kitchen / Face-to-face kitchen / All living room flooring / Three-story or more / City gas LDK18畳以上 /南向き /システムキッチン /対面式キッチン /全居室フローリング /3階建以上 /都市ガス |
Event information イベント情報 | | Local tours (please visitors to direct local) schedule / January 4 (Saturday) ・ January 5 (Sunday) time / 10:00 ~ 17:00 Sat ・ Day ・ Congratulation local tours held! ※ Location is local, Time is 10:00 AM ~ 5:00 PM is. ※ Please contact us by phone If you wish to weekdays. 現地見学会(直接現地へご来場ください)日程/1月4日(土曜日)・1月5日(日曜日)時間/10:00 ~ 17:00土・日・祝は現地見学会開催!※場所は現地、時間は10:00AM ~ 5:00PMです。※平日にご希望の方は電話でお問い合わせ下さい。 |
Property name 物件名 | | Katsushika Takasago 8-chome, newly built single-family 葛飾区高砂8丁目新築一戸建て |
Price 価格 | | 42,700,000 yen 4270万円 |
Floor plan 間取り | | 3LDK + S (storeroom) 3LDK+S(納戸) |
Units sold 販売戸数 | | 1 units 1戸 |
Total units 総戸数 | | 3 units 3戸 |
Land area 土地面積 | | 64.32 sq m (measured) 64.32m2(実測) |
Building area 建物面積 | | 102.54 sq m (measured) 102.54m2(実測) |
Driveway burden-road 私道負担・道路 | | Road width: West 4m public road ・ North 4m public road 道路幅:西4m公道・北4m公道 |
Completion date 完成時期(築年月) | | January 2014 will 2014年1月予定 |
Address 住所 | | Katsushika-ku, Tokyo Takasago 8-4 undecided or less 東京都葛飾区高砂8-4以下未定 |
Traffic 交通 | | Keisei Main Line "Keisei Takasago" walk 5 minutes 京成本線「京成高砂」歩5分
|
Related links 関連リンク | | [Related Sites of this company] 【この会社の関連サイト】 |
Person in charge 担当者より | | Rep Sato Since involved in Yoshimiho real estate industry, We have to support a comfortable life of many of our customers. Try dealings who can think so that "I'm glad asked to Sato", We will support the real estate transaction with full force. 担当者佐藤 嘉保不動産業に携わって以来、多くのお客様の快適な生活をサポートしてまいりました。「佐藤に頼んでよかった」そう思って頂けるお取引を心掛け、全力で不動産取引をサポートさせていただきます。 |
Contact お問い合せ先 | | TEL: 0800-603-1939 [Toll free] mobile phone ・ Also available from PHS
Caller ID is not notified
Please contact the "saw SUUMO (Sumo)"
If it does not lead, If the real estate company TEL:0800-603-1939【通話料無料】携帯電話・PHSからもご利用いただけます
発信者番号は通知されません
「SUUMO(スーモ)を見た」と問い合わせください
つながらない方、不動産会社の方は
|
Building coverage, floor area ratio 建ぺい率・容積率 | | Kenpei rate: 70% 建ペい率:70% |
Time residents 入居時期 | | January 2014 2014年1月 |
Land of the right form 土地の権利形態 | | Ownership 所有権 |
Structure and method of construction 構造・工法 | | Wooden 2-story 木造2階建 |
Use district 用途地域 | | One dwelling 1種住居 |
Other limitations その他制限事項 | | Quasi-fire zones, Second kind altitude district 準防火地域、第2種高度地区 |
Overview and notices その他概要・特記事項 | | Contact: Sato Yoshimiho, Building confirmation number: No. 13ABNT-03-0107 other , Tokyo Electric Power Co. ・ City gas ・ Public Water Supply ・ This sewage 担当者:佐藤 嘉保、建築確認番号:第13ABNT-03-0107号他 、東京電力・都市ガス・公営水道・本下水 |
Company profile 会社概要 | | <Mediation> Minister of Land, Infrastructure and Transport (4) No. 005542 (Corporation) Tokyo Metropolitan Government Building Lots and Buildings Transaction Business Association (Corporation) metropolitan area real estate Fair Trade Council member (Ltd.) House Plaza Aoto shop Yubinbango125-0062 Katsushika-ku, Tokyo Aoto 3-38-7 <仲介>国土交通大臣(4)第005542号(公社)東京都宅地建物取引業協会会員 (公社)首都圏不動産公正取引協議会加盟(株)ハウスプラザ青戸店〒125-0062 東京都葛飾区青戸3-38-7 |
