New Homes » Kanto » Tokyo » Katsushika
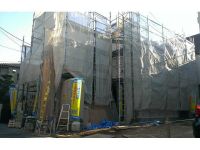 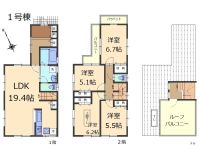
| | Katsushika-ku, Tokyo 東京都葛飾区 |
| JR Joban Line "Kanamachi" walk 7 minutes JR常磐線「金町」歩7分 |
| Living in LDK beyond the quire 17. The spacious three-story and two-story. Dish washing dryer or bathroom dryer, etc., Mom music is full. 17帖を超えたLDKでの暮らし。広々とした3階建てと2階建て。食器洗乾燥機や浴室乾燥機など、ママ楽がいっぱいです。 |
Features pickup 特徴ピックアップ | | 2 along the line more accessible / LDK18 tatami mats or more / Super close / System kitchen / Bathroom Dryer / All room storage / Flat to the station / Starting station / Face-to-face kitchen / Toilet 2 places / 2-story / All living room flooring / Dish washing dryer / Water filter / Living stairs / City gas / roof balcony / Flat terrain / Floor heating 2沿線以上利用可 /LDK18畳以上 /スーパーが近い /システムキッチン /浴室乾燥機 /全居室収納 /駅まで平坦 /始発駅 /対面式キッチン /トイレ2ヶ所 /2階建 /全居室フローリング /食器洗乾燥機 /浄水器 /リビング階段 /都市ガス /ルーフバルコニー /平坦地 /床暖房 | Property name 物件名 | | 3-chome newly built single-family Katsushika Togane-cho 葛飾区東金町3丁目新築一戸建て | Price 価格 | | 40,800,000 yen ~ 45,800,000 yen 4080万円 ~ 4580万円 | Floor plan 間取り | | 3LDK + S (storeroom) ~ 4LDK 3LDK+S(納戸) ~ 4LDK | Units sold 販売戸数 | | 2 units 2戸 | Total units 総戸数 | | 4 units 4戸 | Land area 土地面積 | | 83.3 sq m ~ 85.34 sq m (measured) 83.3m2 ~ 85.34m2(実測) | Building area 建物面積 | | 103.12 sq m ~ 104.78 sq m (measured) 103.12m2 ~ 104.78m2(実測) | Driveway burden-road 私道負担・道路 | | Road width: northeast 4m public road 道路幅:北東4m公道 | Completion date 完成時期(築年月) | | January 2014 late schedule 2014年1月下旬予定 | Address 住所 | | Katsushika-ku, Tokyo Togane cho 3-33 undecided or less 東京都葛飾区東金町3-33以下未定 | Traffic 交通 | | JR Joban Line "Kanamachi" walk 7 minutes Keiseikanamachi line "Keiseikanamachi" walk 9 minutes JR常磐線「金町」歩7分京成金町線「京成金町」歩9分
| Related links 関連リンク | | [Related Sites of this company] 【この会社の関連サイト】 | Person in charge 担当者より | | Rep Shivta Yohei age: the biggest shopping in their 30s life "My Home Purchase". That customers I have first of all to build a relationship of trust. Good house without a trust relationship can not be introduced. We are vegetarian every day to the motto of this. We will wait for the nomination. 担当者渋田 洋平年齢:30代人生の中で一番大きな買い物「マイホーム購入」。お客様に私がまずしていることは信頼関係を築くこと。信頼関係なしに良いお家は紹介できません。これをモットーに日々精進しております。ご指名お待ちしております。 | Contact お問い合せ先 | | TEL: 0800-603-1938 [Toll free] mobile phone ・ Also available from PHS
Caller ID is not notified
Please contact the "saw SUUMO (Sumo)"
If it does not lead, If the real estate company TEL:0800-603-1938【通話料無料】携帯電話・PHSからもご利用いただけます
発信者番号は通知されません
「SUUMO(スーモ)を見た」と問い合わせください
つながらない方、不動産会社の方は
| Building coverage, floor area ratio 建ぺい率・容積率 | | Kenpei rate: 60%, Volume ratio: 160% 建ペい率:60%、容積率:160% | Time residents 入居時期 | | January 2014 late schedule 2014年1月下旬予定 | Land of the right form 土地の権利形態 | | Ownership 所有権 | Structure and method of construction 構造・工法 | | Wooden 2-story 木造2階建 | Use district 用途地域 | | One dwelling, Residential 1種住居、近隣商業 | Land category 地目 | | Residential land 宅地 | Other limitations その他制限事項 | | Quasi-fire zones, Second kind altitude district 準防火地域、第2種高度地区 | Overview and notices その他概要・特記事項 | | Contact: Shivta Yohei, Building confirmation number: No. 13UDI3C Ken 01151 other, Tokyo Electric Power Co. ・ City gas ・ Public Water Supply ・ This sewage, Wooden three-story (Building 2), Alley-like portion including 29.31 sq m (2 Building) 担当者:渋田 洋平、建築確認番号:第13UDI3C建01151号他、東京電力・都市ガス・公営水道・本下水、木造3階建て(2号棟)、路地状部分29.31m2含む(2号棟) | Company profile 会社概要 | | <Mediation> Minister of Land, Infrastructure and Transport (4) No. 005542 (Corporation) Tokyo Metropolitan Government Building Lots and Buildings Transaction Business Association (Corporation) metropolitan area real estate Fair Trade Council member (Ltd.) House Plaza Kanamachi shop Yubinbango125-0041 Katsushika-ku, Tokyo Togane-cho 6-6-2 <仲介>国土交通大臣(4)第005542号(公社)東京都宅地建物取引業協会会員 (公社)首都圏不動産公正取引協議会加盟(株)ハウスプラザ金町店〒125-0041 東京都葛飾区東金町6-6-2 |
Local photos, including front road前面道路含む現地写真 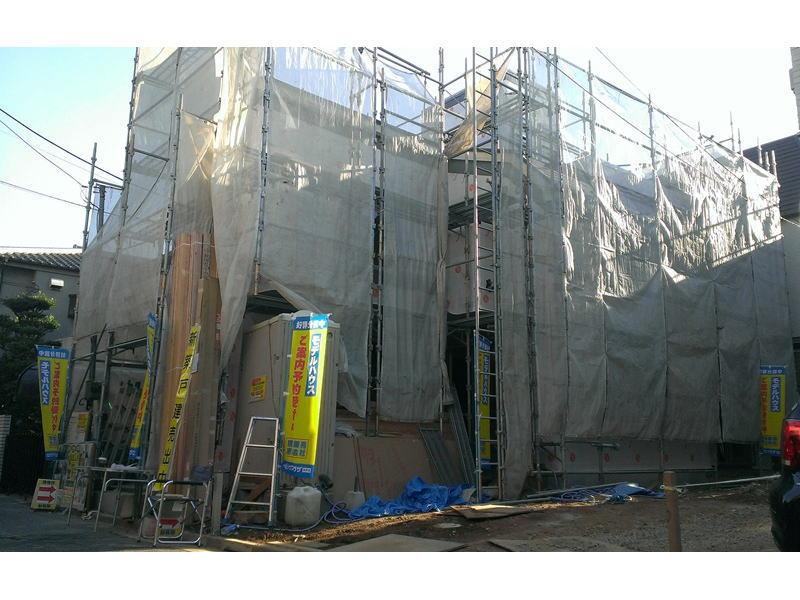 1 Building site (November 2013) Shooting
1号棟現地(2013年11月)撮影
Floor plan間取り図 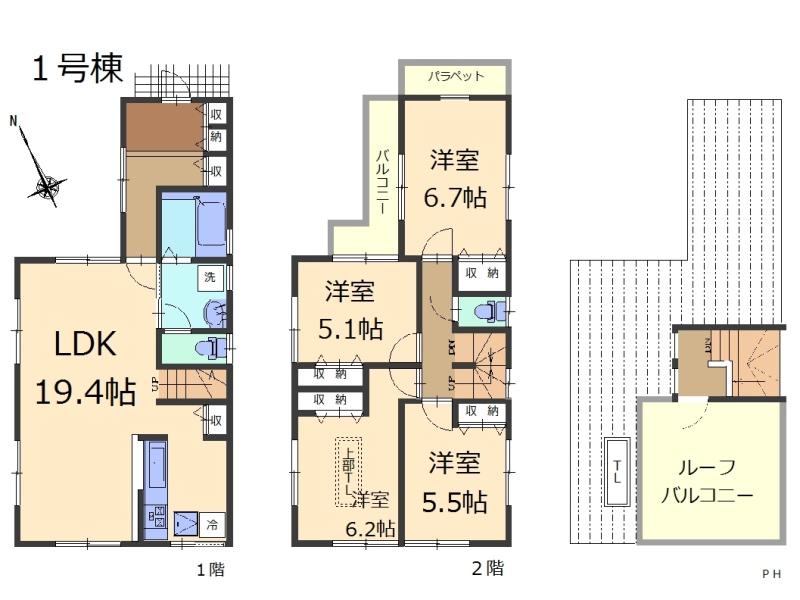 (1 Building), Price 45,800,000 yen, 4LDK, Land area 83.3 sq m , Building area 104.78 sq m
(1号棟)、価格4580万円、4LDK、土地面積83.3m2、建物面積104.78m2
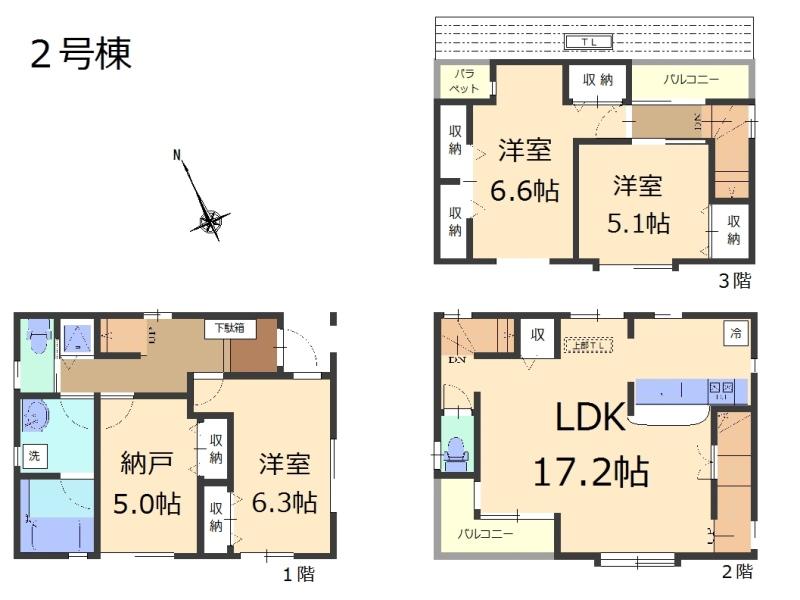 (Building 2), Price 40,800,000 yen, 3LDK+S, Land area 85.34 sq m , Building area 103.12 sq m
(2号棟)、価格4080万円、3LDK+S、土地面積85.34m2、建物面積103.12m2
Primary school小学校 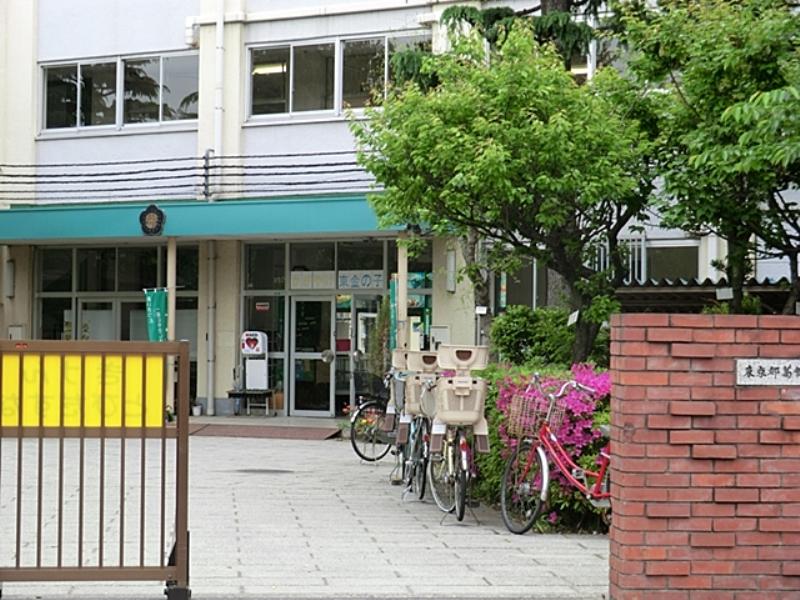 60m to Togane the town elementary school
東金町小学校まで60m
Junior high school中学校 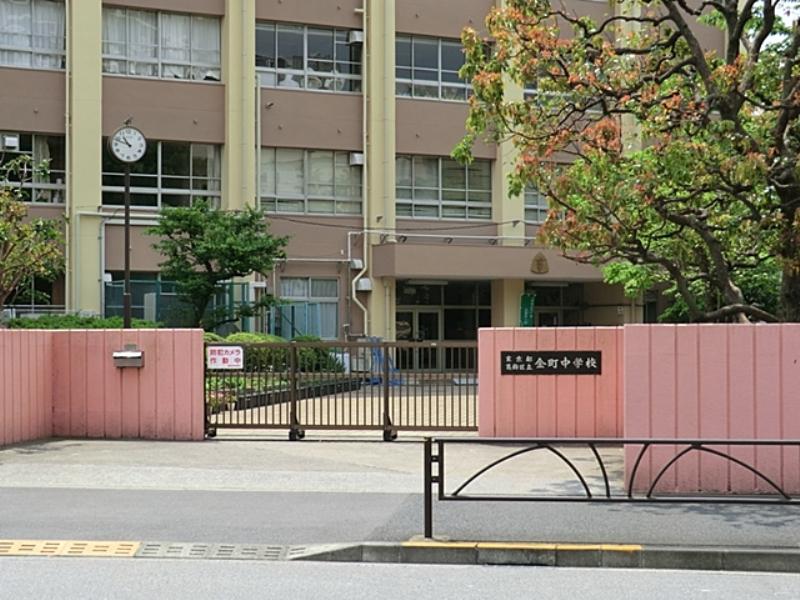 Kanamachi 750m until junior high school
金町中学校まで750m
Hospital病院 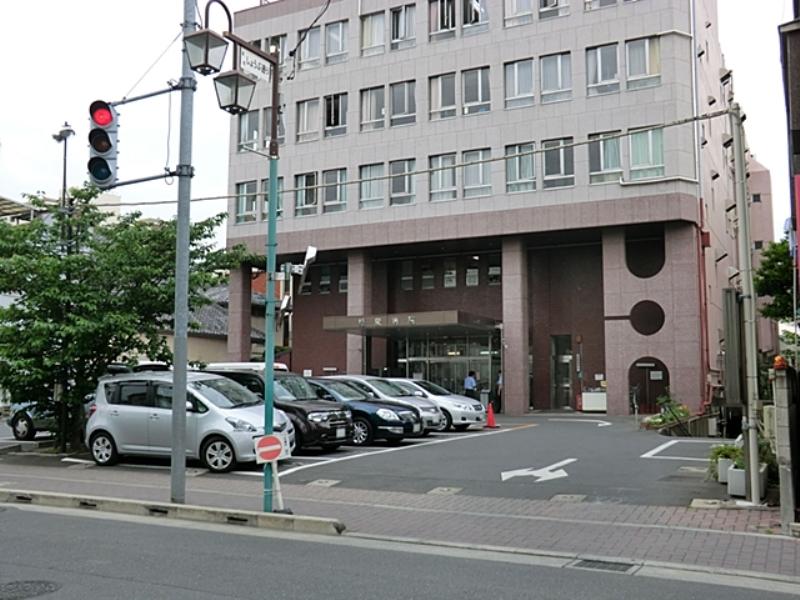 Ureshiizumi hospital up to 60m
嬉泉病院まで60m
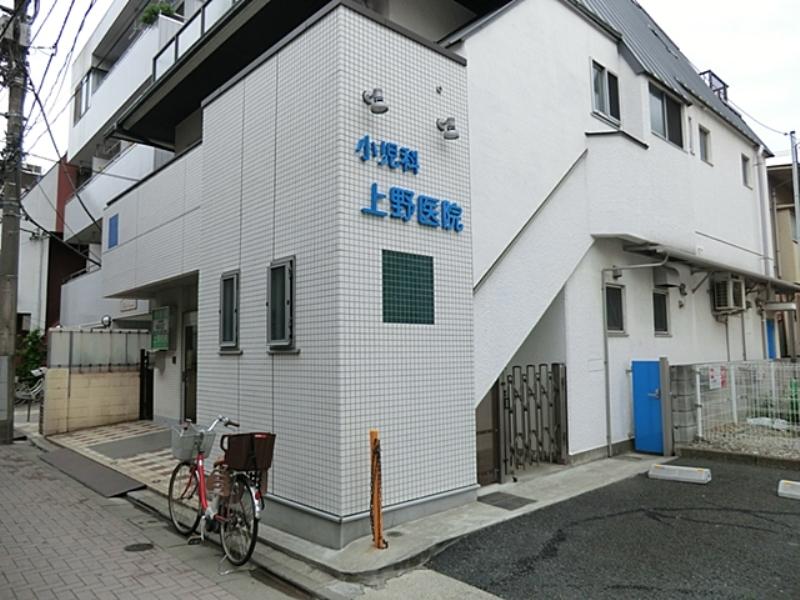 840m to Ueno clinic
上野医院まで840m
Local appearance photo現地外観写真 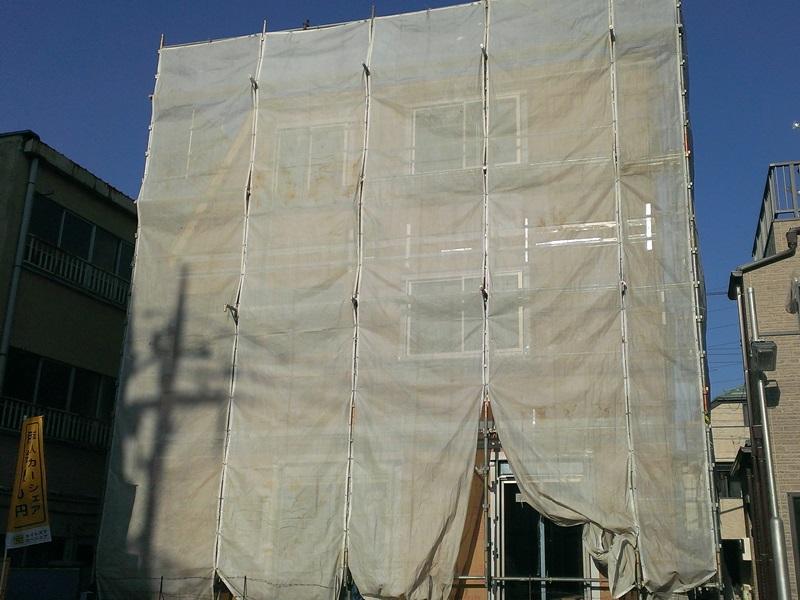 2 Building site (November 2013) Shooting
2号棟現地(2013年11月)撮影
Location
|









