New Homes » Kanto » Tokyo » Katsushika
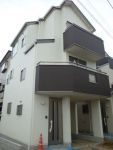 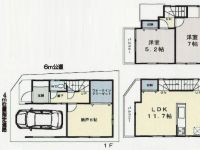
| | Katsushika-ku, Tokyo 東京都葛飾区 |
| Keisei Main Line "Keisei Takasago" walk 13 minutes 京成本線「京成高砂」歩13分 |
| [Present] now, To customers all contact, Popular soft fluffy HAPPY WAON pillow gift! ! 【プレゼント】今なら、お問い合わせいただいたお客さま全員に、人気のふんわりやわらかHAPPY WAON抱き枕プレゼント!! |
| ■ Charm residence with insurance ■ Excellent specifications such as storability stairs under storage and walk-in closet ■ 2 Station 2 routes available access good location ■まもりすまい保険付 ■階段下収納やウォークインクローゼットなど収納性に優れた仕様 ■2駅2路線利用可能のアクセス好立地 |
Features pickup 特徴ピックアップ | | 2 along the line more accessible / System kitchen / Yang per good / All room storage / Corner lot / Shaping land / Toilet 2 places / Warm water washing toilet seat / Southwestward / Three-story or more / Storeroom / Floor heating / Readjustment land within 2沿線以上利用可 /システムキッチン /陽当り良好 /全居室収納 /角地 /整形地 /トイレ2ヶ所 /温水洗浄便座 /南西向き /3階建以上 /納戸 /床暖房 /区画整理地内 | Price 価格 | | 33,800,000 yen 3380万円 | Floor plan 間取り | | 2LDK + S (storeroom) 2LDK+S(納戸) | Units sold 販売戸数 | | 1 units 1戸 | Land area 土地面積 | | 50.1 sq m (registration) 50.1m2(登記) | Building area 建物面積 | | 83.42 sq m , Among the first floor garage 8.5 sq m 83.42m2、うち1階車庫8.5m2 | Driveway burden-road 私道負担・道路 | | Nothing, Southwest 4m width, Northwest 6m width 無、南西4m幅、北西6m幅 | Completion date 完成時期(築年月) | | August 2013 2013年8月 | Address 住所 | | Katsushika-ku, Tokyo Takasago 6 東京都葛飾区高砂6 | Traffic 交通 | | Keisei Main Line "Keisei Takasago" walk 13 minutes
Keisei Kanamachi Line "Keisei Takasago" walk 13 minutes
KitaSosen "Keisei Takasago" walk 13 minutes 京成本線「京成高砂」歩13分
京成金町線「京成高砂」歩13分
北総線「京成高砂」歩13分
| Related links 関連リンク | | [Related Sites of this company] 【この会社の関連サイト】 | Contact お問い合せ先 | | TEL: 0800-805-3596 [Toll free] mobile phone ・ Also available from PHS
Caller ID is not notified
Please contact the "saw SUUMO (Sumo)"
If it does not lead, If the real estate company TEL:0800-805-3596【通話料無料】携帯電話・PHSからもご利用いただけます
発信者番号は通知されません
「SUUMO(スーモ)を見た」と問い合わせください
つながらない方、不動産会社の方は
| Building coverage, floor area ratio 建ぺい率・容積率 | | Fifty percent ・ 150% 50%・150% | Time residents 入居時期 | | Consultation 相談 | Land of the right form 土地の権利形態 | | Ownership 所有権 | Structure and method of construction 構造・工法 | | Wooden three-story 木造3階建 | Use district 用途地域 | | Two low-rise 2種低層 | Other limitations その他制限事項 | | Height district, Quasi-fire zones, Second kind altitude district 高度地区、準防火地域、第2種高度地区 | Overview and notices その他概要・特記事項 | | Facilities: Public Water Supply, This sewage, City gas, Building confirmation number: No. 12UDI3C Ken 00577, Parking: car space 設備:公営水道、本下水、都市ガス、建築確認番号:第12UDI3C建00577号、駐車場:カースペース | Company profile 会社概要 | | <Mediation> Minister of Land, Infrastructure and Transport (1) the first 008,536 No. ion housing (Ltd.) Four Members Yubinbango104-0033, Chuo-ku, Tokyo Shinkawa 1-24-12 <仲介>国土交通大臣(1)第008536号イオンハウジング(株)フォーメンバーズ〒104-0033 東京都中央区新川1-24-12 |
Local appearance photo現地外観写真 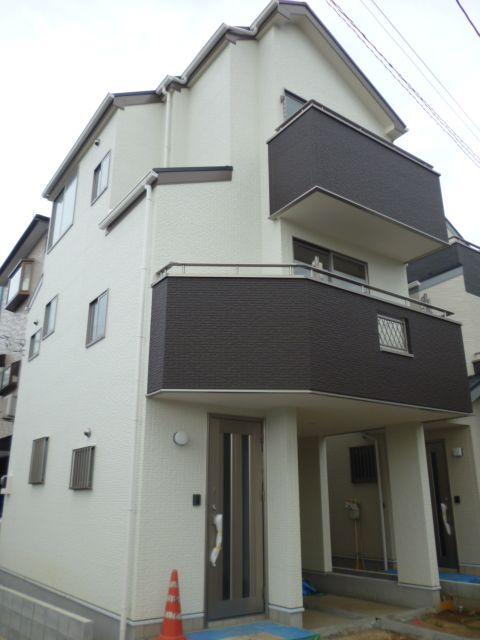 Exterior of 2013 August shooting
2013年8月撮影の外観写真
Floor plan間取り図  33,800,000 yen, 2LDK+S, Land area 50.1 sq m , Floor plan of 2SLDK of recommended for building area 83.42 sq m family household
3380万円、2LDK+S、土地面積50.1m2、建物面積83.42m2 ファミリー世帯におススメの2SLDKの間取り図
Livingリビング 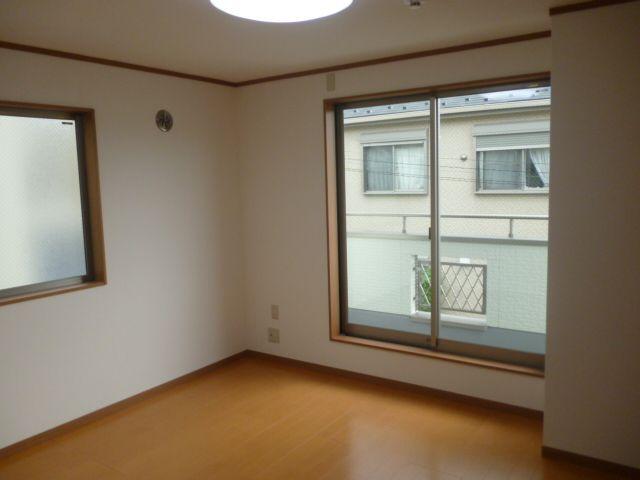 LDK12 Pledge, Spread of the living room is a good room of per yang located on the second floor.
LDK12帖、広めのリビングは2階にあり陽当たりのいいお部屋です。
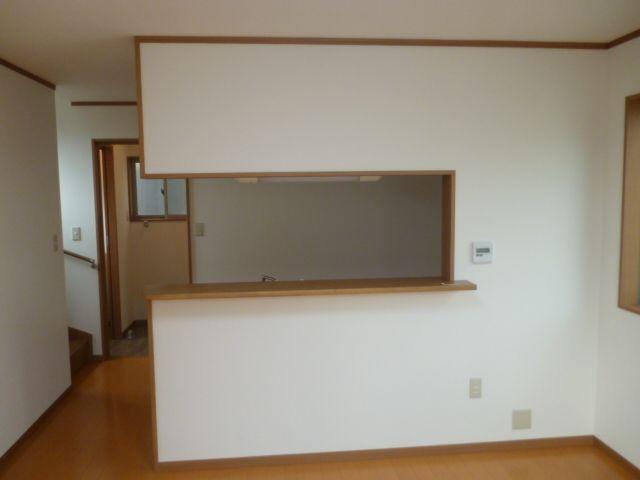 View from the living room kitchen, Also impetus conversation face-to-face kitchen.
リビングから見るキッチン、対面式キッチンで会話も弾みます。
Bathroom浴室 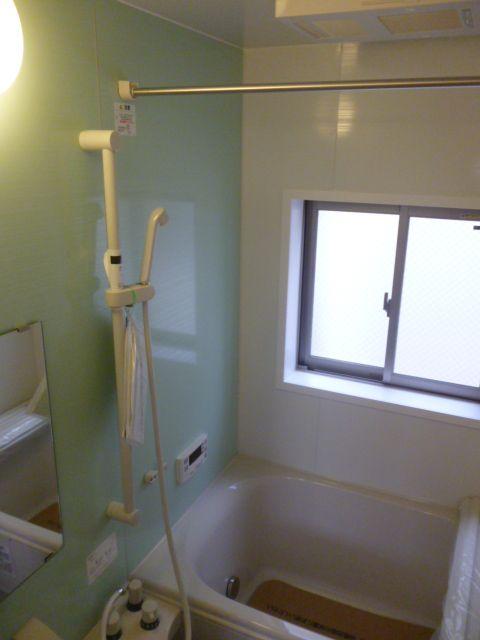 Windowed bathroom is the ventilation is good and comfortable space.
窓付きバスルームは通風が良く快適な空間です。
Kitchenキッチン 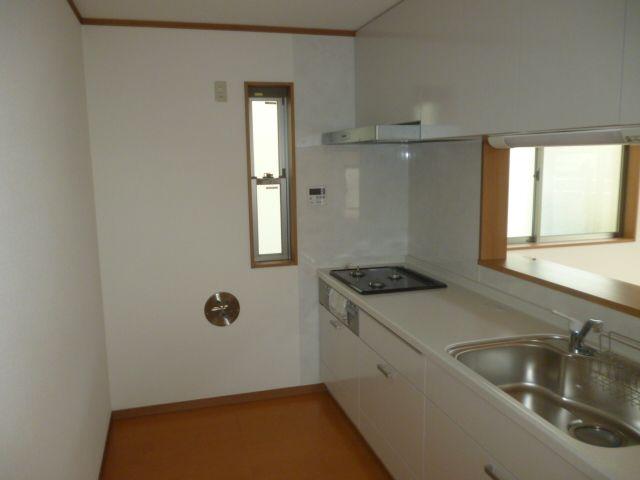 Popular system kitchen is Hakadori cooking.
人気のシステムキッチンは料理が捗ります。
Non-living roomリビング以外の居室 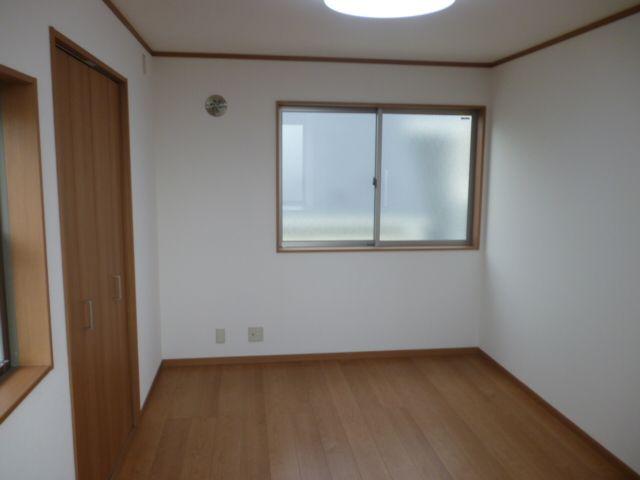 Western-style 7 Pledge of introspection, YOUR put the bedroom, such as in comfort bed spread.
洋室7帖の内観、広めで悠々とベッドなどを置ける寝室です。
Entrance玄関 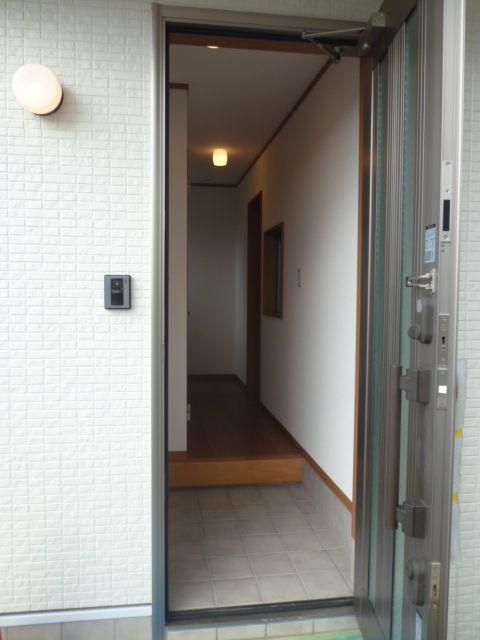 Entrance Exterior View from outside
外から見る玄関の外観写真
Wash basin, toilet洗面台・洗面所 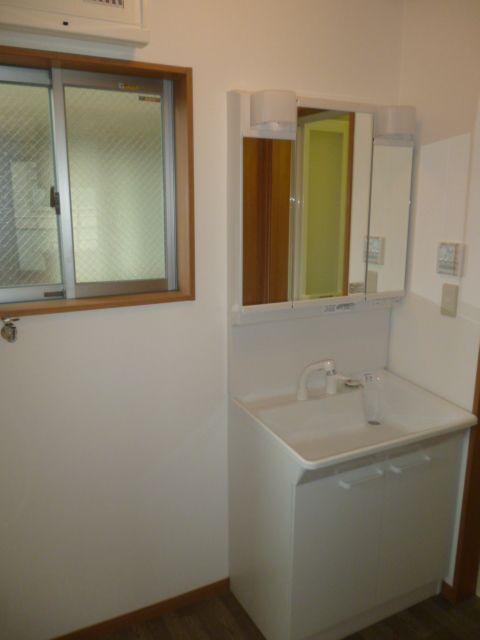 Independent wash basin mirror and easy-to-use large
鏡が大きく使いやすい独立洗面台
Receipt収納 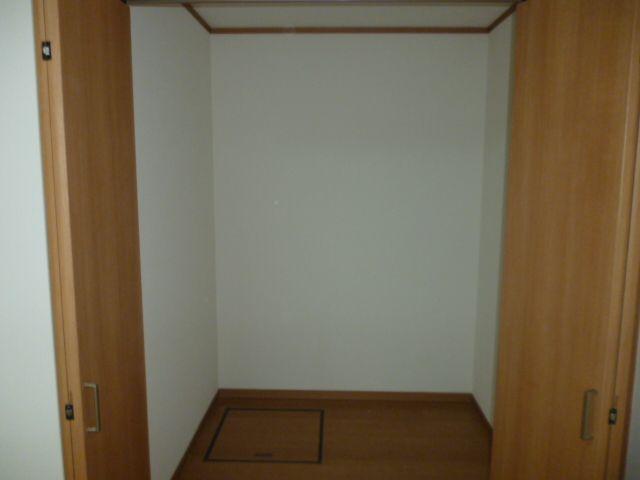 Convenient walk-in closet in the housing, Easy is organized
収納に便利なウォークインクローゼット、整理整頓が楽々
Toiletトイレ 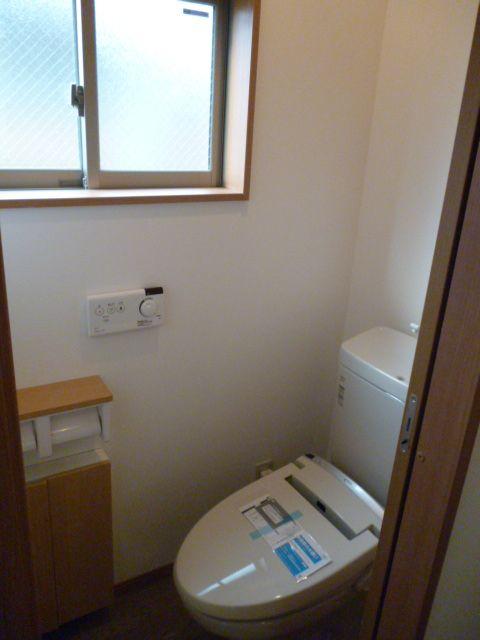 Washlet toilet
ウォシュレット付トイレ
Parking lot駐車場 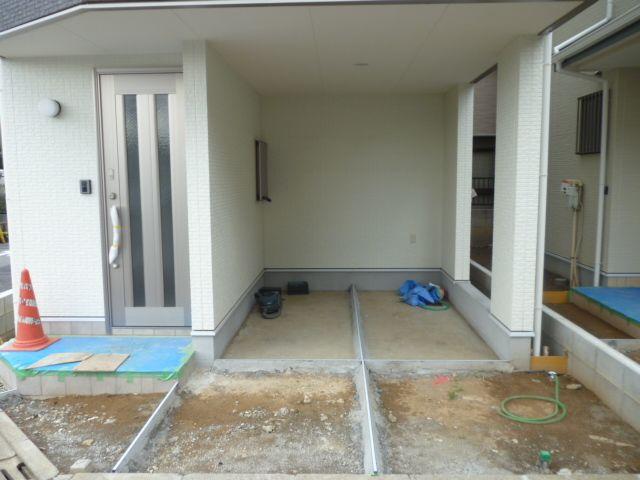 It is with garage.
車庫つきです。
Balconyバルコニー 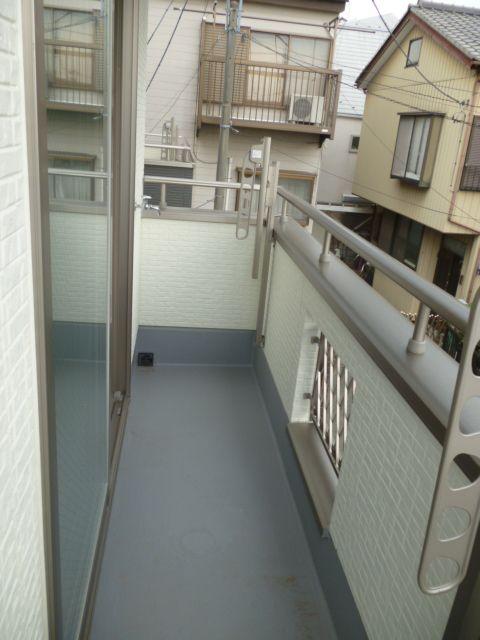 Second floor of the balcony space
2階のバルコニースペース
Non-living roomリビング以外の居室 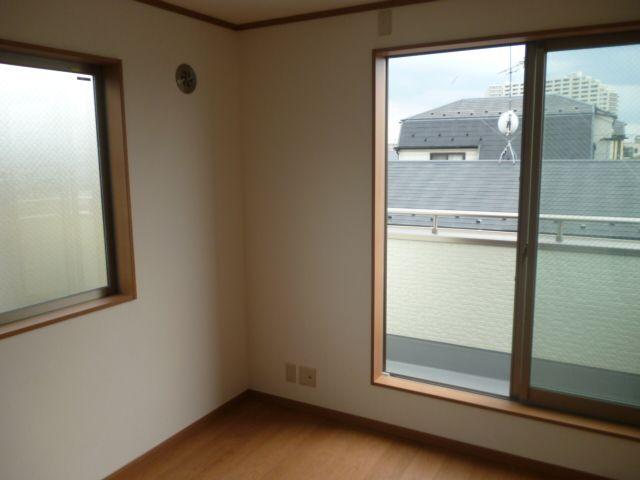 Western-style 5.2 Pledge is a bright and comfortable rooms with two faces lighting.
洋室5.2帖は2面採光で明るく快適なお部屋です。
Entrance玄関 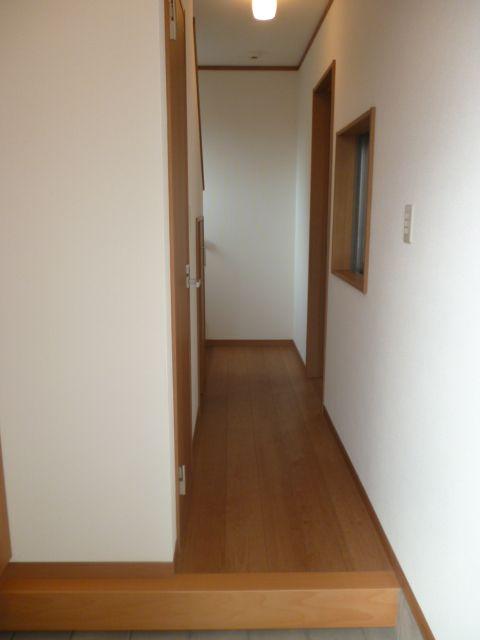 Interior visible from the front door, It is refreshing introspection.
玄関から見える室内、すっきりした内観です。
Receipt収納 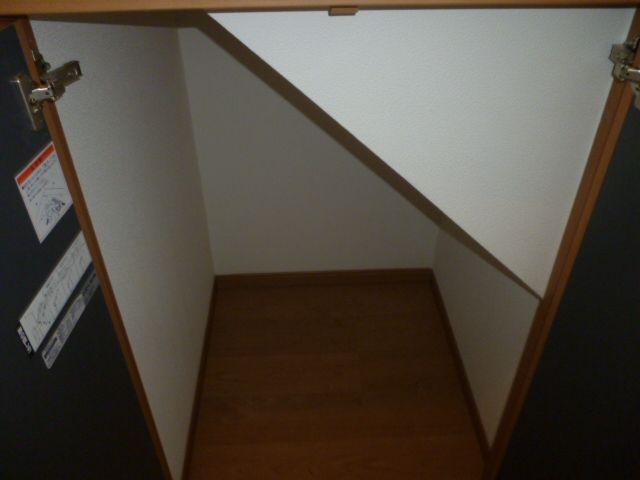 There is also storage space under the stairs, It is effectively utilizing the space in the house.
階段下にも収納スペースがあり、家の中のスペースを有効活用しています。
Balconyバルコニー 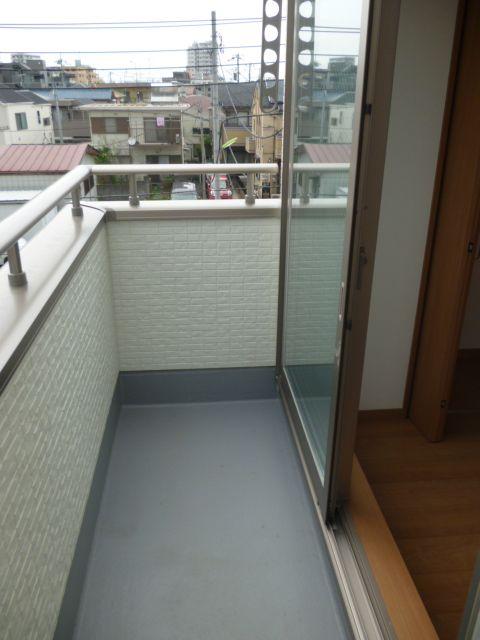 3 floor balcony
3階のバルコニー
Non-living roomリビング以外の居室 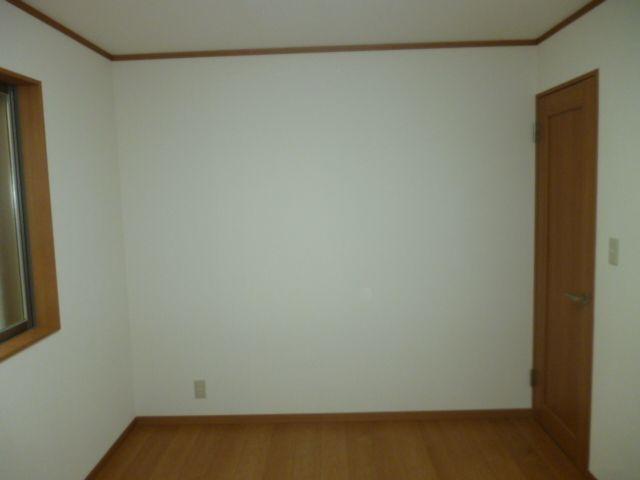 Service Room is located on the first floor in 6 Pledge, Room recommended as a guest room.
サービスルームは6帖で1階にあり、ゲストルームとしておススメのお部屋。
Entrance玄関 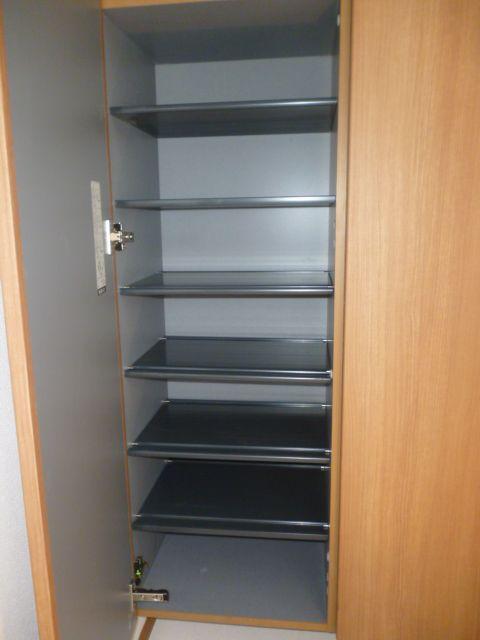 Large shoe box, It might get lost when you fashionable.
大きめのシューズボックス、おしゃれをする時は迷うかもしれません。
Balconyバルコニー 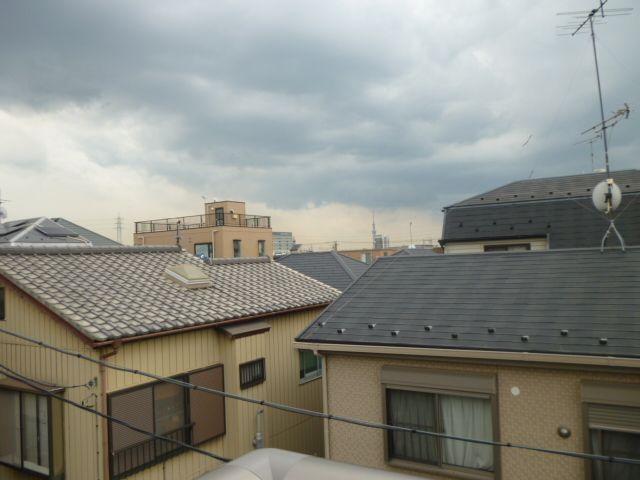 View from the balcony
バルコニーからの眺望
Location
|





















