New Homes » Kanto » Tokyo » Katsushika
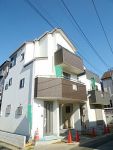 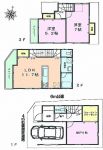
| | Katsushika-ku, Tokyo 東京都葛飾区 |
| Keisei Main Line "Keisei Takasago" walk 13 minutes 京成本線「京成高砂」歩13分 |
| There is a feeling of opening per northwest corner lot! "Keisei Takasago" station walk 13 minutes. Nursery ・ primary school ・ Junior high school Ya, library, Park is the environment of safe children within a 10-minute walk. 北西角地につき開放感があります!「京成高砂」駅徒歩13分。保育園・小学校・中学校や、図書館、公園が徒歩10分圏内のお子様も安心の環境です。 |
| ◆ All the living room facing south ◆ Mrs. plan a collection of water around on the second floor ◆ Effortlessly washing washroom and balcony at the same floor ◆ Convenient balcony two places in your laundry ◆ All room with storage, such as happy a walk-in closet in the housing ◆ Screen door and floor heating, Glad standard specifications, such as lighting equipment ◆全居室南向き◆水廻りを2階に集めたミセスプラン◆洗面所とバルコニーが同階でお洗濯も楽々◆お洗濯に便利なバルコニー2ヵ所付き◆収納に嬉しいウォークインクローゼットなど全居室収納付き◆網戸や床暖房、照明器具など嬉しい標準仕様 |
Features pickup 特徴ピックアップ | | 2 along the line more accessible / System kitchen / Yang per good / All room storage / Or more before road 6m / Corner lot / Washbasin with shower / Face-to-face kitchen / Toilet 2 places / Bathroom 1 tsubo or more / Double-glazing / Zenshitsuminami direction / TV monitor interphone / Ventilation good / All living room flooring / Walk-in closet / Living stairs / City gas / All rooms are two-sided lighting / Floor heating 2沿線以上利用可 /システムキッチン /陽当り良好 /全居室収納 /前道6m以上 /角地 /シャワー付洗面台 /対面式キッチン /トイレ2ヶ所 /浴室1坪以上 /複層ガラス /全室南向き /TVモニタ付インターホン /通風良好 /全居室フローリング /ウォークインクロゼット /リビング階段 /都市ガス /全室2面採光 /床暖房 | Price 価格 | | 33,800,000 yen 3380万円 | Floor plan 間取り | | 2LDK + S (storeroom) 2LDK+S(納戸) | Units sold 販売戸数 | | 1 units 1戸 | Total units 総戸数 | | 2 units 2戸 | Land area 土地面積 | | 50.1 sq m 50.1m2 | Building area 建物面積 | | 83.42 sq m 83.42m2 | Driveway burden-road 私道負担・道路 | | 14 sq m , West 4m width, North 6m width 14m2、西4m幅、北6m幅 | Completion date 完成時期(築年月) | | August 2013 2013年8月 | Address 住所 | | Katsushika-ku, Tokyo Takasago 6 東京都葛飾区高砂6 | Traffic 交通 | | Keisei Main Line "Keisei Takasago" walk 13 minutes
JR Joban Line "Kanamachi" bus 9 minutes Sumiyoshi elementary school farm before walking 6 minutes 京成本線「京成高砂」歩13分
JR常磐線「金町」バス9分住吉小学校農園前歩6分 | Related links 関連リンク | | [Related Sites of this company] 【この会社の関連サイト】 | Person in charge 担当者より | | Person in charge of Suzuki Yohei industry experience: seven years after 30 years I will be happy to help the house to choose, such as who can say, "I'm glad I live in here" from every angle. Please contact us because it does not matter a fine thing. 担当者鈴木 洋平業界経験:7年30年後も「ここに住んで良かった」と言って頂ける様な住宅選びをあらゆる角度からお手伝いさせて頂きます。細かい事でも構いませんのでご相談ください。 | Contact お問い合せ先 | | TEL: 0800-603-7900 [Toll free] mobile phone ・ Also available from PHS
Caller ID is not notified
Please contact the "saw SUUMO (Sumo)"
If it does not lead, If the real estate company TEL:0800-603-7900【通話料無料】携帯電話・PHSからもご利用いただけます
発信者番号は通知されません
「SUUMO(スーモ)を見た」と問い合わせください
つながらない方、不動産会社の方は
| Building coverage, floor area ratio 建ぺい率・容積率 | | Fifty percent ・ 150% 50%・150% | Time residents 入居時期 | | Consultation 相談 | Land of the right form 土地の権利形態 | | Ownership 所有権 | Structure and method of construction 構造・工法 | | Wooden three-story 木造3階建 | Use district 用途地域 | | Two low-rise 2種低層 | Overview and notices その他概要・特記事項 | | Contact: Suzuki Yohei, Facilities: Public Water Supply, This sewage, City gas, Building confirmation number: No. 12UDI3S Ken 00577, Parking: Garage 担当者:鈴木 洋平、設備:公営水道、本下水、都市ガス、建築確認番号:第12UDI3S建00577号、駐車場:車庫 | Company profile 会社概要 | | <Mediation> Governor of Tokyo (2) No. 086677 (Corporation) Tokyo Metropolitan Government Building Lots and Buildings Transaction Business Association (Corporation) metropolitan area real estate Fair Trade Council member Co., Ltd. Rising Homes Yubinbango120-0034 Adachi-ku, Tokyo Senju 2-3 Azuma building <仲介>東京都知事(2)第086677号(公社)東京都宅地建物取引業協会会員 (公社)首都圏不動産公正取引協議会加盟(株)ライジングホームス〒120-0034 東京都足立区千住2-3 吾妻ビル |
Local appearance photo現地外観写真 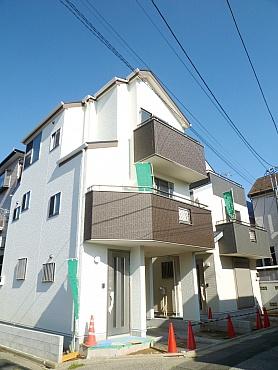 Appearance (August 27 shooting)
外観(8月27日撮影)
Floor plan間取り図 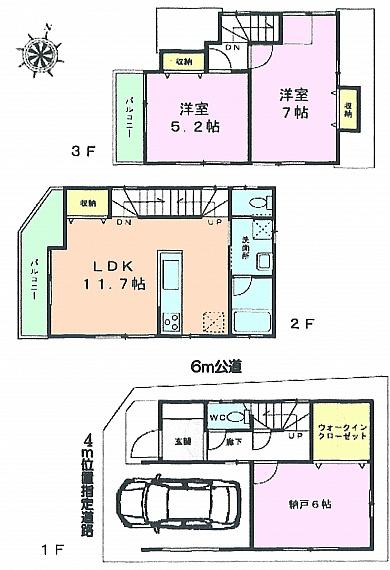 33,800,000 yen, 2LDK+S, Land area 50.1 sq m , Building area 83.42 sq m floor plan
3380万円、2LDK+S、土地面積50.1m2、建物面積83.42m2 間取り図
Livingリビング 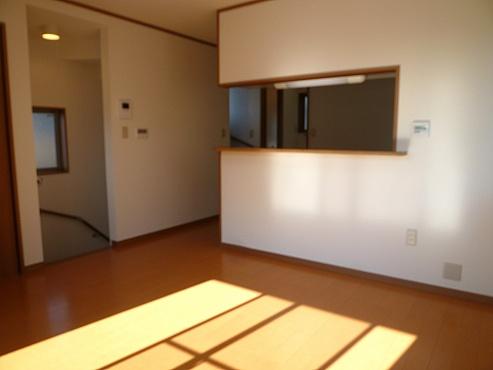 LDK
LDK
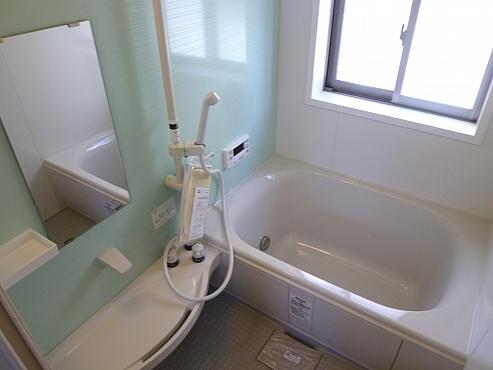 Bathroom
浴室
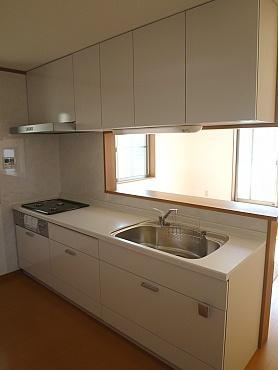 Kitchen
キッチン
Non-living roomリビング以外の居室 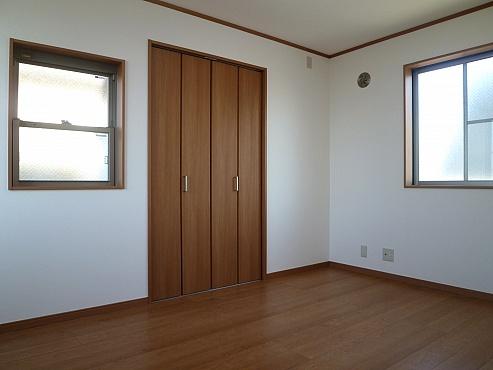 Western style room
洋室
Wash basin, toilet洗面台・洗面所 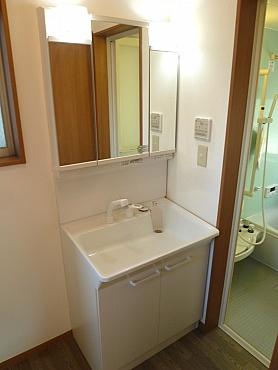 Bathroom vanity
洗面化粧台
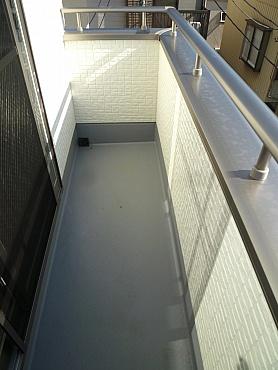 Balcony
バルコニー
Primary school小学校 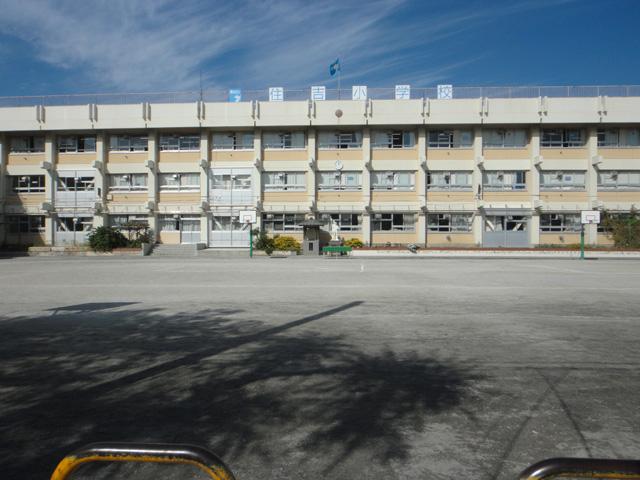 Sumiyoshi to elementary school 750m
住吉小学校まで750m
Junior high school中学校 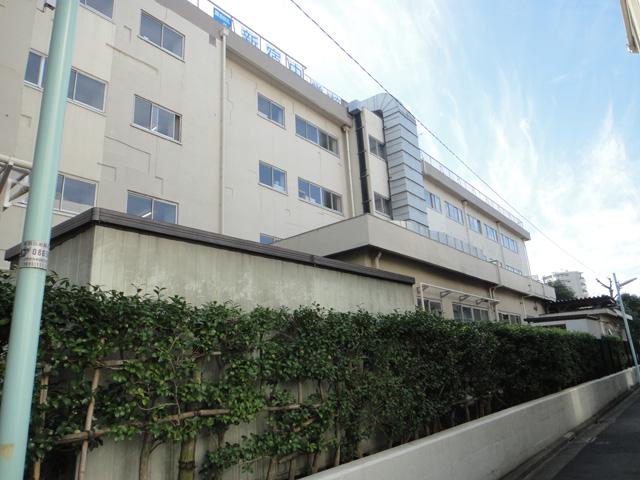 800m to Shinjuku Junior High School
新宿中学校まで800m
Kindergarten ・ Nursery幼稚園・保育園 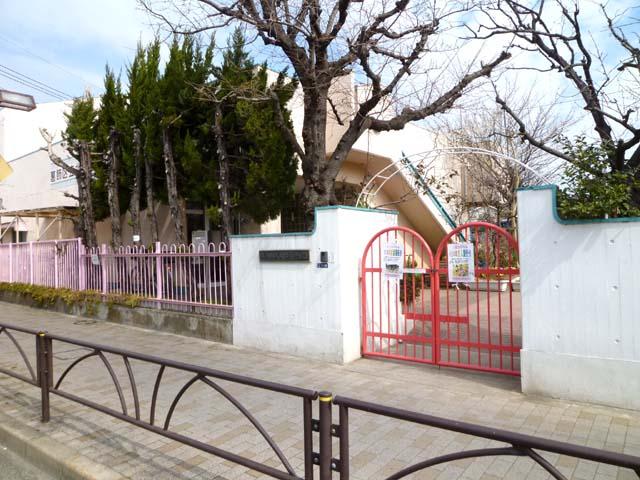 Kitasumiyoshi 1000m to kindergarten
北住吉幼稚園まで1000m
Supermarketスーパー 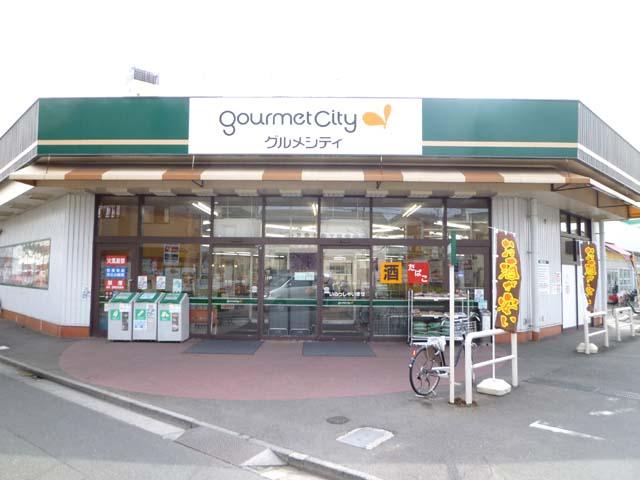 Gourmet City 800m to Shibamata shop
グルメシティ 柴又店まで800m
Shopping centreショッピングセンター 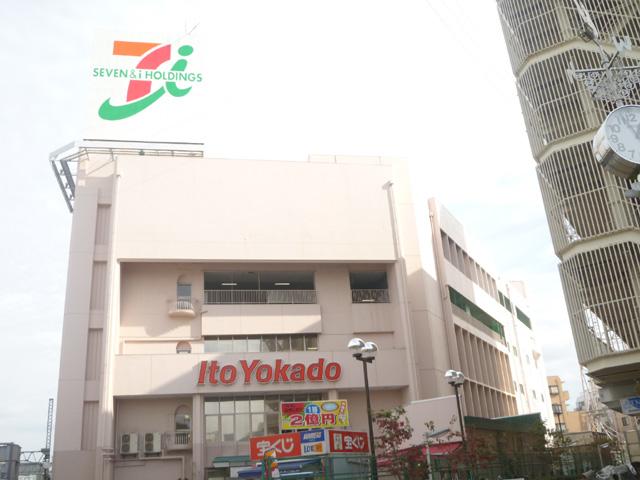 Ito-Yokado Until Takasago shop 1100m
イトーヨーカドー 高砂店まで1100m
Location
|














