New Homes » Kanto » Tokyo » Katsushika
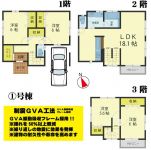 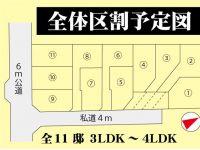
| | Katsushika-ku, Tokyo 東京都葛飾区 |
| JR Sobu Line "Shinkoiwa" walk 23 minutes JR総武線「新小岩」歩23分 |
| [All 11 House] Appeared but new. 3 ~ It is a convenient location, such as a 1-minute walk a variety of plans to offer such as shoes cloak and indoor warehouse multi-functional residential super life Okudo store 4LDK. 【全11邸】が新登場。 3 ~ 4LDKの多彩なプランをご用意シューズクロークや屋内倉庫など多機能住宅スーパーライフ奥戸店まで徒歩1分など便利な立地です。 |
| 2 along the line more accessible, LDK18 tatami mats or more, Super close, System kitchen, Bathroom Dryer, All room storage, A quiet residential area, Washbasin with shower, Toilet 2 places, Bathroom 1 tsubo or more, 2 or more sides balcony, Warm water washing toilet seat, The window in the bathroom, TV monitor interphone, All living room flooring, Three-story or more, Living stairs --------------------------- Katsushika ・ Edogawa ・ Listing of Sumida Please leave us! Mortgage, please contact our mortgage adviser. CONTACT US Free: 0120-5698-33 --------------------------- 2沿線以上利用可、LDK18畳以上、スーパーが近い、システムキッチン、浴室乾燥機、全居室収納、閑静な住宅地、シャワー付洗面台、トイレ2ヶ所、浴室1坪以上、2面以上バルコニー、温水洗浄便座、浴室に窓、TVモニタ付インターホン、全居室フローリング、3階建以上、リビング階段---------------------------葛飾区・江戸川区・墨田区の物件情報は当社にお任せ下さい!住宅ローンは弊社住宅ローンアドバイザーにご相談下さい。お問いあわせ Free:0120-5698-33--------------------------- |
Features pickup 特徴ピックアップ | | 2 along the line more accessible / LDK18 tatami mats or more / Super close / System kitchen / Bathroom Dryer / All room storage / A quiet residential area / Washbasin with shower / Toilet 2 places / Bathroom 1 tsubo or more / 2 or more sides balcony / Warm water washing toilet seat / The window in the bathroom / TV monitor interphone / All living room flooring / Three-story or more / Living stairs 2沿線以上利用可 /LDK18畳以上 /スーパーが近い /システムキッチン /浴室乾燥機 /全居室収納 /閑静な住宅地 /シャワー付洗面台 /トイレ2ヶ所 /浴室1坪以上 /2面以上バルコニー /温水洗浄便座 /浴室に窓 /TVモニタ付インターホン /全居室フローリング /3階建以上 /リビング階段 | Event information イベント情報 | | Local guide Board (Please be sure to ask in advance) schedule / Every Saturday and Sunday time / 11:00 ~ 17:00 現地案内会(事前に必ずお問い合わせください)日程/毎週土日時間/11:00 ~ 17:00 | Price 価格 | | 36,800,000 yen 3680万円 | Floor plan 間取り | | 4LDK 4LDK | Units sold 販売戸数 | | 1 units 1戸 | Land area 土地面積 | | 85.23 sq m (measured), Alley-like portion: 11.83 sq m including 85.23m2(実測)、路地状部分:11.83m2含 | Building area 建物面積 | | 111.99 sq m (measured), Among the first floor garage 8.69 sq m 111.99m2(実測)、うち1階車庫8.69m2 | Driveway burden-road 私道負担・道路 | | 21 sq m , East 4m width (contact the road width 4.4m) 21m2、東4m幅(接道幅4.4m) | Completion date 完成時期(築年月) | | March 2014 2014年3月 | Address 住所 | | Katsushika-ku, Tokyo Okudo 3 東京都葛飾区奥戸3 | Traffic 交通 | | JR Sobu Line "Shinkoiwa" walk 23 minutes Keisei Oshiage Line "Keisei Tateishi" walk 22 minutes JR総武線「新小岩」歩23分京成押上線「京成立石」歩22分
| Contact お問い合せ先 | | (With) Big Ben ・ International TEL: 0120-569833 [Toll free] Please contact the "saw SUUMO (Sumo)" (有)ビッグベン・インターナショナルTEL:0120-569833【通話料無料】「SUUMO(スーモ)を見た」と問い合わせください | Building coverage, floor area ratio 建ぺい率・容積率 | | 60% ・ 200% 60%・200% | Time residents 入居時期 | | March 2014 schedule 2014年3月予定 | Land of the right form 土地の権利形態 | | Ownership 所有権 | Structure and method of construction 構造・工法 | | Wooden three-story 木造3階建 | Use district 用途地域 | | Semi-industrial 準工業 | Other limitations その他制限事項 | | Set-back: already セットバック:済 | Overview and notices その他概要・特記事項 | | Facilities: Public Water Supply, This sewage, City gas, Building confirmation number: H25KBI04904 設備:公営水道、本下水、都市ガス、建築確認番号:H25KBI04904 | Company profile 会社概要 | | <Marketing alliance (mediated)> Governor of Tokyo (2) No. 085194 (Corporation) Tokyo Metropolitan Government Building Lots and Buildings Transaction Business Association (Corporation) metropolitan area real estate Fair Trade Council member (with) Big Ben ・ International Yubinbango124-0012 Katsushika-ku, Tokyo Tateishi 7-21-1 <販売提携(媒介)>東京都知事(2)第085194号(公社)東京都宅地建物取引業協会会員 (公社)首都圏不動産公正取引協議会加盟(有)ビッグベン・インターナショナル〒124-0012 東京都葛飾区立石7-21-1 |
Floor plan間取り図 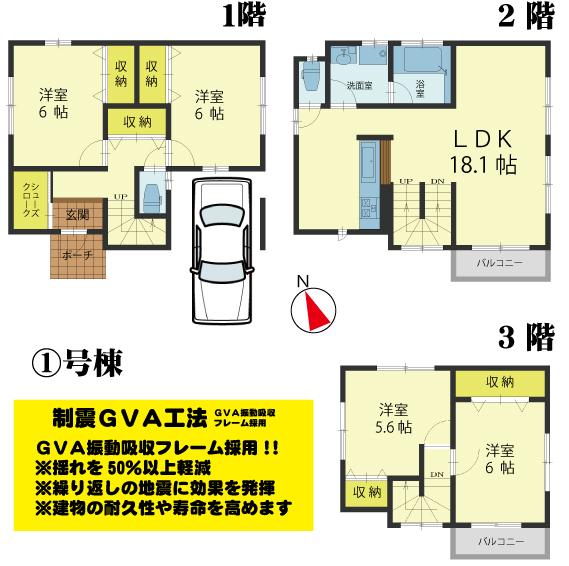 36,800,000 yen, 4LDK, Land area 85.23 sq m , Building area 111.99 sq m shoes with cloak 4LDK
3680万円、4LDK、土地面積85.23m2、建物面積111.99m2 シューズクローク付4LDK
The entire compartment Figure全体区画図 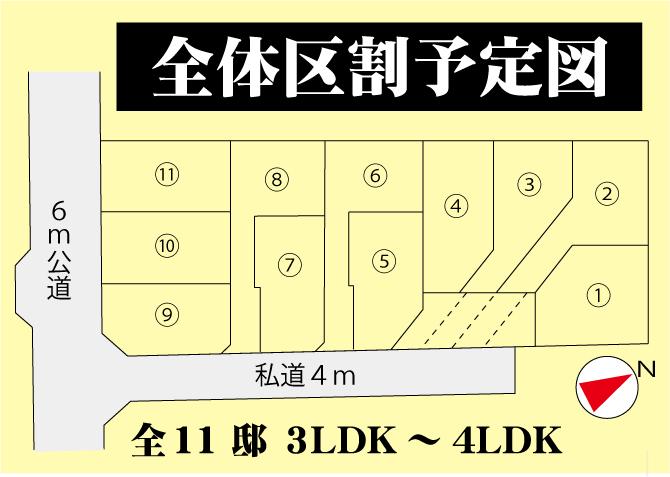 Compartment figure
区画図
Same specifications photos (living)同仕様写真(リビング) 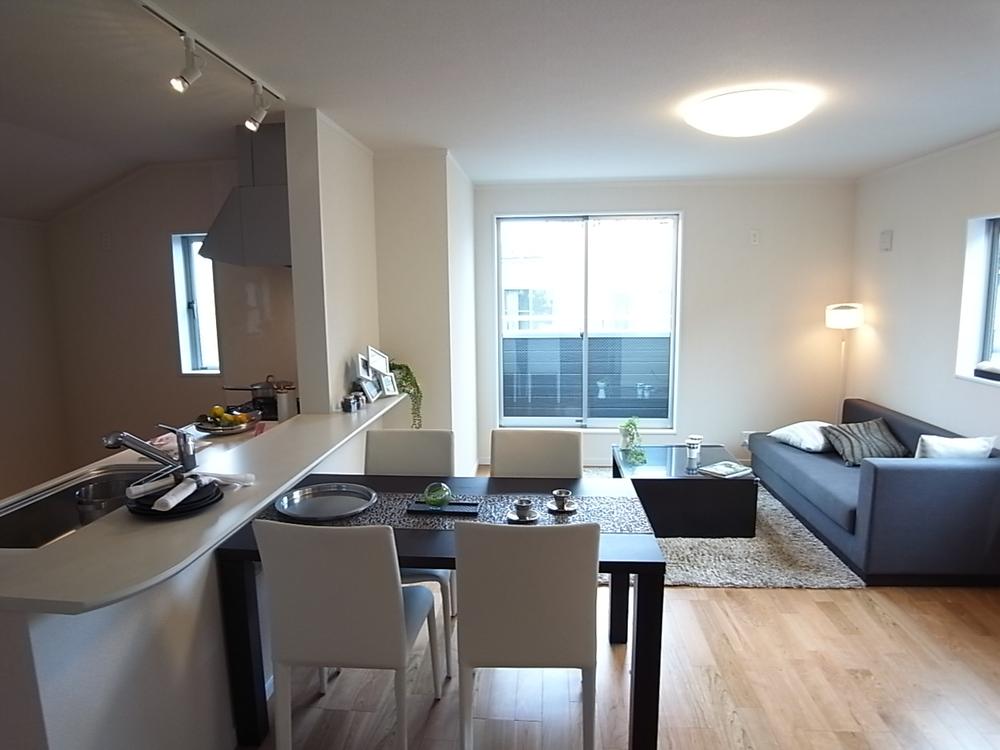 Seller construction cases LDK
売主施工例LDK
Rendering (appearance)完成予想図(外観) 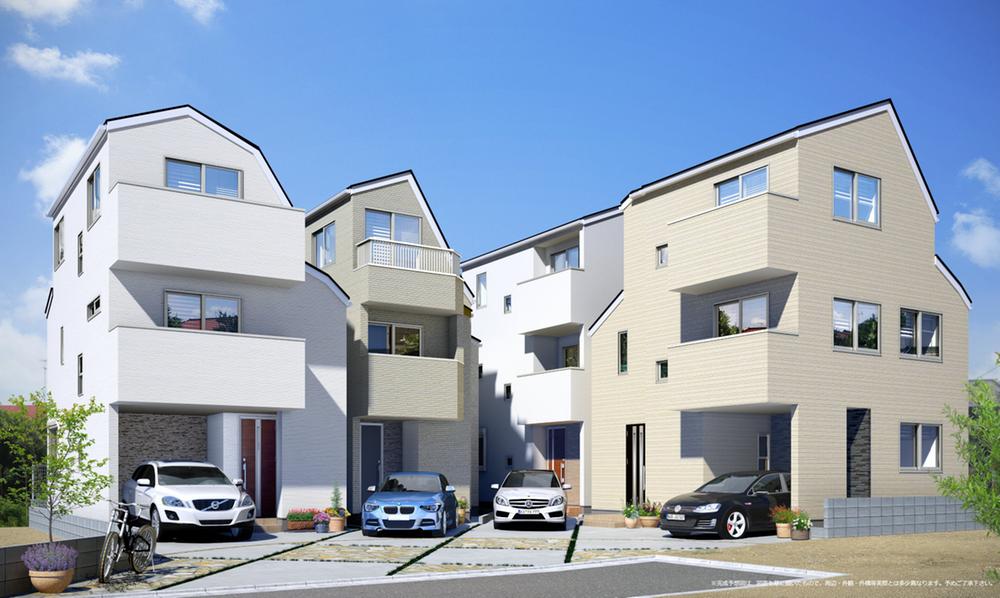 1 ~ 4 Building completion Perth
1 ~ 4号棟完成パース
Bathroom浴室 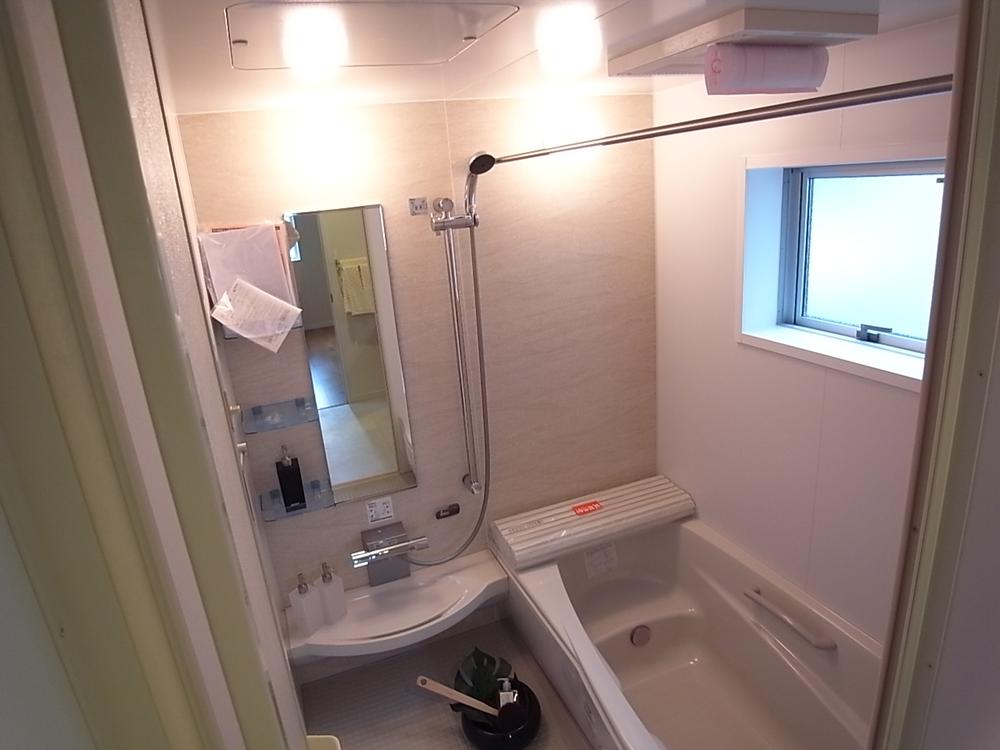 Seller construction bathroom
売主施工浴室
Kitchenキッチン 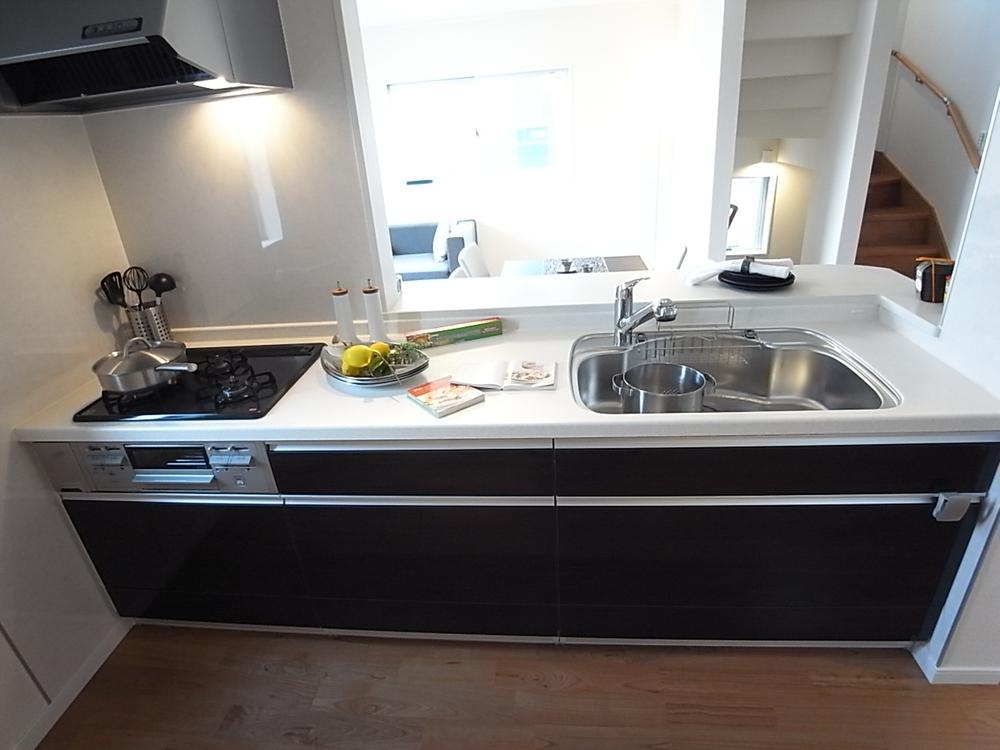 Seller example of construction Kitchen
売主施工例キッチン
Location
|







