New Homes » Kanto » Tokyo » Katsushika
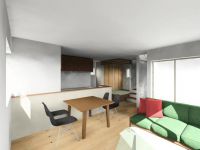 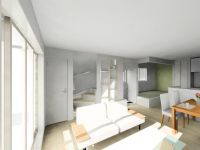
| | Katsushika-ku, Tokyo 東京都葛飾区 |
| Keisei Main Line "Aoto" walk 8 minutes 京成本線「青砥」歩8分 |
| ■ It is the seller selling peace of mind! ■ Keisei Main Line ・ Keisei Oshiage Line "Aoto Station," an 8-minute walk! New appearance in a quiet residential area! It is the "qualified low-carbon housing" in the peace of mind! And with high seismic specifications! (Grade 2) ■安心の売主販売です!■京成本線・京成押上線「青砥駅」徒歩8分!閑静な住宅街の中に新登場!安心の「認定低炭素住宅」です!しかも高耐震仕様!(等級2) |
| Since we have also received certification of high-more than 10% energy-saving performance than the next-generation energy-saving grade 4 (the highest grade) "certified low-carbon housing.", Accustomed to you live with confidence in the future. (With tax incentives) ○ hospital near peace of mind! ○ located in a quiet residential area, Also enhance the surrounding environment! Sunny with ○ south driveway! Freely you can arrange the ○ wallpaper if now! Document request ・ Please feel free to contact us local visits! Says Co.: 0120-39-1501 Until 次世代省エネ等級4(最高等級)よりも10%以上省エネ性能の高い「認定低炭素住宅」の認定も受けていますので、将来にわたって安心してお住まいになれます。(税制上の優遇措置あり)○病院も近く安心!○閑静な住宅街に位置し、周辺環境も充実!○南面私道で日当り良好!○今なら壁紙を自由にアレンジいただけます!資料請求・現地見学はお気軽にお問い合わせください!セイズ株式会社:0120-39-1501 まで |
Features pickup 特徴ピックアップ | | Eco-point target housing / Measures to conserve energy / Corresponding to the flat-35S / Airtight high insulated houses / Pre-ground survey / Vibration Control ・ Seismic isolation ・ Earthquake resistant / 2 along the line more accessible / Energy-saving water heaters / Facing south / System kitchen / Yang per good / All room storage / Flat to the station / A quiet residential area / LDK15 tatami mats or more / Corner lot / Japanese-style room / Starting station / Washbasin with shower / Face-to-face kitchen / Wide balcony / Toilet 2 places / Bathroom 1 tsubo or more / South balcony / Double-glazing / Warm water washing toilet seat / Ventilation good / Three-story or more / Living stairs / City gas / All rooms are two-sided lighting エコポイント対象住宅 /省エネルギー対策 /フラット35Sに対応 /高気密高断熱住宅 /地盤調査済 /制震・免震・耐震 /2沿線以上利用可 /省エネ給湯器 /南向き /システムキッチン /陽当り良好 /全居室収納 /駅まで平坦 /閑静な住宅地 /LDK15畳以上 /角地 /和室 /始発駅 /シャワー付洗面台 /対面式キッチン /ワイドバルコニー /トイレ2ヶ所 /浴室1坪以上 /南面バルコニー /複層ガラス /温水洗浄便座 /通風良好 /3階建以上 /リビング階段 /都市ガス /全室2面採光 | Event information イベント情報 | | Model house (Please be sure to ask in advance) schedule / During the public time / 10:00 ~ 17:00 We are lighting ・ Tokaze ・ In addition the playful to the space design, I want it is a long time carefully to live to live, We offer the only only one of the plans in the world to think and. The model house is, Says is the plan that commitment packed tightly that to cherish. further, Was a zero energy use at home to goal, It says of building brand zero-e. In the model house, Airtight ・ Adopted plus the solar panel or the SW method of construction to zero-e specification of high thermal insulation, It has become the basis for zero-e. I'd love to, Please come to the model house that can experience a comfortable space! ! Details are here. http: / / www.saysinter.com / modelhouse / モデルハウス(事前に必ずお問い合わせください)日程/公開中時間/10:00 ~ 17:00弊社は採光・採風・空間デザインに遊び心を加え、 住まう方が永く大切に住みたい、と想う世界にたった一つだけのプランをご提案致します。 モデルハウスには、セイズが大事にしているこだわりがギュッと詰まったプランです。 さらに、お家で使うエネルギーゼロを目標にした、セイズの建物ブランドzero-e。 モデルハウスでは、高気密・高断熱のzero-e仕様にプラスした太陽熱パネルやSW工法を採用し、zero-eの基礎となっております。 是非、快適空間を体感できるモデルハウスへお越しください!! 詳細はコチラです。http://www.saysinter.com/modelhouse/ | Price 価格 | | 37,800,000 yen ~ 39,300,000 yen 3780万円 ~ 3930万円 | Floor plan 間取り | | 3LDK 3LDK | Units sold 販売戸数 | | 3 units 3戸 | Total units 総戸数 | | 4 units 4戸 | Land area 土地面積 | | 51.8 sq m ~ 58.47 sq m 51.8m2 ~ 58.47m2 | Building area 建物面積 | | 90.13 sq m ~ 92.61 sq m 90.13m2 ~ 92.61m2 | Completion date 完成時期(築年月) | | April 2014 schedule 2014年4月予定 | Address 住所 | | Katsushika-ku, Tokyo Aoto 6-32-10 東京都葛飾区青戸6-32-10 | Traffic 交通 | | Keisei Main Line "Aoto" walk 8 minutes
Keisei Main Line "Keisei Takasago" walk 14 minutes
Keisei Oshiage Line "Keisei Tateishi" walk 21 minutes 京成本線「青砥」歩8分
京成本線「京成高砂」歩14分
京成押上線「京成立石」歩21分
| Related links 関連リンク | | [Related Sites of this company] 【この会社の関連サイト】 | Contact お問い合せ先 | | Says (Ltd.) TEL: 03-5670-1414 Please contact as "saw SUUMO (Sumo)" セイズ(株)TEL:03-5670-1414「SUUMO(スーモ)を見た」と問い合わせください | Sale schedule 販売スケジュール | | Finally introduce start! ! Contact us to our property ・ Please feel free to contact us, such as document request! 遂にご紹介開始!!当物件へのお問い合わせ・資料請求などお気軽にご連絡ください! | Most price range 最多価格帯 | | 37 million yen ・ 39 million yen (each 3 units) 3700万円台・3900万円台(各3戸) | Building coverage, floor area ratio 建ぺい率・容積率 | | Ken Pay ・ Volume ratio: 60% ・ 200% 建ぺい・容積率:60%・200% | Time residents 入居時期 | | April 2014 schedule 2014年4月予定 | Land of the right form 土地の権利形態 | | Ownership 所有権 | Structure and method of construction 構造・工法 | | Wooden three-story 木造3階建 | Construction 施工 | | Ltd. Says Home 株式会社セイズホーム | Use district 用途地域 | | One dwelling 1種住居 | Land category 地目 | | Residential land 宅地 | Other limitations その他制限事項 | | Quasi-fire zones 準防火地域 | Overview and notices その他概要・特記事項 | | Building confirmation number: pending 建築確認番号:申請中 | Company profile 会社概要 | | <Seller> Governor of Tokyo (2) No. 079493 (Corporation) Tokyo Metropolitan Government Building Lots and Buildings Transaction Business Association (Corporation) metropolitan area real estate Fair Trade Council Member Says (Co.) Yubinbango124-0012 Katsushika-ku, Tokyo Tateishi 6-18-20 <売主>東京都知事(2)第079493号(公社)東京都宅地建物取引業協会会員 (公社)首都圏不動産公正取引協議会加盟セイズ(株)〒124-0012 東京都葛飾区立石6-18-20 |
Livingリビング 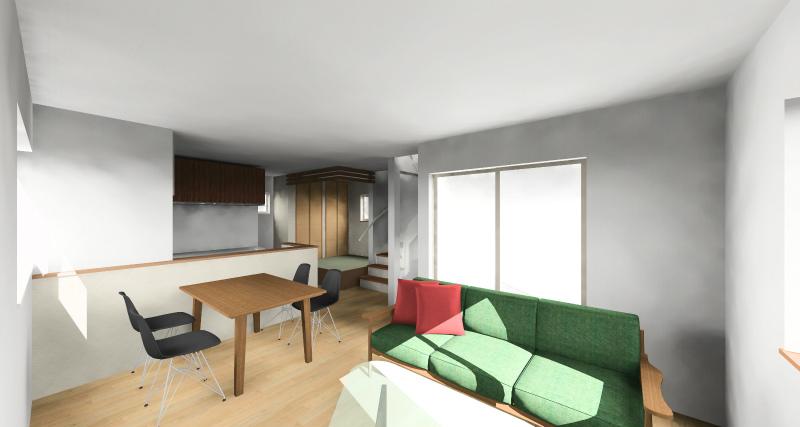 A Building LDK complete image Perth
A号棟 LDK完成イメージパース
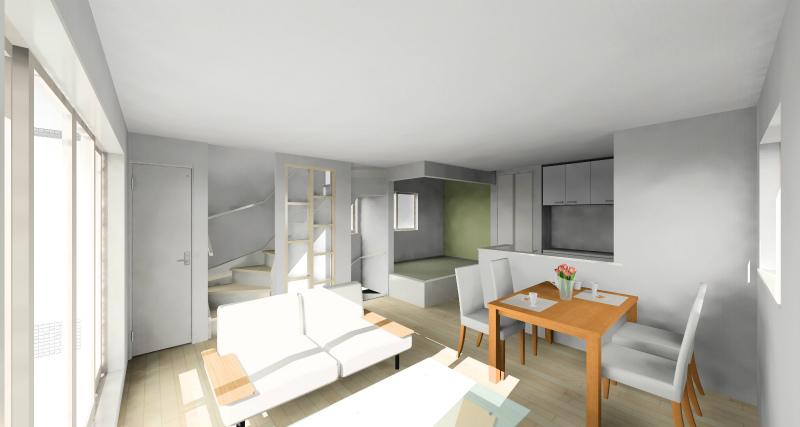 B Building LDK complete image Perth
B号棟 LDK完成イメージパース
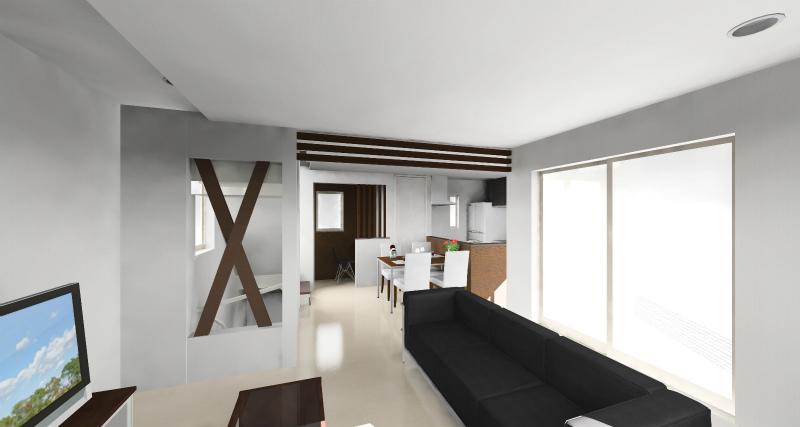 D Building LDK complete image Perth
D号棟 LDK完成イメージパース
Floor plan間取り図 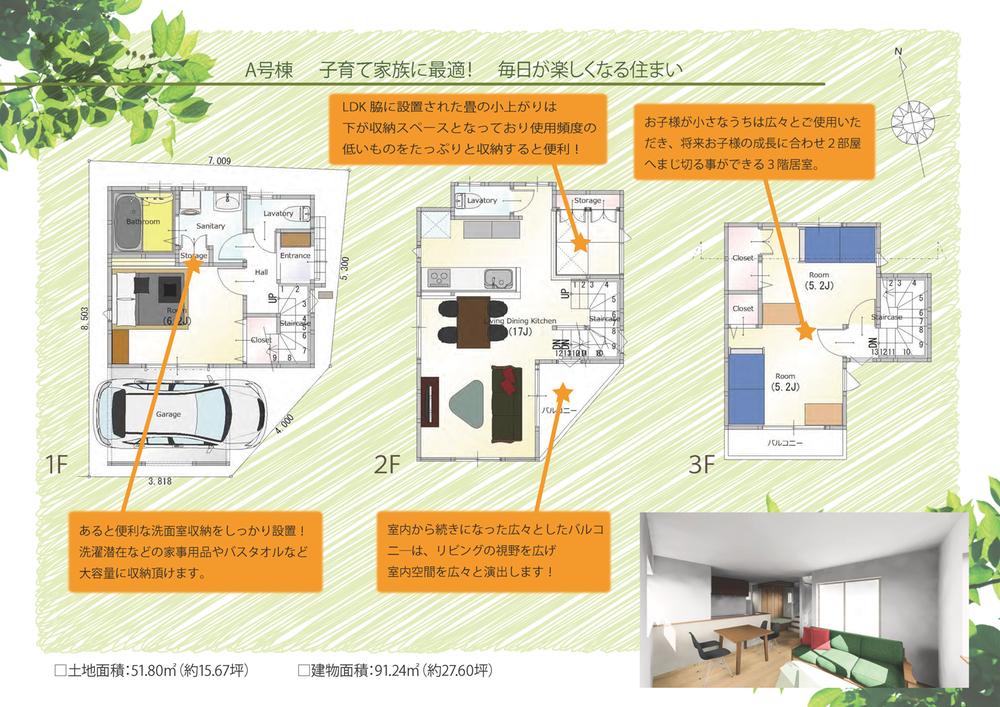 (A Building), Price 39,300,000 yen, 3LDK, Land area 51.8 sq m , Building area 91.24 sq m
(A号棟)、価格3930万円、3LDK、土地面積51.8m2、建物面積91.24m2
Rendering (appearance)完成予想図(外観) 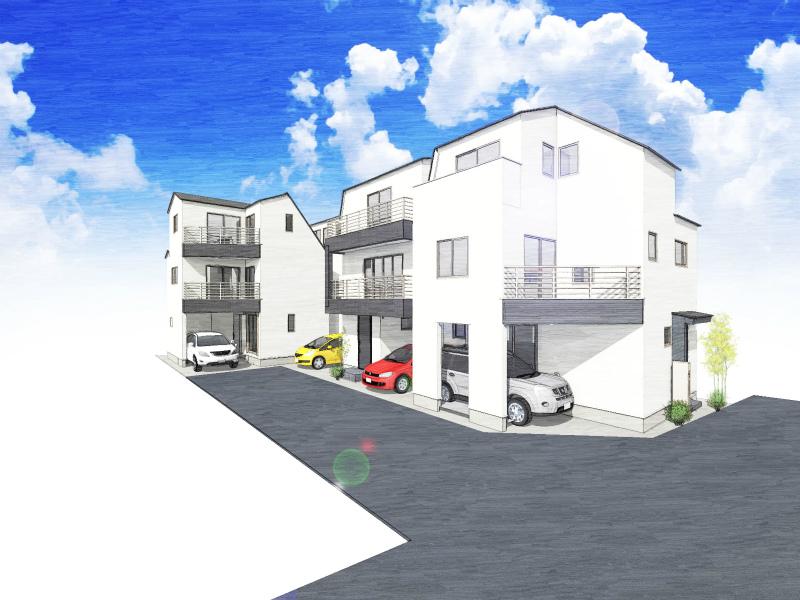 Cityscape complete image
街並み完成イメージ
Model house photoモデルハウス写真 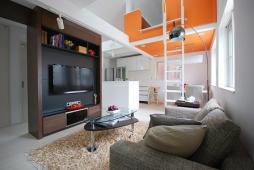 Model house
モデルハウス
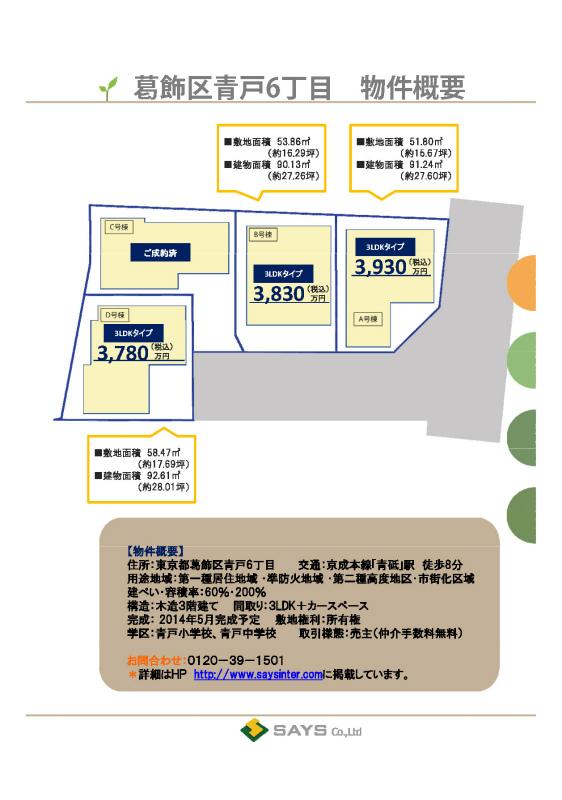 The entire compartment Figure
全体区画図
Otherその他 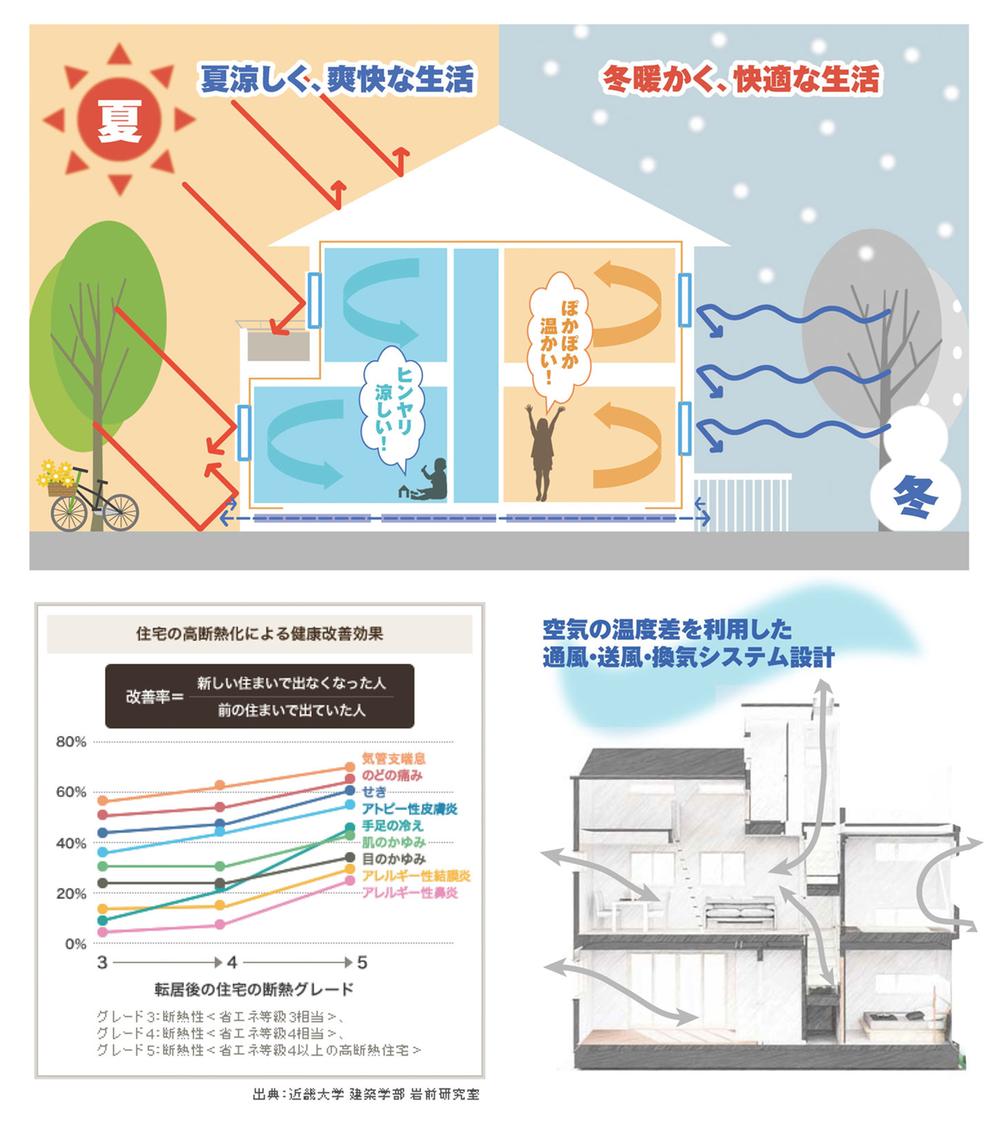 Airtight ・ Providing a comfortable and healthy indoor space all year round in a high thermal insulation!
高気密・高断熱で一年中快適で健康的な室内空間を実現!
Floor plan間取り図 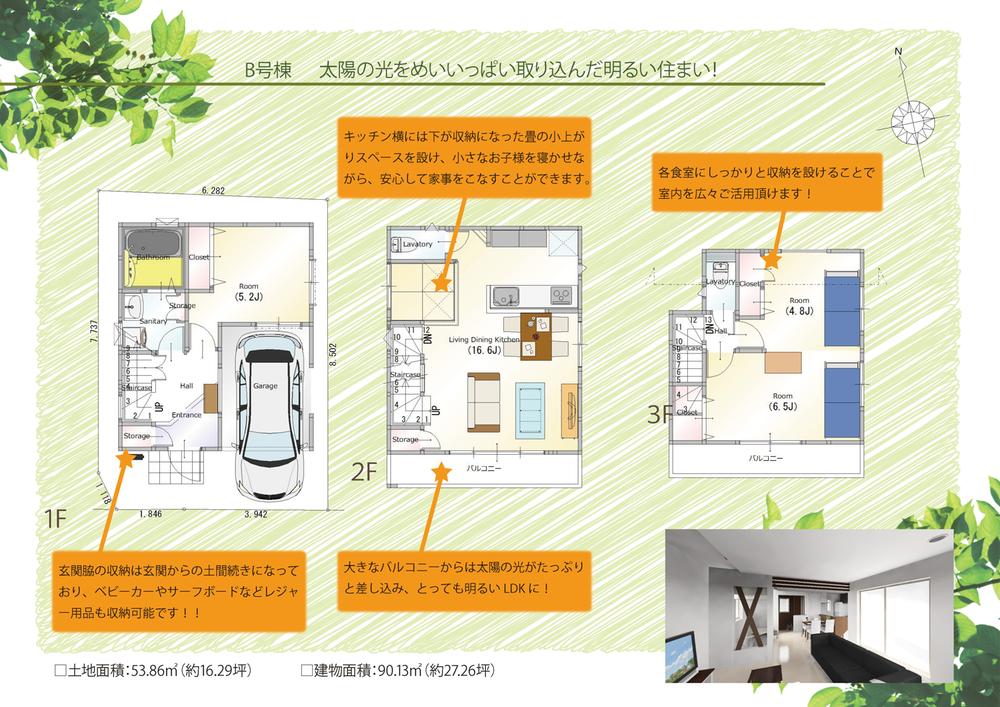 (B Building), Price 38,300,000 yen, 3LDK, Land area 53.86 sq m , Building area 90.13 sq m
(B号棟)、価格3830万円、3LDK、土地面積53.86m2、建物面積90.13m2
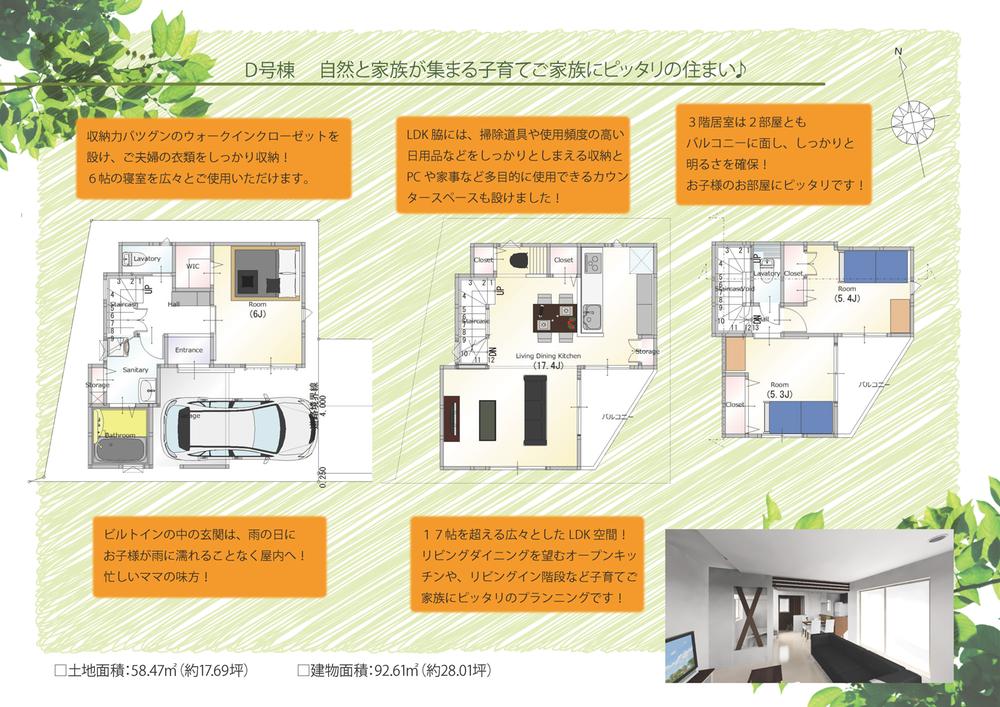 (D Building), Price 37,800,000 yen, 3LDK, Land area 58.47 sq m , Building area 92.61 sq m
(D号棟)、価格3780万円、3LDK、土地面積58.47m2、建物面積92.61m2
Local photos, including front road前面道路含む現地写真 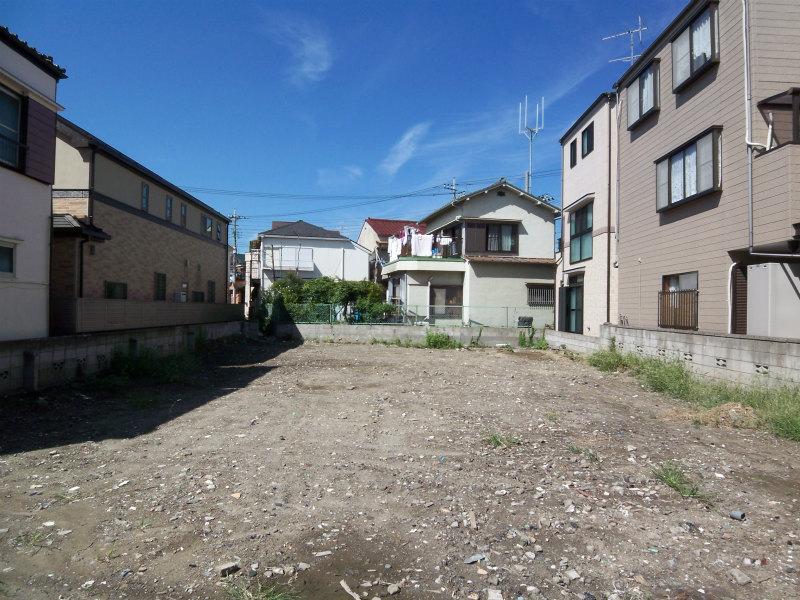 Sunny local
日当りの良い現地
Hospital病院 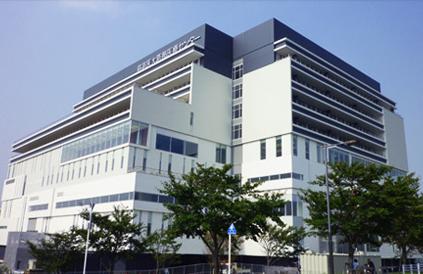 Tokyojikeikaiikadai Medical Center
東京慈恵会医科大医療センター
Supermarketスーパー 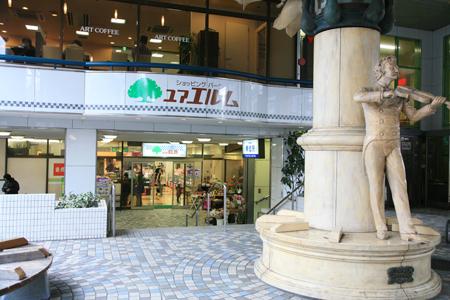 Yuaerumu (Super)
ユアエルム(スーパー)
Location
|














