New Homes » Kanto » Tokyo » Katsushika
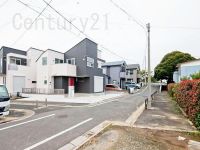 
| | Katsushika-ku, Tokyo 東京都葛飾区 |
| JR Joban Line "Kanamachi" 15 minutes Nishimizumoto 4-chome, walk 3 minutes by bus JR常磐線「金町」バス15分西水元4丁目歩3分 |
| With floor heating to provide a face-to-face kitchen safe and comfortable warmth that can dishes while watching the children play in the LDK living of time also increases likely relaxation of family reunion 家族団らんの時間も増えそうなくつろぎのLDKリビングで遊ぶお子様を見守りながらお料理ができる対面キッチン安全で心地よい暖かさを提供する床暖房付 |
| You can see the room! On the day of the guidance is also available. Century 21 to the home list Please feel free to contact us. 室内をご覧になれます!当日のご案内も可能です。センチュリー21ホームリストまでお気軽にお問い合わせ下さい。 |
Features pickup 特徴ピックアップ | | Measures to conserve energy / Pre-ground survey / Year Available / 2 along the line more accessible / LDK18 tatami mats or more / Super close / Facing south / System kitchen / Bathroom Dryer / Yang per good / All room storage / Corner lot / Face-to-face kitchen / Toilet 2 places / 2-story / 2 or more sides balcony / South balcony / Double-glazing / Zenshitsuminami direction / Warm water washing toilet seat / Underfloor Storage / The window in the bathroom / Ventilation good / All living room flooring / Dish washing dryer / Walk-in closet / Water filter / Living stairs / City gas / All rooms are two-sided lighting / Attic storage / Floor heating 省エネルギー対策 /地盤調査済 /年内入居可 /2沿線以上利用可 /LDK18畳以上 /スーパーが近い /南向き /システムキッチン /浴室乾燥機 /陽当り良好 /全居室収納 /角地 /対面式キッチン /トイレ2ヶ所 /2階建 /2面以上バルコニー /南面バルコニー /複層ガラス /全室南向き /温水洗浄便座 /床下収納 /浴室に窓 /通風良好 /全居室フローリング /食器洗乾燥機 /ウォークインクロゼット /浄水器 /リビング階段 /都市ガス /全室2面採光 /屋根裏収納 /床暖房 | Price 価格 | | 32,800,000 yen 3280万円 | Floor plan 間取り | | 3LDK ・ 4LDK 3LDK・4LDK | Units sold 販売戸数 | | 2 units 2戸 | Total units 総戸数 | | 2 units 2戸 | Land area 土地面積 | | 110.28 sq m ・ 121.29 sq m (33.35 tsubo ・ 36.69 tsubo) (Registration) 110.28m2・121.29m2(33.35坪・36.69坪)(登記) | Building area 建物面積 | | 92.12 sq m ・ 92.53 sq m (27.86 tsubo ・ 27.99 tsubo) (Registration) 92.12m2・92.53m2(27.86坪・27.99坪)(登記) | Driveway burden-road 私道負担・道路 | | Road width: 5m ~ 5.4m 道路幅:5m ~ 5.4m | Completion date 完成時期(築年月) | | October 2013 2013年10月 | Address 住所 | | Katsushika-ku, Tokyo Nishimizumoto 3 東京都葛飾区西水元3 | Traffic 交通 | | JR Joban Line "Kanamachi" bus 15 minutes Nishimizumoto 4-chome, walk 3 minutes Tsukuba Express "Yashio" walk 32 minutes
Tokyo Metro Chiyoda Line "Kitaayase" walk 43 minutes JR常磐線「金町」バス15分西水元4丁目歩3分つくばエクスプレス「八潮」歩32分
東京メトロ千代田線「北綾瀬」歩43分
| Related links 関連リンク | | [Related Sites of this company] 【この会社の関連サイト】 | Person in charge 担当者より | | Person in charge of Shibuya Hideaki Age: 30 Daigyokai experience: to see the three years your smile, Most of the happy! 担当者渋谷 秀昭年齢:30代業界経験:3年お客様の笑顔を見るのが、一番の幸せです! | Contact お問い合せ先 | | TEL: 0800-602-6275 [Toll free] mobile phone ・ Also available from PHS
Caller ID is not notified
Please contact the "saw SUUMO (Sumo)"
If it does not lead, If the real estate company TEL:0800-602-6275【通話料無料】携帯電話・PHSからもご利用いただけます
発信者番号は通知されません
「SUUMO(スーモ)を見た」と問い合わせください
つながらない方、不動産会社の方は
| Most price range 最多価格帯 | | 32 million yen (2 units) 3200万円台(2戸) | Building coverage, floor area ratio 建ぺい率・容積率 | | Kenpei rate: 50%, Volume ratio: 100% 建ペい率:50%、容積率:100% | Time residents 入居時期 | | Consultation 相談 | Land of the right form 土地の権利形態 | | Ownership 所有権 | Structure and method of construction 構造・工法 | | Wooden 2-story 木造2階建 | Use district 用途地域 | | One low-rise 1種低層 | Overview and notices その他概要・特記事項 | | Contact: Shibuya Hideaki, Building confirmation number: H24 確申 architecture KBI08626 ~ 担当者:渋谷 秀昭、建築確認番号:H24確申建築KBI08626 ~ | Company profile 会社概要 | | <Mediation> Governor of Chiba Prefecture (1) No. 016303 Century 21 (Ltd.) Home list Yubinbango270-0034 Matsudo, Chiba Prefecture Matsudo 1-364 <仲介>千葉県知事(1)第016303号センチュリー21(株)ホームリスト〒270-0034 千葉県松戸市新松戸1-364 |
Local photos, including front road前面道路含む現地写真 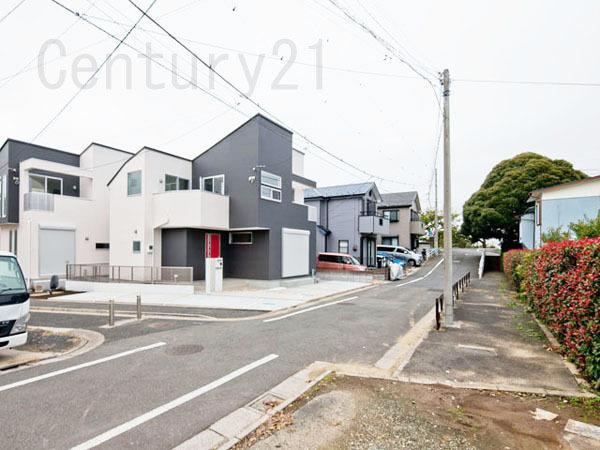 Overall
全体
Local appearance photo現地外観写真 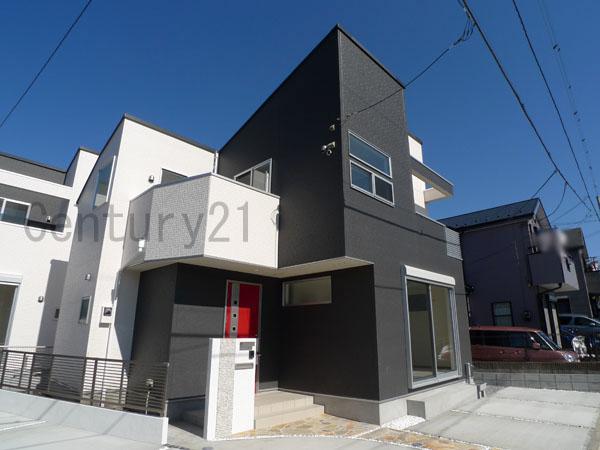 1 Building
1号棟
Livingリビング 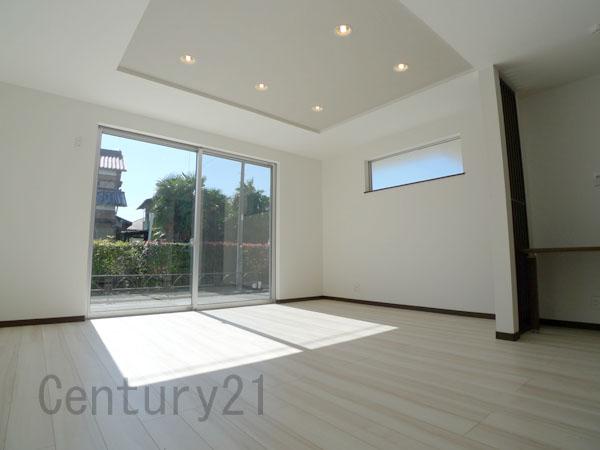 1 Building
1号棟
Kitchenキッチン 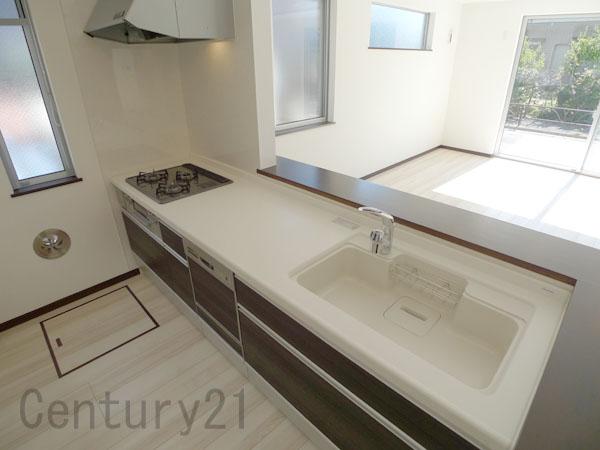 1 Building
1号棟
Floor plan間取り図 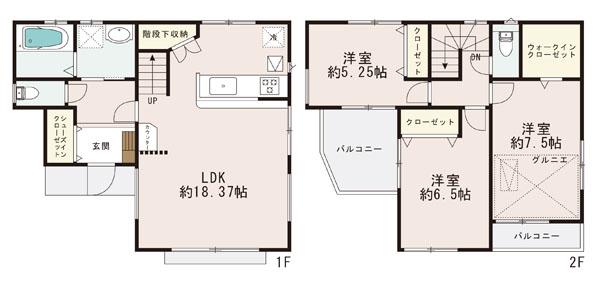 (1 Building), Price 32,800,000 yen, 3LDK, Land area 110.28 sq m , Building area 92.53 sq m
(1号棟)、価格3280万円、3LDK、土地面積110.28m2、建物面積92.53m2
Bathroom浴室 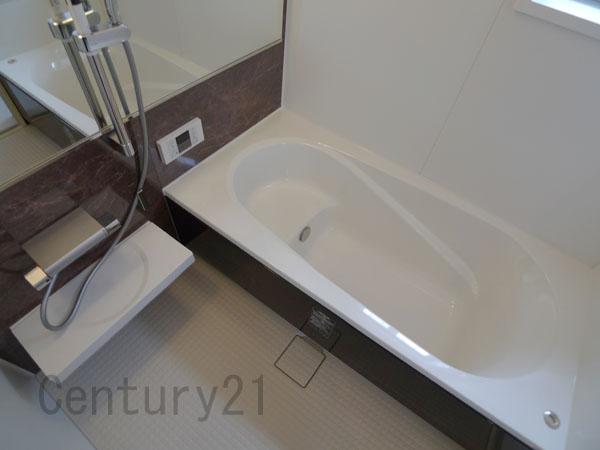 1 Building
1号棟
Non-living roomリビング以外の居室 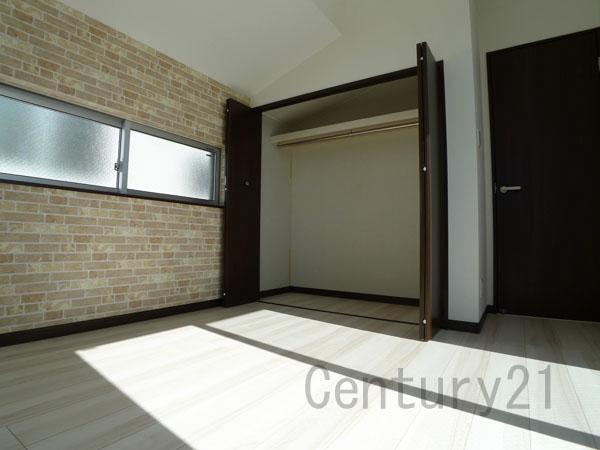 1 Building
1号棟
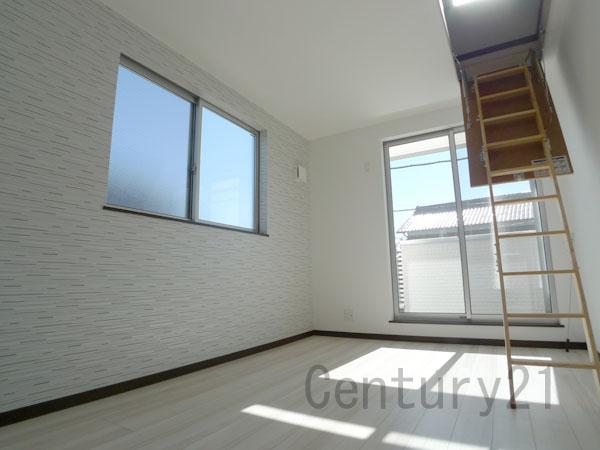 1 Building
1号棟
Local appearance photo現地外観写真 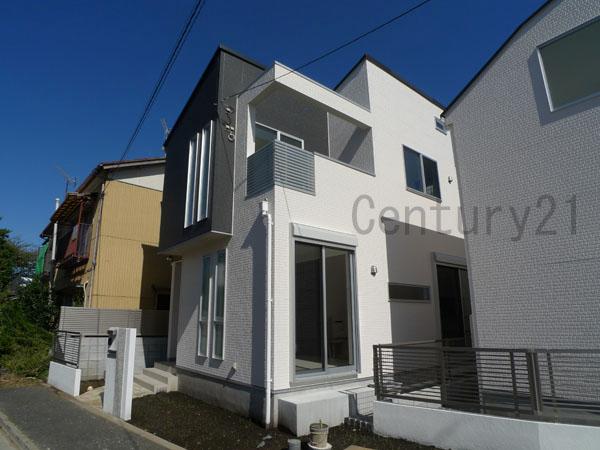 Building 2
2号棟
Livingリビング 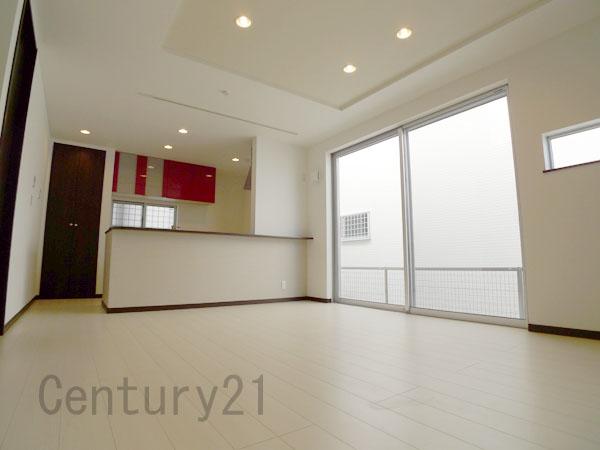 Building 2
2号棟
Kitchenキッチン 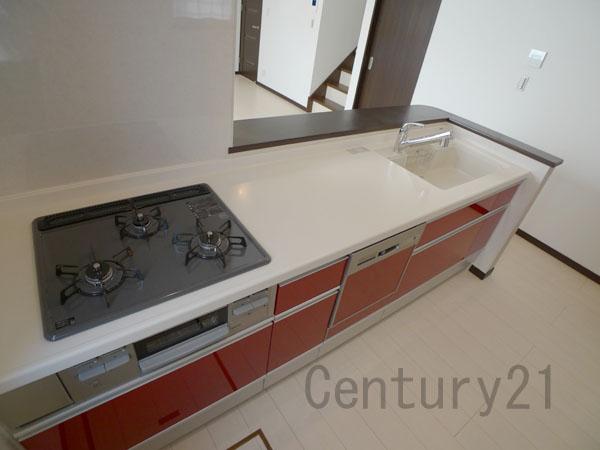 Building 2
2号棟
Bathroom浴室 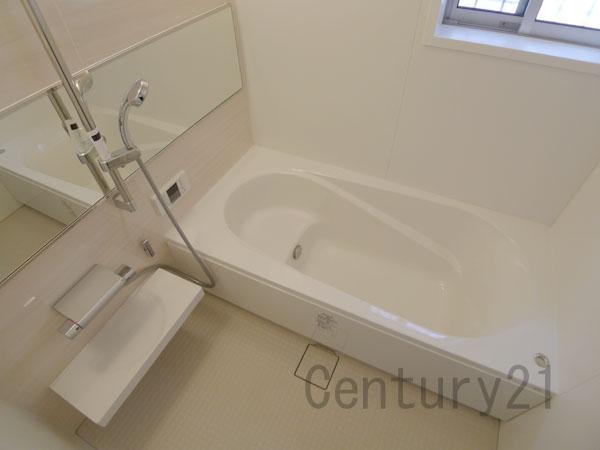 Building 2
2号棟
Non-living roomリビング以外の居室 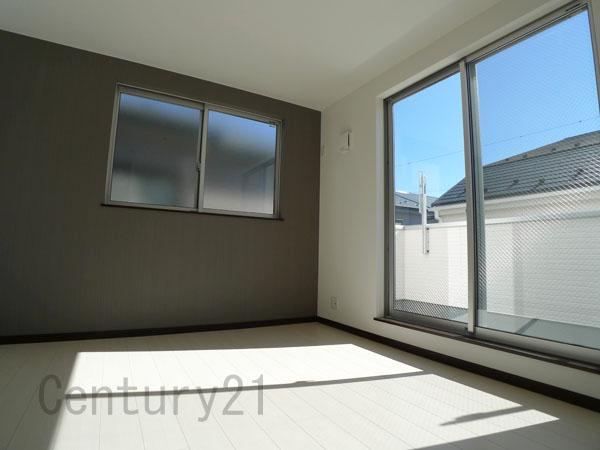 Building 2
2号棟
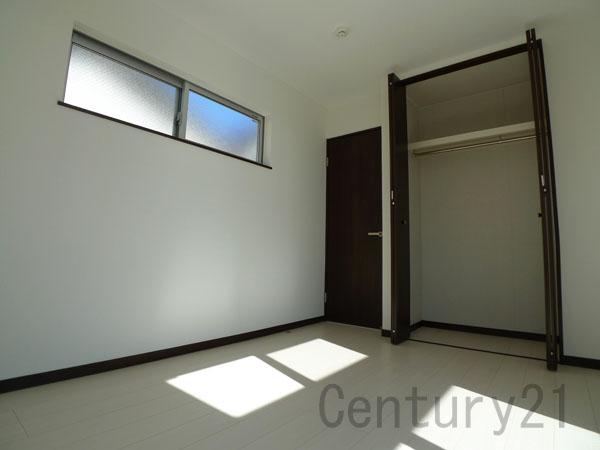 Building 2
2号棟
Local photos, including front road前面道路含む現地写真 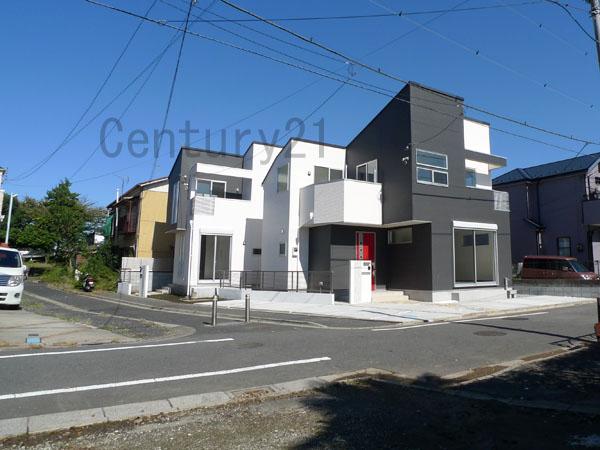 Overall
全体
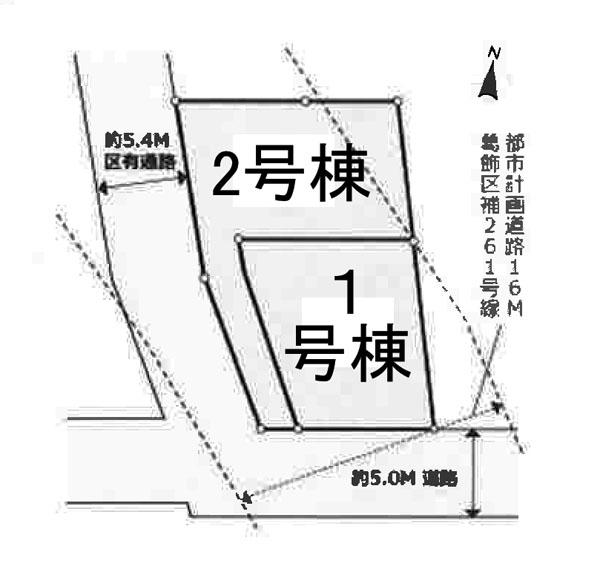 The entire compartment Figure
全体区画図
Station駅 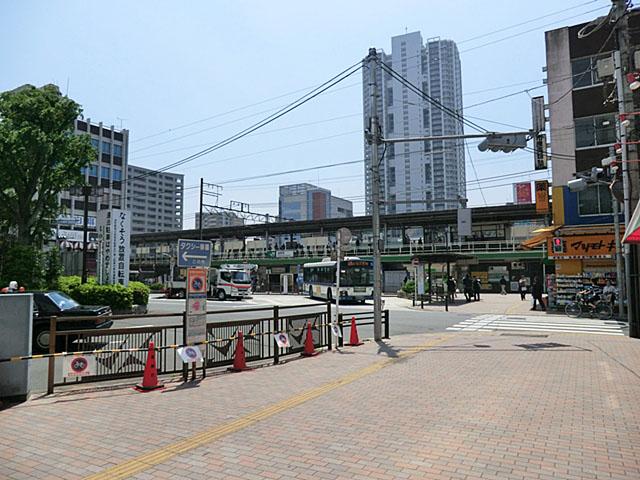 Joban Line "Kanamachi" station
常磐線 「金町」駅
Primary school小学校 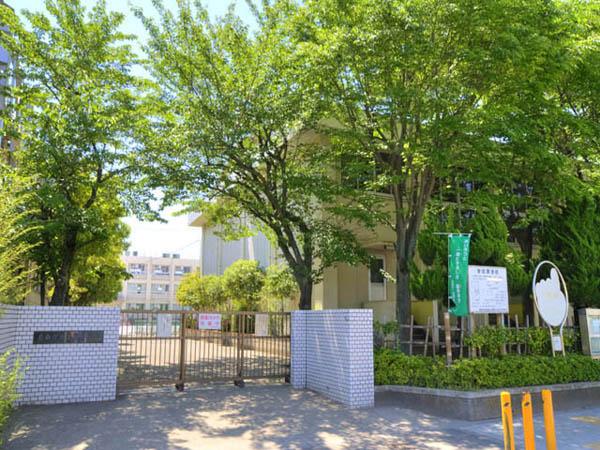 500m to Katsushika Ward Koda Elementary School
葛飾区立幸田小学校まで500m
Junior high school中学校 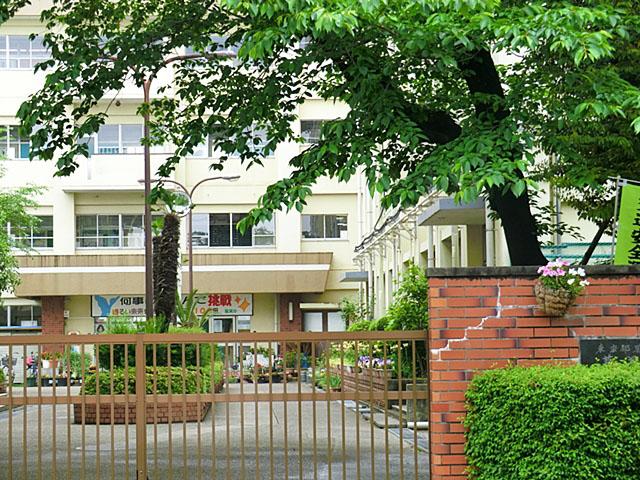 1200m to Katsushika Tatsukuzubi junior high school
葛飾区立葛美中学校まで1200m
Supermarketスーパー 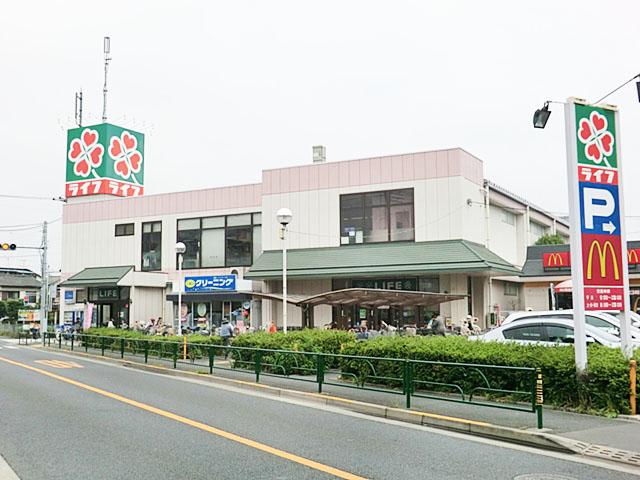 Until Life fountain shop 750m
ライフ水元店まで750m
Park公園 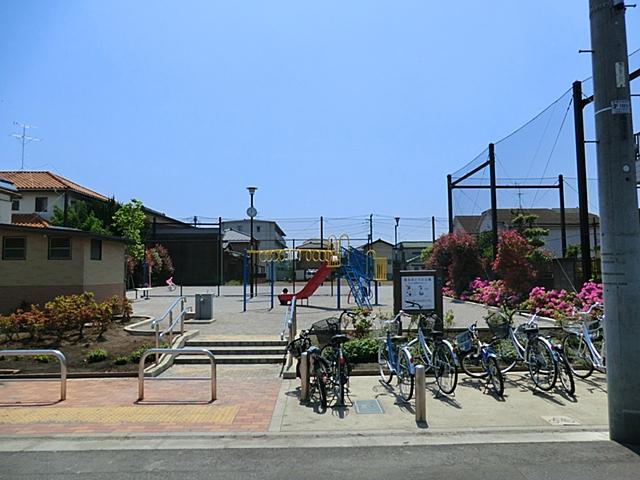 700m until Nishimizumoto Kanda park
西水元こうだ公園まで700m
Location
|






















