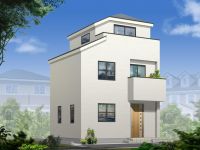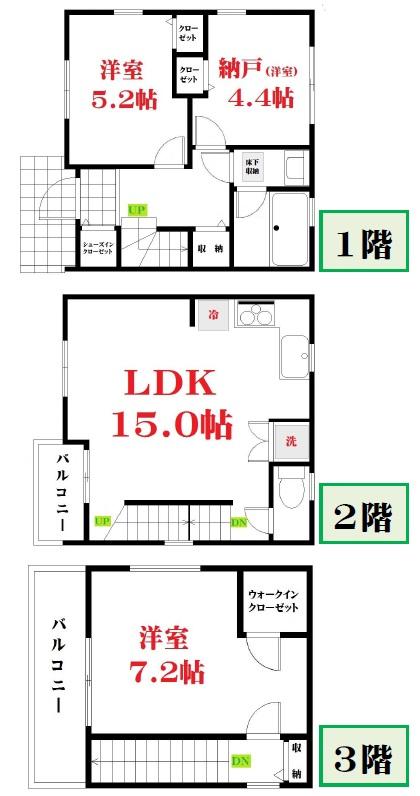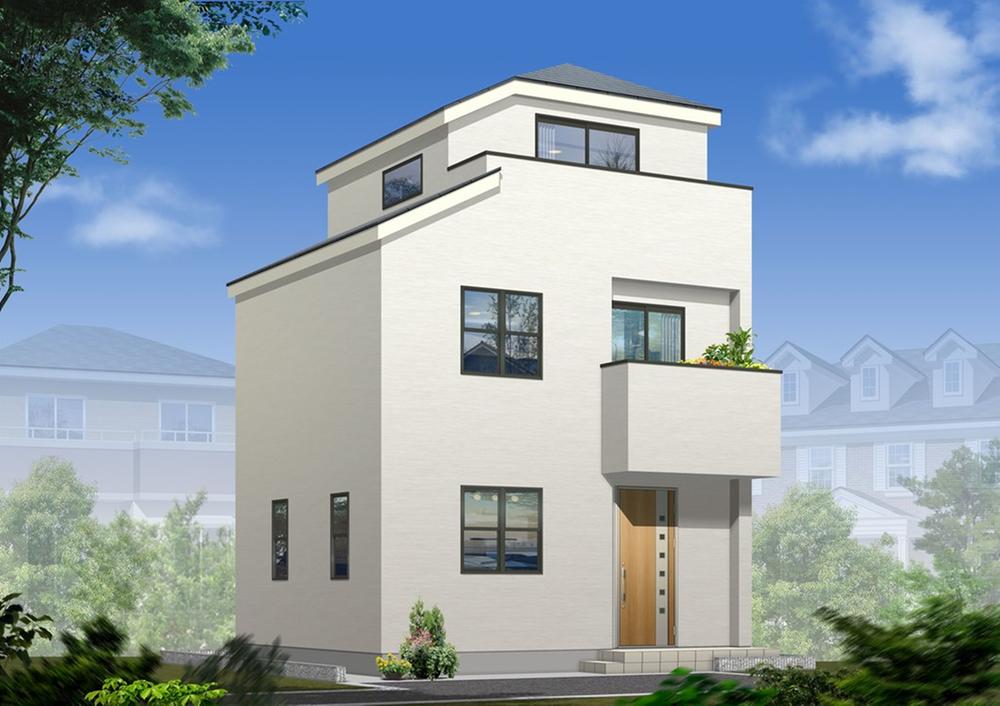|
|
Katsushika-ku, Tokyo
東京都葛飾区
|
|
Keisei Main Line "Ohanajaya" walk 9 minutes
京成本線「お花茶屋」歩9分
|
|
Debut! Available upon presentation reservation of the building specification.
初公開!建物仕様のプレゼン予約承ります。
|
|
● spacious LDK15.0 Pledge ● all-electric homes
●広々LDK15.0帖 ●オール電化住宅
|
Features pickup 特徴ピックアップ | | Fiscal year Available / Energy-saving water heaters / System kitchen / Bathroom Dryer / All room storage / LDK15 tatami mats or more / Shaping land / Washbasin with shower / Double-glazing / Underfloor Storage / The window in the bathroom / TV monitor interphone / All living room flooring / IH cooking heater / Walk-in closet / Water filter / Three-story or more / Living stairs / All-electric / All rooms are two-sided lighting 年度内入居可 /省エネ給湯器 /システムキッチン /浴室乾燥機 /全居室収納 /LDK15畳以上 /整形地 /シャワー付洗面台 /複層ガラス /床下収納 /浴室に窓 /TVモニタ付インターホン /全居室フローリング /IHクッキングヒーター /ウォークインクロゼット /浄水器 /3階建以上 /リビング階段 /オール電化 /全室2面採光 |
Price 価格 | | 28.5 million yen 2850万円 |
Floor plan 間取り | | 2LDK + S (storeroom) 2LDK+S(納戸) |
Units sold 販売戸数 | | 1 units 1戸 |
Total units 総戸数 | | 1 units 1戸 |
Land area 土地面積 | | 51.58 sq m (registration) 51.58m2(登記) |
Building area 建物面積 | | 77.89 sq m (measured) 77.89m2(実測) |
Driveway burden-road 私道負担・道路 | | Share equity 80.01 sq m × (1 / 8), West 4m width 共有持分80.01m2×(1/8)、西4m幅 |
Completion date 完成時期(築年月) | | March 2014 2014年3月 |
Address 住所 | | Katsushika-ku, Tokyo Higashihorikiri 1 東京都葛飾区東堀切1 |
Traffic 交通 | | Keisei Main Line "Ohanajaya" walk 9 minutes
Keisei Main Line "Horikiri iris garden" walk 11 minutes 京成本線「お花茶屋」歩9分
京成本線「堀切菖蒲園」歩11分
|
Related links 関連リンク | | [Related Sites of this company] 【この会社の関連サイト】 |
Person in charge 担当者より | | Rep Uwara Taekwang Industry Experience: 14 years specialty area: Katsushika ・ Edogawa ・ Ichikawa ・ Urayasu Purchase of real estate, Big is the shopping that does not experience many times in a lifetime. To get used to your power of everybody even a little, We will endeavor in all sincerity. 担当者宇原 泰光業界経験:14年得意エリア:葛飾区・江戸川区・市川市・浦安市 不動産の購入は、一生に何度も経験することのない大きな買い物です。少しでも皆様のお力になれるよう、誠心誠意努めさせていただきます。 |
Contact お問い合せ先 | | TEL: 0800-603-8723 [Toll free] mobile phone ・ Also available from PHS
Caller ID is not notified
Please contact the "saw SUUMO (Sumo)"
If it does not lead, If the real estate company TEL:0800-603-8723【通話料無料】携帯電話・PHSからもご利用いただけます
発信者番号は通知されません
「SUUMO(スーモ)を見た」と問い合わせください
つながらない方、不動産会社の方は
|
Building coverage, floor area ratio 建ぺい率・容積率 | | 60% ・ 200% 60%・200% |
Time residents 入居時期 | | March 2014 schedule 2014年3月予定 |
Land of the right form 土地の権利形態 | | Ownership 所有権 |
Structure and method of construction 構造・工法 | | Wooden three-story 木造3階建 |
Use district 用途地域 | | One dwelling 1種住居 |
Other limitations その他制限事項 | | Height district, Quasi-fire zones, Shade limit Yes 高度地区、準防火地域、日影制限有 |
Overview and notices その他概要・特記事項 | | Contact: Uwara Taekwang, Facilities: Public Water Supply, This sewage, All-electric, Building confirmation number: the H25 building certification No. KBI04867, Parking: No 担当者:宇原 泰光、設備:公営水道、本下水、オール電化、建築確認番号:第H25確認建築KBI04867号、駐車場:無 |
Company profile 会社概要 | | <Mediation> Governor of Tokyo (1) No. 089356 fit one (stock) Yubinbango136-0071 Koto-ku, Tokyo Kameido 6-16-10 Waizubiru second floor <仲介>東京都知事(1)第089356号フィットワン(株)〒136-0071 東京都江東区亀戸6-16-10ワイズビル2階 |



