New Homes » Kanto » Tokyo » Katsushika
 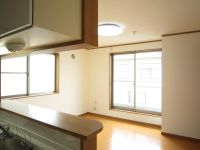
| | Katsushika-ku, Tokyo 東京都葛飾区 |
| Keisei Main Line "Keisei Takasago" walk 13 minutes 京成本線「京成高砂」歩13分 |
| Or more before road 6m, Corner lot, 2 along the line more accessible, Floor heating, Face-to-face kitchen, All living room flooring, Built garage 前道6m以上、角地、2沿線以上利用可、床暖房、対面式キッチン、全居室フローリング、ビルトガレージ |
Features pickup 特徴ピックアップ | | 2 along the line more accessible / Or more before road 6m / Corner lot / Face-to-face kitchen / All living room flooring / Built garage / Floor heating 2沿線以上利用可 /前道6m以上 /角地 /対面式キッチン /全居室フローリング /ビルトガレージ /床暖房 | Price 価格 | | 33,800,000 yen 3380万円 | Floor plan 間取り | | 2LDK + S (storeroom) 2LDK+S(納戸) | Units sold 販売戸数 | | 1 units 1戸 | Total units 総戸数 | | 1 units 1戸 | Land area 土地面積 | | 50.1 sq m (15.15 tsubo) (Registration) 50.1m2(15.15坪)(登記) | Building area 建物面積 | | 83.42 sq m (25.23 tsubo) (Registration), Among the first floor garage 8.5 sq m 83.42m2(25.23坪)(登記)、うち1階車庫8.5m2 | Driveway burden-road 私道負担・道路 | | Share equity 14 sq m × (1 / 2), North 6m width, West 4m width 共有持分14m2×(1/2)、北6m幅、西4m幅 | Completion date 完成時期(築年月) | | August 2013 2013年8月 | Address 住所 | | Katsushika-ku, Tokyo Takasago 6 東京都葛飾区高砂6 | Traffic 交通 | | Keisei Main Line "Keisei Takasago" walk 13 minutes
Keisei Kanamachi Line "Shibamata" walk 20 minutes
KitaSosen "Shinshibamata" walk 24 minutes 京成本線「京成高砂」歩13分
京成金町線「柴又」歩20分
北総線「新柴又」歩24分
| Person in charge 担当者より | | Person in charge of real-estate and building Takahashi Akirasoku Age: 30 Daigyokai Experience: 7 years Tokyo General Please leave. I will do my best in a community-based business! Also dance Awa dance! ! Please come to see. 担当者宅建高橋 章則年齢:30代業界経験:7年東京都全般はお任せ下さい。地域密着営業で頑張ります!阿波踊りも踊ります!!見に来て下さい。 | Contact お問い合せ先 | | TEL: 0800-603-0712 [Toll free] mobile phone ・ Also available from PHS
Caller ID is not notified
Please contact the "saw SUUMO (Sumo)"
If it does not lead, If the real estate company TEL:0800-603-0712【通話料無料】携帯電話・PHSからもご利用いただけます
発信者番号は通知されません
「SUUMO(スーモ)を見た」と問い合わせください
つながらない方、不動産会社の方は
| Building coverage, floor area ratio 建ぺい率・容積率 | | Fifty percent ・ 150% 50%・150% | Time residents 入居時期 | | Consultation 相談 | Land of the right form 土地の権利形態 | | Ownership 所有権 | Structure and method of construction 構造・工法 | | Wooden three-story 木造3階建 | Use district 用途地域 | | Two low-rise 2種低層 | Other limitations その他制限事項 | | Height district, Quasi-fire zones 高度地区、準防火地域 | Overview and notices その他概要・特記事項 | | Contact: Takahashi Akirasoku, Facilities: Public Water Supply, This sewage, City gas, Parking: Garage 担当者:高橋 章則、設備:公営水道、本下水、都市ガス、駐車場:車庫 | Company profile 会社概要 | | <Mediation> Minister of Land, Infrastructure and Transport (11) No. 002401 (Corporation) Tokyo Metropolitan Government Building Lots and Buildings Transaction Business Association (Corporation) metropolitan area real estate Fair Trade Council member (Ltd.) a central residential Porras residence of Information Center Ayase office Yubinbango120-0005 Adachi-ku, Tokyo Ayase 3-16-8 <仲介>国土交通大臣(11)第002401号(公社)東京都宅地建物取引業協会会員 (公社)首都圏不動産公正取引協議会加盟(株)中央住宅ポラス住まいの情報館 綾瀬営業所〒120-0005 東京都足立区綾瀬3-16-8 |
Livingリビング 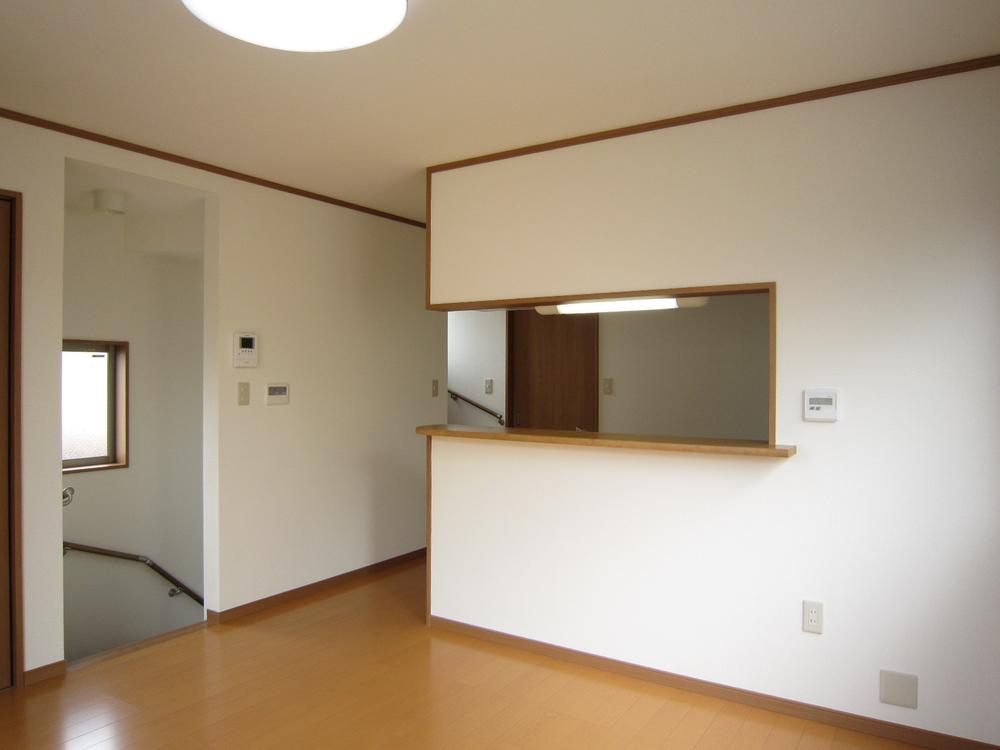 Indoor (10 May 2013) Shooting
室内(2013年10月)撮影
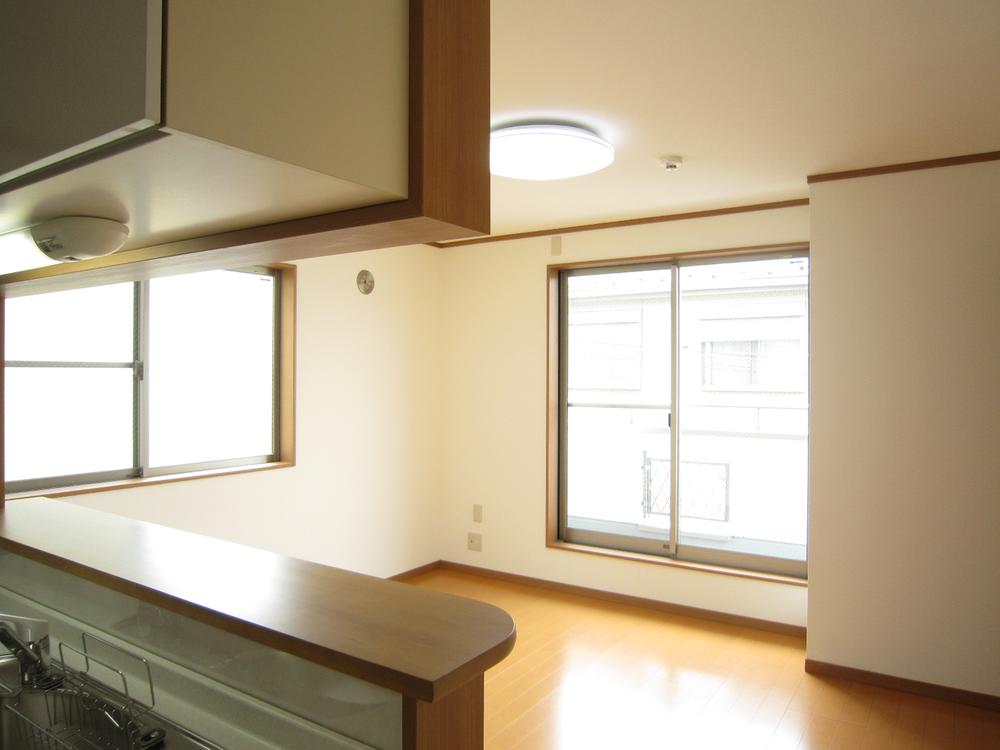 Indoor (10 May 2013) Shooting
室内(2013年10月)撮影
Kitchenキッチン 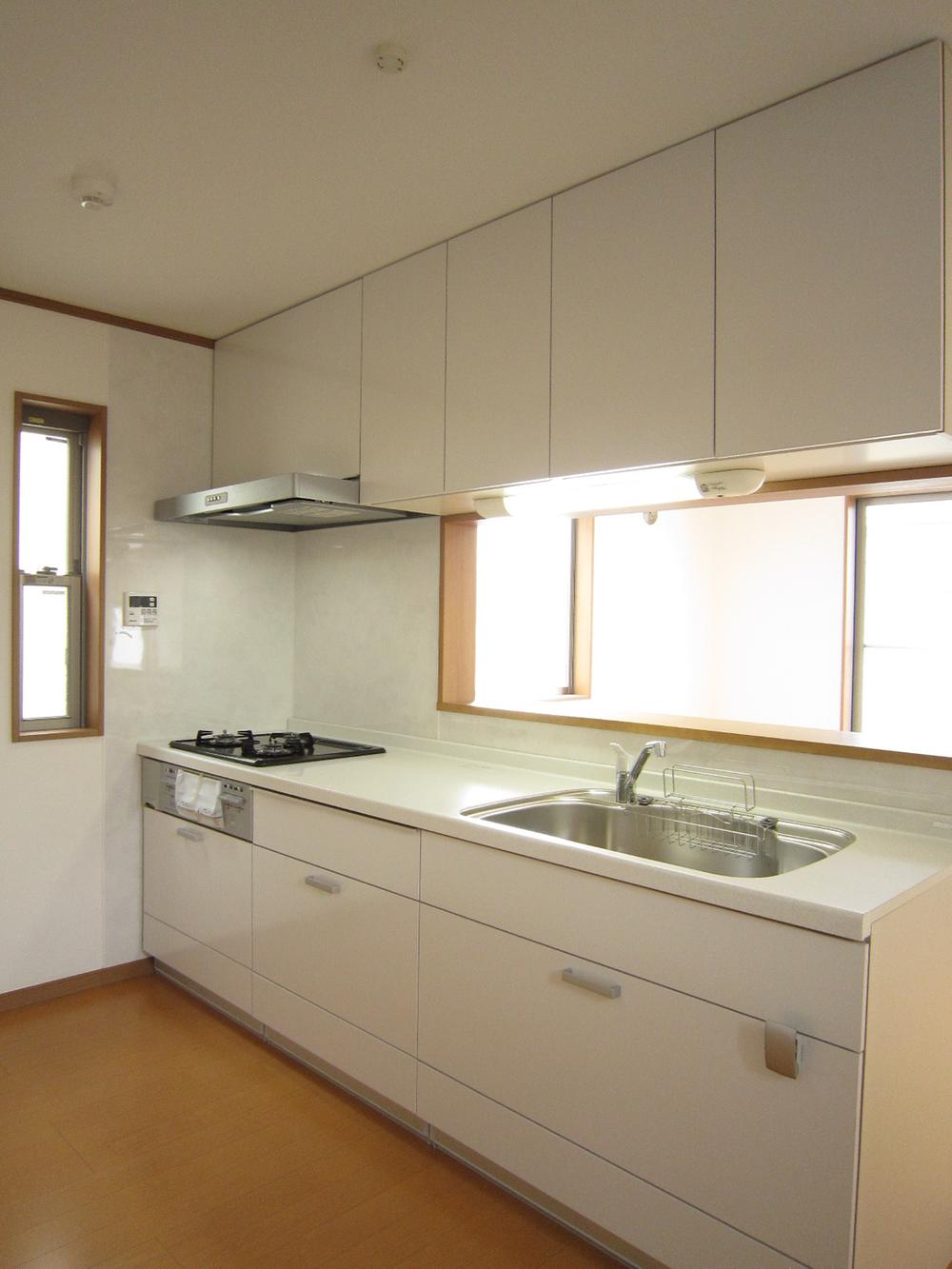 Indoor (10 May 2013) Shooting
室内(2013年10月)撮影
Bathroom浴室 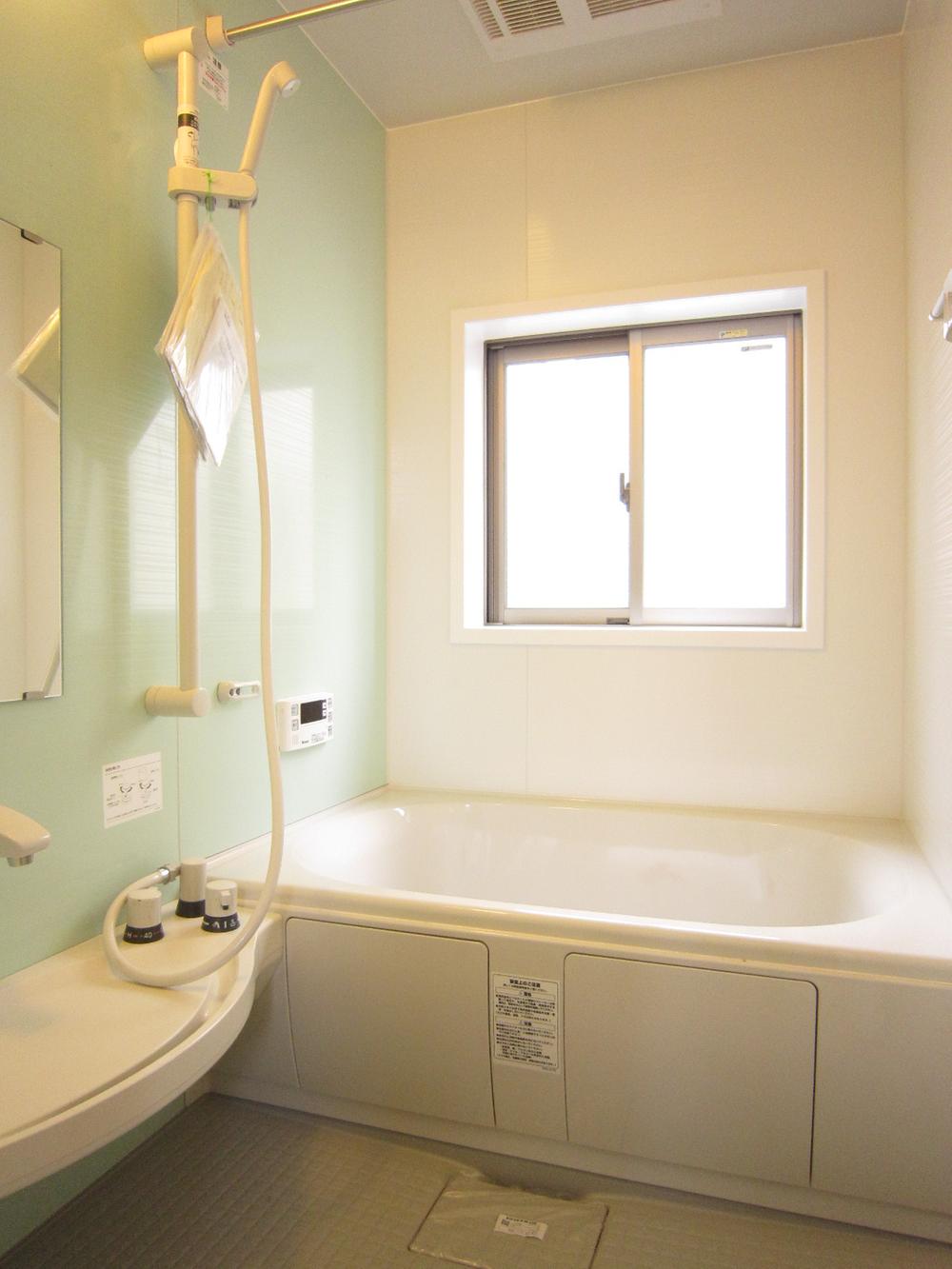 Indoor (10 May 2013) Shooting
室内(2013年10月)撮影
Wash basin, toilet洗面台・洗面所 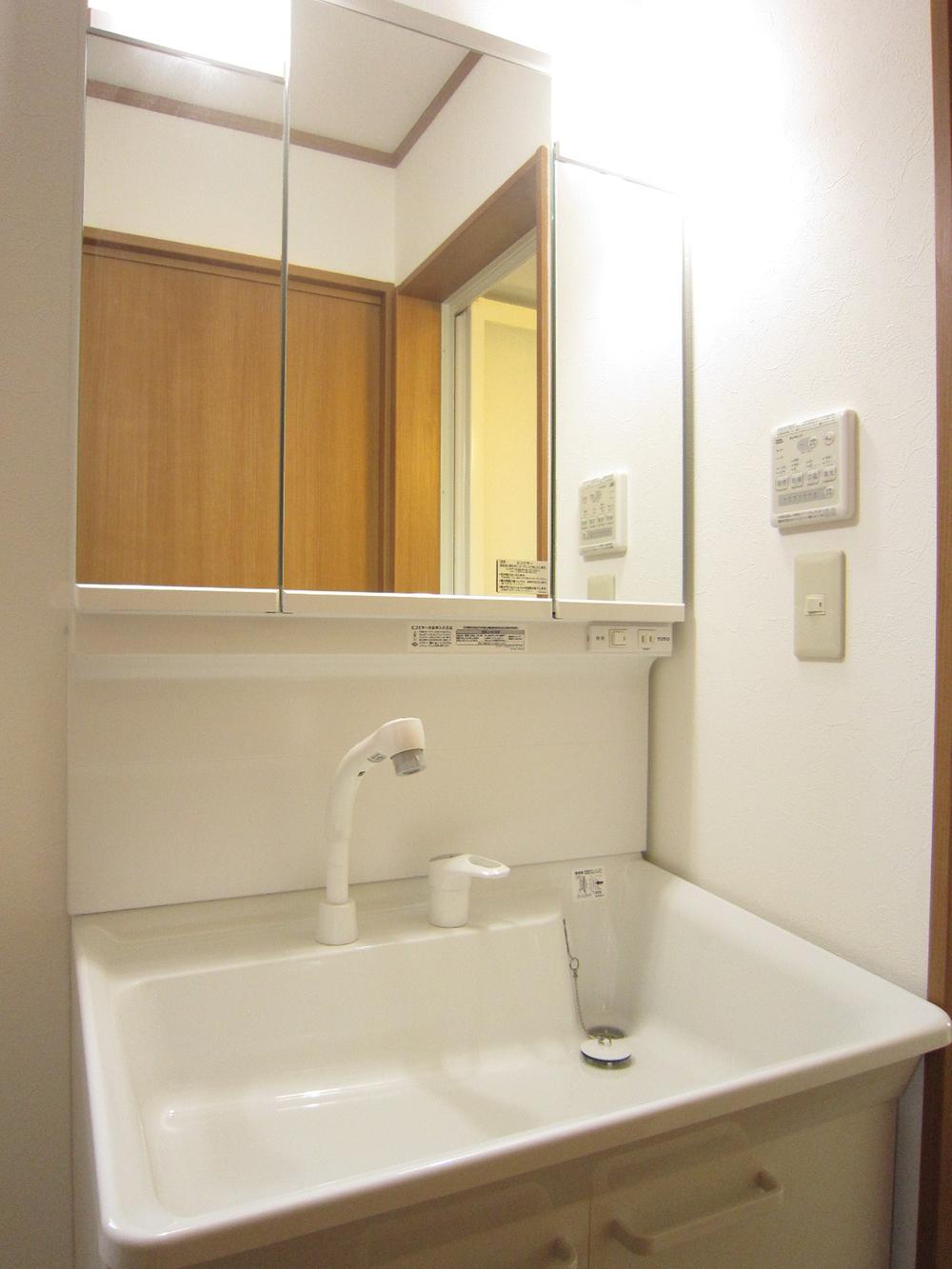 Indoor (10 May 2013) Shooting
室内(2013年10月)撮影
Balconyバルコニー 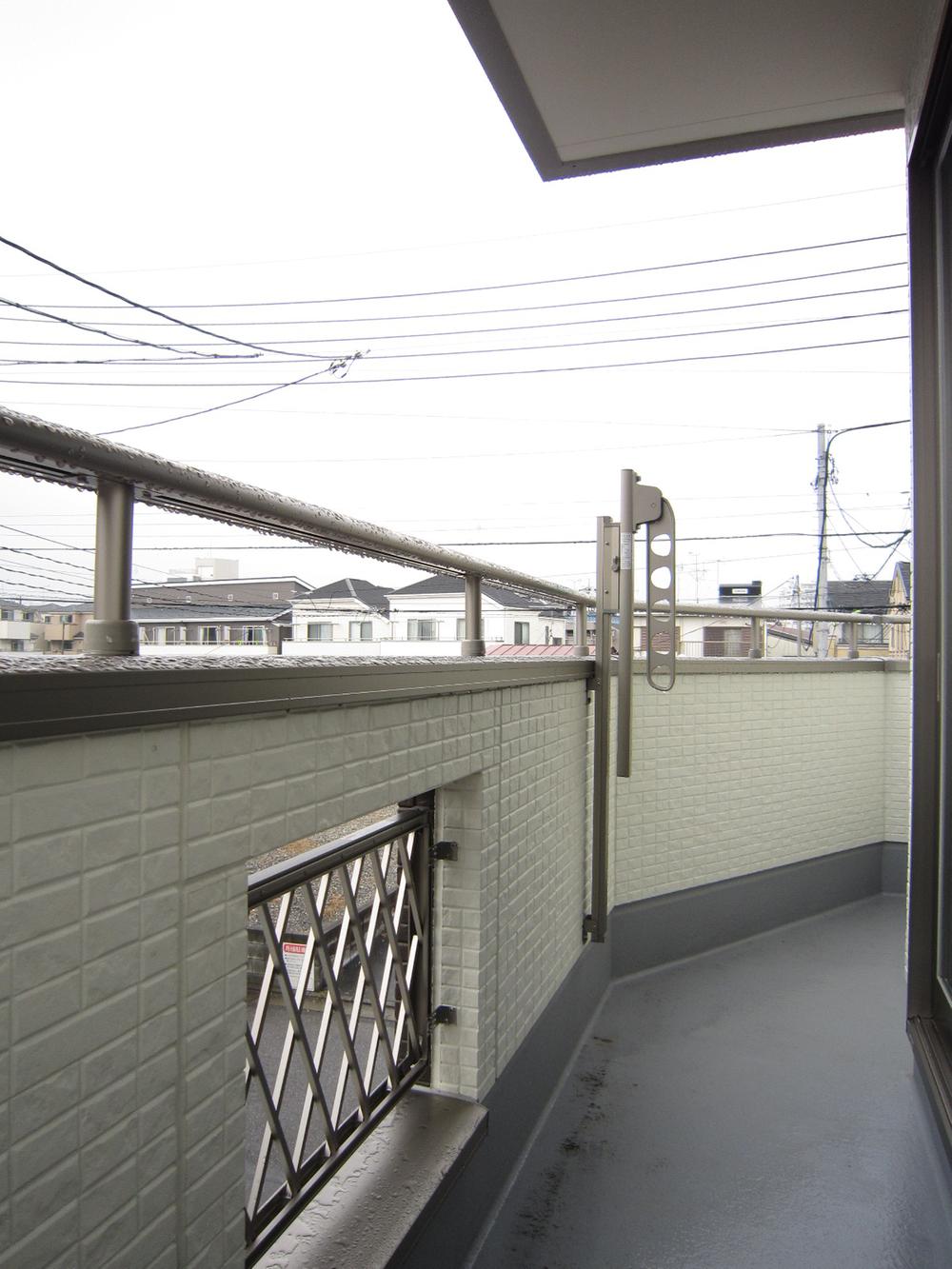 Local (10 May 2013) Shooting
現地(2013年10月)撮影
Entrance玄関 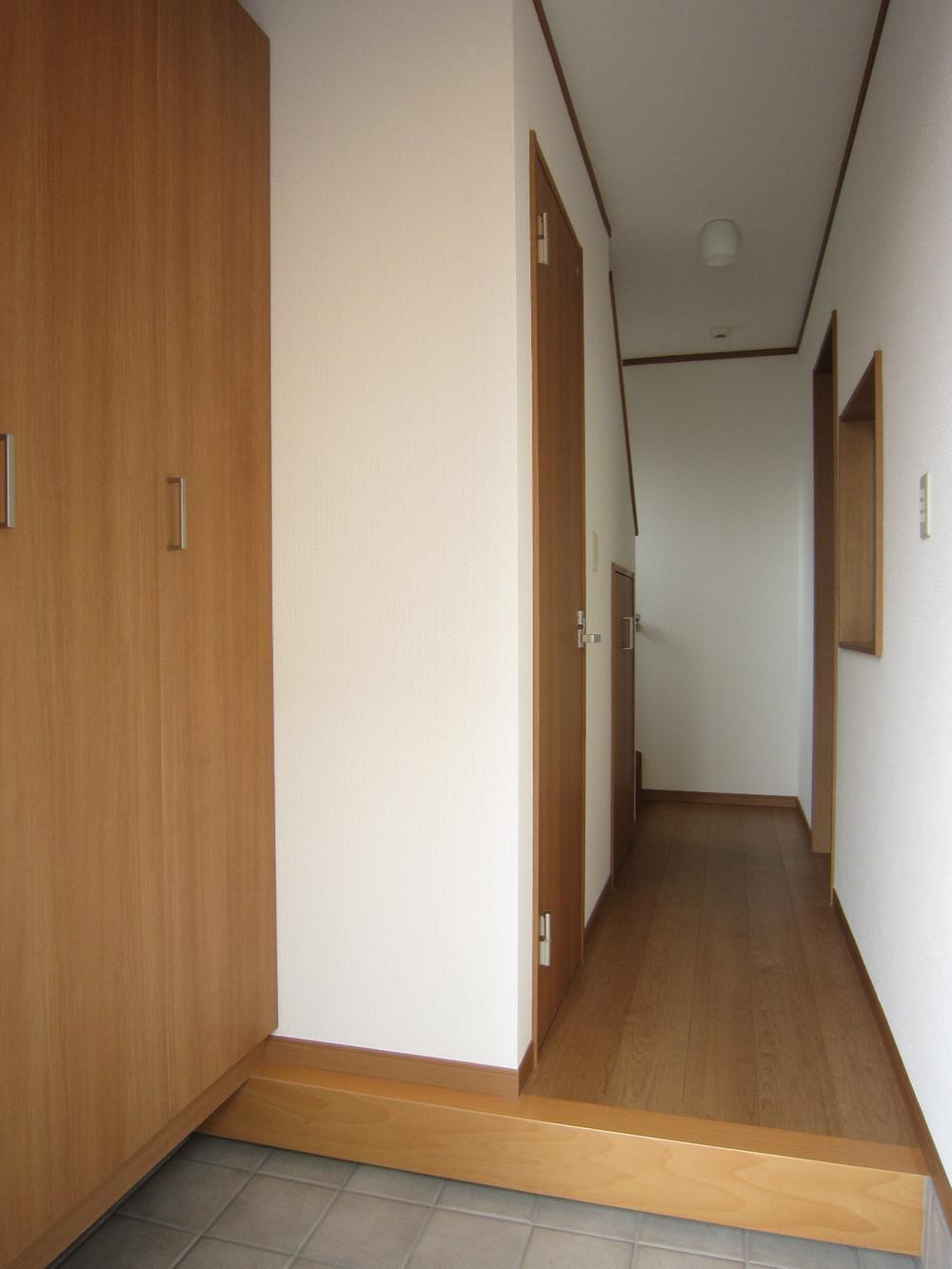 Local (10 May 2013) Shooting
現地(2013年10月)撮影
Toiletトイレ 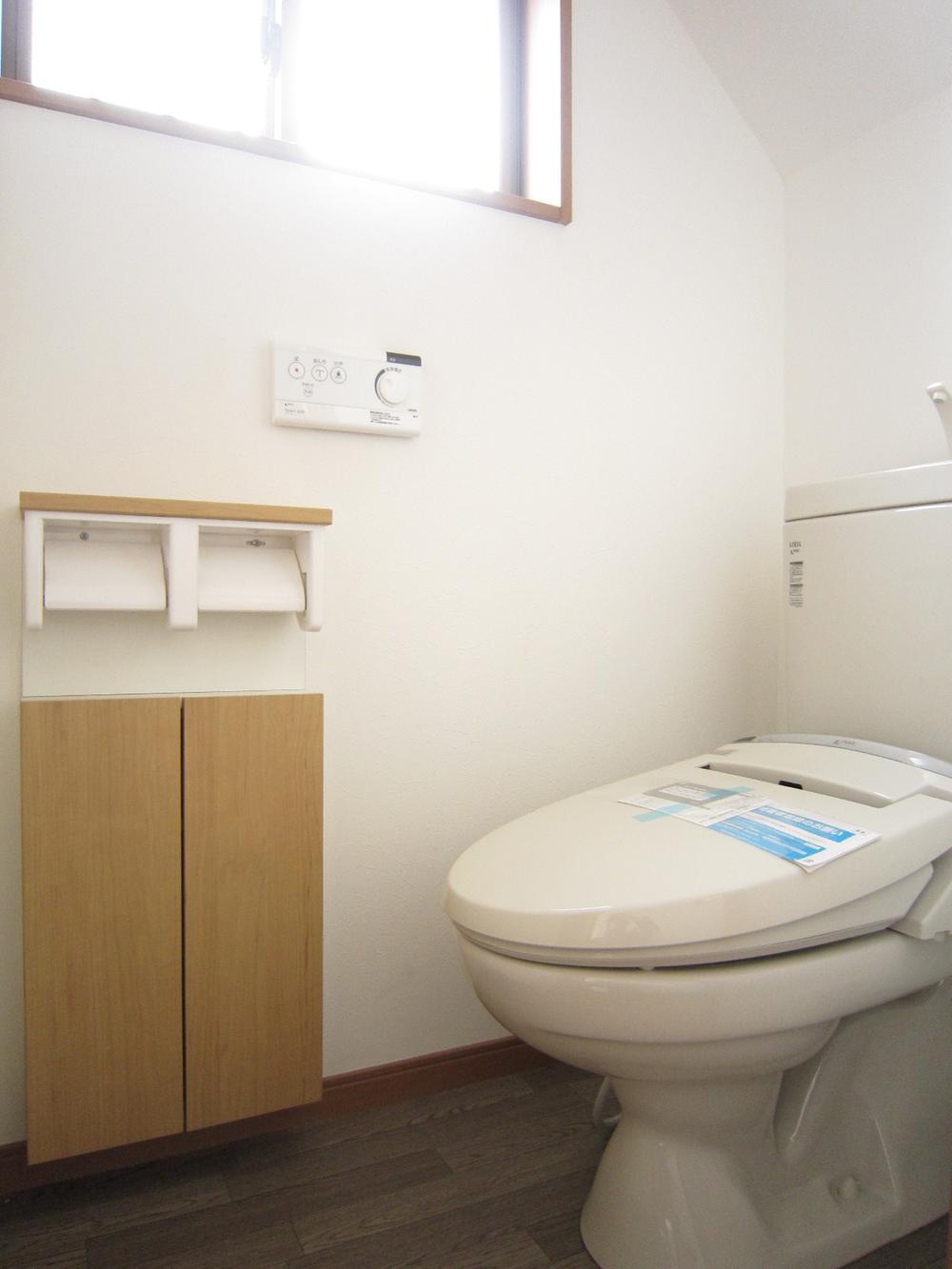 Indoor (10 May 2013) Shooting
室内(2013年10月)撮影
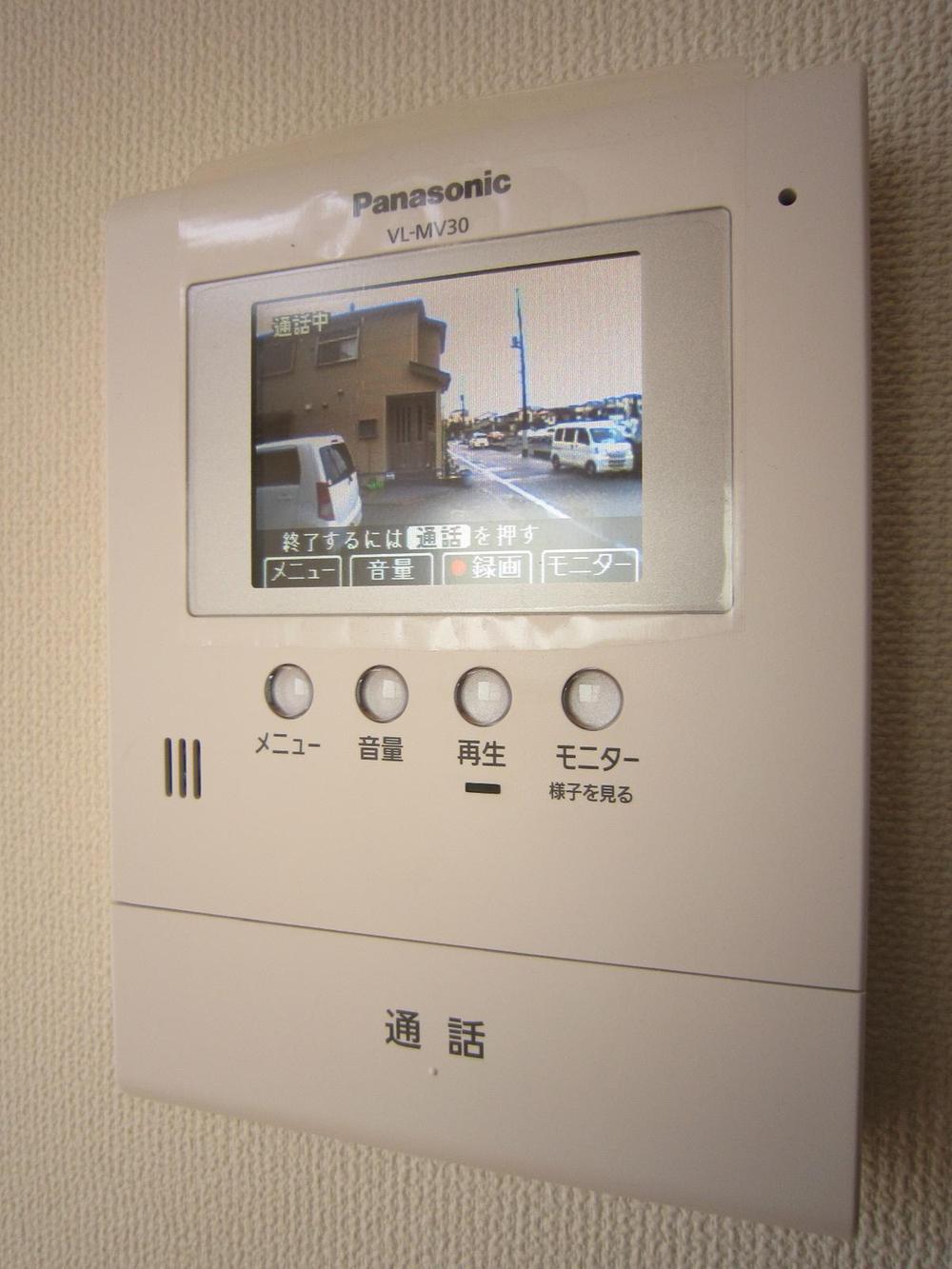 Other
その他
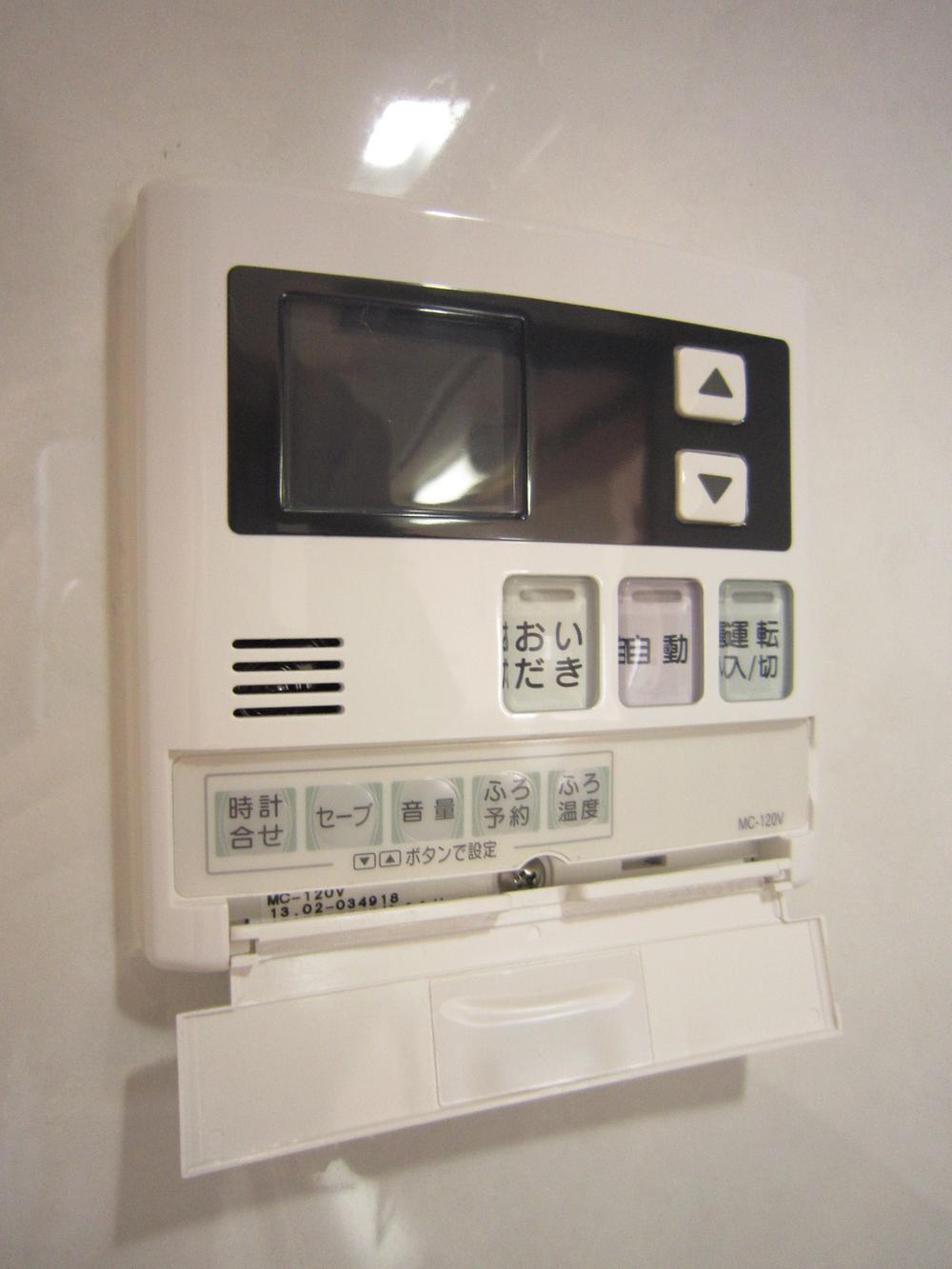 Other
その他
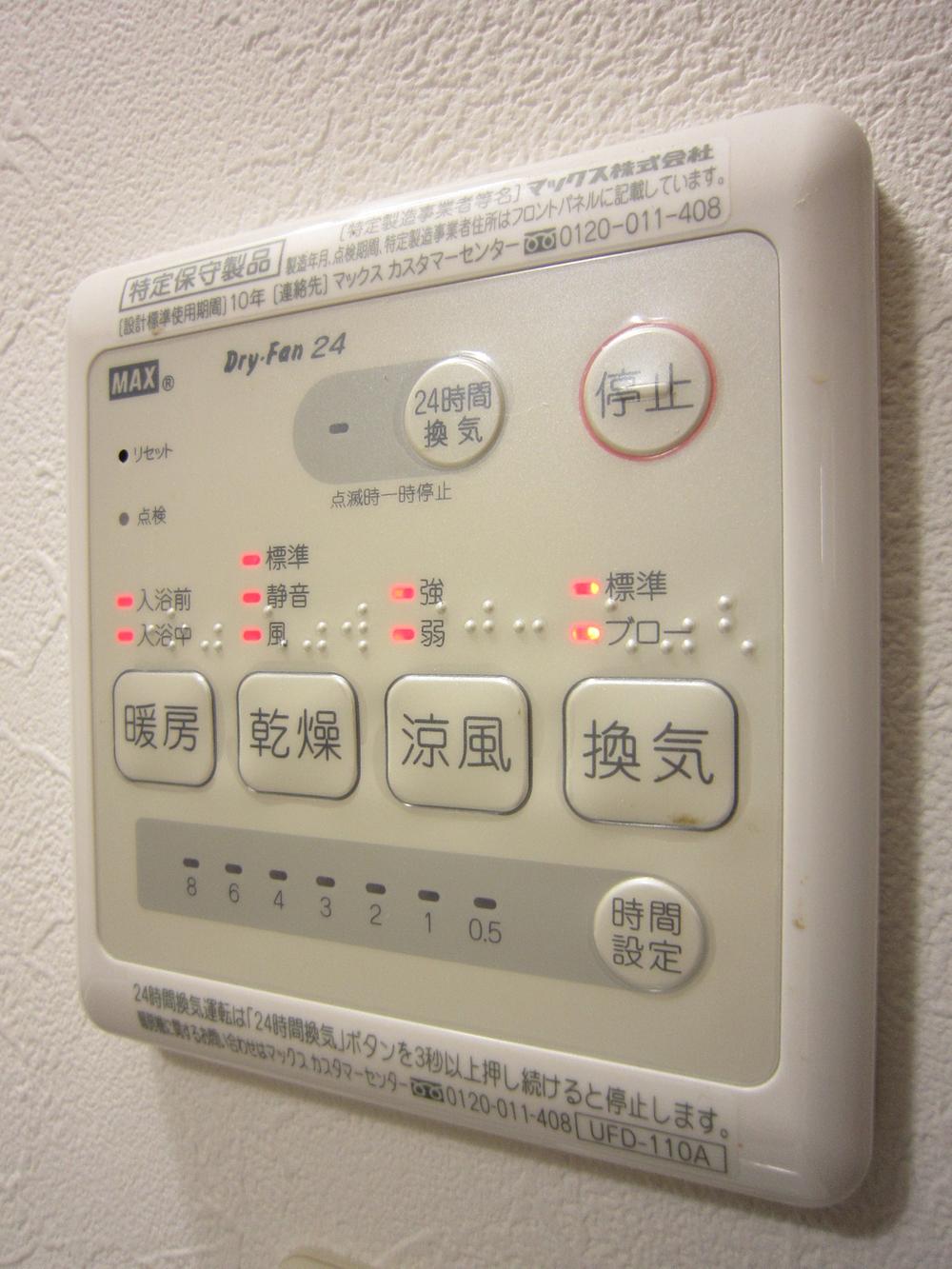 Other
その他
Local appearance photo現地外観写真 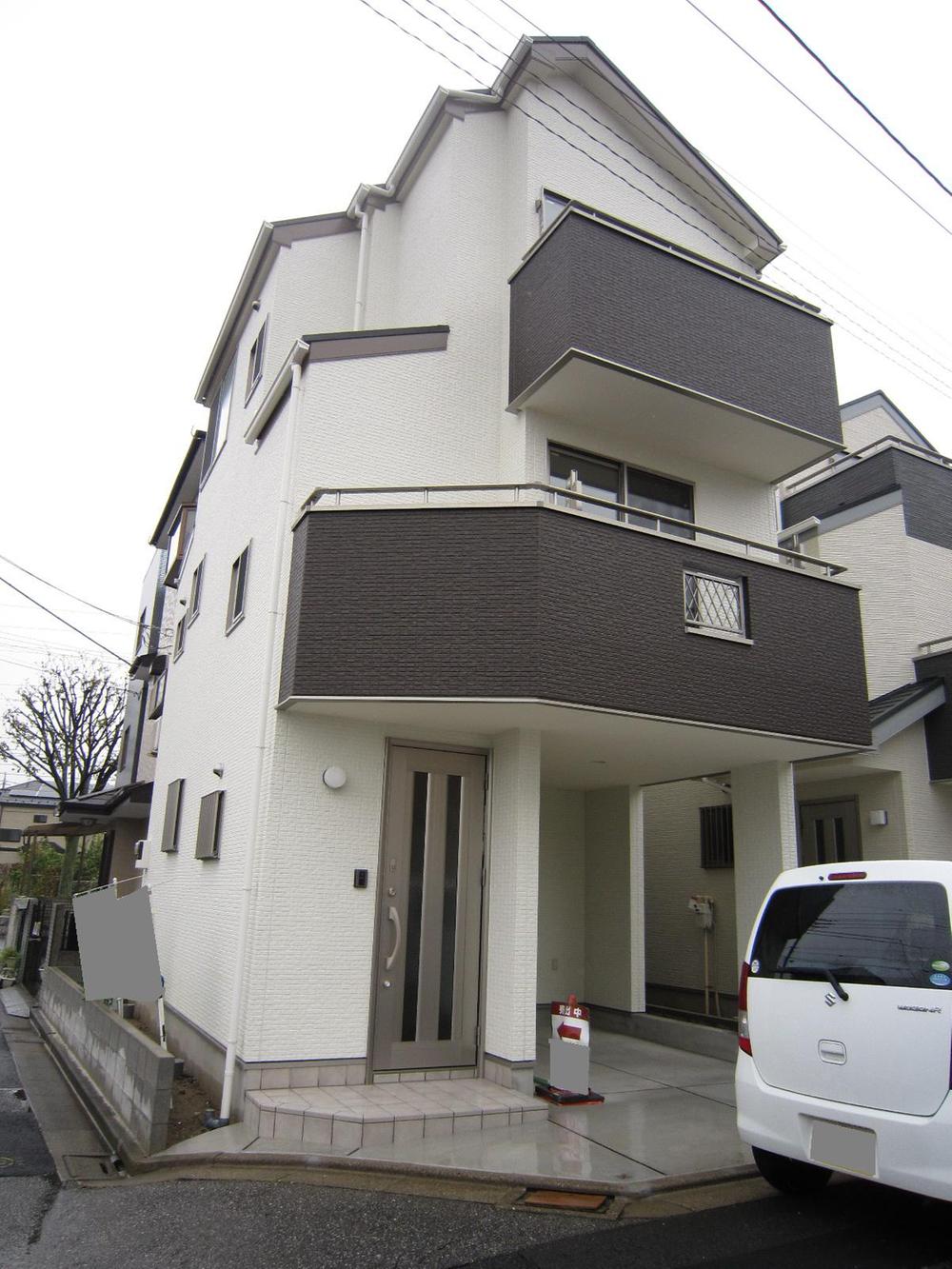 Local (10 May 2013) Shooting
現地(2013年10月)撮影
Floor plan間取り図 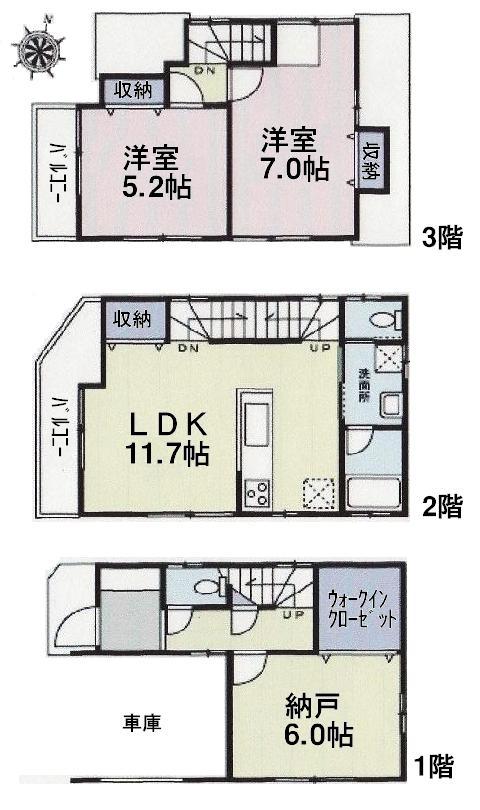 33,800,000 yen, 2LDK + S (storeroom), Land area 50.1 sq m , Building area 83.42 sq m
3380万円、2LDK+S(納戸)、土地面積50.1m2、建物面積83.42m2
Location
|














