New Homes » Kanto » Tokyo » Katsushika
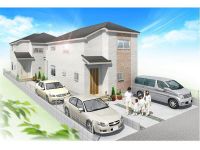 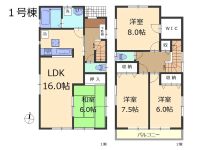
| | Katsushika-ku, Tokyo 東京都葛飾区 |
| JR Joban Line "Kanamachi" walk 24 minutes JR常磐線「金町」歩24分 |
| One by one in the room is 6 quires more, Family will spend everyone comfortably. Face-to-face kitchen and a 16-Pledge (1 Building), Living of 17 quires (Building 2) is felt sufficiently wide. 一つ一つの部屋が6帖以上で、家族みんながゆったりと過ごせます。対面式キッチンと16帖(1号棟)、17帖(2号棟)のリビングは十分広く感じられます。 |
| Parking is available two. It has also attached walk-in closet, The room is also accustomed to clean and your. 駐車が2台可能です。ウォークインクロゼットも付いていて、お部屋もスッキリとお使いになれます。 |
Features pickup 特徴ピックアップ | | Parking two Allowed / 2 along the line more accessible / Facing south / System kitchen / Bathroom Dryer / A quiet residential area / LDK15 tatami mats or more / Or more before road 6m / Japanese-style room / Face-to-face kitchen / Security enhancement / Toilet 2 places / 2-story / South balcony / TV monitor interphone / Ventilation good / Walk-in closet / All room 6 tatami mats or more / City gas / All rooms are two-sided lighting 駐車2台可 /2沿線以上利用可 /南向き /システムキッチン /浴室乾燥機 /閑静な住宅地 /LDK15畳以上 /前道6m以上 /和室 /対面式キッチン /セキュリティ充実 /トイレ2ヶ所 /2階建 /南面バルコニー /TVモニタ付インターホン /通風良好 /ウォークインクロゼット /全居室6畳以上 /都市ガス /全室2面採光 | Property name 物件名 | | Libre Garden Minamimizumoto 2-chome リーブルガーデン南水元2丁目 | Price 価格 | | 37,800,000 yen ~ 39,800,000 yen 3780万円 ~ 3980万円 | Floor plan 間取り | | 4LDK 4LDK | Units sold 販売戸数 | | 2 units 2戸 | Total units 総戸数 | | 2 units 2戸 | Land area 土地面積 | | 114.45 sq m ~ 146.42 sq m (measured) 114.45m2 ~ 146.42m2(実測) | Building area 建物面積 | | 102.06 sq m ~ 103.68 sq m (measured) 102.06m2 ~ 103.68m2(実測) | Driveway burden-road 私道負担・道路 | | Road width: North 8m public road 道路幅:北8m公道 | Completion date 完成時期(築年月) | | January 2014 late schedule 2014年1月下旬予定 | Address 住所 | | Katsushika-ku, Tokyo Minamimizumoto 2-16 undecided or less 東京都葛飾区南水元2-16以下未定 | Traffic 交通 | | JR Joban Line "Kanamachi" walk 24 minutes Keiseikanamachi line "Keiseikanamachi" walk 26 minutes JR常磐線「金町」歩24分京成金町線「京成金町」歩26分
| Related links 関連リンク | | [Related Sites of this company] 【この会社の関連サイト】 | Person in charge 担当者より | | Rep Ueno Kazuya age: in the 20s met customers, We have the fun you house hunting, I want will meet the best of the house. I will do my best to be able to help our customers and the best of the house is meet. 担当者上野 和哉年齢:20代出会ったお客様には、楽しいお家探しをして頂き、最高のお家と出会って頂きたいと思っております。お客様と最高のお家が出会えるお手伝いができるように頑張ります。 | Contact お問い合せ先 | | TEL: 0800-601-4688 [Toll free] mobile phone ・ Also available from PHS
Caller ID is not notified
Please contact the "saw SUUMO (Sumo)"
If it does not lead, If the real estate company TEL:0800-601-4688【通話料無料】携帯電話・PHSからもご利用いただけます
発信者番号は通知されません
「SUUMO(スーモ)を見た」と問い合わせください
つながらない方、不動産会社の方は
| Building coverage, floor area ratio 建ぺい率・容積率 | | Kenpei rate: 50%, Volume ratio: 150% 建ペい率:50%、容積率:150% | Time residents 入居時期 | | January 2014 late schedule 2014年1月下旬予定 | Land of the right form 土地の権利形態 | | Ownership 所有権 | Structure and method of construction 構造・工法 | | Wooden 2-story 木造2階建 | Use district 用途地域 | | Two low-rise 2種低層 | Land category 地目 | | Residential land 宅地 | Other limitations その他制限事項 | | Quasi-fire zones, The first kind altitude district 準防火地域、第1種高度地区 | Overview and notices その他概要・特記事項 | | Contact: Ueno Kazuya, Building confirmation number: No. 13UDI2S Ken 02148 other, Tokyo Electric Power Co. ・ City gas ・ Public Water Supply ・ This sewage, Alley-like portion 44.56 sq m (2 Building) 担当者:上野 和哉、建築確認番号:第13UDI2S建02148号他、東京電力・都市ガス・公営水道・本下水、路地状部分44.56m2(2号棟) | Company profile 会社概要 | | <Marketing alliance (agency)> Minister of Land, Infrastructure and Transport (4) No. 005542 (Corporation) Tokyo Metropolitan Government Building Lots and Buildings Transaction Business Association (Corporation) metropolitan area real estate Fair Trade Council member (Ltd.) House Plaza Kanamachi shop Yubinbango125-0041 Katsushika-ku, Tokyo Togane-cho 6-6-2 <販売提携(代理)>国土交通大臣(4)第005542号(公社)東京都宅地建物取引業協会会員 (公社)首都圏不動産公正取引協議会加盟(株)ハウスプラザ金町店〒125-0041 東京都葛飾区東金町6-6-2 |
Rendering (appearance)完成予想図(外観) 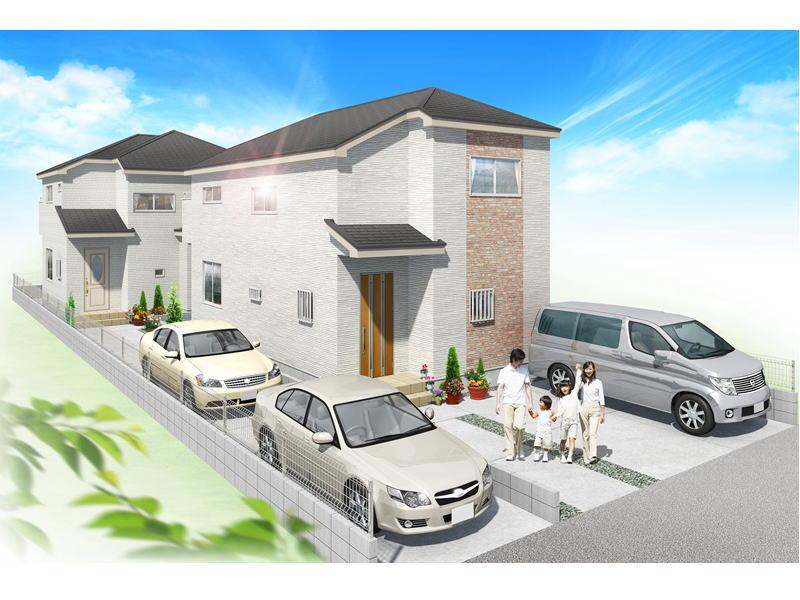 Rendering
完成予想図
Floor plan間取り図 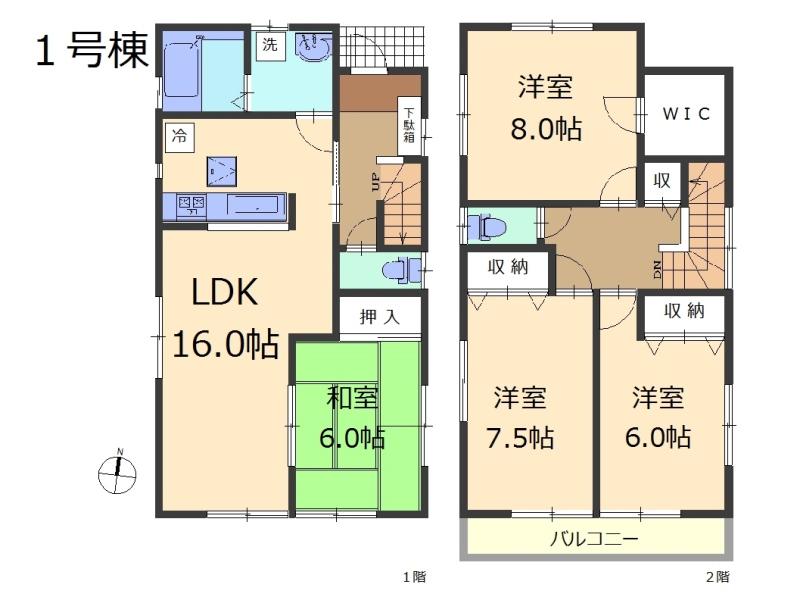 (1 Building), Price 39,800,000 yen, 4LDK, Land area 114.45 sq m , Building area 103.68 sq m
(1号棟)、価格3980万円、4LDK、土地面積114.45m2、建物面積103.68m2
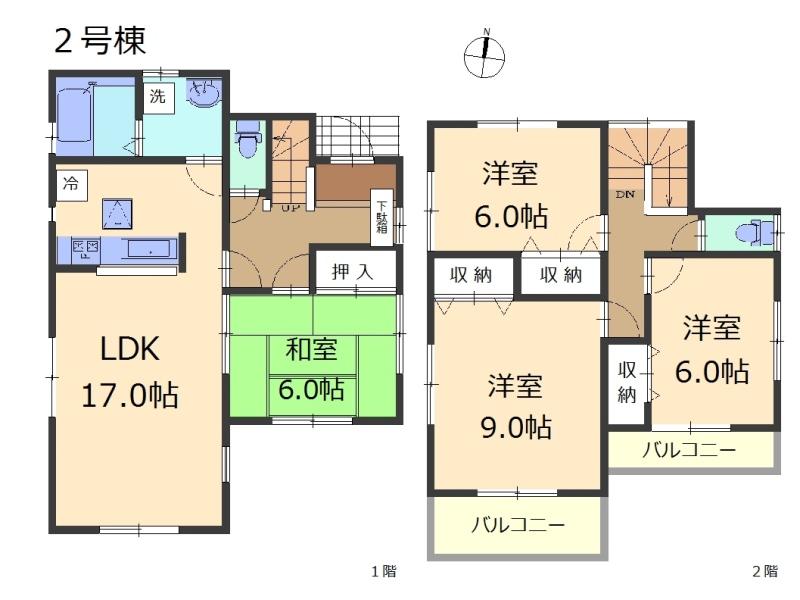 (Building 2), Price 37,800,000 yen, 4LDK, Land area 146.42 sq m , Building area 102.06 sq m
(2号棟)、価格3780万円、4LDK、土地面積146.42m2、建物面積102.06m2
The entire compartment Figure全体区画図 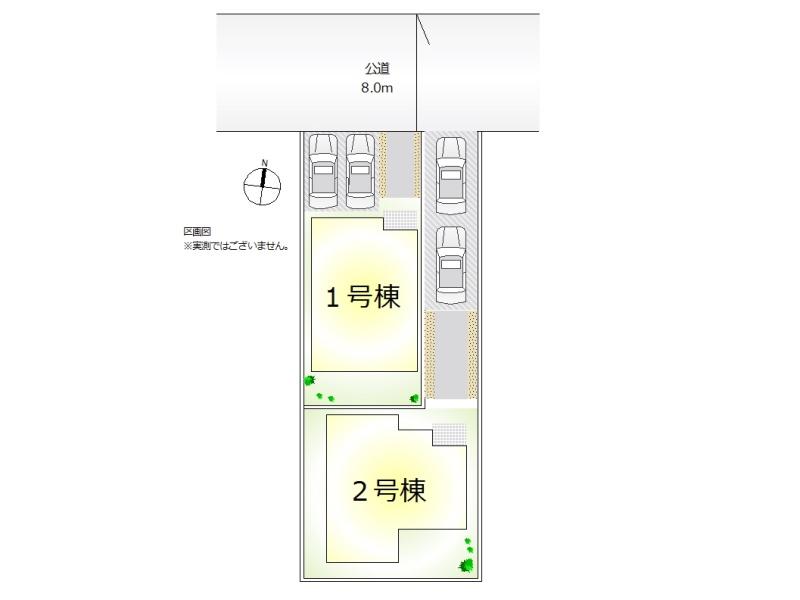 Compartment figure
区画図
Supermarketスーパー 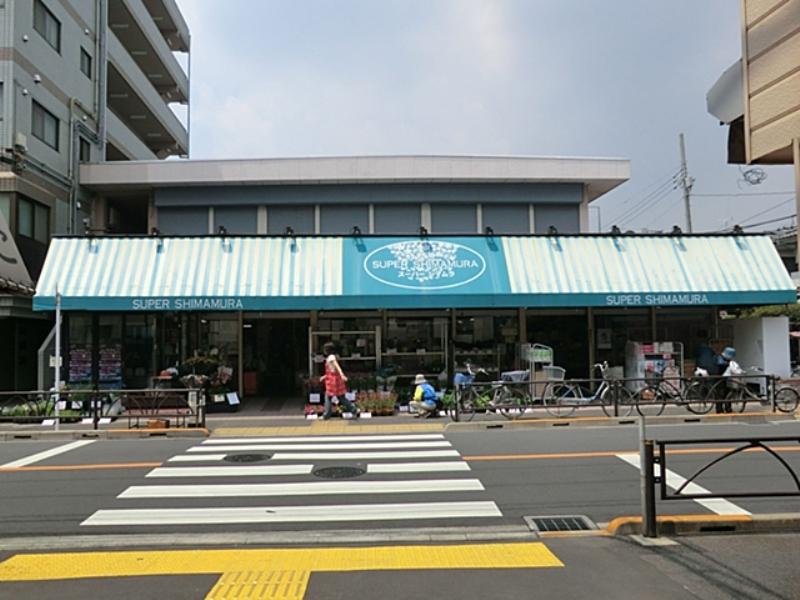 580m to Super Shimamura
スーパー嶋村まで580m
Junior high school中学校 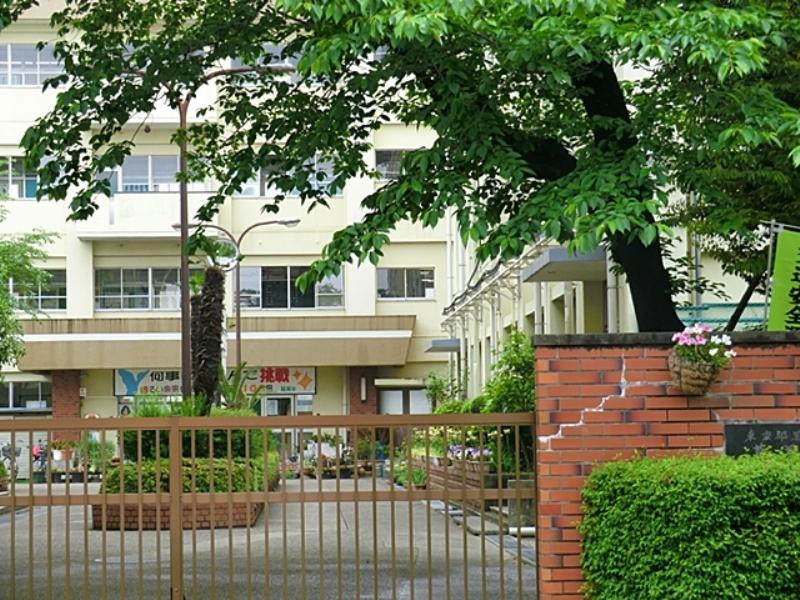 Kuzubi 1000m until junior high school
葛美中学校まで1000m
Local appearance photo現地外観写真 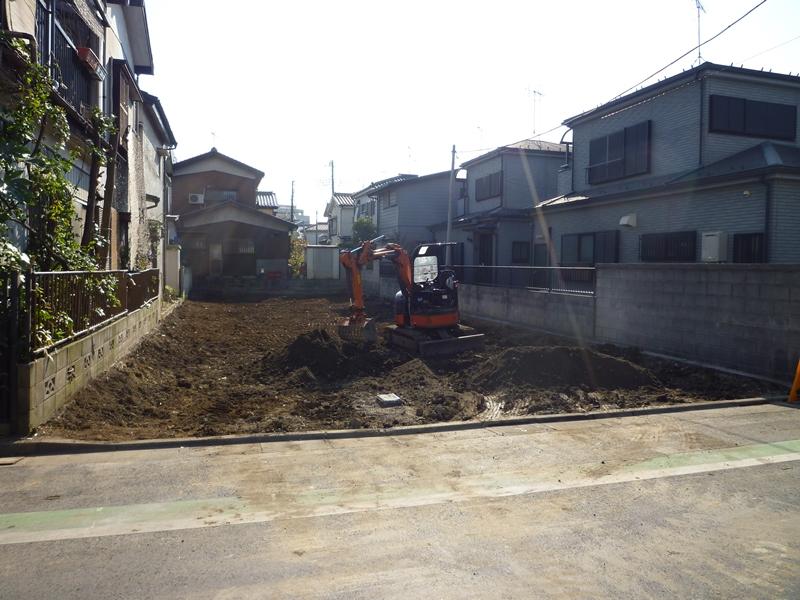 Local (12 May 2013) Shooting
現地(2013年12月)撮影
Location
|








