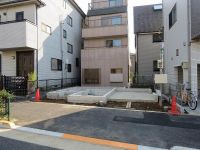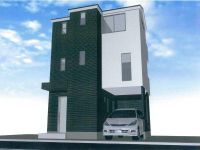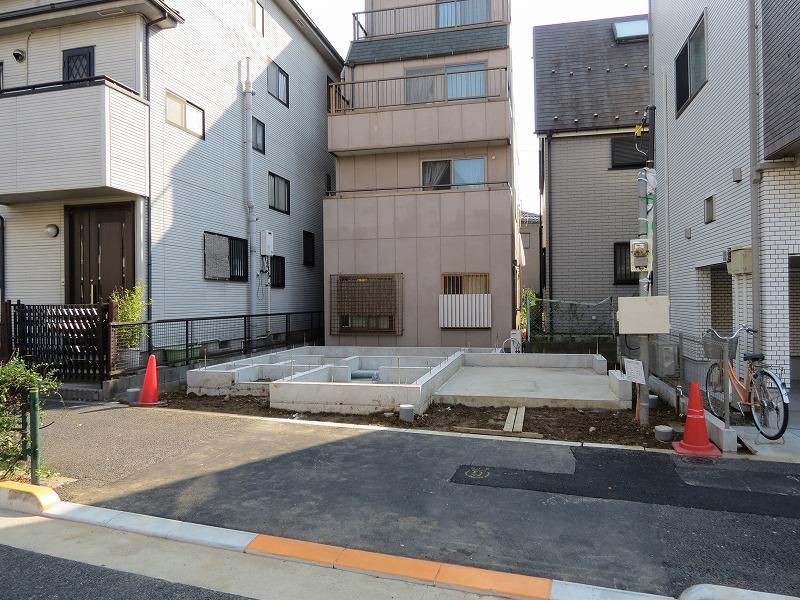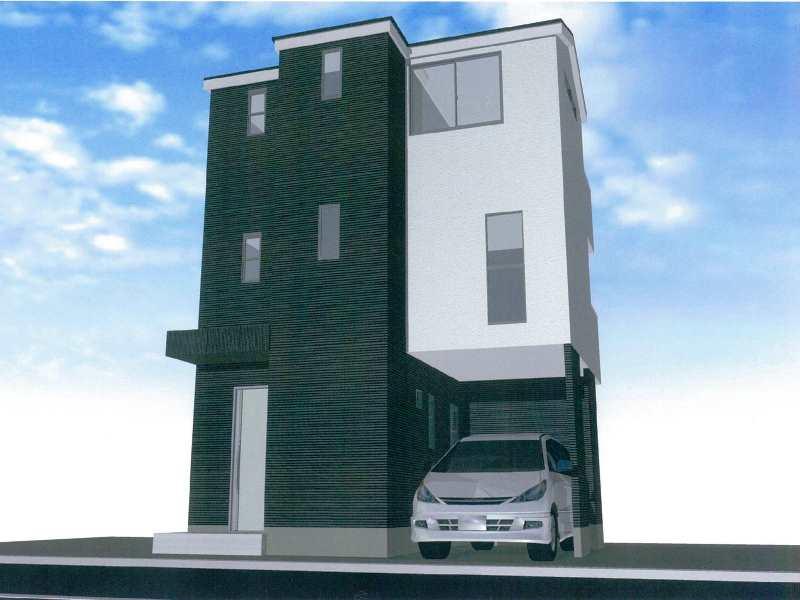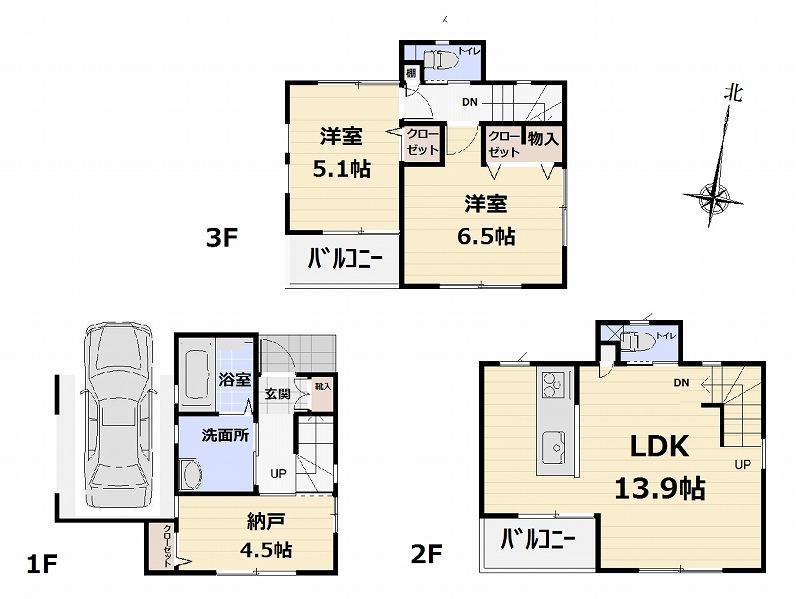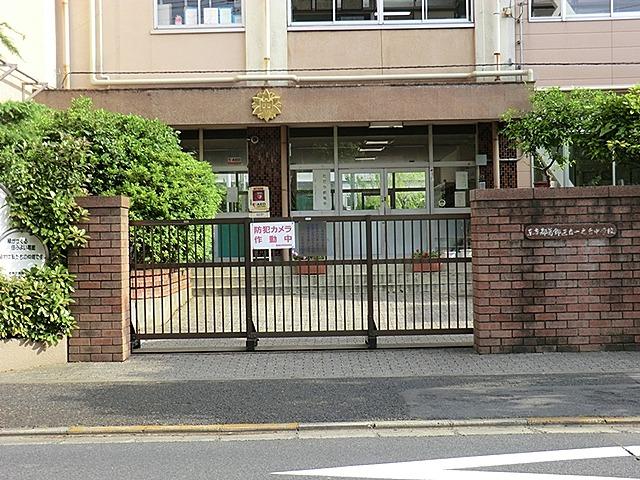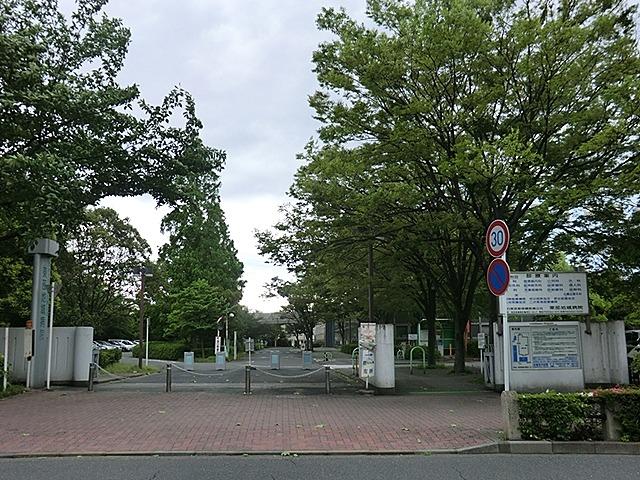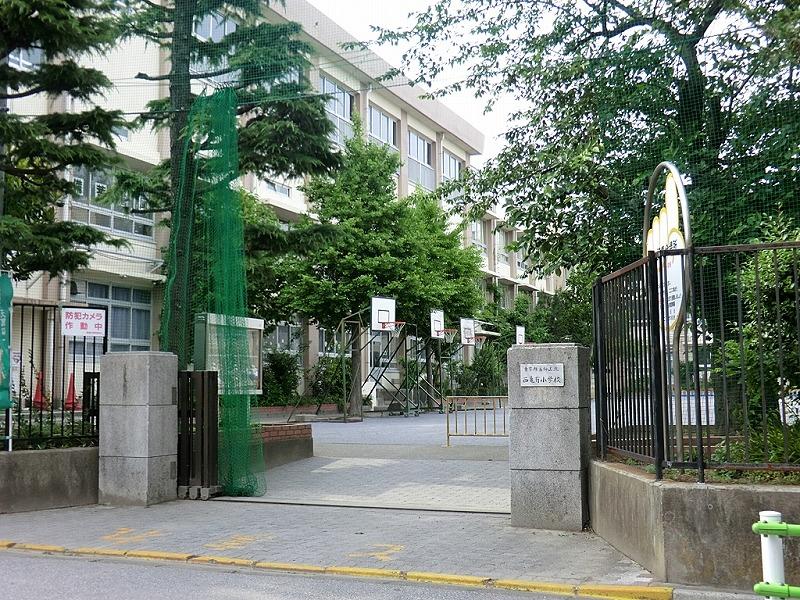|
|
Katsushika-ku, Tokyo
東京都葛飾区
|
|
JR Joban Line "Kameari" walk 13 minutes
JR常磐線「亀有」歩13分
|
|
Is a three-storey newly built single-family facing the public roads of the front 15m width. It is the living environment is a good location in a 13-minute walk from there is Ario Kameari Station.
前面15m幅員の公道に面した3階建て新築一戸建てです。アリオがある亀有駅から徒歩13分の住環境が良い立地です。
|
Features pickup 特徴ピックアップ | | Or more before road 6m / Face-to-face kitchen / Toilet 2 places / Three-story or more 前道6m以上 /対面式キッチン /トイレ2ヶ所 /3階建以上 |
Price 価格 | | 39,800,000 yen 3980万円 |
Floor plan 間取り | | 2LDK + S (storeroom) 2LDK+S(納戸) |
Units sold 販売戸数 | | 1 units 1戸 |
Total units 総戸数 | | 1 units 1戸 |
Land area 土地面積 | | 49.82 sq m (measured) 49.82m2(実測) |
Building area 建物面積 | | 81.07 sq m (measured), Among the first floor garage 8.53 sq m 81.07m2(実測)、うち1階車庫8.53m2 |
Driveway burden-road 私道負担・道路 | | Nothing, North 15m width 無、北15m幅 |
Completion date 完成時期(築年月) | | February 2014 2014年2月 |
Address 住所 | | Katsushika-ku, Tokyo Nishikameari 3-25 undecided or less 東京都葛飾区西亀有3-25以下未定 |
Traffic 交通 | | JR Joban Line "Kameari" walk 13 minutes JR常磐線「亀有」歩13分 |
Related links 関連リンク | | [Related Sites of this company] 【この会社の関連サイト】 |
Person in charge 担当者より | | Rep Sueyoshi 紹義 Age: 30 Daigyokai experience: we have been anyway a lot of talk about the 3-year customer. All because of customers, That we often delight in unexpected proposal. 担当者末吉 紹義年齢:30代業界経験:3年お客様とはとにかくたくさんお話をさせて頂いております。全てはお客様の為、思いもよらない提案に喜んで頂ける事も多いんですよ。 |
Contact お問い合せ先 | | TEL: 0800-603-1948 [Toll free] mobile phone ・ Also available from PHS
Caller ID is not notified
Please contact the "saw SUUMO (Sumo)"
If it does not lead, If the real estate company TEL:0800-603-1948【通話料無料】携帯電話・PHSからもご利用いただけます
発信者番号は通知されません
「SUUMO(スーモ)を見た」と問い合わせください
つながらない方、不動産会社の方は
|
Building coverage, floor area ratio 建ぺい率・容積率 | | 60% ・ 200% 60%・200% |
Time residents 入居時期 | | February 2014 schedule 2014年2月予定 |
Land of the right form 土地の権利形態 | | Ownership 所有権 |
Structure and method of construction 構造・工法 | | Wooden three-story (2 × 4 construction method) 木造3階建(2×4工法) |
Use district 用途地域 | | One dwelling 1種住居 |
Other limitations その他制限事項 | | Height district, Quasi-fire zones 高度地区、準防火地域 |
Overview and notices その他概要・特記事項 | | Contact: Sueyoshi 紹義, Facilities: Public Water Supply, This sewage, City gas, Building confirmation number: No. 13UDI2T Ken 01147, Parking: car space 担当者:末吉 紹義、設備:公営水道、本下水、都市ガス、建築確認番号:第13UDI2T建01147号、駐車場:カースペース |
Company profile 会社概要 | | <Mediation> Minister of Land, Infrastructure and Transport (4) No. 005542 (Ltd.) House Plaza Takenotsuka shop Yubinbango121-0813 Adachi-ku, Tokyo Takenotsuka 5-1-1 <仲介>国土交通大臣(4)第005542号(株)ハウスプラザ竹の塚店〒121-0813 東京都足立区竹の塚5-1-1 |
