New Homes » Kanto » Tokyo » Katsushika
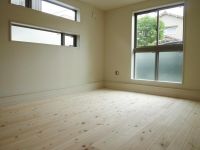 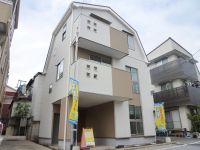
| | Katsushika-ku, Tokyo 東京都葛飾区 |
| JR Sobu Line "Shinkoiwa" walk 15 minutes JR総武線「新小岩」歩15分 |
| JR Central ・ The location of the Sobu Line Shinkoiwa Station 15-minute walk. Shinjuku and tea your water, etc., Tokyo is comfortable access. Around the water is concentrated on the second floor, It is very convenient for cleaning and washing. JR中央・総武線新小岩駅徒歩15分の立地。新宿やお茶御水など、都内快適アクセスです。水周りが2階に集中し、お掃除やお洗濯にも大変便利です。 |
| Aggregate the bathroom and washing machine storage on the second floor, It was to ease the daily life of the mother. JR line is available for dad, It is home convenient happy to commute. 2階に浴室や洗濯機置き場を集約し、お母さんの毎日の暮らしを楽にしました。お父さんにはJR線が利用でき、通勤に便利がうれしいお家です。 |
Features pickup 特徴ピックアップ | | Facing south / System kitchen / Bathroom Dryer / Yang per good / All room storage / A quiet residential area / Corner lot / Face-to-face kitchen / Toilet 2 places / Natural materials / South balcony / Zenshitsuminami direction / The window in the bathroom / TV monitor interphone / Ventilation good / All living room flooring / Walk-in closet / Three-story or more / Living stairs / City gas 南向き /システムキッチン /浴室乾燥機 /陽当り良好 /全居室収納 /閑静な住宅地 /角地 /対面式キッチン /トイレ2ヶ所 /自然素材 /南面バルコニー /全室南向き /浴室に窓 /TVモニタ付インターホン /通風良好 /全居室フローリング /ウォークインクロゼット /3階建以上 /リビング階段 /都市ガス | Property name 物件名 | | Katsushika Higashishinkoiwa 4-chome newly built single-family 葛飾区東新小岩4丁目新築一戸建て | Price 価格 | | 37,800,000 yen 3780万円 | Floor plan 間取り | | 3LDK 3LDK | Units sold 販売戸数 | | 1 units 1戸 | Total units 総戸数 | | 1 units 1戸 | Land area 土地面積 | | 49.9 sq m (measured) 49.9m2(実測) | Building area 建物面積 | | 85.17 sq m (measured), Among the first floor garage 7.45 sq m 85.17m2(実測)、うち1階車庫7.45m2 | Driveway burden-road 私道負担・道路 | | Nothing, Southeast 8.7m width 無、南東8.7m幅 | Completion date 完成時期(築年月) | | October 2013 2013年10月 | Address 住所 | | Katsushika-ku, Tokyo Higashishinkoiwa 4-17 undecided or less 東京都葛飾区東新小岩4-17以下未定 | Traffic 交通 | | JR Sobu Line "Shinkoiwa" walk 15 minutes JR総武線「新小岩」歩15分 | Related links 関連リンク | | [Related Sites of this company] 【この会社の関連サイト】 | Person in charge 担当者より | | Rep Ueno Kazuya age: in the 20s met customers, We have the fun you house hunting, I want will meet the best of the house. I will do my best to be able to help our customers and the best of the house is meet. 担当者上野 和哉年齢:20代出会ったお客様には、楽しいお家探しをして頂き、最高のお家と出会って頂きたいと思っております。お客様と最高のお家が出会えるお手伝いができるように頑張ります。 | Contact お問い合せ先 | | TEL: 0800-603-1938 [Toll free] mobile phone ・ Also available from PHS
Caller ID is not notified
Please contact the "saw SUUMO (Sumo)"
If it does not lead, If the real estate company TEL:0800-603-1938【通話料無料】携帯電話・PHSからもご利用いただけます
発信者番号は通知されません
「SUUMO(スーモ)を見た」と問い合わせください
つながらない方、不動産会社の方は
| Building coverage, floor area ratio 建ぺい率・容積率 | | 60% ・ 200% 60%・200% | Time residents 入居時期 | | Consultation 相談 | Land of the right form 土地の権利形態 | | Ownership 所有権 | Structure and method of construction 構造・工法 | | Wooden three-story 木造3階建 | Use district 用途地域 | | One dwelling 1種住居 | Other limitations その他制限事項 | | Quasi-fire zones, Second kind altitude district, Okudo 4-chome district district planning area, There passage on the site east, Driveway burden 10 sq m Yes 準防火地域、第2種高度地区、奥戸4丁目地区地区計画区域、敷地東側に通路有り、私道負担10m2有 | Overview and notices その他概要・特記事項 | | Contact: Ueno Kazuya, Facilities: Public Water Supply, This sewage, City gas, Building confirmation number: No. ERI 13025909, Parking: car space 担当者:上野 和哉、設備:公営水道、本下水、都市ガス、建築確認番号:第 ERI 13025909号、駐車場:カースペース | Company profile 会社概要 | | <Mediation> Minister of Land, Infrastructure and Transport (4) No. 005542 (Corporation) Tokyo Metropolitan Government Building Lots and Buildings Transaction Business Association (Corporation) metropolitan area real estate Fair Trade Council member (Ltd.) House Plaza Kanamachi shop Yubinbango125-0041 Katsushika-ku, Tokyo Togane-cho 6-6-2 <仲介>国土交通大臣(4)第005542号(公社)東京都宅地建物取引業協会会員 (公社)首都圏不動産公正取引協議会加盟(株)ハウスプラザ金町店〒125-0041 東京都葛飾区東金町6-6-2 |
Non-living roomリビング以外の居室 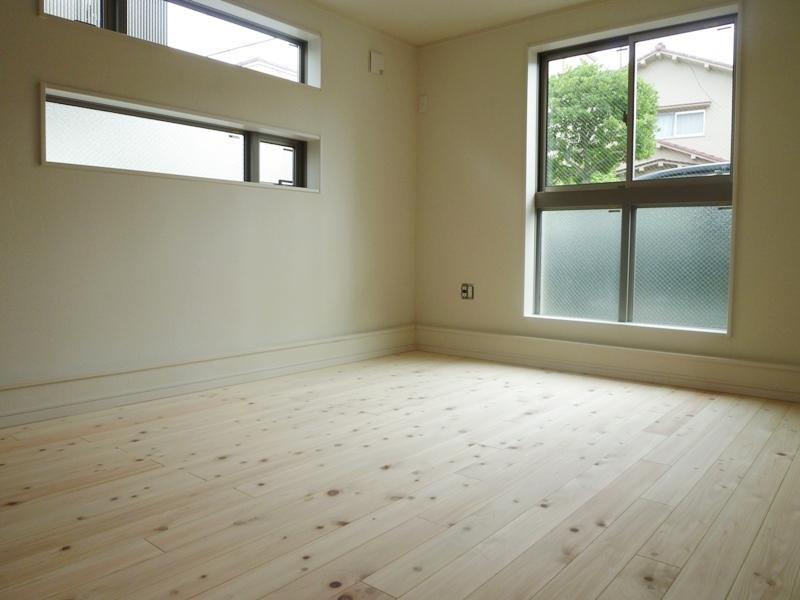 Placement of the window also fashionable Western-style
窓の配置もおしゃれな洋室
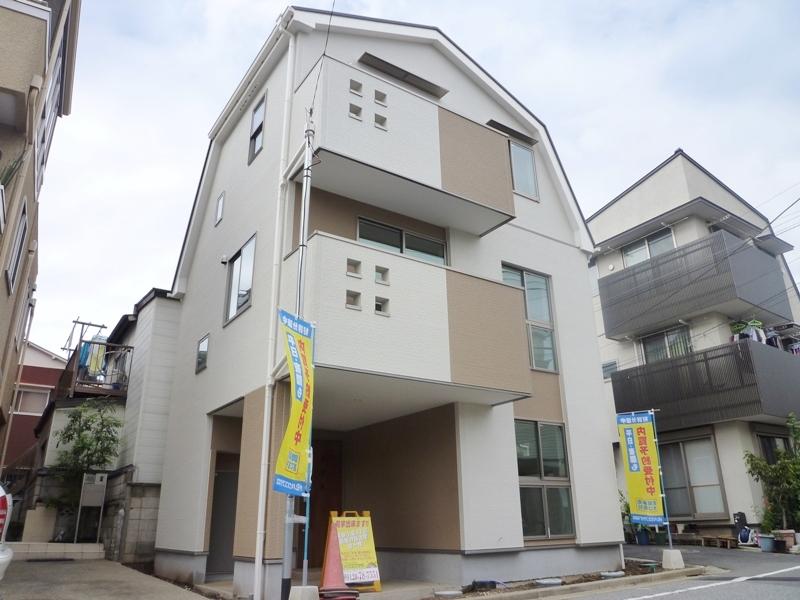 White and beige contrast friendly impression of the site (October 2013) Shooting
白とベージュのコントラストがやさしい印象の現地(2013年10月)撮影
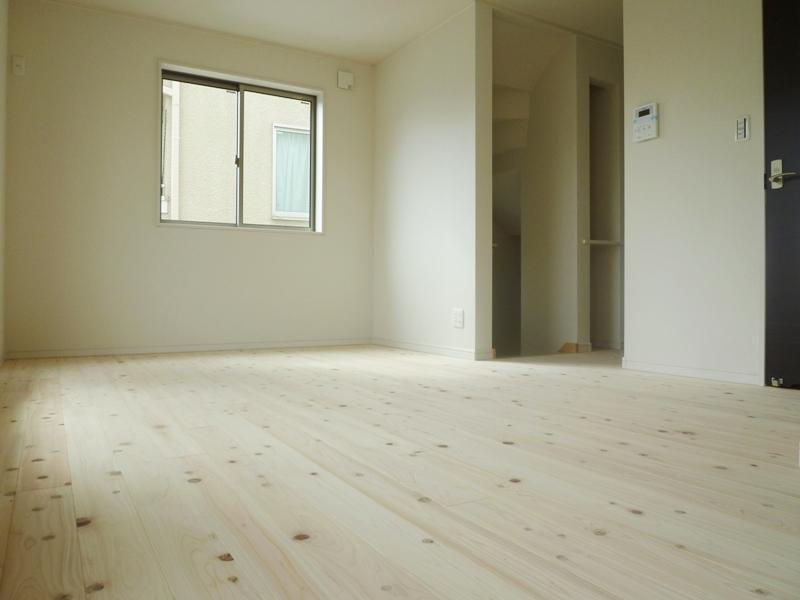 Since it was completed in a little more, While listening to the opinion of the furniture and family you want to put, Is your tour anyone?
もう少しで完成しますので、置きたい家具やご家族の意見を聞きながら、ご見学いかがですか? リビング
Livingリビング 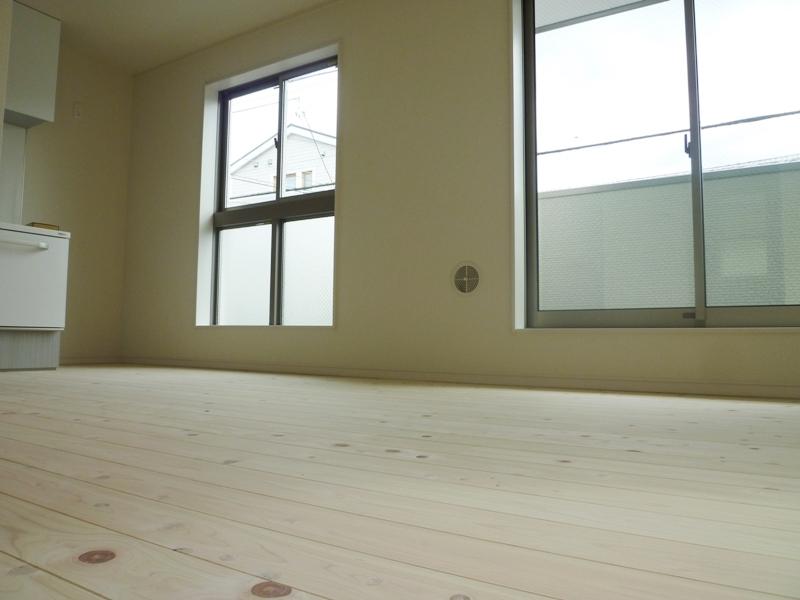 Living well to enter the light
よく光の入るリビング
Kitchenキッチン 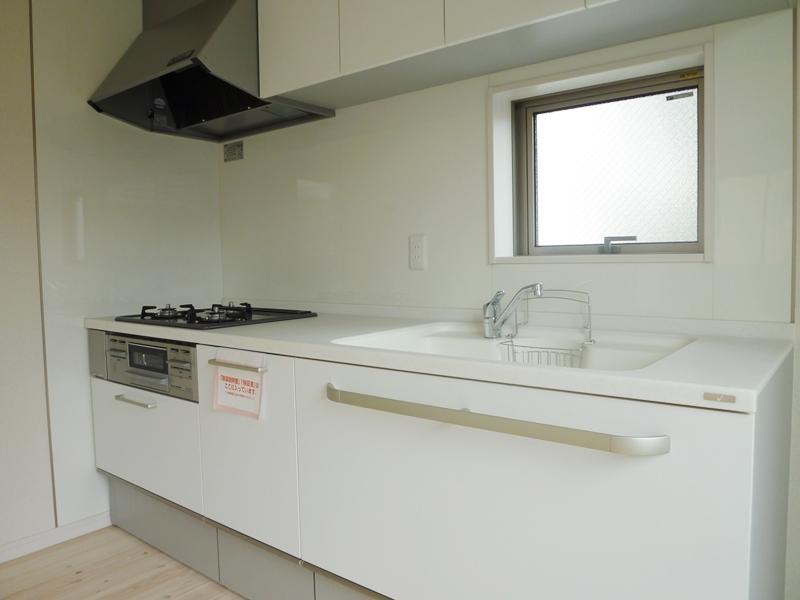 Refreshing simple kitchen
すっきりしたシンプルなキッチン
Bathroom浴室 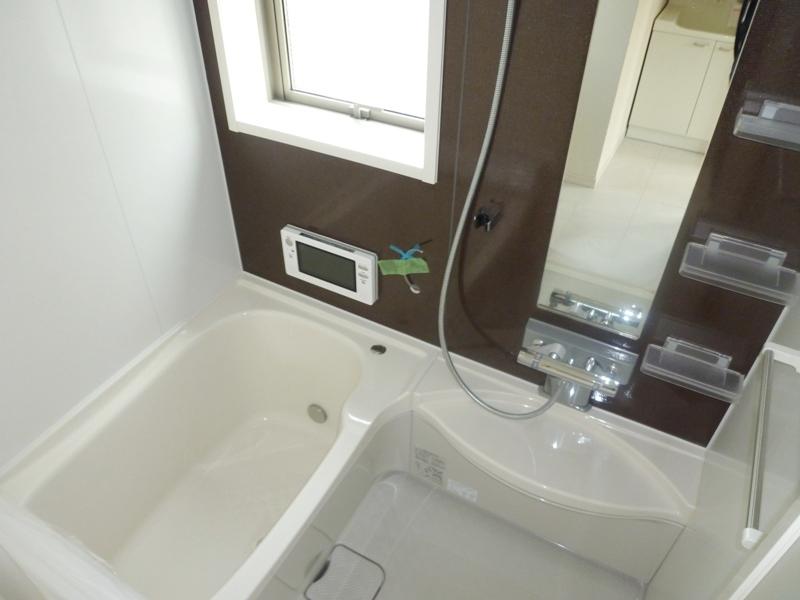 Bathroom with a bathroom TV
浴室テレビのついた浴室
Local photos, including front road前面道路含む現地写真 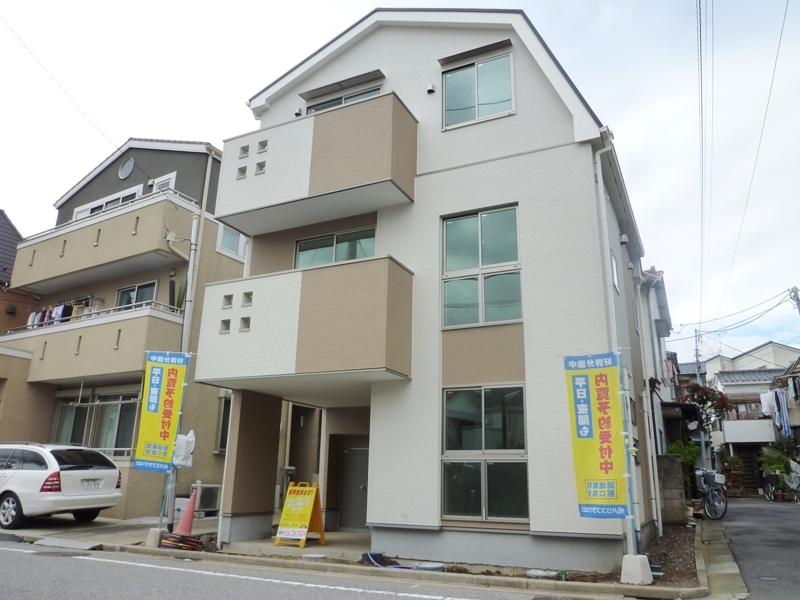 Local (10 May 2013) Shooting
現地(2013年10月)撮影
Local appearance photo現地外観写真 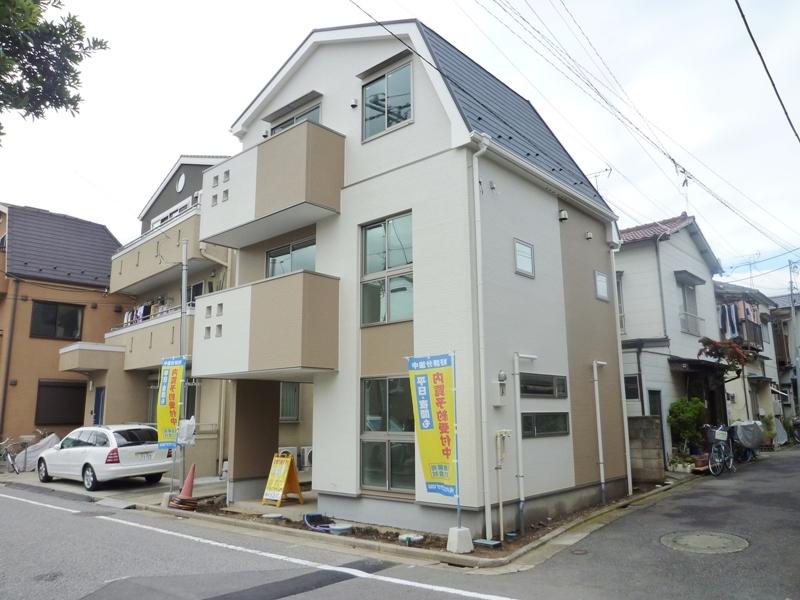 Local (10 May 2013) Shooting
現地(2013年10月)撮影
Non-living roomリビング以外の居室 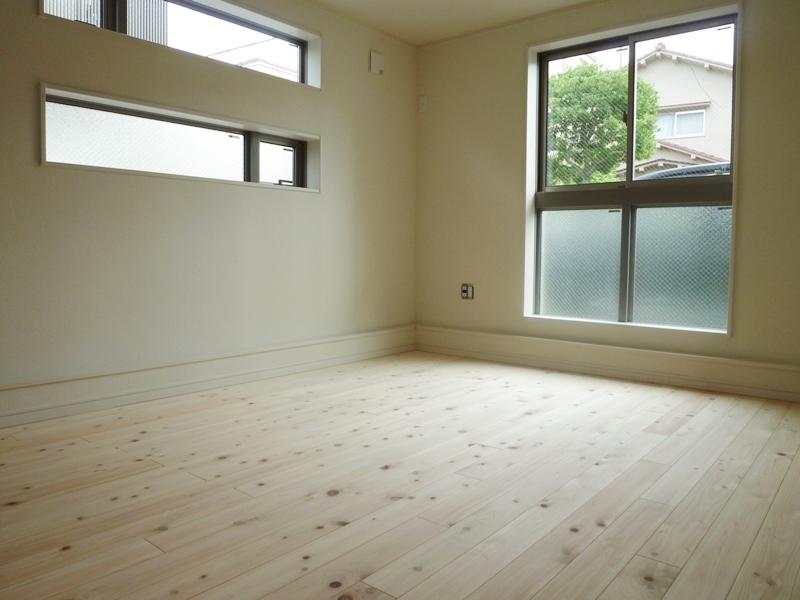 Placement of the window also fashionable Western-style
窓の配置もおしゃれな洋室
Floor plan間取り図 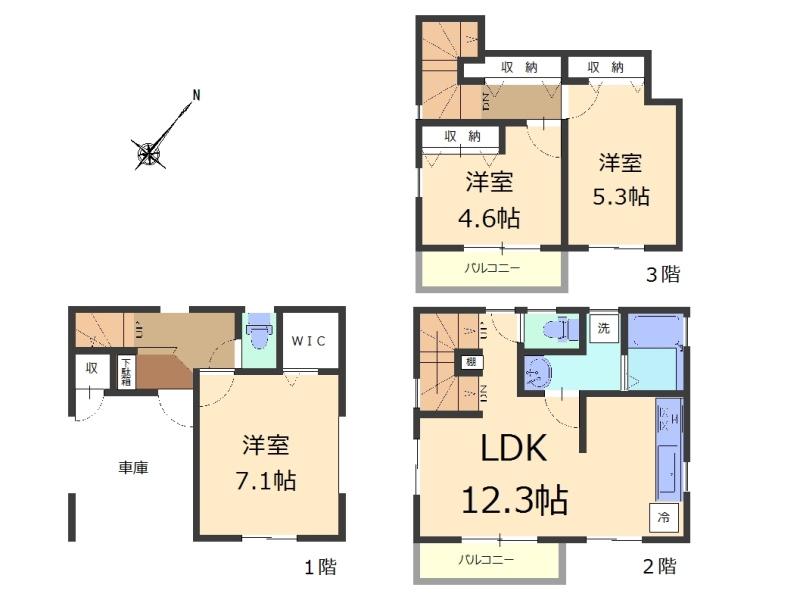 37,800,000 yen, 3LDK, Land area 49.9 sq m , Building area 85.17 sq m floor plan
3780万円、3LDK、土地面積49.9m2、建物面積85.17m2 間取図
Primary school小学校 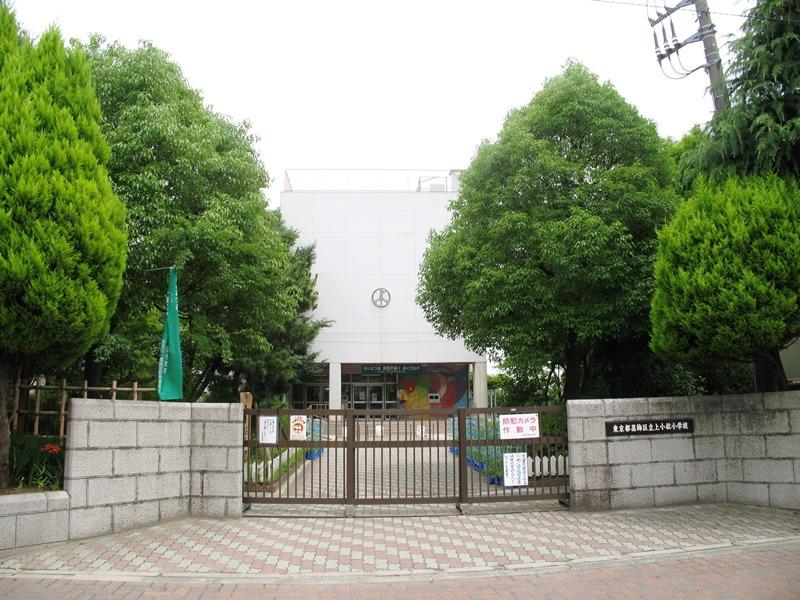 Kamikomatsu until elementary school 310m
上小松小学校まで310m
Junior high school中学校 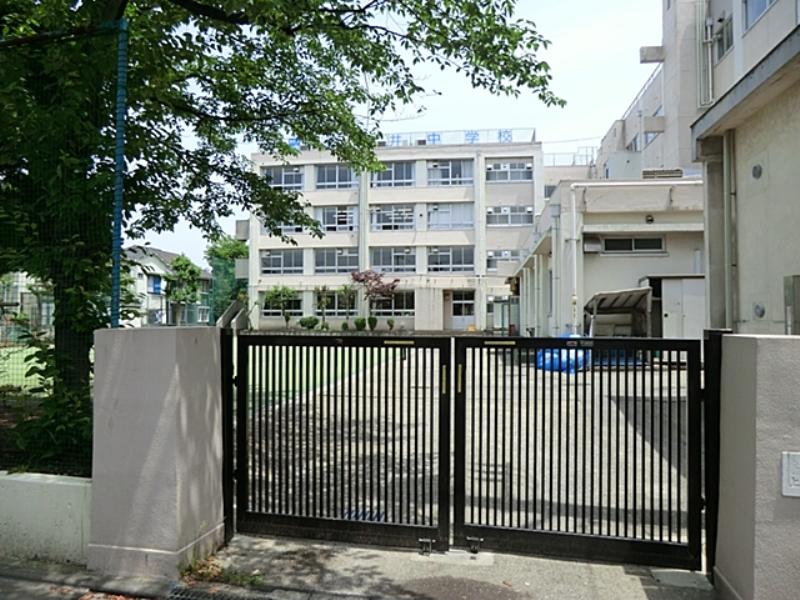 Kamihirai 260m until junior high school
上平井中学校まで260m
Kindergarten ・ Nursery幼稚園・保育園 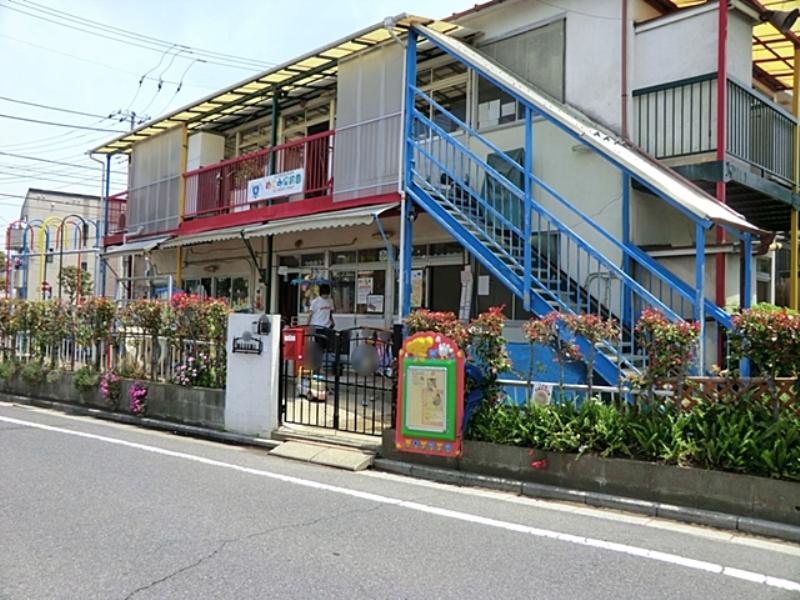 120m until Megumi nursery
めぐみ保育園まで120m
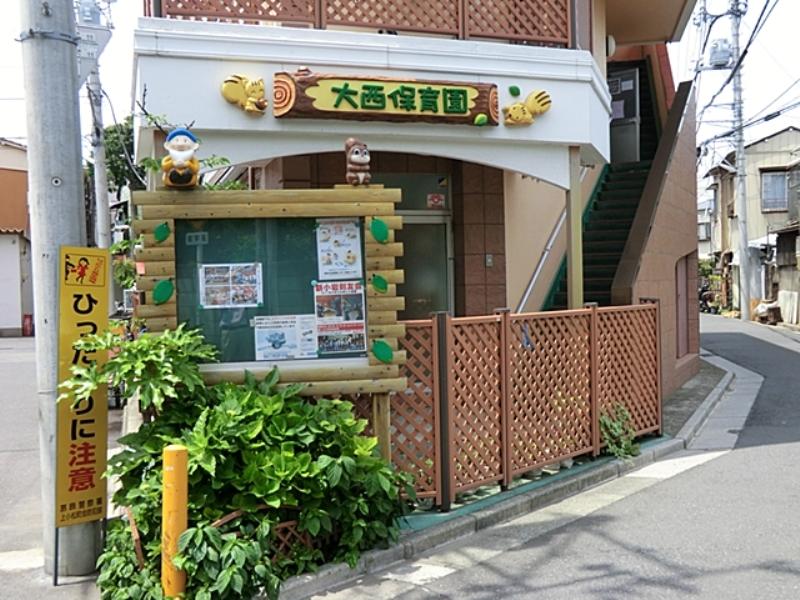 190m to Onishi nursery
大西保育園まで190m
Hospital病院 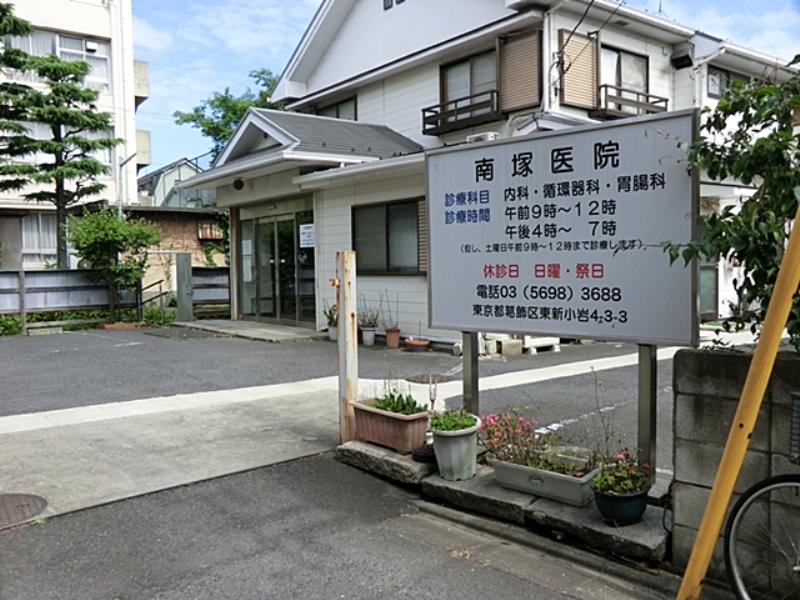 Minamizuka until the clinic 190m
南塚医院まで190m
Park公園 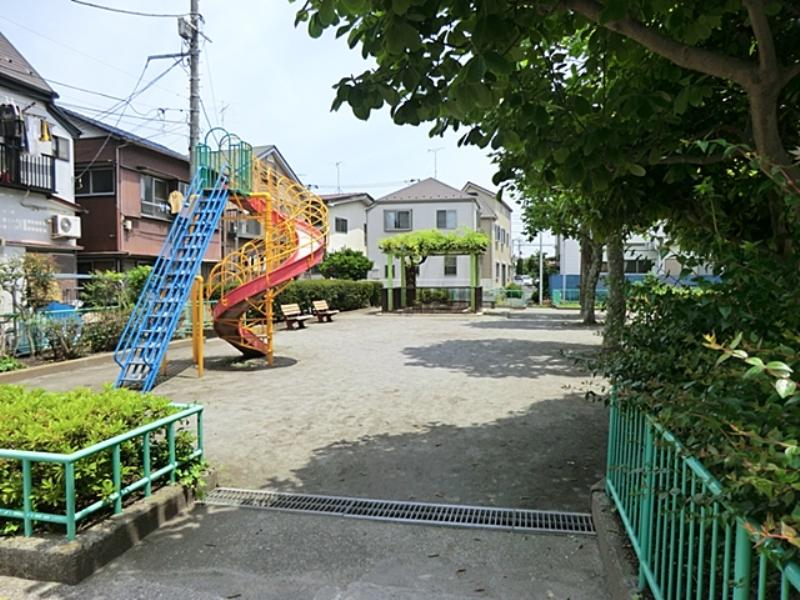 Higashishinkoiwa Yonchome children amusement to 200m
東新小岩四丁目児童遊園まで200m
Location
|

















