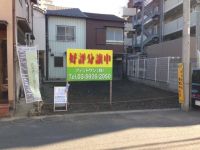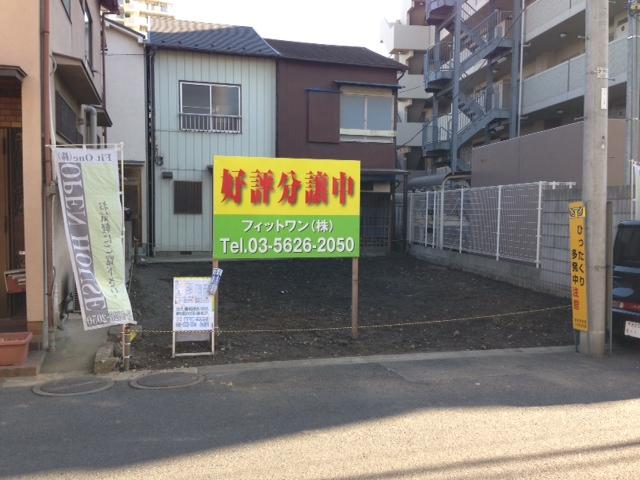|
|
Katsushika-ku, Tokyo
東京都葛飾区
|
|
JR Sobu Line "Shinkoiwa" walk 6 minutes
JR総武線「新小岩」歩6分
|
|
JR line "Shinkoiwa" station a 6-minute walk of the good location. Water around is aggregated on the second floor, Good is a floor plan arrangements of the housework flow line.
JR線「新小岩」駅徒歩6分の好立地。水廻りが2階に集約され、家事動線の良い間取り配置です。
|
|
● LD floor heating ● all interior (ceiling ・ Use the plaster on the floor) ● You can experience the actual building specification at Showroom. Towards the showroom Ferris hope, In advance to thank you for your reservation.
●LD床暖房 ●全内装(天井・床)に漆喰を使用 ●ショールームにて実際の建物仕様を体感できます。ショールーム観覧希望の方は、事前にご予約をお願い致します。
|
Features pickup 特徴ピックアップ | | Corresponding to the flat-35S / Fiscal year Available / System kitchen / Bathroom Dryer / All room storage / Flat to the station / LDK15 tatami mats or more / Or more before road 6m / Shaping land / Washbasin with shower / Face-to-face kitchen / Barrier-free / Toilet 2 places / 2 or more sides balcony / South balcony / Double-glazing / Warm water washing toilet seat / Underfloor Storage / The window in the bathroom / TV monitor interphone / All living room flooring / Dish washing dryer / Water filter / Three-story or more / City gas / All rooms are two-sided lighting / Floor heating フラット35Sに対応 /年度内入居可 /システムキッチン /浴室乾燥機 /全居室収納 /駅まで平坦 /LDK15畳以上 /前道6m以上 /整形地 /シャワー付洗面台 /対面式キッチン /バリアフリー /トイレ2ヶ所 /2面以上バルコニー /南面バルコニー /複層ガラス /温水洗浄便座 /床下収納 /浴室に窓 /TVモニタ付インターホン /全居室フローリング /食器洗乾燥機 /浄水器 /3階建以上 /都市ガス /全室2面採光 /床暖房 |
Price 価格 | | 49,800,000 yen 4980万円 |
Floor plan 間取り | | 3LDK + S (storeroom) 3LDK+S(納戸) |
Units sold 販売戸数 | | 1 units 1戸 |
Total units 総戸数 | | 1 units 1戸 |
Land area 土地面積 | | 67.07 sq m (measured) 67.07m2(実測) |
Building area 建物面積 | | 107.76 sq m (measured), Among the first floor garage 7.76 sq m 107.76m2(実測)、うち1階車庫7.76m2 |
Driveway burden-road 私道負担・道路 | | 2.48 sq m 2.48m2 |
Completion date 完成時期(築年月) | | February 2014 2014年2月 |
Address 住所 | | Katsushika-ku, Tokyo Higashishinkoiwa 1 東京都葛飾区東新小岩1 |
Traffic 交通 | | JR Sobu Line "Shinkoiwa" walk 6 minutes JR総武線「新小岩」歩6分 |
Related links 関連リンク | | [Related Sites of this company] 【この会社の関連サイト】 |
Person in charge 担当者より | | Rep Suda Hideyuki industry experience: 15 years of specialty area: Arakawa ・ Koto ・ Sumida From the experience that has been involved in building, I know of such structure, not only the "appearance" of the property to "contents" to the customer, We will be happy to help the peace of mind can be house hunting. 担当者須田 秀行業界経験:15年得意エリア:荒川区・江東区・墨田区 建築に携わっていた経験から、物件の「見た目」だけでなく構造などの「中身」をお客様に知っていただき、安心できる家探しをお手伝いさせていただきます。 |
Contact お問い合せ先 | | TEL: 0800-603-8723 [Toll free] mobile phone ・ Also available from PHS
Caller ID is not notified
Please contact the "saw SUUMO (Sumo)"
If it does not lead, If the real estate company TEL:0800-603-8723【通話料無料】携帯電話・PHSからもご利用いただけます
発信者番号は通知されません
「SUUMO(スーモ)を見た」と問い合わせください
つながらない方、不動産会社の方は
|
Building coverage, floor area ratio 建ぺい率・容積率 | | 60% ・ 200% 60%・200% |
Time residents 入居時期 | | February 2014 schedule 2014年2月予定 |
Land of the right form 土地の権利形態 | | Ownership 所有権 |
Structure and method of construction 構造・工法 | | Wooden three-story 木造3階建 |
Use district 用途地域 | | Semi-industrial 準工業 |
Other limitations その他制限事項 | | Setback: upon 1.83 sq m , Height district, Quasi-fire zones, Shade limit Yes セットバック:要1.83m2、高度地区、準防火地域、日影制限有 |
Overview and notices その他概要・特記事項 | | Contact: Suda Hideyuki, Facilities: Public Water Supply, This sewage, City gas, Building confirmation number: H25SHC111619, Parking: Garage 担当者:須田 秀行、設備:公営水道、本下水、都市ガス、建築確認番号:H25SHC111619、駐車場:車庫 |
Company profile 会社概要 | | <Mediation> Governor of Tokyo (1) No. 089356 fit one (stock) Yubinbango136-0071 Koto-ku, Tokyo Kameido 6-16-10 Waizubiru second floor <仲介>東京都知事(1)第089356号フィットワン(株)〒136-0071 東京都江東区亀戸6-16-10ワイズビル2階 |

