New Homes » Kanto » Tokyo » Katsushika
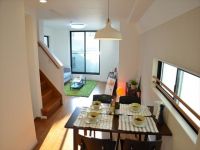 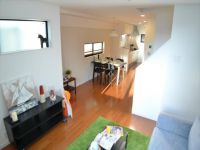
| | Katsushika-ku, Tokyo 東京都葛飾区 |
| JR Joban Line "Kameari" walk 12 minutes JR常磐線「亀有」歩12分 |
| 15 Pledge location in the LDK family reunion Kameari Station walk 12 minutes of floor heating installation feet warm living room 15帖のLDKには床暖房設置足元ポカポカのリビングで家族団らん亀有駅徒歩12分の立地 |
| ■ Built-in garage to protect the important car from happy wind and rain to the car-loving dad ■ Housework efficiency up of mom! Smooth floor plan around water flow line that was collected on the second floor ■ Drug store ・ It is convenient to about 1 minute shopping walk to Seimusu ■ Please leave such as the consultation of the loan is also about payment ☆ ☆ You can visit today ・ Transfer welcome by car ☆ ☆ [Neighboring property information ・ Etc .. visit please to feel free to here free dial → 0800-603-9898] ■車好きのパパには嬉しい雨風から大事な愛車を守るビルトインガレージ■ママの家事効率アップ!水周りを2階に集めた動線がスムーズな間取り■ドラッグストア・セイムスまで徒歩約1分お買い物に便利ですね■お支払いについてもローンのご相談などお任せ下さい☆☆本日ご見学できます・お車での送迎大歓迎☆☆【近隣の物件情報・ご見学などはお気軽にこちらのフリーダイヤルまでどうぞ→0800-603-9898】 |
Features pickup 特徴ピックアップ | | Year Available / 2 along the line more accessible / System kitchen / All room storage / LDK15 tatami mats or more / Or more before road 6m / Toilet 2 places / 2 or more sides balcony / Warm water washing toilet seat / TV monitor interphone / Urban neighborhood / Southwestward / Water filter / Three-story or more / City gas / Flat terrain / Floor heating 年内入居可 /2沿線以上利用可 /システムキッチン /全居室収納 /LDK15畳以上 /前道6m以上 /トイレ2ヶ所 /2面以上バルコニー /温水洗浄便座 /TVモニタ付インターホン /都市近郊 /南西向き /浄水器 /3階建以上 /都市ガス /平坦地 /床暖房 | Price 価格 | | 37,800,000 yen 3780万円 | Floor plan 間取り | | 4LDK 4LDK | Units sold 販売戸数 | | 1 units 1戸 | Land area 土地面積 | | 60.06 sq m (measured) 60.06m2(実測) | Building area 建物面積 | | 98.85 sq m (registration) 98.85m2(登記) | Driveway burden-road 私道負担・道路 | | Nothing 無 | Completion date 完成時期(築年月) | | November 2013 2013年11月 | Address 住所 | | Katsushika-ku, Tokyo Nishikameari 3 東京都葛飾区西亀有3 | Traffic 交通 | | JR Joban Line "Kameari" walk 12 minutes on the Tokyo Metro Chiyoda Line "Ayase" walk 17 minutes
Keisei Main Line "Ohanajaya" walk 23 minutes JR常磐線「亀有」歩12分東京メトロ千代田線「綾瀬」歩17分
京成本線「お花茶屋」歩23分
| Related links 関連リンク | | [Related Sites of this company] 【この会社の関連サイト】 | Person in charge 担当者より | | Person in charge of real-estate and building Sato Yuichi Age: 30 Daigyokai Experience: 9 years Nice to meet you. My name is Yuichi Sato Wise Home. Real estate history has also entered into the category of veteran in 9 years. The motto "fun My Home Purchase" has been in contact with customers. 担当者宅建佐藤 雄一年齢:30代業界経験:9年はじめまして。ワイズホームの佐藤雄一と申します。不動産歴も9年目でベテランの部類に入ってきました。『楽しいマイホーム購入』をモットーにお客様と接しています。 | Contact お問い合せ先 | | TEL: 0800-603-9898 [Toll free] mobile phone ・ Also available from PHS
Caller ID is not notified
Please contact the "saw SUUMO (Sumo)"
If it does not lead, If the real estate company TEL:0800-603-9898【通話料無料】携帯電話・PHSからもご利用いただけます
発信者番号は通知されません
「SUUMO(スーモ)を見た」と問い合わせください
つながらない方、不動産会社の方は
| Building coverage, floor area ratio 建ぺい率・容積率 | | 60% ・ 200% 60%・200% | Time residents 入居時期 | | Immediate available 即入居可 | Land of the right form 土地の権利形態 | | Ownership 所有権 | Structure and method of construction 構造・工法 | | Wooden three-story 木造3階建 | Use district 用途地域 | | One middle and high 1種中高 | Other limitations その他制限事項 | | Height district, Quasi-fire zones 高度地区、準防火地域 | Overview and notices その他概要・特記事項 | | Contact: Sato Yuichi, Facilities: Public Water Supply, This sewage, City gas, Building confirmation number: BNV 確済 No. 13-983 担当者:佐藤 雄一、設備:公営水道、本下水、都市ガス、建築確認番号:BNV確済13-983号 | Company profile 会社概要 | | <Mediation> Governor of Tokyo (1) No. 091551 (Ltd.) Wise Home Yubinbango121-0813 Adachi-ku, Tokyo Takenotsuka 1-32-1 <仲介>東京都知事(1)第091551号(株)ワイズホーム〒121-0813 東京都足立区竹の塚1-32-1 |
Livingリビング 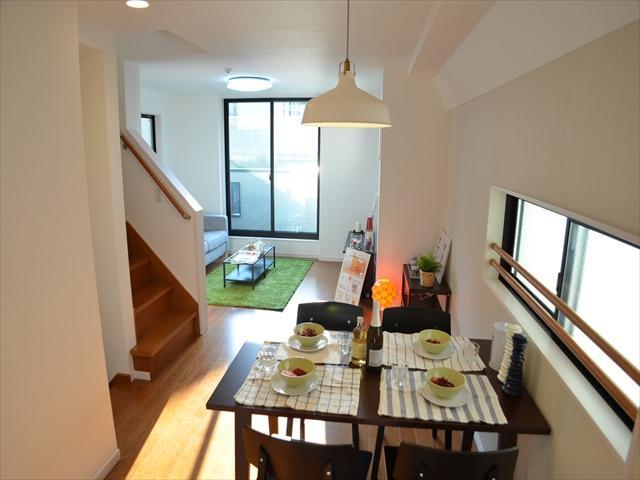 Your visit is to feel free to click here → 0800-603-9898
ご見学はお気軽にこちらまで→0800-603-9898
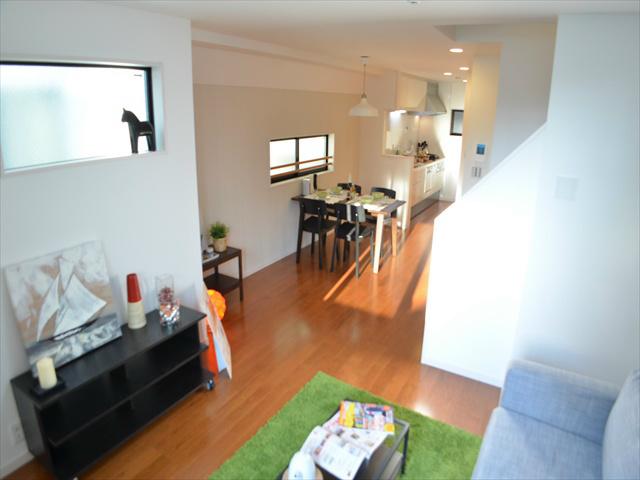 Floor heating with a living
床暖房付きのリビング
Kitchenキッチン 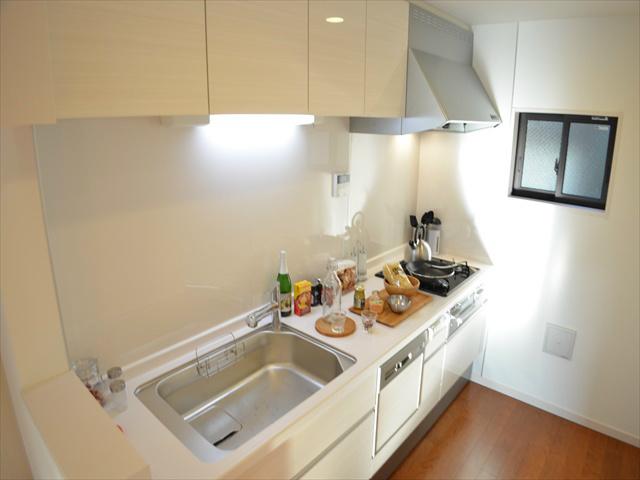 You can concentrate on your cooking
お料理に集中できます
Bathroom浴室 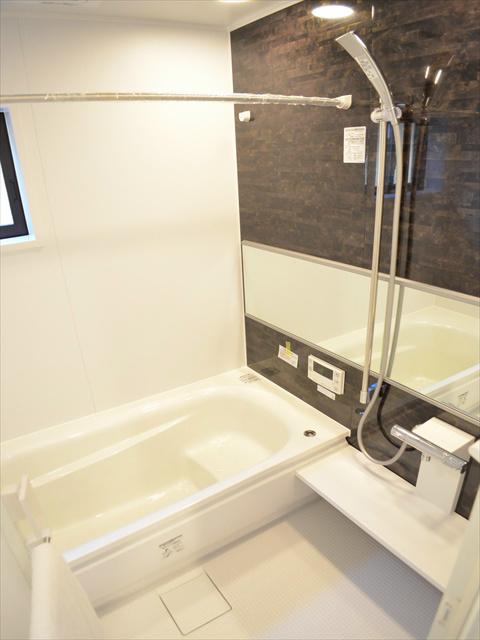 Please heal the fatigue of the day
一日の疲れを癒してください
Floor plan間取り図 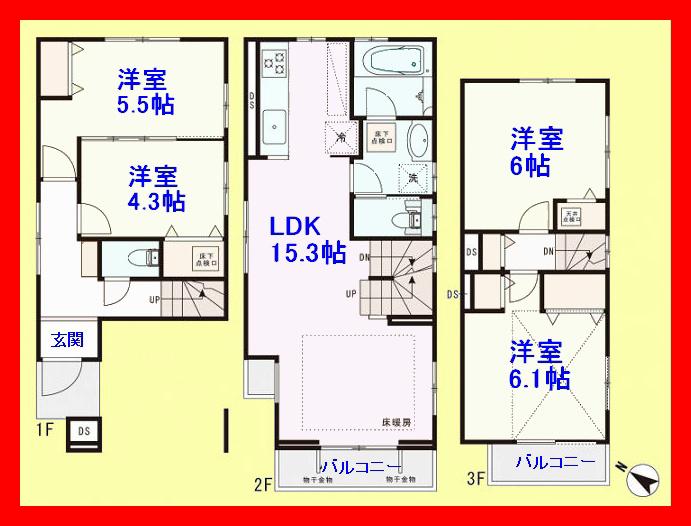 37,800,000 yen, 4LDK, Land area 60.06 sq m , Building area 98.85 sq m
3780万円、4LDK、土地面積60.06m2、建物面積98.85m2
Local appearance photo現地外観写真 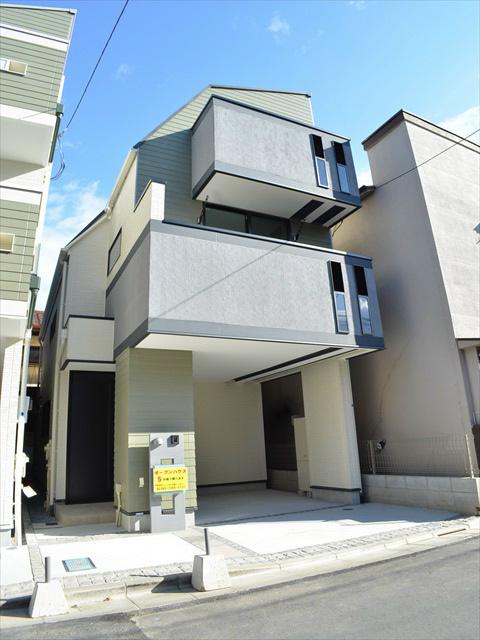 Good per sun in the southwest-facing
南西向きで陽当たり良好
Kitchenキッチン 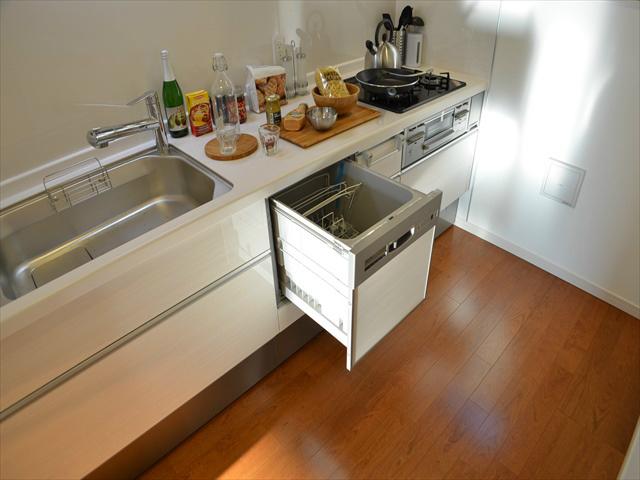 Washing also Easy
洗い物もらくらく
Non-living roomリビング以外の居室 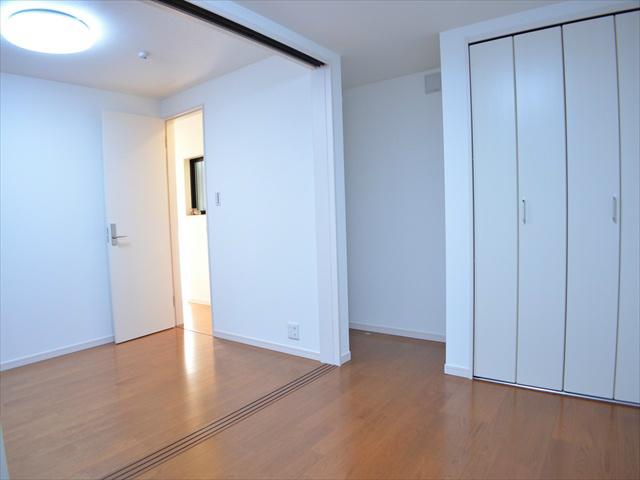 With accommodated in each room
各お部屋に収納付き
Wash basin, toilet洗面台・洗面所 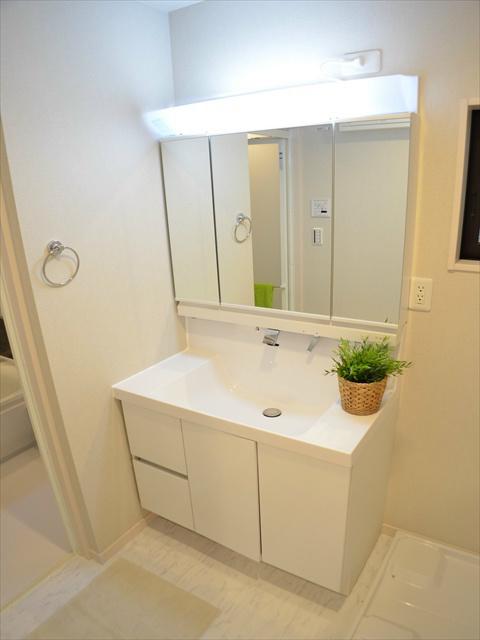 Also takes an active part in the morning of the dressing
朝の身支度にも活躍します
Receipt収納 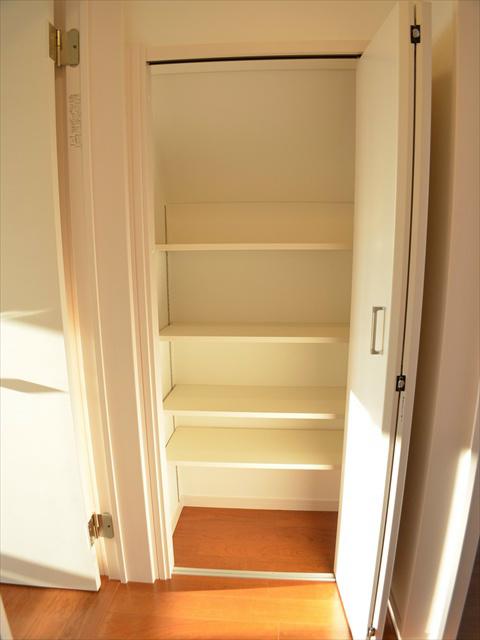 Convenient storage
便利な収納
Toiletトイレ 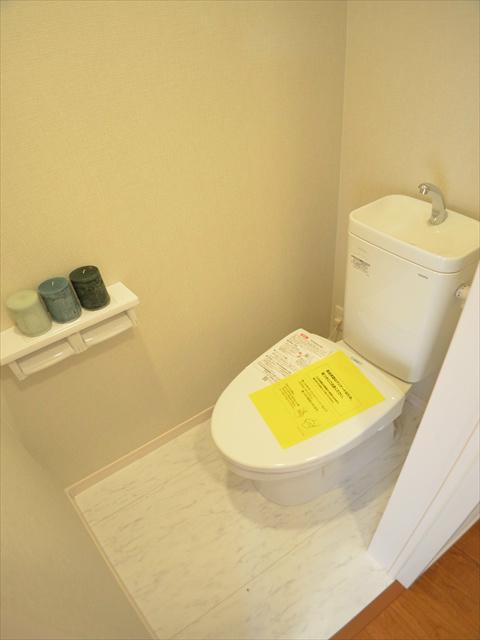 Toilet There are two places
トイレは2ヶ所あります
Supermarketスーパー 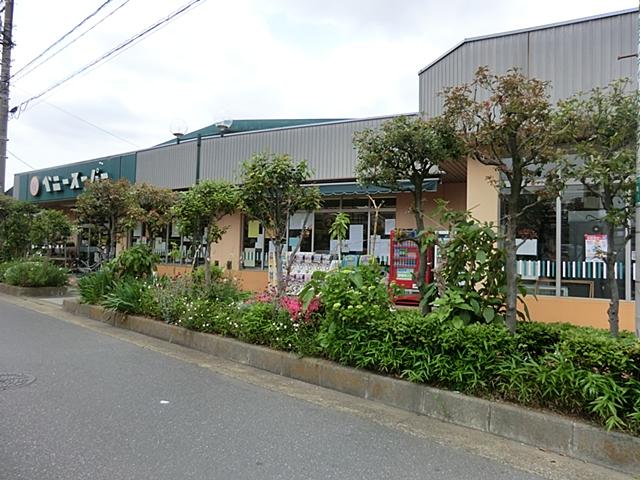 650m until Benny super Nishikameari shop
ベニースーパー西亀有店まで650m
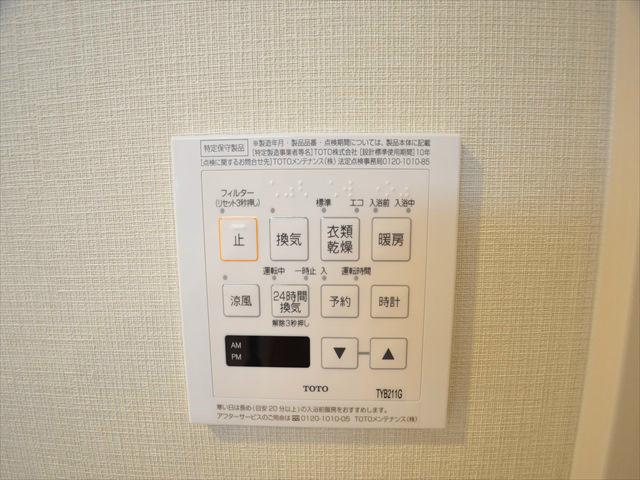 Other introspection
その他内観
Kitchenキッチン 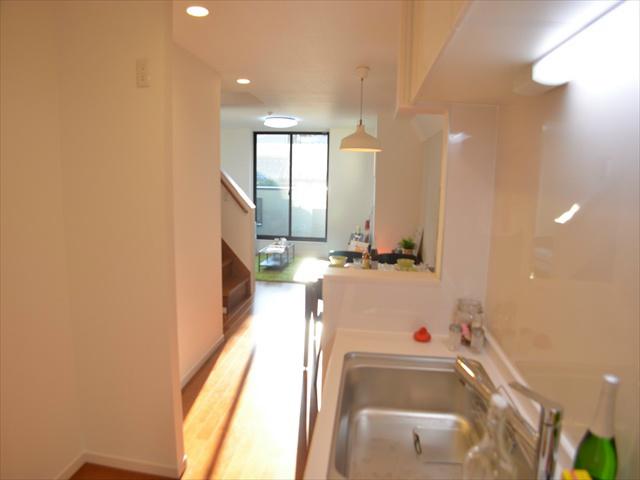 It also increases communication in the living room stairs
リビング階段でコミュニケーションも増えますね
Non-living roomリビング以外の居室 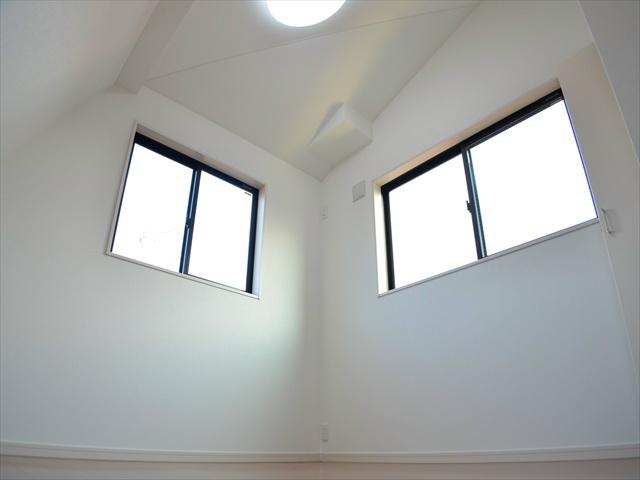 Western-style take the two sides lighting
2面採光のとれる洋室
Wash basin, toilet洗面台・洗面所 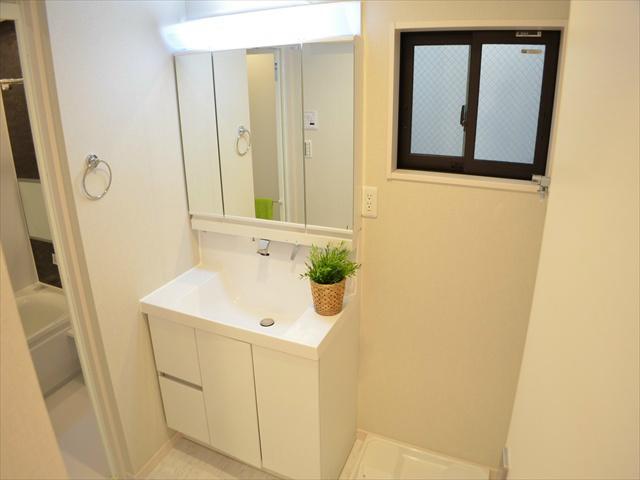 Wash room with a window
窓付きの洗面室
Hospital病院 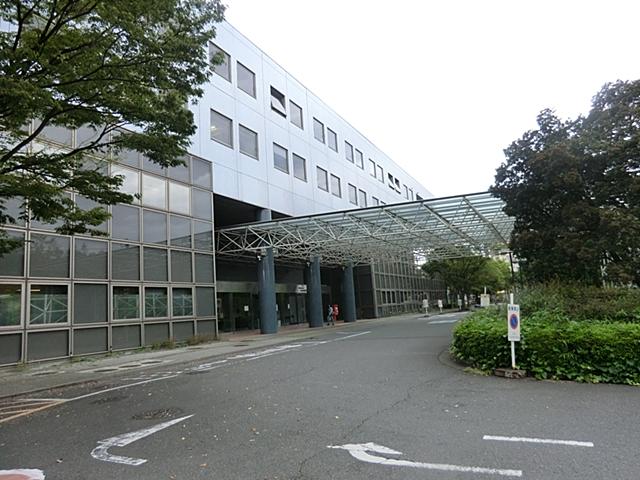 (Goods) Tokyotohoken'iryokosha to Tobuchiikibyoin 950m
(財)東京都保健医療公社東部地域病院まで950m
Non-living roomリビング以外の居室 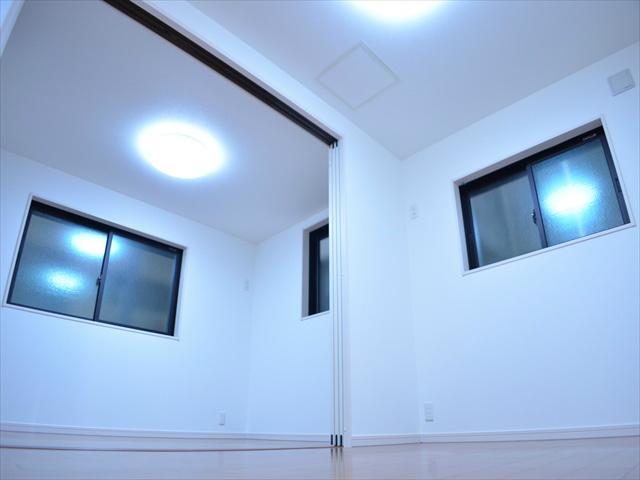 In the big room by opening the door
戸を開けて大きなお部屋に
Junior high school中学校 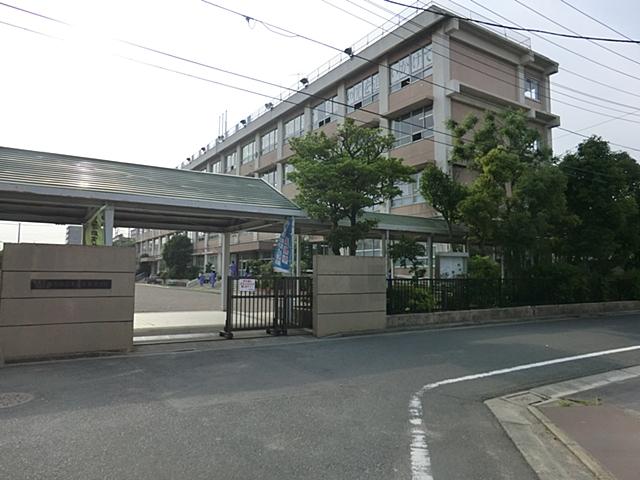 300m to Katsushika ward Kazuyuki stand junior high school
葛飾区立一之台中学校まで300m
Primary school小学校 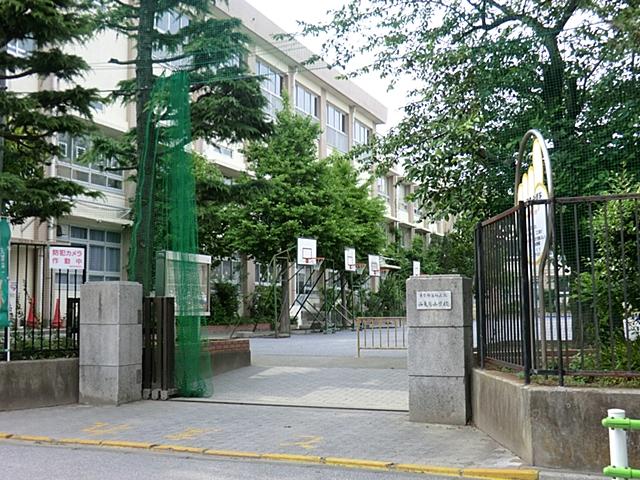 400m to Katsushika Ward Nishikameari Elementary School
葛飾区立西亀有小学校まで400m
Kindergarten ・ Nursery幼稚園・保育園 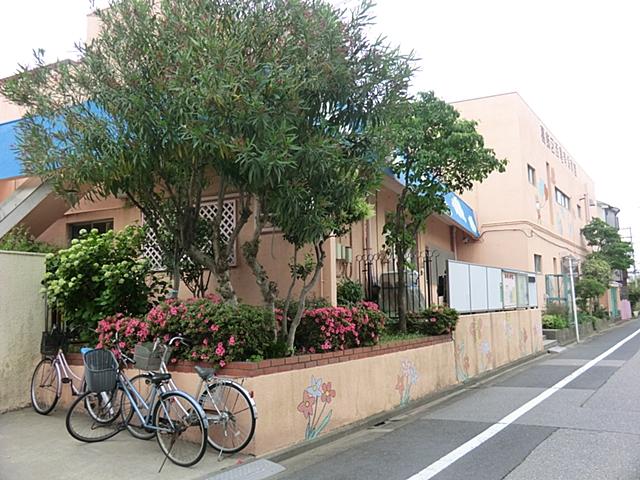 Nishikameari 300m to nursery school
西亀有保育園まで300m
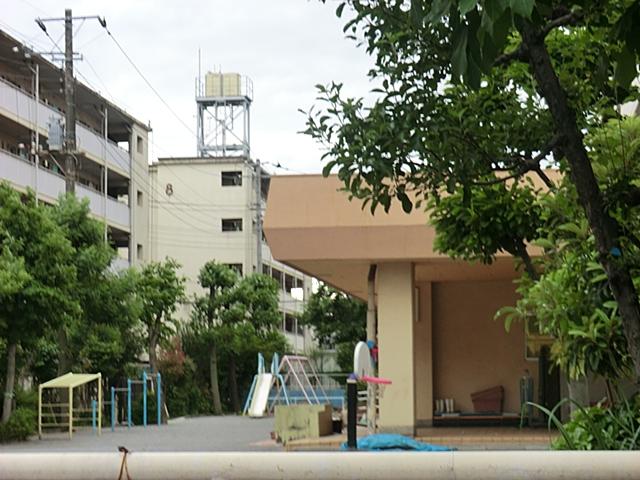 500m to Michigami nursery
道上保育園まで500m
Location
| 






















