New Homes » Kanto » Tokyo » Katsushika
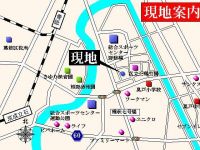 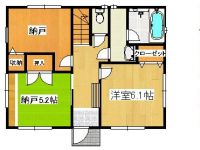
| | Katsushika-ku, Tokyo 東京都葛飾区 |
| Keisei Main Line "Aoto" walk 17 minutes 京成本線「青砥」歩17分 |
| All 11 buildings newly built one detached sale! ! 全11棟新築一戸建販売中!! |
| Parking two Allowed, System kitchen, Bathroom Dryer, Yang per good, A quiet residential areaese-style room, Washbasin with shower, Toilet 2 places, 2-story, Warm water washing toilet seat, TV monitor interphone 駐車2台可、システムキッチン、浴室乾燥機、陽当り良好、閑静な住宅地、和室、シャワー付洗面台、トイレ2ヶ所、2階建、温水洗浄便座、TVモニタ付インターホン |
Features pickup 特徴ピックアップ | | Parking two Allowed / 2 along the line more accessible / System kitchen / Bathroom Dryer / Yang per good / A quiet residential area / Or more before road 6m / Japanese-style room / Washbasin with shower / Face-to-face kitchen / Toilet 2 places / Bathroom 1 tsubo or more / 2-story / Double-glazing / Warm water washing toilet seat / Underfloor Storage / TV monitor interphone / Storeroom 駐車2台可 /2沿線以上利用可 /システムキッチン /浴室乾燥機 /陽当り良好 /閑静な住宅地 /前道6m以上 /和室 /シャワー付洗面台 /対面式キッチン /トイレ2ヶ所 /浴室1坪以上 /2階建 /複層ガラス /温水洗浄便座 /床下収納 /TVモニタ付インターホン /納戸 | Event information イベント情報 | | Local sales meetings (please visitors to direct local) schedule / Every Saturday, Sunday and public holidays time / 10:00 ~ 17:00 現地販売会(直接現地へご来場ください)日程/毎週土日祝時間/10:00 ~ 17:00 | Price 価格 | | 34,800,000 yen ~ 39,800,000 yen 3480万円 ~ 3980万円 | Floor plan 間取り | | 4LDK ~ 4LDK + S (storeroom) 4LDK ~ 4LDK+S(納戸) | Units sold 販売戸数 | | 11 units 11戸 | Total units 総戸数 | | 11 units 11戸 | Land area 土地面積 | | 81.99 sq m ~ 107.08 sq m (registration) 81.99m2 ~ 107.08m2(登記) | Building area 建物面積 | | 89.5 sq m ~ 96.79 sq m (registration) 89.5m2 ~ 96.79m2(登記) | Completion date 完成時期(築年月) | | March 2014 schedule 2014年3月予定 | Address 住所 | | Katsushika-ku, Tokyo Okudo 8-28-1 東京都葛飾区奥戸8-28-1 | Traffic 交通 | | Keisei Main Line "Aoto" walk 17 minutes
Keisei Oshiage Line "Keisei Tateishi" walk 20 minutes 京成本線「青砥」歩17分
京成押上線「京成立石」歩20分
| Related links 関連リンク | | [Related Sites of this company] 【この会社の関連サイト】 | Person in charge 担当者より | | Rep Kawakami 担当者川上 | Contact お問い合せ先 | | Co., Ltd. home quotient Ju販 TEL: 047-308-7855 Please inquire as "saw SUUMO (Sumo)" (株)宅商住販TEL:047-308-7855「SUUMO(スーモ)を見た」と問い合わせください | Most price range 最多価格帯 | | 37 million yen (3 units) 3700万円台(3戸) | Building coverage, floor area ratio 建ぺい率・容積率 | | Kenpei rate: 60%, Volume ratio: 200% 建ペい率:60%、容積率:200% | Time residents 入居時期 | | March 2014 schedule 2014年3月予定 | Land of the right form 土地の権利形態 | | Ownership 所有権 | Structure and method of construction 構造・工法 | | Wooden 2-story 木造2階建 | Use district 用途地域 | | One middle and high 1種中高 | Overview and notices その他概要・特記事項 | | Contact: Kawakami, Building confirmation number: Ken 00 担当者:川上、建築確認番号:建00 | Company profile 会社概要 | | <Mediation> Governor of Chiba Prefecture (2) No. 014708 (Ltd.) home quotient Ju販 Yubinbango271-0065 Matsudo, Chiba Prefecture Minamihanashima 3-45-8 <仲介>千葉県知事(2)第014708号(株)宅商住販〒271-0065 千葉県松戸市南花島3-45-8 |
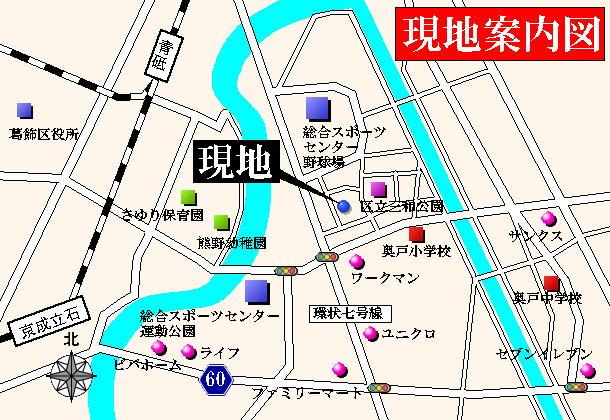 Local guide map
現地案内図
Floor plan間取り図 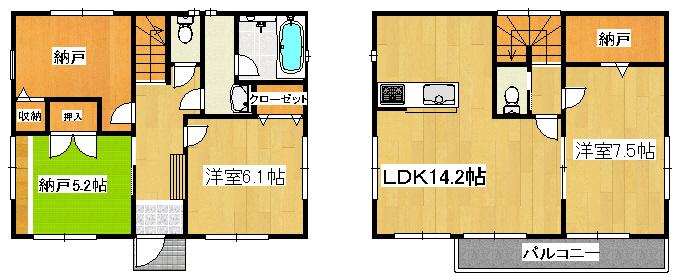 (3 Building), Price 34,800,000 yen, 4LDK+S, Land area 96.01 sq m , Building area 89.5 sq m
(3号棟)、価格3480万円、4LDK+S、土地面積96.01m2、建物面積89.5m2
Local photos, including front road前面道路含む現地写真 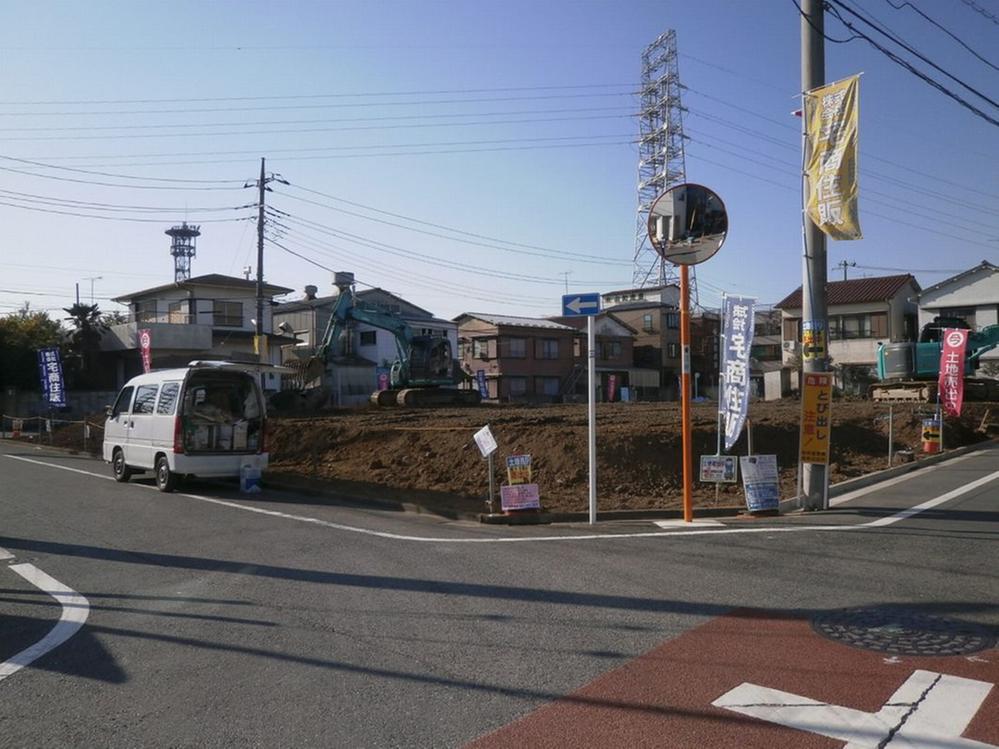 local
現地
The entire compartment Figure全体区画図 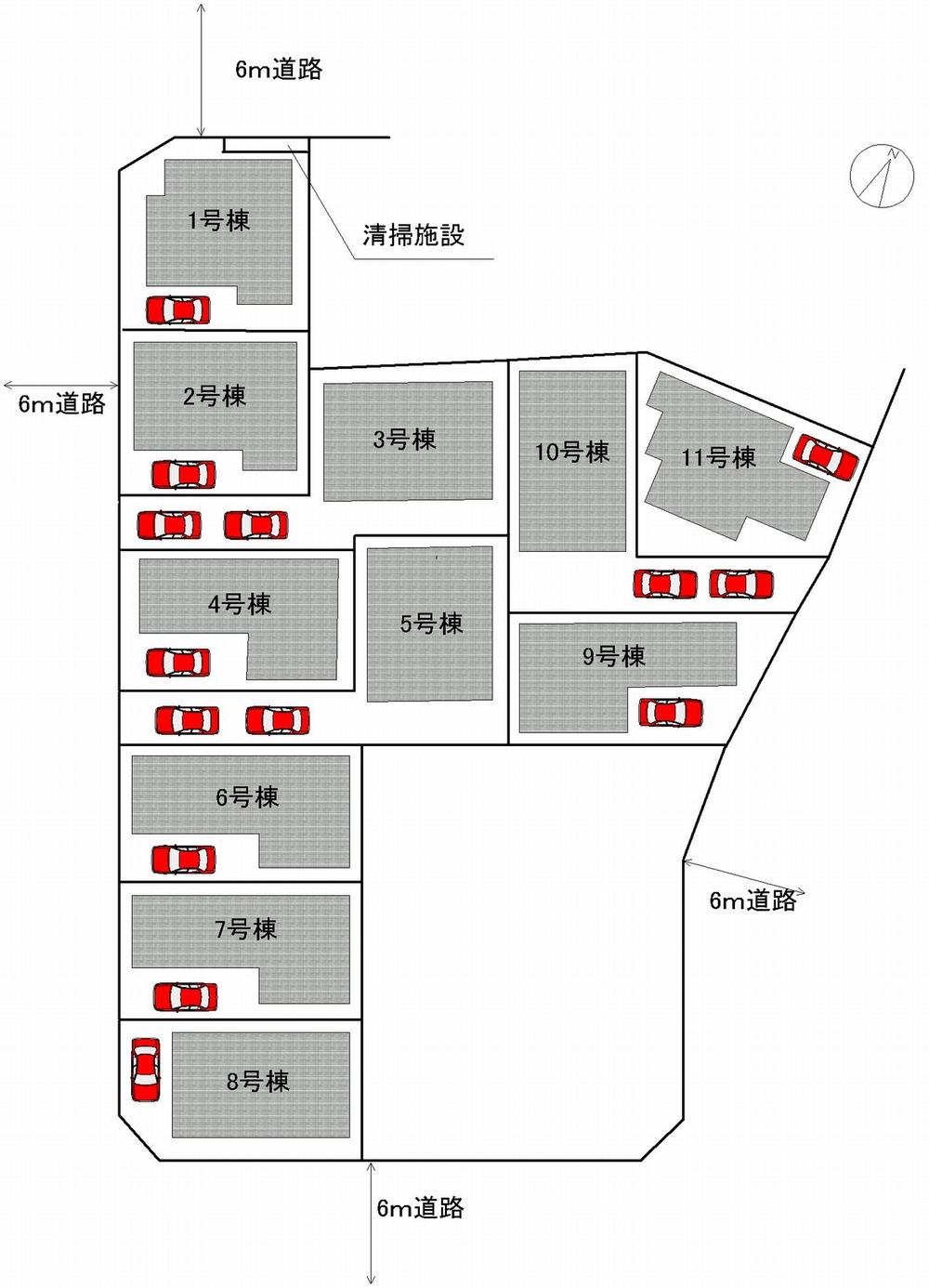 Compartment figure
区画図
Floor plan間取り図 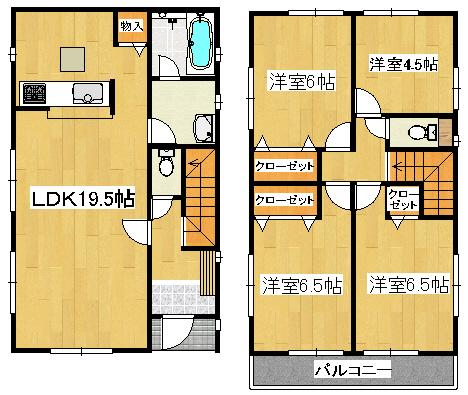 (10 Building), Price 35,800,000 yen, 4LDK, Land area 107.08 sq m , Building area 94.77 sq m
(10号棟)、価格3580万円、4LDK、土地面積107.08m2、建物面積94.77m2
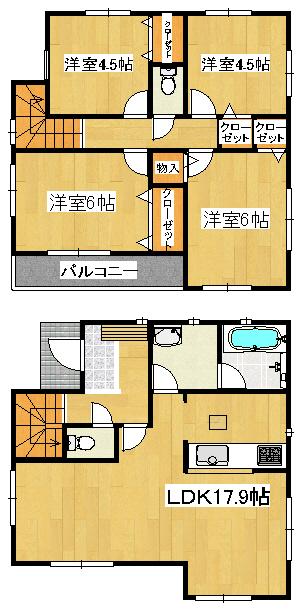 (1 Building), Price 39,800,000 yen, 4LDK, Land area 89.72 sq m , Building area 90.72 sq m
(1号棟)、価格3980万円、4LDK、土地面積89.72m2、建物面積90.72m2
Local appearance photo現地外観写真 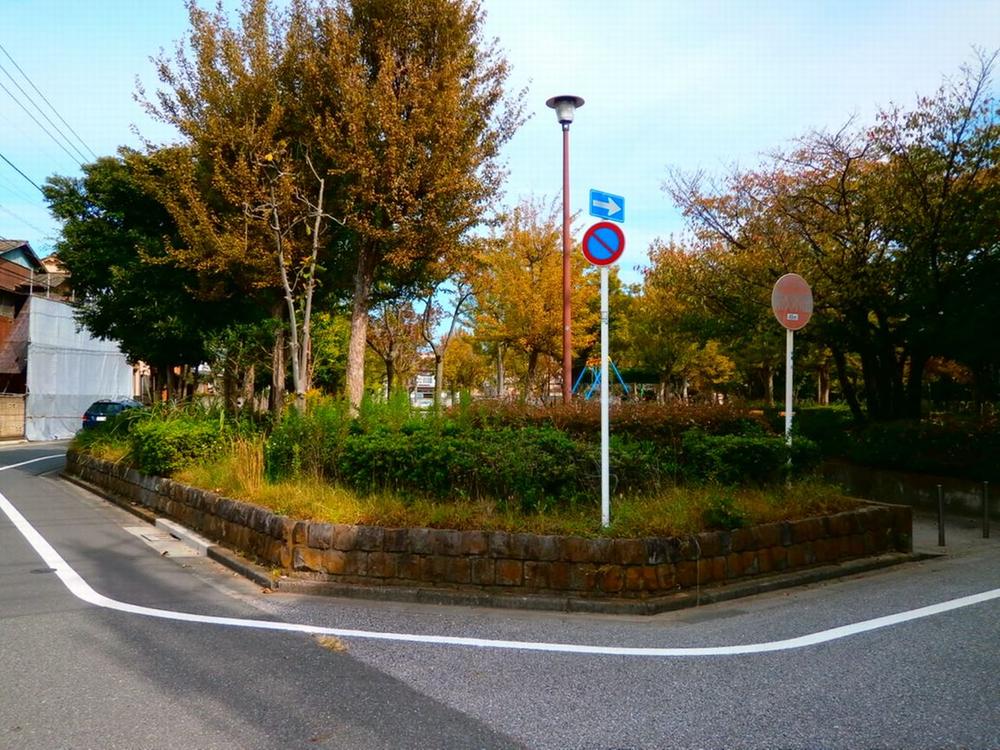 local
現地
Junior high school中学校 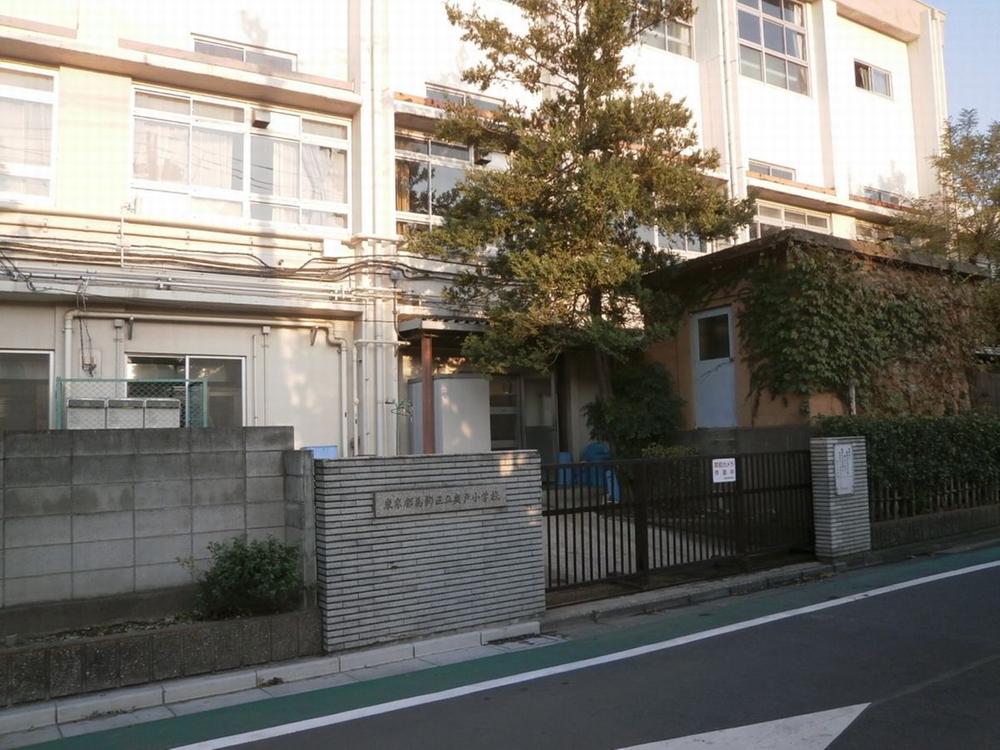 626m to Katsushika Ward Okudo Junior High School
葛飾区立奥戸中学校まで626m
Rendering (appearance)完成予想図(外観) 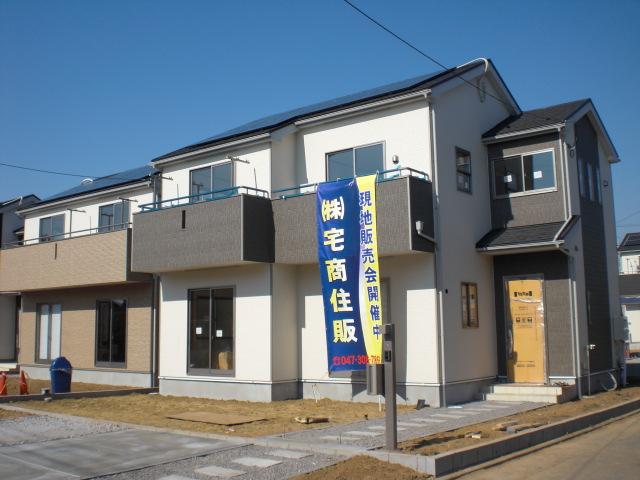 Same specifications
同仕様
Floor plan間取り図 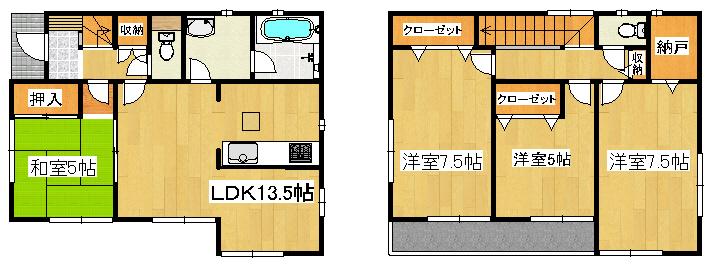 (Building 2), Price 38,800,000 yen, 4LDK+S, Land area 81.99 sq m , Building area 90.31 sq m
(2号棟)、価格3880万円、4LDK+S、土地面積81.99m2、建物面積90.31m2
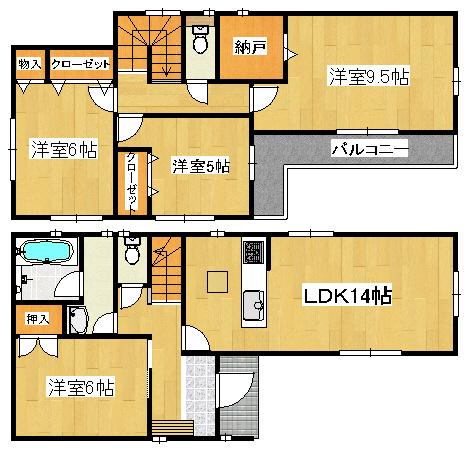 (9 Building), Price 37,800,000 yen, 4LDK, Land area 95.92 sq m , Building area 96.79 sq m
(9号棟)、価格3780万円、4LDK、土地面積95.92m2、建物面積96.79m2
 (4 Building), Price 38,800,000 yen, 4LDK, Land area 82.3 sq m , Building area 93.55 sq m
(4号棟)、価格3880万円、4LDK、土地面積82.3m2、建物面積93.55m2
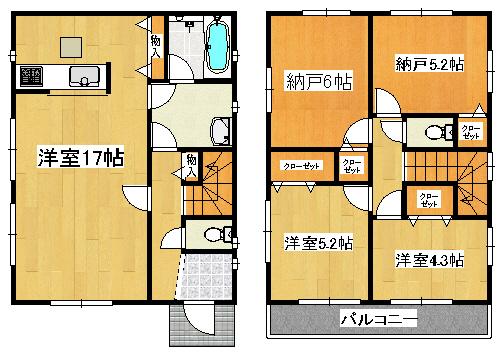 (5 Building), Price 35,800,000 yen, 4LDK, Land area 101.18 sq m , Building area 89.5 sq m
(5号棟)、価格3580万円、4LDK、土地面積101.18m2、建物面積89.5m2
Same specifications photos (living)同仕様写真(リビング) 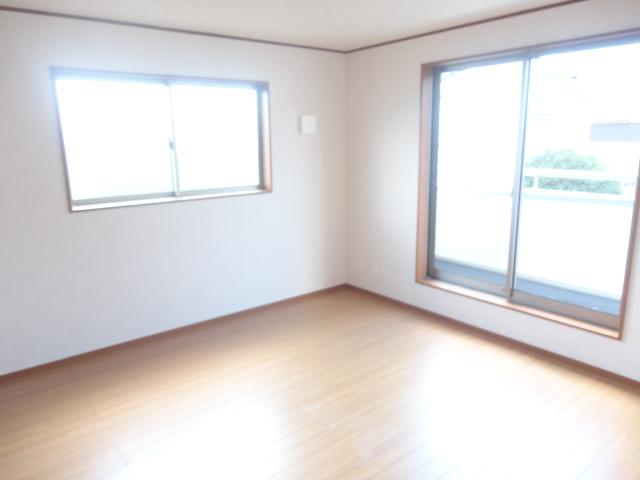 Same specification type
同仕様タイプ
Bathroom浴室 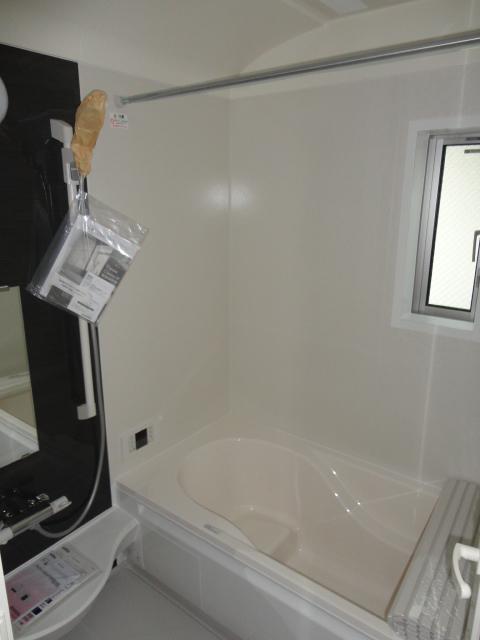 Same specification type
同仕様タイプ
Floor plan間取り図  (6 Building), Price 37,800,000 yen, 4LDK, Land area 85.09 sq m , Building area 93.96 sq m
(6号棟)、価格3780万円、4LDK、土地面積85.09m2、建物面積93.96m2
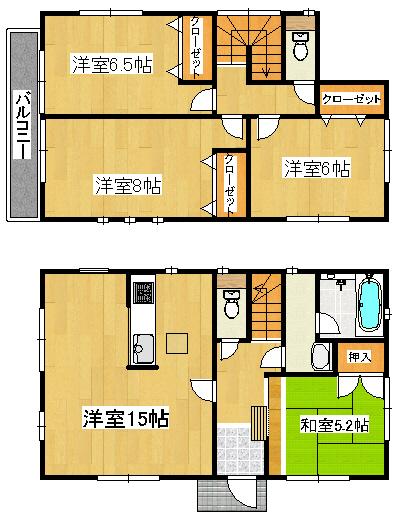 (8 Building), Price 39,800,000 yen, 4LDK, Land area 85.89 sq m , Building area 92.84 sq m
(8号棟)、価格3980万円、4LDK、土地面積85.89m2、建物面積92.84m2
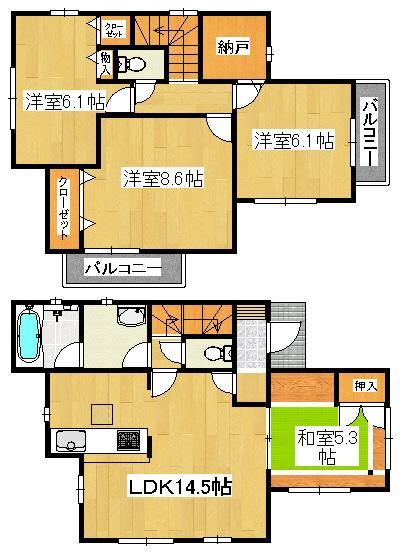 (11 Building), Price 38,800,000 yen, 4LDK+S, Land area 97.66 sq m , Building area 92.74 sq m
(11号棟)、価格3880万円、4LDK+S、土地面積97.66m2、建物面積92.74m2
Local photos, including front road前面道路含む現地写真 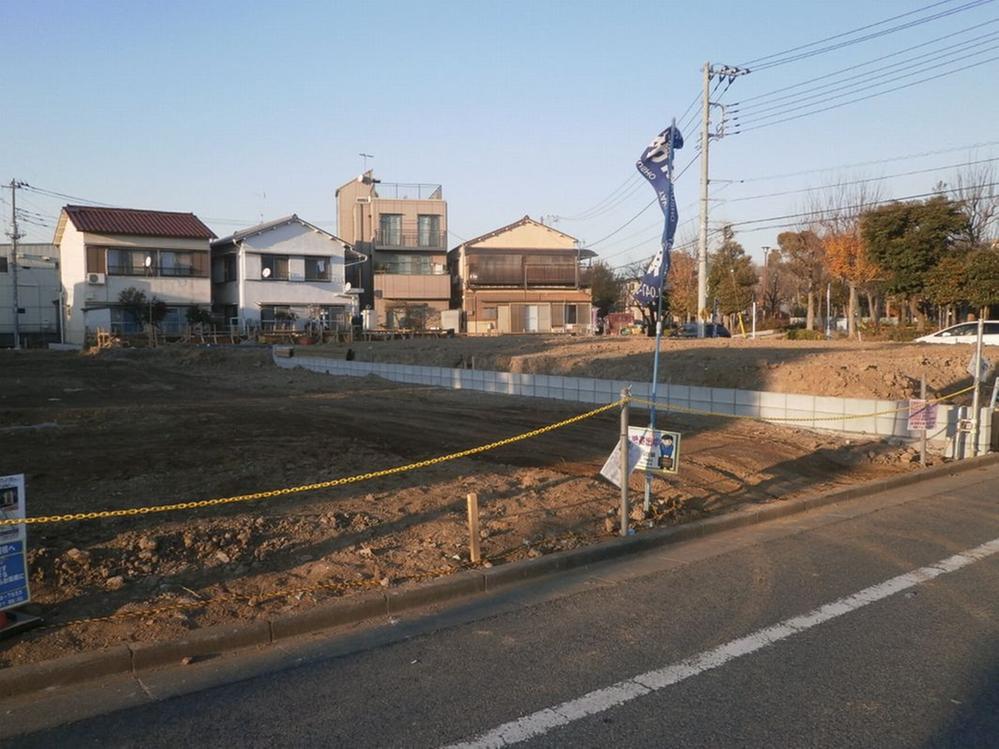 Local (12 May 2013) Shooting
現地(2013年12月)撮影
Local appearance photo現地外観写真 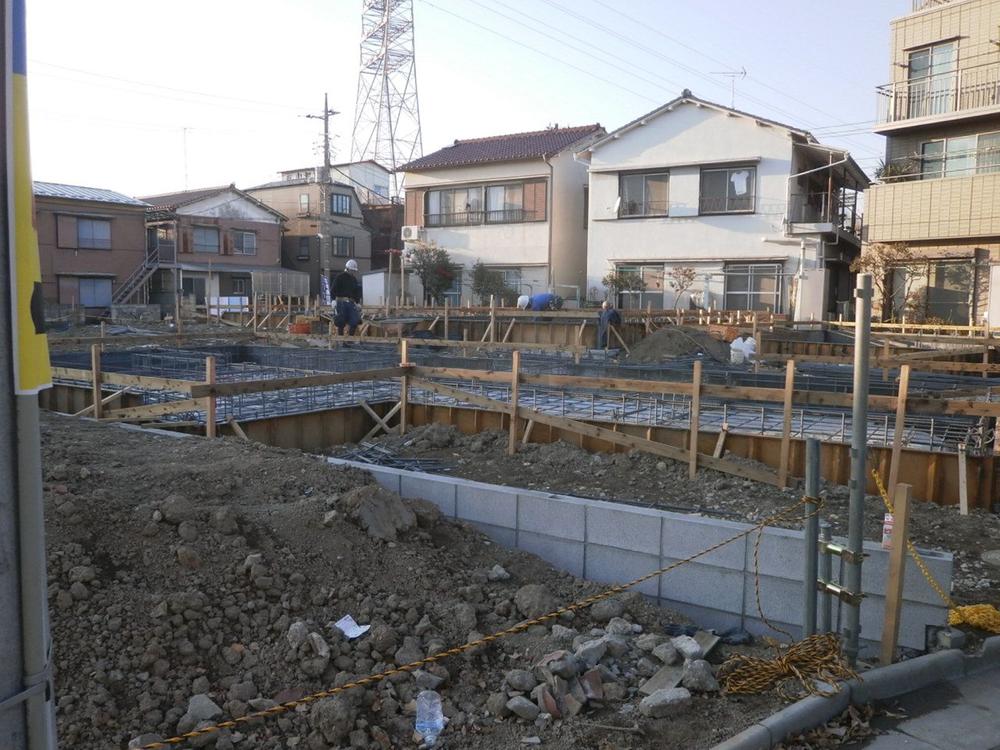 Local (12 May 2013) Shooting
現地(2013年12月)撮影
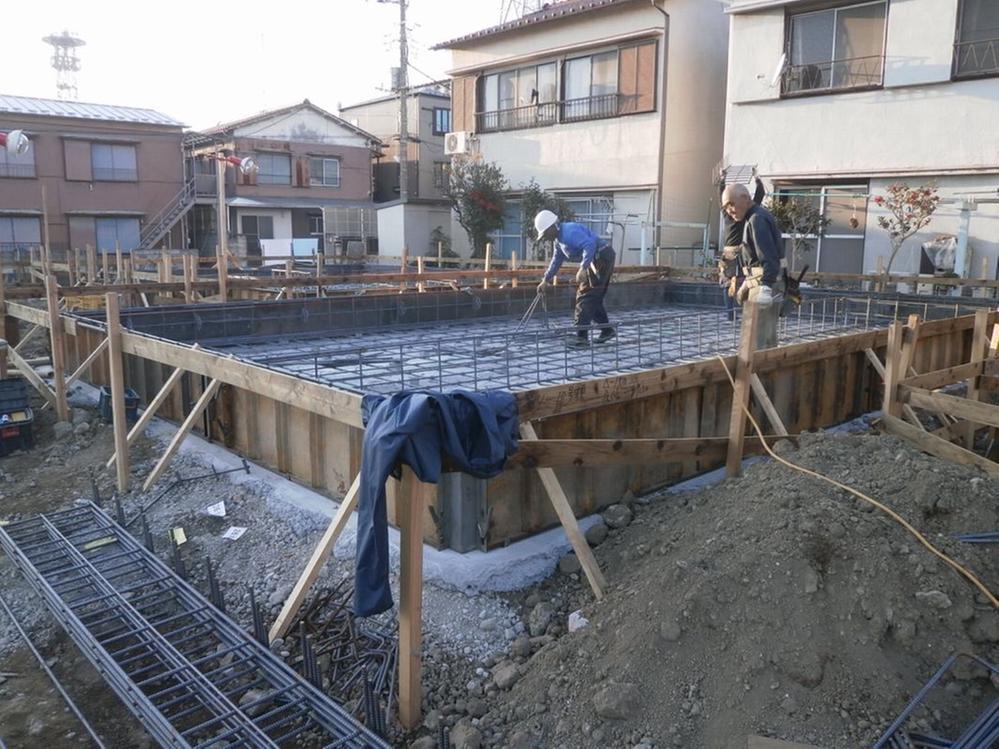 Local (12 May 2013) Shooting
現地(2013年12月)撮影
Location
|






















