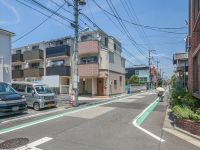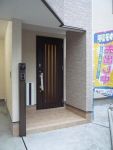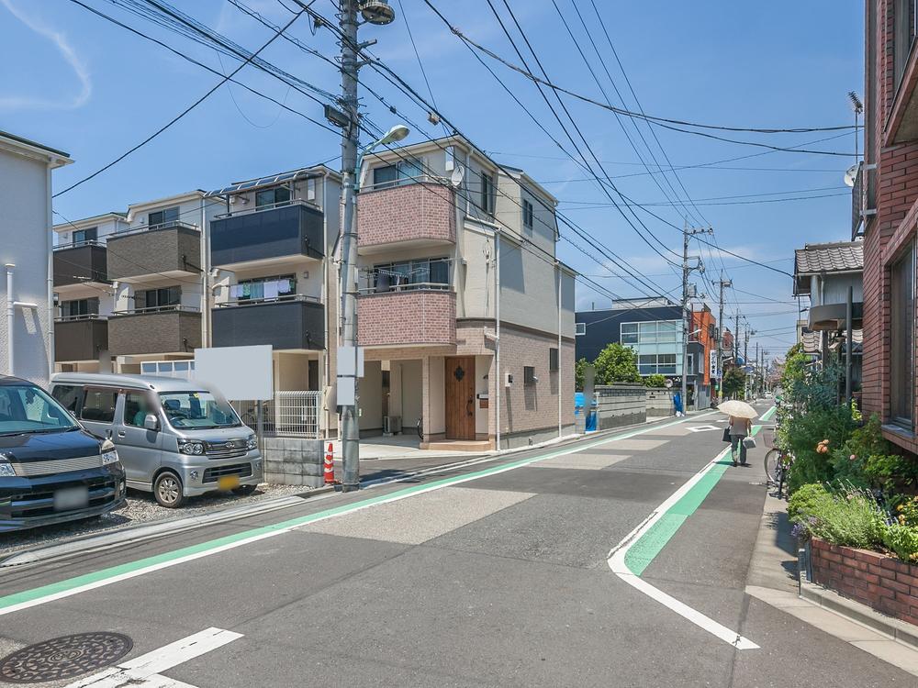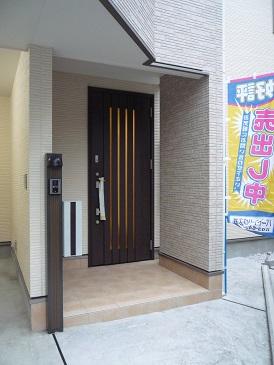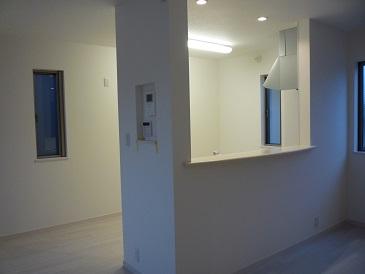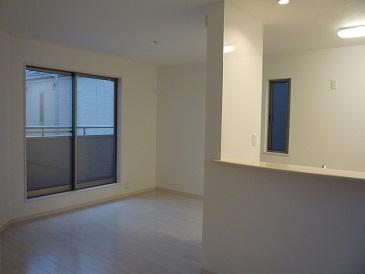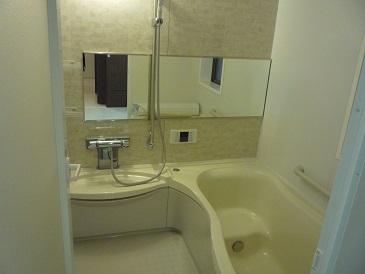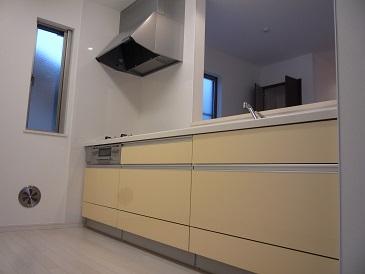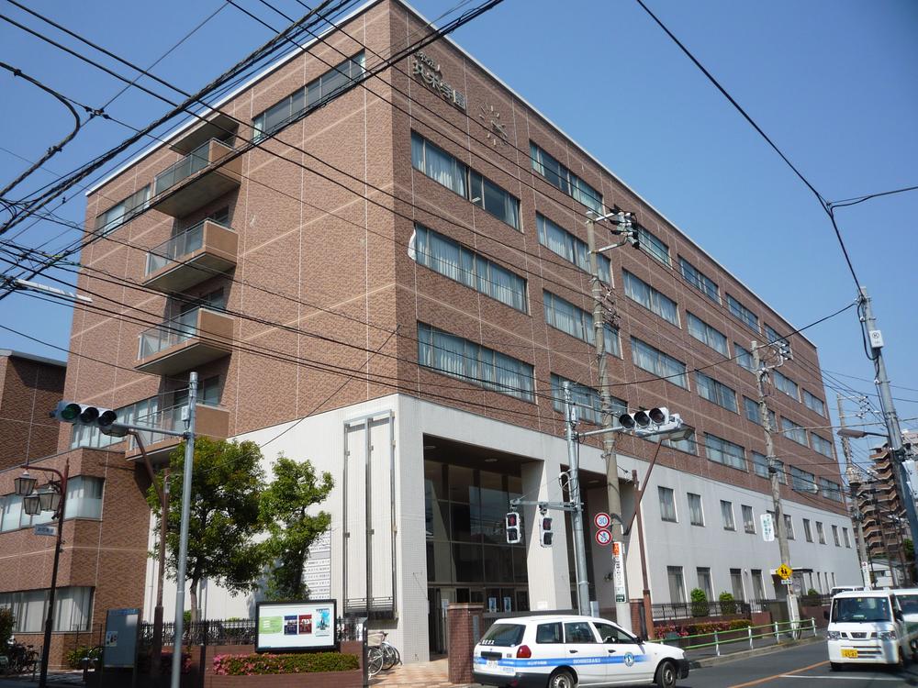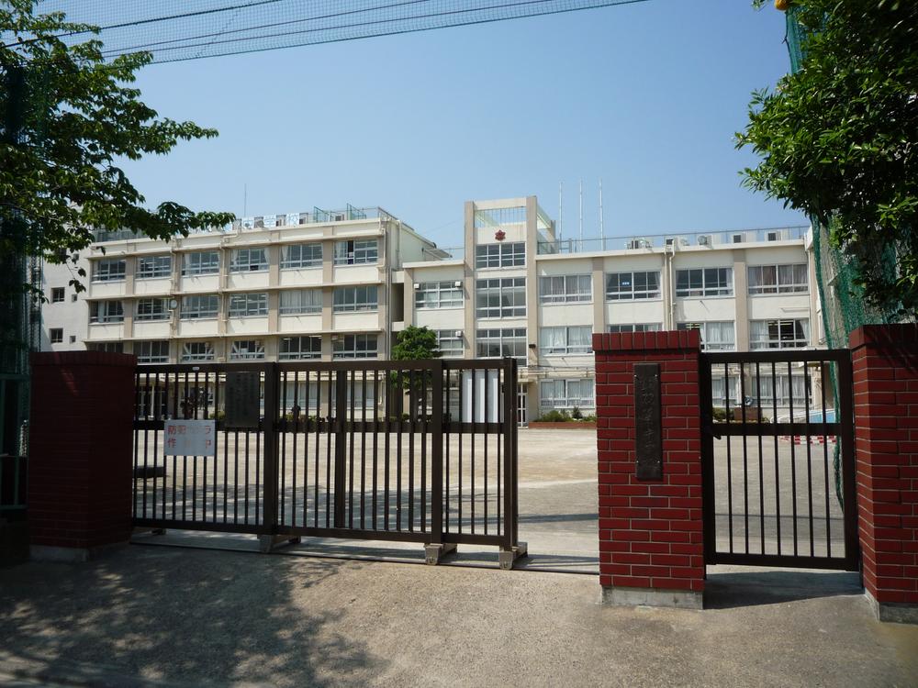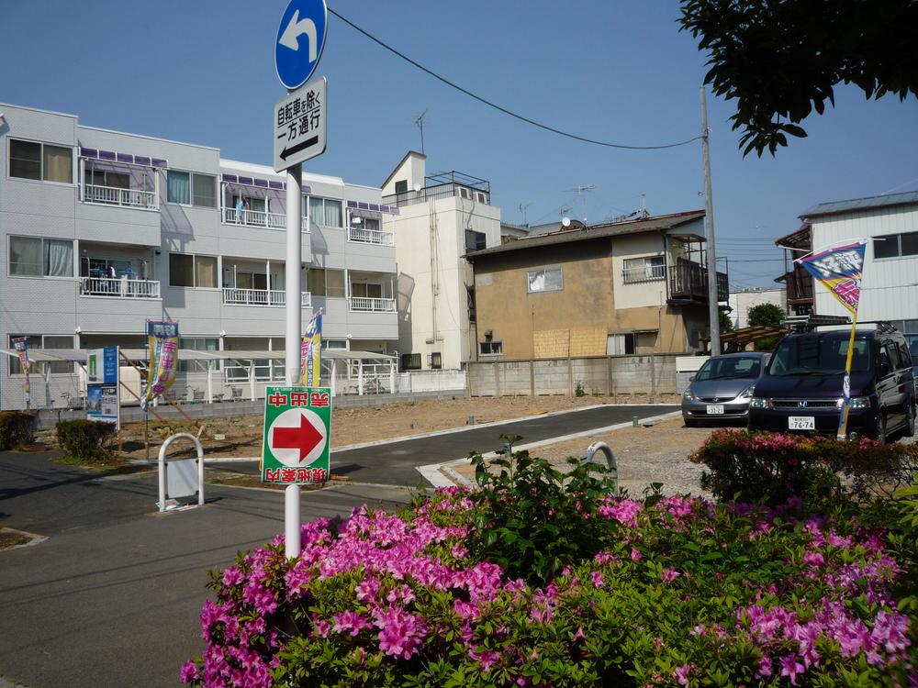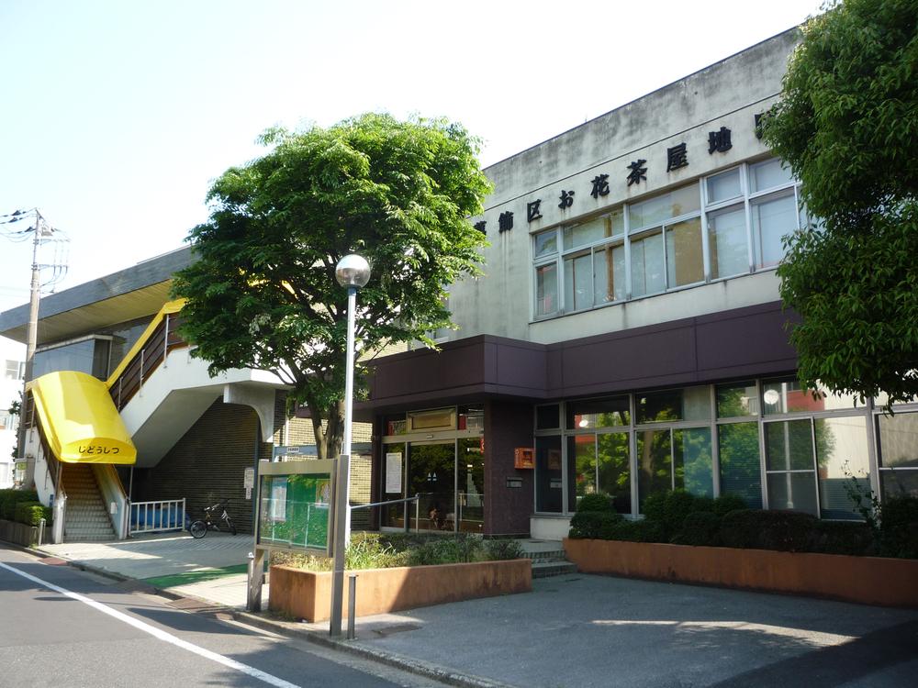|
|
Katsushika-ku, Tokyo
東京都葛飾区
|
|
Keisei Main Line "Ohanajaya" walk 9 minutes
京成本線「お花茶屋」歩9分
|
|
Pre-ground survey, Super close, It is close to the city, Facing south, System kitchen, Bathroom Dryer, Yang per good, All room storage, Flat to the station, Siemens south road, A quiet residential area, LDK15 tatami mats or more
地盤調査済、スーパーが近い、市街地が近い、南向き、システムキッチン、浴室乾燥機、陽当り良好、全居室収納、駅まで平坦、南側道路面す、閑静な住宅地、LDK15畳以上
|
|
It is close to residential areas to shopping district. Nearby are above Chiba Park, The environment is also good.
商店街にも近い住宅地です。近くには上千葉公園もあり、環境も良好です。
|
Features pickup 特徴ピックアップ | | Pre-ground survey / Super close / It is close to the city / Facing south / System kitchen / Bathroom Dryer / Yang per good / All room storage / Flat to the station / Siemens south road / A quiet residential area / LDK15 tatami mats or more / Around traffic fewer / Face-to-face kitchen / Barrier-free / Toilet 2 places / South balcony / Double-glazing / Warm water washing toilet seat / Underfloor Storage / TV monitor interphone / All living room flooring / Built garage / Three-story or more / City gas / Flat terrain / Floor heating 地盤調査済 /スーパーが近い /市街地が近い /南向き /システムキッチン /浴室乾燥機 /陽当り良好 /全居室収納 /駅まで平坦 /南側道路面す /閑静な住宅地 /LDK15畳以上 /周辺交通量少なめ /対面式キッチン /バリアフリー /トイレ2ヶ所 /南面バルコニー /複層ガラス /温水洗浄便座 /床下収納 /TVモニタ付インターホン /全居室フローリング /ビルトガレージ /3階建以上 /都市ガス /平坦地 /床暖房 |
Event information イベント情報 | | Local tours (please visitors to direct local) schedule / Every Saturday, Sunday and public holidays time / 10:00 ~ 18:00 every Saturday ・ Sunday, Local sales meeting held in! Now at last the final 1 building. You can also view a weekday. (Please contact. ) 現地見学会(直接現地へご来場ください)日程/毎週土日祝時間/10:00 ~ 18:00毎週土曜・日曜、現地販売会開催中!とうとう最終1棟なりました。平日もご覧になれます。(ご連絡下さい。) |
Price 価格 | | 39,800,000 yen 3980万円 |
Floor plan 間取り | | 4LDK 4LDK |
Units sold 販売戸数 | | 1 units 1戸 |
Total units 総戸数 | | 6 units 6戸 |
Land area 土地面積 | | 67.54 sq m (20.43 tsubo) (Registration) 67.54m2(20.43坪)(登記) |
Building area 建物面積 | | 100.4 sq m (30.37 square meters) 100.4m2(30.37坪) |
Driveway burden-road 私道負担・道路 | | Driveway 93 sq m 私道93m2 |
Completion date 完成時期(築年月) | | July 2013 2013年7月 |
Address 住所 | | Katsushika-ku, Tokyo Ohanajaya 3-1 No. No. 16 東京都葛飾区お花茶屋3-1番16号 |
Traffic 交通 | | Keisei Main Line "Ohanajaya" walk 9 minutes
JR Joban Line "Kameari" walk 23 minutes 京成本線「お花茶屋」歩9分
JR常磐線「亀有」歩23分 |
Related links 関連リンク | | [Related Sites of this company] 【この会社の関連サイト】 |
Person in charge 担当者より | | [Regarding this property.] It became the remaining 1 buildings. 【この物件について】残り1棟となりました。 |
Contact お問い合せ先 | | TEL: 03-6458-0096 Please contact as "saw SUUMO (Sumo)" TEL:03-6458-0096「SUUMO(スーモ)を見た」と問い合わせください |
Sale schedule 販売スケジュール | | Weekly, Saturday ・ Sunday local sales meeting held in! 毎週、土曜・日曜現地販売会開催中! |
Expenses 諸費用 | | Other expenses: facility contribution: 315,000 yen その他諸費用:施設負担金:315000円 |
Building coverage, floor area ratio 建ぺい率・容積率 | | Building coverage 60%, Volume rate of 160% 建ぺい率60%、容積率160% |
Time residents 入居時期 | | Immediate available 即入居可 |
Land of the right form 土地の権利形態 | | Ownership 所有権 |
Structure and method of construction 構造・工法 | | Wooden three-story (framing method) 木造3階建(軸組工法) |
Use district 用途地域 | | One dwelling 1種住居 |
Land category 地目 | | Residential land 宅地 |
Other limitations その他制限事項 | | Quasi-fire zones, Shade limit Yes 準防火地域、日影制限有 |
Overview and notices その他概要・特記事項 | | Building confirmation number: No. 12UDI3T Ken 03180 建築確認番号:第12UDI3T建03180号 |
Company profile 会社概要 | | <Seller> Governor of Tokyo (1) partner House Co., Ltd. Yubinbango133-0051 Edogawa-ku, Tokyo. No. 091,371 Kitakoiwa 7-13-3 <売主>東京都知事(1)第091371号パートナーハウス(株)〒133-0051 東京都江戸川区北小岩7-13-3 |
