New Homes » Kanto » Tokyo » Katsushika
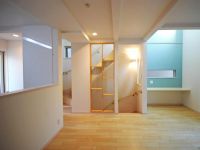 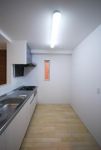
| | Katsushika-ku, Tokyo 東京都葛飾区 |
| Keisei Main Line "Horikiri iris garden" walk 10 minutes 京成本線「堀切菖蒲園」歩10分 |
| ■ ! But is the agency sale, Construction company is its own! ■ Limit was finally born in the popularity of Aoto area 1 buildings sale! ! ■!代理販売ですが、施工会社は自社です!■人気の青戸エリアに遂に誕生した限定1棟の分譲!! |
| ○ parenting 3LDK plan perfect for your family! ○ hospital ・ primary school ・ Kindergarten whopping within a 3-minute walk! ○ plenty of providing a storage + loft housed in each room, Indoor clean! Counter space that can be used for multi-purpose in the dining next to ○ LDK! Walk 8 minutes also to ○ Super, Rich glad to busy parenting mom! Document request ・ Please feel free to contact us local visits! Says Co.: 0120-39-1501 Until ○子育てご家族にピッタリの3LDKプラン!○病院・小学校・幼稚園がなんと徒歩3分以内!○各居室にたっぷり収納+ロフト収納を設け、室内スッキリ!○LDKのダイニング横には多目的に使用できるカウンタースペース!○スーパーへも徒歩8分と、忙しい子育てママに嬉しい立地です!資料請求・現地見学はお気軽にお問い合わせください!セイズ株式会社:0120-39-1501 まで |
Features pickup 特徴ピックアップ | | Eco-point target housing / Measures to conserve energy / Corresponding to the flat-35S / Airtight high insulated houses / Vibration Control ・ Seismic isolation ・ Earthquake resistant / Year Available / Immediate Available / 2 along the line more accessible / Fiscal year Available / Energy-saving water heaters / System kitchen / All room storage / Flat to the station / A quiet residential area / Starting station / Shaping land / Face-to-face kitchen / Bathroom 1 tsubo or more / 2 or more sides balcony / South balcony / Double-glazing / loft / The window in the bathroom / Atrium / TV monitor interphone / Ventilation good / All living room flooring / Three-story or more / Living stairs / City gas / All rooms are two-sided lighting エコポイント対象住宅 /省エネルギー対策 /フラット35Sに対応 /高気密高断熱住宅 /制震・免震・耐震 /年内入居可 /即入居可 /2沿線以上利用可 /年度内入居可 /省エネ給湯器 /システムキッチン /全居室収納 /駅まで平坦 /閑静な住宅地 /始発駅 /整形地 /対面式キッチン /浴室1坪以上 /2面以上バルコニー /南面バルコニー /複層ガラス /ロフト /浴室に窓 /吹抜け /TVモニタ付インターホン /通風良好 /全居室フローリング /3階建以上 /リビング階段 /都市ガス /全室2面採光 | Event information イベント情報 | | Model house (Please be sure to ask in advance) schedule / During the public time / 10:00 ~ 19:00 We are lighting ・ Tokaze ・ In addition the playful to the space design, I want it is a long time carefully to live to live, We offer the only only one of the plans in the world to think and. The model house is, Says is the plan that commitment packed tightly that to cherish. further, Was a zero energy use at home to goal, It says of building brand zero-e. In the model house, Airtight ・ Adopted plus the solar panel or the SW method of construction to zero-e specification of high thermal insulation, It has become the basis for zero-e. I'd love to, Please come to the model house that can experience a comfortable space! ! Details are here. http: / / www.saysinter.com / modelhouse / モデルハウス(事前に必ずお問い合わせください)日程/公開中時間/10:00 ~ 19:00弊社は採光・採風・空間デザインに遊び心を加え、 住まう方が永く大切に住みたい、と想う世界にたった一つだけのプランをご提案致します。 モデルハウスには、セイズが大事にしているこだわりがギュッと詰まったプランです。 さらに、お家で使うエネルギーゼロを目標にした、セイズの建物ブランドzero-e。 モデルハウスでは、高気密・高断熱のzero-e仕様にプラスした太陽熱パネルやSW工法を採用し、zero-eの基礎となっております。 是非、快適空間を体感できるモデルハウスへお越しください!! 詳細はコチラです。http://www.saysinter.com/modelhouse/ | Price 価格 | | 31,800,000 yen 3180万円 | Floor plan 間取り | | 3LDK 3LDK | Units sold 販売戸数 | | 1 units 1戸 | Total units 総戸数 | | 1 units 1戸 | Land area 土地面積 | | 49.59 sq m 49.59m2 | Building area 建物面積 | | 84.19 sq m 84.19m2 | Driveway burden-road 私道負担・道路 | | Nothing 無 | Completion date 完成時期(築年月) | | January 2013 2013年1月 | Address 住所 | | Katsushika-ku, Tokyo Horikiri 6 東京都葛飾区堀切6 | Traffic 交通 | | Keisei Main Line "Horikiri iris garden" walk 10 minutes
Tokyo Metro Chiyoda Line "Ayase" walk 22 minutes
Isesaki Tobu "Horikiri" walk 30 minutes 京成本線「堀切菖蒲園」歩10分
東京メトロ千代田線「綾瀬」歩22分
東武伊勢崎線「堀切」歩30分
| Related links 関連リンク | | [Related Sites of this company] 【この会社の関連サイト】 | Contact お問い合せ先 | | Says (Ltd.) TEL: 03-5670-1414 Please contact as "saw SUUMO (Sumo)" セイズ(株)TEL:03-5670-1414「SUUMO(スーモ)を見た」と問い合わせください | Building coverage, floor area ratio 建ぺい率・容積率 | | 60% ・ 160% 60%・160% | Time residents 入居時期 | | Immediate available 即入居可 | Land of the right form 土地の権利形態 | | Ownership 所有権 | Structure and method of construction 構造・工法 | | Wooden three-story (framing method) 木造3階建(軸組工法) | Construction 施工 | | Ltd. Says Home (株)セイズホーム | Use district 用途地域 | | One dwelling 1種住居 | Overview and notices その他概要・特記事項 | | Facilities: city gas, Parking: car space 設備:都市ガス、駐車場:カースペース | Company profile 会社概要 | | <Marketing alliance (agency)> Governor of Tokyo (2) No. 079493 (Corporation) Tokyo Metropolitan Government Building Lots and Buildings Transaction Business Association (Corporation) metropolitan area real estate Fair Trade Council Member Says (Co.) Yubinbango124-0012 Katsushika-ku, Tokyo Tateishi 6-18-20 <販売提携(代理)>東京都知事(2)第079493号(公社)東京都宅地建物取引業協会会員 (公社)首都圏不動産公正取引協議会加盟セイズ(株)〒124-0012 東京都葛飾区立石6-18-20 |
Livingリビング 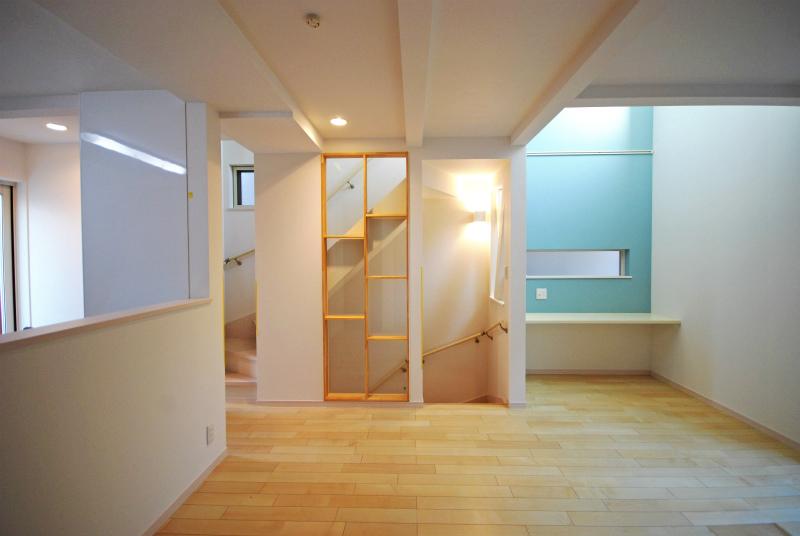 It adopted a refreshing blue accent cross the atrium, Bright LDK plugging of light
吹き抜けに爽やかなブルーのアクセントクロスを採用した、光の差し込む明るいLDK
Kitchenキッチン 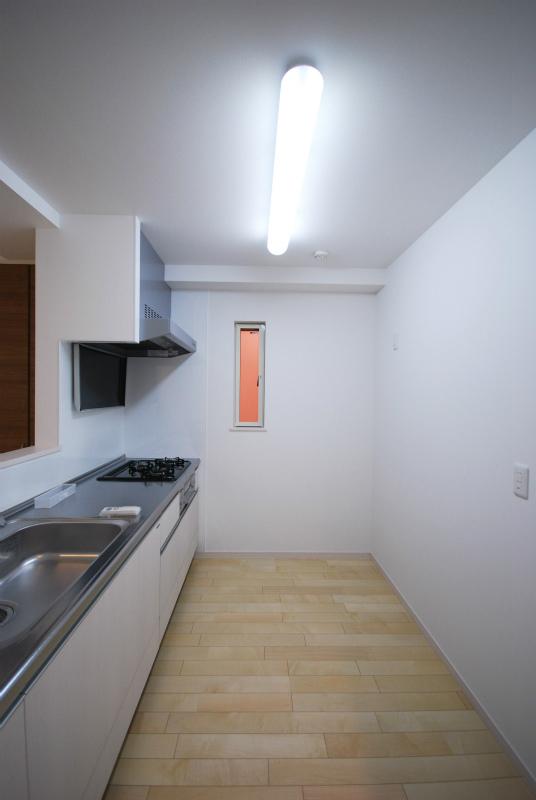 Spacious kitchen with an open towards the living-dining
リビングダイニングに向かってオープンになった広々キッチン
Bathroom浴室 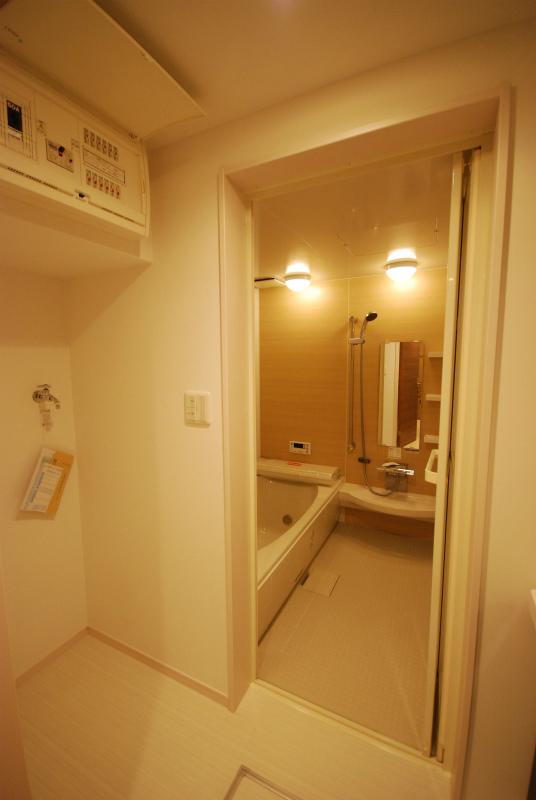 Bathroom base Ju accent panels to produce a space relaxation
べージュのアクセントパネルがくつろぎ空間を演出するバスルーム
Floor plan間取り図 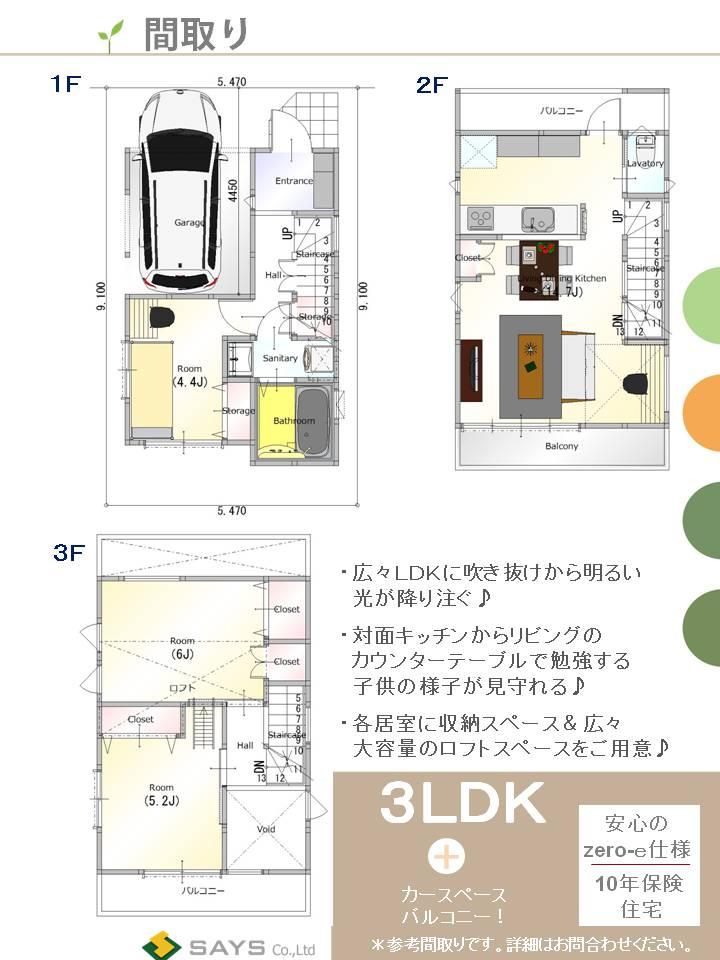 31,800,000 yen, 3LDK, Land area 49.59 sq m , Floor plan that leads through the counter space and the atrium of the building area 84.19 sq m LDK, Such as a loft space that tickle the curiosity, Planning to watch the growth of the children the whole family!
3180万円、3LDK、土地面積49.59m2、建物面積84.19m2 LDKのカウンタースペースや吹き抜けを通してつながる間取り、好奇心をくすぐるロフトスペースなど、お子様の成長を家族みんなで見守るプランニング!
Local appearance photo現地外観写真 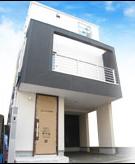 Stylish appearance of the black-and-white
モノクロのスタイリッシュな外観
Other introspectionその他内観 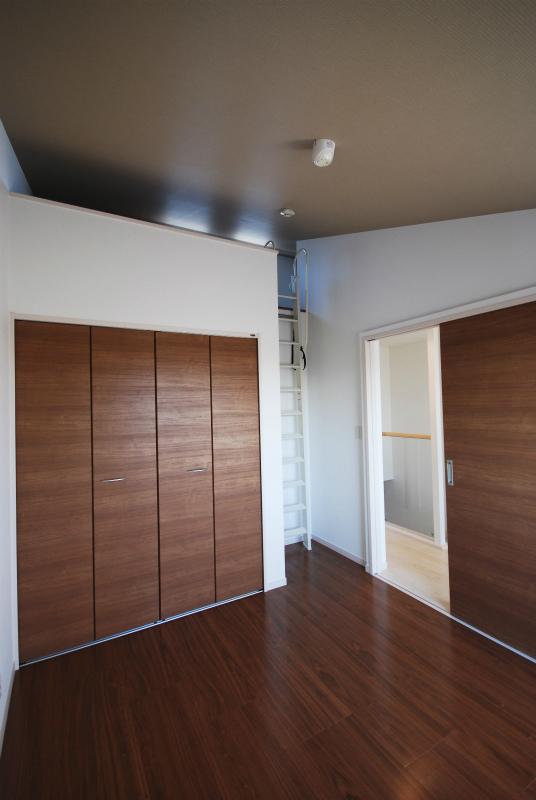 Third floor room is, Gradient ceiling provided with a loft space!
3階居室は、ロフトスペースを設けた勾配天井!
Kindergarten ・ Nursery幼稚園・保育園  Katsushika Horikiri kindergarten: 1 minute walk
かつしか堀切幼稚園:徒歩1分
Hospital病院 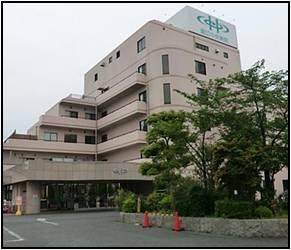 Horikiri Central Hospital: a 2-minute walk
堀切中央病院:徒歩2分
Supermarketスーパー 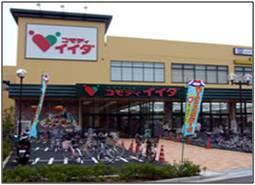 Commodities Iida Kosuge shop: 8 minutes walk
コモディイイダ小菅店:徒歩8分
Location
|










