New Homes » Kanto » Tokyo » Katsushika
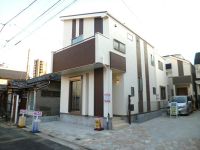 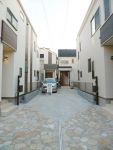
| | Katsushika-ku, Tokyo 東京都葛飾区 |
| JR Joban Line "Kanamachi" walk 8 minutes JR常磐線「金町」歩8分 |
| 2-story, LDK15 tatami mats or more, 2 along the line more accessible, Construction housing performance with evaluation, Design house performance with evaluation, loft, Corresponding to the flat-35S, Immediate Available, Super close, It is close to the city, Facing south, System 2階建、LDK15畳以上、2沿線以上利用可、建設住宅性能評価付、設計住宅性能評価付、ロフト、フラット35Sに対応、即入居可、スーパーが近い、市街地が近い、南向き、システ |
| 2-story, LDK15 tatami mats or more, 2 along the line more accessible, Construction housing performance with evaluation, Design house performance with evaluation, loft, Corresponding to the flat-35S, Immediate Available, Super close, It is close to the city, Facing south, System kitchen, Bathroom Dryer, Yang per good, Flat to the station, A quiet residential area, Around traffic fewerese-style room, Face-to-face kitchen, Toilet 2 places, Bathroom 1 tsubo or more, South balcony, Warm water washing toilet seat, Underfloor Storage, The window in the bathroom, Atrium, High-function toilet, Urban neighborhood, All living room flooring, Or more ceiling height 2.5m, Water filter, City gas 2階建、LDK15畳以上、2沿線以上利用可、建設住宅性能評価付、設計住宅性能評価付、ロフト、フラット35Sに対応、即入居可、スーパーが近い、市街地が近い、南向き、システムキッチン、浴室乾燥機、陽当り良好、駅まで平坦、閑静な住宅地、周辺交通量少なめ、和室、対面式キッチン、トイレ2ヶ所、浴室1坪以上、南面バルコニー、温水洗浄便座、床下収納、浴室に窓、吹抜け、高機能トイレ、都市近郊、全居室フローリング、天井高2.5m以上、浄水器、都市ガス |
Features pickup 特徴ピックアップ | | Construction housing performance with evaluation / Design house performance with evaluation / Corresponding to the flat-35S / Immediate Available / 2 along the line more accessible / Super close / It is close to the city / Facing south / System kitchen / Bathroom Dryer / Yang per good / Flat to the station / A quiet residential area / LDK15 tatami mats or more / Around traffic fewer / Japanese-style room / Face-to-face kitchen / Toilet 2 places / Bathroom 1 tsubo or more / 2-story / South balcony / Warm water washing toilet seat / loft / Underfloor Storage / The window in the bathroom / Atrium / High-function toilet / Urban neighborhood / All living room flooring / Or more ceiling height 2.5m / Water filter / City gas 建設住宅性能評価付 /設計住宅性能評価付 /フラット35Sに対応 /即入居可 /2沿線以上利用可 /スーパーが近い /市街地が近い /南向き /システムキッチン /浴室乾燥機 /陽当り良好 /駅まで平坦 /閑静な住宅地 /LDK15畳以上 /周辺交通量少なめ /和室 /対面式キッチン /トイレ2ヶ所 /浴室1坪以上 /2階建 /南面バルコニー /温水洗浄便座 /ロフト /床下収納 /浴室に窓 /吹抜け /高機能トイレ /都市近郊 /全居室フローリング /天井高2.5m以上 /浄水器 /都市ガス | Event information イベント情報 | | Open House (Please visitors to direct local) schedule / Every Saturday, Sunday and public holidays time / 10:00 ~ 16: 301, May 4 days ・ It will hold an open house from 5 days. Please look feel free to. We lowered the price! Weekend of Saturday ・ Japan 10:00 ~ 16:30 オープンハウス(直接現地へご来場ください)日程/毎週土日祝時間/10:00 ~ 16:301月4日・5日よりオープンハウスを開催します。ご自由に見てください。値下げしました!今週末の土・日10:00 ~ 16:30 | Price 価格 | | 33,800,000 yen ~ 37,800,000 yen 3380万円 ~ 3780万円 | Floor plan 間取り | | 4LDK 4LDK | Units sold 販売戸数 | | 3 units 3戸 | Total units 総戸数 | | 4 units 4戸 | Land area 土地面積 | | 80.73 sq m ~ 98.14 sq m (registration) 80.73m2 ~ 98.14m2(登記) | Building area 建物面積 | | 88.35 sq m ~ 94.6 sq m (measured) 88.35m2 ~ 94.6m2(実測) | Completion date 完成時期(築年月) | | 2013 late October 2013年10月下旬 | Address 住所 | | Katsushika-ku, Tokyo Kanamachi 5-5-14 東京都葛飾区金町5-5-14 | Traffic 交通 | | JR Joban Line "Kanamachi" walk 8 minutes Keiseikanamachi line "Keiseikanamachi" walk 7 minutes JR常磐線「金町」歩8分京成金町線「京成金町」歩7分
| Related links 関連リンク | | [Related Sites of this company] 【この会社の関連サイト】 | Person in charge 担当者より | | Rep Musashi planning 担当者ムサシ企画 | Contact お問い合せ先 | | (Yes) Musashi planning Tokyo office TEL: 042-539-4666 "saw SUUMO (Sumo)" and please contact (有)ムサシ企画東京営業所TEL:042-539-4666「SUUMO(スーモ)を見た」と問い合わせください | Sale schedule 販売スケジュール | | January 4 ・ It will hold an open house from 5 days. Please look feel free to. We lowered the price! Weekend of Saturday ・ Japan 10:00 ~ 16:30 1月4日・5日よりオープンハウスを開催します。ご自由に見てください。値下げしました!今週末の土・日10:00 ~ 16:30 | Time residents 入居時期 | | Immediate available 即入居可 | Land of the right form 土地の権利形態 | | Ownership 所有権 | Use district 用途地域 | | One dwelling 1種住居 | Overview and notices その他概要・特記事項 | | Contact: Musashi planning 担当者:ムサシ企画 | Company profile 会社概要 | | <Mediation> Minister of Land, Infrastructure and Transport (1) No. 008443 (with) Musashi planning Tokyo office Yubinbango197-0011 Tokyo Fussa Oaza Fussa 2299-5 <仲介>国土交通大臣(1)第008443号(有)ムサシ企画東京営業所〒197-0011 東京都福生市大字福生2299-5 |
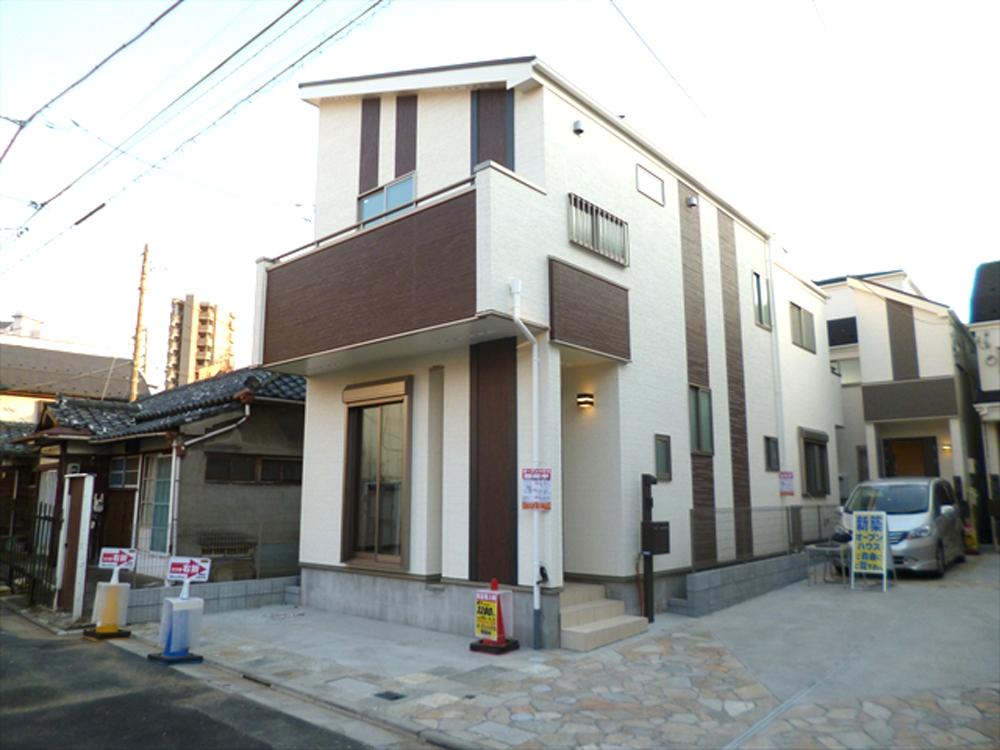 Local appearance photo
現地外観写真
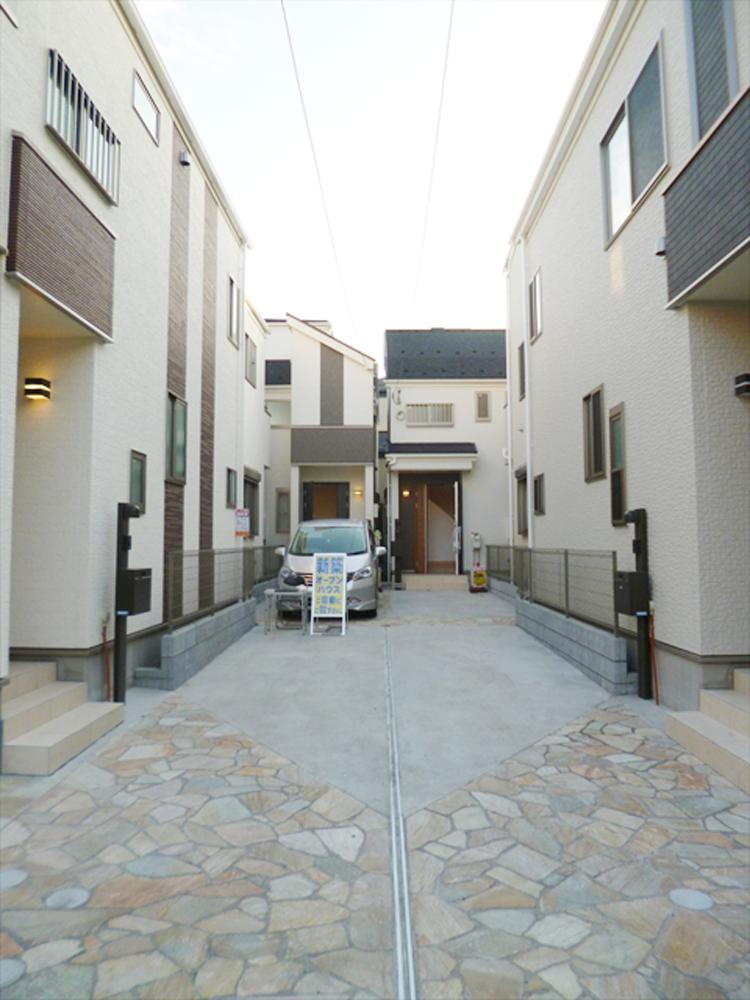 Local appearance photo
現地外観写真
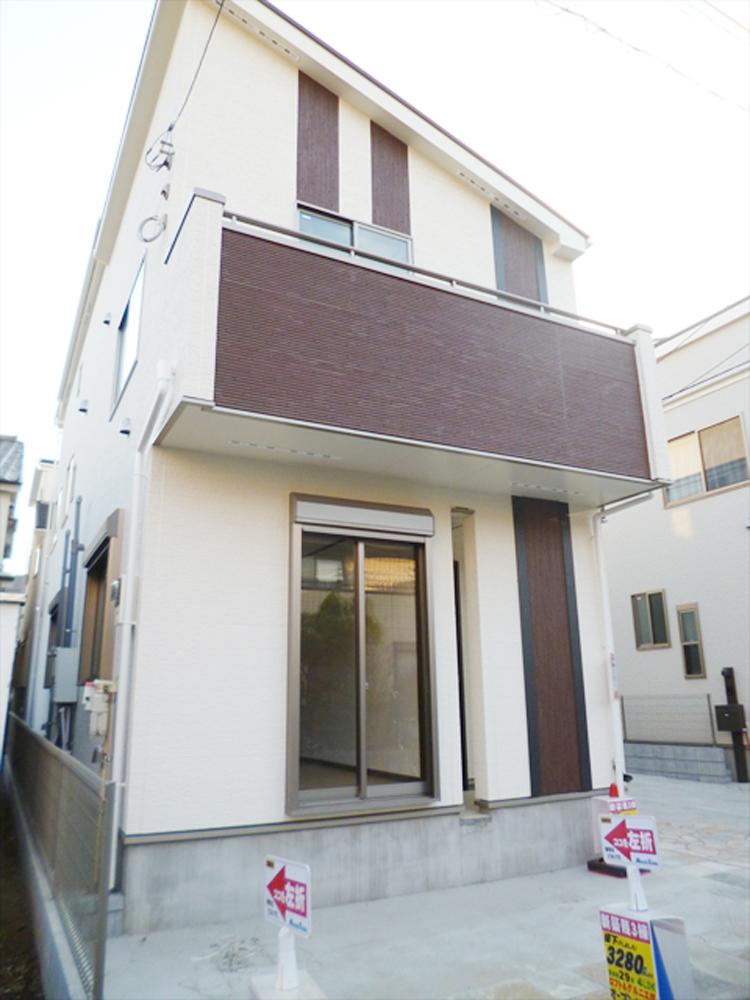 Local appearance photo
現地外観写真
Floor plan間取り図 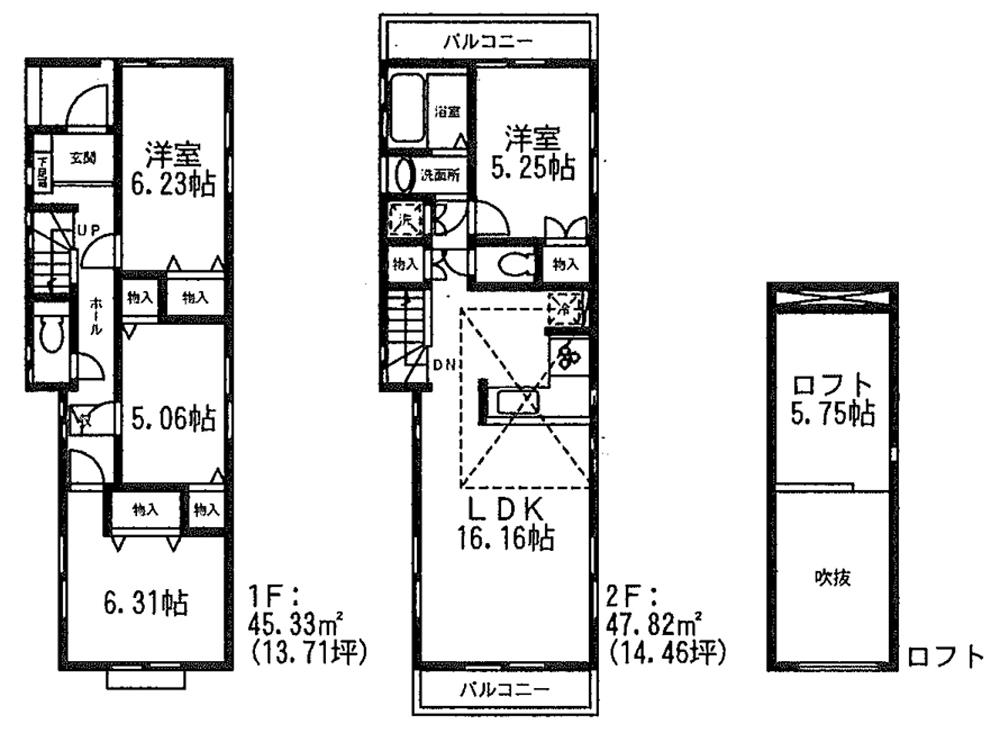 (B Building), Price 37,800,000 yen, 4LDK, Land area 80.73 sq m , Building area 93.15 sq m
(B号棟)、価格3780万円、4LDK、土地面積80.73m2、建物面積93.15m2
Livingリビング 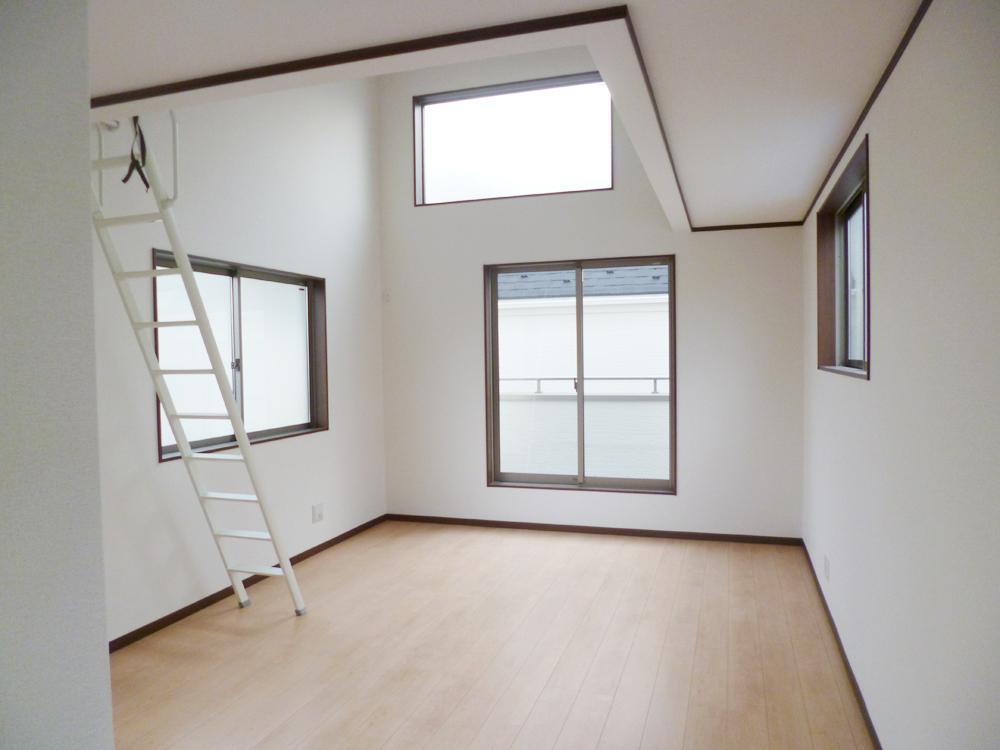 B Building
B号棟
Bathroom浴室 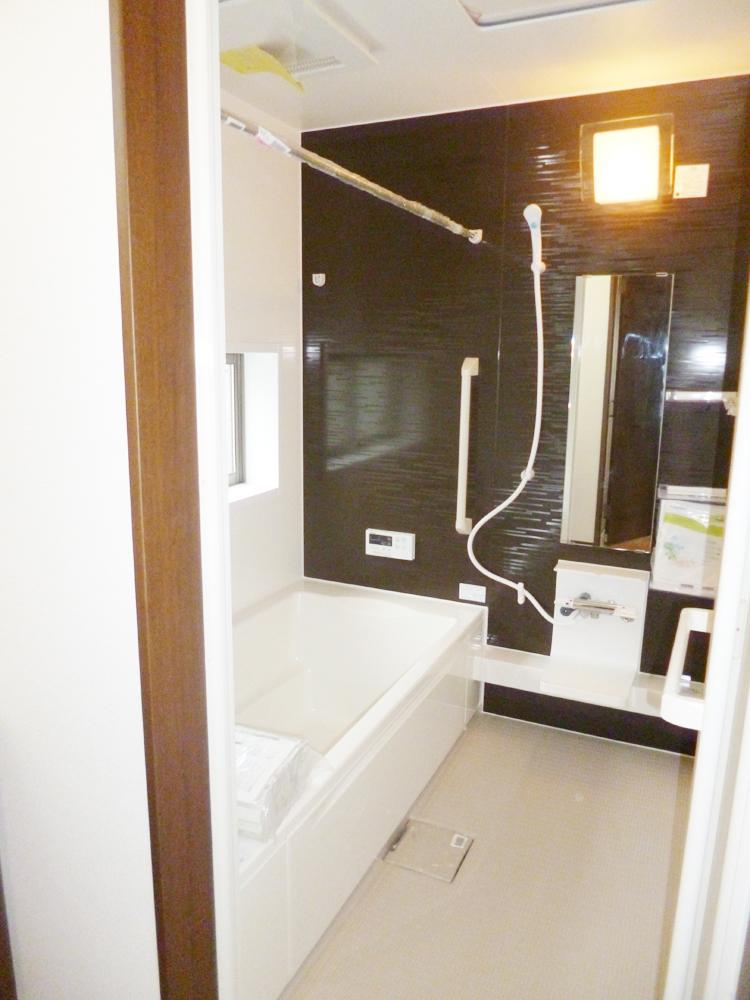 B Building
B号棟
Kitchenキッチン 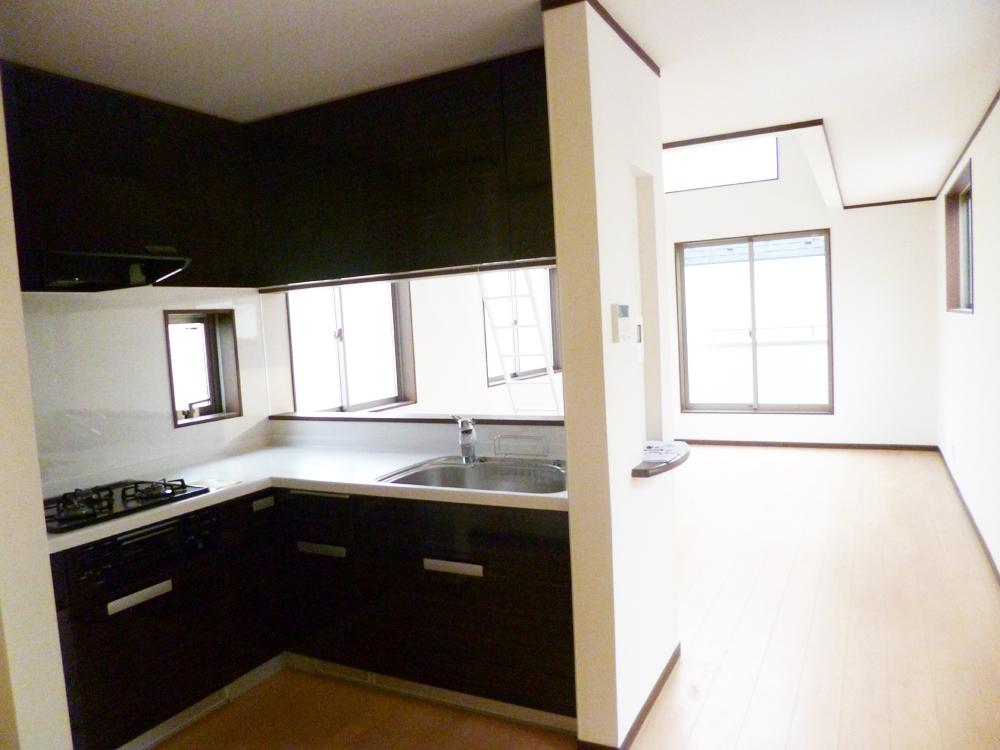 B Building
B号棟
Non-living roomリビング以外の居室 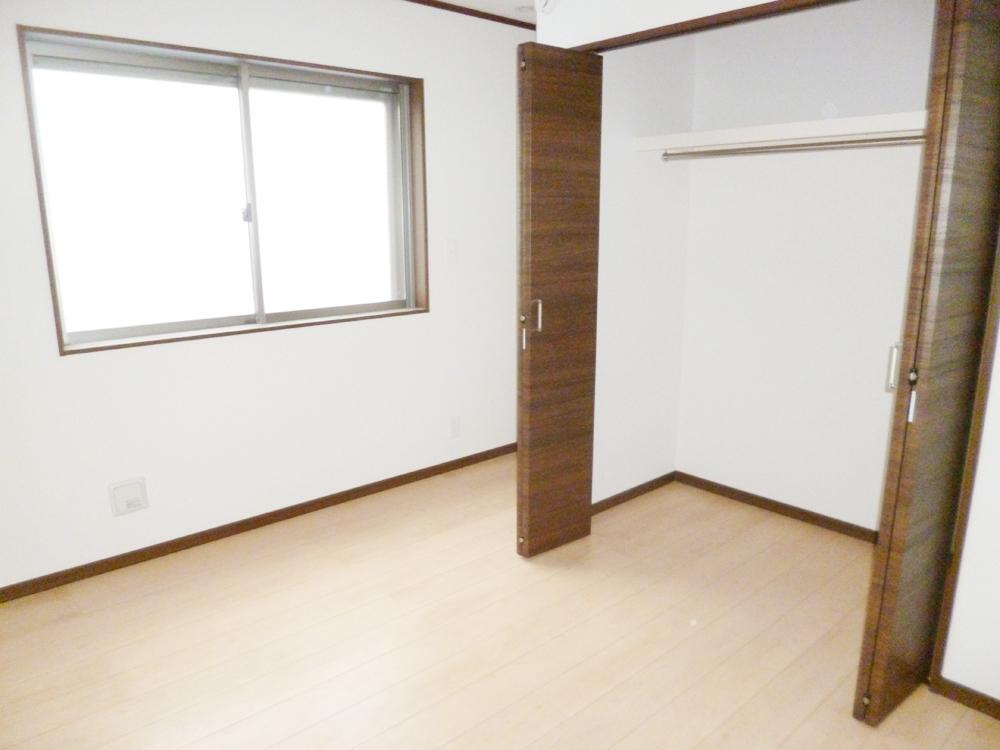 B Building
B号棟
Wash basin, toilet洗面台・洗面所 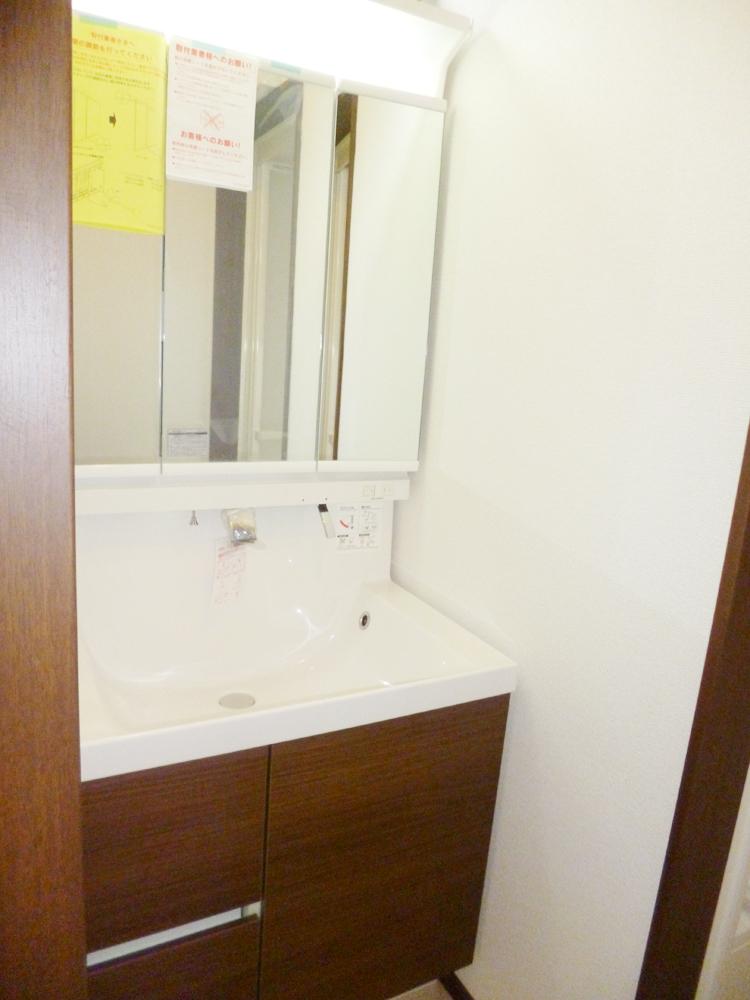 B Building
B号棟
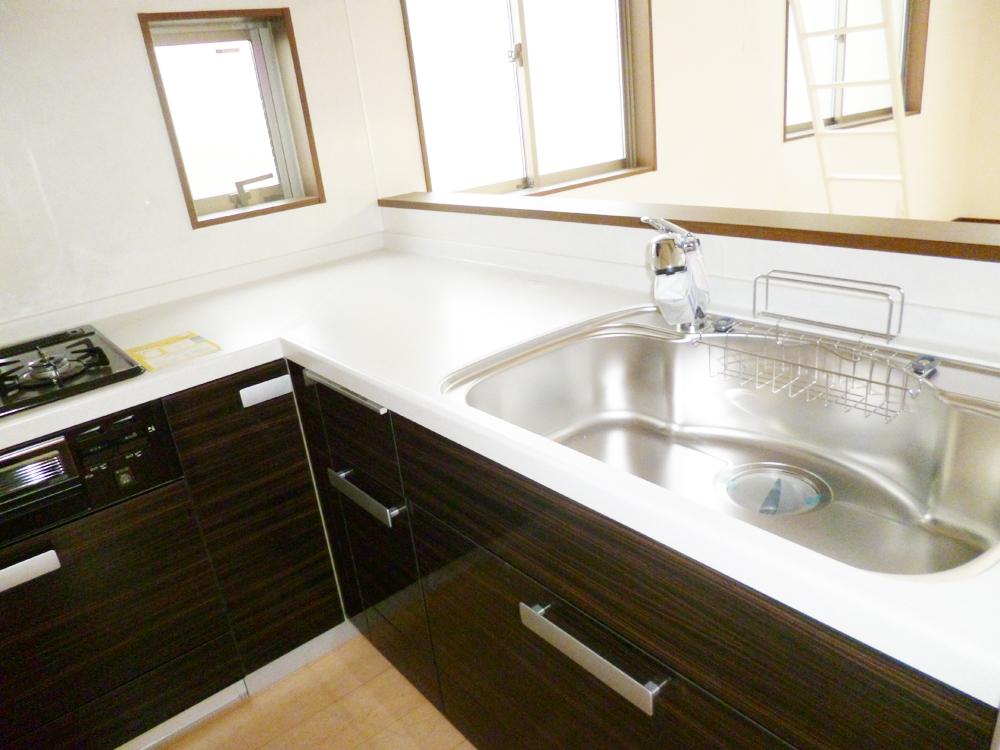 Other Equipment
その他設備
The entire compartment Figure全体区画図 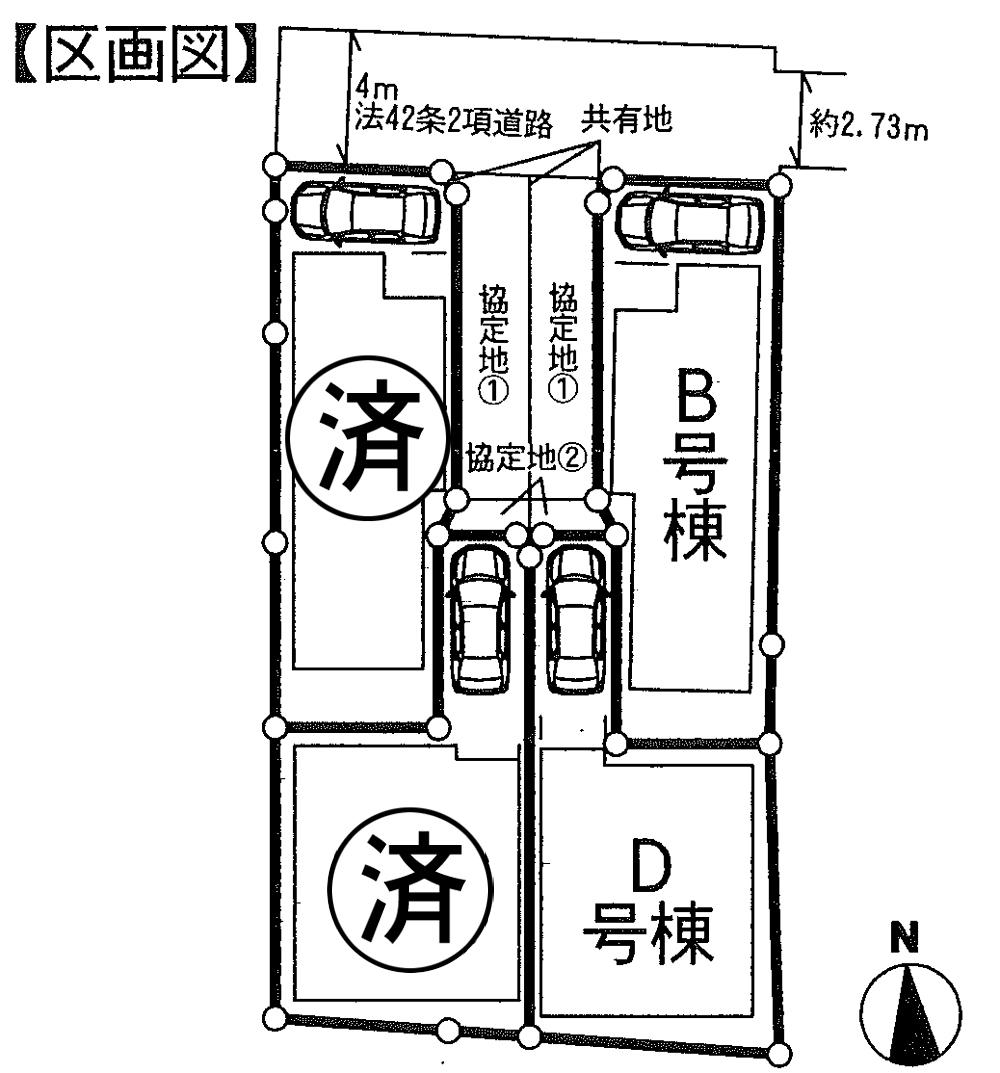 Compartment figure
区画図
Local guide map現地案内図 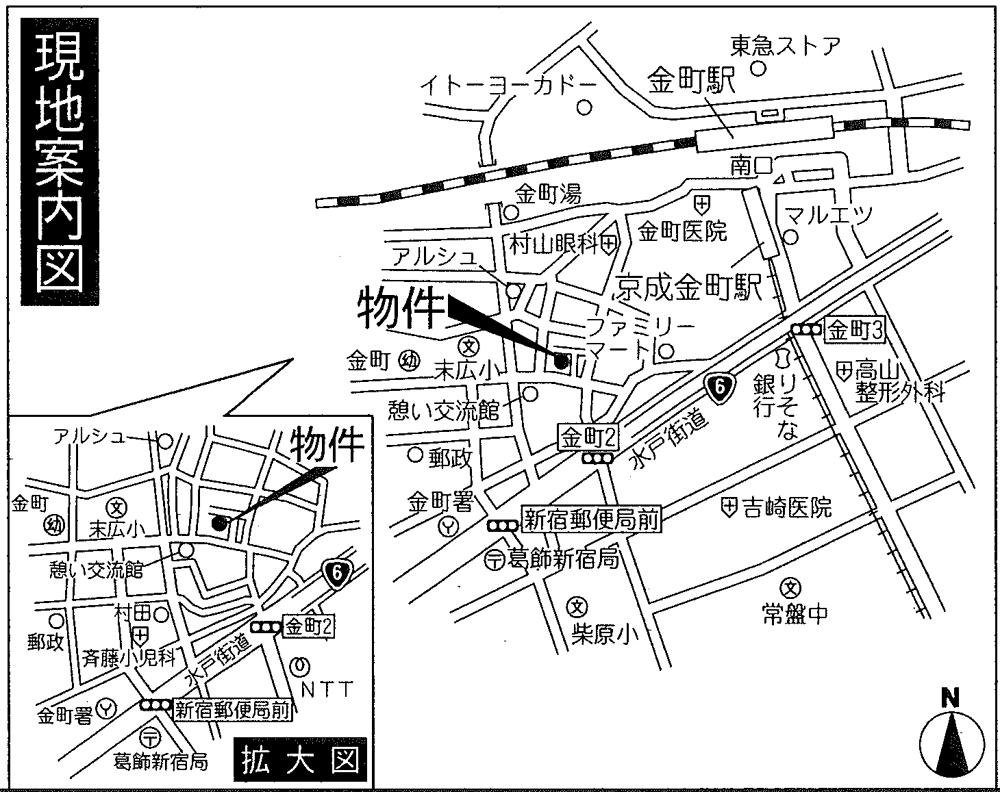 Katsushika Kanamachi 5-5-14
葛飾区金町5-5-14
Floor plan間取り図 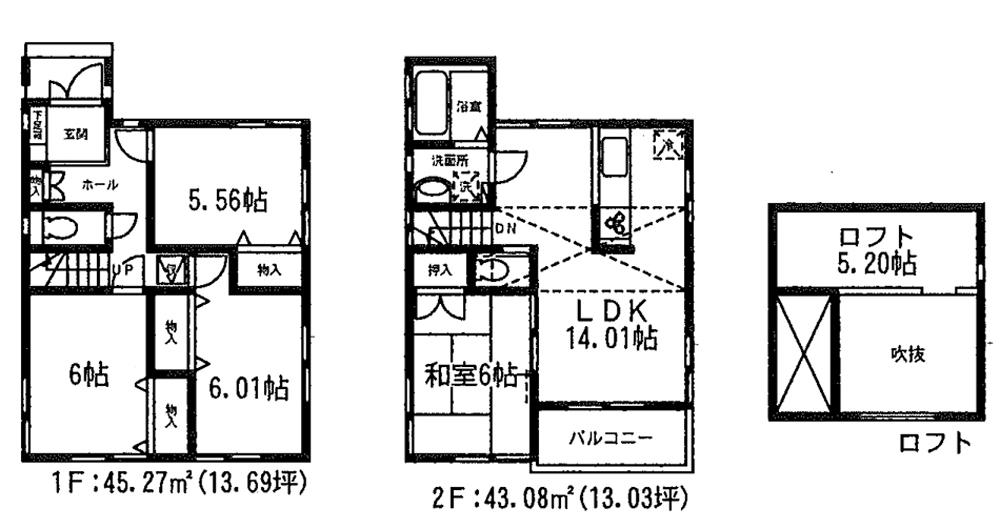 (D Building), Price 33,800,000 yen, 4LDK, Land area 97.08 sq m , Building area 88.35 sq m
(D号棟)、価格3380万円、4LDK、土地面積97.08m2、建物面積88.35m2
Livingリビング 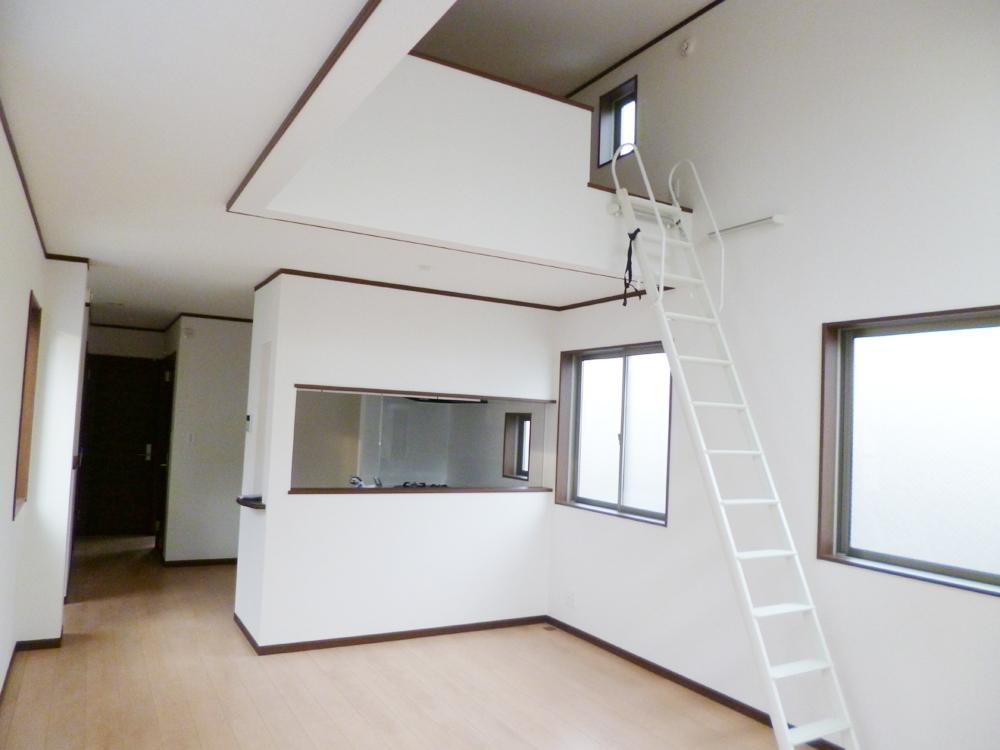 B Building
B号棟
Non-living roomリビング以外の居室 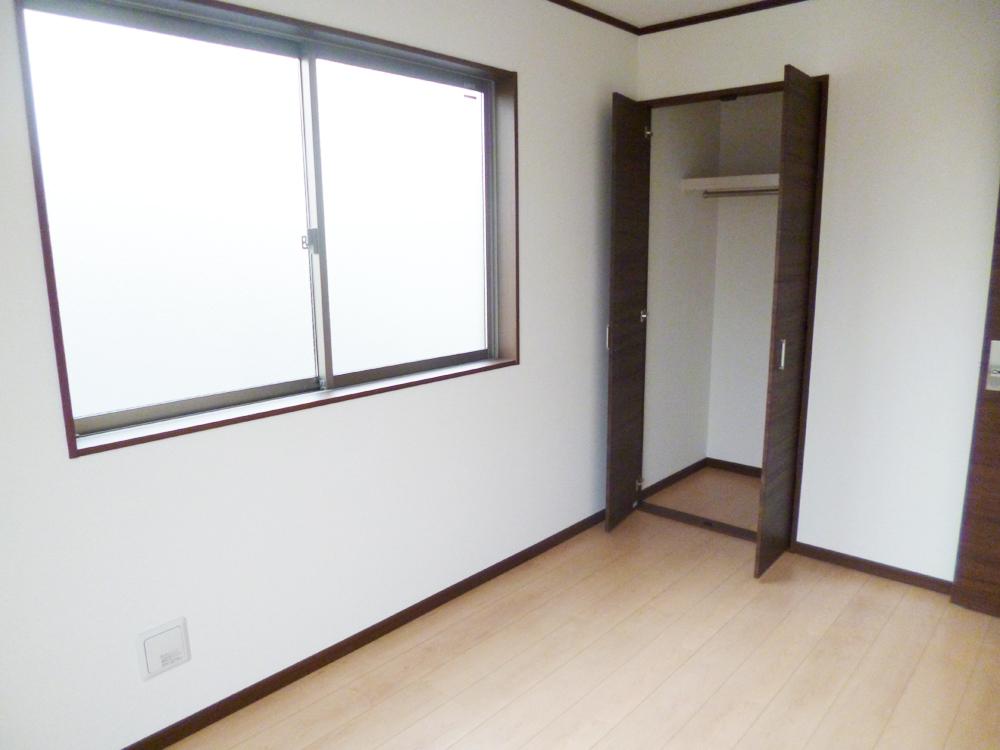 B Building
B号棟
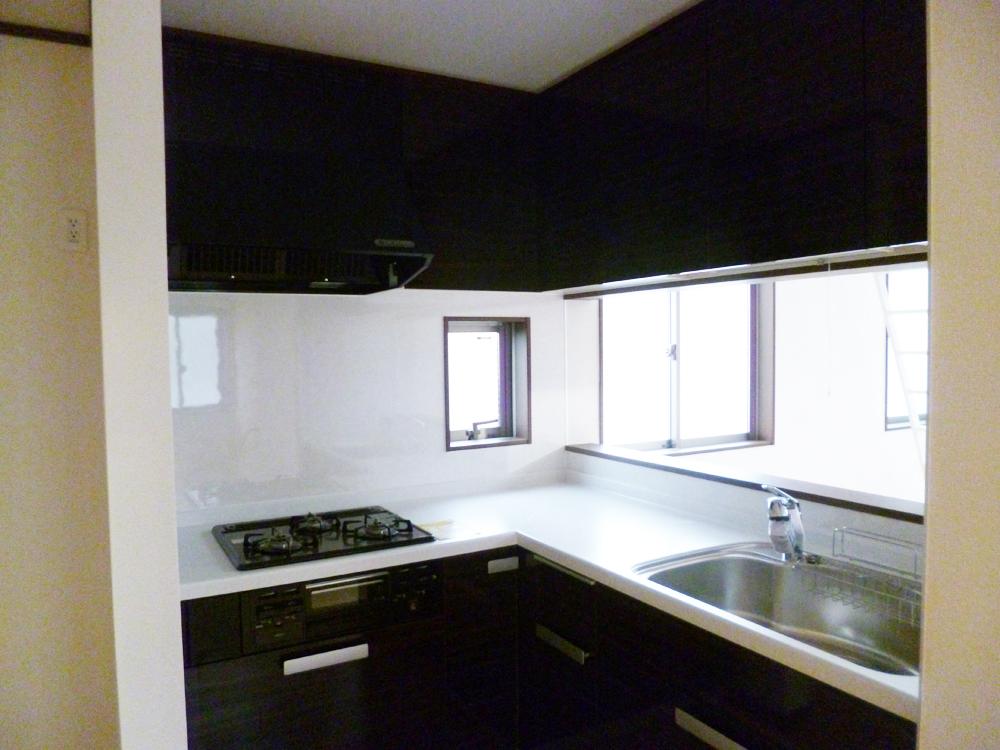 Other Equipment
その他設備
Livingリビング 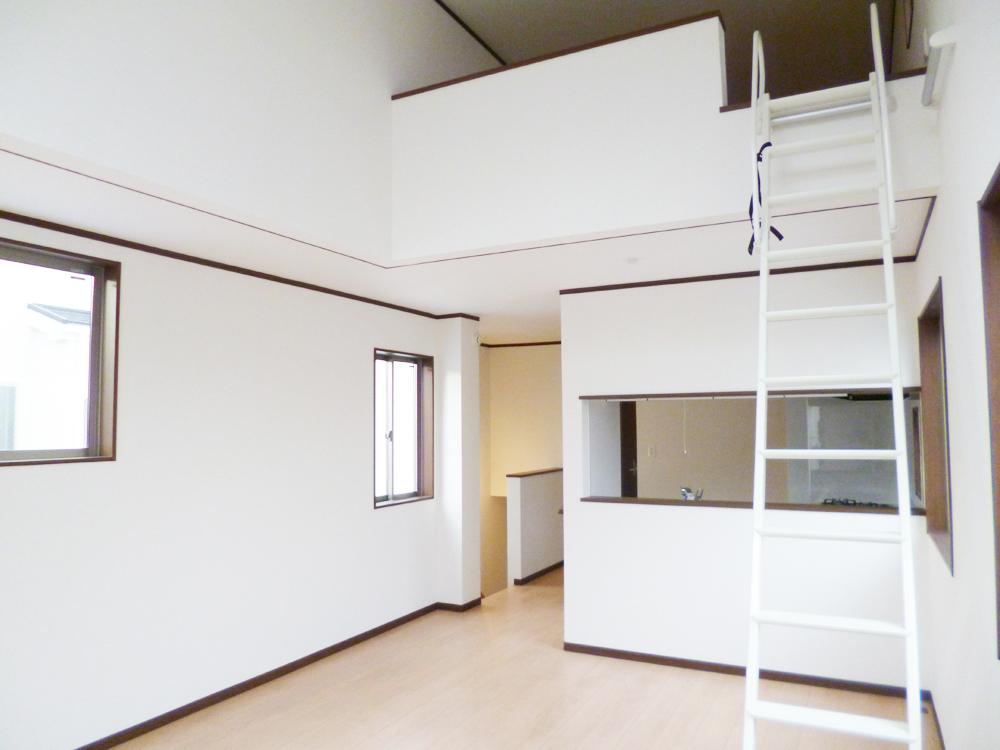 B Building
B号棟
Non-living roomリビング以外の居室 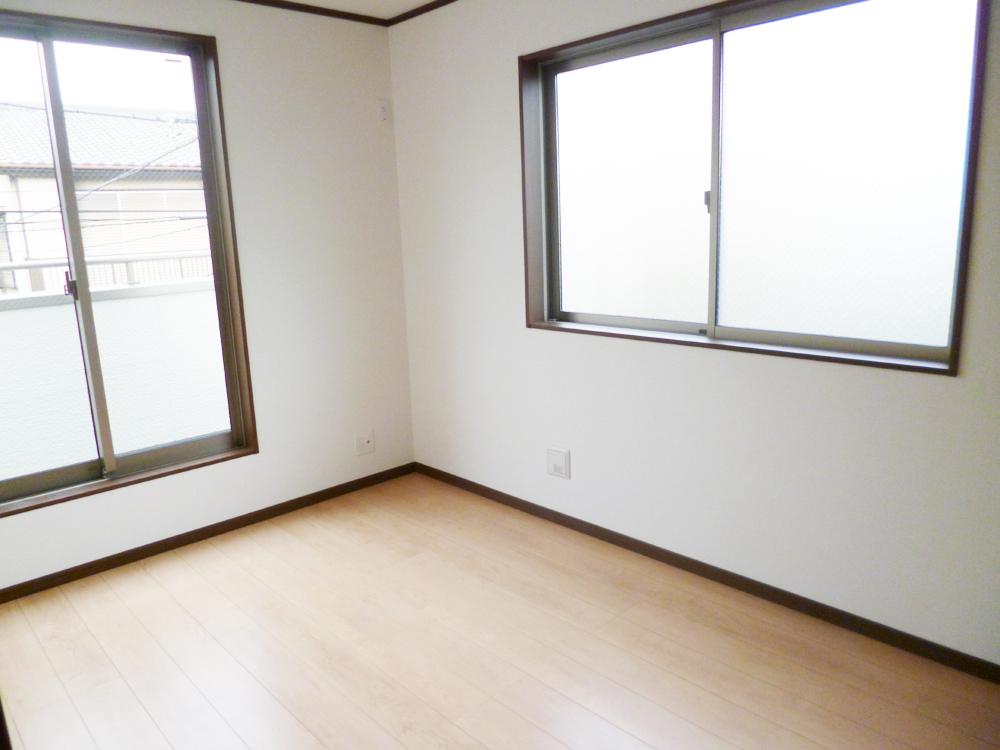 B Building
B号棟
Location
|



















