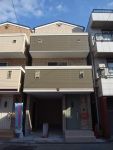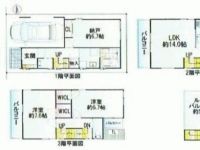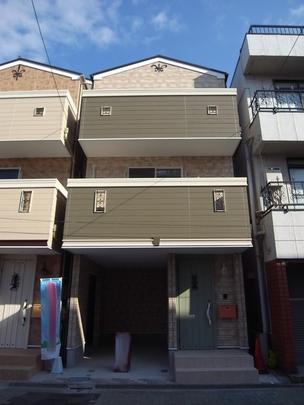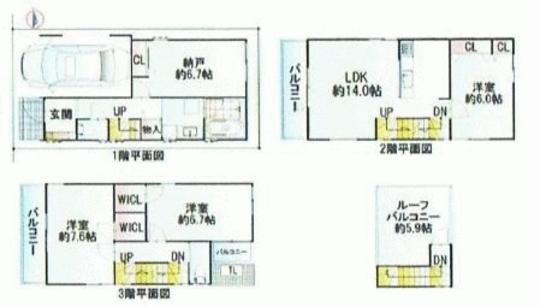2013November
40,800,000 yen, 3LDK + S (storeroom), 114.23 sq m
New Homes » Kanto » Tokyo » Katsushika
 
| | Katsushika-ku, Tokyo 東京都葛飾区 |
| Keisei Main Line "Ohanajaya" walk 5 minutes 京成本線「お花茶屋」歩5分 |
Price 価格 | | 40,800,000 yen 4080万円 | Floor plan 間取り | | 3LDK + S (storeroom) 3LDK+S(納戸) | Units sold 販売戸数 | | 1 units 1戸 | Land area 土地面積 | | 53.33 sq m (registration) 53.33m2(登記) | Building area 建物面積 | | 114.23 sq m (registration) 114.23m2(登記) | Driveway burden-road 私道負担・道路 | | Nothing, West 8m width (contact the road width 5m) 無、西8m幅(接道幅5m) | Completion date 完成時期(築年月) | | November 2013 2013年11月 | Address 住所 | | Katsushika-ku, Tokyo Ohanajaya 2 東京都葛飾区お花茶屋2 | Traffic 交通 | | Keisei Main Line "Ohanajaya" walk 5 minutes 京成本線「お花茶屋」歩5分
| Person in charge 担当者より | | Rep Tadashimura Yoshikazu 担当者正村嘉和 | Contact お問い合せ先 | | Mitsui Rehouse Nishikasai shop Mitsui Fudosan Realty (Ltd.) TEL: 0120-313431 [Toll free] Please contact the "saw SUUMO (Sumo)" 三井のリハウス西葛西店三井不動産リアルティ(株)TEL:0120-313431【通話料無料】「SUUMO(スーモ)を見た」と問い合わせください | Building coverage, floor area ratio 建ぺい率・容積率 | | 80% ・ 300% 80%・300% | Time residents 入居時期 | | Immediate available 即入居可 | Land of the right form 土地の権利形態 | | Ownership 所有権 | Structure and method of construction 構造・工法 | | Wooden three-story 木造3階建 | Use district 用途地域 | | Residential 近隣商業 | Other limitations その他制限事項 | | It includes garage area 10.25 square meters in building area. 建物面積に車庫面積10.25平米を含みます。 | Overview and notices その他概要・特記事項 | | Contact: Tadashimura Yoshikazu, Parking: car space 担当者:正村嘉和、駐車場:カースペース | Company profile 会社概要 | | <Mediation> Minister of Land, Infrastructure and Transport (13) No. 000777 (one company) Property distribution management Association (Corporation) metropolitan area real estate Fair Trade Council member Mitsui Rehouse Nishikasai shop Mitsui Fudosan Realty Co. Yubinbango134-0088 Edogawa-ku, Tokyo Nishikasai 6-8-10 Asahi Seimei Nishikasai building the fifth floor <仲介>国土交通大臣(13)第000777号(一社)不動産流通経営協会会員 (公社)首都圏不動産公正取引協議会加盟三井のリハウス西葛西店三井不動産リアルティ(株)〒134-0088 東京都江戸川区西葛西6-8-10 朝日生命西葛西ビル5階 |
 Local appearance photo
現地外観写真
 Floor plan
間取り図
Location
|



