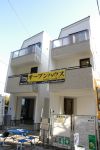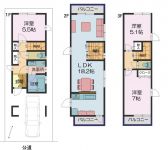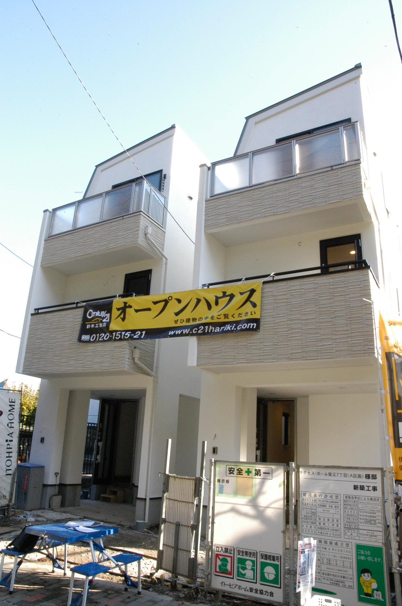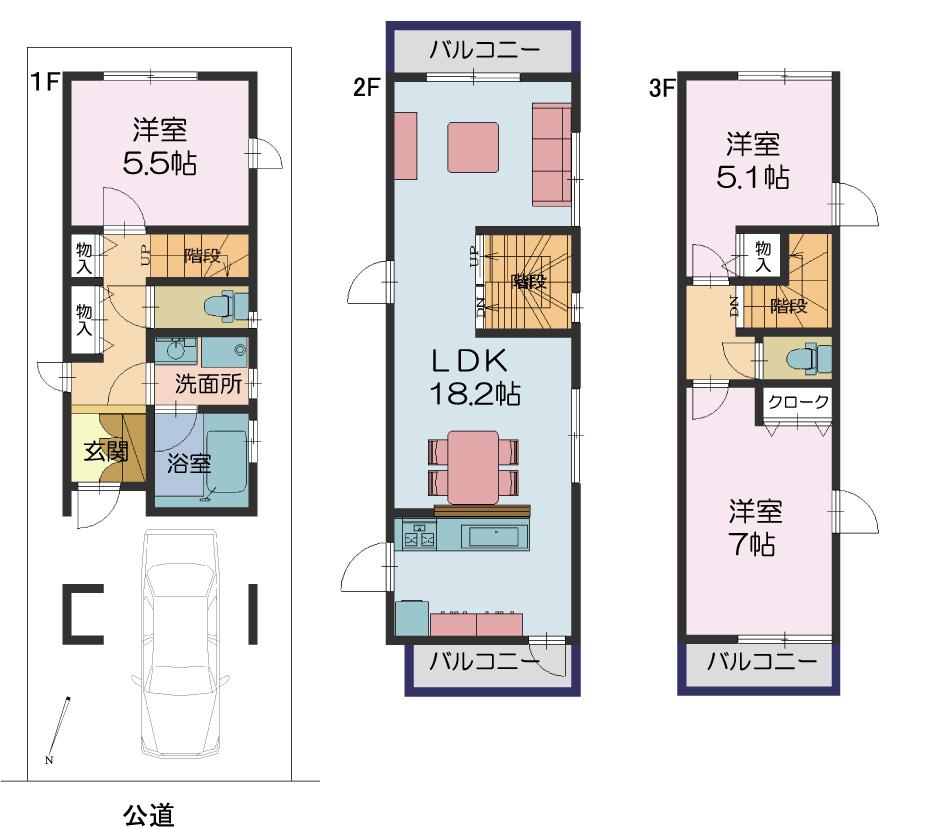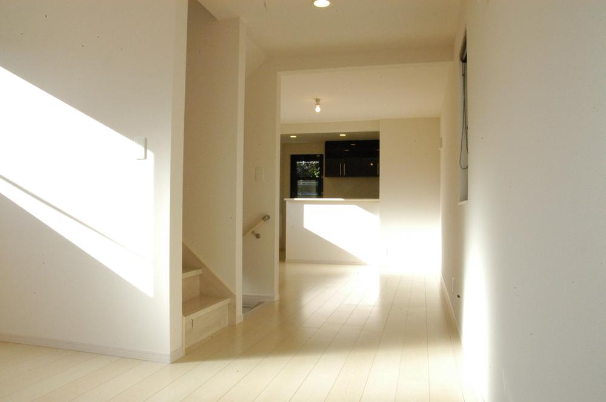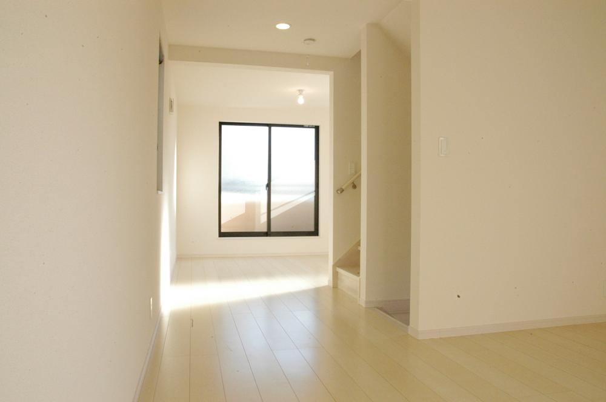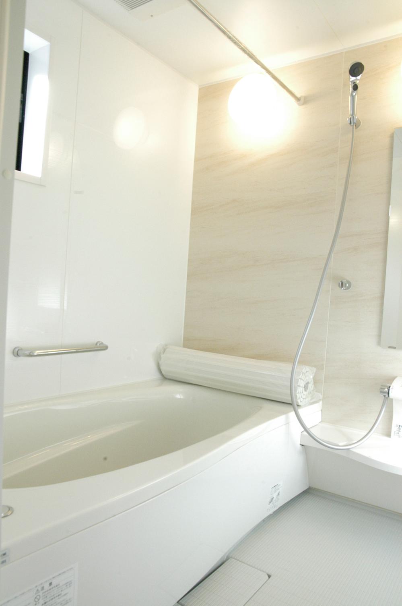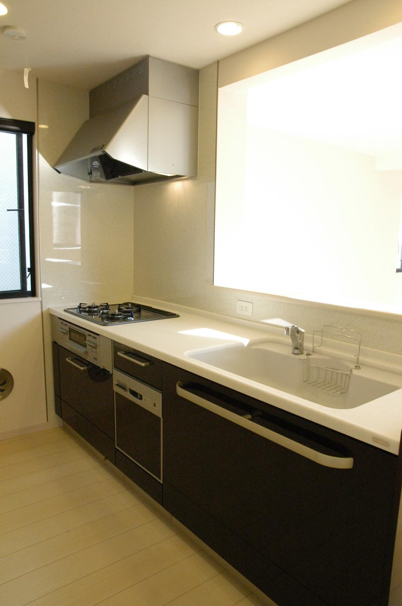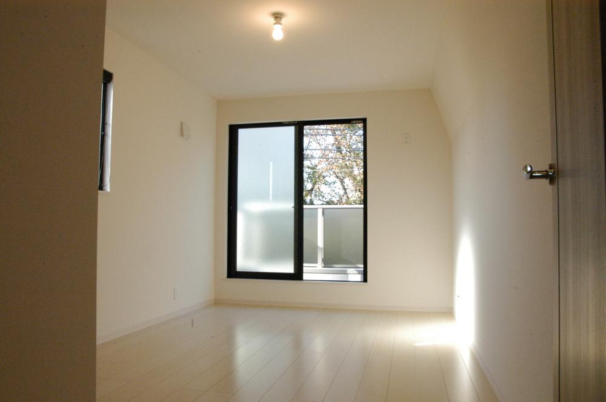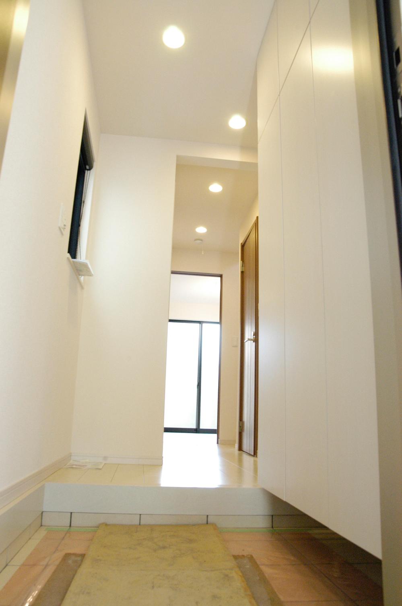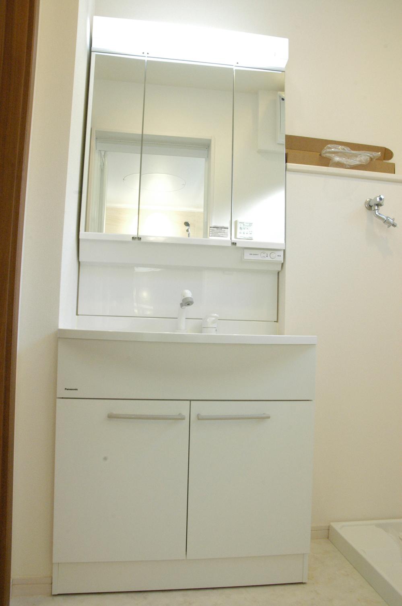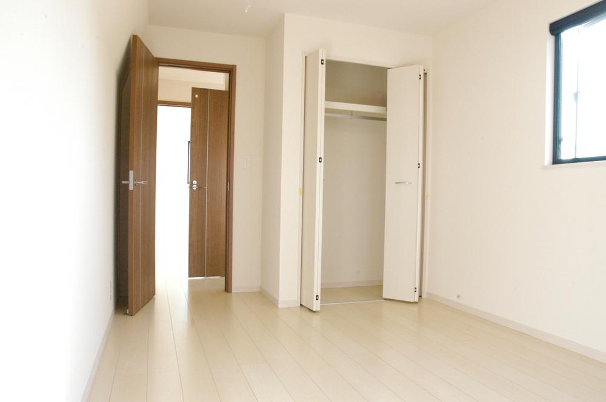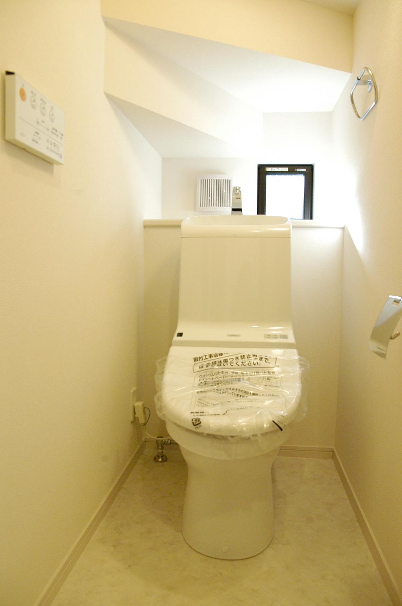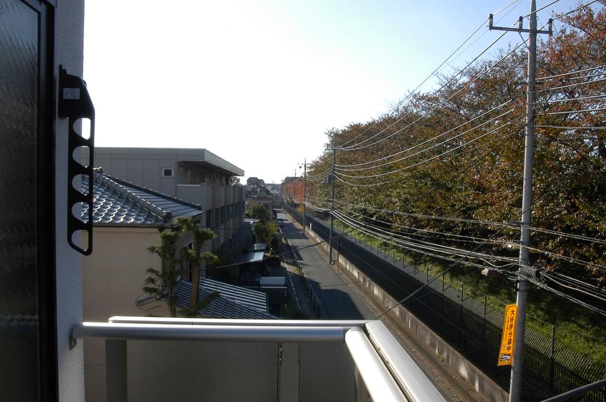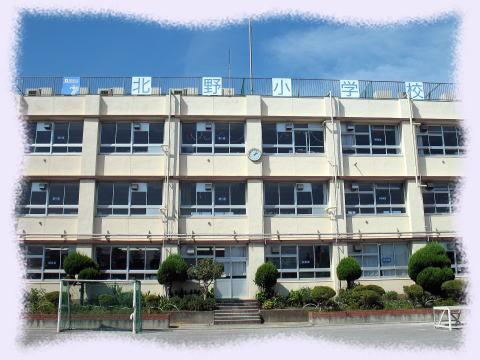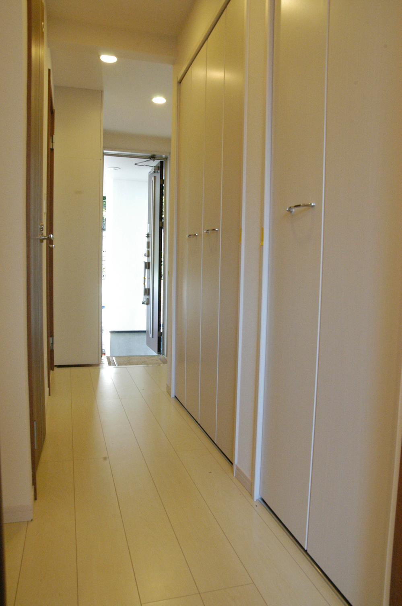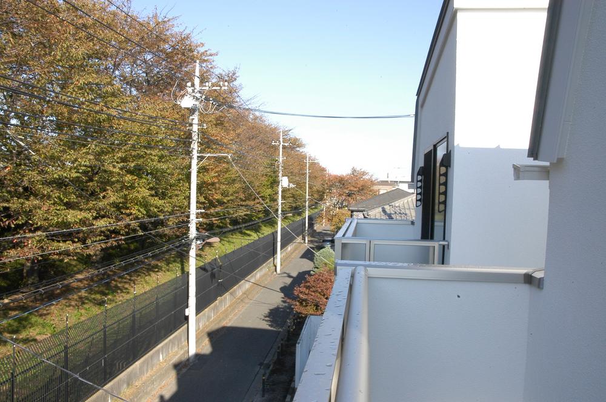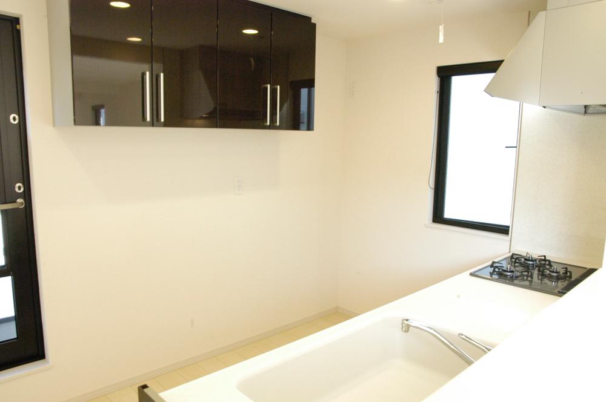|
|
Katsushika-ku, Tokyo
東京都葛飾区
|
|
Keisei Kanamachi Line "Shibamata" walk 5 minutes
京成金町線「柴又」歩5分
|
|
[Shibamata scenic district in the House] Sunny! In front row of cherry blossom trees ◆ Please feel free to contact us If you preview your choice ◆ Century 21 Harinoki builders Telephone 0120-1515-21
【柴又風致地区内戸建て】日当たり良好! 目の前桜並木◆ご内覧ご希望の方もお気軽にお問い合わせください◆センチュリー21針木工務店 電話0120-1515-21
|
|
[Features of the We are pleased to introduce property] We do open house ■ ~ ~ ~ ~ ~ ~ ~ ~ ~ ~ ~ ~ ~ ~ ~ ~ ~ ~ ~ ~ ~ ~ ~ ■ ┃1 They say the day ┃2 Shibamata scenic beauty in the district (luxury residential area) ┃3 Affordable price ┃4 The completed ■ ~ ~ ~ ~ ~ ~ ~ ~ ~ ~ ~ ~ ~ ~ ~ ~ ~ ~ ~ ~ ~ ~ ~ ■ We propose the best payment plan to the customer. ▼▼ payment example ▼▼ down payment: $ 0 mortgage: monthly 97,347 yen (bonus pay $ 0.00) ※ 1 Mortgage available ・ 420 months ・ Interest rate 0.775% ・ 35,800,000 yen case of borrowing ※ 2 Repayment of the above is subject not as long as that depending on the situation, etc.. ↓ Please see from the image below for more information. ↓
【今回ご紹介物件の特徴】オープンハウスやってます■ ~ ~ ~ ~ ~ ~ ~ ~ ~ ~ ~ ~ ~ ~ ~ ~ ~ ~ ~ ~ ~ ~ ~ ■┃1 なんと言っても日当たり┃2 柴又風致地区内(高級住宅街)┃3 お求めやすい価格┃4 完成済み■ ~ ~ ~ ~ ~ ~ ~ ~ ~ ~ ~ ~ ~ ~ ~ ~ ~ ~ ~ ~ ~ ~ ~ ■お客様に最適な支払いプランをご提案します。▼▼支払例▼▼頭金:0円住宅ローン:月々97347円(ボーナス払い0円)※1 住宅ローン利用・420カ月・金利0.775%・3580万円借入の場合※2 上記の返済額は状況等によってその限りではない場合もございます。↓詳細は下の画像からご覧ください。↓
|
Features pickup 特徴ピックアップ | | Airtight high insulated houses / Pre-ground survey / Vibration Control ・ Seismic isolation ・ Earthquake resistant / Immediate Available / 2 along the line more accessible / LDK18 tatami mats or more / Super close / It is close to the city / System kitchen / Bathroom Dryer / Yang per good / All room storage / Flat to the station / Around traffic fewer / Starting station / Shaping land / Idyll / garden / Washbasin with shower / Face-to-face kitchen / Barrier-free / Toilet 2 places / Bathroom 1 tsubo or more / 2 or more sides balcony / South balcony / Double-glazing / Otobasu / Warm water washing toilet seat / The window in the bathroom / TV monitor interphone / High-function toilet / Ventilation good / All living room flooring / Good view / Built garage / Three-story or more / Living stairs / Flat terrain 高気密高断熱住宅 /地盤調査済 /制震・免震・耐震 /即入居可 /2沿線以上利用可 /LDK18畳以上 /スーパーが近い /市街地が近い /システムキッチン /浴室乾燥機 /陽当り良好 /全居室収納 /駅まで平坦 /周辺交通量少なめ /始発駅 /整形地 /田園風景 /庭 /シャワー付洗面台 /対面式キッチン /バリアフリー /トイレ2ヶ所 /浴室1坪以上 /2面以上バルコニー /南面バルコニー /複層ガラス /オートバス /温水洗浄便座 /浴室に窓 /TVモニタ付インターホン /高機能トイレ /通風良好 /全居室フローリング /眺望良好 /ビルトガレージ /3階建以上 /リビング階段 /平坦地 |
Event information イベント情報 | | Local sales meetings (Please be sure to ask in advance) schedule / Every Saturday and Sunday time / 10:00 ~ 16:30 現地販売会(事前に必ずお問い合わせください)日程/毎週土日時間/10:00 ~ 16:30 |
Price 価格 | | 35,800,000 yen 3580万円 |
Floor plan 間取り | | 3LDK 3LDK |
Units sold 販売戸数 | | 1 units 1戸 |
Total units 総戸数 | | 2 units 2戸 |
Land area 土地面積 | | 66.24 sq m (20.03 tsubo) (measured) 66.24m2(20.03坪)(実測) |
Building area 建物面積 | | 90.88 sq m (27.49 tsubo) (measured) 90.88m2(27.49坪)(実測) |
Driveway burden-road 私道負担・道路 | | Nothing, North 5m width (contact the road width 5m) 無、北5m幅(接道幅5m) |
Completion date 完成時期(築年月) | | October 2013 2013年10月 |
Address 住所 | | Katsushika-ku, Tokyo Shibamata 7-12-18 東京都葛飾区柴又7-12-18 |
Traffic 交通 | | Keisei Kanamachi Line "Shibamata" walk 5 minutes
KitaSosen "Shinshibamata" walk 13 minutes
Keiseikanamachi line "Keiseikanamachi" walk 15 minutes 京成金町線「柴又」歩5分
北総線「新柴又」歩13分
京成金町線「京成金町」歩15分
|
Contact お問い合せ先 | | TEL: 0800-603-3172 [Toll free] mobile phone ・ Also available from PHS
Caller ID is not notified
Please contact the "saw SUUMO (Sumo)"
If it does not lead, If the real estate company TEL:0800-603-3172【通話料無料】携帯電話・PHSからもご利用いただけます
発信者番号は通知されません
「SUUMO(スーモ)を見た」と問い合わせください
つながらない方、不動産会社の方は
|
Building coverage, floor area ratio 建ぺい率・容積率 | | 60% ・ 200% 60%・200% |
Time residents 入居時期 | | Immediate available 即入居可 |
Land of the right form 土地の権利形態 | | Ownership 所有権 |
Structure and method of construction 構造・工法 | | Wooden three-story (2 × 4 construction method) 木造3階建(2×4工法) |
Construction 施工 | | (Ltd.) Itopia Home (株)イトーピアホーム |
Use district 用途地域 | | One dwelling 1種住居 |
Other limitations その他制限事項 | | Quasi-fire zones, Scenic zone 準防火地域、風致地区 |
Overview and notices その他概要・特記事項 | | Facilities: Public Water Supply, This sewage, City gas, Parking: Garage 設備:公営水道、本下水、都市ガス、駐車場:車庫 |
Company profile 会社概要 | | <Mediation> Minister of Land, Infrastructure and Transport (2) No. 006,255 (one company) Real Estate Association (Corporation) metropolitan area real estate Fair Trade Council member Century 21 (Ltd.) Harinoki builders Yubinbango125-0062 Katsushika-ku, Tokyo Aoto 3-41-11 Harinoki builders building second floor <仲介>国土交通大臣(2)第006255号(一社)不動産協会会員 (公社)首都圏不動産公正取引協議会加盟センチュリー21(株)針木工務店〒125-0062 東京都葛飾区青戸3-41-11 針木工務店ビル2階 |
