New Homes » Kanto » Tokyo » Katsushika
 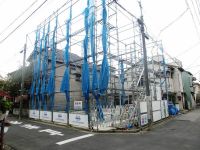
| | Katsushika-ku, Tokyo 東京都葛飾区 |
| Keisei Main Line "Horikiri iris garden" walk 9 minutes 京成本線「堀切菖蒲園」歩9分 |
| 2 buildings of new homes is born in a quiet residential area. Floor plan of easy 2 Kaisui around centralized life, Corner lot is airy properties of the unique. 閑静な住宅地に2棟の新築住宅が誕生します。生活のしやすい2階水廻り集中型の間取り、角地ならではの風通しの良い物件です。 |
Features pickup 特徴ピックアップ | | System kitchen / Bathroom Dryer / Yang per good / All room storage / Corner lot / Face-to-face kitchen / Toilet 2 places / Warm water washing toilet seat / The window in the bathroom / All living room flooring / Three-story or more / City gas / Flat terrain システムキッチン /浴室乾燥機 /陽当り良好 /全居室収納 /角地 /対面式キッチン /トイレ2ヶ所 /温水洗浄便座 /浴室に窓 /全居室フローリング /3階建以上 /都市ガス /平坦地 | Event information イベント情報 | | Local tours (please visitors to direct local) schedule / January 4 (Saturday) ・ January 5 (Sunday) time / 11:00 ~ 18:00 ☆ ☆ ☆ ☆ ☆ ☆ ☆ ☆ ☆ ☆ ☆ ☆ ☆ ☆ ☆ ☆ ☆ ☆ ☆ ☆ ☆ ☆ ☆ ☆ ☆ ・ ・ ・ ・ ・ ・ ・ ・ ・ ・ ・ ・ ◆ Field trips Now accepting applications! ◆ ・ ・ ・ ・ ・ ・ ・ ・ ・ ・ ・ ・ ・ On the day of the reservation it is also possible. Please feel free to contact us. Around property if you wish you can also guide you with us. Local set ・ Local dissolution also possible. Pick-up is also possible in the commercial vehicle. Questions or bookings call is free 0800-800-5305 Until Please leave the House Plaza! ☆ ☆ ☆ ☆ ☆ ☆ ☆ ☆ ☆ ☆ ☆ ☆ ☆ ☆ ☆ ☆ ☆ ☆ ☆ ☆ ☆ ☆ ☆ ☆ ☆ 現地見学会(直接現地へご来場ください)日程/1月4日(土曜日)・1月5日(日曜日)時間/11:00 ~ 18:00☆☆☆☆☆☆☆☆☆☆☆☆☆☆☆☆☆☆☆☆☆☆☆☆☆・・・・・・・・・・・・◆現地見学予約受付中!◆・・・・・・・・・・・・・当日のご予約も可能です。お気軽にご連絡下さいませ。ご希望があれば周辺物件もご一緒にご案内できます。 現地集合・現地解散も可能。営業車での送迎も可能です。ご質問やご予約は通話無料 0800-800-5305 まで ハウスプラザにお任せ下さい!☆☆☆☆☆☆☆☆☆☆☆☆☆☆☆☆☆☆☆☆☆☆☆☆☆ | Price 価格 | | 26,800,000 yen ~ 27,800,000 yen 2680万円 ~ 2780万円 | Floor plan 間取り | | 4LDK 4LDK | Units sold 販売戸数 | | 2 units 2戸 | Total units 総戸数 | | 2 units 2戸 | Land area 土地面積 | | 53.55 sq m (measured) 53.55m2(実測) | Building area 建物面積 | | 88.47 sq m ~ 89.99 sq m (measured) 88.47m2 ~ 89.99m2(実測) | Driveway burden-road 私道負担・道路 | | Contact road: North 4m Public road ・ West 2.68m Driveway ・ East 4m Public road 接道:北4m 公道・西2.68m 私道・東4m 公道 | Completion date 完成時期(築年月) | | March 2014 in late schedule 2014年3月下旬予定 | Address 住所 | | Katsushika-ku, Tokyo Horikiri 6-3 undecided or less 東京都葛飾区堀切6-3以下未定 | Traffic 交通 | | Keisei Main Line "Horikiri iris garden" walk 9 minutes 京成本線「堀切菖蒲園」歩9分
| Related links 関連リンク | | [Related Sites of this company] 【この会社の関連サイト】 | Person in charge 担当者より | | The person in charge add OFF Katsuta Age: 20s customers as you think that it was good in this business, I'll do my best. 担当者追切 勝太年齢:20代お客様にこの営業で良かったと思われる様、がんばります。 | Contact お問い合せ先 | | TEL: 0800-602-7359 [Toll free] mobile phone ・ Also available from PHS
Caller ID is not notified
Please contact the "saw SUUMO (Sumo)"
If it does not lead, If the real estate company TEL:0800-602-7359【通話料無料】携帯電話・PHSからもご利用いただけます
発信者番号は通知されません
「SUUMO(スーモ)を見た」と問い合わせください
つながらない方、不動産会社の方は
| Expenses 諸費用 | | Leasehold rent (month): 8000 yen / Month (two buildings both) 借地権賃料(月):8000円/月(2棟共) | Building coverage, floor area ratio 建ぺい率・容積率 | | Kenpei rate: 70%, Volume ratio: 160% 建ペい率:70%、容積率:160% | Time residents 入居時期 | | March 2014 in late schedule 2014年3月下旬予定 | Land of the right form 土地の権利形態 | | Leasehold (Old), Leasehold period new 20 years 賃借権(旧)、借地期間新規20年 | Structure and method of construction 構造・工法 | | Wooden three-story 木造3階建て | Use district 用途地域 | | One dwelling 1種住居 | Land category 地目 | | Residential land 宅地 | Other limitations その他制限事項 | | Height district, Quasi-fire zones, Shade limit Yes, Corner-cutting Yes 高度地区、準防火地域、日影制限有、隅切り有 | Overview and notices その他概要・特記事項 | | Contact: add cut Katsuta, Building confirmation number: 1 Building: No. 13UDI2T Ken 01288 other, Facilities: city gas Public Water Supply public sewage, Including Garage part: 4.36 sq m (1 Building) ・ 4.54 sq m (2 Building), 1 Building including corner-cutting portion (1.02 sq m) 担当者:追切 勝太、建築確認番号:1号棟:第13UDI2T建01288号 他、設備:都市ガス 公営水道 公共下水、車庫部分含む:4.36m2(1号棟)・4.54m2(2号棟)、1号棟隅切り部分含む(1.02m2) | Company profile 会社概要 | | <Mediation> Minister of Land, Infrastructure and Transport (4) No. 005542 (Corporation) Tokyo Metropolitan Government Building Lots and Buildings Transaction Business Association (Corporation) metropolitan area real estate Fair Trade Council member (Ltd.) House Plaza headquarters sales 5 parts Yubinbango120-0005 Adachi-ku, Tokyo Ayase 4-7-6 <仲介>国土交通大臣(4)第005542号(公社)東京都宅地建物取引業協会会員 (公社)首都圏不動産公正取引協議会加盟(株)ハウスプラザ本社営業5部〒120-0005 東京都足立区綾瀬4-7-6 |
Local appearance photo現地外観写真 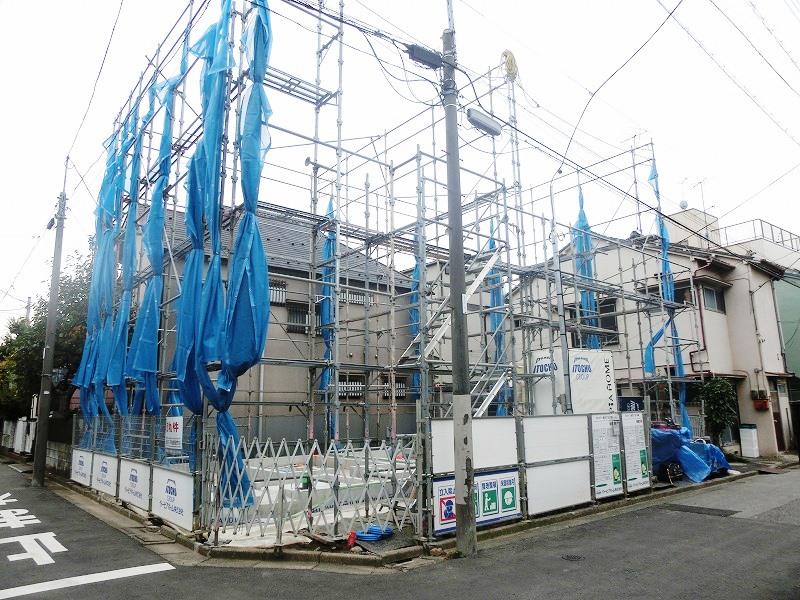 Local 1 (H25.11)
現地1(H25.11)
Local photos, including front road前面道路含む現地写真 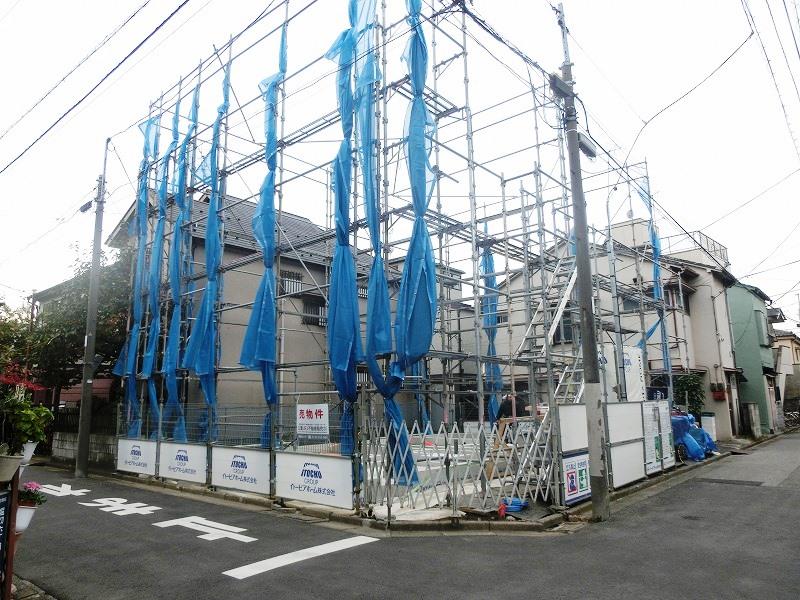 Local 2 (H25.11)
現地2(H25.11)
Rendering (appearance)完成予想図(外観) 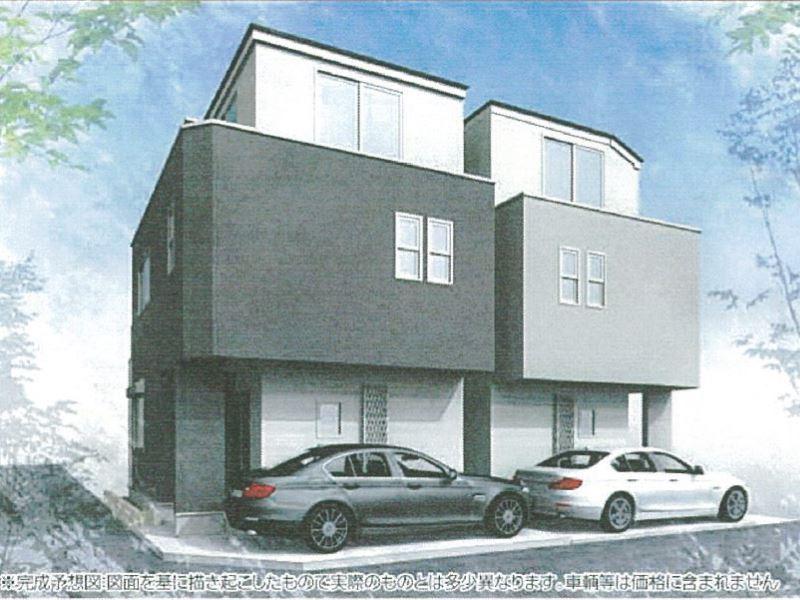 Rendering
完成予想図
Floor plan間取り図 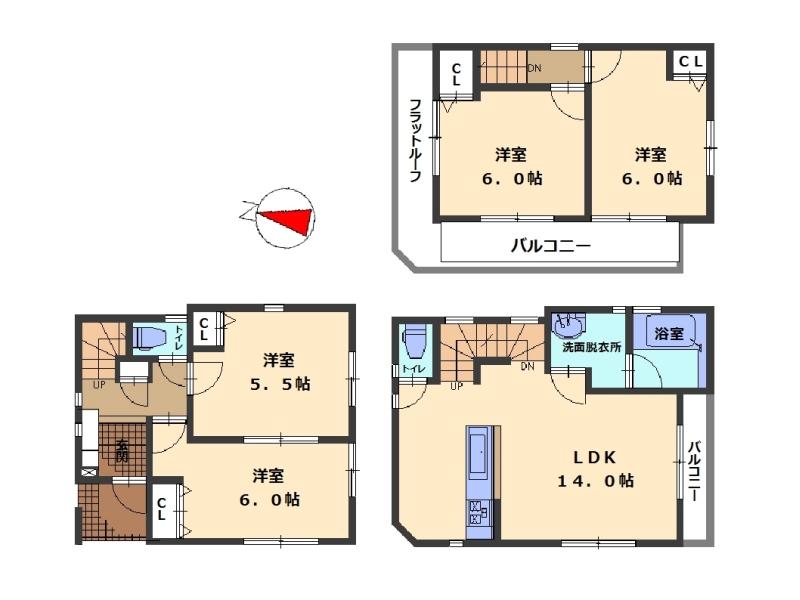 (1 Building), Price 26,800,000 yen, 4LDK, Land area 53.55 sq m , Building area 88.47 sq m
(1号棟)、価格2680万円、4LDK、土地面積53.55m2、建物面積88.47m2
Primary school小学校 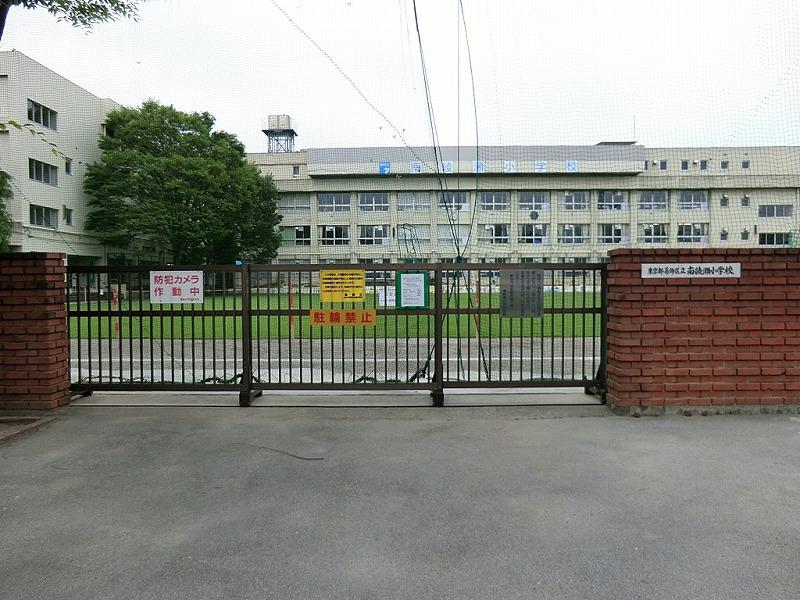 290m to the south Ayase elementary school
南綾瀬小学校まで290m
Local guide map現地案内図 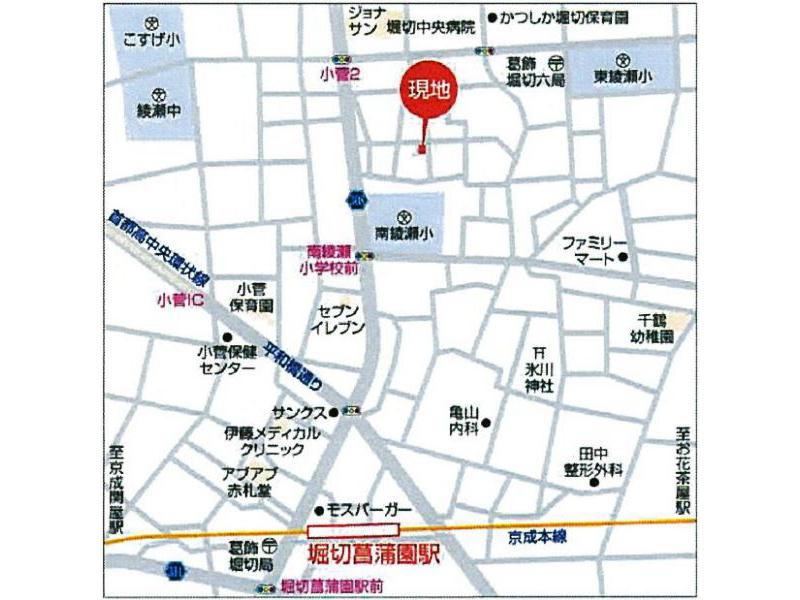 Information map
案内図
Floor plan間取り図 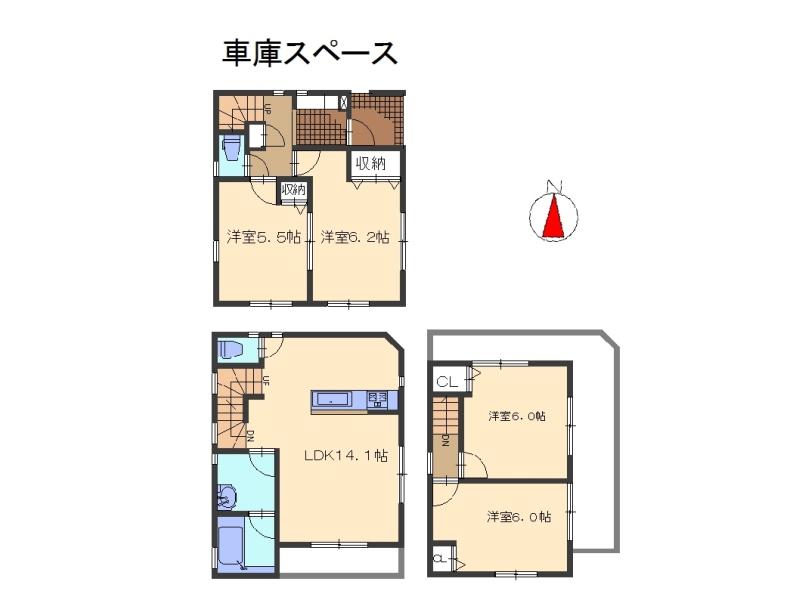 (Building 2), Price 27,800,000 yen, 4LDK, Land area 53.55 sq m , Building area 89.99 sq m
(2号棟)、価格2780万円、4LDK、土地面積53.55m2、建物面積89.99m2
Junior high school中学校 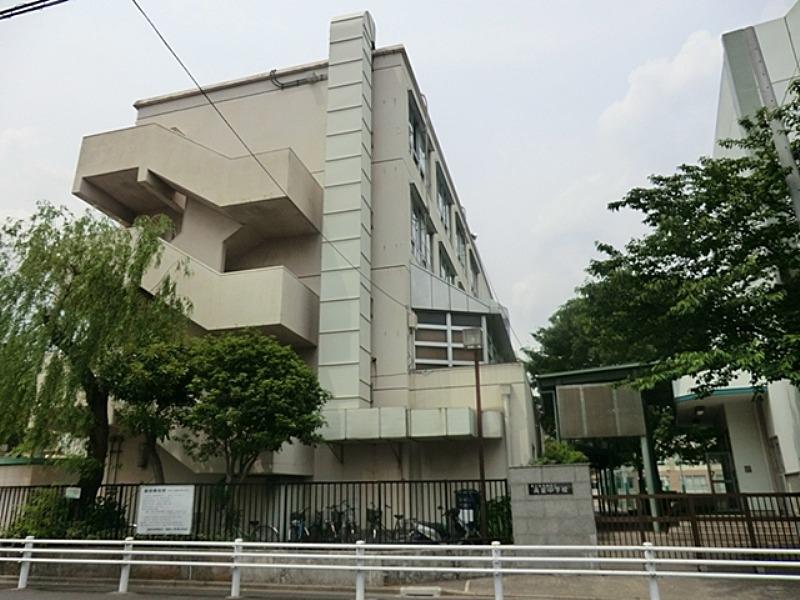 880m to Aoba Junior High School
青葉中学校まで880m
Hospital病院 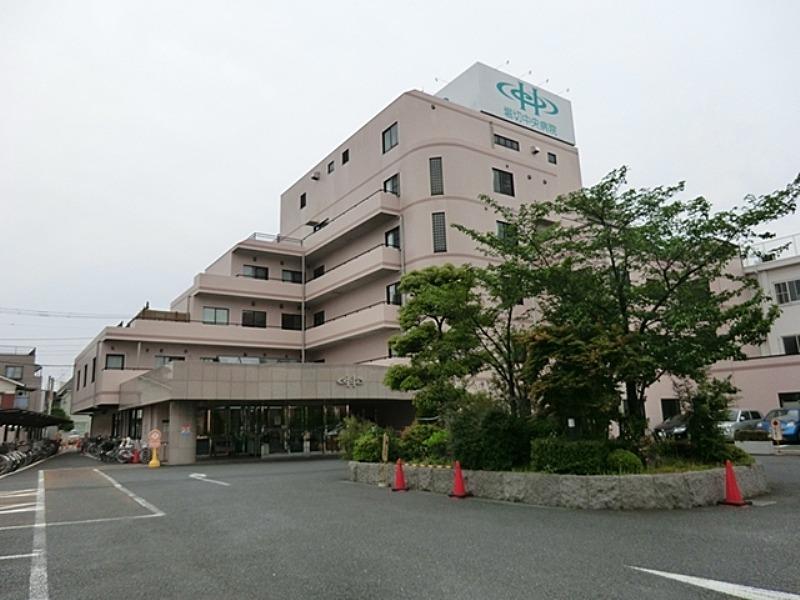 Horikiri 160m to the central hospital
堀切中央病院まで160m
Supermarketスーパー 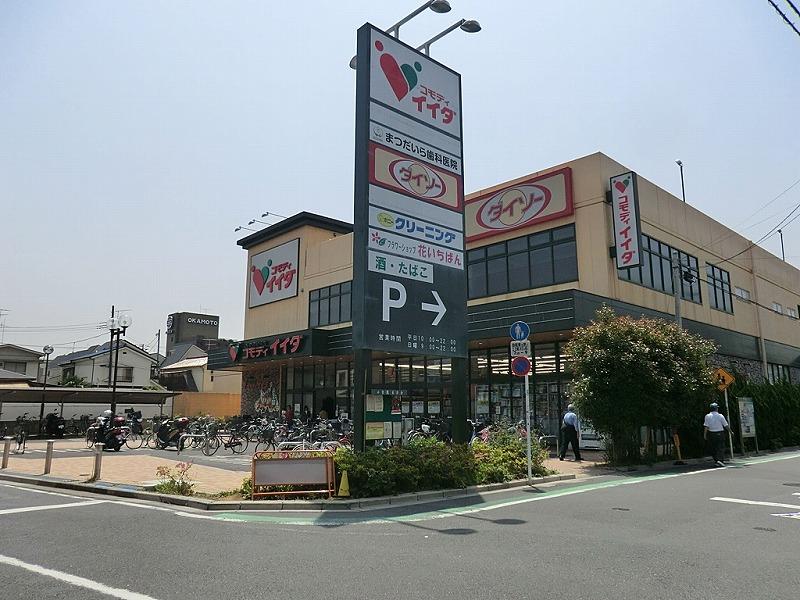 Commodities Iida until Kosuge shop 490m
コモディイイダ小菅店まで490m
Location
|











