New Homes » Kanto » Tokyo » Katsushika
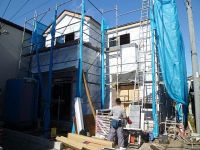 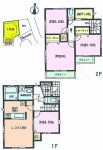
| | Katsushika-ku, Tokyo 東京都葛飾区 |
| Keisei Main Line "Horikiri iris garden" walk 10 minutes 京成本線「堀切菖蒲園」歩10分 |
| A 10-minute walk to the nearest station Day is good on the first floor the second floor both have been Seddo in the southeast side of the road The south side of the flat parking is available can put your car in the multi-purpose, such as bike racks and BBQ Yoho ・ Konaka 最寄駅まで徒歩10分 南東側道路に接道しており1階2階ともに日当たり良好です 南側の平置き駐車場はお車を置いても自転車置場やBBQなど多目的にご利用頂けます 幼保・小中 |
| ◆ Water around concentrate on the first floor living room ◆ Large living room of the main bedroom is 8 pledge ◆ Greatly improve the storage capacity by providing a 1.8 Pledge of closet ◆ With eco Jaws ◆ Two-sided lighting ◆1階リビングに水廻り集中◆主寝室は8帖の大型居室 ◆1.8帖の納戸を設けて収納力を大幅に向上 ◆エコジョーズ付き◆2面採光 |
Features pickup 特徴ピックアップ | | Corresponding to the flat-35S / Facing south / System kitchen / All room storage / A quiet residential area / Washbasin with shower / Face-to-face kitchen / Toilet 2 places / Bathroom 1 tsubo or more / South balcony / Double-glazing / Underfloor Storage / TV monitor interphone / Ventilation good / All living room flooring / City gas / Storeroom / All rooms are two-sided lighting フラット35Sに対応 /南向き /システムキッチン /全居室収納 /閑静な住宅地 /シャワー付洗面台 /対面式キッチン /トイレ2ヶ所 /浴室1坪以上 /南面バルコニー /複層ガラス /床下収納 /TVモニタ付インターホン /通風良好 /全居室フローリング /都市ガス /納戸 /全室2面採光 | Price 価格 | | 37,800,000 yen 3780万円 | Floor plan 間取り | | 4LDK 4LDK | Units sold 販売戸数 | | 1 units 1戸 | Total units 総戸数 | | 1 units 1戸 | Land area 土地面積 | | 87.73 sq m 87.73m2 | Building area 建物面積 | | 92.95 sq m 92.95m2 | Driveway burden-road 私道負担・道路 | | Nothing, Southeast 4m width 無、南東4m幅 | Completion date 完成時期(築年月) | | February 2013 2013年2月 | Address 住所 | | Katsushika-ku, Tokyo Horikiri 2 東京都葛飾区堀切2 | Traffic 交通 | | Keisei Main Line "Horikiri iris garden" walk 10 minutes 京成本線「堀切菖蒲園」歩10分
| Related links 関連リンク | | [Related Sites of this company] 【この会社の関連サイト】 | Person in charge 担当者より | | Rep Takatsuki Daisuke 担当者高槻大輔 | Contact お問い合せ先 | | TEL: 0800-603-7900 [Toll free] mobile phone ・ Also available from PHS
Caller ID is not notified
Please contact the "saw SUUMO (Sumo)"
If it does not lead, If the real estate company TEL:0800-603-7900【通話料無料】携帯電話・PHSからもご利用いただけます
発信者番号は通知されません
「SUUMO(スーモ)を見た」と問い合わせください
つながらない方、不動産会社の方は
| Building coverage, floor area ratio 建ぺい率・容積率 | | 60% ・ 200% 60%・200% | Time residents 入居時期 | | Consultation 相談 | Land of the right form 土地の権利形態 | | Ownership 所有権 | Structure and method of construction 構造・工法 | | Wooden 2-story 木造2階建 | Use district 用途地域 | | One dwelling 1種住居 | Overview and notices その他概要・特記事項 | | Contact: Daisuke Takatsuki, Facilities: Public Water Supply, This sewage, City gas, Building confirmation number: first 13UD13S Ken 01863, Parking: car space 担当者:高槻大輔、設備:公営水道、本下水、都市ガス、建築確認番号:第13UD13S建01863、駐車場:カースペース | Company profile 会社概要 | | <Mediation> Governor of Tokyo (2) No. 086677 (Corporation) Tokyo Metropolitan Government Building Lots and Buildings Transaction Business Association (Corporation) metropolitan area real estate Fair Trade Council member Co., Ltd. Rising Homes Yubinbango120-0034 Adachi-ku, Tokyo Senju 2-3 Azuma building <仲介>東京都知事(2)第086677号(公社)東京都宅地建物取引業協会会員 (公社)首都圏不動産公正取引協議会加盟(株)ライジングホームス〒120-0034 東京都足立区千住2-3 吾妻ビル |
Local photos, including front road前面道路含む現地写真 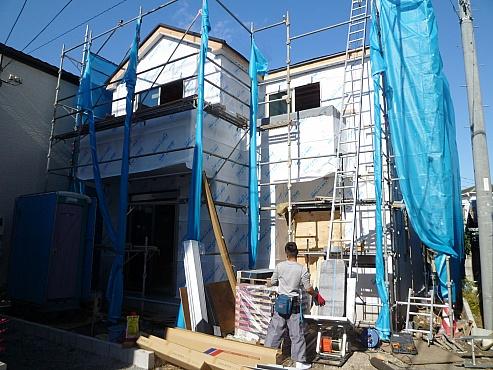 Local (November 19 shooting)
現地(11月19日撮影)
Floor plan間取り図 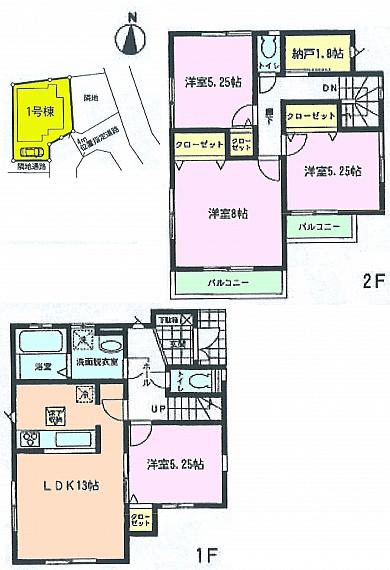 37,800,000 yen, 4LDK, Land area 87.73 sq m , Building area 92.95 sq m Floor
3780万円、4LDK、土地面積87.73m2、建物面積92.95m2 間取り
Primary school小学校 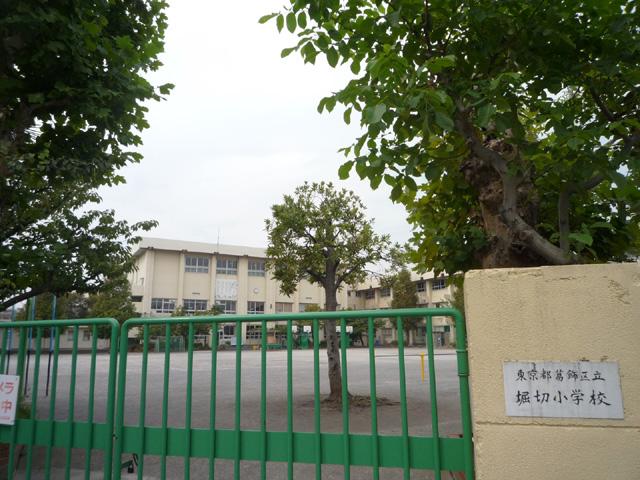 Horikiri until elementary school 400m
堀切小学校まで400m
Junior high school中学校 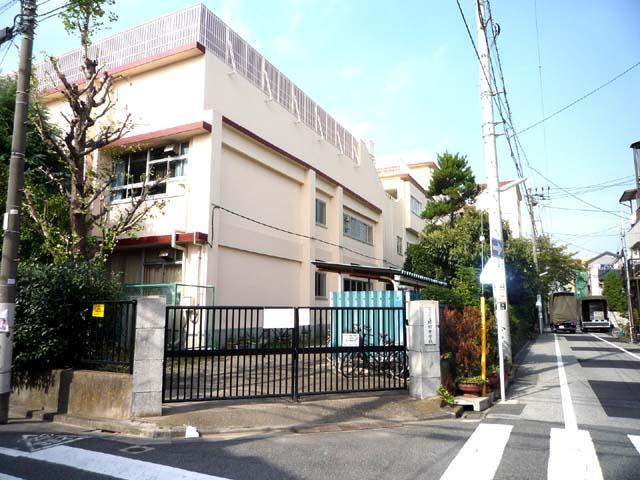 Horikiri 750m until junior high school
堀切中学校まで750m
Supermarketスーパー 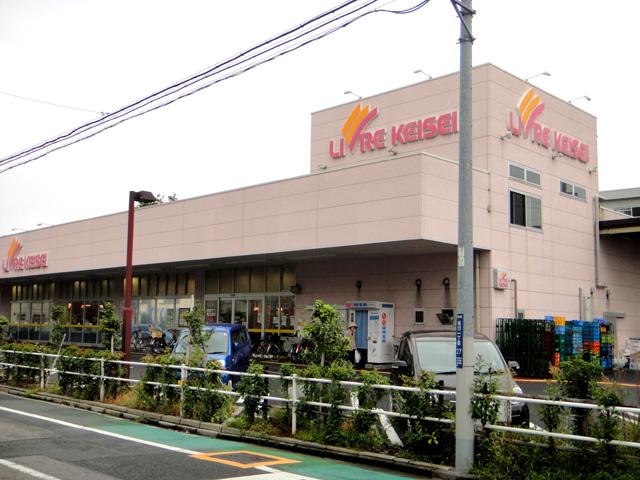 Libre Keisei Horikiri to the store 450m
リブレ京成 堀切店まで450m
Location
|






