New Homes » Kanto » Tokyo » Katsushika
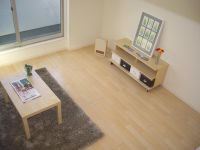 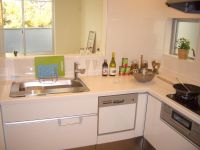
| | Katsushika-ku, Tokyo 東京都葛飾区 |
| Keisei Main Line "Aoto" walk 18 minutes 京成本線「青砥」歩18分 |
| All six buildings of subdivision reblogged price cut 2 million yen become the remaining four buildings. You can preview per the completed. Sports center there is a park on the adjacent land is also the immediate vicinity. 全6棟の分譲地が残り4棟となり200万円値下げしました。完成済みにつき内覧可能です。隣地に公園がありスポーツセンターもすぐ近くです。 |
| Although There is certainly a little far from the train station, Also nearby sports center, Neighboring land is the location to feel the season of four seasons has become a park. It would be the location of the perfect for those who use both JR Sobu Line and Keisei Line. Okudo elementary school because it is just across the signal even school children can be peace of mind. Dishwasher in the kitchen, The living floor heating, Standard equipped with a bathroom dryer and mist sauna in the bathroom. Installation furniture of model house will be present. We will at any time to support us if you can call us because it is just a few steps from our company. Thank you. たしかに駅からは少々遠くは御座いますが、スポーツセンターも近く、隣地が公園になっており四季折々の季節を感じるロケーションです。JR総武線と京成線双方をご利用の方にはぴったりの立地でしょう。奥戸小学校は信号を渡ってすぐですのでお子様の通学も安心できます。キッチンには食洗機、リビングには床暖房、浴室には浴室乾燥機とミストサウナを標準装備。モデルハウスの設置家具はプレゼントされます。弊社よりすぐですのでお電話いただければいつでもご対応させていただきます。よろしくお願い申し上げます。 |
Features pickup 特徴ピックアップ | | Corresponding to the flat-35S / Immediate Available / 2 along the line more accessible / System kitchen / Bathroom Dryer / Yang per good / Flat to the station / A quiet residential area / LDK15 tatami mats or more / Starting station / Mist sauna / Washbasin with shower / Face-to-face kitchen / Toilet 2 places / 2-story / 2 or more sides balcony / South balcony / Double-glazing / Otobasu / Warm water washing toilet seat / The window in the bathroom / Atrium / Leafy residential area / Mu front building / Ventilation good / All living room flooring / Built garage / Southwestward / Walk-in closet / Water filter / Three-story or more / City gas / Floor heating / Movable partition フラット35Sに対応 /即入居可 /2沿線以上利用可 /システムキッチン /浴室乾燥機 /陽当り良好 /駅まで平坦 /閑静な住宅地 /LDK15畳以上 /始発駅 /ミストサウナ /シャワー付洗面台 /対面式キッチン /トイレ2ヶ所 /2階建 /2面以上バルコニー /南面バルコニー /複層ガラス /オートバス /温水洗浄便座 /浴室に窓 /吹抜け /緑豊かな住宅地 /前面棟無 /通風良好 /全居室フローリング /ビルトガレージ /南西向き /ウォークインクロゼット /浄水器 /3階建以上 /都市ガス /床暖房 /可動間仕切り | Event information イベント情報 | | (Please be sure to ask in advance) (事前に必ずお問い合わせください) | Price 価格 | | 32,800,000 yen ~ 35,800,000 yen 3280万円 ~ 3580万円 | Floor plan 間取り | | 4LDK 4LDK | Units sold 販売戸数 | | 4 units 4戸 | Total units 総戸数 | | 6 units 6戸 | Land area 土地面積 | | 66.12 sq m ~ 78.01 sq m (20.00 tsubo ~ 23.59 square meters) 66.12m2 ~ 78.01m2(20.00坪 ~ 23.59坪) | Building area 建物面積 | | 92.74 sq m ~ 109.24 sq m (28.05 tsubo ~ 33.04 square meters) 92.74m2 ~ 109.24m2(28.05坪 ~ 33.04坪) | Driveway burden-road 私道負担・道路 | | Road width: 6m, Asphaltic pavement, C ・ D ・ E Building southwest public road 6M surface. A Building northwest public road 6M surface. 道路幅:6m、アスファルト舗装、C・D・E号棟南西公道6M面。A号棟北西公道6M面。 | Completion date 完成時期(築年月) | | 2013 mid-November 2013年11月中旬 | Address 住所 | | Katsushika-ku, Tokyo Hosoda 2-1 東京都葛飾区細田2-1 | Traffic 交通 | | Keisei Main Line "Aoto" walk 18 minutes
Keisei Main Line "Keisei Takasago" walk 22 minutes
JR Sobu Line "Koiwa" walk 25 minutes 京成本線「青砥」歩18分
京成本線「京成高砂」歩22分
JR総武線「小岩」歩25分 | Related links 関連リンク | | [Related Sites of this company] 【この会社の関連サイト】 | Person in charge 担当者より | | Rep Fujiki Hirofumi 担当者藤木 寛文 | Contact お問い合せ先 | | (Ltd.) House Invest TEL: 0800-603-6453 [Toll free] mobile phone ・ Also available from PHS
Caller ID is not notified
Please contact the "saw SUUMO (Sumo)"
If it does not lead, If the real estate company (株)ハウスインベストTEL:0800-603-6453【通話料無料】携帯電話・PHSからもご利用いただけます
発信者番号は通知されません
「SUUMO(スーモ)を見た」と問い合わせください
つながらない方、不動産会社の方は
| Building coverage, floor area ratio 建ぺい率・容積率 | | Kenpei rate: 60%, Volume ratio: 200% 建ペい率:60%、容積率:200% | Time residents 入居時期 | | Immediate available 即入居可 | Land of the right form 土地の権利形態 | | Ownership 所有権 | Structure and method of construction 構造・工法 | | Wooden (Sanfato) 木造(サンファート) | Construction 施工 | | Ltd. Sanei architectural design 株式会社三栄建築設計 | Use district 用途地域 | | One middle and high 1種中高 | Land category 地目 | | Residential land 宅地 | Overview and notices その他概要・特記事項 | | Contact: Fujiki Hirofumi 担当者:藤木 寛文 | Company profile 会社概要 | | <Mediation> Governor of Tokyo (2) No. 085492 (Ltd.) House Invest Yubinbango125-0062 Katsushika-ku, Tokyo Aoto 3-33-1 <仲介>東京都知事(2)第085492号(株)ハウスインベスト〒125-0062 東京都葛飾区青戸3-33-1 |
Livingリビング 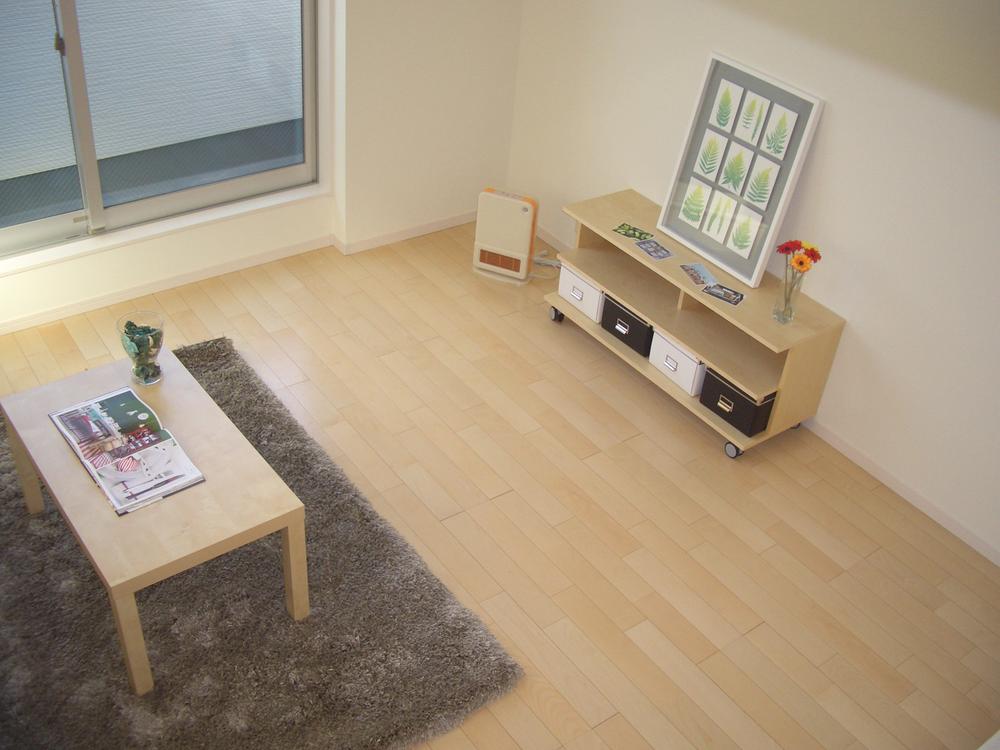 A Building Living. Installation furniture gift.
A号棟リビング。設置家具プレゼント。
Kitchenキッチン 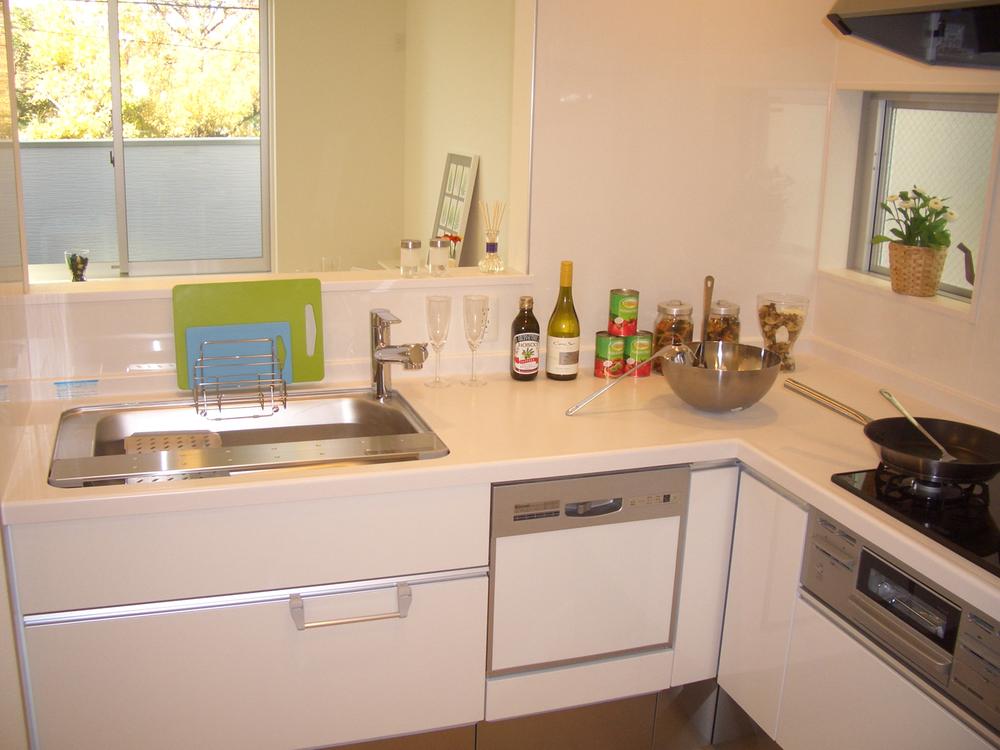 Kitchen of A Building is good usability in the L-shaped counter kitchen.
A号棟のキッチンはL型カウンターキッチンで使い勝手よし。
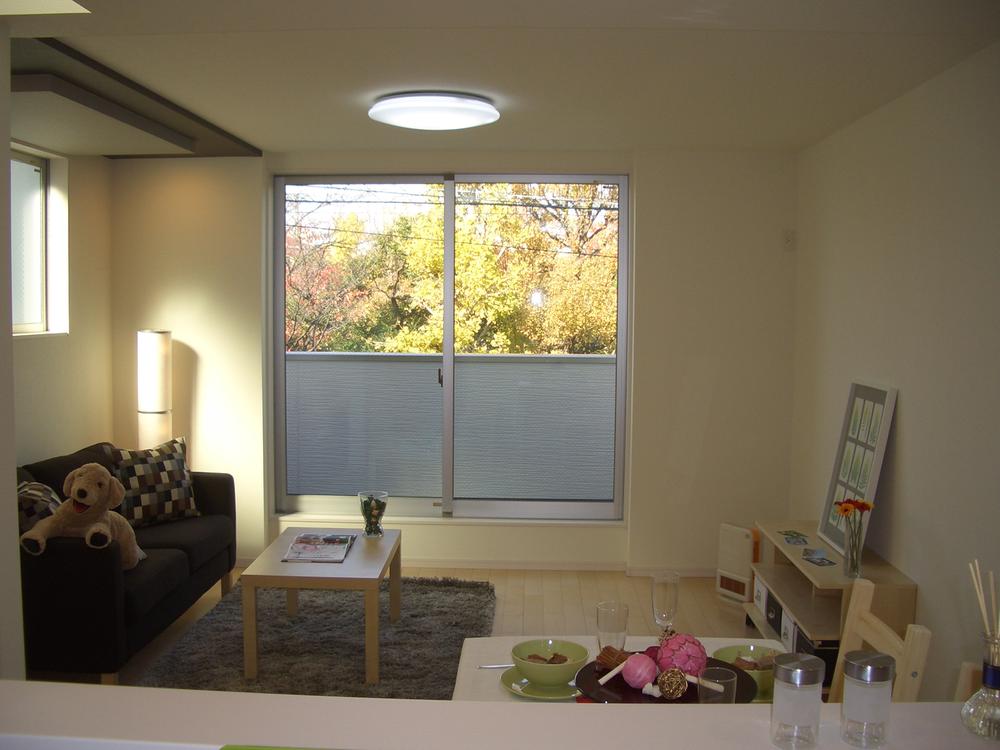 Living
リビング
Floor plan間取り図 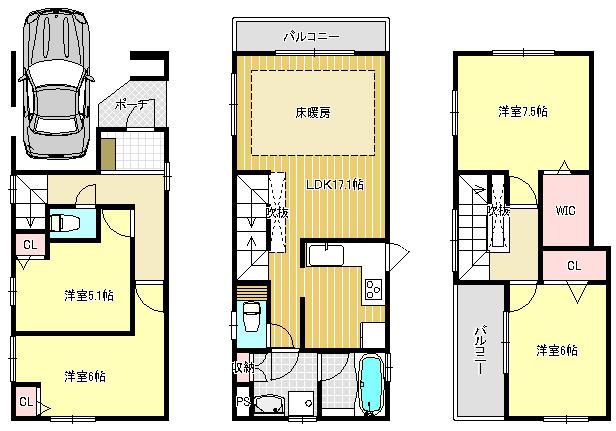 (A Building), Price 33,800,000 yen, 4LDK, Land area 66.14 sq m , Building area 109.24 sq m
(A号棟)、価格3380万円、4LDK、土地面積66.14m2、建物面積109.24m2
Local appearance photo現地外観写真 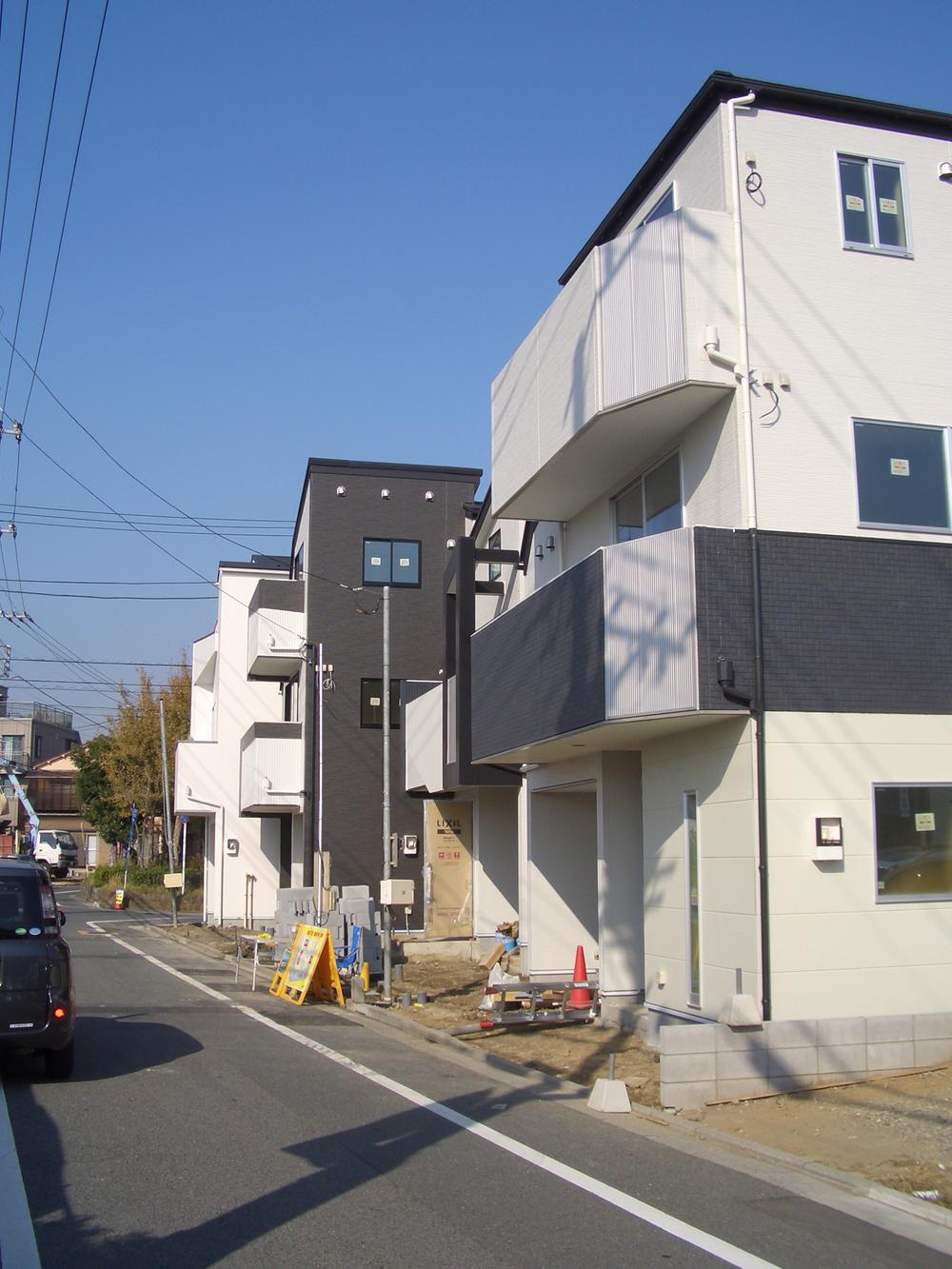 Front public road 6M Day of visit.
前面公道6M ご覧の日当たり。
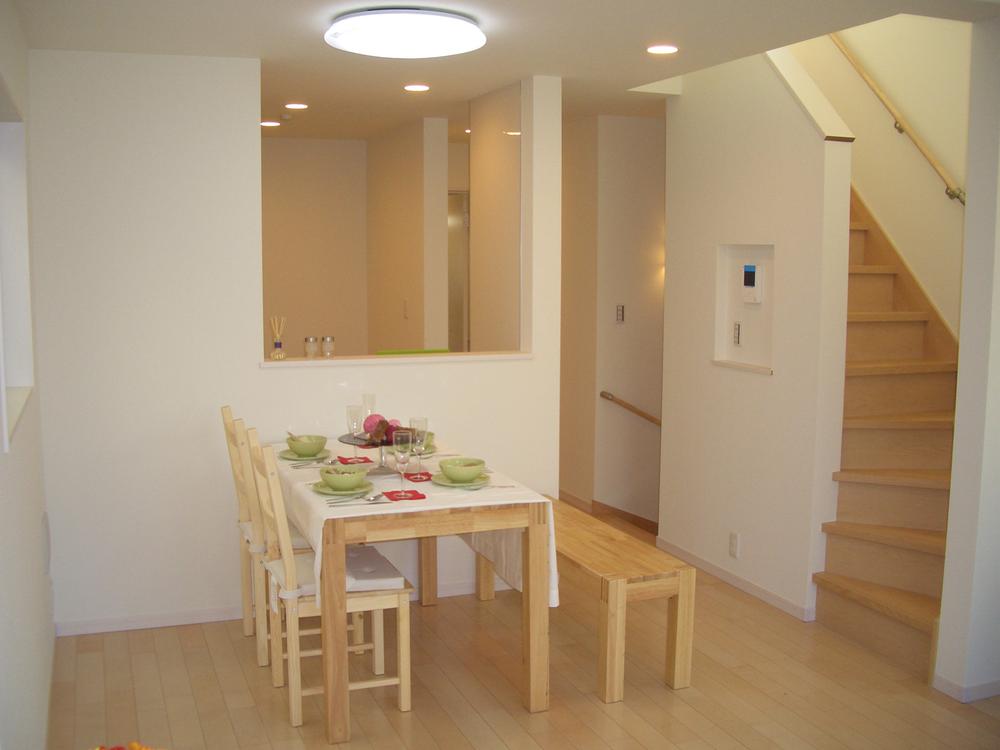 Living
リビング
Bathroom浴室 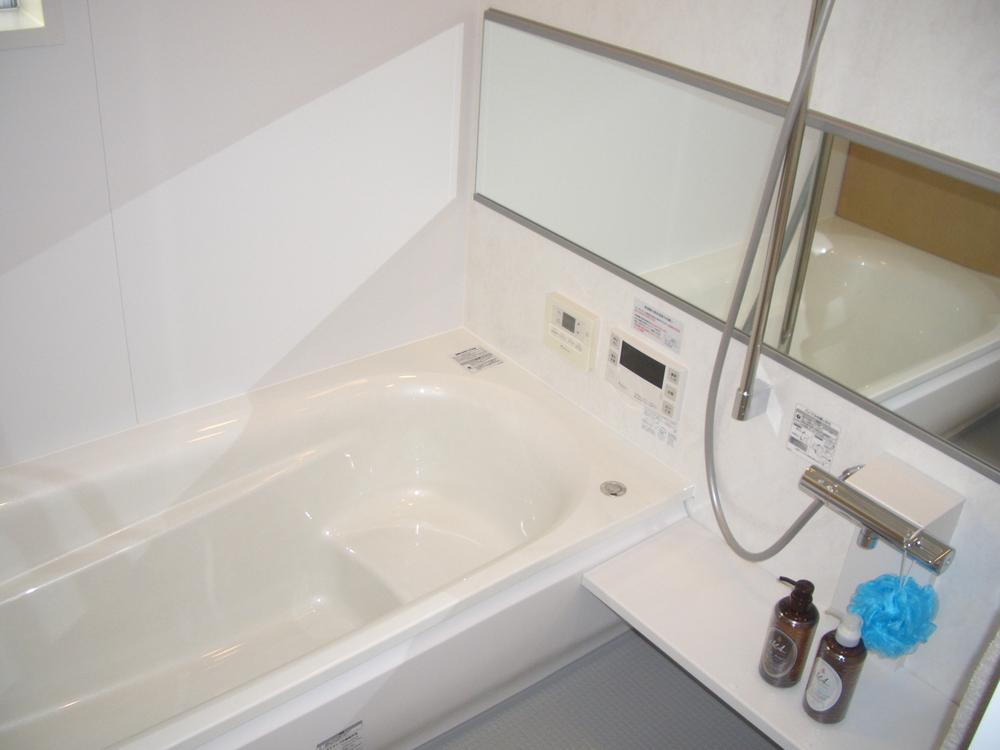 Complete with mist sauna in the bathroom.
浴室にはミストサウナを完備。
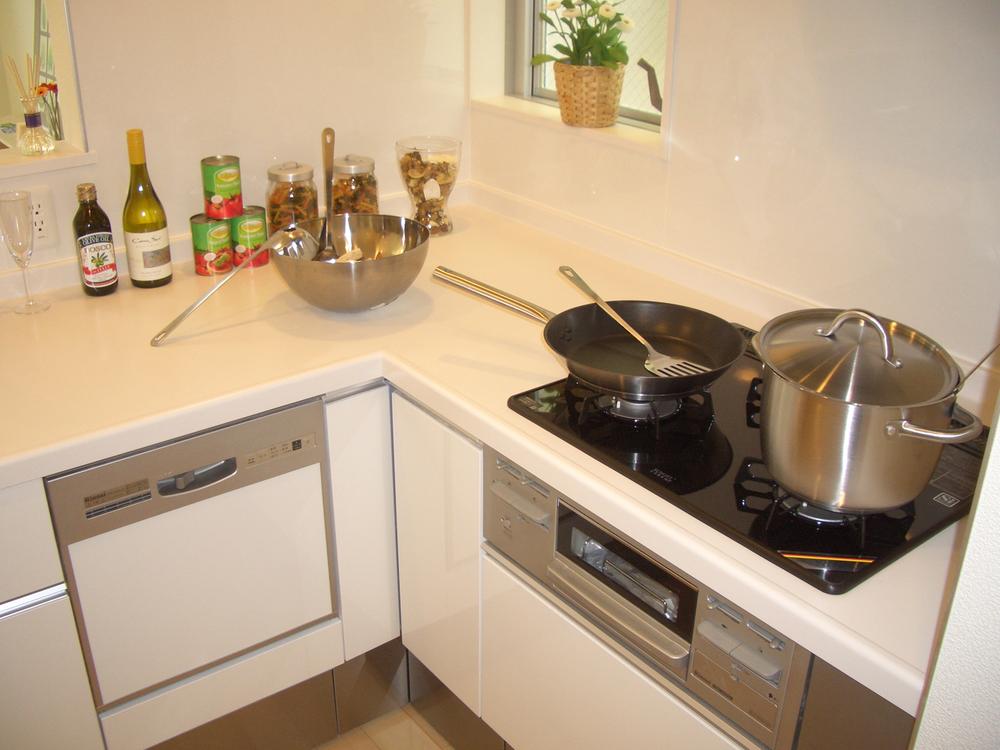 Kitchen
キッチン
Non-living roomリビング以外の居室 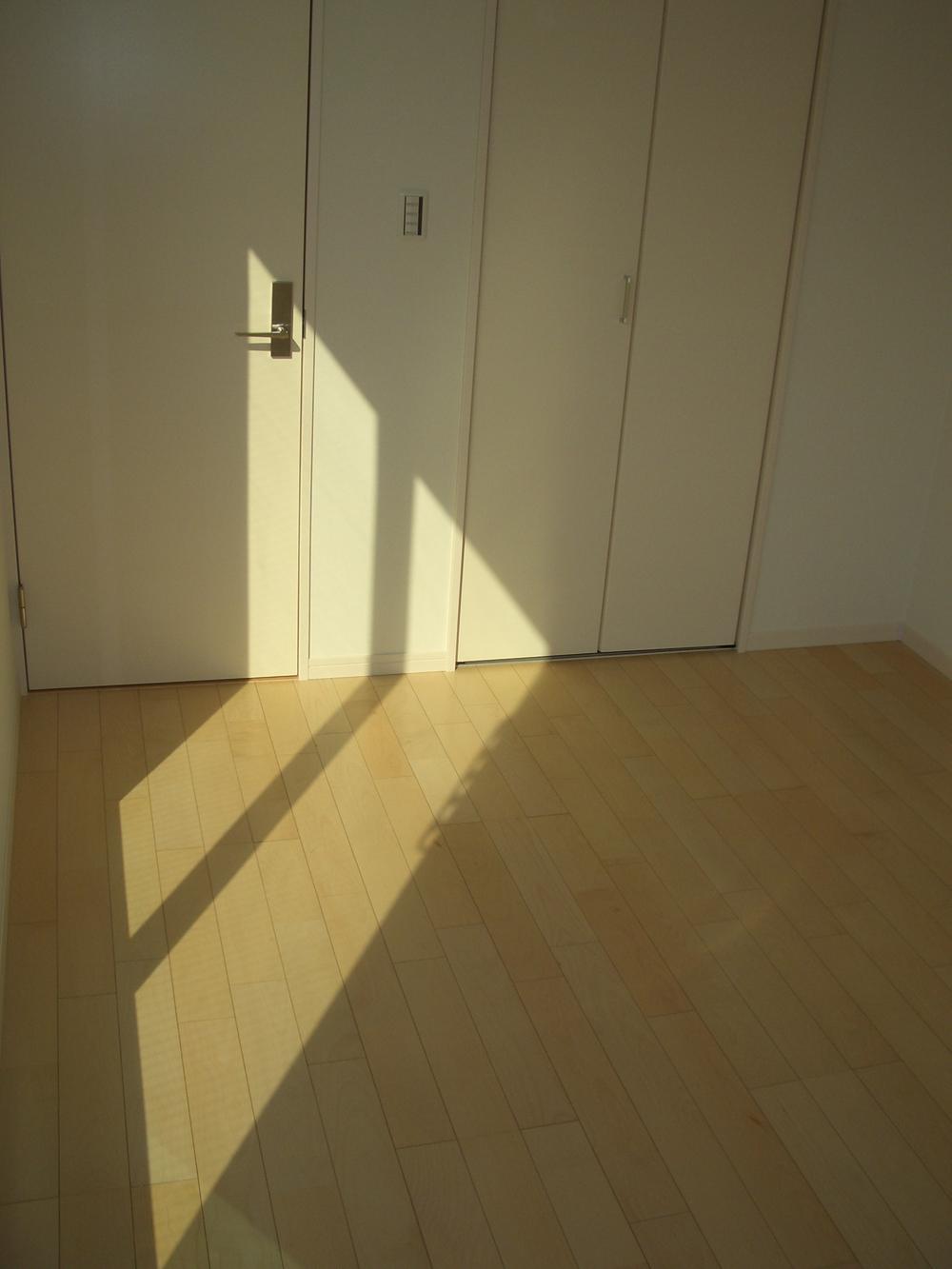 A Building third floor bedroom.
A号棟3階寝室。
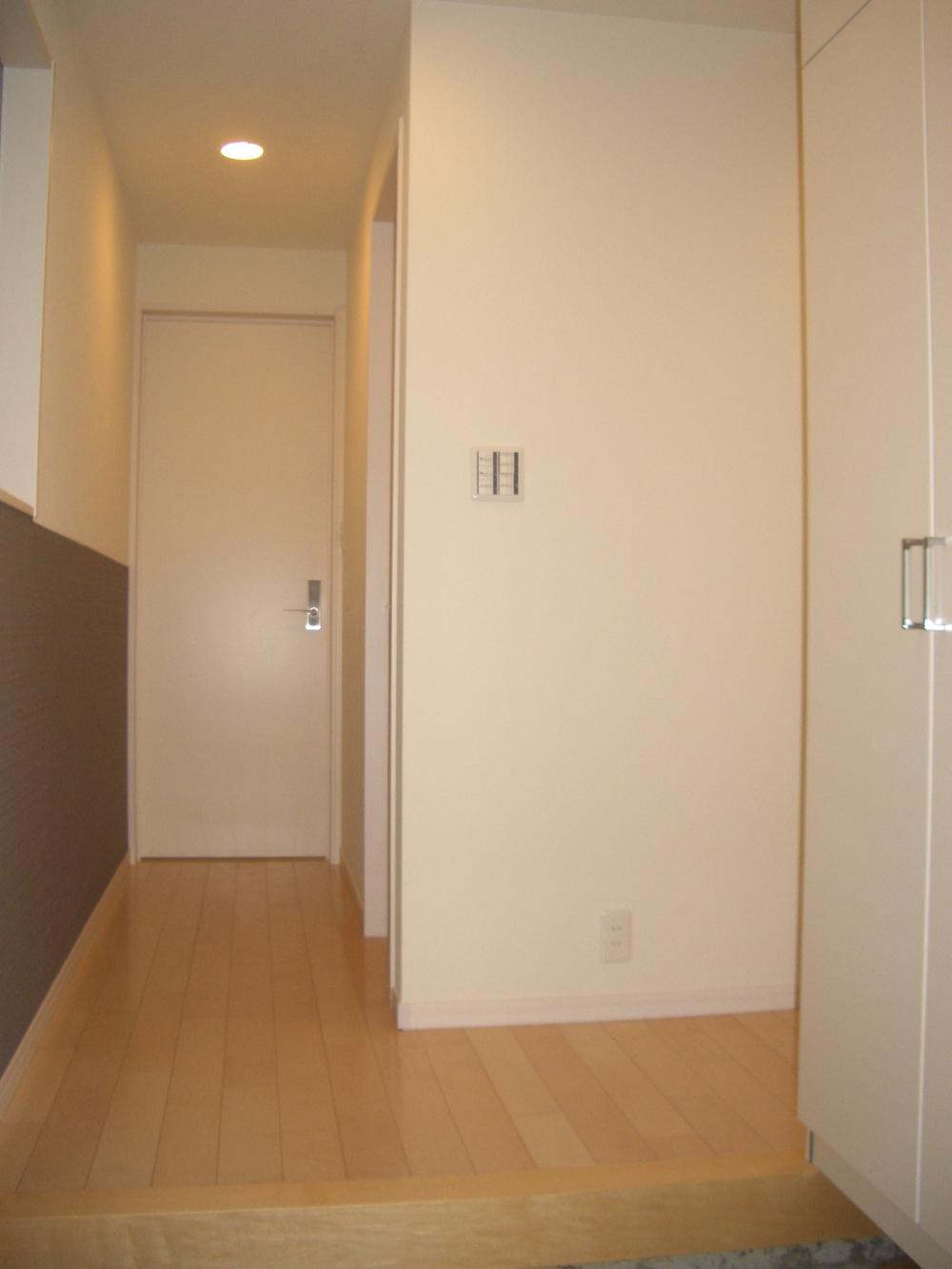 Entrance
玄関
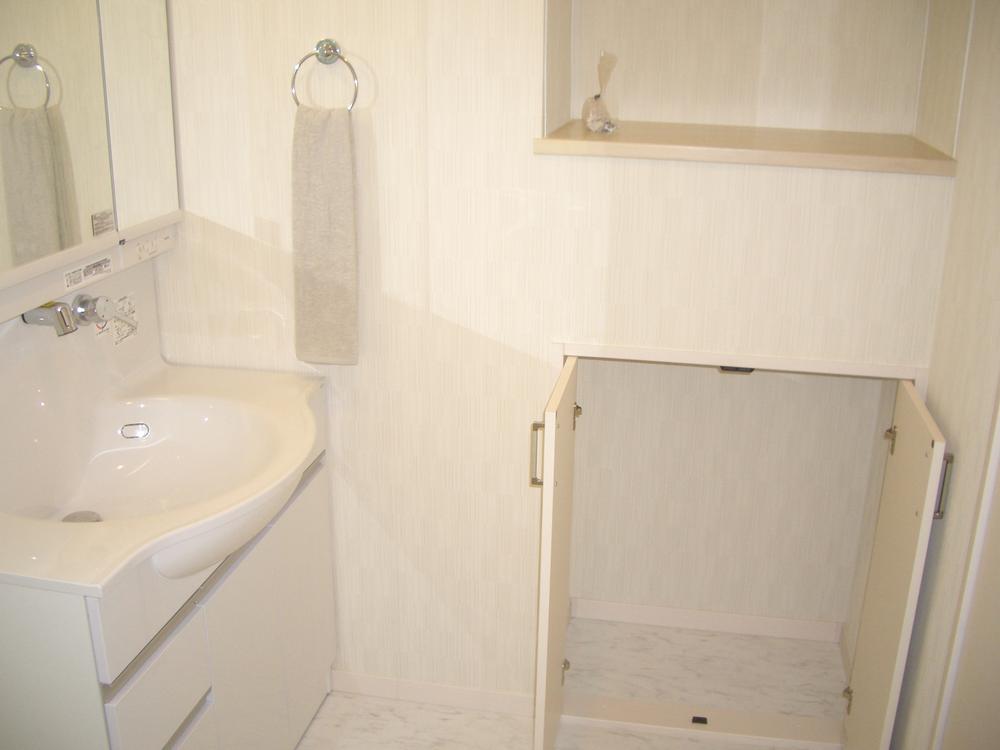 Wash basin, toilet
洗面台・洗面所
Park公園 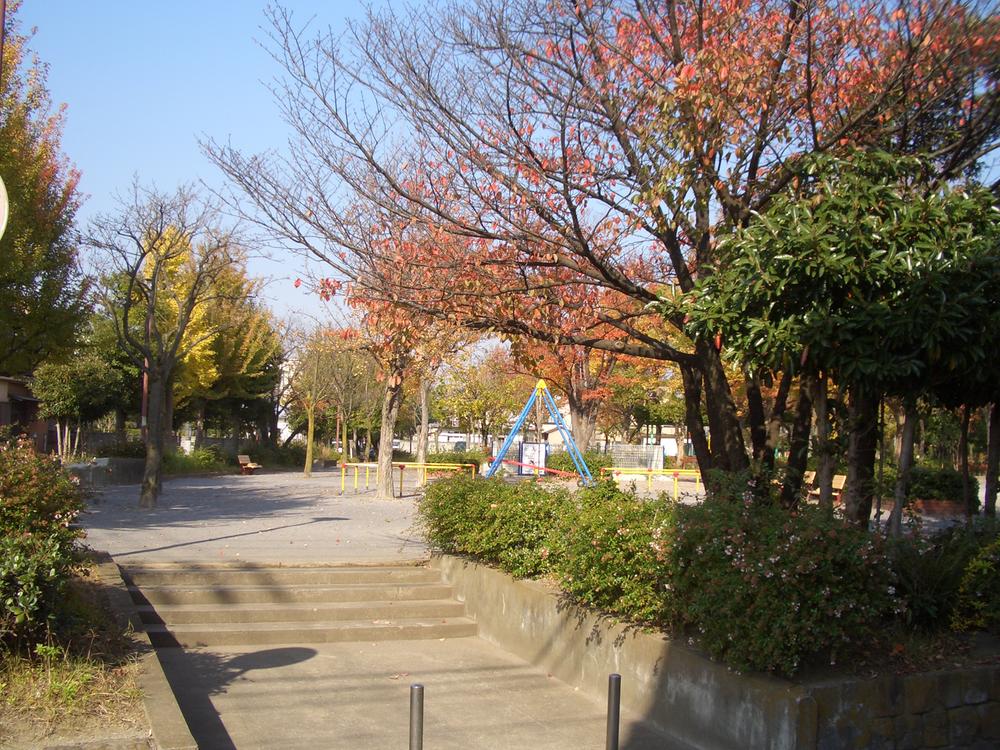 5m to Sanwa park
三和公園まで5m
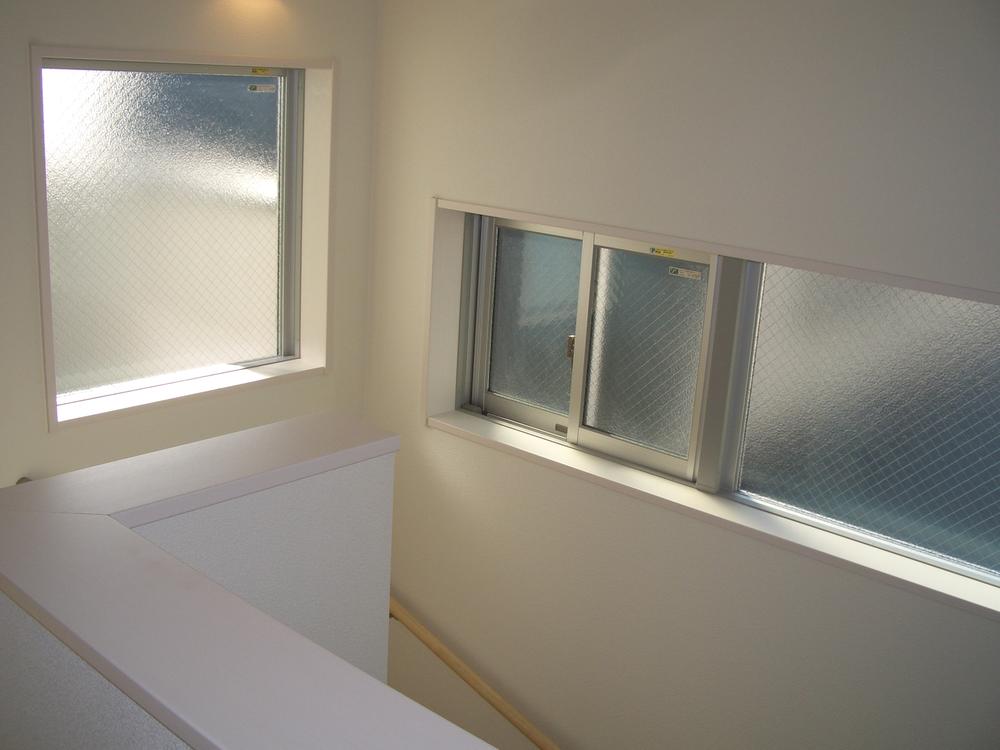 Other local
その他現地
Floor plan間取り図 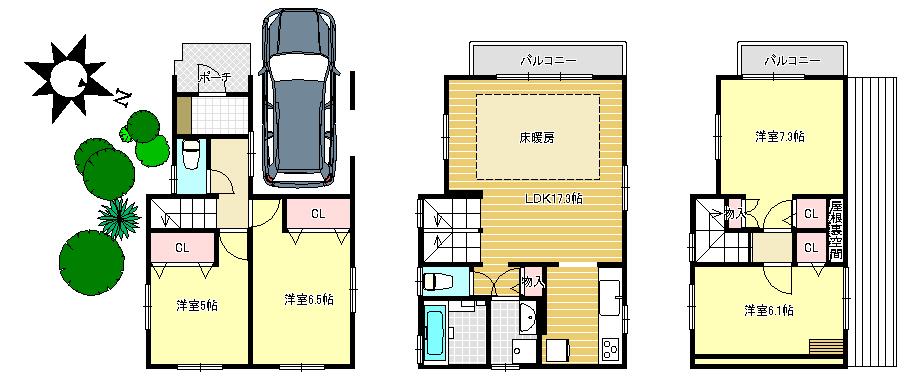 (C Building), Price 34,800,000 yen, 4LDK, Land area 66.12 sq m , Building area 104.4 sq m
(C号棟)、価格3480万円、4LDK、土地面積66.12m2、建物面積104.4m2
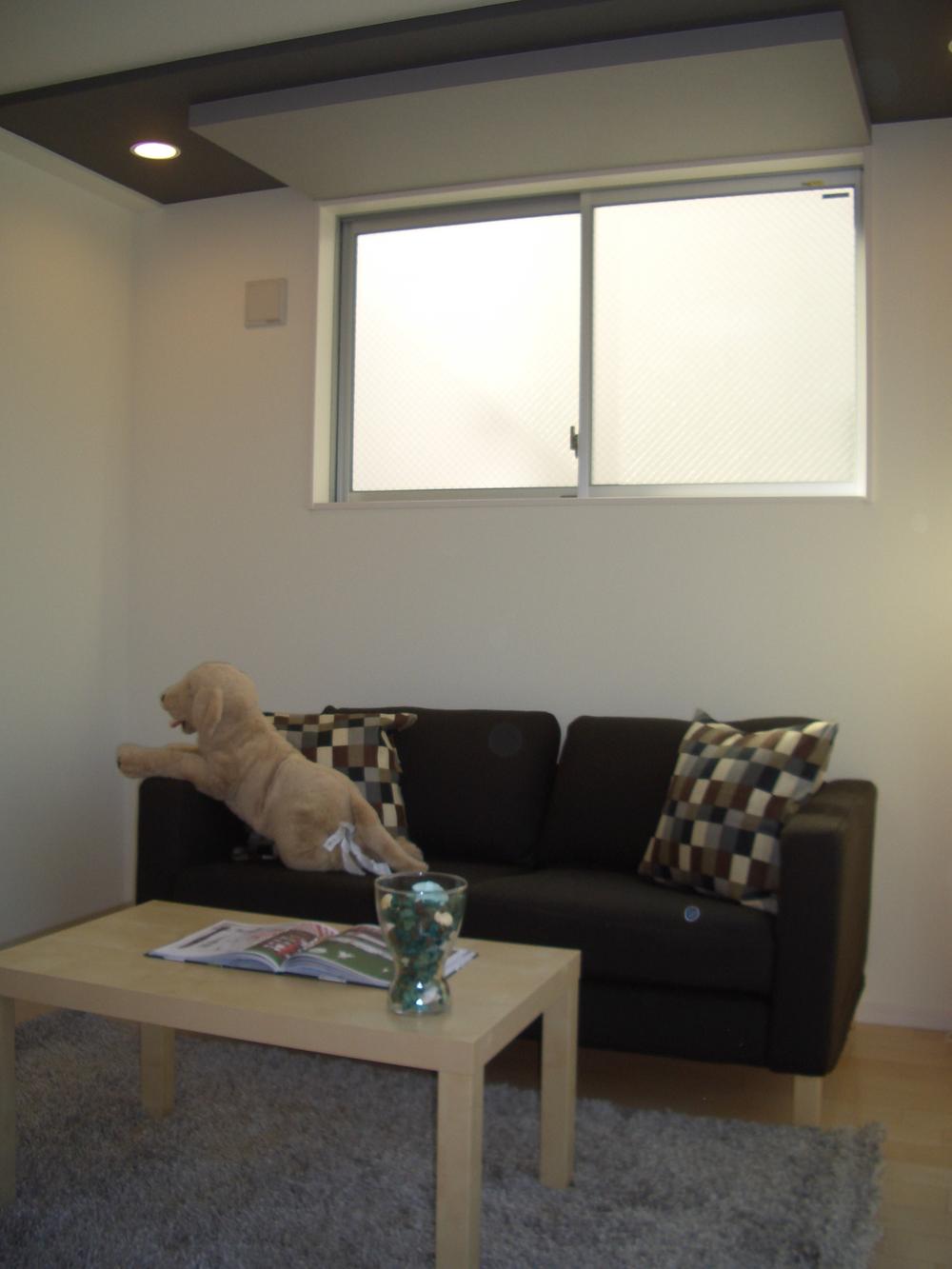 Living
リビング
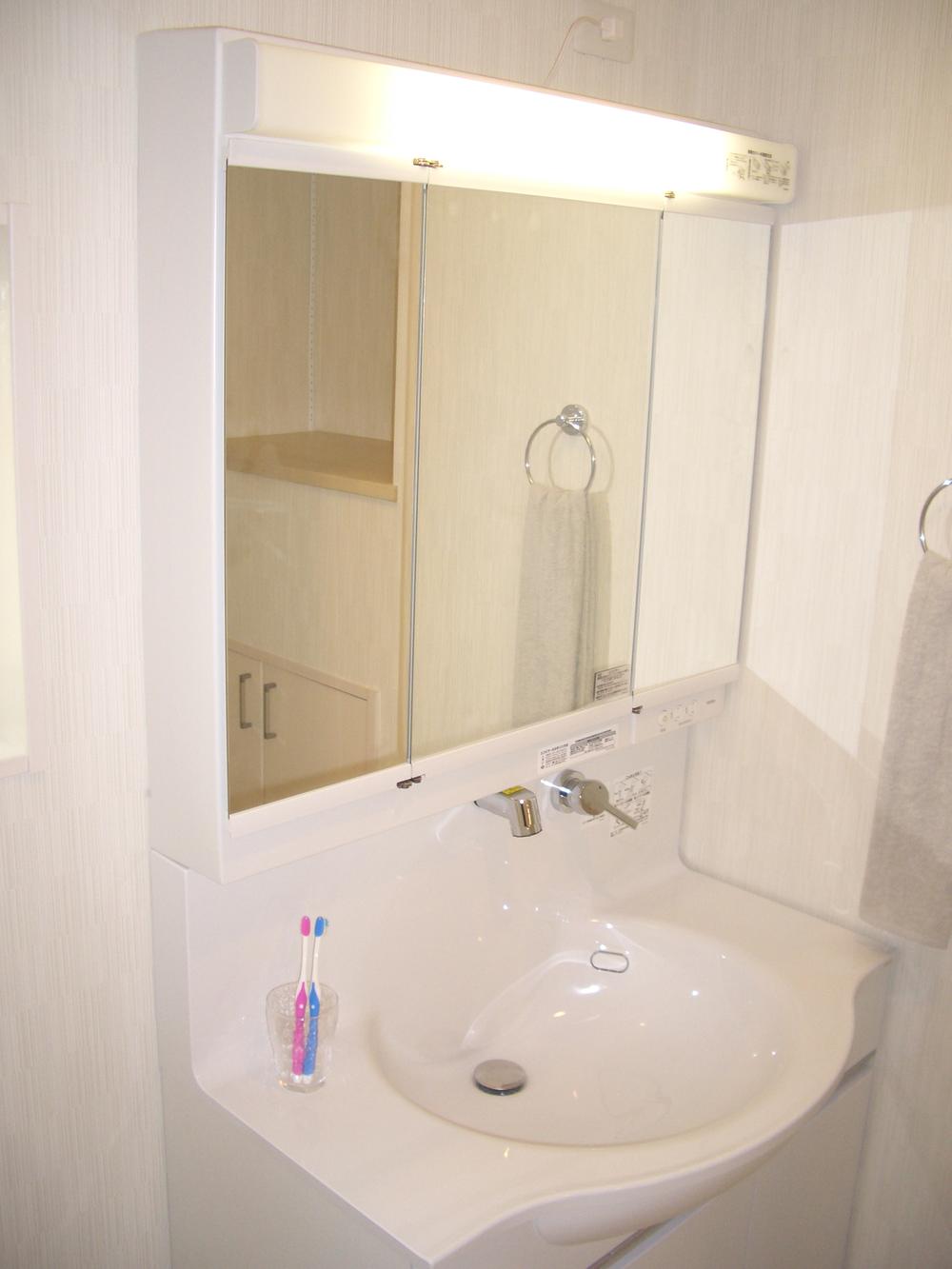 Wash basin, toilet
洗面台・洗面所
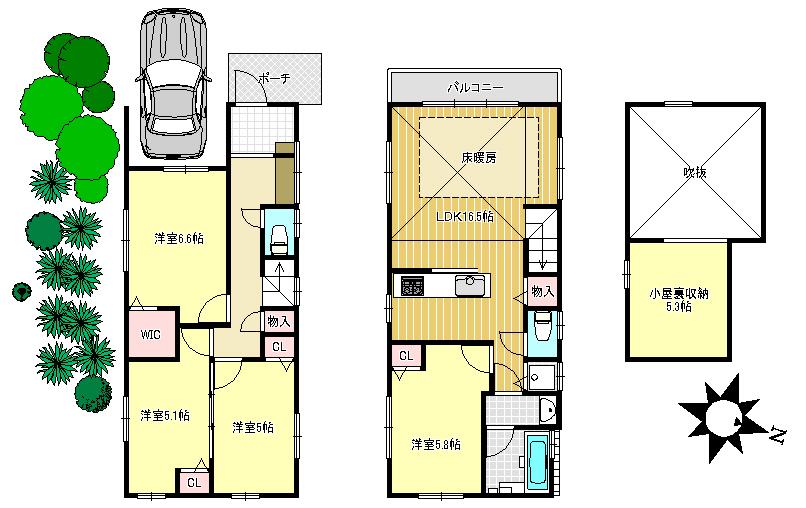 (D Building), Price 35,800,000 yen, 4LDK, Land area 78.01 sq m , Building area 92.74 sq m
(D号棟)、価格3580万円、4LDK、土地面積78.01m2、建物面積92.74m2
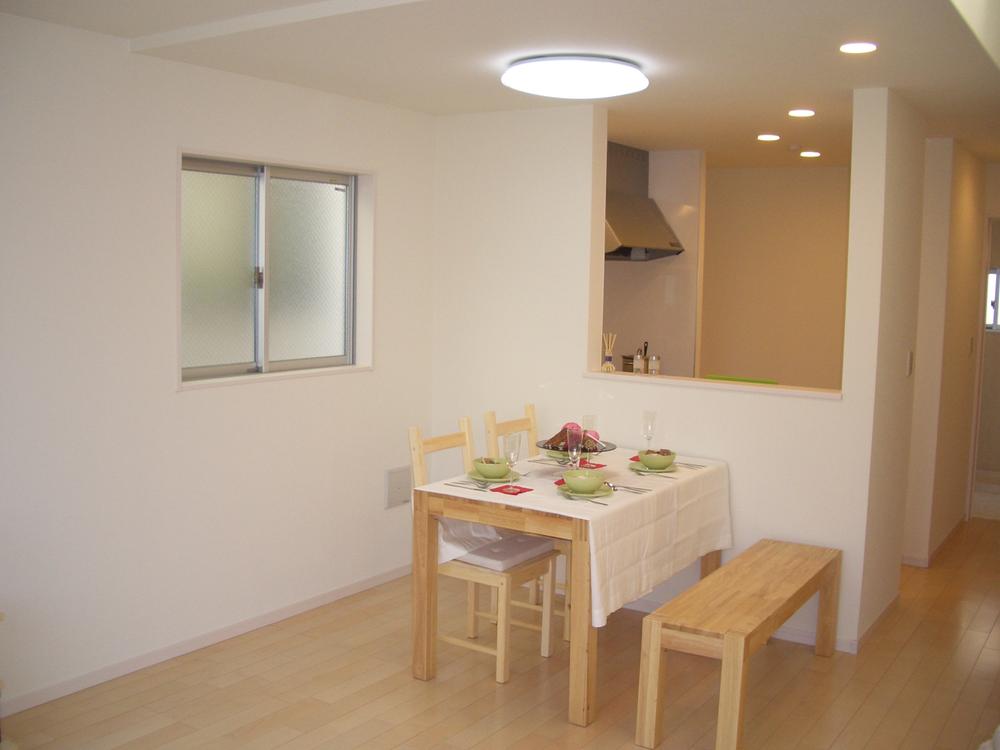 Living
リビング
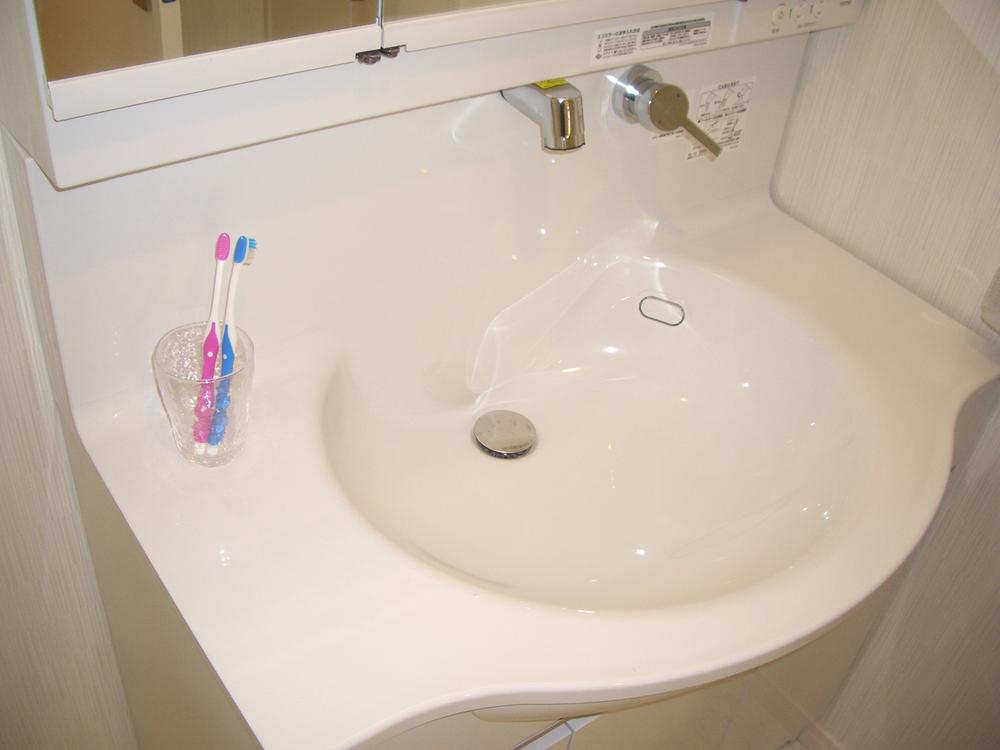 Wash basin, toilet
洗面台・洗面所
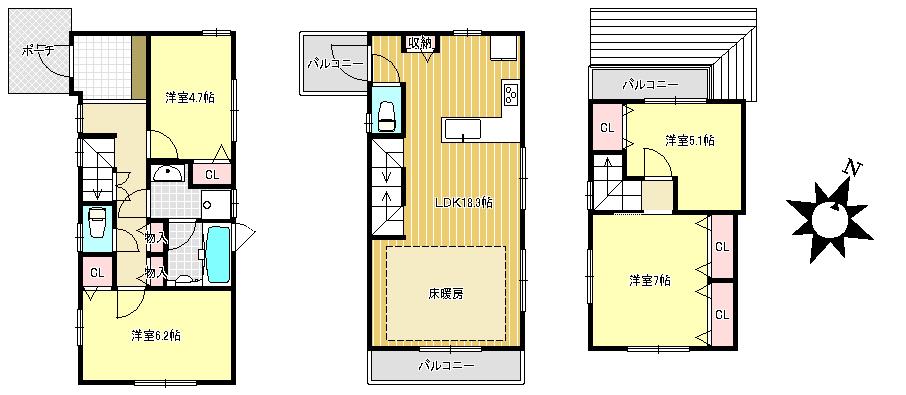 (E Building), Price 32,800,000 yen, 4LDK, Land area 76.63 sq m , Building area 96.96 sq m
(E号棟)、価格3280万円、4LDK、土地面積76.63m2、建物面積96.96m2
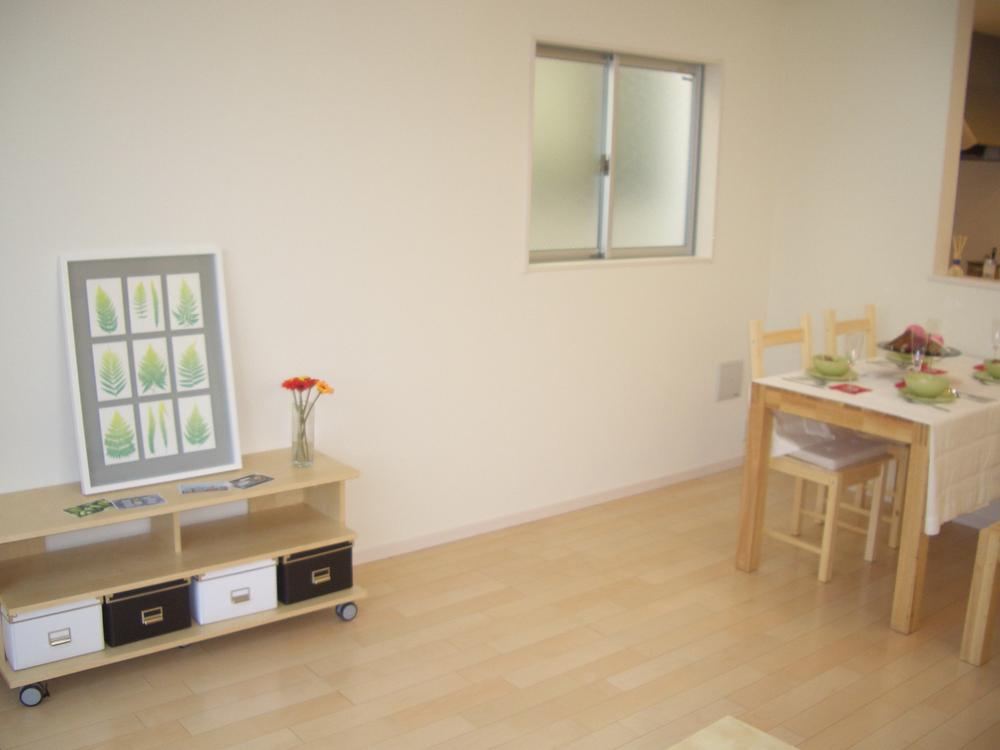 Living
リビング
Kitchenキッチン 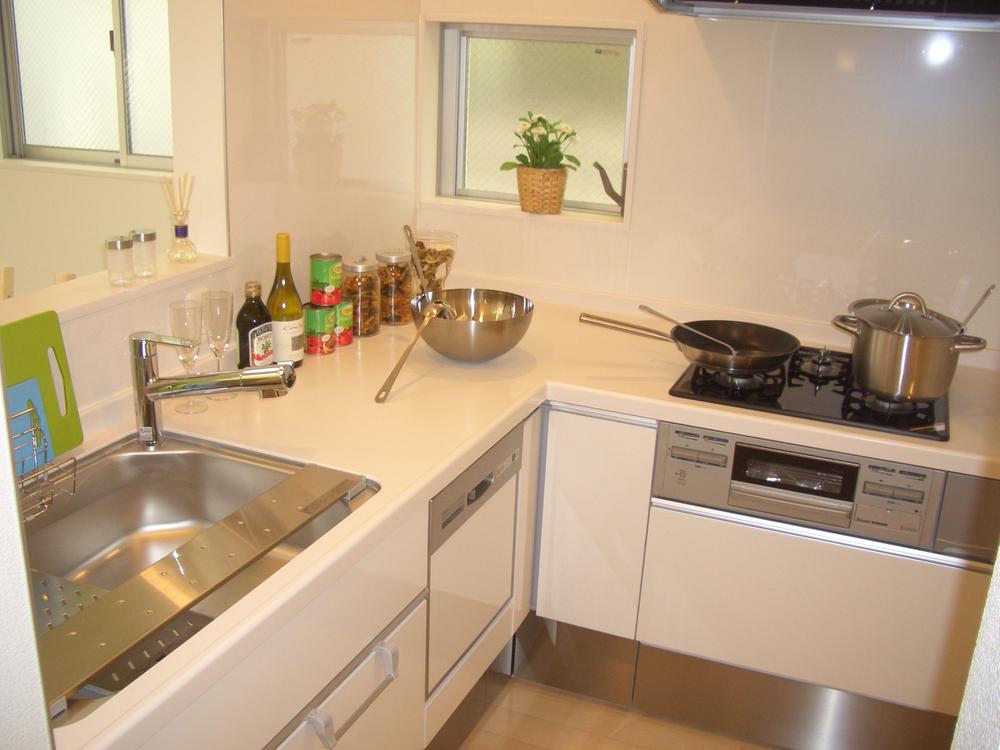 Equipped with dishwasher in the kitchen.
キッチンには食洗機を完備。
Livingリビング 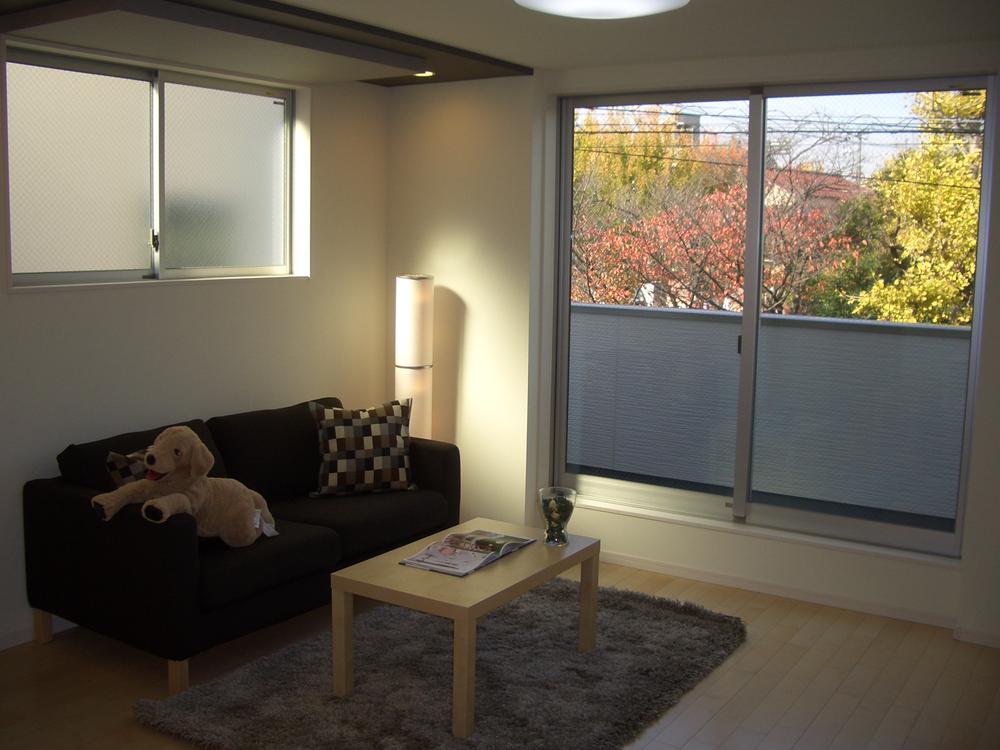 Equipped with floor heating in the living.
リビングには床暖房を完備。
Other introspectionその他内観 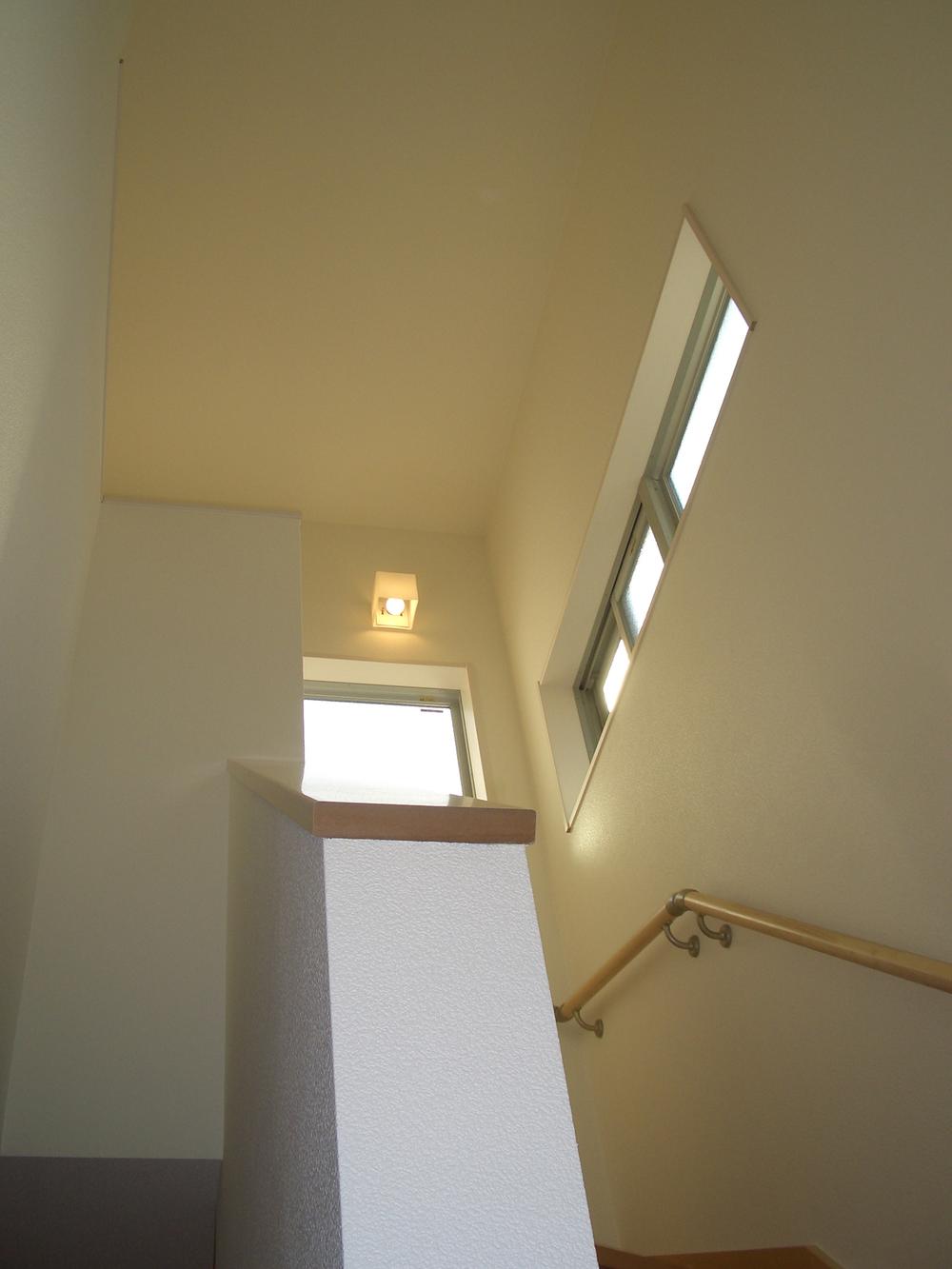 Stairs of A Building LDK has become to blow.
A号棟LDKの階段は吹抜けになってます。
Location
|

























