New Homes » Kanto » Tokyo » Katsushika
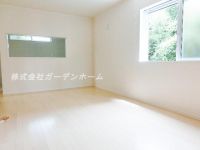 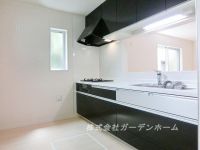
| | Katsushika-ku, Tokyo 東京都葛飾区 |
| JR Joban Line "Kanamachi" bus 11 minutes 2-chome NishiAyumi 1 minute JR常磐線「金町」バス11分2丁目西歩1分 |
| ◆ ──────────────────── ◇ ──── on the site of the room, Car space two - ◆ ──── convenient W ・ Walk-in closet - ◇ ─── ◆──────────────────── ◇────ゆとりの敷地に、カースペース2台―― ◆────便利なW・ウォークインクローゼット――◇─── |
| ◇ * ◆ During publish a detailed map of the property at our HP! Please enter from the following "Related Links"! ◇ * ◆ ◇ * ◆ * ◇ * ◆ * ◇ * ◆ * ◇ * ◆ * ◇ * ◆ * ◇ * ◆ * ◇ * ◆ * ◇ * ◆ * ◇ * ◆ * ◇ * ◆ * ◇ "" "vinegar to Me P O I N T" "" all the living room facing south ・ Two car space ・ W walk-in closet popularity of face-to-face to the system kitchen is happy living environment mortgage also for daily shopping of school and the wife of Tsuzukiai Japanese-style room 6 quires children Uneasy person also please feel free to contact us ◇*◆物件の詳細地図を当社HPにて公開中!下記『関連リンク』よりお入り下さい!◇*◆◇*◆*◇*◆*◇*◆*◇*◆*◇*◆*◇*◆*◇*◆*◇*◆*◇*◆*◇*◆*◇《《《 お す す め P O I N T 》》》全居室南向き・カースペース2台・Wウォークインクローゼット人気の対面式システムキッチンに続き間和室6帖お子さまの通学や奥様の毎日のお買い物にも嬉しい住環境です住宅ローンにご不安な方もお気軽にご相談ください |
Features pickup 特徴ピックアップ | | Parking two Allowed / 2 along the line more accessible / Facing south / System kitchen / Bathroom Dryer / All room storage / Japanese-style room / Shaping land / Face-to-face kitchen / Bathroom 1 tsubo or more / 2-story / South balcony / Zenshitsuminami direction / The window in the bathroom / Walk-in closet / All room 6 tatami mats or more / Water filter / City gas 駐車2台可 /2沿線以上利用可 /南向き /システムキッチン /浴室乾燥機 /全居室収納 /和室 /整形地 /対面式キッチン /浴室1坪以上 /2階建 /南面バルコニー /全室南向き /浴室に窓 /ウォークインクロゼット /全居室6畳以上 /浄水器 /都市ガス | Price 価格 | | 35,800,000 yen 3580万円 | Floor plan 間取り | | 4LDK 4LDK | Units sold 販売戸数 | | 1 units 1戸 | Land area 土地面積 | | 99.26 sq m (30.02 square meters) 99.26m2(30.02坪) | Building area 建物面積 | | 96.05 sq m (29.05 square meters) 96.05m2(29.05坪) | Driveway burden-road 私道負担・道路 | | Nothing 無 | Completion date 完成時期(築年月) | | March 2014 2014年3月 | Address 住所 | | Katsushika-ku, Tokyo Minamimizumoto 2 東京都葛飾区南水元2 | Traffic 交通 | | JR Joban Line "Kanamachi" bus 11 minutes 2-chome NishiAyumi 1 minute JR Joban Line "Kameari" walk 36 minutes on the Tokyo Metro Chiyoda Line "Kitaayase" walk 35 minutes JR常磐線「金町」バス11分2丁目西歩1分JR常磐線「亀有」歩36分東京メトロ千代田線「北綾瀬」歩35分
| Related links 関連リンク | | [Related Sites of this company] 【この会社の関連サイト】 | Person in charge 担当者より | | Rep Shimizu MiyabiYasushi Age: 20 Daigyokai experience: "First of My Home" as a five-year housing advisors and "Contact Relocation ・ Your sale, "" Custom Built ", etc., We will be happy to help in total. To meet to "live like house" of customers, let's work hard together 担当者清水 雅泰年齢:20代業界経験:5年ハウジングアドバイザーとして「初めてのマイホーム」や 「お住み替え・ご売却」「注文建築」など、トータルにお手伝いさせて頂きます。お客様の「住みたいお家」に出会えるよう、一緒にがんばりましょう | Contact お問い合せ先 | | TEL: 0800-805-6306 [Toll free] mobile phone ・ Also available from PHS
Caller ID is not notified
Please contact the "saw SUUMO (Sumo)"
If it does not lead, If the real estate company TEL:0800-805-6306【通話料無料】携帯電話・PHSからもご利用いただけます
発信者番号は通知されません
「SUUMO(スーモ)を見た」と問い合わせください
つながらない方、不動産会社の方は
| Time residents 入居時期 | | March 2014 schedule 2014年3月予定 | Land of the right form 土地の権利形態 | | Ownership 所有権 | Structure and method of construction 構造・工法 | | Wooden 2-story 木造2階建 | Overview and notices その他概要・特記事項 | | Contact: Shimizu MiyabiYasushi, Facilities: Public Water Supply, This sewage, City gas, Building confirmation number: TKK 確済 No. 13-1544, Parking: car space 担当者:清水 雅泰、設備:公営水道、本下水、都市ガス、建築確認番号:TKK確済13-1544号、駐車場:カースペース | Company profile 会社概要 | | <Mediation> Minister of Land, Infrastructure and Transport (1) No. 008473 (Ltd.) Garden Home Adachi office Yubinbango121-0807 Adachi-ku, Tokyo Ikohon cho 2-10-28 <仲介>国土交通大臣(1)第008473号(株)ガーデンホーム足立営業所〒121-0807 東京都足立区伊興本町2-10-28 |
Model house photoモデルハウス写真 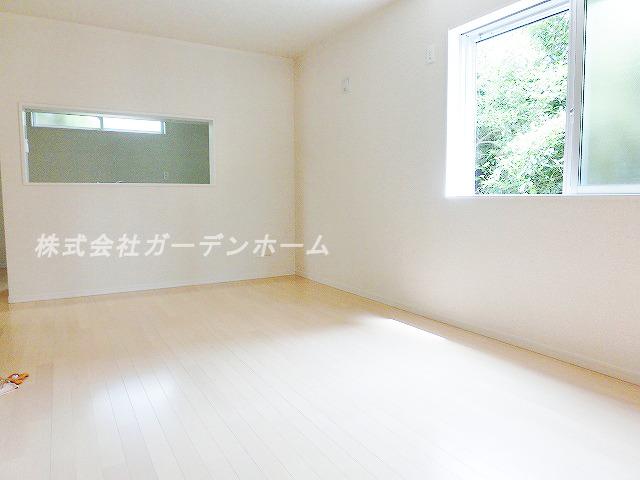 ■ Wider family of smile in the bright living room ■
■明るいリビングにご家族の笑顔が広がります■
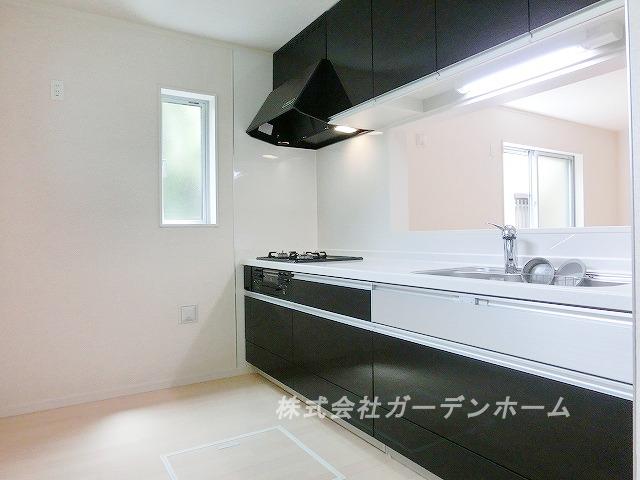 ■ Popular face-to-face system kitchen to wife ■
■奥様に人気の対面式システムキッチン■
Floor plan間取り図 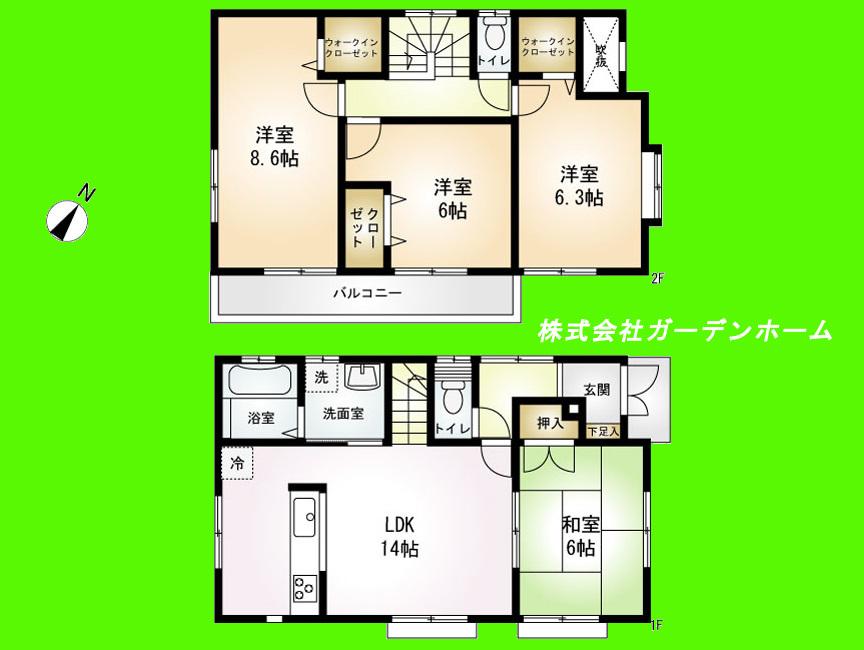 35,800,000 yen, 4LDK, Land area 99.26 sq m , Building area 96.05 sq m ■ All the living room facing south. Walk-in closet 2 places. 4LDK plan of the room ■
3580万円、4LDK、土地面積99.26m2、建物面積96.05m2 ■全居室南向き。ウォークインクローゼット2か所。ゆとりの4LDKプラン■
Supermarketスーパー 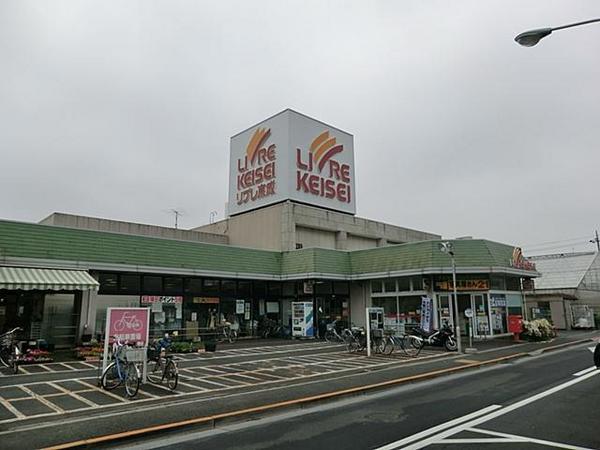 Libre Keisei until the water fountain shop 1118m
リブレ京成水元店まで1118m
Model house photoモデルハウス写真 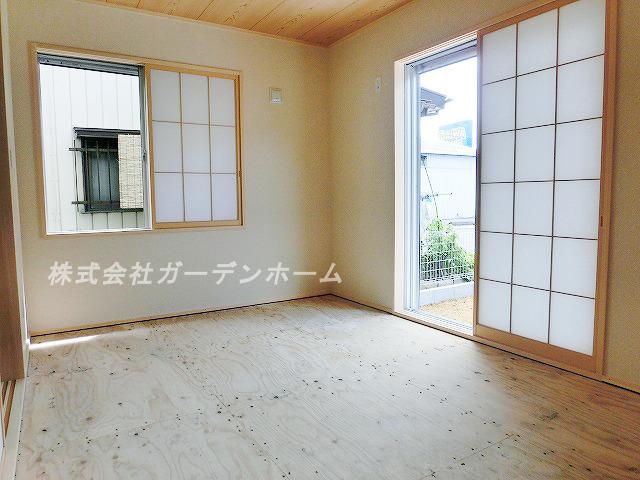 ■ As nap space and playground for small children, Alsoese-style room, which can also be used as a guest room ■
■小さなお子さまのお昼寝スペースや遊び場として、また、客間としても使える和室■
Supermarketスーパー 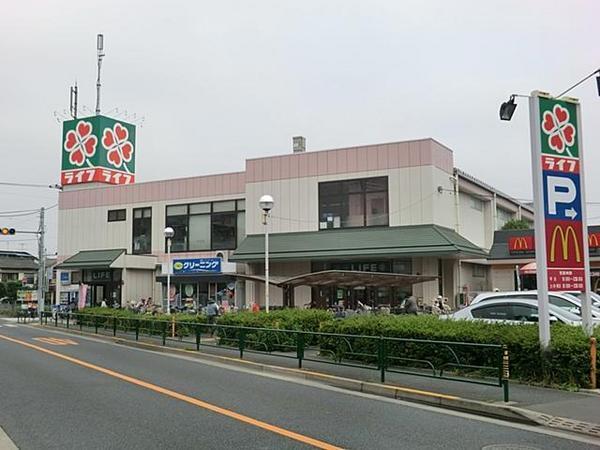 Until Life fountain shop 1557m
ライフ水元店まで1557m
Model house photoモデルハウス写真 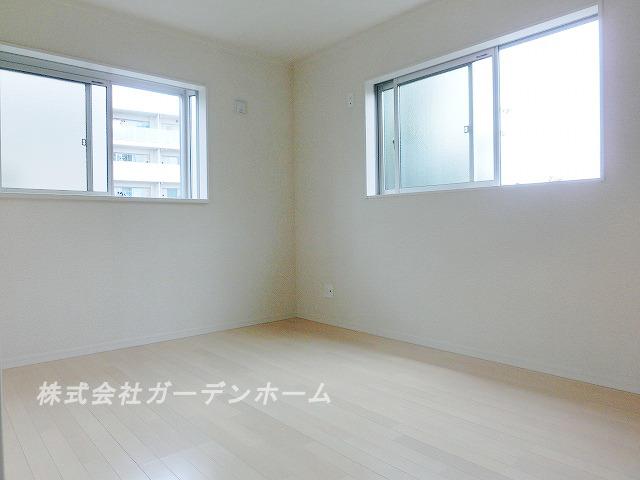 ■ Drenched light of the sun and Sansan, Bright Western-style ■
■陽の光が燦々と降り注ぐ、明るい洋室■
Drug storeドラッグストア 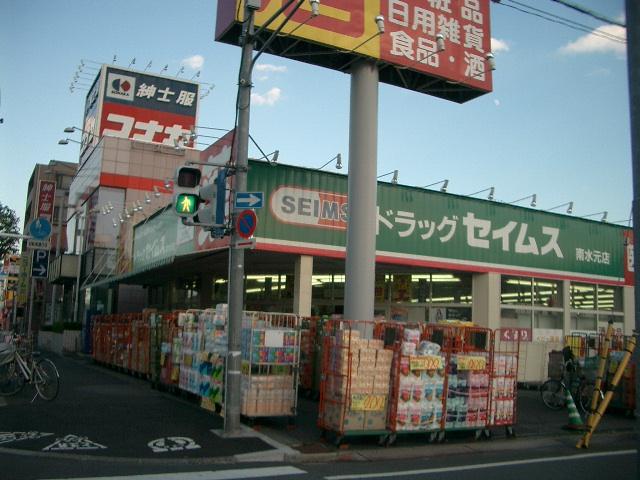 Drag Seimusu until Minamimizumoto shop 442m
ドラッグセイムス南水元店まで442m
Model house photoモデルハウス写真 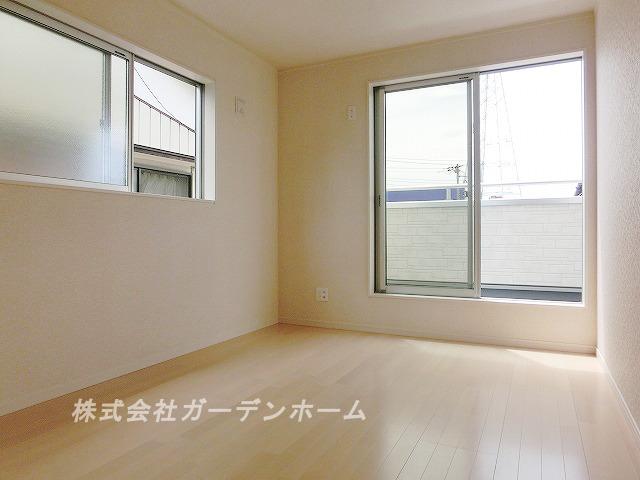 ■ Drenched light of the sun and Sansan, Bright Western-style ■
■陽の光が燦々と降り注ぐ、明るい洋室■
Junior high school中学校 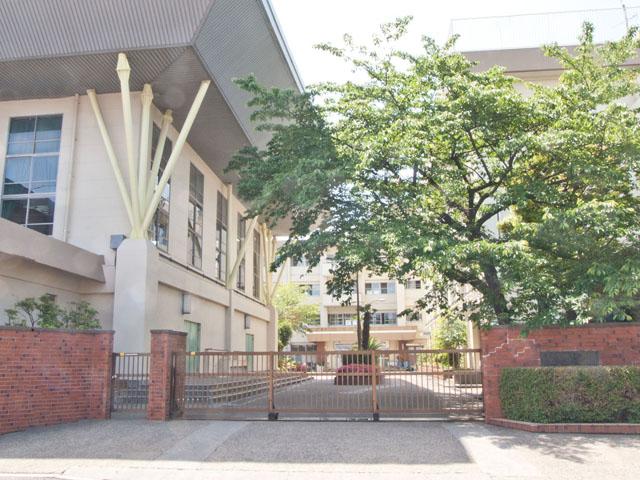 1247m to Katsushika Tatsukuzubi junior high school
葛飾区立葛美中学校まで1247m
Model house photoモデルハウス写真 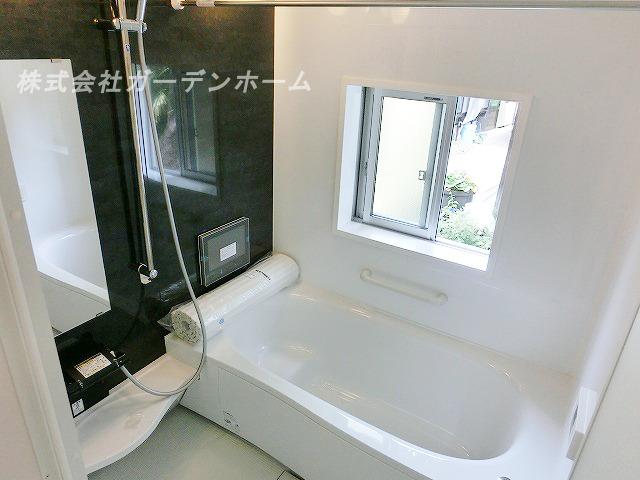 ■ And stretch also foot, Hitotsubo bus that will heal the fatigue of the day ■
■足も伸ばせて、一日の疲れを癒してくれる一坪バス■
Primary school小学校 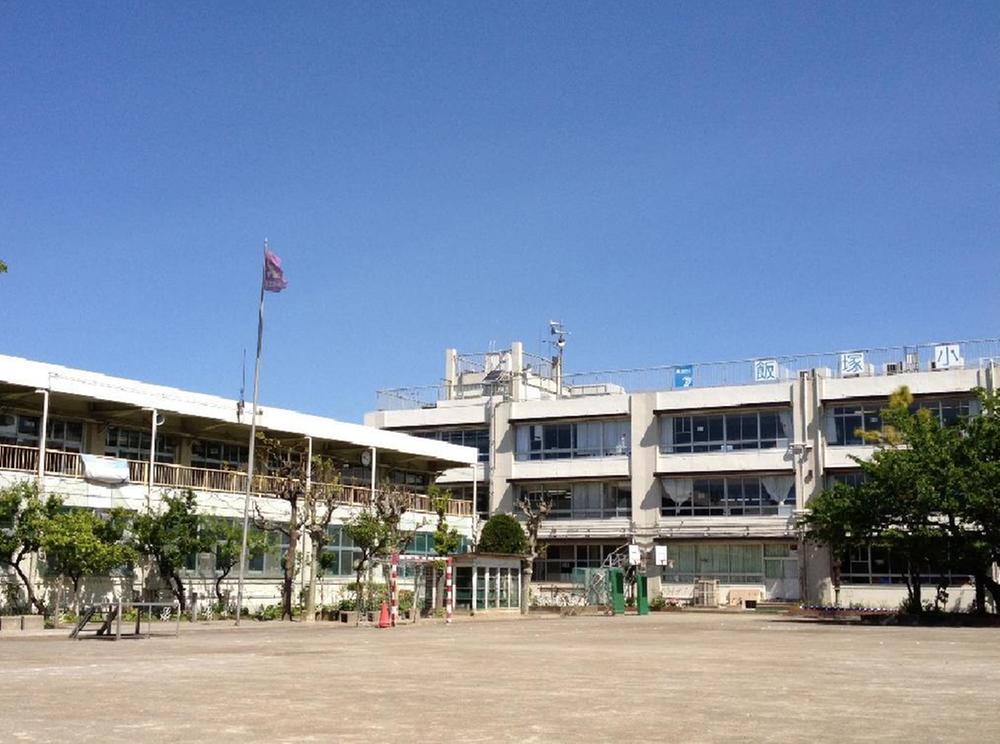 177m to Katsushika Ward Iizuka Elementary School
葛飾区立飯塚小学校まで177m
Model house photoモデルハウス写真 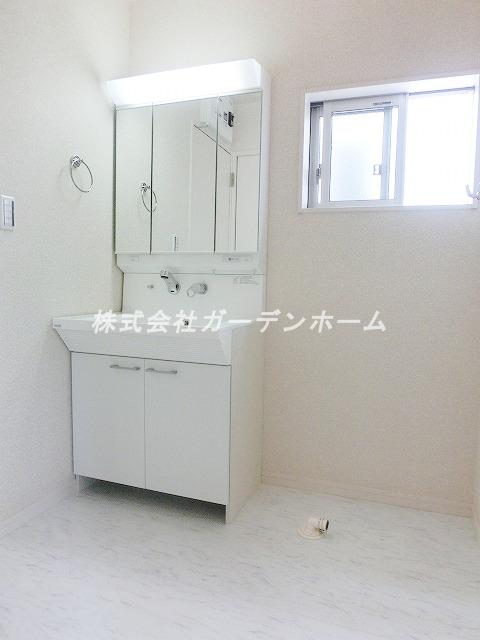 ■ Independent wash basin indispensable for grooming ■
■身だしなみに欠かせない独立洗面台■
Kindergarten ・ Nursery幼稚園・保育園 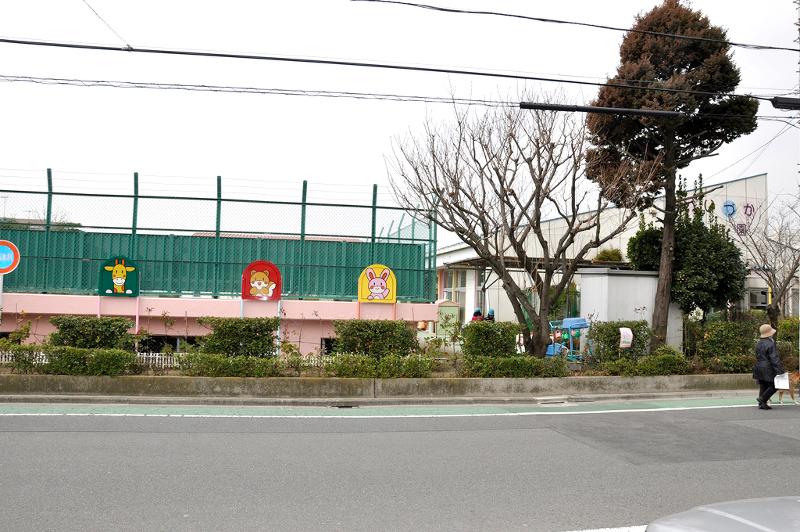 557m to Katsushika Ward small if nursery
葛飾区立小合保育園まで557m
Model house photoモデルハウス写真 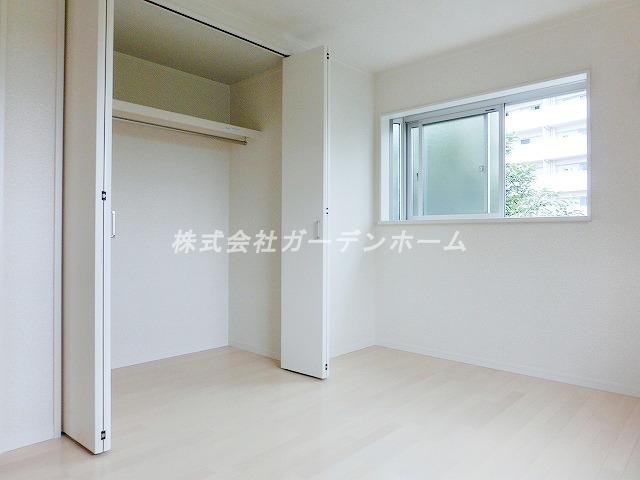 ■ Storage capacity is also boasts ■
■収納力も自慢です■
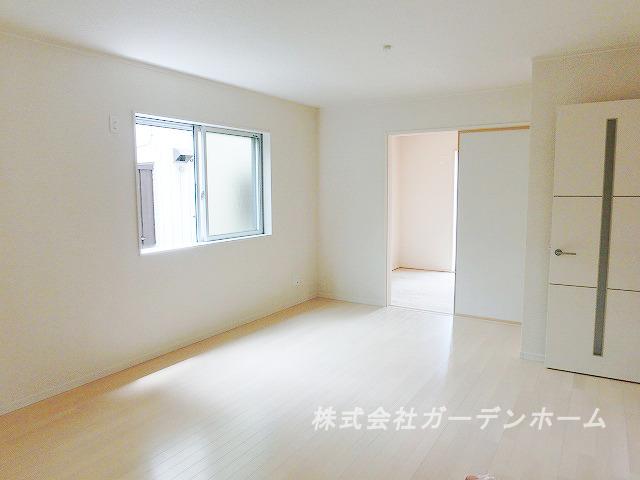 ■ Living and Tsuzukiai of Japanese-style, It is safe to Nozoke also situation of children in the nap ■
■リビングと続き間の和室は、お昼寝中のお子さまの様子も覗けて安心ですね■
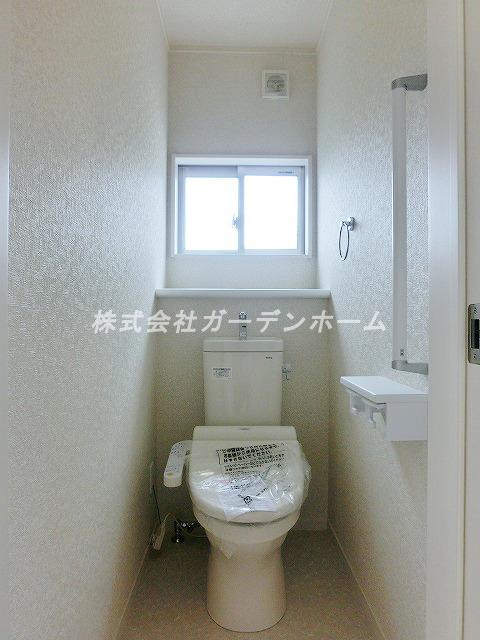 ■ Because there restroom also two places, I am happy is such a busy morning ■
■お手洗いも2か所ございますので、忙しい朝などは嬉しいですね■
Location
| 

















