New Homes » Kanto » Tokyo » Katsushika
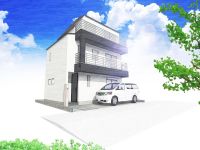 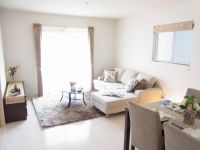
| | Katsushika-ku, Tokyo 東京都葛飾区 |
| JR Sobu Line "Koiwa" walk 18 minutes JR総武線「小岩」歩18分 |
| Pre-ground survey, 2 along the line more accessible, It is close to the city, System kitchen, Bathroom Dryer, All room storage, LDK15 tatami mats or more, Washbasin with shower, Face-to-face kitchen, Security enhancement, Toilet 2 places 地盤調査済、2沿線以上利用可、市街地が近い、システムキッチン、浴室乾燥機、全居室収納、LDK15畳以上、シャワー付洗面台、対面式キッチン、セキュリティ充実、トイレ2ヶ所 |
| Pre-ground survey, 2 along the line more accessible, It is close to the city, System kitchen, Bathroom Dryer, All room storage, LDK15 tatami mats or more, Washbasin with shower, Face-to-face kitchen, Security enhancement, Toilet 2 places, Double-glazing, The window in the bathroom, TV monitor interphone, High-function toilet, All living room flooring, Southwestward, Dish washing dryer, Water filter, Three-story or more, Living stairs, City gas, All rooms southwestward, Floor heating 地盤調査済、2沿線以上利用可、市街地が近い、システムキッチン、浴室乾燥機、全居室収納、LDK15畳以上、シャワー付洗面台、対面式キッチン、セキュリティ充実、トイレ2ヶ所、複層ガラス、浴室に窓、TVモニタ付インターホン、高機能トイレ、全居室フローリング、南西向き、食器洗乾燥機、浄水器、3階建以上、リビング階段、都市ガス、全室南西向き、床暖房 |
Features pickup 特徴ピックアップ | | Pre-ground survey / 2 along the line more accessible / It is close to the city / System kitchen / Bathroom Dryer / All room storage / LDK15 tatami mats or more / Washbasin with shower / Face-to-face kitchen / Security enhancement / Toilet 2 places / Double-glazing / The window in the bathroom / TV monitor interphone / High-function toilet / All living room flooring / Southwestward / Dish washing dryer / Water filter / Three-story or more / Living stairs / City gas / All rooms southwestward / Floor heating 地盤調査済 /2沿線以上利用可 /市街地が近い /システムキッチン /浴室乾燥機 /全居室収納 /LDK15畳以上 /シャワー付洗面台 /対面式キッチン /セキュリティ充実 /トイレ2ヶ所 /複層ガラス /浴室に窓 /TVモニタ付インターホン /高機能トイレ /全居室フローリング /南西向き /食器洗乾燥機 /浄水器 /3階建以上 /リビング階段 /都市ガス /全室南西向き /床暖房 | Price 価格 | | 36,800,000 yen 3680万円 | Floor plan 間取り | | 3LDK 3LDK | Units sold 販売戸数 | | 1 units 1戸 | Land area 土地面積 | | 64.25 sq m (measured) 64.25m2(実測) | Building area 建物面積 | | 86.4 sq m 86.4m2 | Driveway burden-road 私道負担・道路 | | Nothing 無 | Completion date 完成時期(築年月) | | April 2014 2014年4月 | Address 住所 | | Katsushika-ku, Tokyo Hosoda 4 東京都葛飾区細田4 | Traffic 交通 | | JR Sobu Line "Koiwa" walk 18 minutes Keisei Main Line "keisei koiwa" walk 16 minutes
KitaSosen "Shinshibamata" walk 20 minutes JR総武線「小岩」歩18分京成本線「京成小岩」歩16分
北総線「新柴又」歩20分
| Related links 関連リンク | | [Related Sites of this company] 【この会社の関連サイト】 | Person in charge 担当者より | | Person in charge of Shinto KenMakoto Age: 40 Daigyokai Experience: 16 years to help look for everyone in the house get to, My name is Shinto (humanitarian). Residential home ・ Mansion alike, Please question anything that related to housing. According to your budget, Surely find and try your ideal abode. 担当者神藤 健誠年齢:40代業界経験:16年皆様の住宅探しをお手伝いさせて頂く、神藤(じんどう)と申します。一戸建て・マンション問わず、住宅に関することは何でもご質問ください。ご予算に合わせて、あなたの理想の住まいをきっと見つけてみます。 | Contact お問い合せ先 | | TEL: 0800-603-7184 [Toll free] mobile phone ・ Also available from PHS
Caller ID is not notified
Please contact the "saw SUUMO (Sumo)"
If it does not lead, If the real estate company TEL:0800-603-7184【通話料無料】携帯電話・PHSからもご利用いただけます
発信者番号は通知されません
「SUUMO(スーモ)を見た」と問い合わせください
つながらない方、不動産会社の方は
| Building coverage, floor area ratio 建ぺい率・容積率 | | Fifty percent ・ 150% 50%・150% | Time residents 入居時期 | | May 2014 plans 2014年5月予定 | Land of the right form 土地の権利形態 | | Ownership 所有権 | Structure and method of construction 構造・工法 | | Wooden three-story 木造3階建 | Use district 用途地域 | | Two low-rise 2種低層 | Overview and notices その他概要・特記事項 | | Contact: Shinto KenMakoto, Facilities: Public Water Supply, City gas, Building confirmation number: No. H25A-BA.a00542-01, Parking: car space 担当者:神藤 健誠、設備:公営水道、都市ガス、建築確認番号:第H25A-BA.a00542-01号、駐車場:カースペース | Company profile 会社概要 | | <Mediation> Governor of Chiba Prefecture (2) the first 014,961 No. Pitattohausu Ichikawa south entrance shop housing Japan (Ltd.) Yubinbango272-0033 Ichikawa City, Chiba Prefecture Ichikawaminami 1-9-32 Takararaku building first floor <仲介>千葉県知事(2)第014961号ピタットハウス市川南口店ハウジングジャパン(株)〒272-0033 千葉県市川市市川南1-9-32 宝楽ビル1階 |
Rendering (appearance)完成予想図(外観) 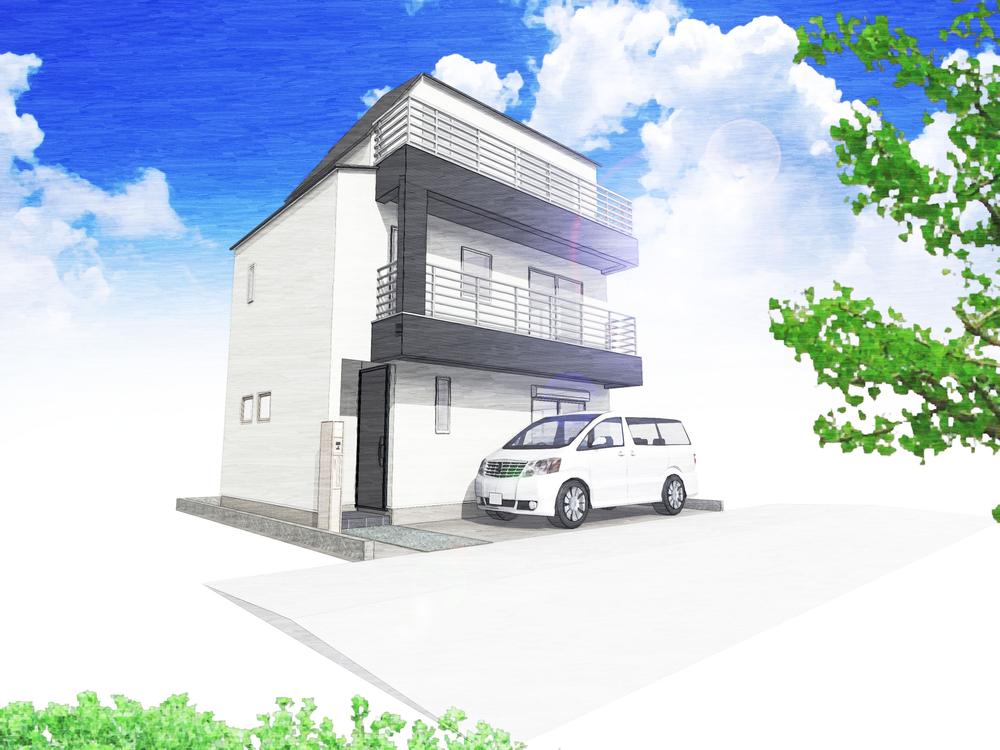 Rendering is
完成予想図です
Livingリビング 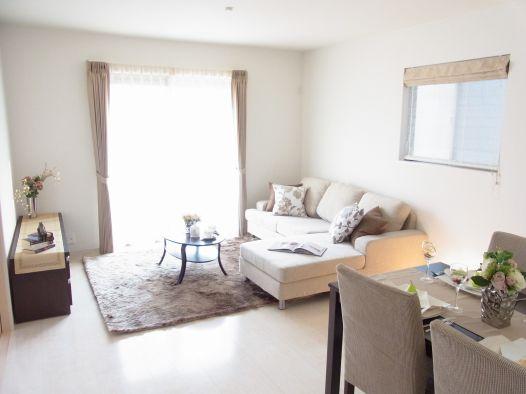 Living is the example of construction
リビング施工例です
Kitchenキッチン 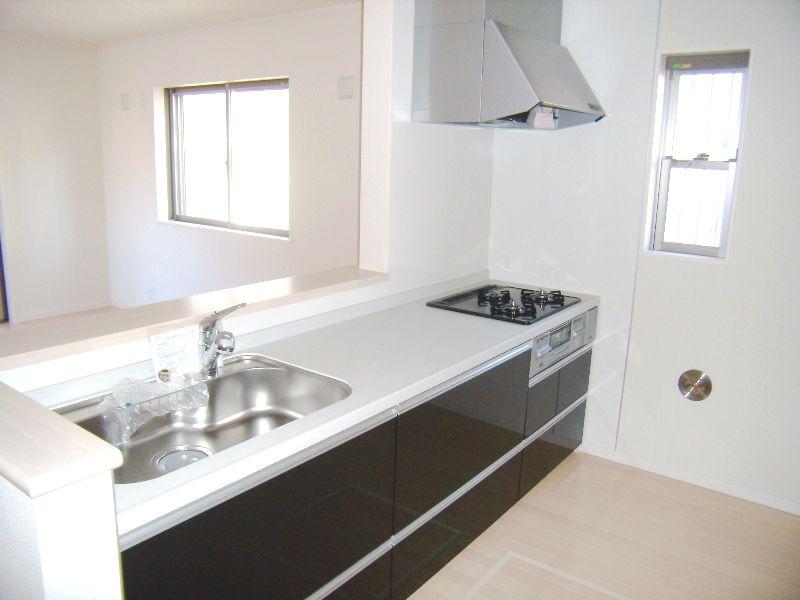 Kitchen construction cases
キッチン施工例です
Floor plan間取り図 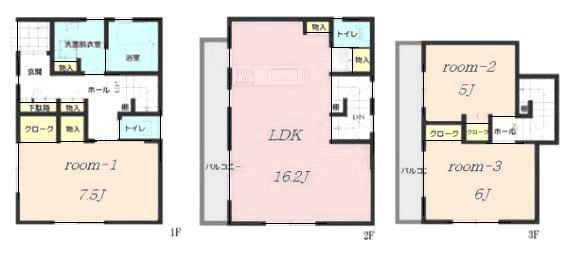 36,800,000 yen, 3LDK, Land area 64.25 sq m , It is a building area of 86.4 sq m floor plan
3680万円、3LDK、土地面積64.25m2、建物面積86.4m2 間取り図です
Local appearance photo現地外観写真 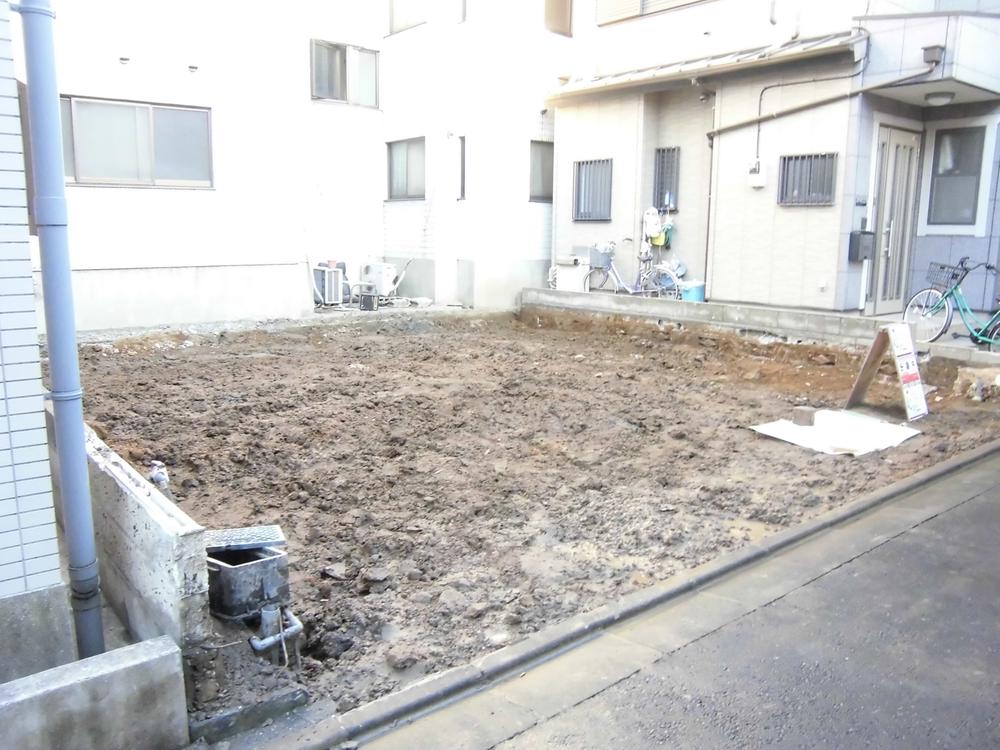 It is sold locally
販売現地です
Bathroom浴室 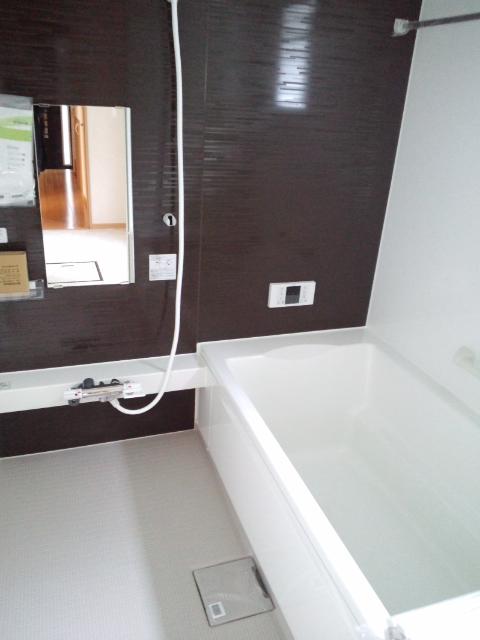 Is a bathroom construction cases
浴室施工例です
Non-living roomリビング以外の居室 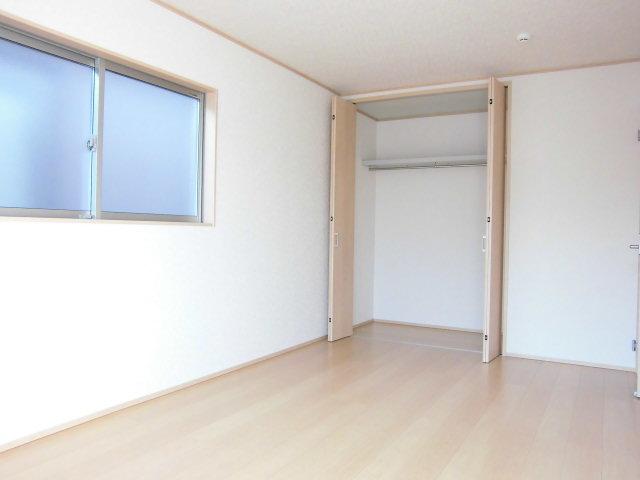 Western-style is the example of construction
洋室施工例です
Toiletトイレ 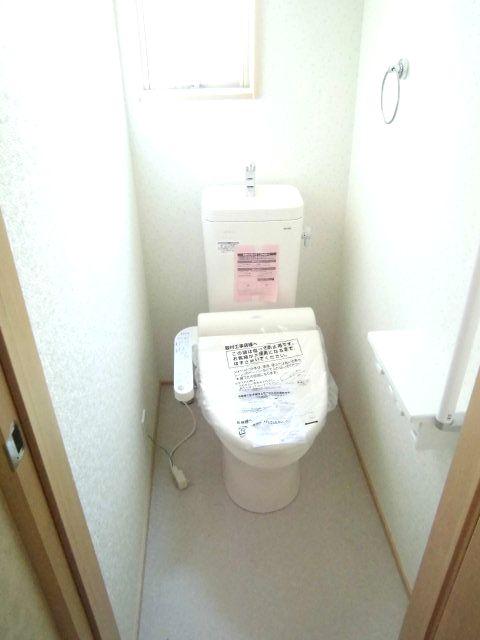 Toilet construction cases
トイレ施工例です
Local photos, including front road前面道路含む現地写真 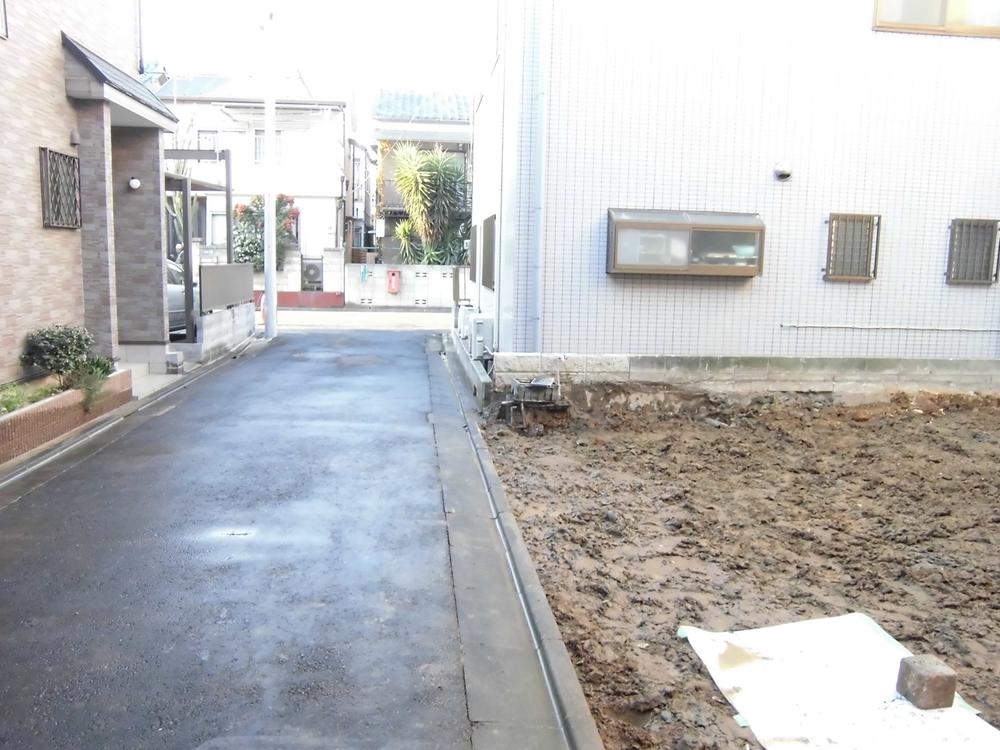 It is a front road
前面道路です
Supermarketスーパー 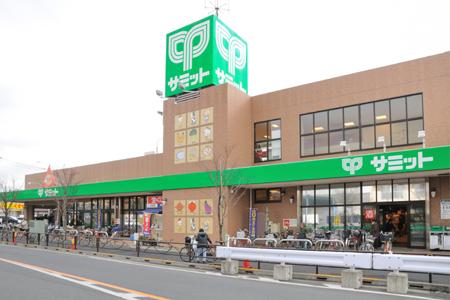 441m until the Summit store Nishikoiwa shop
サミットストア西小岩店まで441m
Local appearance photo現地外観写真 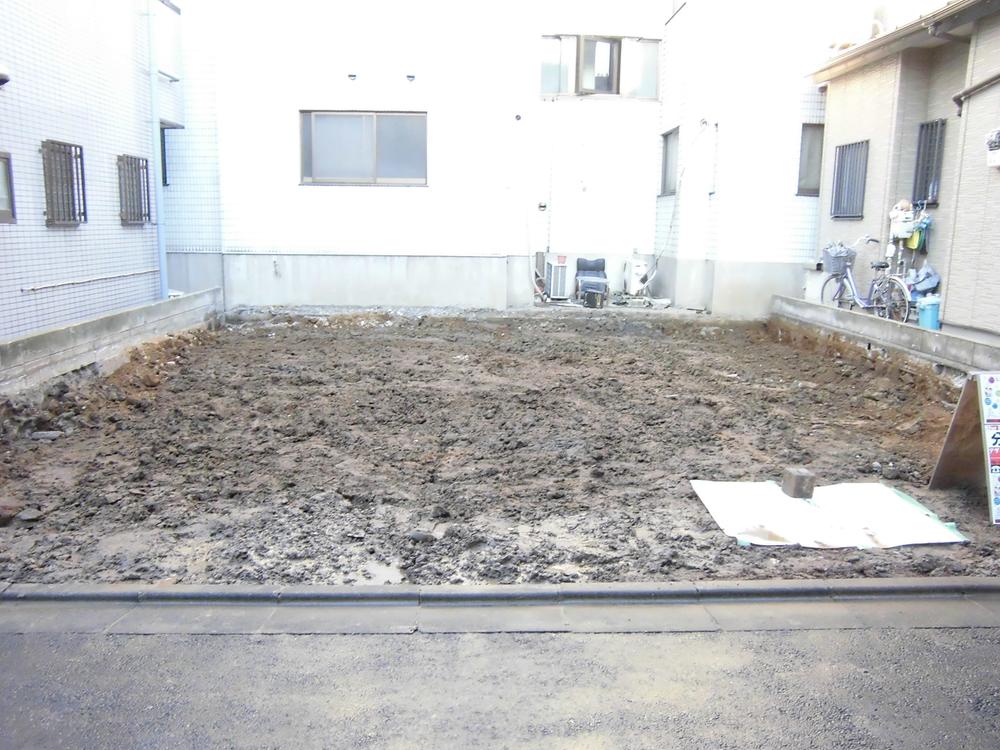 26 April is the end of the month scheduled for completion
26年4月末完成予定です
Non-living roomリビング以外の居室 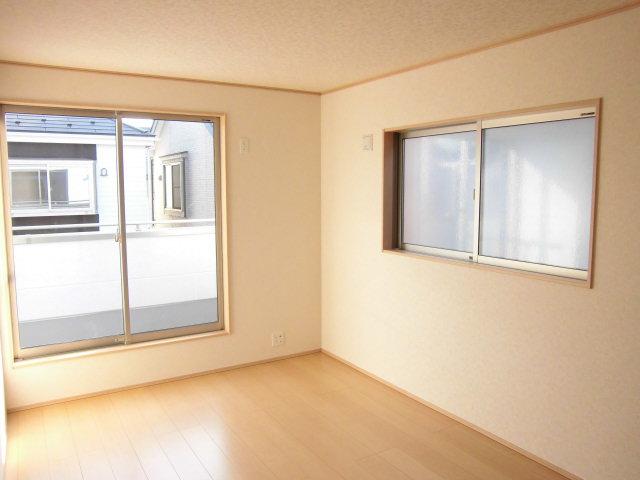 Western-style is the example of construction
洋室施工例です
Local photos, including front road前面道路含む現地写真 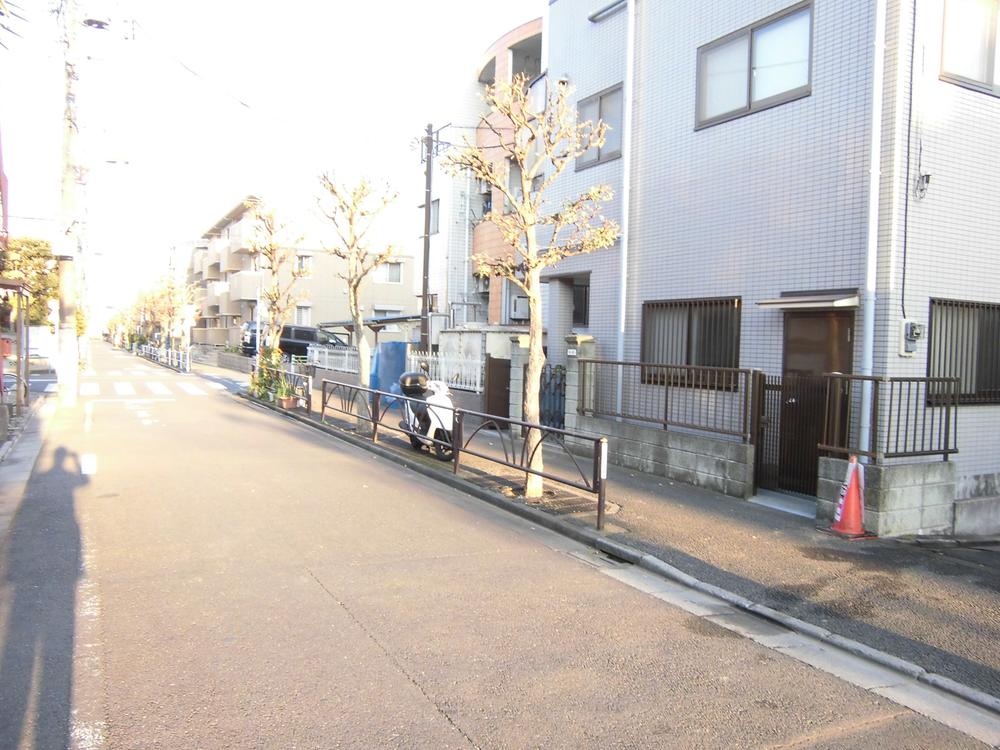 It is a front road
前面道路です
Junior high school中学校 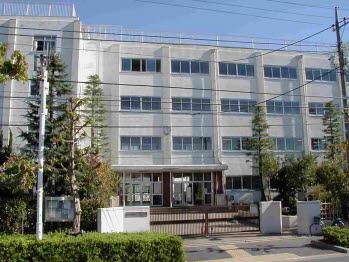 738m to Katsushika Ward Okudo Junior High School
葛飾区立奥戸中学校まで738m
Primary school小学校 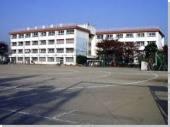 677m to Katsushika Ward Hosoda Elementary School
葛飾区立細田小学校まで677m
Kindergarten ・ Nursery幼稚園・保育園 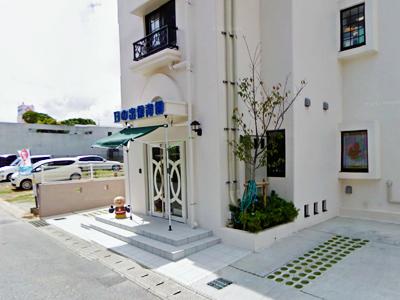 255m until sunrise nursery
日の出保育園まで255m
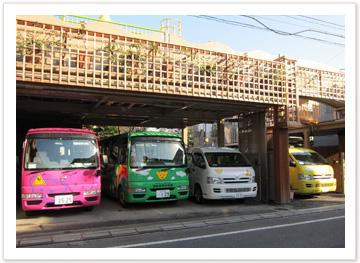 413m to Katsushika grass kindergarten
葛飾若草幼稚園まで413m
Location
|


















