New Homes » Kanto » Tokyo » Katsushika
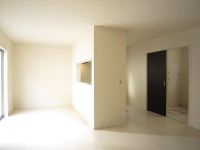 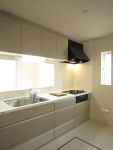
| | Katsushika-ku, Tokyo 東京都葛飾区 |
| JR Joban Line "Kanamachi" 15 minutes Nishimizumoto Sanchome walk 1 minute bus JR常磐線「金町」バス15分西水元三丁目歩1分 |
| Corresponding to the flat-35S, Year Available, Parking two Allowed, Energy-saving water heaters, System kitchen, Bathroom Dryerese-style room, Washbasin with shower フラット35Sに対応、年内入居可、駐車2台可、省エネ給湯器、システムキッチン、浴室乾燥機、和室、シャワー付洗面台 |
| Face-to-face kitchen, Toilet 2 places, 2-story south balcony, Warm water washing toilet seat, City gas 対面式キッチン、トイレ2ヶ所、2階建南面バルコニー、温水洗浄便座、都市ガス |
Features pickup 特徴ピックアップ | | Corresponding to the flat-35S / Year Available / Parking two Allowed / Energy-saving water heaters / System kitchen / Bathroom Dryer / Japanese-style room / Washbasin with shower / Face-to-face kitchen / Toilet 2 places / 2-story / South balcony / Warm water washing toilet seat / City gas フラット35Sに対応 /年内入居可 /駐車2台可 /省エネ給湯器 /システムキッチン /浴室乾燥機 /和室 /シャワー付洗面台 /対面式キッチン /トイレ2ヶ所 /2階建 /南面バルコニー /温水洗浄便座 /都市ガス | Price 価格 | | 28.8 million yen ・ 29,800,000 yen 2880万円・2980万円 | Floor plan 間取り | | 4LDK 4LDK | Units sold 販売戸数 | | 2 units 2戸 | Total units 総戸数 | | 4 units 4戸 | Land area 土地面積 | | 105.34 sq m (31.86 tsubo) (Registration) 105.34m2(31.86坪)(登記) | Building area 建物面積 | | 96.88 sq m ・ 97.7 sq m (29.30 tsubo ・ 29.55 tsubo) (Registration) 96.88m2・97.7m2(29.30坪・29.55坪)(登記) | Driveway burden-road 私道負担・道路 | | Road width: 5.0m ・ 4.5m 道路幅:5.0m・4.5m | Completion date 完成時期(築年月) | | 2013 mid-November 2013年11月中旬 | Address 住所 | | Katsushika-ku, Tokyo Nishimizumoto 3 東京都葛飾区西水元3 | Traffic 交通 | | JR Joban Line "Kanamachi" a 15-minute bus Nishimizumoto Sanchome walk 1 minute JR Joban Line "Kameari" bus 20 minutes Koda elementary school before walking 3 minutes Keiseikanamachi line "Keiseikanamachi" 15 minutes Nishimizumoto Sanchome walk 1 minute bus JR常磐線「金町」バス15分西水元三丁目歩1分JR常磐線「亀有」バス20分幸田小学校前歩3分京成金町線「京成金町」バス15分西水元三丁目歩1分
| Person in charge 担当者より | | Person in charge of real-estate and building Shibuya Kenji Age: 20 Daigyokai Experience: 6 years of purchase ・ Please leave all your sale you! We will do the best suggestions for customers. 担当者宅建渋谷 健二年齢:20代業界経験:6年ご購入・ご売却全てお任せ下さい!お客様にとって最高のご提案をさせていただきます。 | Contact お問い合せ先 | | TEL: 0800-603-0712 [Toll free] mobile phone ・ Also available from PHS
Caller ID is not notified
Please contact the "saw SUUMO (Sumo)"
If it does not lead, If the real estate company TEL:0800-603-0712【通話料無料】携帯電話・PHSからもご利用いただけます
発信者番号は通知されません
「SUUMO(スーモ)を見た」と問い合わせください
つながらない方、不動産会社の方は
| Building coverage, floor area ratio 建ぺい率・容積率 | | Kenpei rate: 50%, Volume ratio: 100% 建ペい率:50%、容積率:100% | Time residents 入居時期 | | Consultation 相談 | Land of the right form 土地の権利形態 | | Ownership 所有権 | Structure and method of construction 構造・工法 | | Wooden 2-story 木造2階建 | Use district 用途地域 | | One low-rise 1種低層 | Land category 地目 | | Residential land 宅地 | Other limitations その他制限事項 | | Height district, Quasi-fire zones, Katsushika fountain near the land readjustment business plan district Each unused land equity: 5.65 square meters × 1 / 4 Each driveway equity: 110.05 square meters × 1 / 4 Each garbage yard equity: 1.47 square meters × 1 / 4 It will be completed in 2 Building 2013 early December Facilities: Public Water Supply ・ This sewage ・ City gas ・ Tokyo Electric Power Co. Parking two Allowed (vehicle limit Yes) 高度地区、準防火地域、葛飾水元付近土地区画整理事業予定地区 各未利用地持分:5.65平米×1/4 各私道持分:110.05平米×1/4 各ゴミ置場持分:1.47平米×1/4 2号棟H25年12月上旬完成予定 設備:公営水道・本下水・都市ガス・東京電力 駐車2台可(車種制限有) | Overview and notices その他概要・特記事項 | | Contact: Shibuya Kenji, Building confirmation number: No. SJK-KX1313040041 other 担当者:渋谷 健二、建築確認番号:第SJK-KX1313040041号他 | Company profile 会社概要 | | <Mediation> Minister of Land, Infrastructure and Transport (11) No. 002401 (Corporation) Tokyo Metropolitan Government Building Lots and Buildings Transaction Business Association (Corporation) metropolitan area real estate Fair Trade Council member (Ltd.) a central residential Porras residence of Information Center Ayase office Yubinbango120-0005 Adachi-ku, Tokyo Ayase 3-16-8 <仲介>国土交通大臣(11)第002401号(公社)東京都宅地建物取引業協会会員 (公社)首都圏不動産公正取引協議会加盟(株)中央住宅ポラス住まいの情報館 綾瀬営業所〒120-0005 東京都足立区綾瀬3-16-8 |
Livingリビング 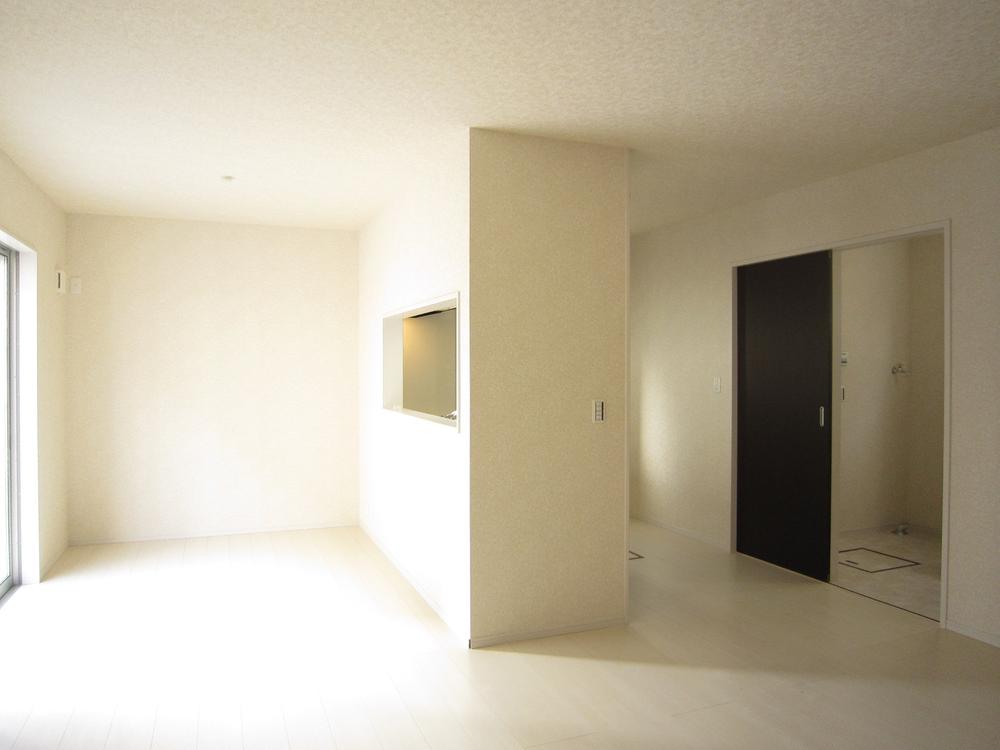 Building 2 room (December 2013) Shooting
2号棟室内(2013年12月)撮影
Kitchenキッチン 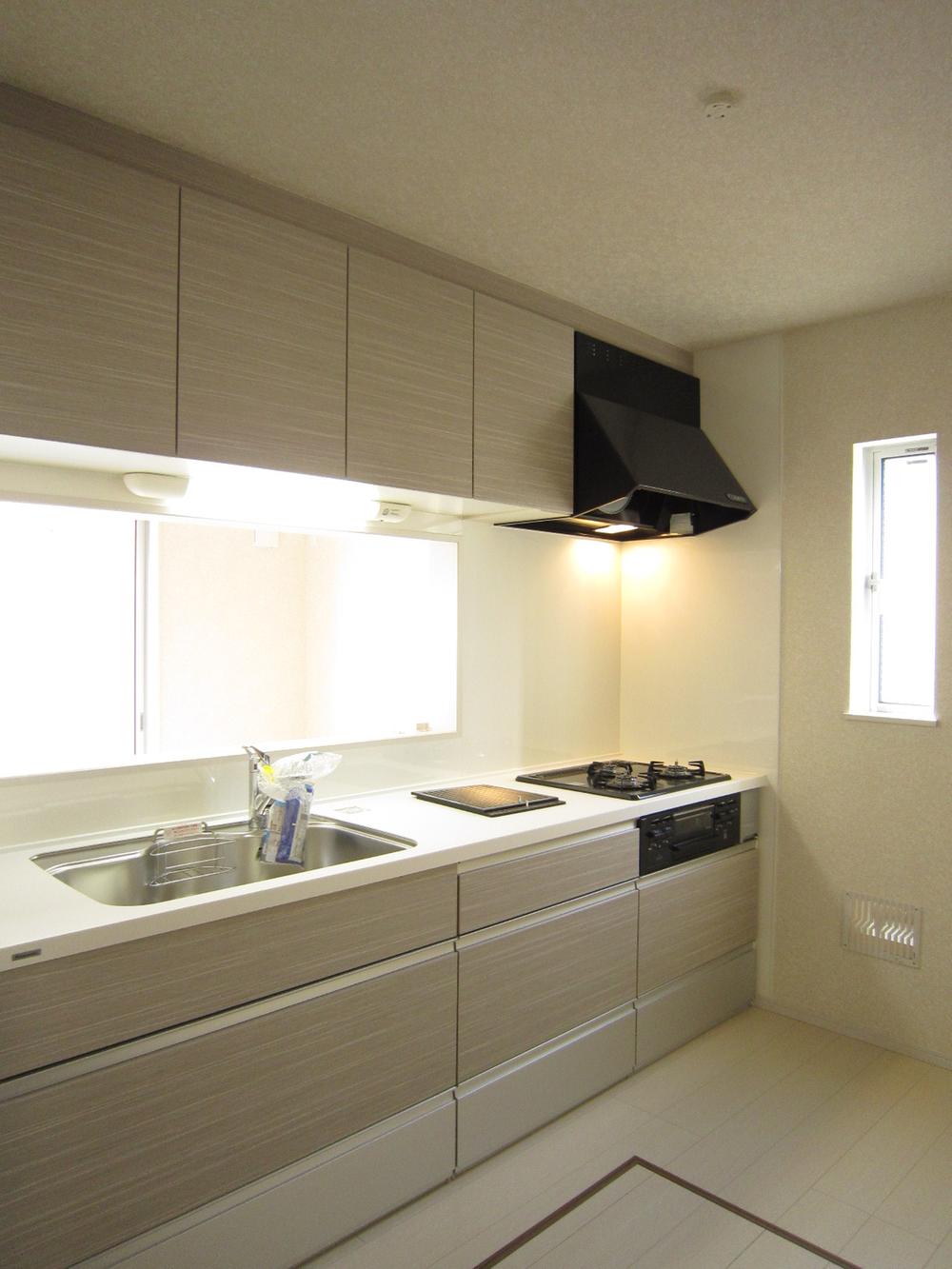 Building 2 room (December 2013) Shooting
2号棟室内(2013年12月)撮影
Bathroom浴室 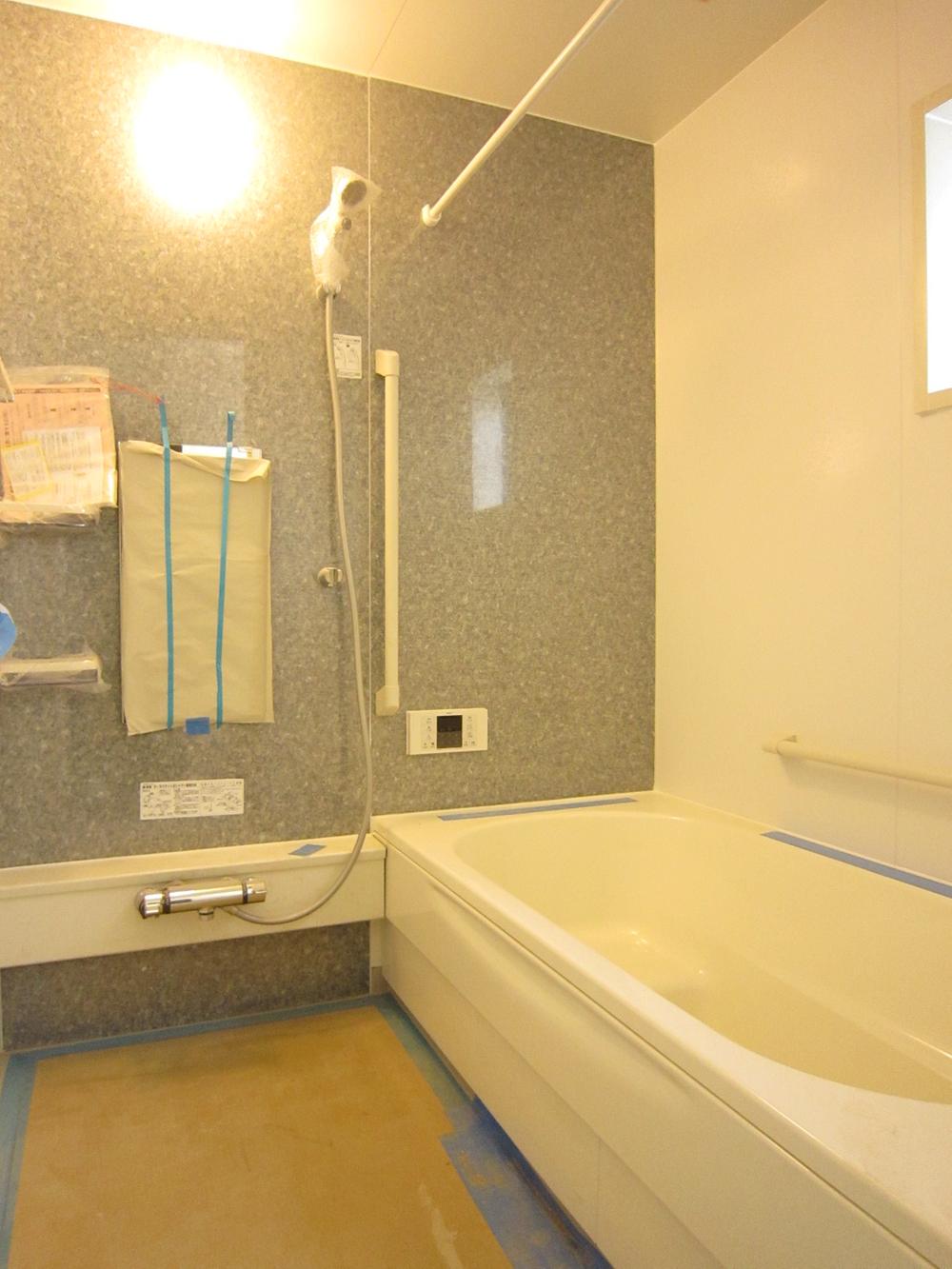 Building 2 room (December 2013) Shooting
2号棟室内(2013年12月)撮影
Balconyバルコニー 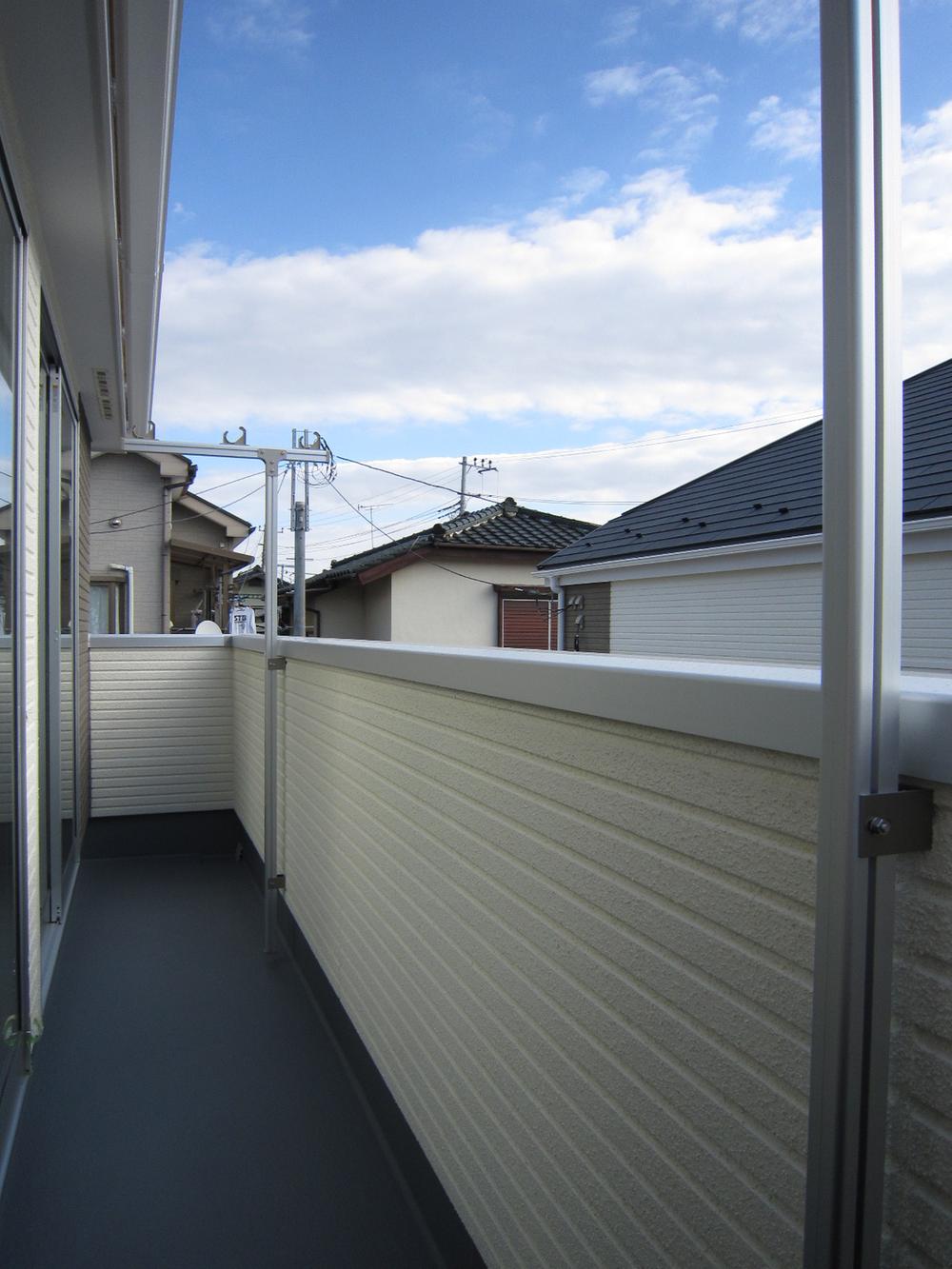 2 Building site (December 2013) Shooting
2号棟現地(2013年12月)撮影
Otherその他 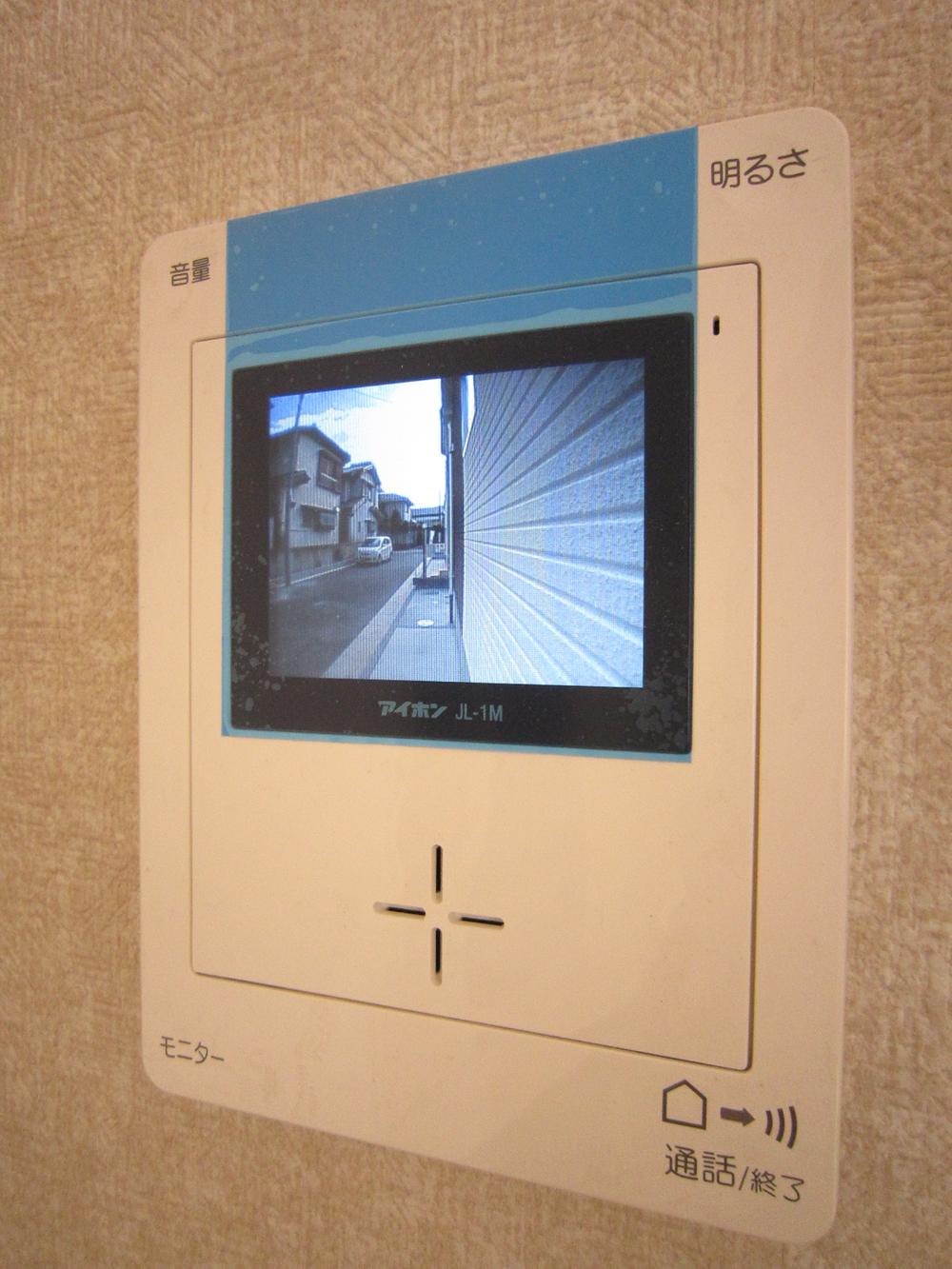 Building 2
2号棟
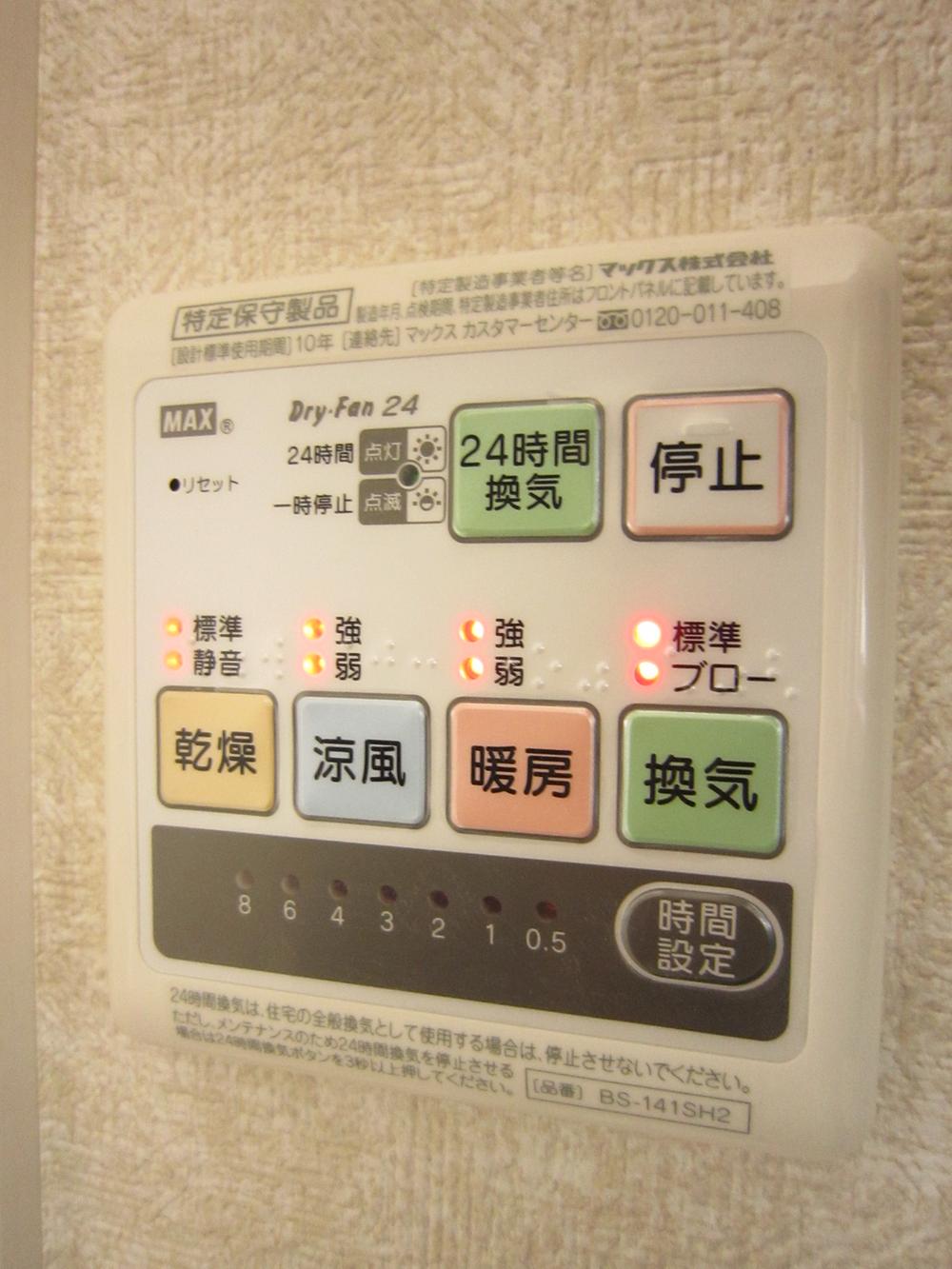 Building 2
2号棟
Toiletトイレ 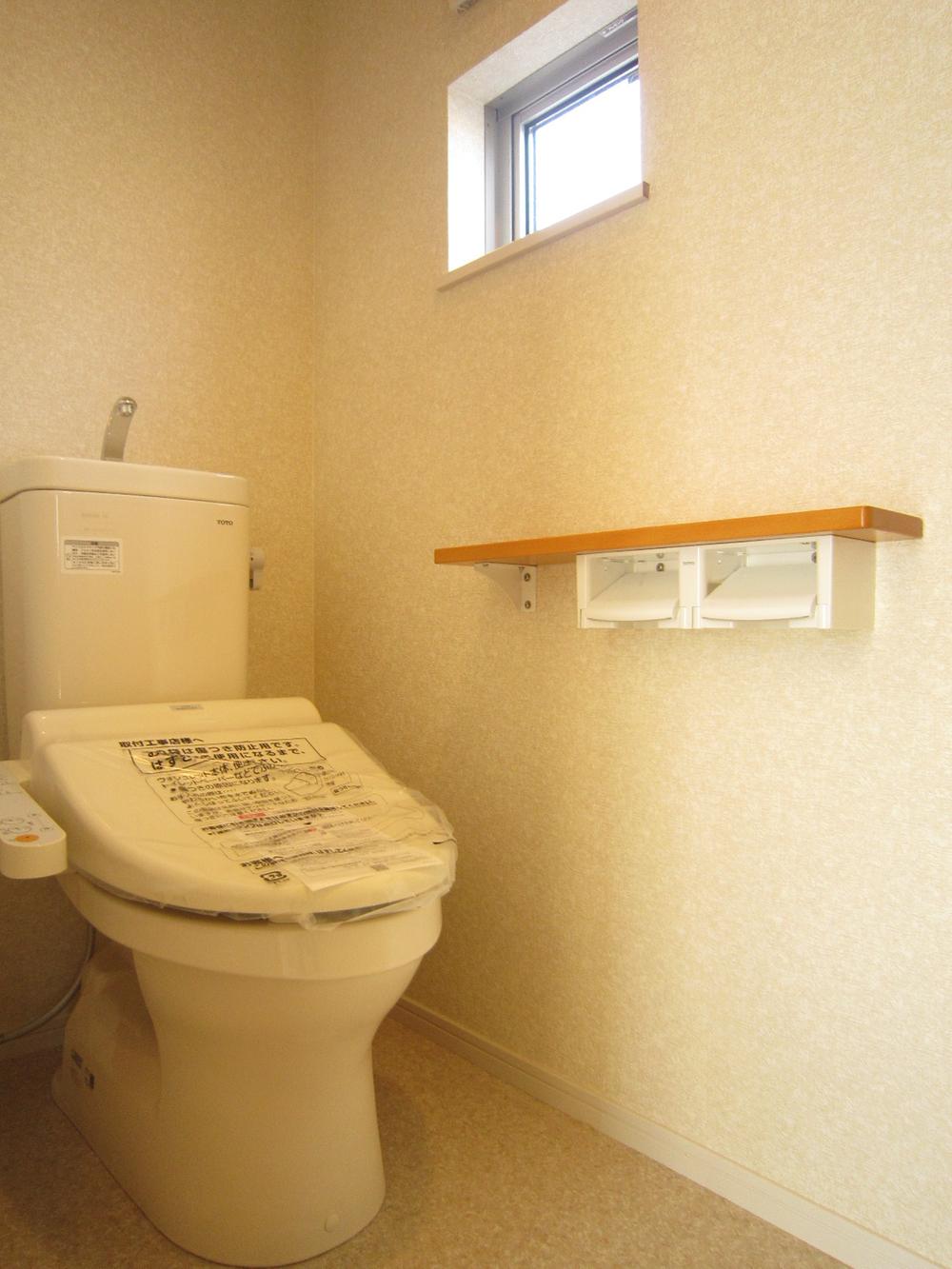 Building 2 room (December 2013) Shooting
2号棟室内(2013年12月)撮影
Receipt収納 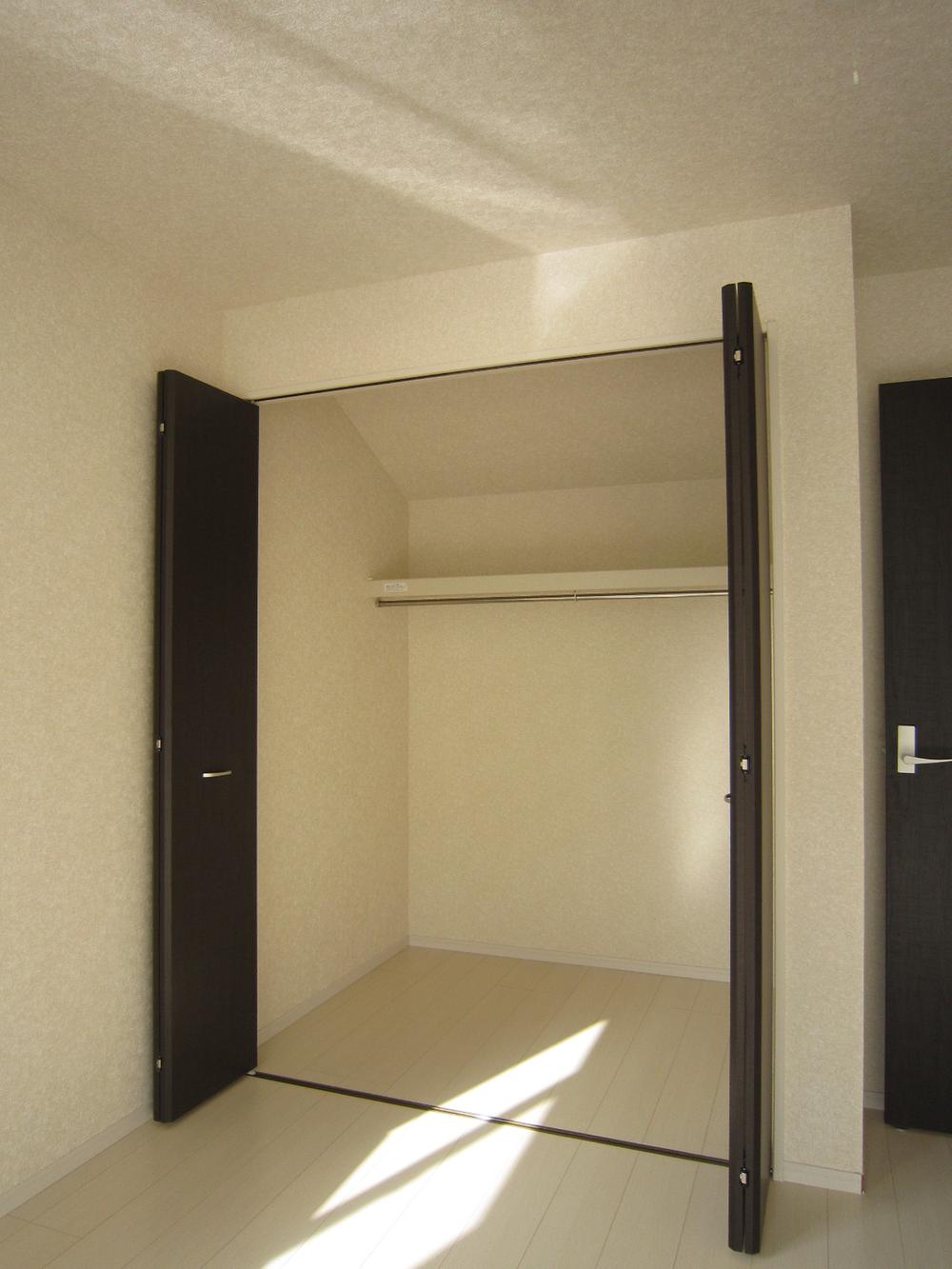 Building 2 room (December 2013) Shooting
2号棟室内(2013年12月)撮影
Local appearance photo現地外観写真 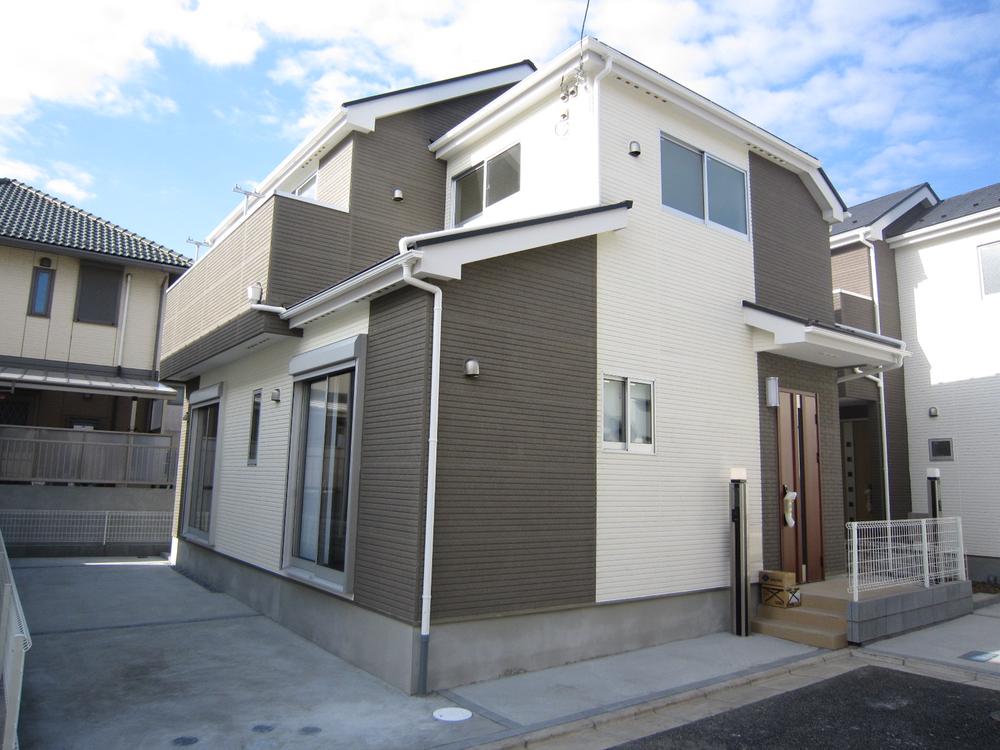 2 Building site (December 2013) Shooting
2号棟現地(2013年12月)撮影
Entrance玄関 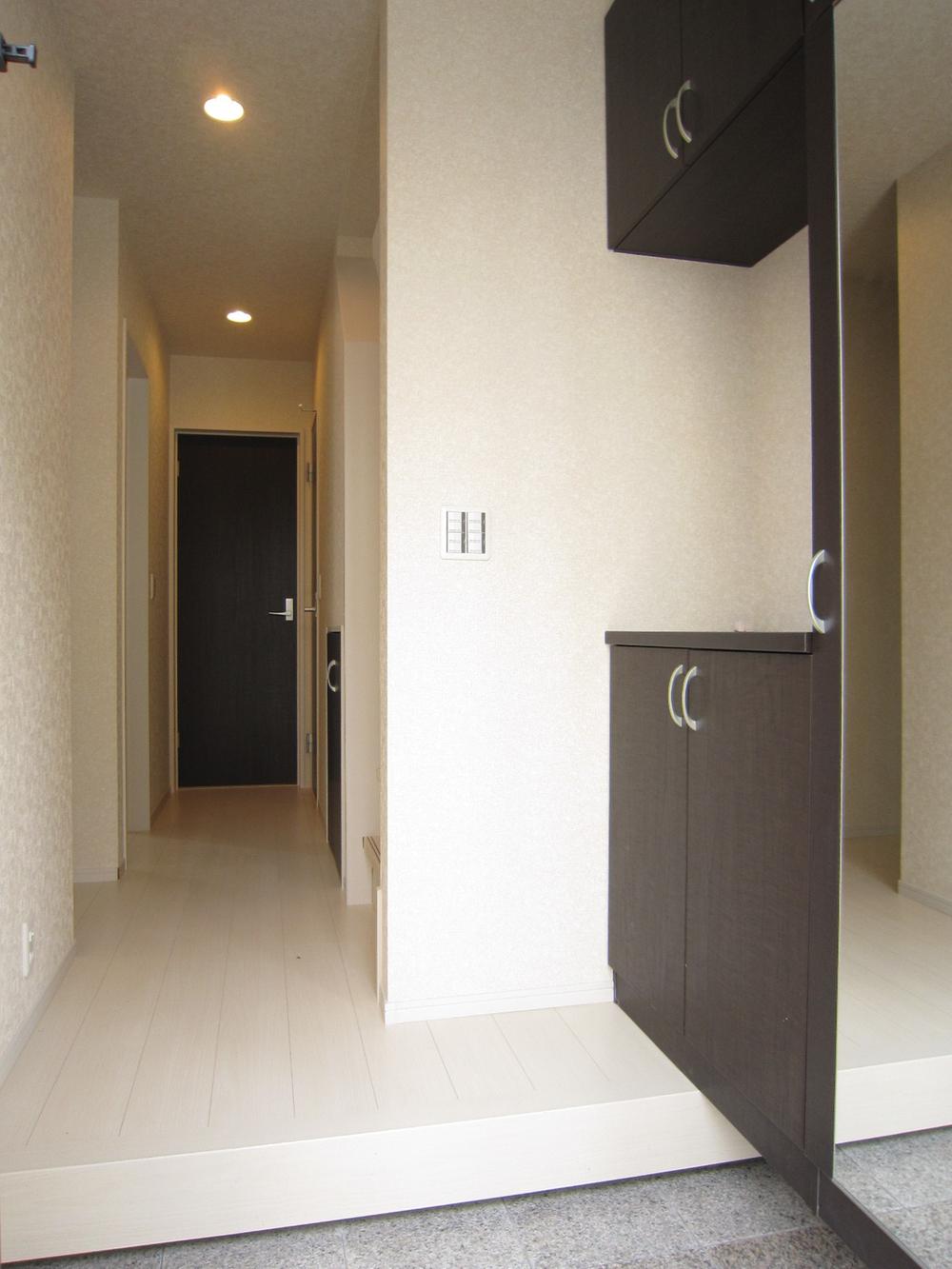 2 Building site (December 2013) Shooting
2号棟現地(2013年12月)撮影
Floor plan間取り図 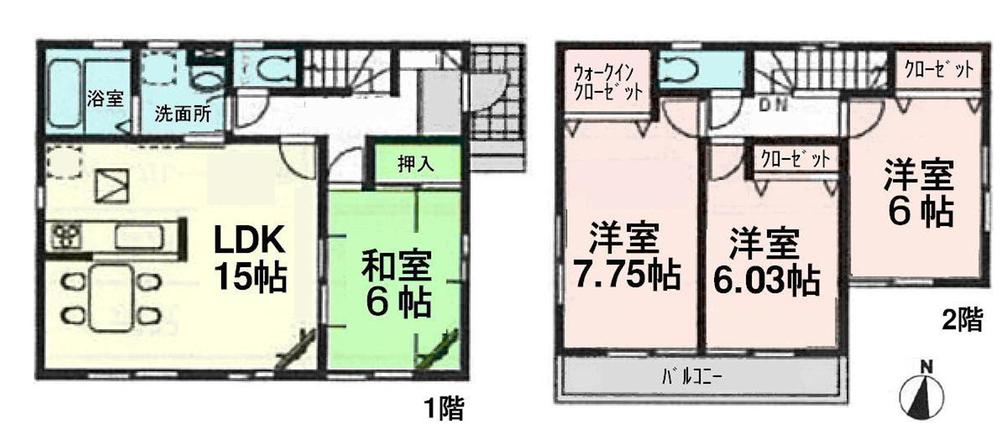 (Building 2), Price 28.8 million yen, 4LDK, Land area 105.34 sq m , Building area 96.88 sq m
(2号棟)、価格2880万円、4LDK、土地面積105.34m2、建物面積96.88m2
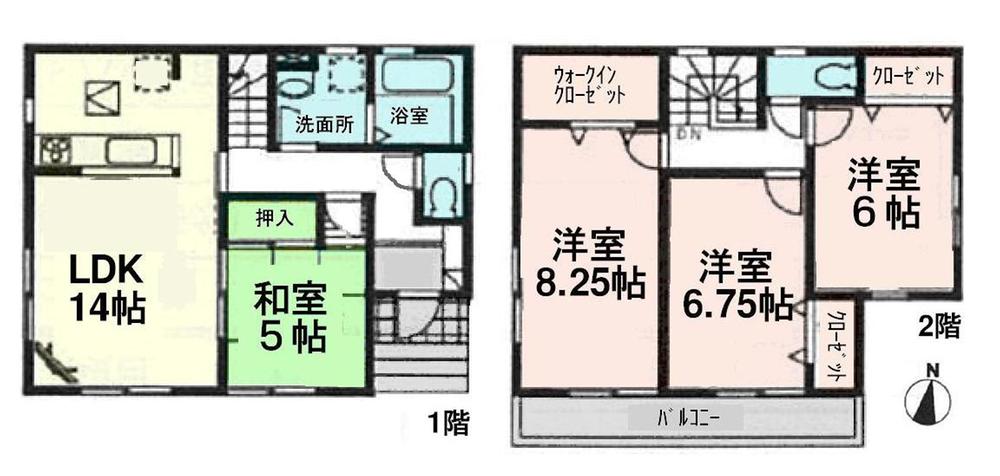 (4 Building), Price 29,800,000 yen, 4LDK, Land area 105.34 sq m , Building area 97.7 sq m
(4号棟)、価格2980万円、4LDK、土地面積105.34m2、建物面積97.7m2
Supermarketスーパー 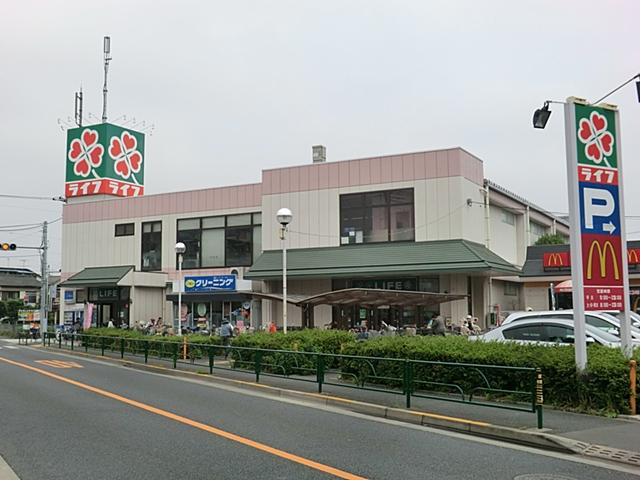 Until Life Corporation fountain shop 900m
ライフコーポレーション水元店まで900m
Primary school小学校 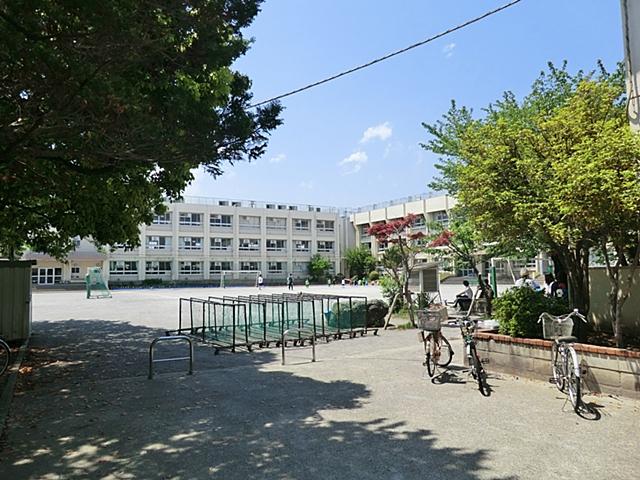 Koda to elementary school 200m
幸田小学校まで200m
Kindergarten ・ Nursery幼稚園・保育園 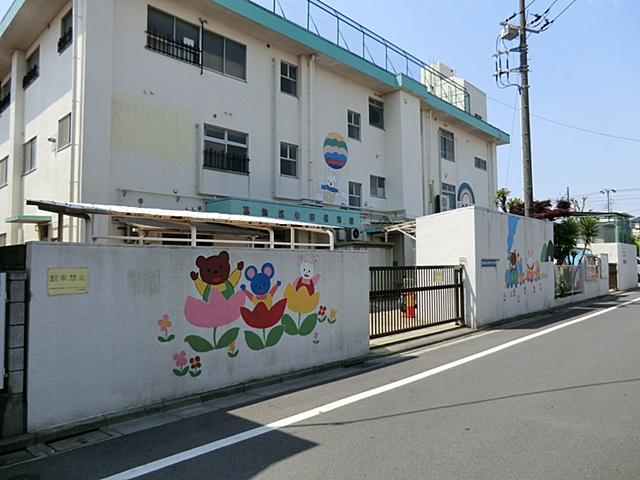 Koda 650m to nursery school
幸田保育園まで650m
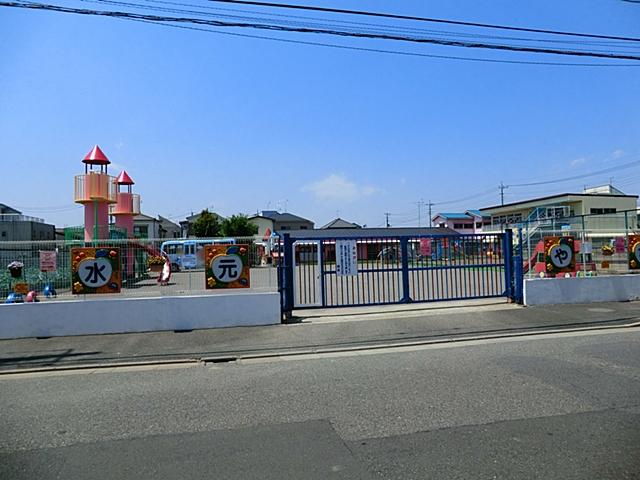 Yachiyo Mizumoto 600m to kindergarten
水元八千代幼稚園まで600m
Park公園 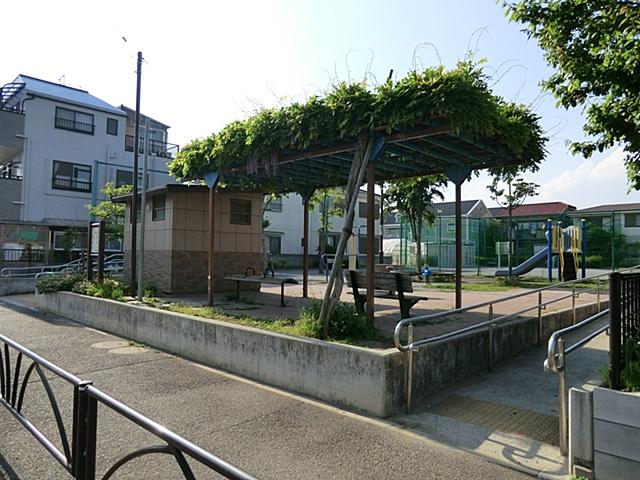 Nishimizumoto 700m to Third Street Park
西水元三丁目公園まで700m
Location
|


















