New Homes » Kanto » Tokyo » Katsushika
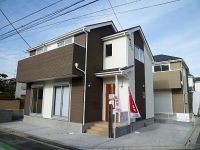 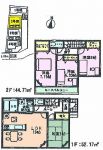
| | Katsushika-ku, Tokyo 東京都葛飾区 |
| JR Joban Line "Kanamachi" 15 minutes Nishimizumoto Sanchome walk 1 minute bus JR常磐線「金町」バス15分西水元三丁目歩1分 |
| Popular two-story 4LDK! It is clear there is a house of more than site area 100m2 Convenient at the time of parking two possible visitor School children in a 3-minute walk from the elementary school also is an environment of peace of mind 人気の2階建て4LDK!敷地面積100m2超えのゆとりあるお家です 駐車2台可能で来客時にも便利 小学校まで徒歩3分でお子様の通学も安心の環境です |
| ◆ All room 6 quires more ・ The main bedroom spacious 7.7 Pledge ◆ Bright house with all the living room facing south ◆ South-facing balcony happy in your laundry ◆ Eco-friendly Jaws adopted in the household to the environment ◆ Solar power generation system options compatible ◆全居室6帖以上・主寝室広々7.7帖◆全居室南向きの明るいお家◆お洗濯に嬉しい南向きバルコニー付き◆環境にも家計にも優しいエコジョーズ採用◆太陽光発電システムオプション対応可能 |
Features pickup 特徴ピックアップ | | Corresponding to the flat-35S / Solar power system / Parking two Allowed / Super close / Facing south / System kitchen / All room storage / LDK15 tatami mats or more / Japanese-style room / Washbasin with shower / Face-to-face kitchen / Toilet 2 places / Bathroom 1 tsubo or more / South balcony / Double-glazing / Zenshitsuminami direction / Warm water washing toilet seat / Underfloor Storage / TV monitor interphone / Walk-in closet / All room 6 tatami mats or more / Living stairs / City gas フラット35Sに対応 /太陽光発電システム /駐車2台可 /スーパーが近い /南向き /システムキッチン /全居室収納 /LDK15畳以上 /和室 /シャワー付洗面台 /対面式キッチン /トイレ2ヶ所 /浴室1坪以上 /南面バルコニー /複層ガラス /全室南向き /温水洗浄便座 /床下収納 /TVモニタ付インターホン /ウォークインクロゼット /全居室6畳以上 /リビング階段 /都市ガス | Price 価格 | | 28.8 million yen 2880万円 | Floor plan 間取り | | 4LDK 4LDK | Units sold 販売戸数 | | 1 units 1戸 | Total units 総戸数 | | 4 units 4戸 | Land area 土地面積 | | 105.34 sq m 105.34m2 | Building area 建物面積 | | 96.88 sq m 96.88m2 | Driveway burden-road 私道負担・道路 | | Nothing, East 4.5m width 無、東4.5m幅 | Completion date 完成時期(築年月) | | December 2013 2013年12月 | Address 住所 | | Katsushika-ku, Tokyo Nishimizumoto 3 東京都葛飾区西水元3 | Traffic 交通 | | JR Joban Line "Kanamachi" 15 minutes Nishimizumoto Sanchome walk 1 minute bus JR常磐線「金町」バス15分西水元三丁目歩1分 | Related links 関連リンク | | [Related Sites of this company] 【この会社の関連サイト】 | Person in charge 担当者より | | Rep Kinokotaira Masaru 担当者茸平将 | Contact お問い合せ先 | | TEL: 0800-603-7900 [Toll free] mobile phone ・ Also available from PHS
Caller ID is not notified
Please contact the "saw SUUMO (Sumo)"
If it does not lead, If the real estate company TEL:0800-603-7900【通話料無料】携帯電話・PHSからもご利用いただけます
発信者番号は通知されません
「SUUMO(スーモ)を見た」と問い合わせください
つながらない方、不動産会社の方は
| Building coverage, floor area ratio 建ぺい率・容積率 | | Fifty percent ・ Hundred percent 50%・100% | Time residents 入居時期 | | Consultation 相談 | Land of the right form 土地の権利形態 | | Ownership 所有権 | Structure and method of construction 構造・工法 | | Wooden 2-story 木造2階建 | Use district 用途地域 | | One low-rise 1種低層 | Overview and notices その他概要・特記事項 | | Contact: Kinokotaira Shou, Facilities: Public Water Supply, This sewage, City gas, Building confirmation number: No. SJK-KX1313040041, Parking: car space 担当者:茸平将、設備:公営水道、本下水、都市ガス、建築確認番号:第SJK-KX1313040041号、駐車場:カースペース | Company profile 会社概要 | | <Mediation> Governor of Tokyo (2) No. 086677 (Corporation) Tokyo Metropolitan Government Building Lots and Buildings Transaction Business Association (Corporation) metropolitan area real estate Fair Trade Council member Co., Ltd. Rising Homes Yubinbango120-0034 Adachi-ku, Tokyo Senju 2-3 Azuma building <仲介>東京都知事(2)第086677号(公社)東京都宅地建物取引業協会会員 (公社)首都圏不動産公正取引協議会加盟(株)ライジングホームス〒120-0034 東京都足立区千住2-3 吾妻ビル |
Local appearance photo現地外観写真 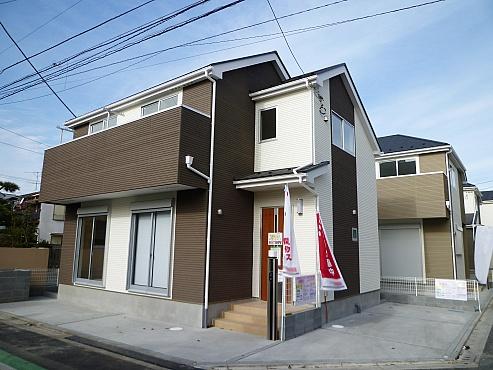 Appearance (December 17 shooting)
外観(12月17日撮影)
Floor plan間取り図 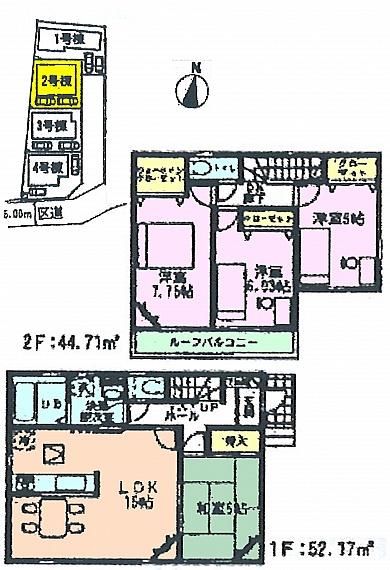 28.8 million yen, 4LDK, Land area 105.34 sq m , Building area 96.88 sq m Floor
2880万円、4LDK、土地面積105.34m2、建物面積96.88m2 間取り
Livingリビング 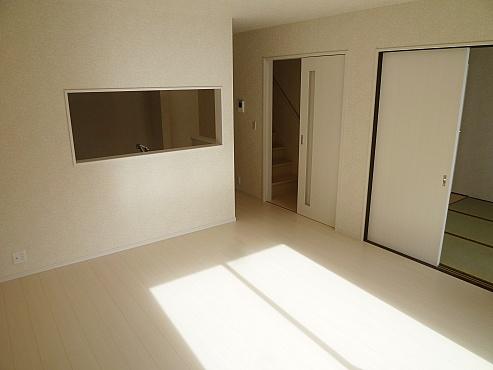 LDK
LDK
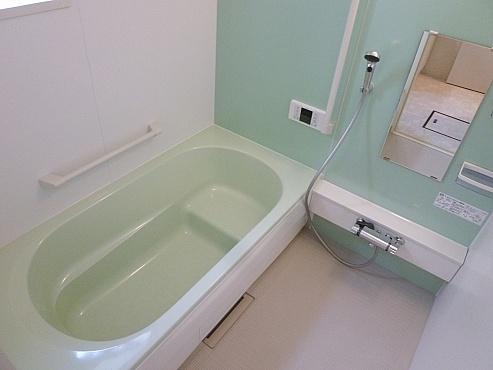 Bathroom
浴室
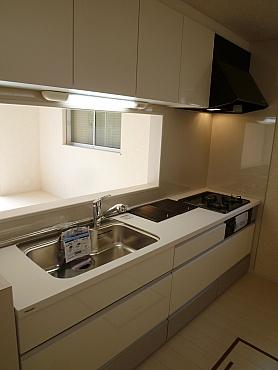 Kitchen
キッチン
Non-living roomリビング以外の居室 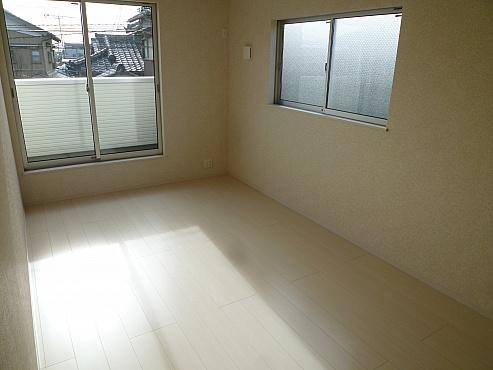 Western style room
洋室
Wash basin, toilet洗面台・洗面所 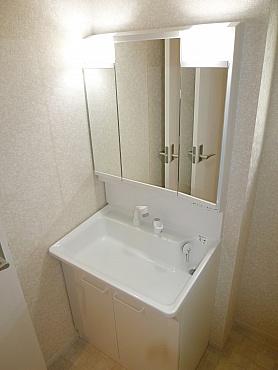 Bathroom vanity
洗面化粧台
Local photos, including front road前面道路含む現地写真 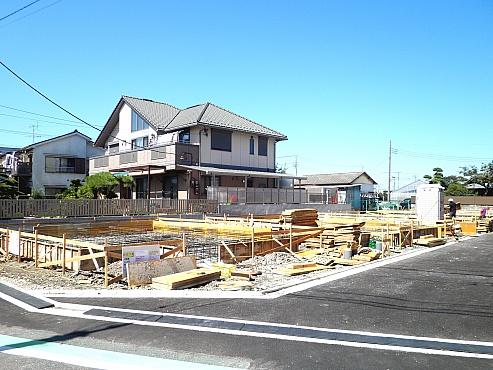 Local (September 17 shooting)
現地(9月17日撮影)
Balconyバルコニー 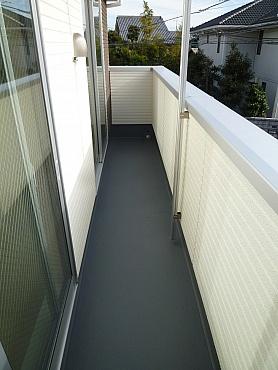 Balcony (construction cases)
バルコニー(施工例)
Primary school小学校 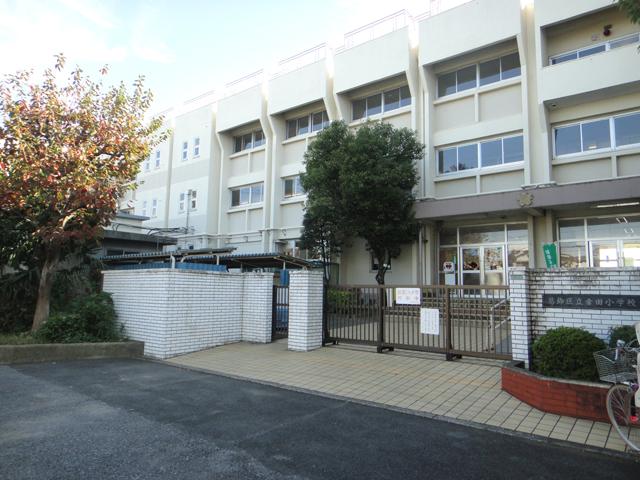 Koda to elementary school 260m
幸田小学校まで260m
Non-living roomリビング以外の居室 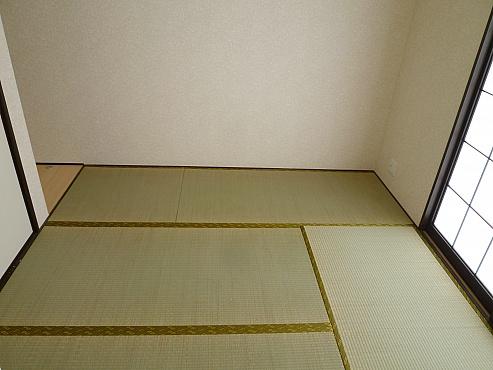 Japanese style room
和室
Junior high school中学校 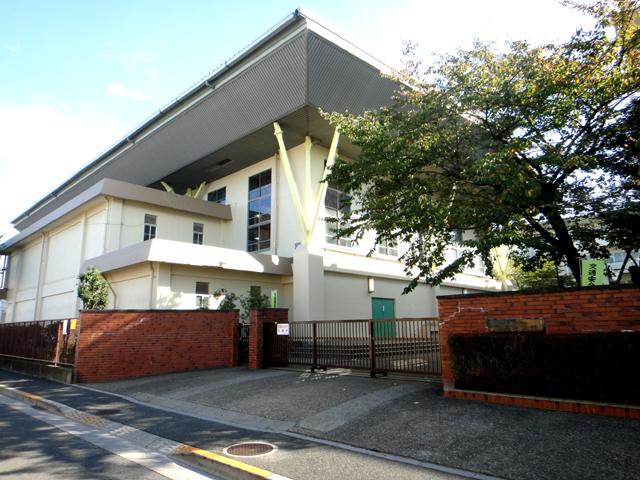 Kuzubi until junior high school 1200m
葛美中学校まで1200m
Kindergarten ・ Nursery幼稚園・保育園 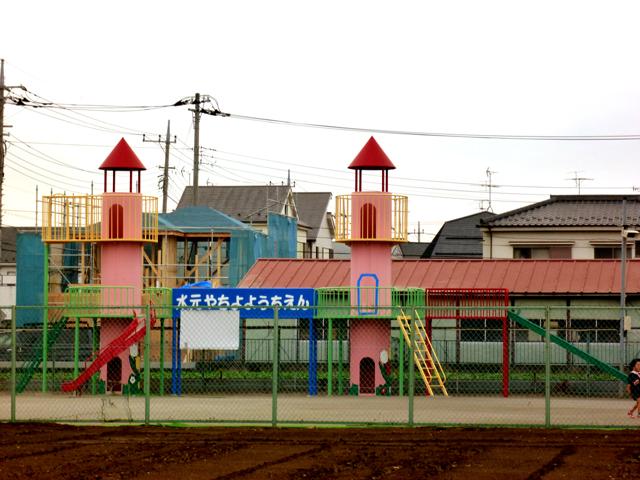 Yachiyo Mizumoto to kindergarten 550m
水元八千代幼稚園まで550m
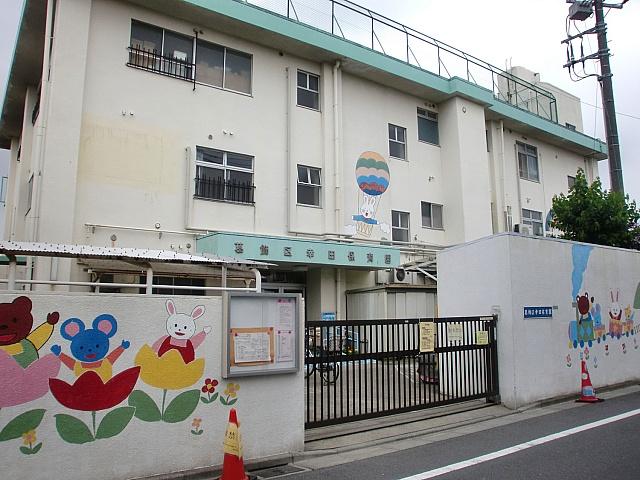 Koda 600m to nursery school
幸田保育園まで600m
Supermarketスーパー 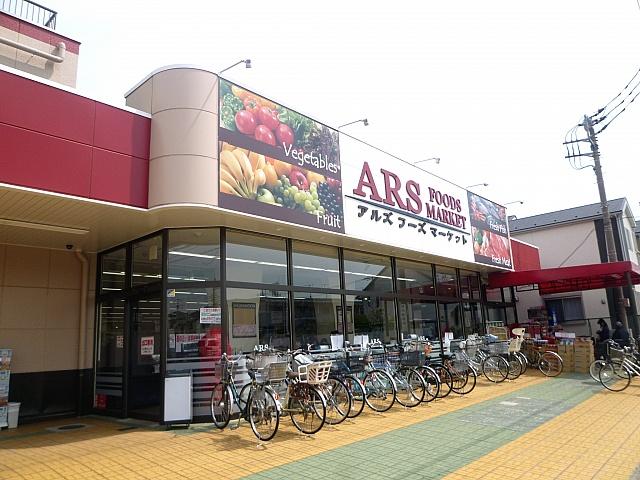 550m up to Al's Foods Market fountain shop
アルズフーズマーケット 水元店まで550m
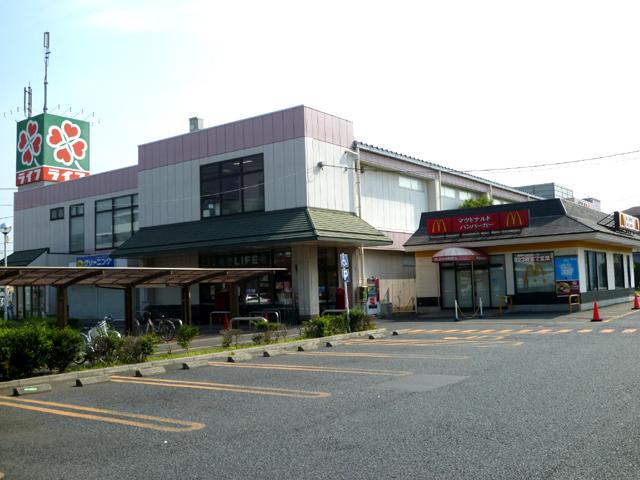 life Mizumoto to the store 850m
ライフ 水元店まで850m
Convenience storeコンビニ 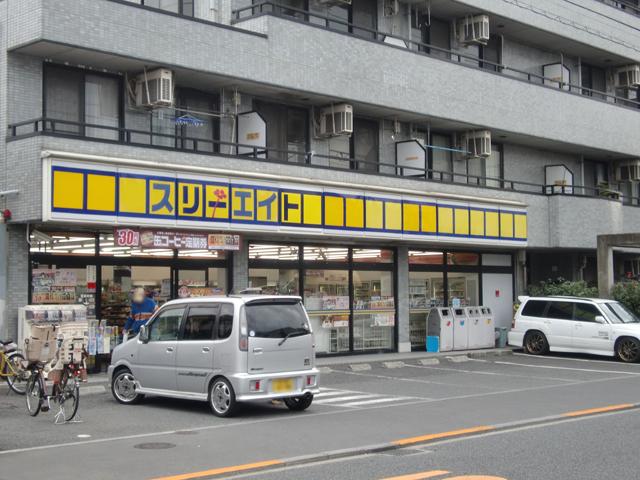 Three Eight 150m until Nishimizumoto shop
スリーエイト 西水元店まで150m
Location
|


















