New Homes » Kanto » Tokyo » Katsushika
 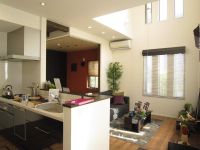
| | Katsushika-ku, Tokyo 東京都葛飾区 |
| JR Joban Line "Kanamachi" walk 14 minutes JR常磐線「金町」歩14分 |
| ◎ corner lot ◎ south-facing ◎ 2 wayside more accessible ◎ walk-in closet ◎ ceiling height of 2.5m or more ◎ LDK15 tatami mats or more ◎ dish washing dryer ◎角地◎南向き◎2沿線以上利用可◎ウォークインクロゼット◎天井高2.5m以上◎LDK15畳以上◎食器洗乾燥機 |
| ■ Face-to-face kitchen, Bathroom 1 tsubo or more, South balcony ■ Mist sauna, Toilet 2 places, 2-story, Underfloor Storage ■対面式キッチン、浴室1坪以上、南面バルコニー■ミストサウナ、トイレ2ヶ所、2階建、床下収納 |
Features pickup 特徴ピックアップ | | 2 along the line more accessible / Facing south / LDK15 tatami mats or more / Corner lot / Mist sauna / Face-to-face kitchen / Toilet 2 places / Bathroom 1 tsubo or more / 2-story / South balcony / Underfloor Storage / Dish washing dryer / Walk-in closet / Or more ceiling height 2.5m 2沿線以上利用可 /南向き /LDK15畳以上 /角地 /ミストサウナ /対面式キッチン /トイレ2ヶ所 /浴室1坪以上 /2階建 /南面バルコニー /床下収納 /食器洗乾燥機 /ウォークインクロゼット /天井高2.5m以上 | Price 価格 | | 50,800,000 yen 5080万円 | Floor plan 間取り | | 4LDK 4LDK | Units sold 販売戸数 | | 1 units 1戸 | Total units 総戸数 | | 9 units 9戸 | Land area 土地面積 | | 92 sq m (27.82 tsubo) (Registration) 92m2(27.82坪)(登記) | Building area 建物面積 | | 88.92 sq m (26.89 tsubo) (Registration) 88.92m2(26.89坪)(登記) | Driveway burden-road 私道負担・道路 | | Share interests 161 sq m × (1 / 8), South 5m width, East 4.5m width 共有持分161m2×(1/8)、南5m幅、東4.5m幅 | Completion date 完成時期(築年月) | | September 2013 2013年9月 | Address 住所 | | Katsushika-ku, Tokyo Higashimizumoto 2 東京都葛飾区東水元2 | Traffic 交通 | | JR Joban Line "Kanamachi" walk 14 minutes Keiseikanamachi line "Keiseikanamachi" walk 15 minutes JR常磐線「金町」歩14分京成金町線「京成金町」歩15分
| Person in charge 担当者より | | Person in charge of real-estate and building Takahashi Akirasoku Age: 30 Daigyokai Experience: 7 years Tokyo General Please leave. I will do my best in a community-based business! Also dance Awa dance! ! Please come to see. 担当者宅建高橋 章則年齢:30代業界経験:7年東京都全般はお任せ下さい。地域密着営業で頑張ります!阿波踊りも踊ります!!見に来て下さい。 | Contact お問い合せ先 | | TEL: 0800-603-0712 [Toll free] mobile phone ・ Also available from PHS
Caller ID is not notified
Please contact the "saw SUUMO (Sumo)"
If it does not lead, If the real estate company TEL:0800-603-0712【通話料無料】携帯電話・PHSからもご利用いただけます
発信者番号は通知されません
「SUUMO(スーモ)を見た」と問い合わせください
つながらない方、不動産会社の方は
| Building coverage, floor area ratio 建ぺい率・容積率 | | Fifty percent ・ 150% 50%・150% | Time residents 入居時期 | | Consultation 相談 | Land of the right form 土地の権利形態 | | Ownership 所有権 | Structure and method of construction 構造・工法 | | Wooden 2-story 木造2階建 | Construction 施工 | | Poratekku (Ltd.) ポラテック(株) | Use district 用途地域 | | Two low-rise 2種低層 | Other limitations その他制限事項 | | Garbage yard equity: 2.3 square meters × 1 / 9 ゴミ置場持分:2.3平米×1/9 | Overview and notices その他概要・特記事項 | | Contact: Takahashi Akirasoku, Facilities: Public Water Supply, This sewage, City gas, Parking: car space 担当者:高橋 章則、設備:公営水道、本下水、都市ガス、駐車場:カースペース | Company profile 会社概要 | | <Marketing alliance (agency)> Minister of Land, Infrastructure and Transport (11) No. 002401 (Corporation) Tokyo Metropolitan Government Building Lots and Buildings Transaction Business Association (Corporation) metropolitan area real estate Fair Trade Council member (Ltd.) a central residential Porras residence of Information Center Ayase office Yubinbango120-0005 Adachi-ku, Tokyo Ayase 3-16-8 <販売提携(代理)>国土交通大臣(11)第002401号(公社)東京都宅地建物取引業協会会員 (公社)首都圏不動産公正取引協議会加盟(株)中央住宅ポラス住まいの情報館 綾瀬営業所〒120-0005 東京都足立区綾瀬3-16-8 |
Livingリビング 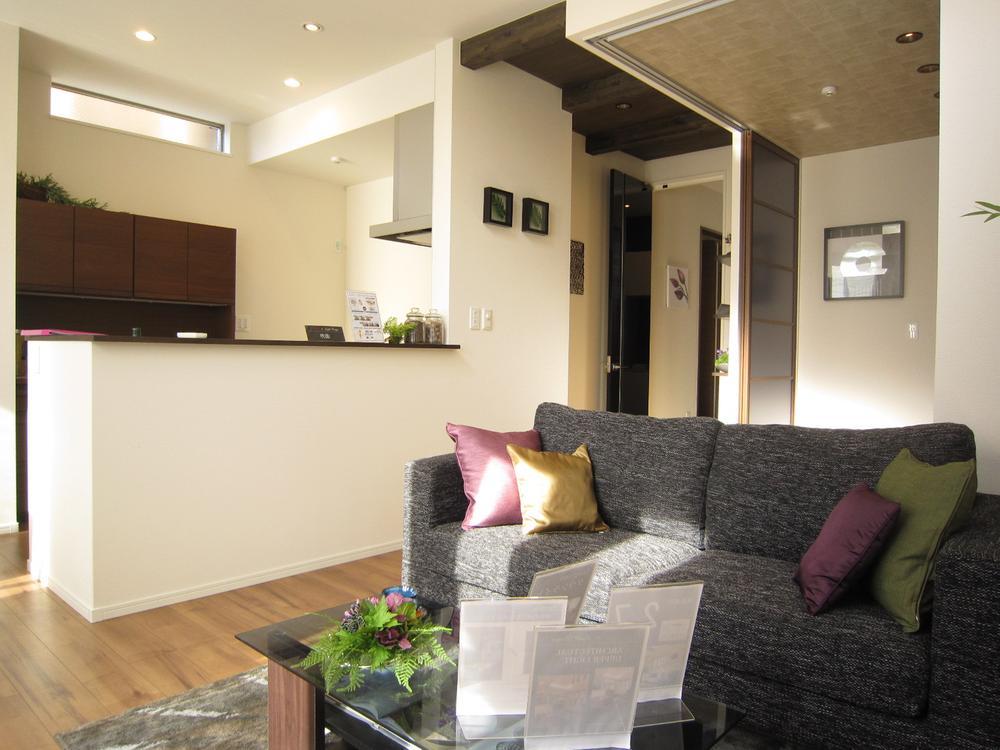 Indoor (12 May 2013) Shooting
室内(2013年12月)撮影
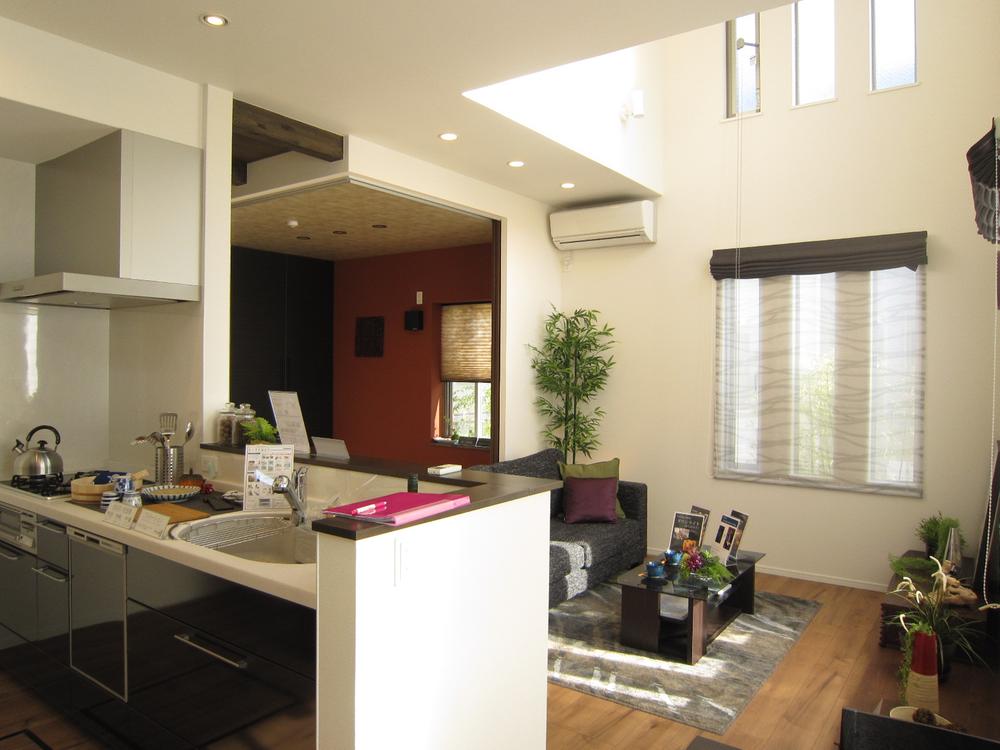 Indoor (12 May 2013) Shooting
室内(2013年12月)撮影
Kitchenキッチン 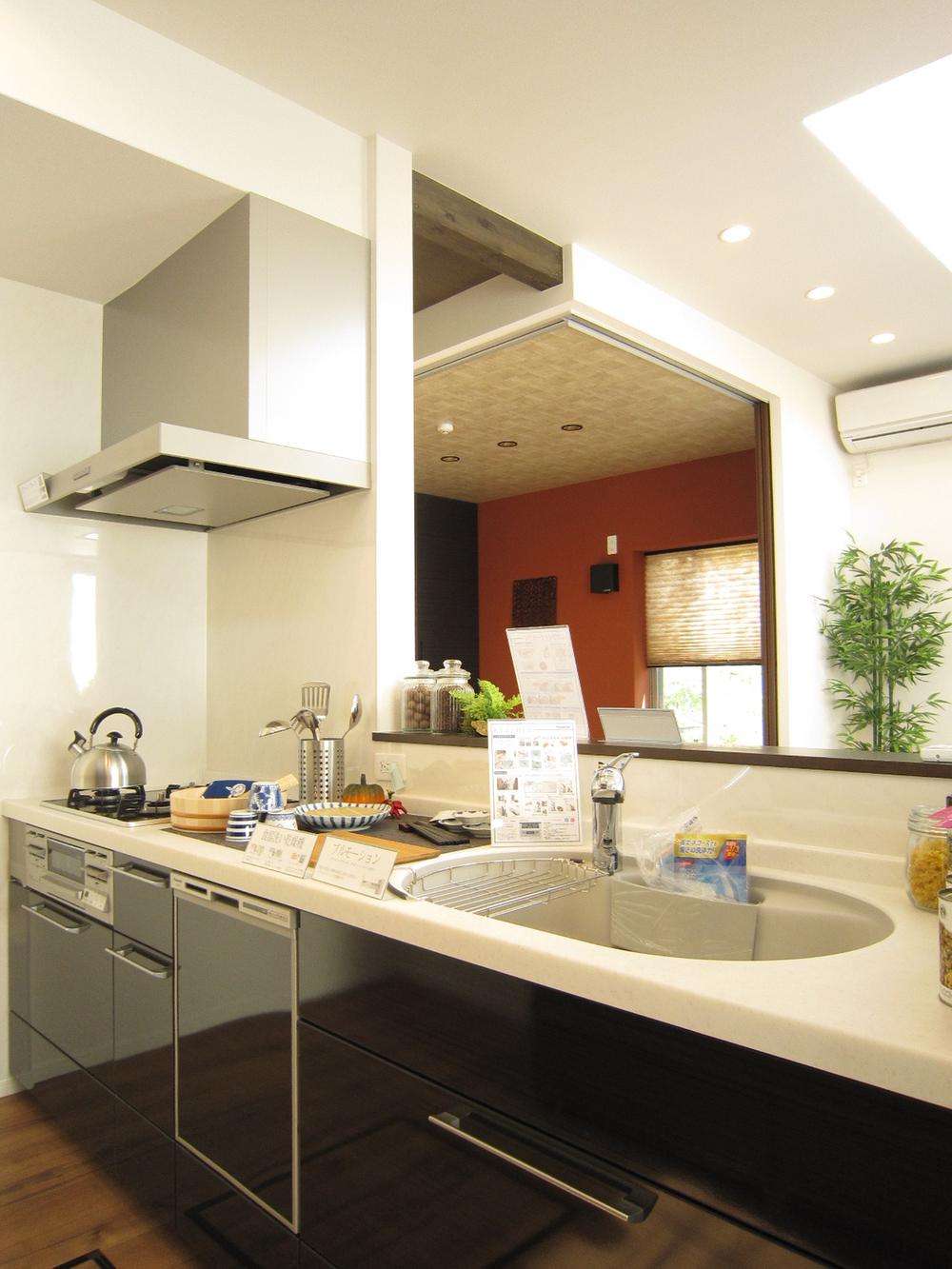 Indoor (12 May 2013) Shooting
室内(2013年12月)撮影
Non-living roomリビング以外の居室 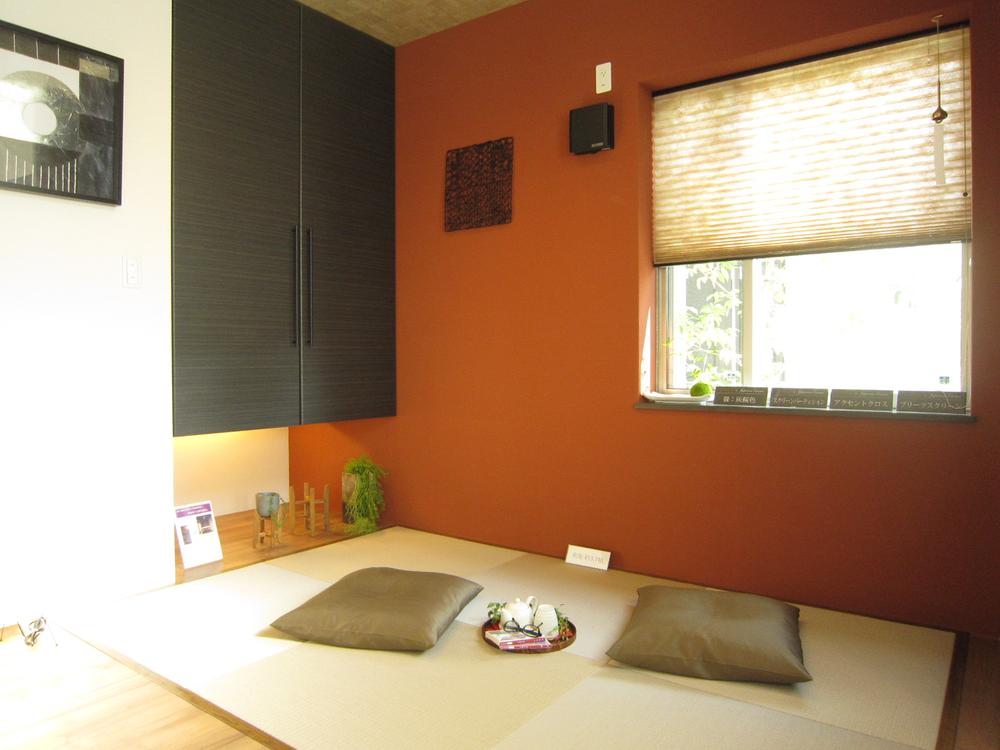 Indoor (12 May 2013) Shooting
室内(2013年12月)撮影
Other introspectionその他内観 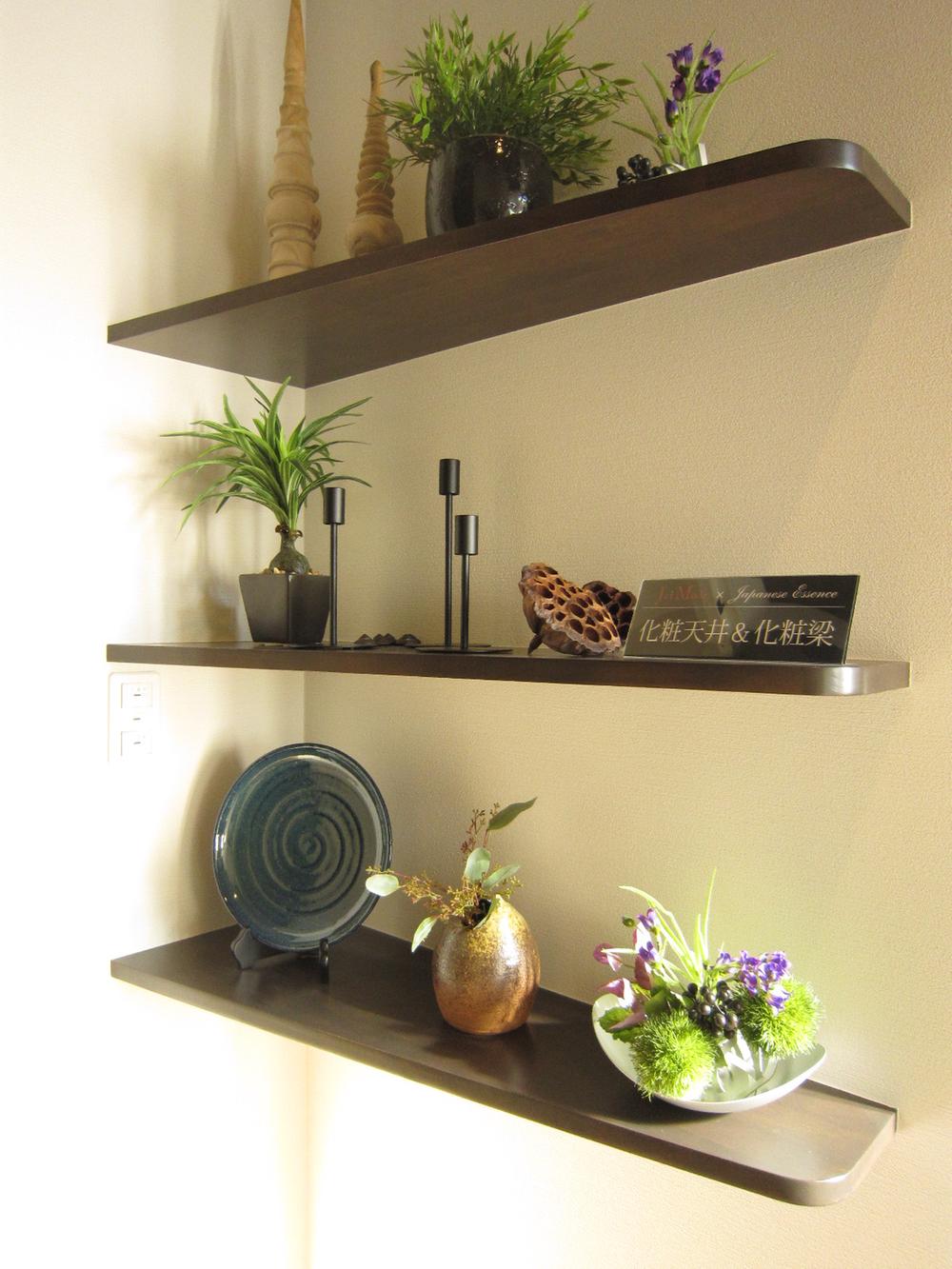 Indoor (12 May 2013) Shooting
室内(2013年12月)撮影
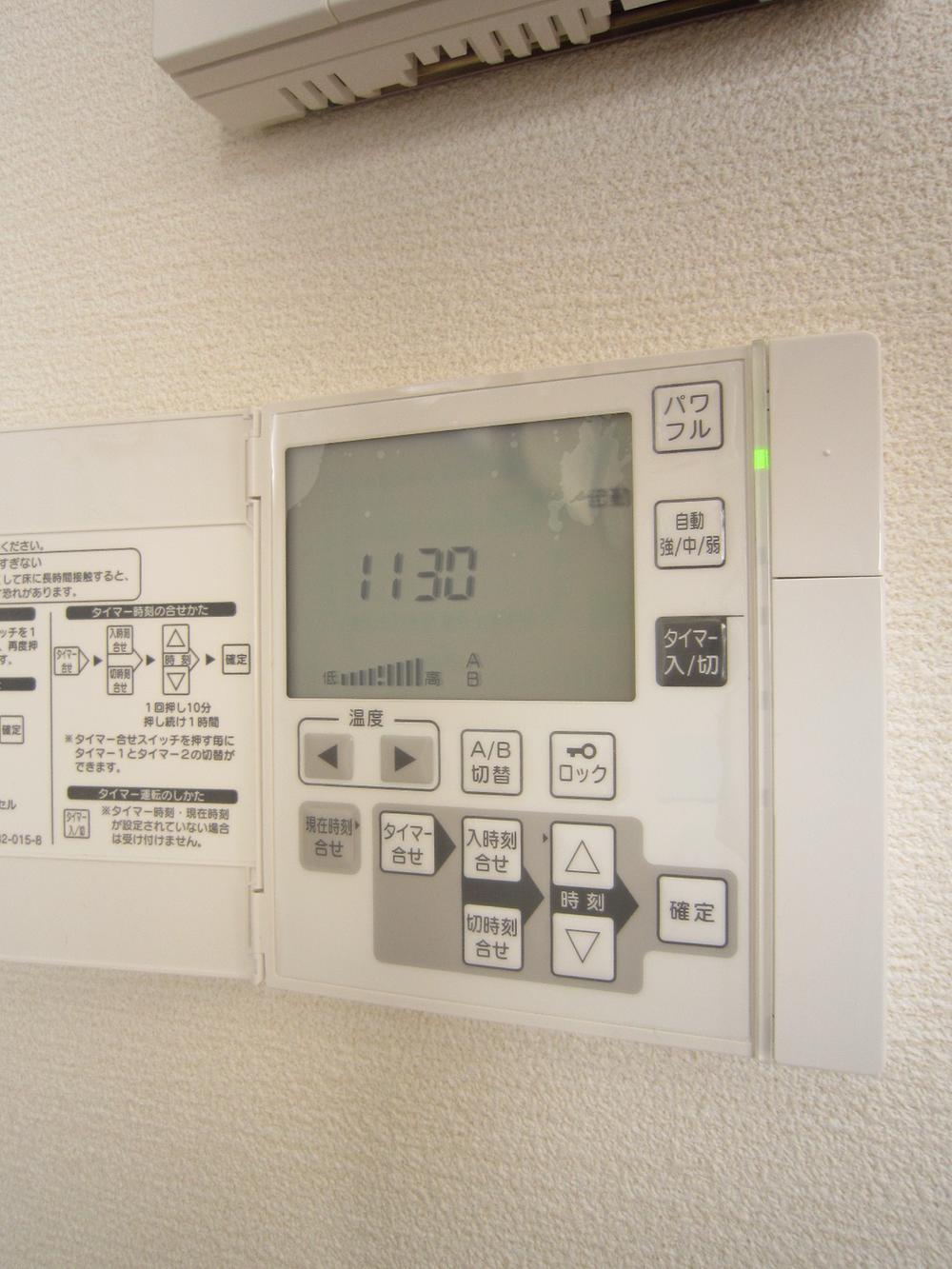 Other
その他
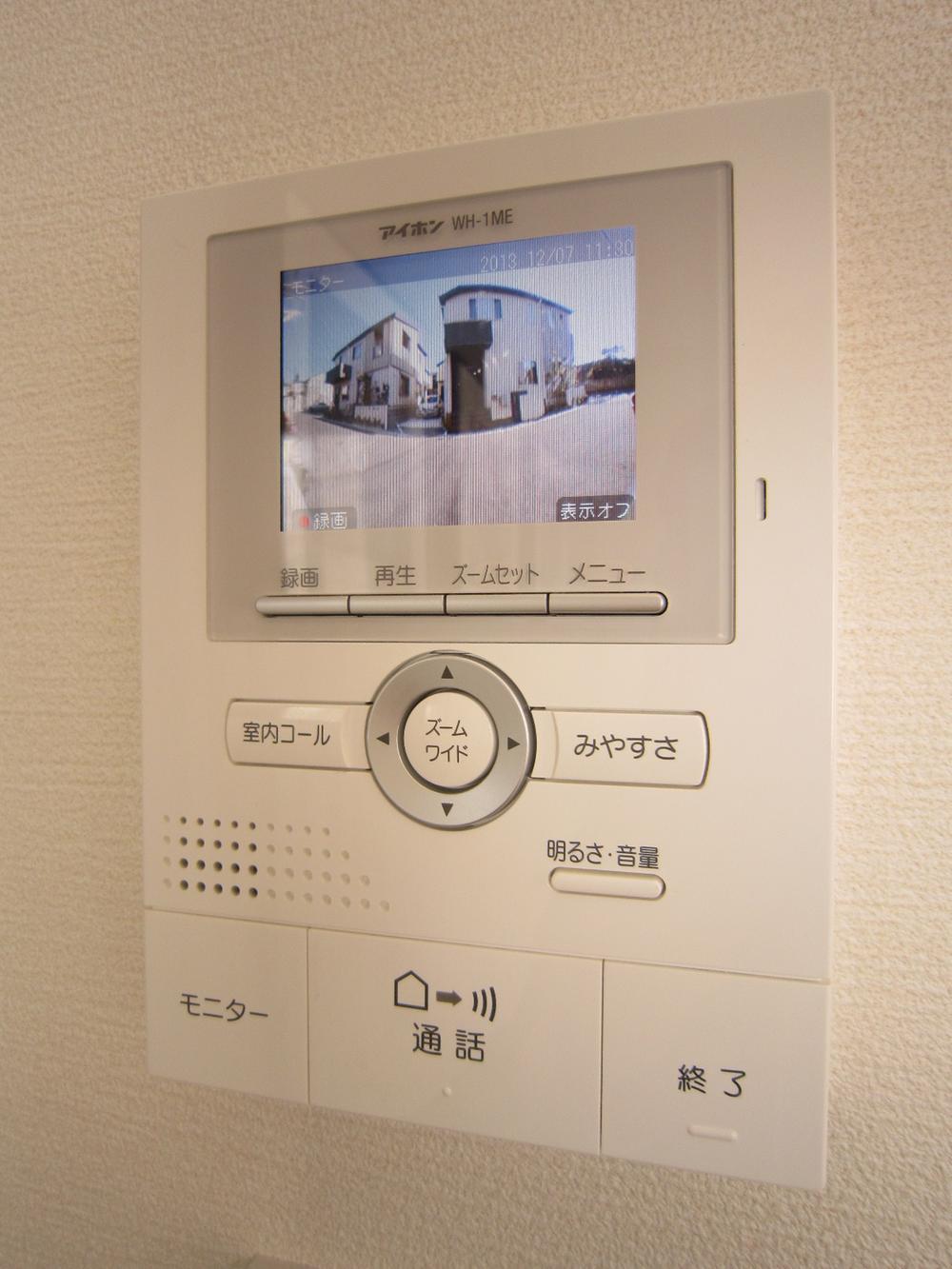 Other
その他
Bathroom浴室 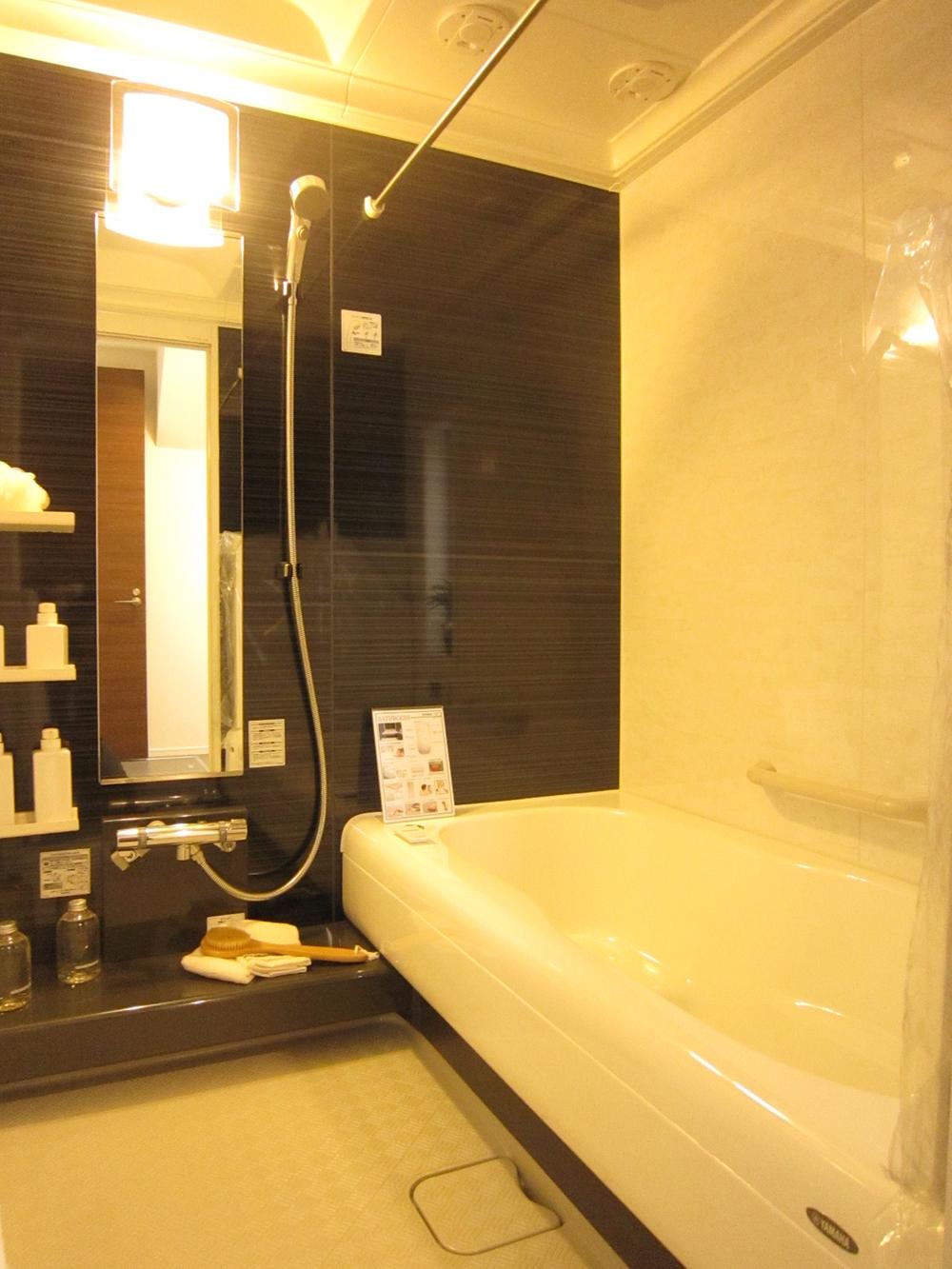 Indoor (12 May 2013) Shooting
室内(2013年12月)撮影
Wash basin, toilet洗面台・洗面所 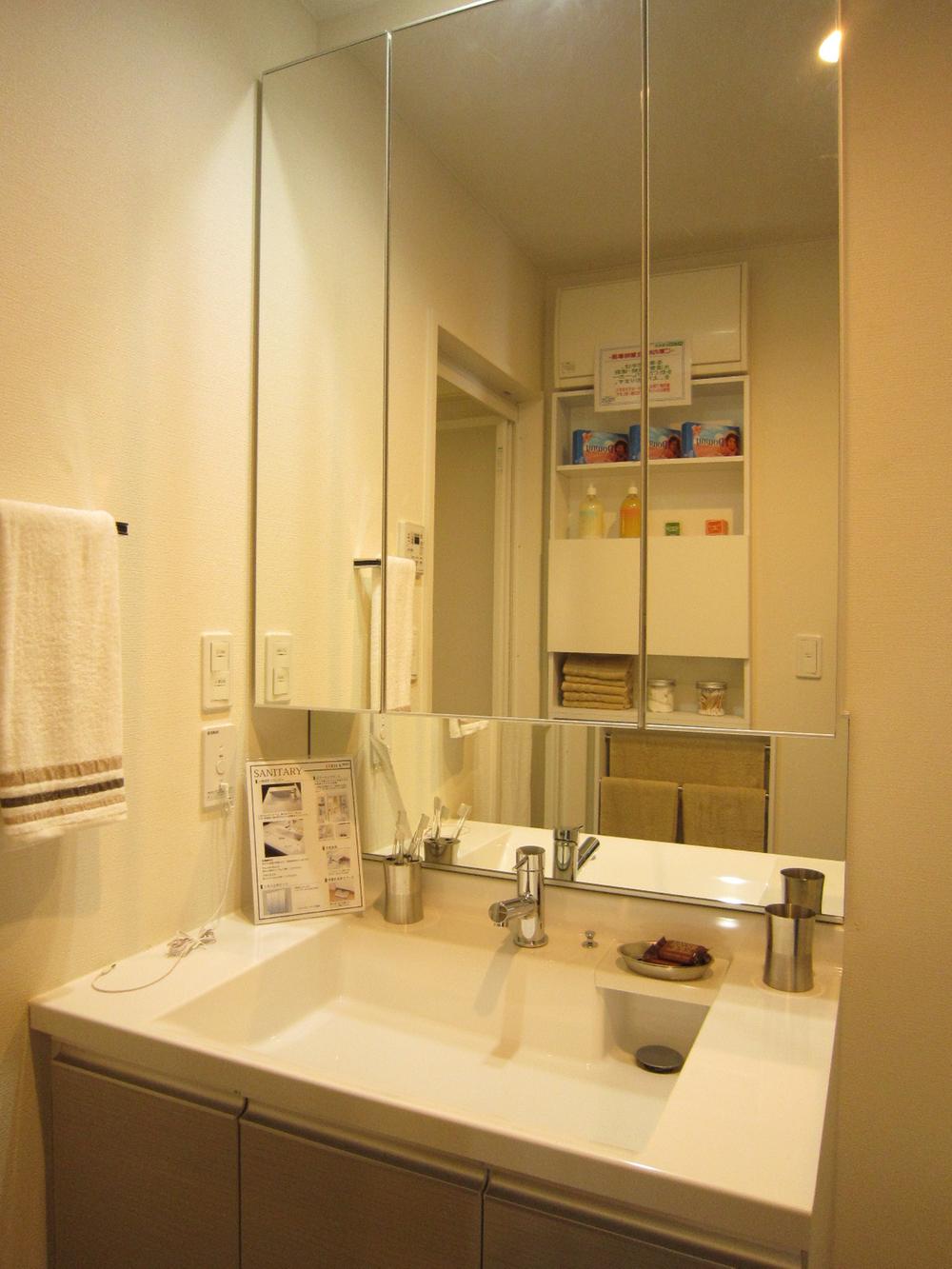 Indoor (12 May 2013) Shooting
室内(2013年12月)撮影
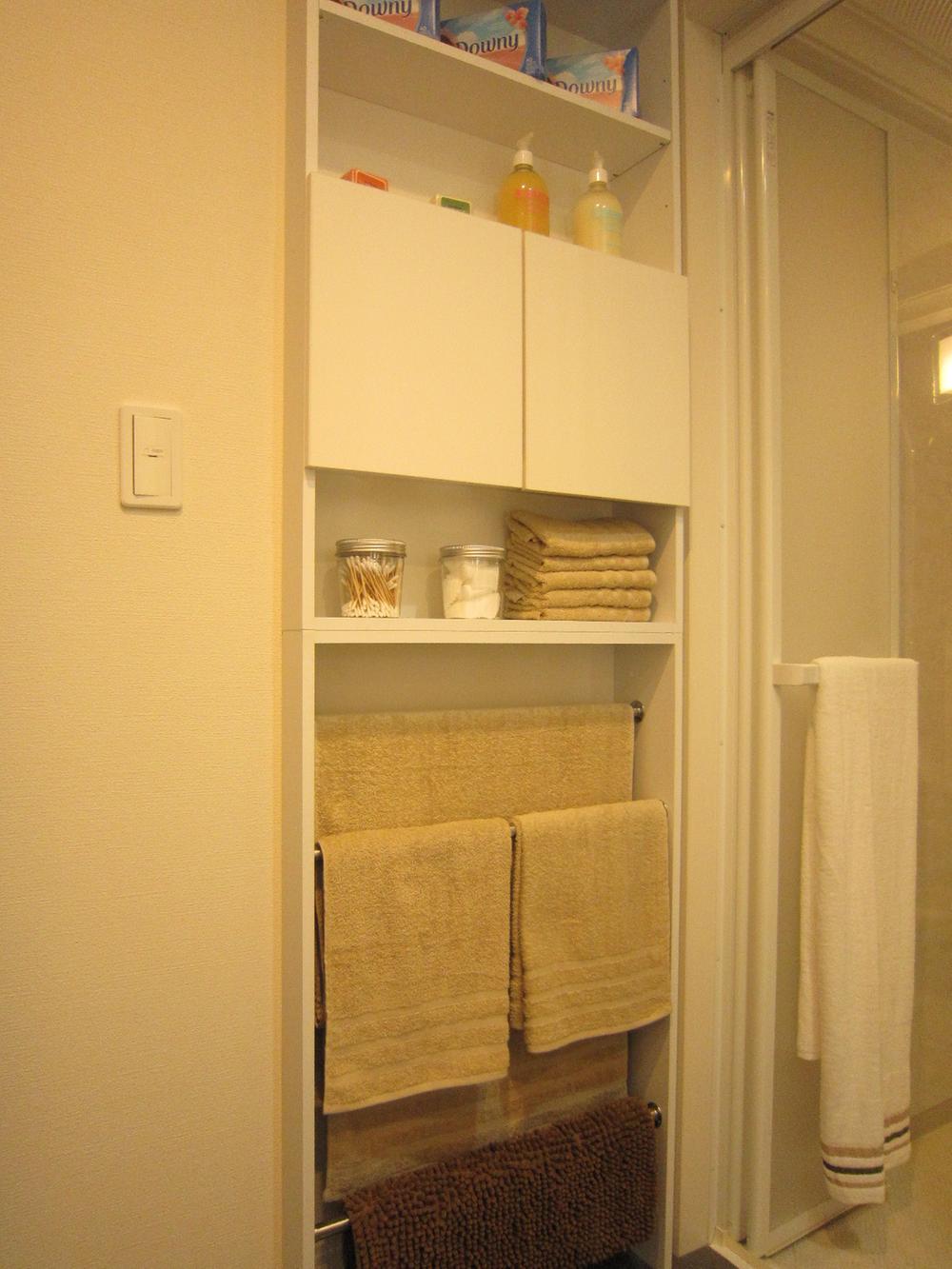 Indoor (12 May 2013) Shooting
室内(2013年12月)撮影
Other introspectionその他内観 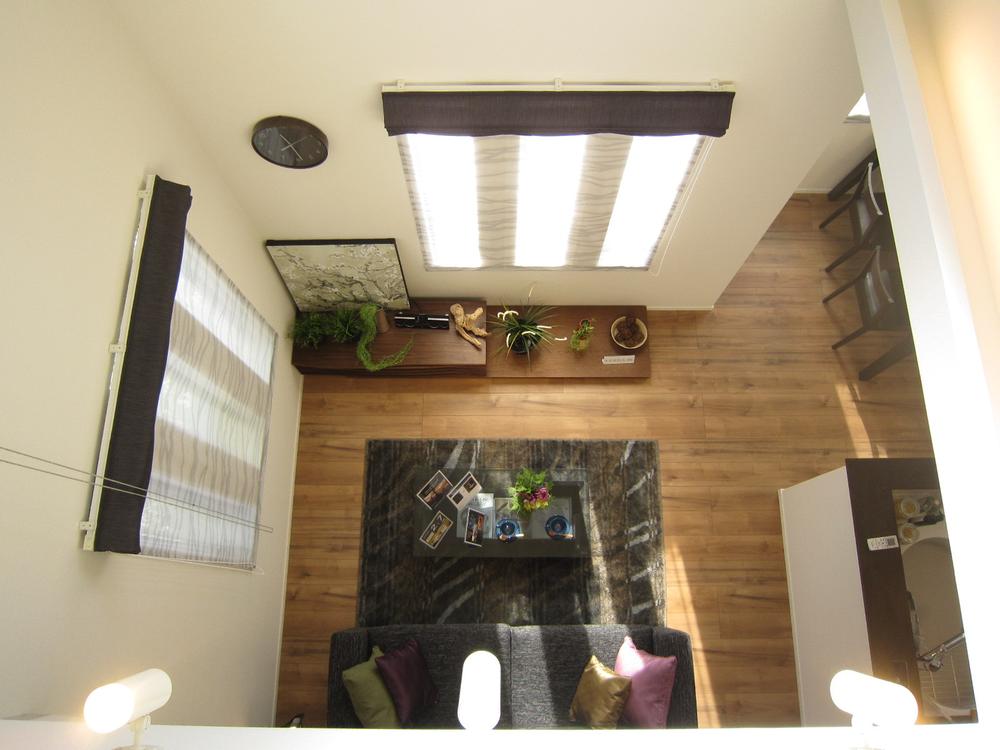 Fukinuki (December 2013) Shooting
吹抜(2013年12月)撮影
Receipt収納 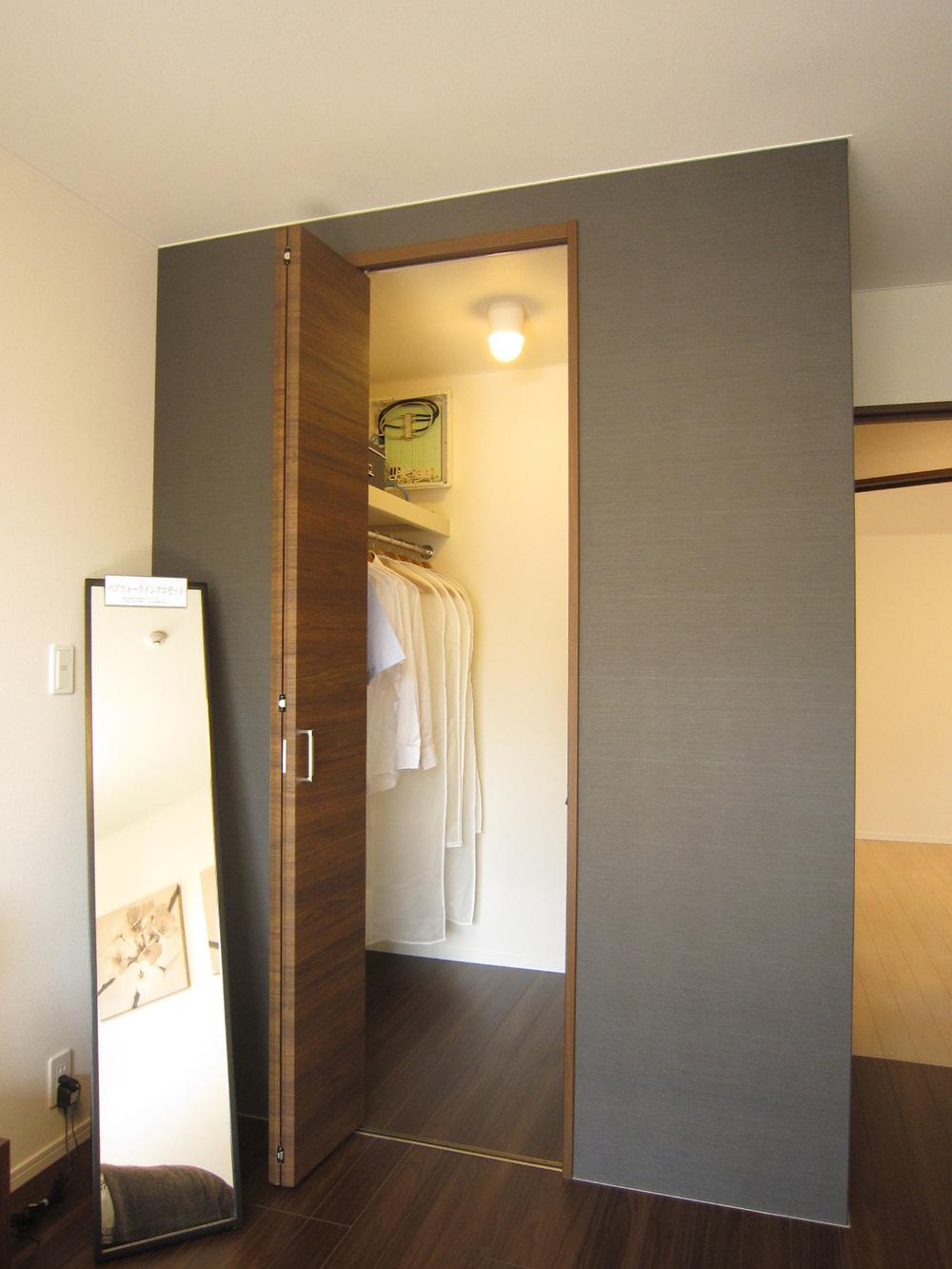 Indoor (12 May 2013) Shooting
室内(2013年12月)撮影
Non-living roomリビング以外の居室 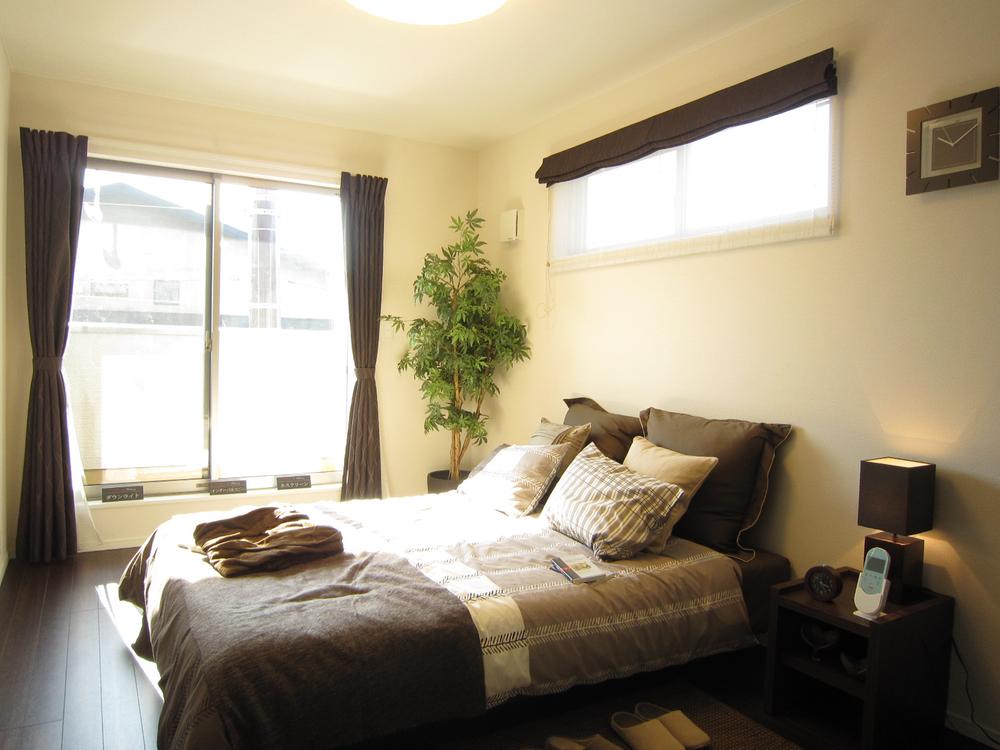 Indoor (12 May 2013) Shooting
室内(2013年12月)撮影
Local appearance photo現地外観写真 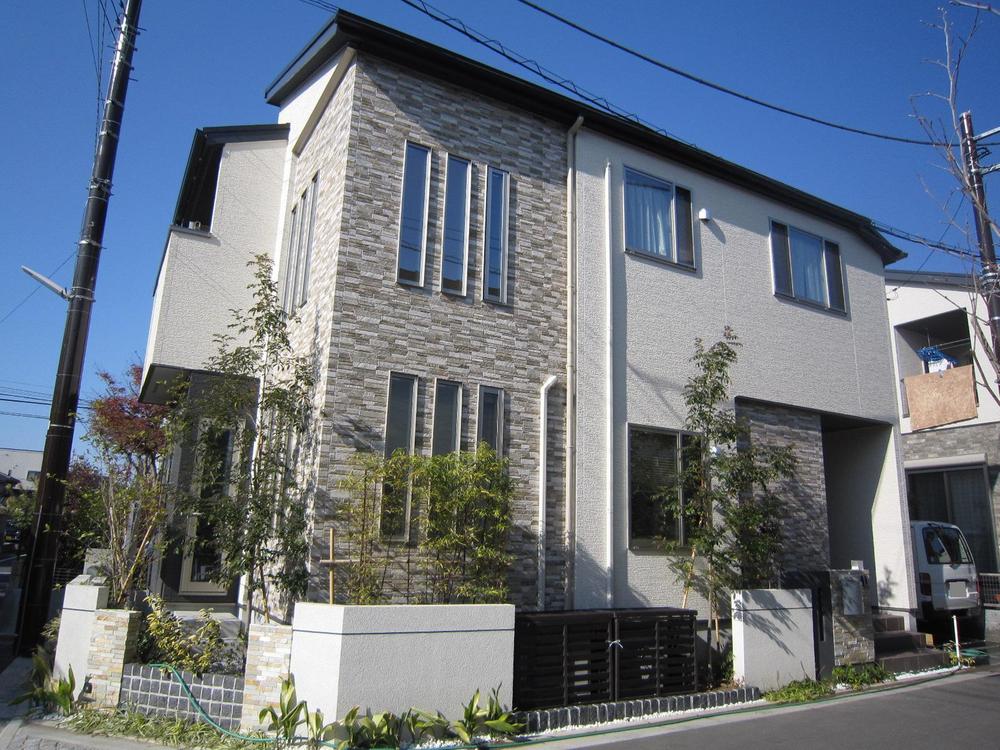 Local (12 May 2013) Shooting
現地(2013年12月)撮影
Floor plan間取り図 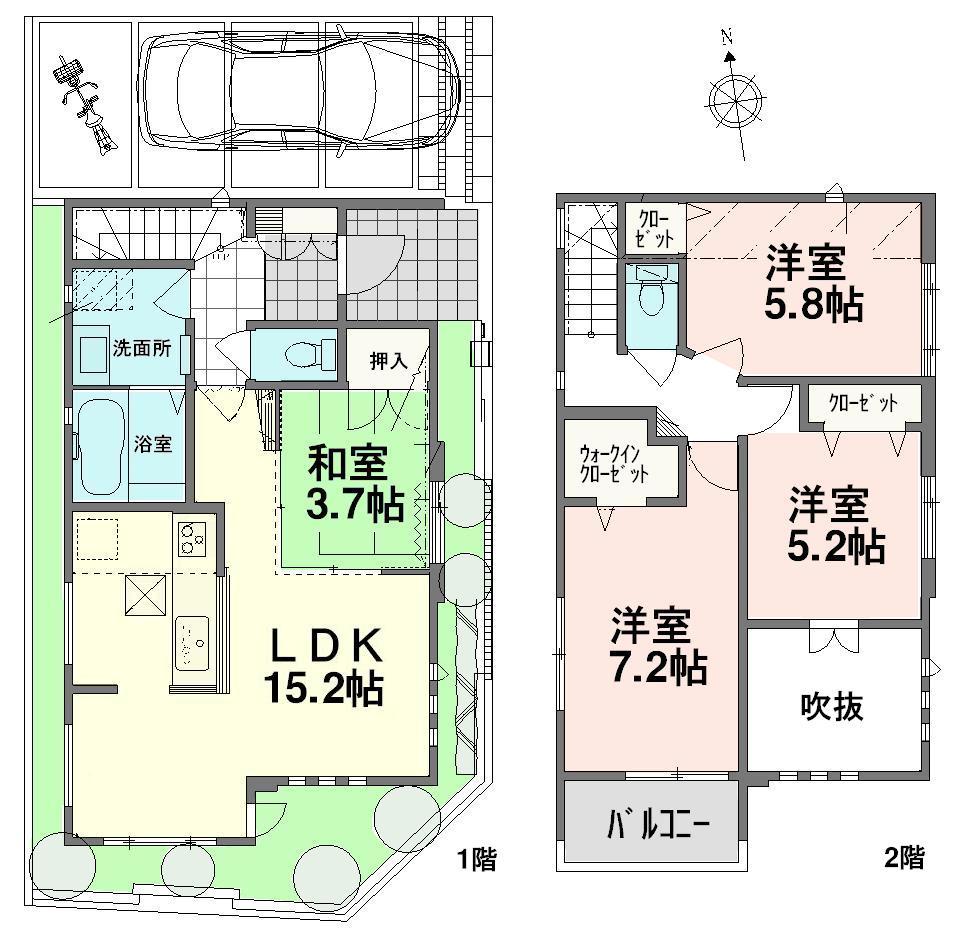 50,800,000 yen, 4LDK, Land area 92 sq m , Building area 88.92 sq m
5080万円、4LDK、土地面積92m2、建物面積88.92m2
Otherその他 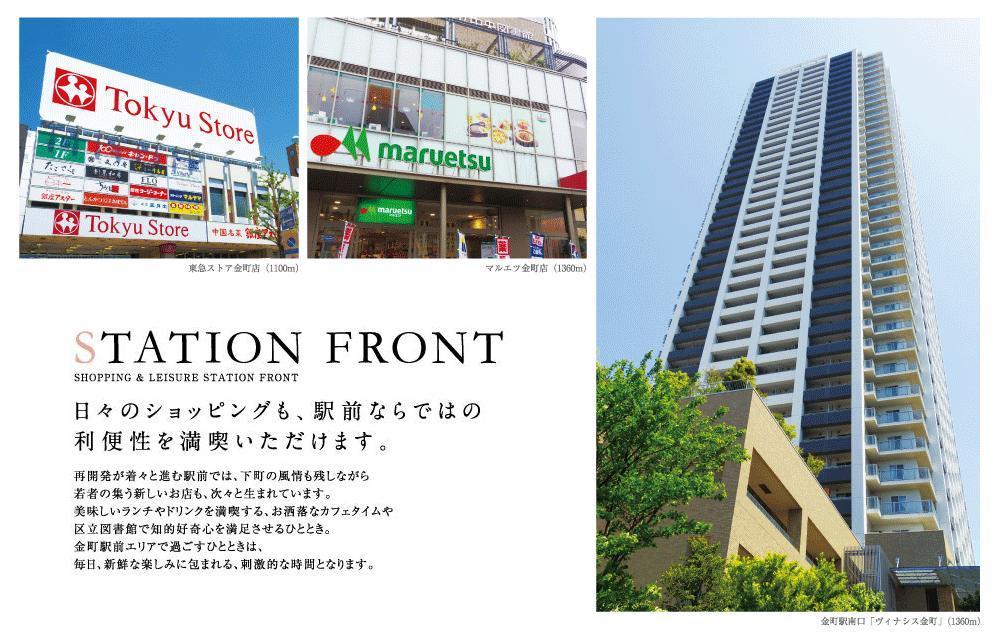 Kanamachi Station commercial facility
金町駅前商業施設
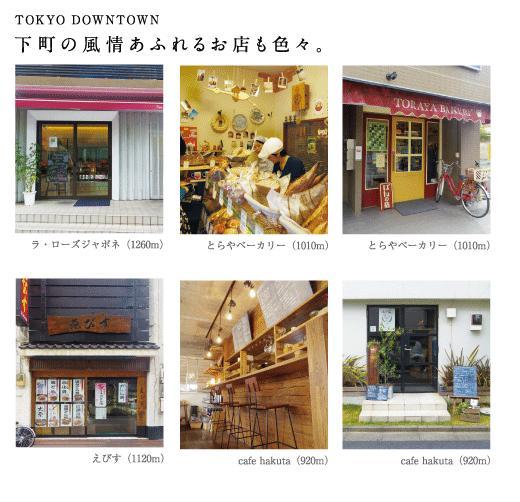 Downtown shops
下町のお店
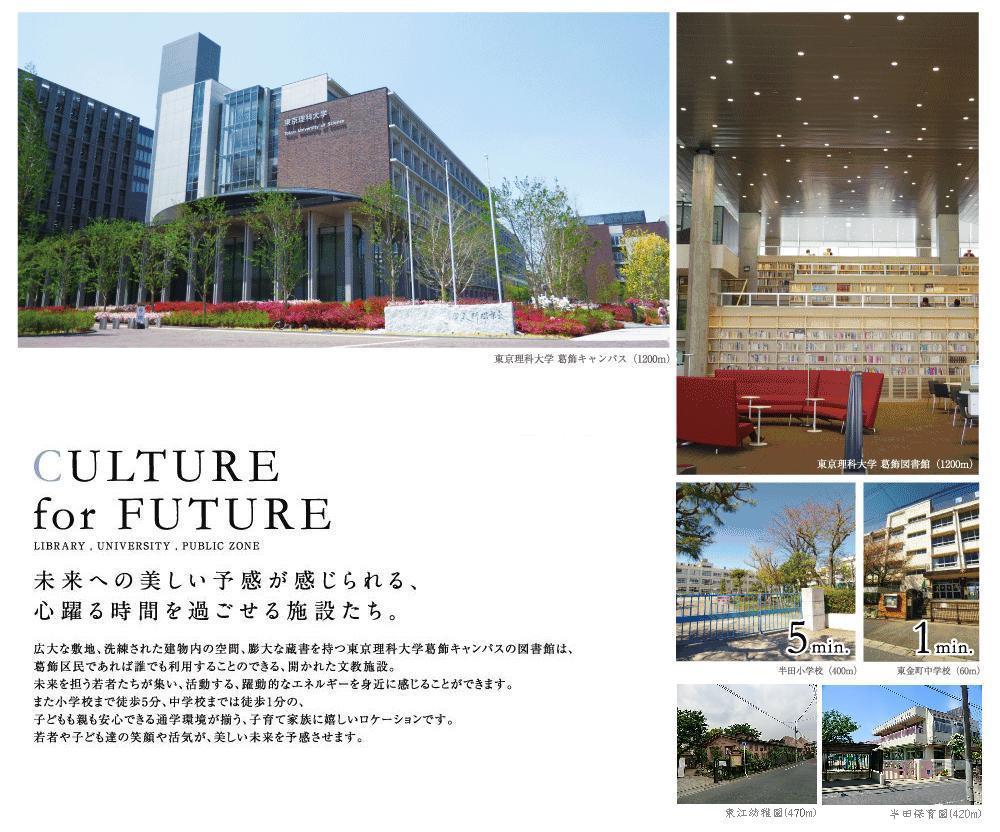 Educational institutions
教育施設
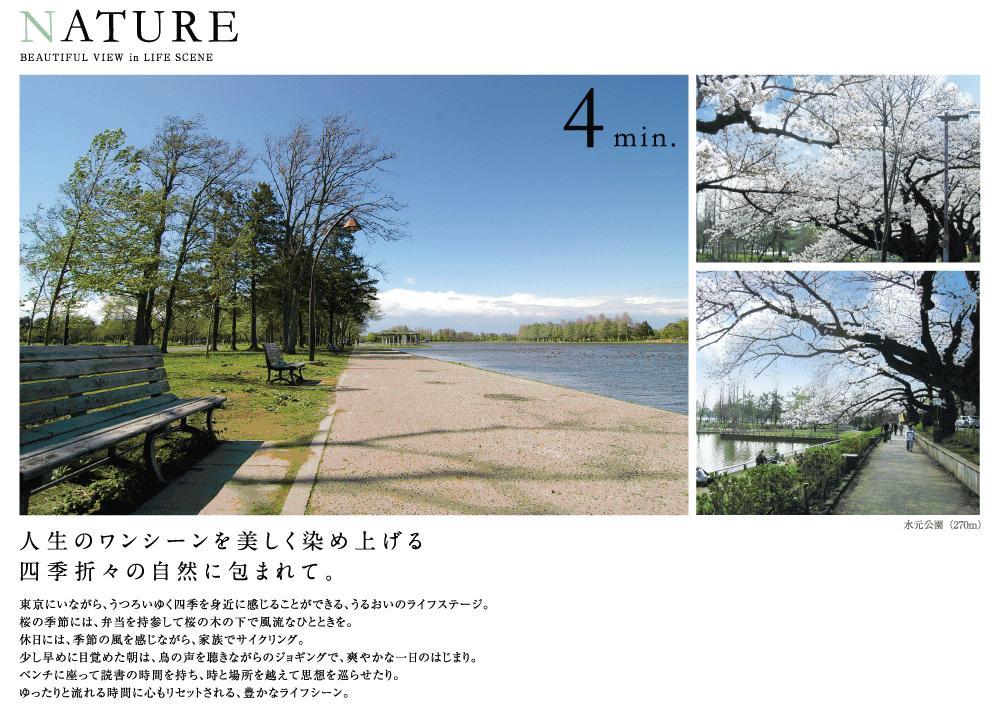 Mizumoto Park (270m)
水元公園(270m)
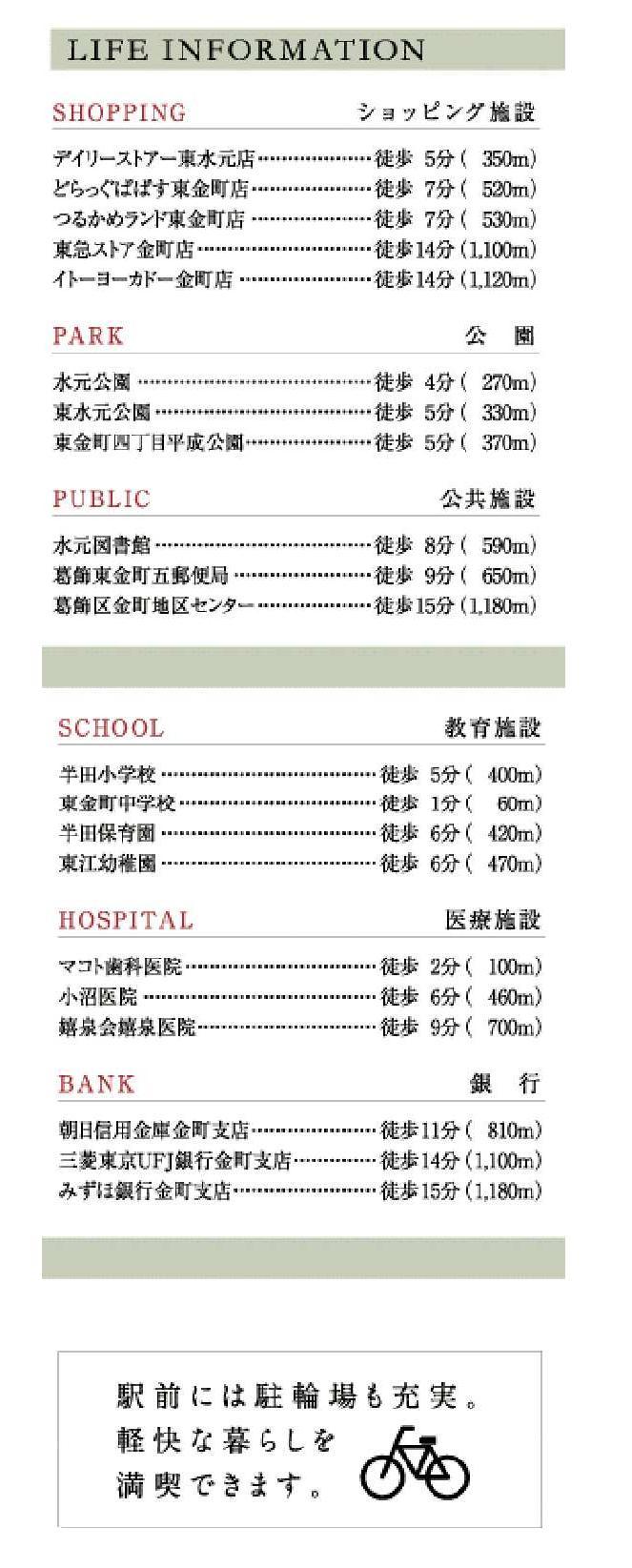 Life Information
ライフインフォメーション
Location
|





















