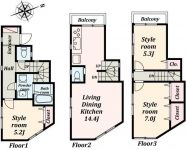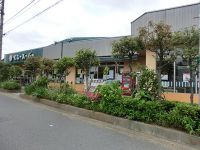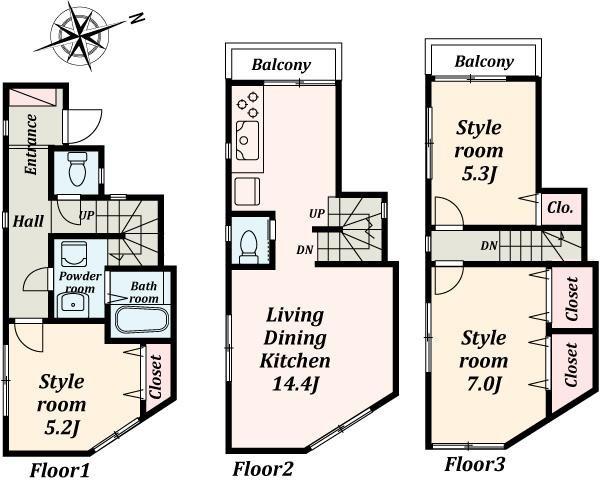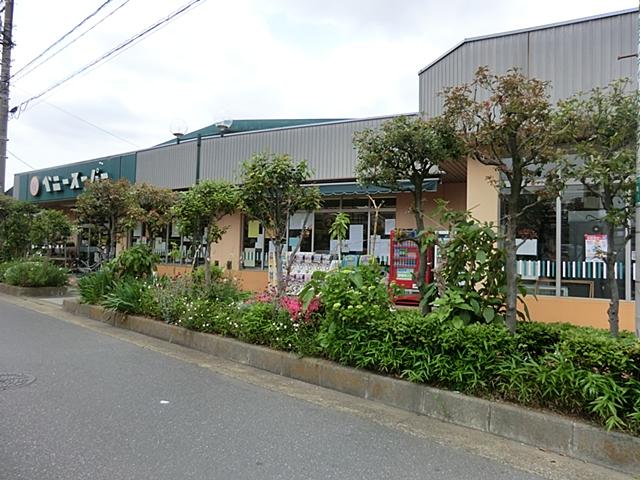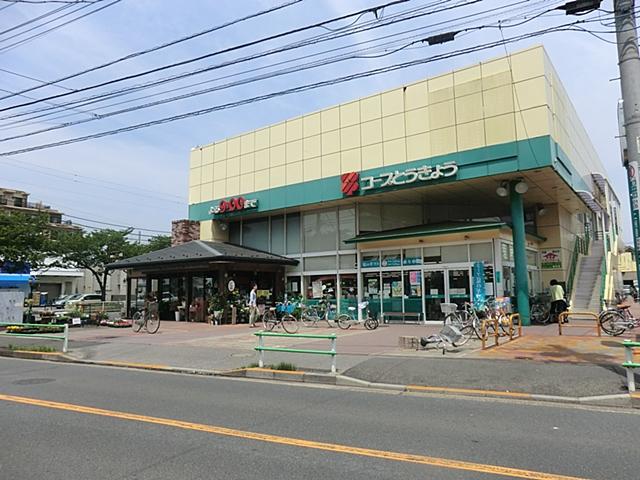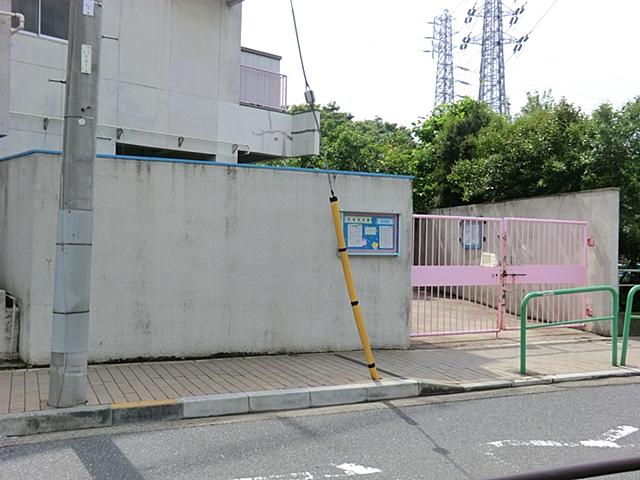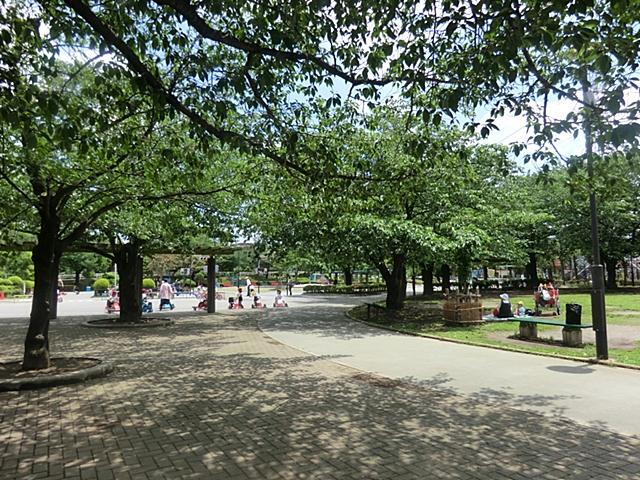|
|
Katsushika-ku, Tokyo
東京都葛飾区
|
|
JR Joban Line "Kameari" walk 13 minutes
JR常磐線「亀有」歩13分
|
|
◆ Residential house builders and construction! Color selection available for a limited time ◆ East 11m, Seddo the two sides on public roads of the West 10.6m! ! ◆ There housed in the whole room.
◆住宅ハウスメーカー施工!期間限定でカラーセレクト可能 ◆東側11m、西側10.6mの2面公道に接道!! ◆全居室に収納有り。
|
|
System kitchen, All room storage, Washbasin with shower, Toilet 2 places, Double-glazing, Warm water washing toilet seat, TV monitor interphone, All living room flooring, Three-story or more, City gas, All rooms are two-sided lighting
システムキッチン、全居室収納、シャワー付洗面台、トイレ2ヶ所、複層ガラス、温水洗浄便座、TVモニタ付インターホン、全居室フローリング、3階建以上、都市ガス、全室2面採光
|
Features pickup 特徴ピックアップ | | System kitchen / All room storage / Washbasin with shower / Toilet 2 places / Double-glazing / Warm water washing toilet seat / TV monitor interphone / All living room flooring / Three-story or more / City gas / All rooms are two-sided lighting システムキッチン /全居室収納 /シャワー付洗面台 /トイレ2ヶ所 /複層ガラス /温水洗浄便座 /TVモニタ付インターホン /全居室フローリング /3階建以上 /都市ガス /全室2面採光 |
Price 価格 | | 31.5 million yen 3150万円 |
Floor plan 間取り | | 3LDK 3LDK |
Units sold 販売戸数 | | 1 units 1戸 |
Land area 土地面積 | | 45.48 sq m (registration) 45.48m2(登記) |
Building area 建物面積 | | 82.13 sq m (registration) 82.13m2(登記) |
Driveway burden-road 私道負担・道路 | | Nothing, Northwest 10.6m width (contact the road width 4m), Northeast 11m width (contact the road width 5.3m) 無、北西10.6m幅(接道幅4m)、北東11m幅(接道幅5.3m) |
Completion date 完成時期(築年月) | | June 2014 2014年6月 |
Address 住所 | | Katsushika-ku, Tokyo Nishikameari 1 東京都葛飾区西亀有1 |
Traffic 交通 | | JR Joban Line "Kameari" walk 13 minutes JR常磐線「亀有」歩13分 |
Related links 関連リンク | | [Related Sites of this company] 【この会社の関連サイト】 |
Person in charge 担当者より | | Rep Mochizuki Satoshi Age: I will be happy to help you find your house in the goodness of the mobility that was forged in the 30s athlete. But I think that house looking for there are many anxiety, I will do my best to be able to introduce a good house to clear together with our customers. 担当者望月 聡年齢:30代体育会系で鍛えた機動力の良さでお客様の住まい探しをお手伝いさせて頂きます。住宅探しは不安が多いと思いますが、お客様と一緒にクリアして良い住宅をご紹介出来るようがんばります。 |
Contact お問い合せ先 | | TEL: 0800-603-2856 [Toll free] mobile phone ・ Also available from PHS
Caller ID is not notified
Please contact the "saw SUUMO (Sumo)"
If it does not lead, If the real estate company TEL:0800-603-2856【通話料無料】携帯電話・PHSからもご利用いただけます
発信者番号は通知されません
「SUUMO(スーモ)を見た」と問い合わせください
つながらない方、不動産会社の方は
|
Building coverage, floor area ratio 建ぺい率・容積率 | | 60% ・ 200% 60%・200% |
Time residents 入居時期 | | June 2014 schedule 2014年6月予定 |
Land of the right form 土地の権利形態 | | Ownership 所有権 |
Structure and method of construction 構造・工法 | | Wooden three-story 木造3階建 |
Use district 用途地域 | | One dwelling 1種住居 |
Other limitations その他制限事項 | | Height district, Quasi-fire zones 高度地区、準防火地域 |
Overview and notices その他概要・特記事項 | | Contact: Mochizuki Satoshi, Facilities: Public Water Supply, City gas, Building confirmation number: No. 13ABNT-03-0226, Parking: car space 担当者:望月 聡、設備:公営水道、都市ガス、建築確認番号:第13ABNT-03-0226号、駐車場:カースペース |
Company profile 会社概要 | | <Mediation> Minister of Land, Infrastructure and Transport (2) No. 006840 (Corporation) All Japan Real Estate Association (Corporation) metropolitan area real estate Fair Trade Council member (Ltd.) City net Joto branch Yubinbango134-0088 Edogawa-ku, Tokyo Nishikasai 5-6-2 28th Yamashu building the third floor <仲介>国土交通大臣(2)第006840号(公社)全日本不動産協会会員 (公社)首都圏不動産公正取引協議会加盟(株)シティネット城東支店〒134-0088 東京都江戸川区西葛西5-6-2 第28山秀ビル三階 |
