New Homes » Kanto » Tokyo » Katsushika
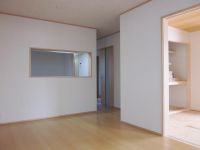 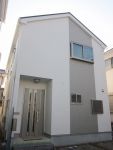
| | Katsushika-ku, Tokyo 東京都葛飾区 |
| JR Joban Line "Kanamachi" bus 19 minutes Nishimizumoto 2-chome, walk 2 minutes JR常磐線「金町」バス19分西水元2丁目歩2分 |
| ◆ It was stately completed ☆ You can preview at any time. ◆ Including a corner lot, Two-story spacious 4LDK + car space ◆ Storage rich and walk-in closet with ◆堂々完成しました☆いつでもご内覧出来ます。◆角地を含む、2階建てのゆったり4LDK+カースペース◆収納豊富でウォークインクローゼット付き |
| ■ First-come-first-served basis during the reception! It is the final two buildings. ■ Flat 35S available ☆ ━━━━━━ You can also local your preview! ━━━━━━ ☆ ┃ weekdays ・ Alike holiday, We can preview. ┃ please feel free to contact us ☆ ⇒TEL 0800-603-2415┃ Hours / 9:30 ~ 18:00 (regular holiday: Wednesday) ┃ [Housing loan, Also regarding other various procedures, Please feel free to contact us. ] ☆ ━━━━━━━━━━━━━━━━━━━━━━━━ ☆ ◆ ◆ ◆ Full listing also on our home page! ◆ ◆ ◆ ↓ from related sites under, Please take a look ↓ ■先着順受付中!最終2棟です。■フラット35S利用可能☆━━━━━━ 現地ご内覧も出来ます! ━━━━━━☆┃平日・休日問わず、ご内覧出来ます。┃お気軽にお問い合わせください☆ ⇒TEL 0800-603-2415┃受付時間/9:30 ~ 18:00(定休日:水曜日)┃【住宅ローン、その他各種手続きにつきましても、お気軽にご相談ください。】☆━━━━━━━━━━━━━━━━━━━━━━━━☆ ◆◆◆当社ホームページにも物件情報満載!◆◆◆↓下の関連サイトより、ぜひご覧ください↓ |
Features pickup 特徴ピックアップ | | Immediate Available / System kitchen / Bathroom Dryer / Yang per good / All room storage / A quiet residential area / LDK15 tatami mats or more / Around traffic fewer / Or more before road 6m / Japanese-style room / Washbasin with shower / Face-to-face kitchen / Toilet 2 places / Bathroom 1 tsubo or more / 2-story / South balcony / Warm water washing toilet seat / The window in the bathroom / Leafy residential area / Walk-in closet / City gas 即入居可 /システムキッチン /浴室乾燥機 /陽当り良好 /全居室収納 /閑静な住宅地 /LDK15畳以上 /周辺交通量少なめ /前道6m以上 /和室 /シャワー付洗面台 /対面式キッチン /トイレ2ヶ所 /浴室1坪以上 /2階建 /南面バルコニー /温水洗浄便座 /浴室に窓 /緑豊かな住宅地 /ウォークインクロゼット /都市ガス | Event information イベント情報 | | Local guide Board (Please be sure to ask in advance) schedule / During the public time / 9:30 ~ 18:00 weekdays ・ Alike holiday, We can preview. 現地案内会(事前に必ずお問い合わせください)日程/公開中時間/9:30 ~ 18:00平日・休日問わず、ご内覧出来ます。 | Price 価格 | | 28.8 million yen ~ 29,800,000 yen 2880万円 ~ 2980万円 | Floor plan 間取り | | 4LDK 4LDK | Units sold 販売戸数 | | 2 units 2戸 | Total units 総戸数 | | 3 units 3戸 | Land area 土地面積 | | 107.16 sq m ~ 110.11 sq m (32.41 tsubo ~ 33.30 tsubo) (Registration) 107.16m2 ~ 110.11m2(32.41坪 ~ 33.30坪)(登記) | Building area 建物面積 | | 92.73 sq m ~ 96.05 sq m (28.05 tsubo ~ 29.05 tsubo) (Registration) 92.73m2 ~ 96.05m2(28.05坪 ~ 29.05坪)(登記) | Driveway burden-road 私道負担・道路 | | Road width: 5m ~ 7m, Asphaltic pavement 道路幅:5m ~ 7m、アスファルト舗装 | Completion date 完成時期(築年月) | | 2013 end of November 2013年11月末 | Address 住所 | | Katsushika-ku, Tokyo Nishimizumoto 2-5-11 東京都葛飾区西水元2-5-11 | Traffic 交通 | | JR Joban Line "Kanamachi" bus 19 minutes Nishimizumoto 2-chome, walk 2 minutes Keiseikanamachi line "Keiseikanamachi" bus 19 minutes Nishimizumoto 2-chome, walk 2 minutes JR常磐線「金町」バス19分西水元2丁目歩2分京成金町線「京成金町」バス19分西水元2丁目歩2分
| Related links 関連リンク | | [Related Sites of this company] 【この会社の関連サイト】 | Person in charge 担当者より | | Person in charge of real-estate and building Hideyuki Takano Age: 30 Daigyokai Experience: My name is 10 years Takano. Policy is "know deeply the property.". Taking into account the properties of the advantages and disadvantages as seen from the professional eye, Top priority to customer needs, We will be the best suggestions. During our HP also listing a number posted! Certainly please see.. ↑↑ 担当者宅建高野英行年齢:30代業界経験:10年高野と申します。ポリシーは「物件を深く知る」です。プロの目から見た物件の長所短所を考慮し、お客様のご要望を最優先に、最適なご提案をさせて頂きます。弊社HPも物件多数掲載中!ぜひご覧下さい。↑↑ | Contact お問い合せ先 | | TEL: 0800-603-2415 [Toll free] mobile phone ・ Also available from PHS
Caller ID is not notified
Please contact the "saw SUUMO (Sumo)"
If it does not lead, If the real estate company TEL:0800-603-2415【通話料無料】携帯電話・PHSからもご利用いただけます
発信者番号は通知されません
「SUUMO(スーモ)を見た」と問い合わせください
つながらない方、不動産会社の方は
| Building coverage, floor area ratio 建ぺい率・容積率 | | Kenpei rate: 50%, Volume ratio: 150% 建ペい率:50%、容積率:150% | Time residents 入居時期 | | Immediate available 即入居可 | Land of the right form 土地の権利形態 | | Ownership 所有権 | Structure and method of construction 構造・工法 | | Wooden 2-story 木造2階建 | Use district 用途地域 | | One low-rise 1種低層 | Land category 地目 | | Residential land 宅地 | Overview and notices その他概要・特記事項 | | Contact: Hideyuki Takano, Building confirmation number: TKK12-967 other 担当者:高野英行、建築確認番号:TKK12-967他 | Company profile 会社概要 | | <Mediation> Governor of Tokyo (7) No. 056376 (Corporation) Tokyo Metropolitan Government Building Lots and Buildings Transaction Business Association (Corporation) metropolitan area real estate Fair Trade Council member (Ltd.) local production for construction housing net Yubinbango124-0005 Katsushika-ku, Tokyo Takaramachi 2-23-8 <仲介>東京都知事(7)第056376号(公社)東京都宅地建物取引業協会会員 (公社)首都圏不動産公正取引協議会加盟(株)地産建設ハウジングネット〒124-0005 東京都葛飾区宝町2-23-8 |
Livingリビング 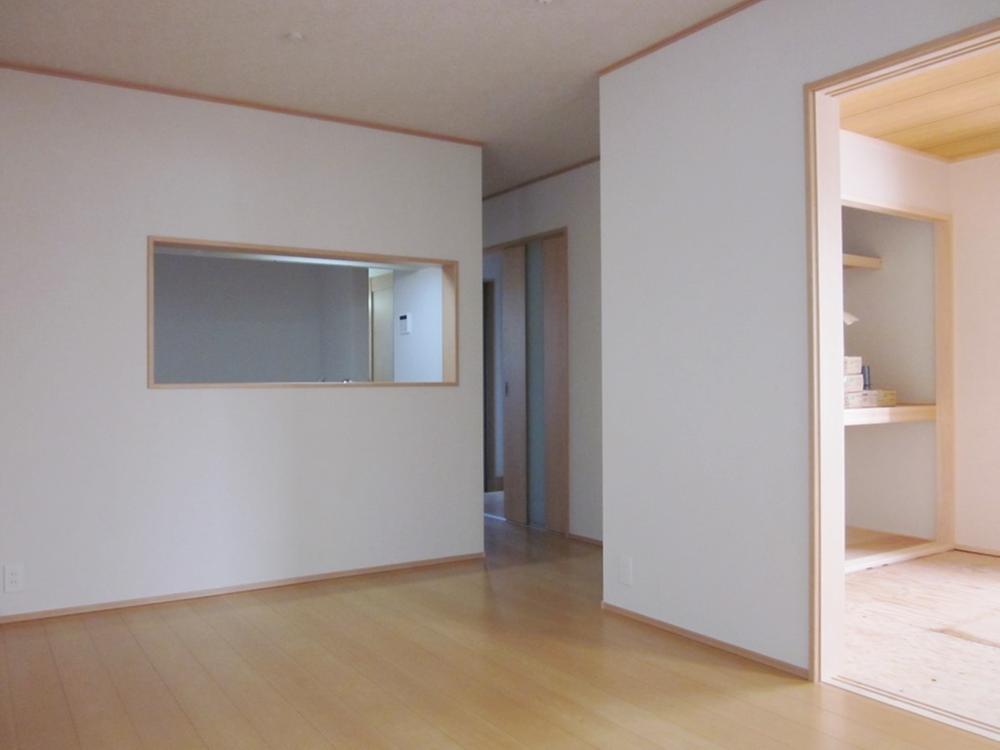 1 Building: Living Room
1号棟:リビングルーム
Local appearance photo現地外観写真 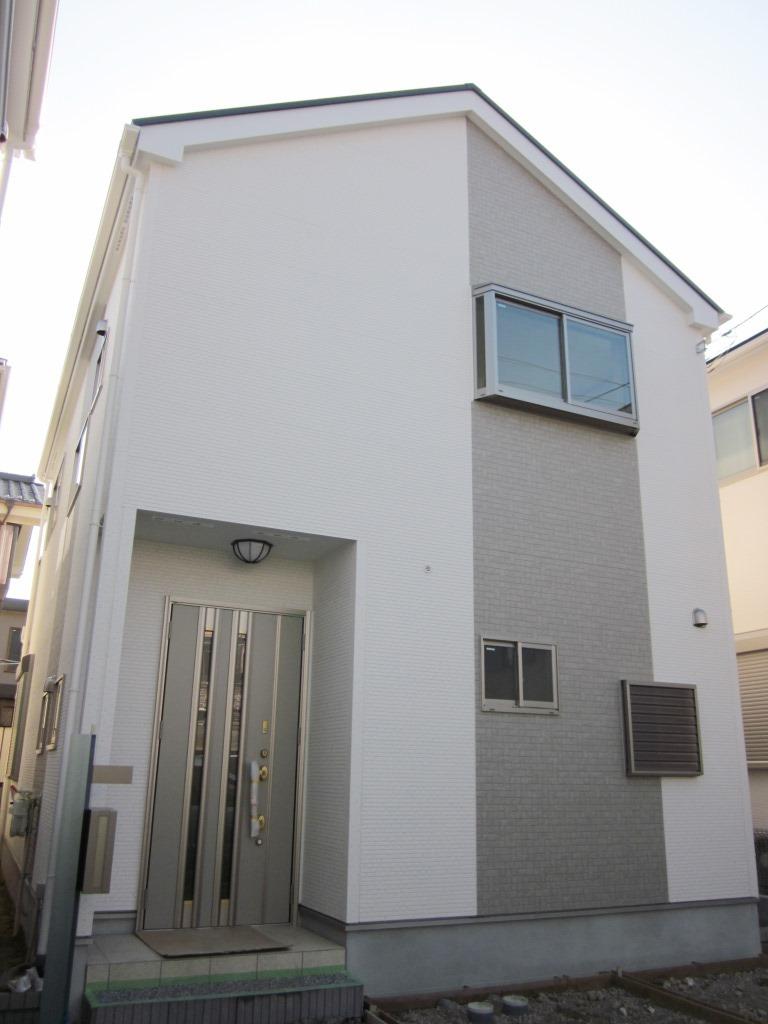 1 Building: Appearance Photos
1号棟:外観写真
Kitchenキッチン 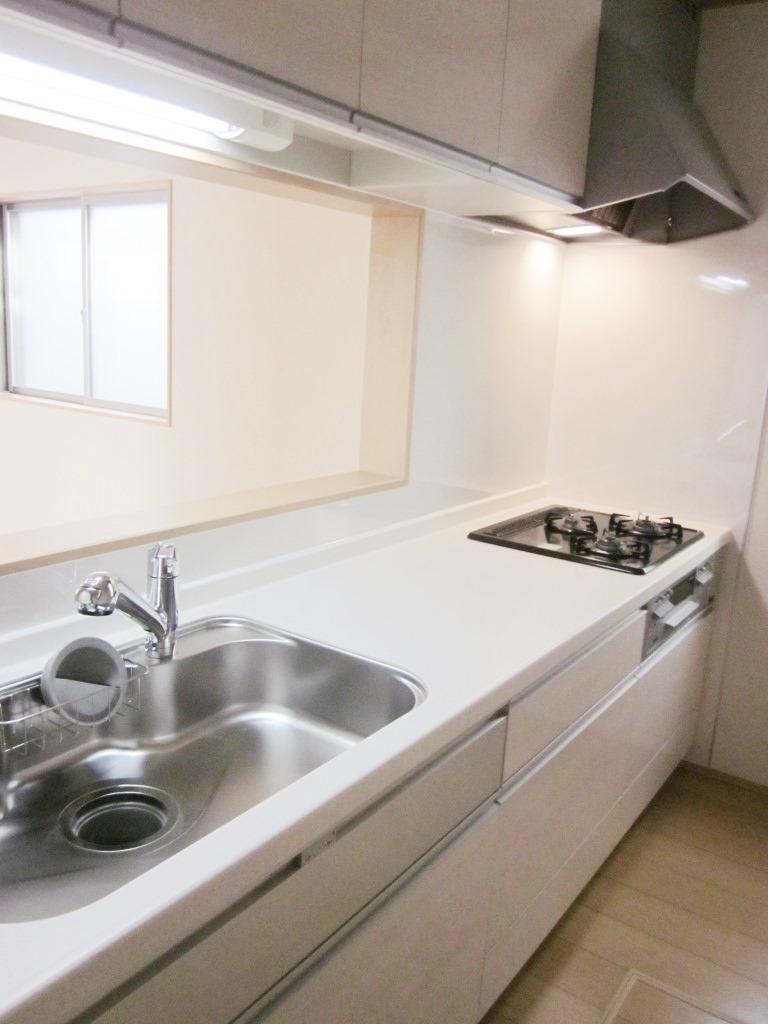 1 Building: face-to-face system Kitchen
1号棟:対面式システムキッチン
Floor plan間取り図 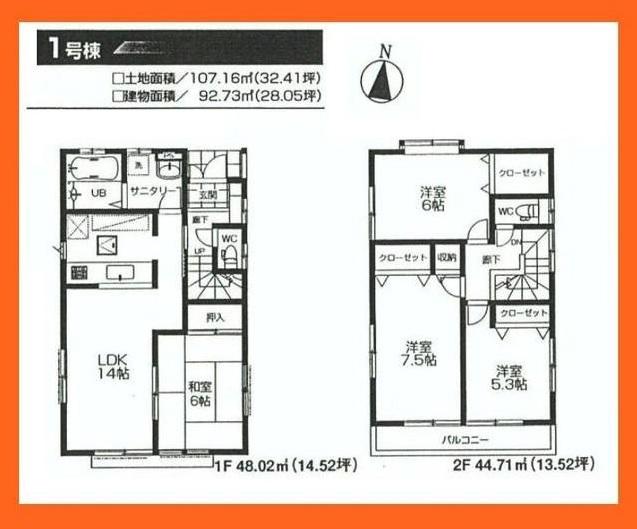 (1 Building), Price 28.8 million yen, 4LDK, Land area 107.16 sq m , Building area 92.73 sq m
(1号棟)、価格2880万円、4LDK、土地面積107.16m2、建物面積92.73m2
Local appearance photo現地外観写真 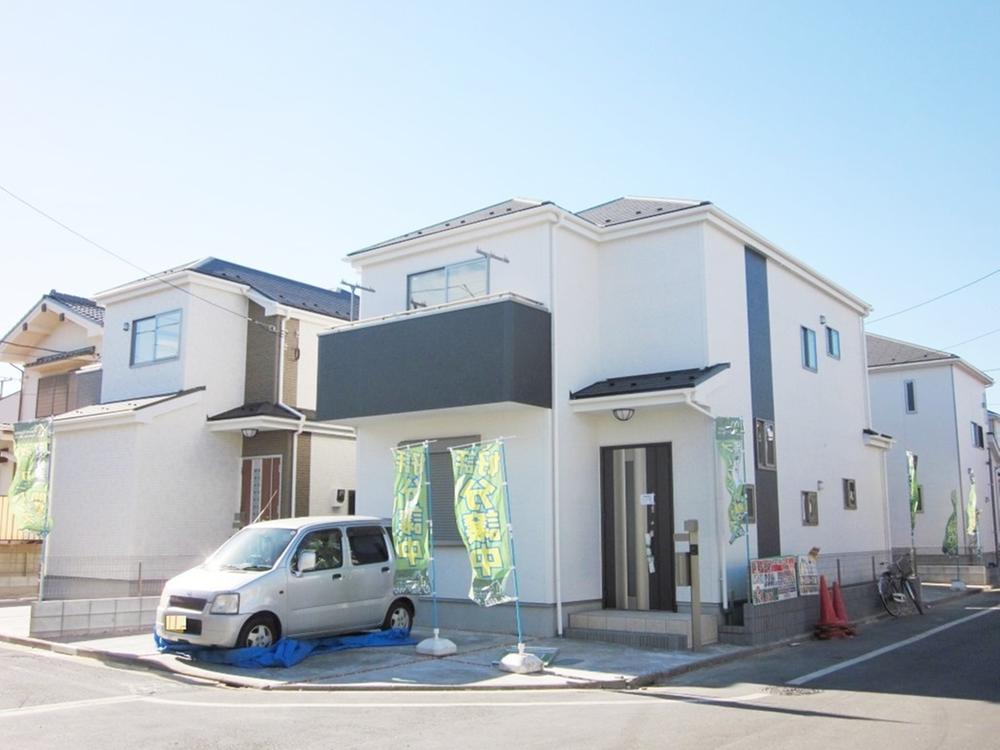 Local whole photo
現地全体写真
Livingリビング 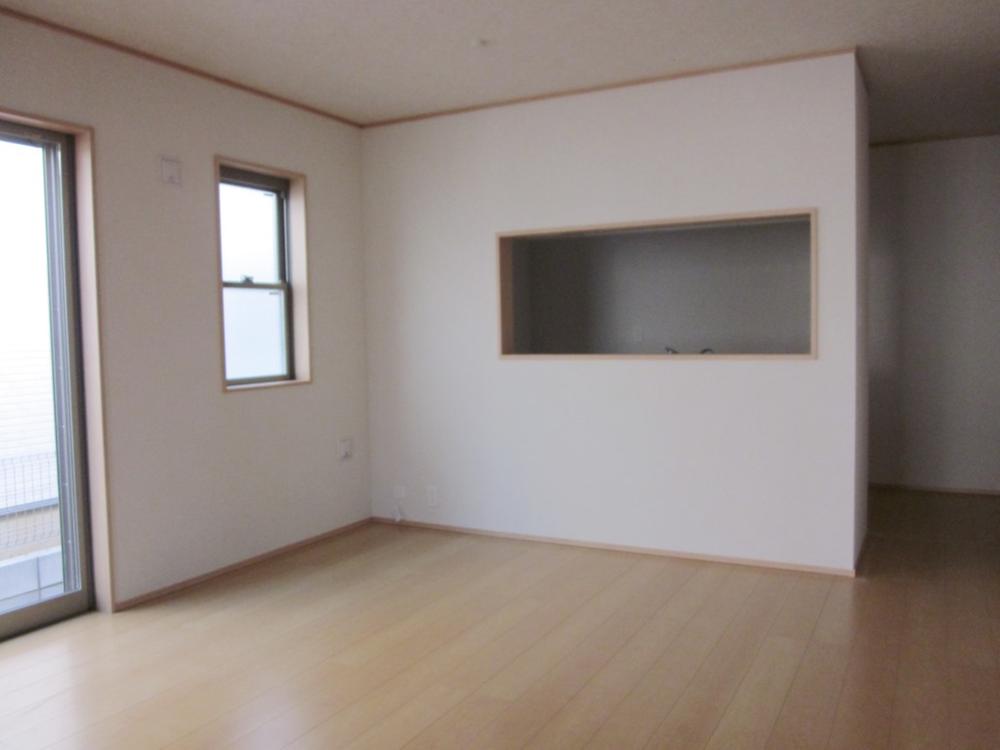 Building 2: Living Room
2号棟:リビングルーム
Bathroom浴室 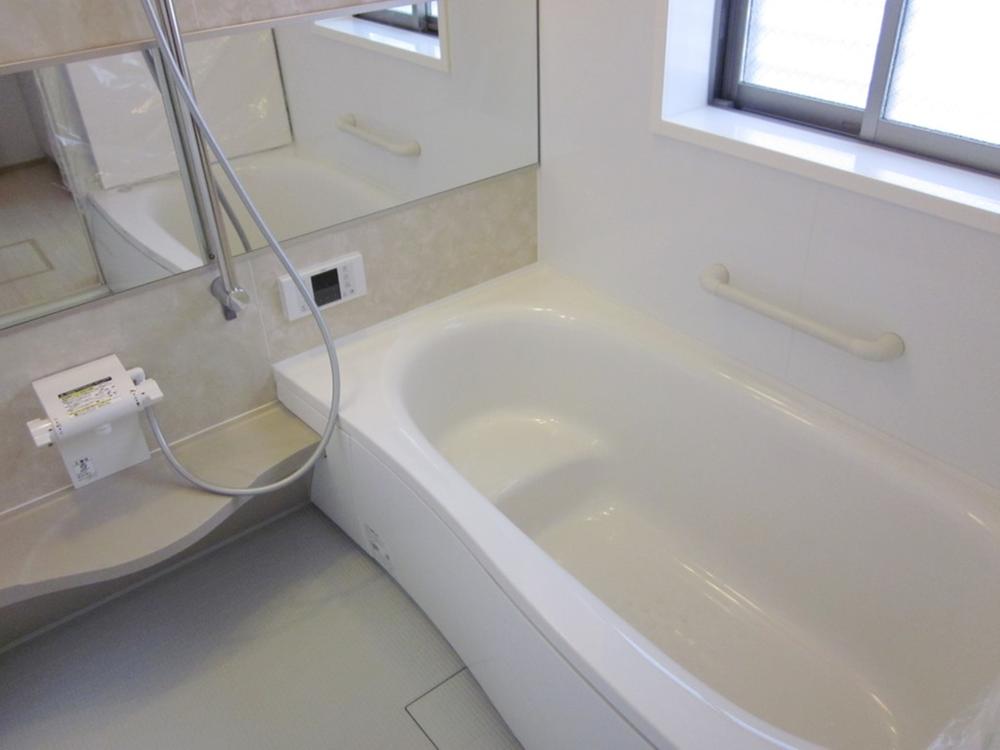 1 Building: loose 1 pyeong type of bathroom
1号棟:ゆったり1坪タイプのバスルーム
Kitchenキッチン 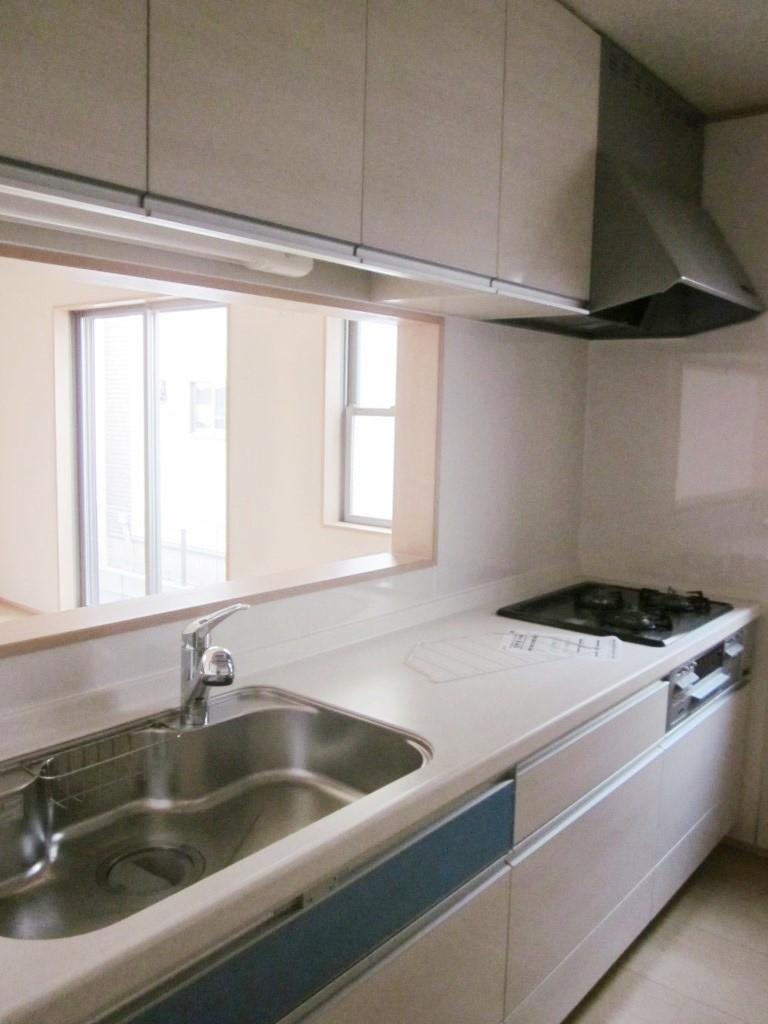 Building 2: face-to-face system Kitchen
2号棟:対面式システムキッチン
Non-living roomリビング以外の居室 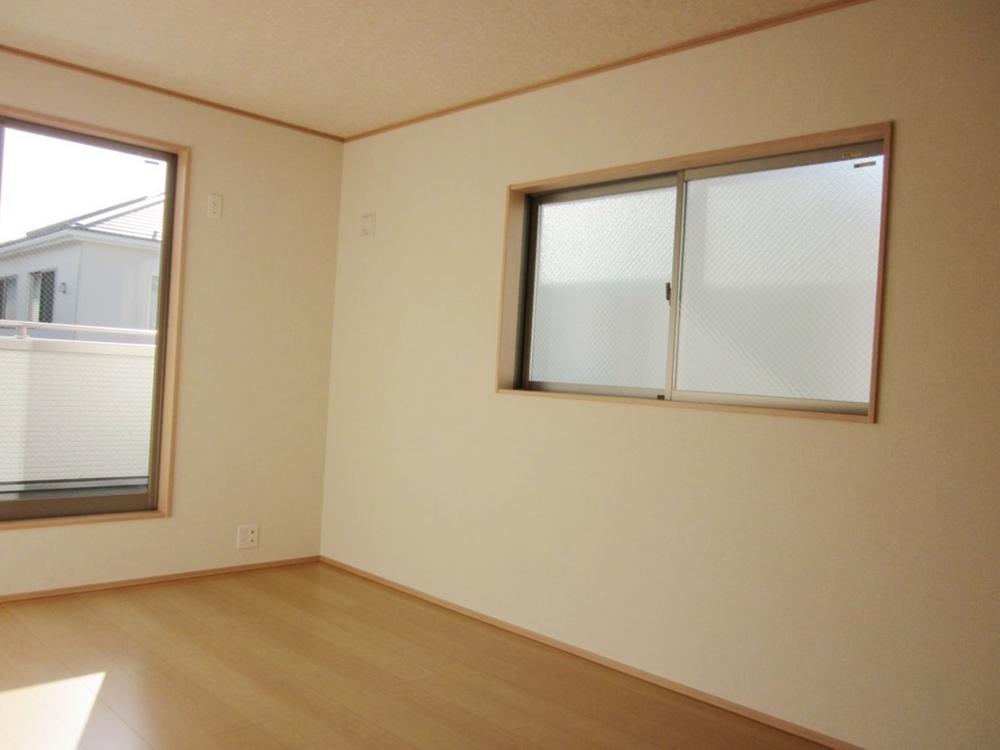 1 Building: It is a photograph of a Western-style.
1号棟:洋室内の写真です。
Entrance玄関 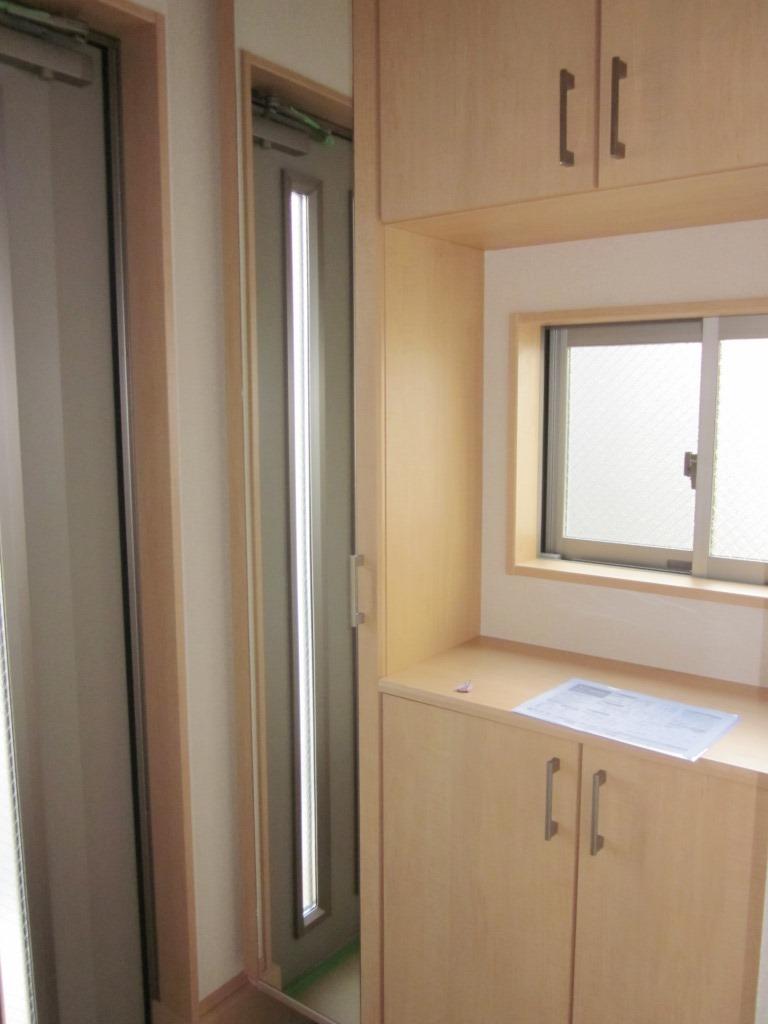 1 Building: The entrance storage.
1号棟:玄関収納です。
Wash basin, toilet洗面台・洗面所 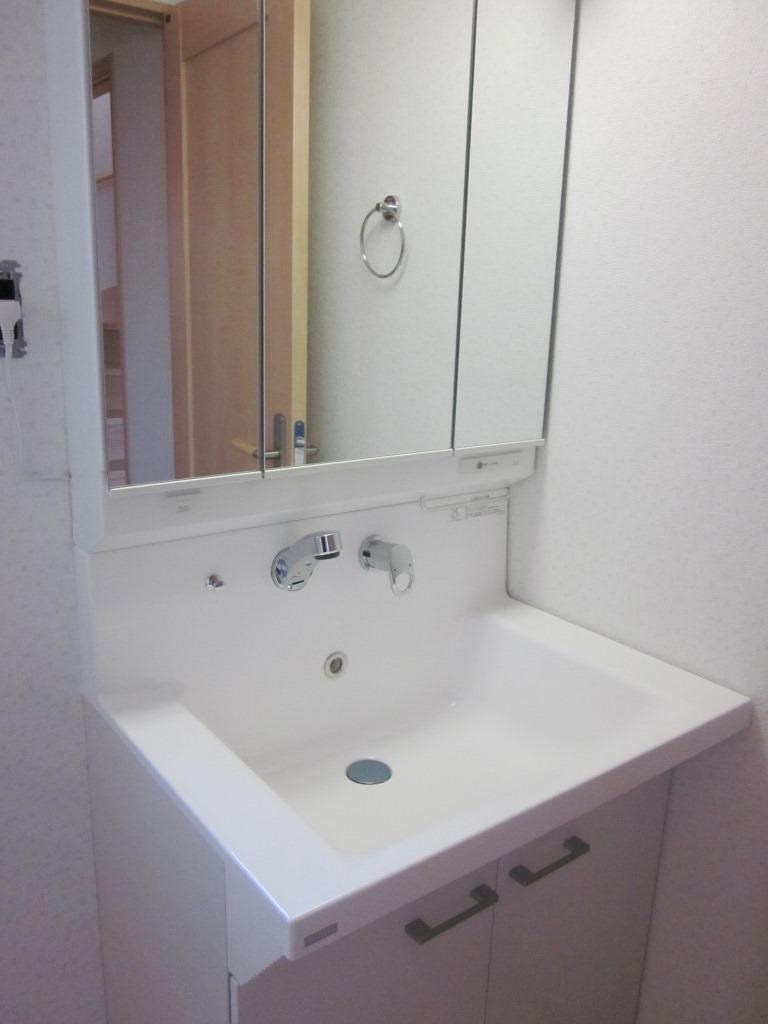 Building 2: The vanity of triple mirror.
2号棟:三面鏡の洗面化粧台です。
Receipt収納 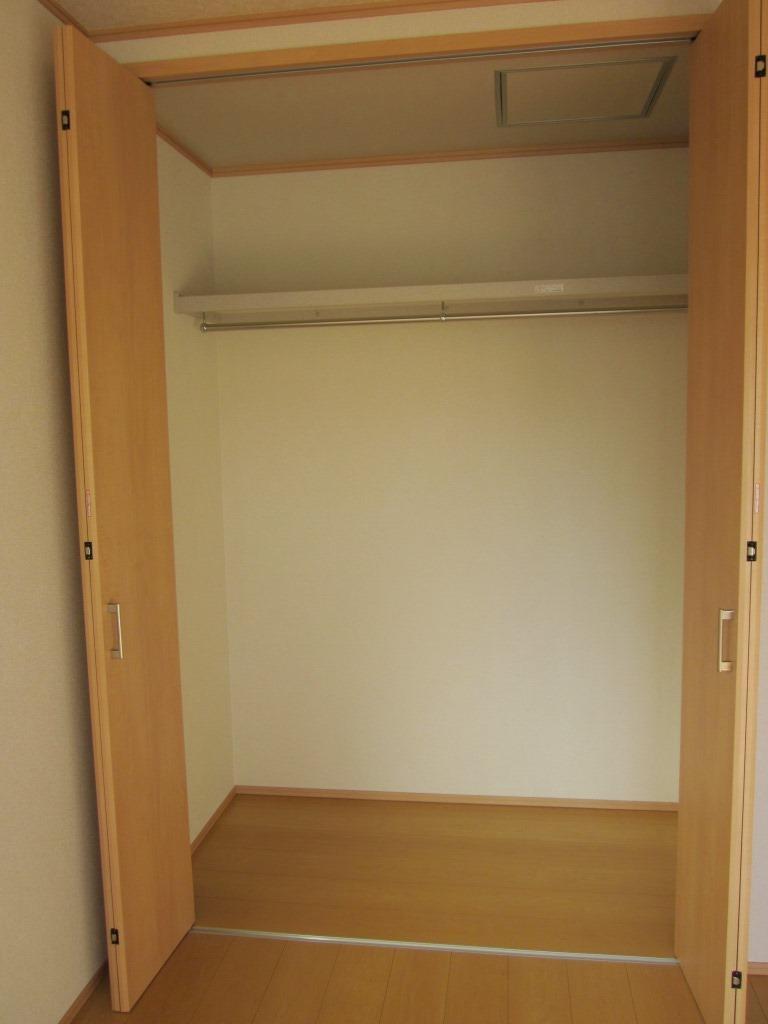 1 Building: Storage is also plenty of.
1号棟:収納もたっぷりです。
Toiletトイレ 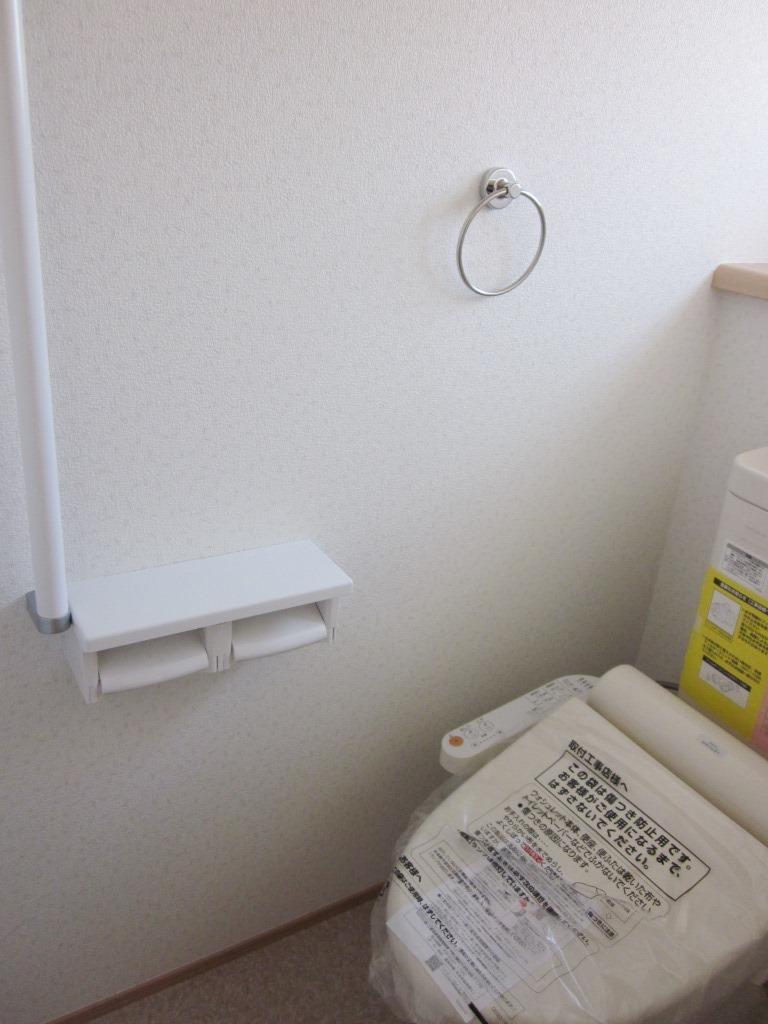 Building 2: Washlet toilet
2号棟:ウォシュレットトイレ
Local photos, including front road前面道路含む現地写真 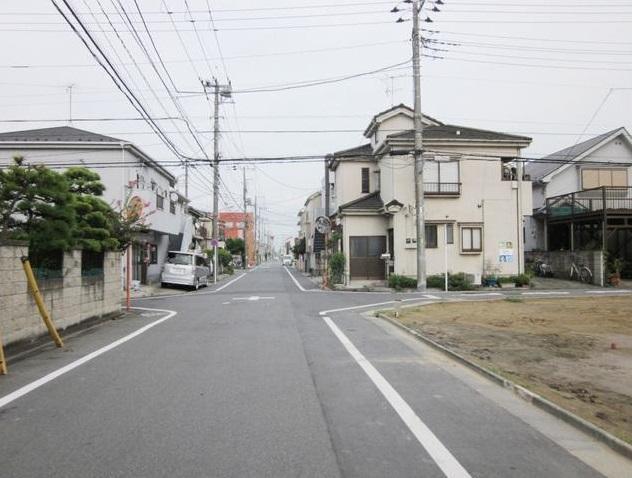 Neighborhood is a quiet residential area.
周辺は静かな住宅地です。
Other introspectionその他内観 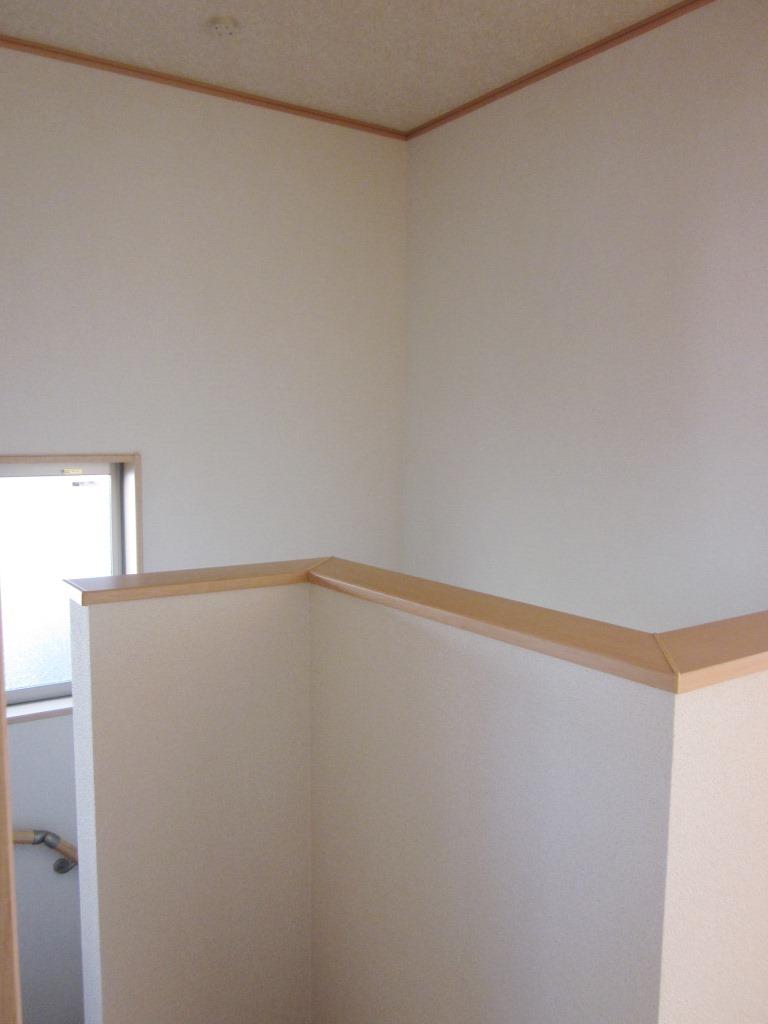 Building 2: It is a photograph of the vicinity of the second floor of the stairs.
2号棟:2階の階段付近の写真です。
The entire compartment Figure全体区画図 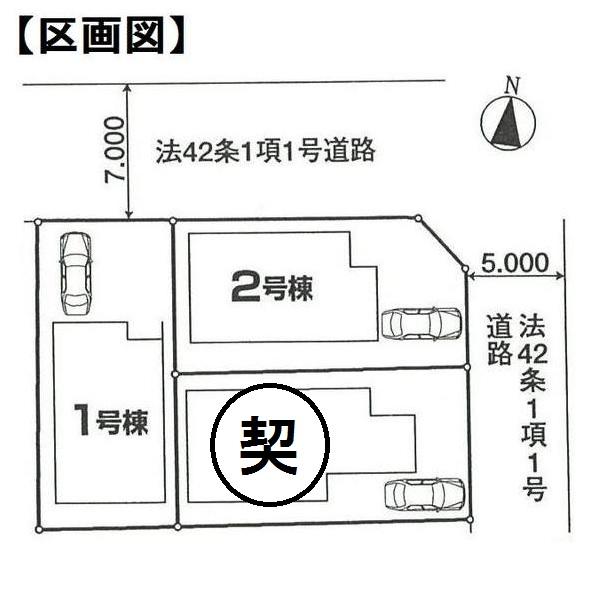 All three buildings, including a corner lot
角地を含む全3棟
Floor plan間取り図 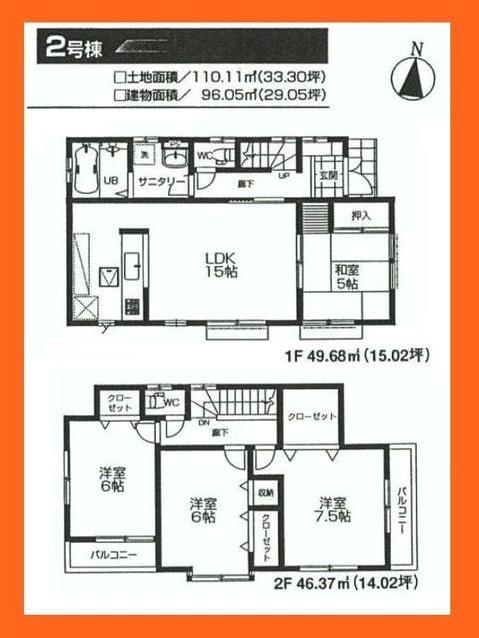 (Building 2), Price 29,800,000 yen, 4LDK, Land area 110.11 sq m , Building area 96.05 sq m
(2号棟)、価格2980万円、4LDK、土地面積110.11m2、建物面積96.05m2
Local appearance photo現地外観写真 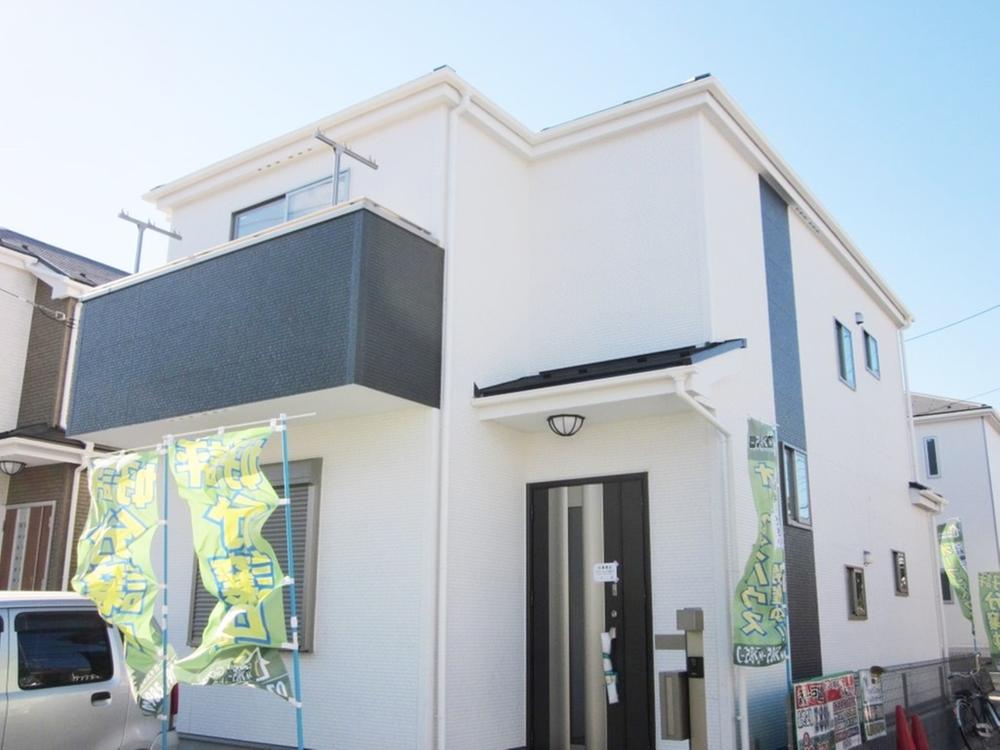 Building 2: Appearance Photos
2号棟:外観写真
Bathroom浴室 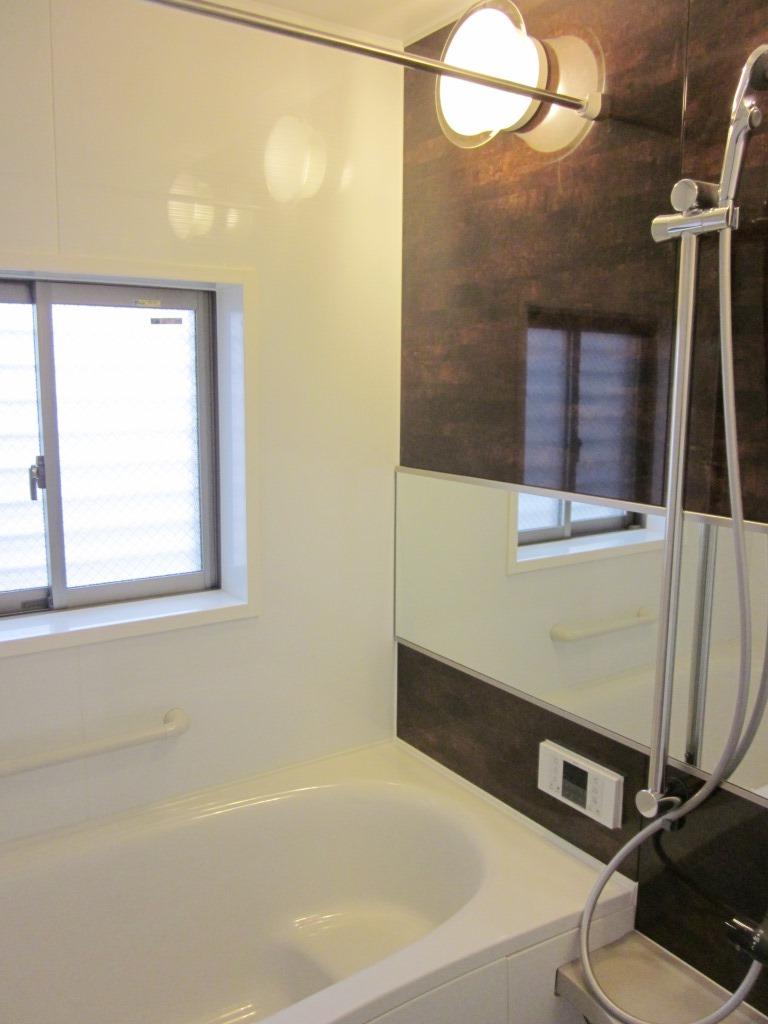 Building 2: bathroom with a bathroom ventilation dryer
2号棟:浴室換気乾燥機付きバスルーム
Non-living roomリビング以外の居室 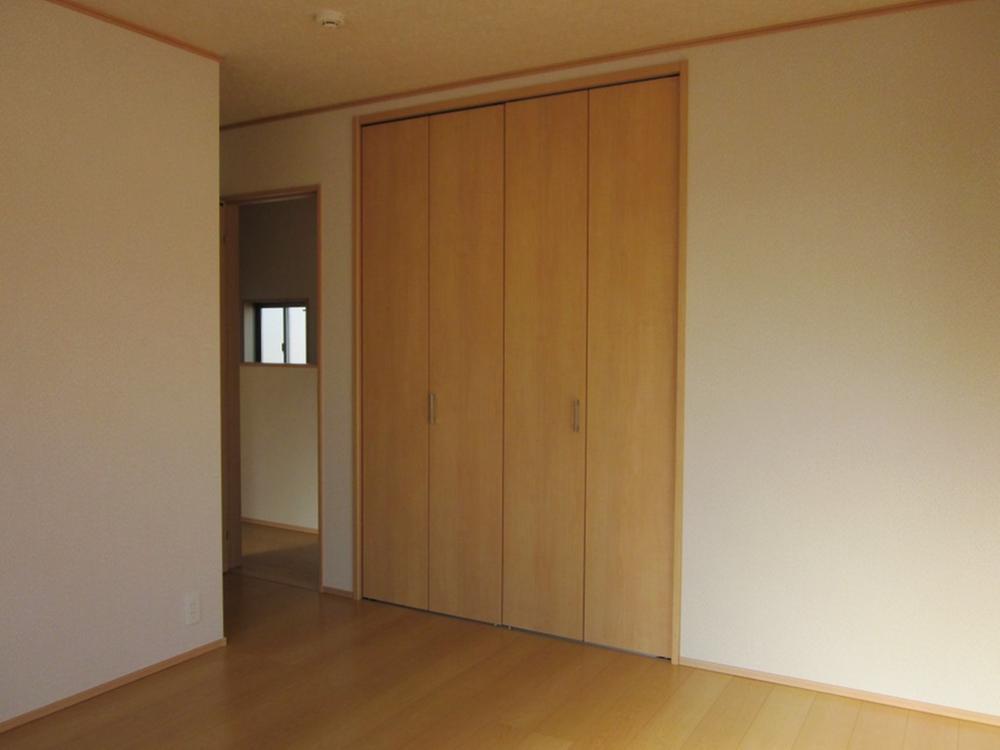 Building 2: It is a photograph of the Western-style.
2号棟:洋室内の写真です。
Entrance玄関 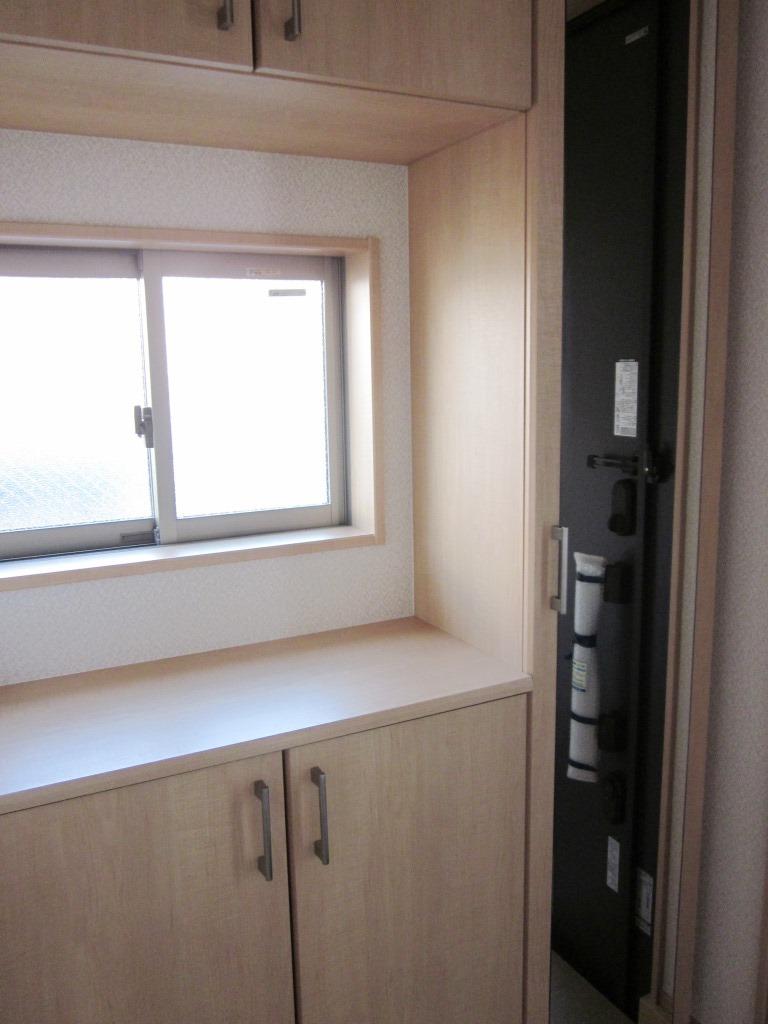 Building 2: entrance storage
2号棟:玄関収納
Location
|






















