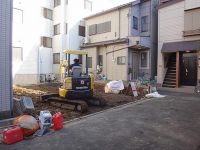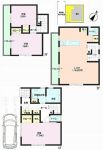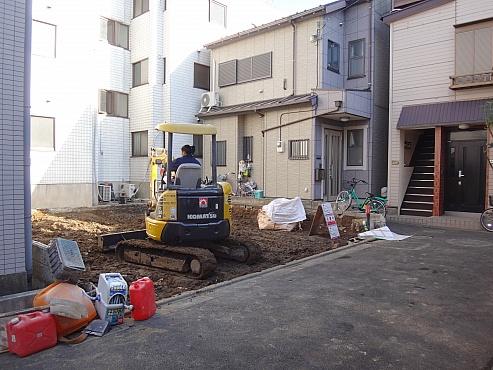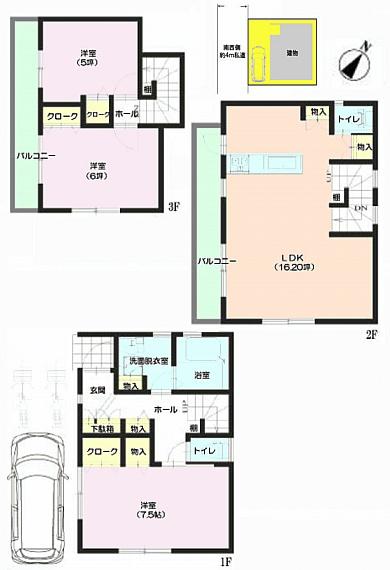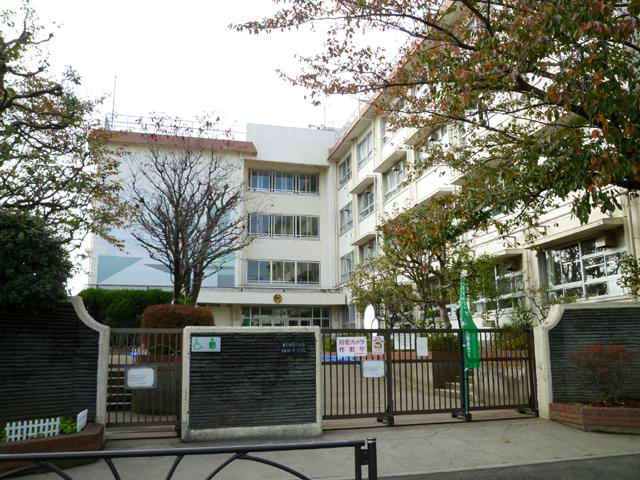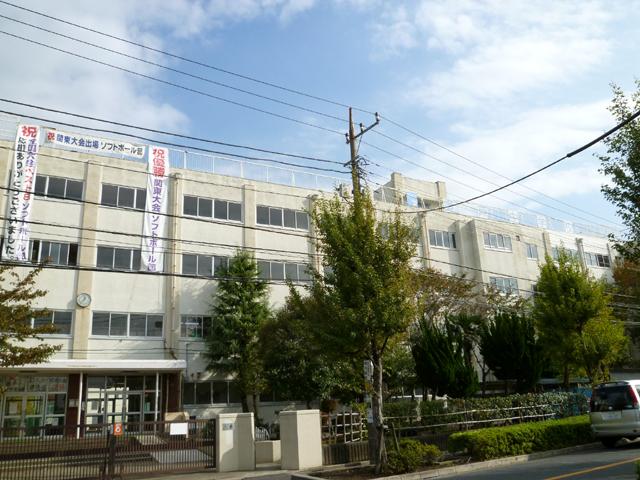|
|
Katsushika-ku, Tokyo
東京都葛飾区
|
|
Keisei Main Line "keisei koiwa" walk 13 minutes
京成本線「京成小岩」歩13分
|
|
primary school ・ Junior high school ・ Super is the environment that is easy to live in within a 10-minute walk We live with a feeling of opening because the frontage are also caught widely in shaping of the land
小学校・中学校・スーパが徒歩10分圏内で生活しやすい環境です 整形の土地で間口も広くとれているので開放感のあるお住まいです
|
|
◆ LDK space is spacious space and 16 Pledge ◆ Floor plan that takes into account the student activity line there is a back door to the kitchen ◆ The window glass is high Low-E glass used heat-insulating ◆ Third party inspection (JIO)
◆LDKスペースは16帖と広々空間◆キッチンには勝手口があり生活動線を考慮した間取り◆窓ガラスは断熱性の高いLow-Eガラス使用◆第三者機関検査(JIO)
|
Features pickup 特徴ピックアップ | | Airtight high insulated houses / System kitchen / Bathroom Dryer / Yang per good / All room storage / Flat to the station / A quiet residential area / LDK15 tatami mats or more / Shaping land / Face-to-face kitchen / Wide balcony / Toilet 2 places / Bathroom 1 tsubo or more / Double-glazing / Warm water washing toilet seat / Underfloor Storage / TV monitor interphone / Ventilation good / All living room flooring / Southwestward / Dish washing dryer / Water filter / Living stairs / City gas / Floor heating 高気密高断熱住宅 /システムキッチン /浴室乾燥機 /陽当り良好 /全居室収納 /駅まで平坦 /閑静な住宅地 /LDK15畳以上 /整形地 /対面式キッチン /ワイドバルコニー /トイレ2ヶ所 /浴室1坪以上 /複層ガラス /温水洗浄便座 /床下収納 /TVモニタ付インターホン /通風良好 /全居室フローリング /南西向き /食器洗乾燥機 /浄水器 /リビング階段 /都市ガス /床暖房 |
Price 価格 | | 36,800,000 yen 3680万円 |
Floor plan 間取り | | 3LDK 3LDK |
Units sold 販売戸数 | | 1 units 1戸 |
Total units 総戸数 | | 1 units 1戸 |
Land area 土地面積 | | 64.25 sq m (measured) 64.25m2(実測) |
Building area 建物面積 | | 86.4 sq m 86.4m2 |
Driveway burden-road 私道負担・道路 | | 10.84 sq m , Southwest 4m width 10.84m2、南西4m幅 |
Completion date 完成時期(築年月) | | April 2014 2014年4月 |
Address 住所 | | Katsushika-ku, Tokyo Hosoda 4 東京都葛飾区細田4 |
Traffic 交通 | | Keisei Main Line "keisei koiwa" walk 13 minutes 京成本線「京成小岩」歩13分
|
Related links 関連リンク | | [Related Sites of this company] 【この会社の関連サイト】 |
Person in charge 担当者より | | Rep Takatsuki Daisuke 担当者高槻大輔 |
Contact お問い合せ先 | | TEL: 0800-603-7900 [Toll free] mobile phone ・ Also available from PHS
Caller ID is not notified
Please contact the "saw SUUMO (Sumo)"
If it does not lead, If the real estate company TEL:0800-603-7900【通話料無料】携帯電話・PHSからもご利用いただけます
発信者番号は通知されません
「SUUMO(スーモ)を見た」と問い合わせください
つながらない方、不動産会社の方は
|
Building coverage, floor area ratio 建ぺい率・容積率 | | Fifty percent ・ 150% 50%・150% |
Time residents 入居時期 | | Consultation 相談 |
Land of the right form 土地の権利形態 | | Ownership 所有権 |
Structure and method of construction 構造・工法 | | Wooden three-story 木造3階建 |
Use district 用途地域 | | Two low-rise 2種低層 |
Overview and notices その他概要・特記事項 | | Contact: Daisuke Takatsuki, Facilities: Public Water Supply, This sewage, City gas, Building confirmation number: No. H25A-BA. , Parking: car space 担当者:高槻大輔、設備:公営水道、本下水、都市ガス、建築確認番号:第H25A-BA.a00542-01号、駐車場:カースペース |
Company profile 会社概要 | | <Mediation> Governor of Tokyo (2) No. 086677 (Corporation) Tokyo Metropolitan Government Building Lots and Buildings Transaction Business Association (Corporation) metropolitan area real estate Fair Trade Council member Co., Ltd. Rising Homes Yubinbango120-0034 Adachi-ku, Tokyo Senju 2-3 Azuma building <仲介>東京都知事(2)第086677号(公社)東京都宅地建物取引業協会会員 (公社)首都圏不動産公正取引協議会加盟(株)ライジングホームス〒120-0034 東京都足立区千住2-3 吾妻ビル |
