New Homes » Kanto » Tokyo » Katsushika
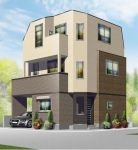 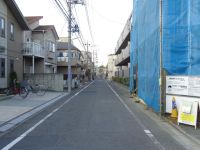
| | Katsushika-ku, Tokyo 東京都葛飾区 |
| JR Sobu Line "Koiwa" walk 17 minutes JR総武線「小岩」歩17分 |
| Designer House Katsushika Okudo, Limited Building 1, Large 3LDK + P, Day is good for the southwest corner lot. Monthly payment, 80,000 is from the possible purchase. デザイナーズハウス葛飾奥戸、限定1棟、大型3LDK+P、南西角地のため日当たり良好です。月々のお支払いは、8万台より購入可能です。 |
| ■ The LDK, Floor heating equipped ■ Kitchen on the part atrium ■ Day for the southwest corner lot is good ====================== local guide meeting held in! 10:00 ~ 19:00 (weekdays, Saturday and Sunday, public holiday) ※ If you can communicate, We will guide you in the night Contact: 0800-603-2808 (Contact: Fukaya) if there is hope, Other properties also will guide you. By all means everyone, Please come to feel free to visit! ! ===================== ↓ more information about the property, Please see the photo below ↓ ■LDKには、床暖房完備■キッチン上部分は吹き抜け■南西角地のため日当たり良好です======================現地案内会開催中!10:00 ~ 19:00(平日、土日、祝日)※ご連絡頂ければ、夜間でもご案内いたします 問い合わせ先:0800-603-2808(担当:深谷)ご希望があれば、他の物件もご案内致します。ぜひ皆様で、お気軽にご見学にお越しください!!=====================↓物件の詳細は、下の写真をご覧下さい↓ |
Features pickup 特徴ピックアップ | | Pre-ground survey / Energy-saving water heaters / Super close / It is close to the city / Facing south / System kitchen / All room storage / Flat to the station / Siemens south road / A quiet residential area / LDK15 tatami mats or more / Around traffic fewer / Shaping land / Washbasin with shower / Face-to-face kitchen / Barrier-free / Bathroom 1 tsubo or more / 2 or more sides balcony / Double-glazing / Otobasu / Underfloor Storage / Atrium / Urban neighborhood / All living room flooring / Built garage / Water filter / Three-story or more / City gas / Flat terrain / Floor heating 地盤調査済 /省エネ給湯器 /スーパーが近い /市街地が近い /南向き /システムキッチン /全居室収納 /駅まで平坦 /南側道路面す /閑静な住宅地 /LDK15畳以上 /周辺交通量少なめ /整形地 /シャワー付洗面台 /対面式キッチン /バリアフリー /浴室1坪以上 /2面以上バルコニー /複層ガラス /オートバス /床下収納 /吹抜け /都市近郊 /全居室フローリング /ビルトガレージ /浄水器 /3階建以上 /都市ガス /平坦地 /床暖房 | Event information イベント情報 | | Local guide Board (Please be sure to ask in advance) schedule / Now open 現地案内会(事前に必ずお問い合わせください)日程/公開中 | Price 価格 | | 33,800,000 yen 3380万円 | Floor plan 間取り | | 3LDK 3LDK | Units sold 販売戸数 | | 1 units 1戸 | Total units 総戸数 | | 1 units 1戸 | Land area 土地面積 | | 57.1 sq m (registration) 57.1m2(登記) | Building area 建物面積 | | 84.71 sq m (registration), Among the first floor garage 8.3 sq m 84.71m2(登記)、うち1階車庫8.3m2 | Driveway burden-road 私道負担・道路 | | Nothing, South 3.8m width, West 5.4m width 無、南3.8m幅、西5.4m幅 | Completion date 完成時期(築年月) | | February 2014 2014年2月 | Address 住所 | | Katsushika-ku, Tokyo Okudo 6 東京都葛飾区奥戸6 | Traffic 交通 | | JR Sobu Line "Koiwa" walk 17 minutes JR Sobu Line "Shinkoiwa" walk 22 minutes JR総武線「小岩」歩17分JR総武線「新小岩」歩22分 | Related links 関連リンク | | [Related Sites of this company] 【この会社の関連サイト】 | Person in charge 担当者より | | Rep Fukaya Hideyuki 担当者深谷 英之 | Contact お問い合せ先 | | Ltd. KKR Planning TEL: 0800-603-2808 [Toll free] mobile phone ・ Also available from PHS
Caller ID is not notified
Please contact the "saw SUUMO (Sumo)"
If it does not lead, If the real estate company (株)ケーアールプランニングTEL:0800-603-2808【通話料無料】携帯電話・PHSからもご利用いただけます
発信者番号は通知されません
「SUUMO(スーモ)を見た」と問い合わせください
つながらない方、不動産会社の方は
| Building coverage, floor area ratio 建ぺい率・容積率 | | Fifty percent ・ 150% 50%・150% | Time residents 入居時期 | | February 2014 schedule 2014年2月予定 | Land of the right form 土地の権利形態 | | Ownership 所有権 | Structure and method of construction 構造・工法 | | Wooden three-story 木造3階建 | Use district 用途地域 | | One middle and high 1種中高 | Overview and notices その他概要・特記事項 | | Contact: Fukaya Hideyuki, Facilities: Public Water Supply, This sewage, City gas, Building confirmation number: BNV 確済 No. 13-1456, Parking: Garage 担当者:深谷 英之、設備:公営水道、本下水、都市ガス、建築確認番号:BNV確済第13-1456号、駐車場:車庫 | Company profile 会社概要 | | <Mediation> Governor of Tokyo (3) No. 077691 (Corporation) Tokyo Metropolitan Government Building Lots and Buildings Transaction Business Association (Corporation) metropolitan area real estate Fair Trade Council member Co., Ltd. KKR planning Yubinbango120-0005 Adachi-ku, Tokyo Ayase 2-23-16 <仲介>東京都知事(3)第077691号(公社)東京都宅地建物取引業協会会員 (公社)首都圏不動産公正取引協議会加盟(株)ケーアールプランニング〒120-0005 東京都足立区綾瀬2-23-16 |
Rendering (appearance)完成予想図(外観) 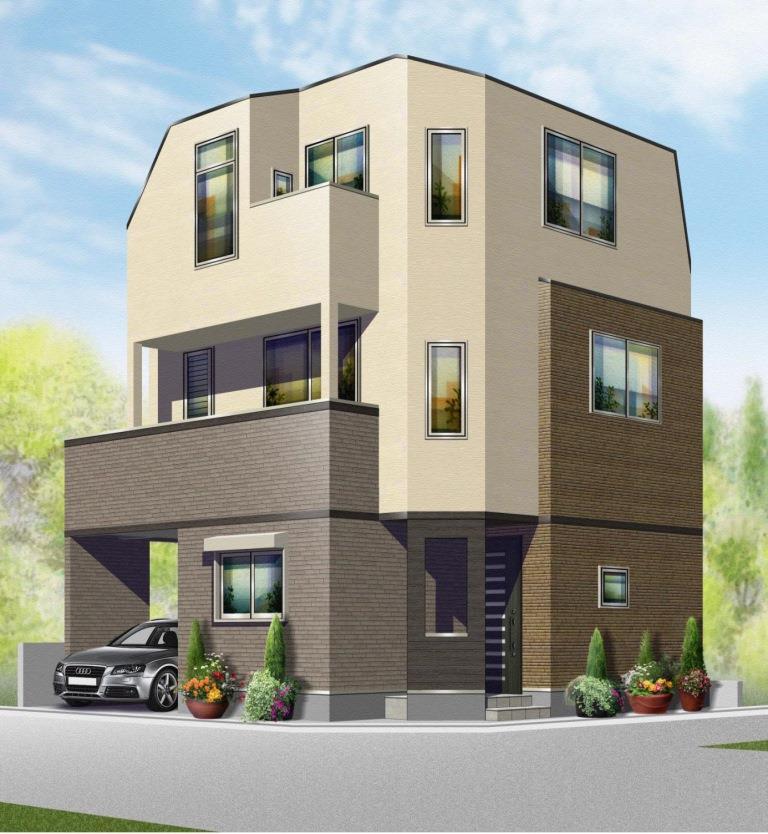 Rendering
完成予想図
Local photos, including front road前面道路含む現地写真 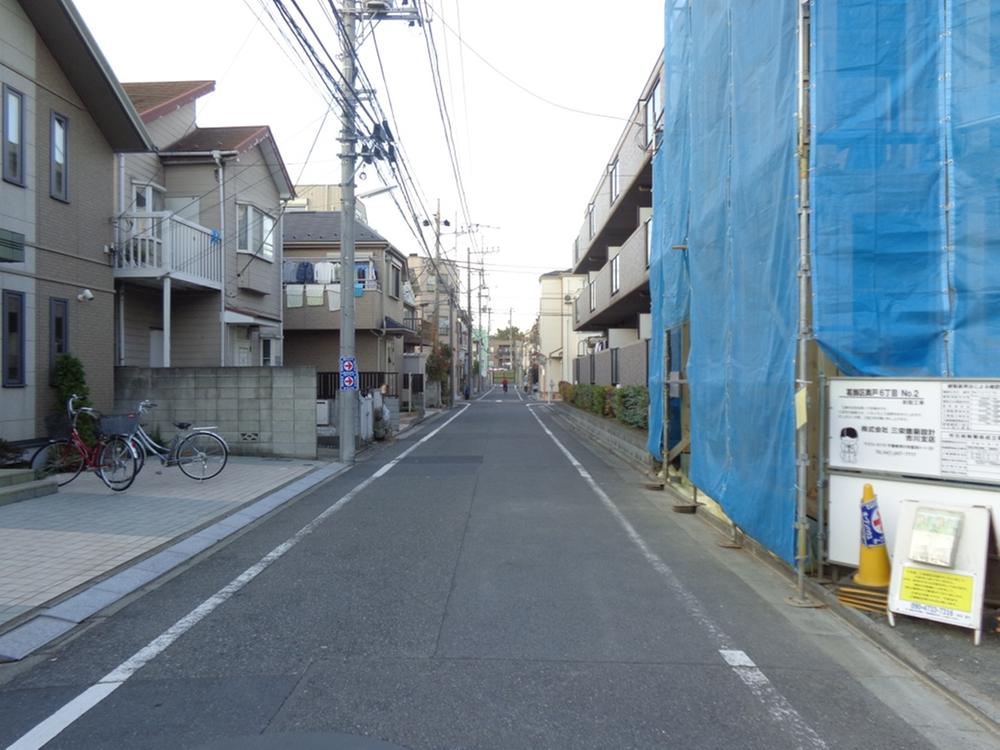 Local (12 May 2013) Shooting
現地(2013年12月)撮影
Same specifications photos (Other introspection)同仕様写真(その他内観) 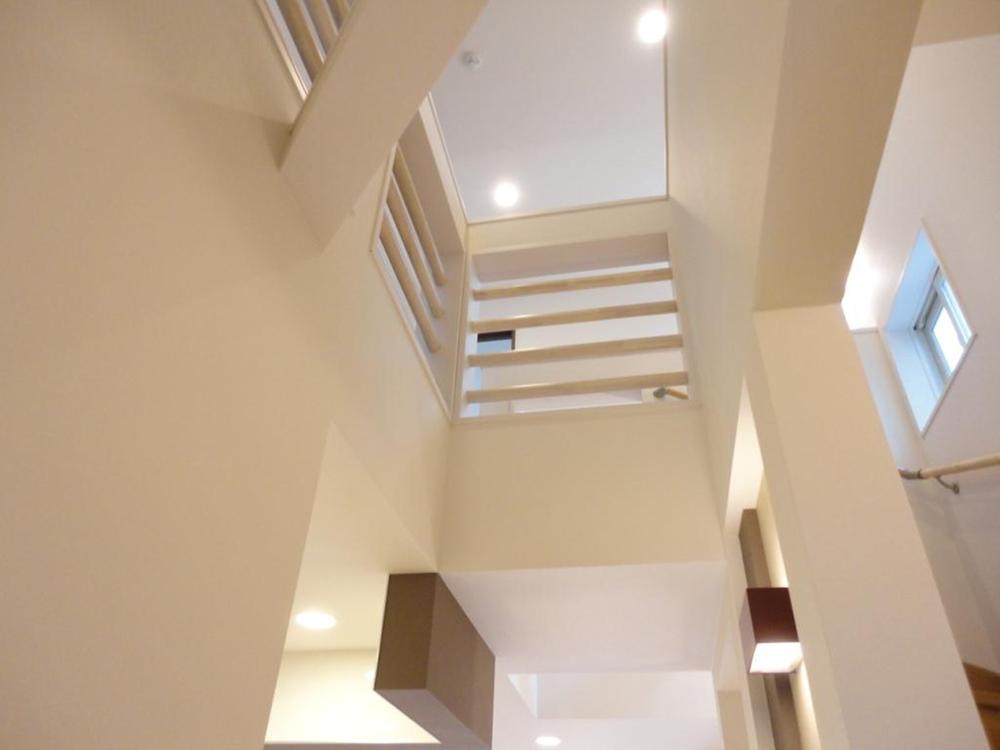 Same specifications
同仕様
Floor plan間取り図 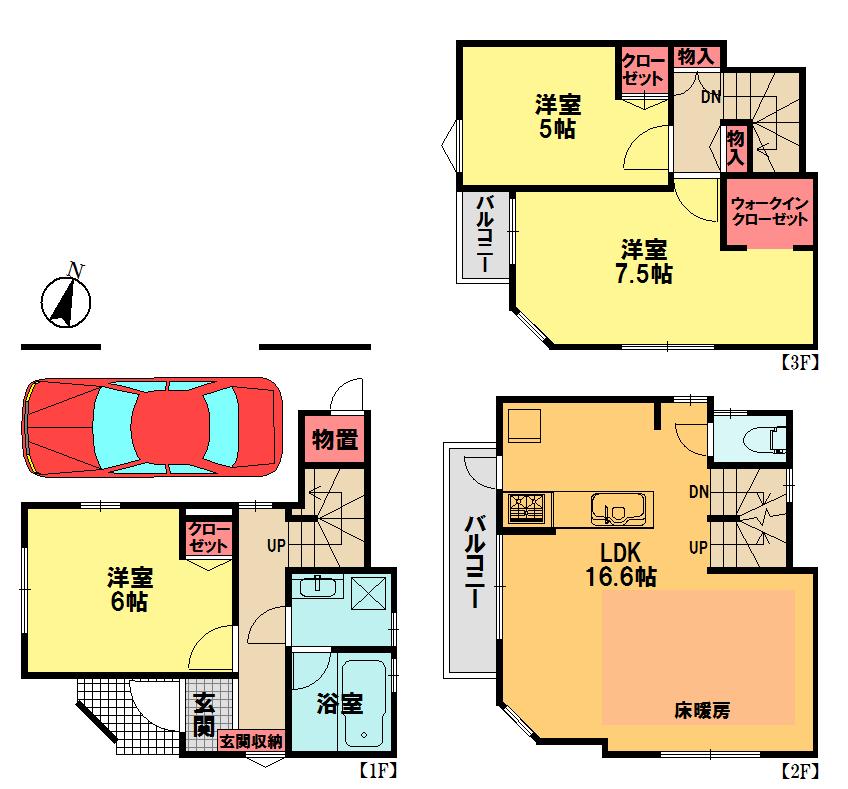 33,800,000 yen, 3LDK, Land area 57.1 sq m , Building area 84.71 sq m
3380万円、3LDK、土地面積57.1m2、建物面積84.71m2
Same specifications photo (bathroom)同仕様写真(浴室) 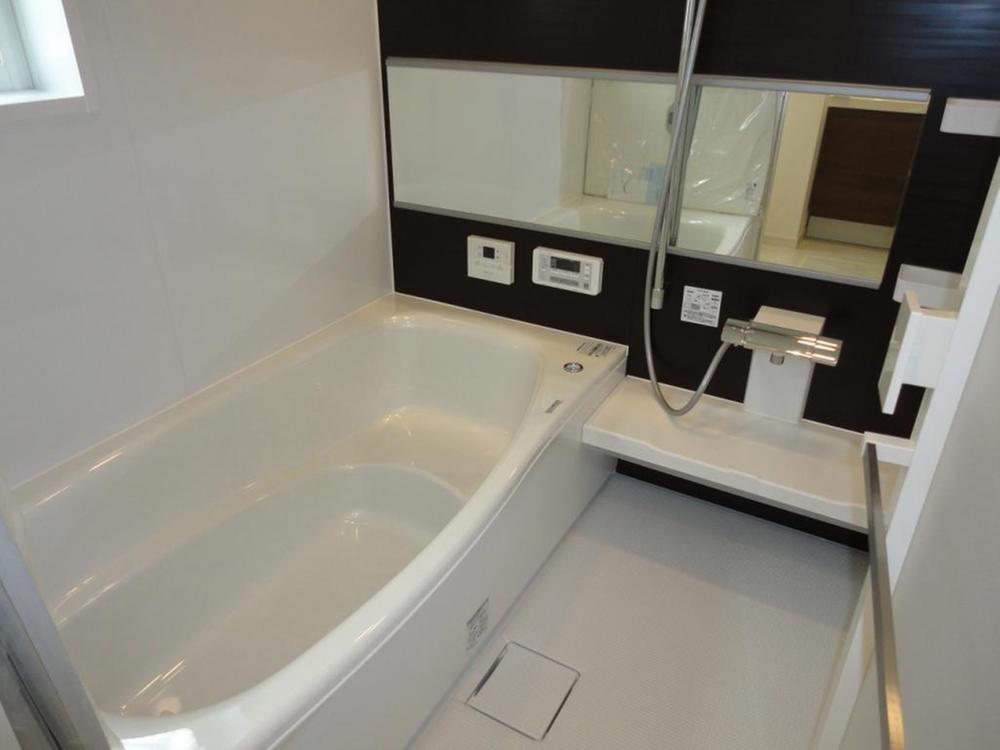 Same specifications
同仕様
Same specifications photo (kitchen)同仕様写真(キッチン) 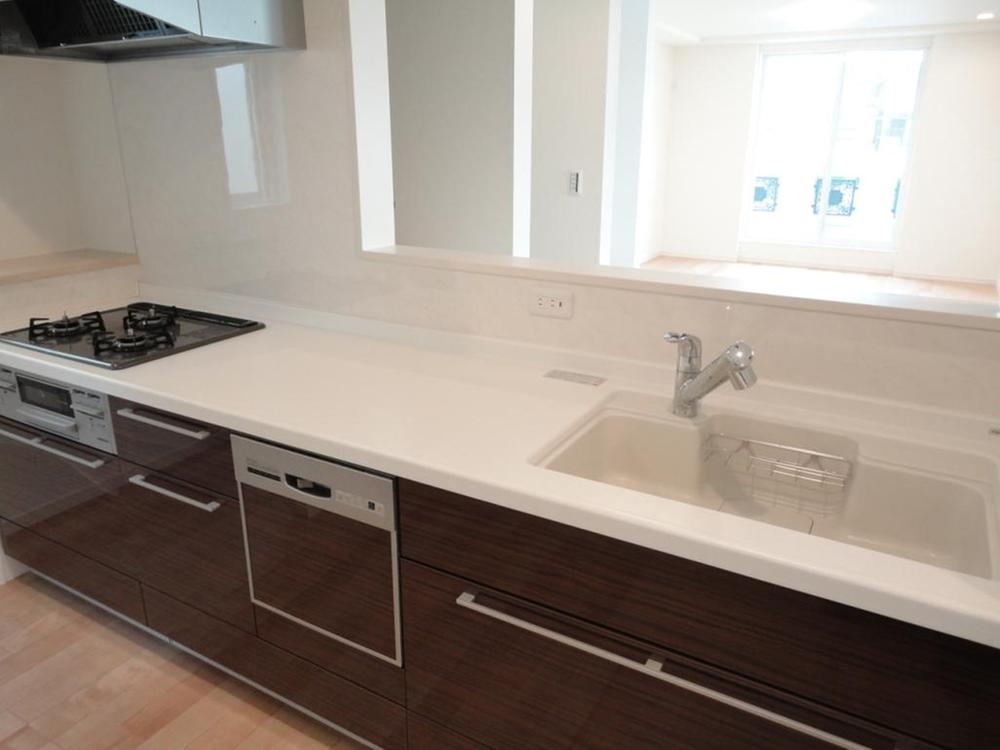 Same specifications
同仕様
Primary school小学校 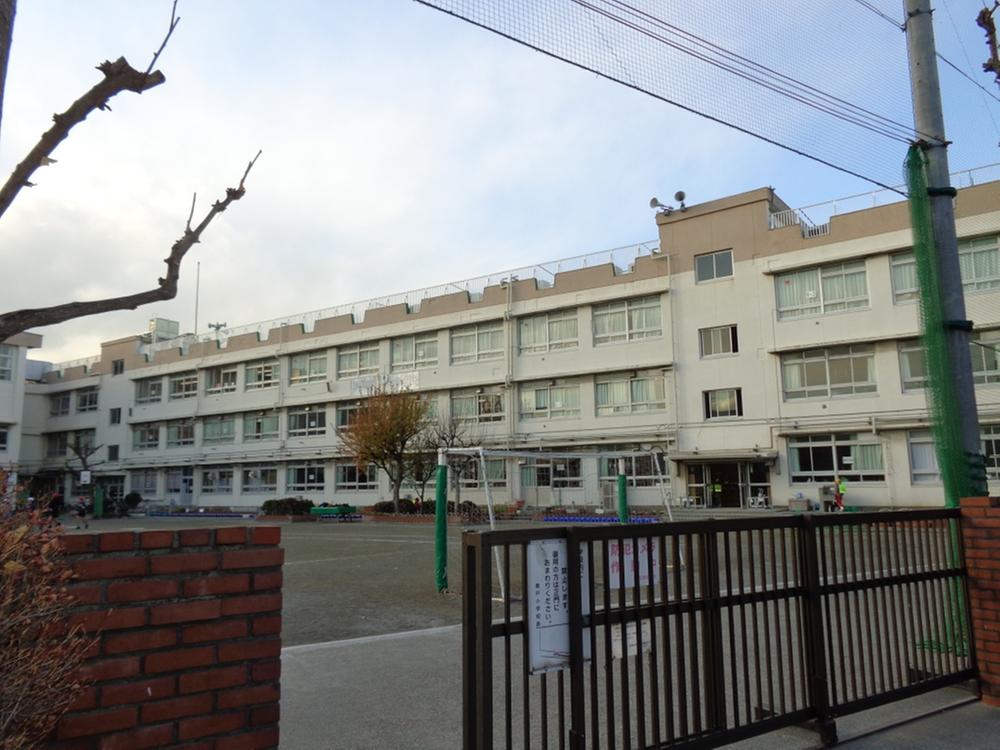 976m to Katsushika Ward Okudo Elementary School
葛飾区立奥戸小学校まで976m
Same specifications photos (Other introspection)同仕様写真(その他内観) 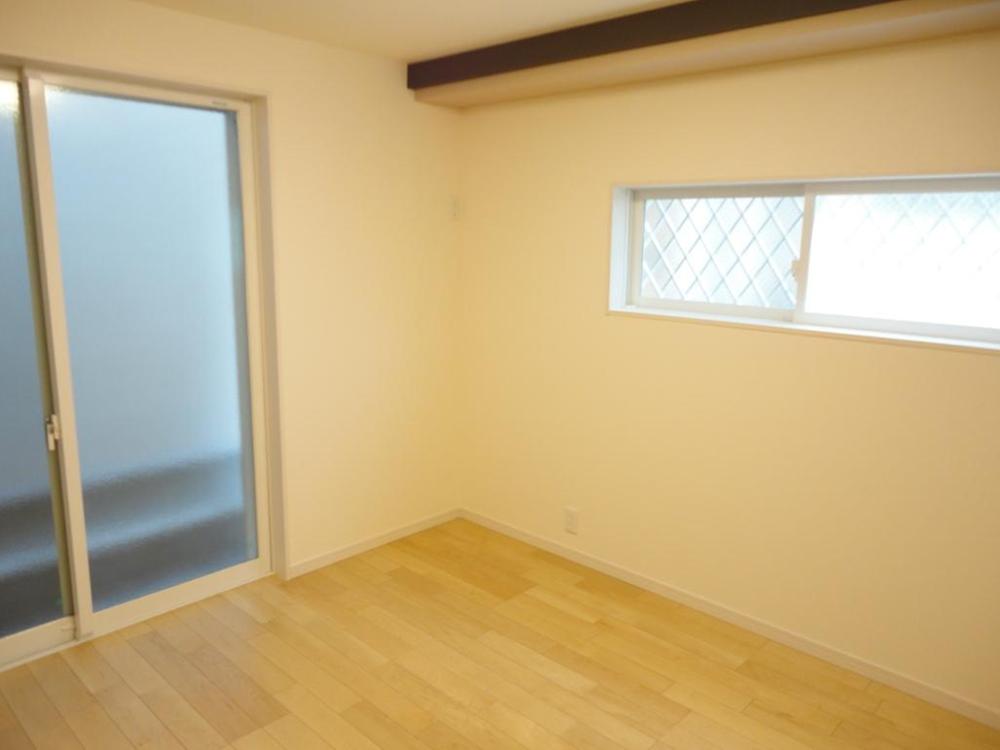 Same specifications
同仕様
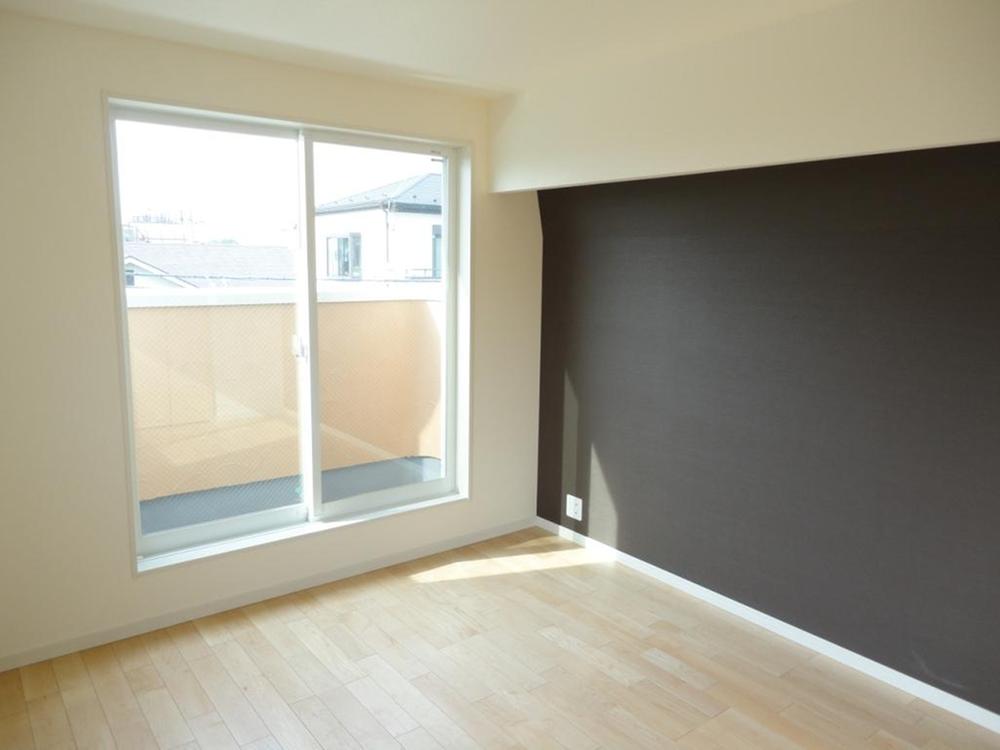 Same specifications
同仕様
Location
|










