New Homes » Kanto » Tokyo » Katsushika
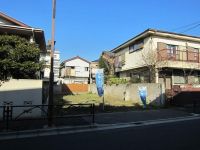 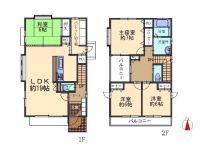
| | Katsushika-ku, Tokyo 東京都葛飾区 |
| JR Joban Line "Kanamachi" walk 11 minutes JR常磐線「金町」歩11分 |
| 2 line 3 station available ・ Good is per yang per south about 8.5m road surface. Please contact us by all means! 2路線3駅利用可能・南側約8.5m公道面につき陽当り良好です。是非お問合わせください! |
Price 価格 | | 55,800,000 yen 5580万円 | Floor plan 間取り | | 4LDK 4LDK | Units sold 販売戸数 | | 1 units 1戸 | Total units 総戸数 | | 1 units 1戸 | Land area 土地面積 | | 145.87 sq m (measured) 145.87m2(実測) | Building area 建物面積 | | 112.81 sq m (measured) 112.81m2(実測) | Driveway burden-road 私道負担・道路 | | Nothing, South 8.5m width 無、南8.5m幅 | Completion date 完成時期(築年月) | | April 2014 2014年4月 | Address 住所 | | Katsushika-ku, Tokyo Kanamachi 3-43-1 東京都葛飾区金町3-43-1 | Traffic 交通 | | JR Joban Line "Kanamachi" walk 11 minutes Keiseikanamachi line "Keiseikanamachi" walk 11 minutes
Keisei Kanamachi Line "Shibamata" walk 17 minutes JR常磐線「金町」歩11分京成金町線「京成金町」歩11分
京成金町線「柴又」歩17分
| Person in charge 担当者より | | Rep Fujii Naoki Age: 30 Daigyokai Experience: 10 years real estate experience in 10 years, So we will continue to help the customer-first philosophy, Please feel free to contact us. 担当者藤井 直樹年齢:30代業界経験:10年不動産経験10年、お客様第一主義でお手伝いして参りますので、お気軽にご相談ください。 | Contact お問い合せ先 | | TEL: 0800-603-1942 [Toll free] mobile phone ・ Also available from PHS
Caller ID is not notified
Please contact the "saw SUUMO (Sumo)"
If it does not lead, If the real estate company TEL:0800-603-1942【通話料無料】携帯電話・PHSからもご利用いただけます
発信者番号は通知されません
「SUUMO(スーモ)を見た」と問い合わせください
つながらない方、不動産会社の方は
| Building coverage, floor area ratio 建ぺい率・容積率 | | Fifty percent ・ 200% 50%・200% | Time residents 入居時期 | | April 2014 schedule 2014年4月予定 | Land of the right form 土地の権利形態 | | Ownership 所有権 | Structure and method of construction 構造・工法 | | Wooden 2-story 木造2階建 | Use district 用途地域 | | Two low-rise 2種低層 | Other limitations その他制限事項 | | Quasi-fire zones, Quasi-fire zones, Second kind altitude district, Edogawa second kind scenic zone 準防火地域、準防火地域、第2種高度地区、江戸川第2種風致地区 | Overview and notices その他概要・特記事項 | | Person in charge: Fujii Naoki, Facilities: Public Water Supply, This sewage, City gas, Building confirmation number: the East No. -13-02-1868, Parking: car space 担当者:藤井 直樹、設備:公営水道、本下水、都市ガス、建築確認番号:第東日本-13-02-1868号、駐車場:カースペース | Company profile 会社概要 | | <Mediation> Minister of Land, Infrastructure and Transport (4) No. 005542 (Corporation) Tokyo Metropolitan Government Building Lots and Buildings Transaction Business Association (Corporation) metropolitan area real estate Fair Trade Council member (Ltd.) House Plaza headquarters operating one part Yubinbango120-0005 Adachi-ku, Tokyo Ayase 4-7-6 <仲介>国土交通大臣(4)第005542号(公社)東京都宅地建物取引業協会会員 (公社)首都圏不動産公正取引協議会加盟(株)ハウスプラザ本社営業1部〒120-0005 東京都足立区綾瀬4-7-6 |
Local appearance photo現地外観写真 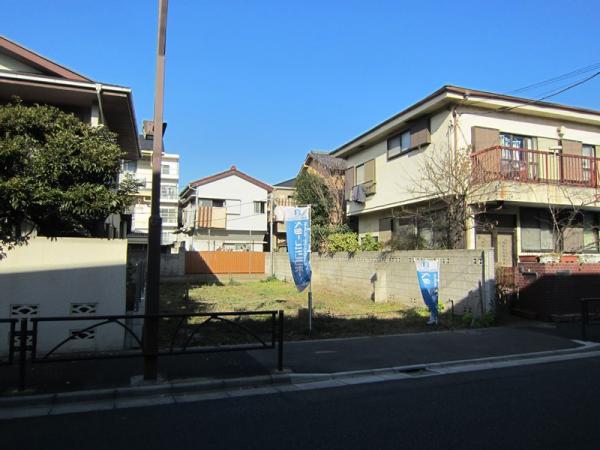 Local (December 2013 shooting)
現地(2013年12月撮影)
Floor plan間取り図 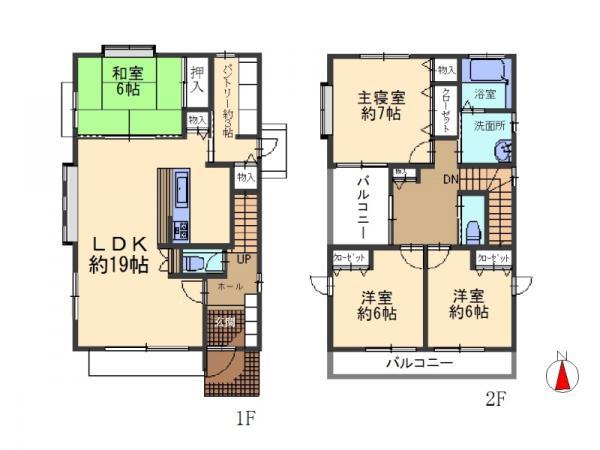 55,800,000 yen, 4LDK, Land area 145.87 sq m , Building area 112.81 sq m floor plan
5580万円、4LDK、土地面積145.87m2、建物面積112.81m2 間取図
Compartment figure区画図 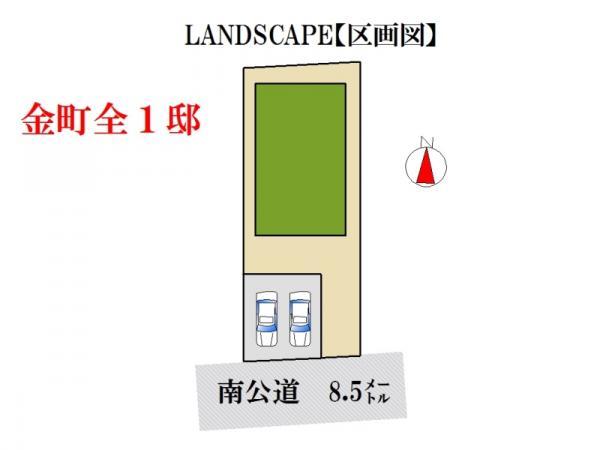 55,800,000 yen, 4LDK, Land area 145.87 sq m , Building area 112.81 sq m compartment view
5580万円、4LDK、土地面積145.87m2、建物面積112.81m2 区画図
Local photos, including front road前面道路含む現地写真 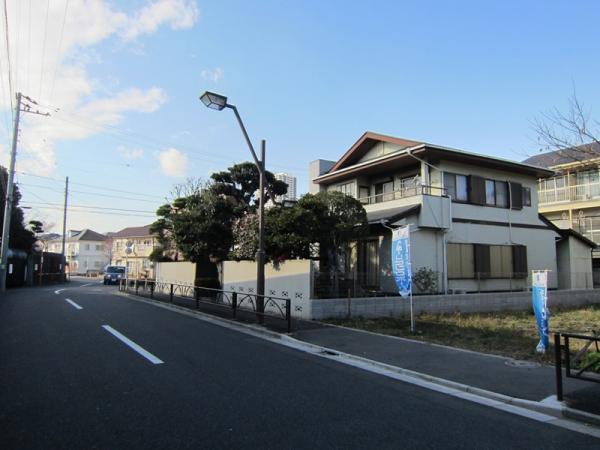 Front road (December 2013 shooting)
前面道路(2013年12月撮影)
Location
|





