New Homes » Kanto » Tokyo » Katsushika
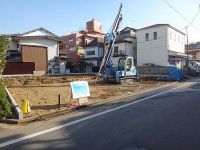 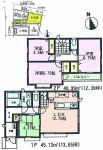
| | Katsushika-ku, Tokyo 東京都葛飾区 |
| Keisei Kanamachi Line "Shibamata" walk 6 minutes 京成金町線「柴又」歩6分 |
| 3 Station 3 routes available It is suitable area to parenting education facilities such as elementary and junior high school are aligned Commercial facilities such as super is also a convenient living environment in life because there many 3駅3路線利用可能 小学校や中学校などの教育施設が揃った子育てに適したエリアです スーパーなどの商業施設も多数有りますので生活に便利な住環境です |
| ◆ Flat 35S corresponding Property ◆ Join properties to the peace of mind Housing Defect insurance ◆ Design house performance evaluation report has been acquired ◆ Two-story 4LDK ◆ Parking two cars space ◆フラット35S対応物件◆あんしん住宅瑕疵保険への加入物件◆設計住宅性能評価書取得済◆二階建て 4LDK◆駐車場二台分スペース |
Features pickup 特徴ピックアップ | | Construction housing performance with evaluation / Design house performance with evaluation / Corresponding to the flat-35S / Parking two Allowed / 2 along the line more accessible / Energy-saving water heaters / Super close / System kitchen / Yang per good / All room storage / Flat to the station / A quiet residential area / Japanese-style room / Washbasin with shower / Face-to-face kitchen / Toilet 2 places / Bathroom 1 tsubo or more / South balcony / Double-glazing / Warm water washing toilet seat / Underfloor Storage / TV monitor interphone / Ventilation good / Living stairs / City gas / Flat terrain 建設住宅性能評価付 /設計住宅性能評価付 /フラット35Sに対応 /駐車2台可 /2沿線以上利用可 /省エネ給湯器 /スーパーが近い /システムキッチン /陽当り良好 /全居室収納 /駅まで平坦 /閑静な住宅地 /和室 /シャワー付洗面台 /対面式キッチン /トイレ2ヶ所 /浴室1坪以上 /南面バルコニー /複層ガラス /温水洗浄便座 /床下収納 /TVモニタ付インターホン /通風良好 /リビング階段 /都市ガス /平坦地 | Price 価格 | | 35,900,000 yen 3590万円 | Floor plan 間取り | | 4LDK 4LDK | Units sold 販売戸数 | | 1 units 1戸 | Total units 総戸数 | | 4 units 4戸 | Land area 土地面積 | | 93.82 sq m 93.82m2 | Building area 建物面積 | | 86.12 sq m 86.12m2 | Driveway burden-road 私道負担・道路 | | Nothing, West 5.9m width, North 3.6m width 無、西5.9m幅、北3.6m幅 | Completion date 完成時期(築年月) | | February 2014 2014年2月 | Address 住所 | | Katsushika-ku, Tokyo Shibamata 3 東京都葛飾区柴又3 | Traffic 交通 | | Keisei Kanamachi Line "Shibamata" walk 6 minutes
JR Joban Line "Kanamachi" walk 16 minutes Total line north "Shinshibamata" walk 15 minutes 京成金町線「柴又」歩6分
JR常磐線「金町」歩16分北総線「新柴又」歩15分
| Related links 関連リンク | | [Related Sites of this company] 【この会社の関連サイト】 | Person in charge 担当者より | | The person in charge Sudo Shinsuke 担当者須藤真介 | Contact お問い合せ先 | | TEL: 0800-603-7900 [Toll free] mobile phone ・ Also available from PHS
Caller ID is not notified
Please contact the "saw SUUMO (Sumo)"
If it does not lead, If the real estate company TEL:0800-603-7900【通話料無料】携帯電話・PHSからもご利用いただけます
発信者番号は通知されません
「SUUMO(スーモ)を見た」と問い合わせください
つながらない方、不動産会社の方は
| Building coverage, floor area ratio 建ぺい率・容積率 | | 60% ・ 200% 60%・200% | Time residents 入居時期 | | Consultation 相談 | Land of the right form 土地の権利形態 | | Ownership 所有権 | Structure and method of construction 構造・工法 | | Wooden 2-story 木造2階建 | Use district 用途地域 | | One middle and high, One dwelling 1種中高、1種住居 | Overview and notices その他概要・特記事項 | | Contact: Sudo Shinsuke, Facilities: Public Water Supply, This sewage, City gas, Building confirmation number: No. 13UDI1C Ken 02620, Parking: car space 担当者:須藤真介、設備:公営水道、本下水、都市ガス、建築確認番号:第13UDI1C建02620号、駐車場:カースペース | Company profile 会社概要 | | <Mediation> Governor of Tokyo (2) No. 086677 (Corporation) Tokyo Metropolitan Government Building Lots and Buildings Transaction Business Association (Corporation) metropolitan area real estate Fair Trade Council member Co., Ltd. Rising Homes Yubinbango120-0034 Adachi-ku, Tokyo Senju 2-3 Azuma building <仲介>東京都知事(2)第086677号(公社)東京都宅地建物取引業協会会員 (公社)首都圏不動産公正取引協議会加盟(株)ライジングホームス〒120-0034 東京都足立区千住2-3 吾妻ビル |
Local photos, including front road前面道路含む現地写真 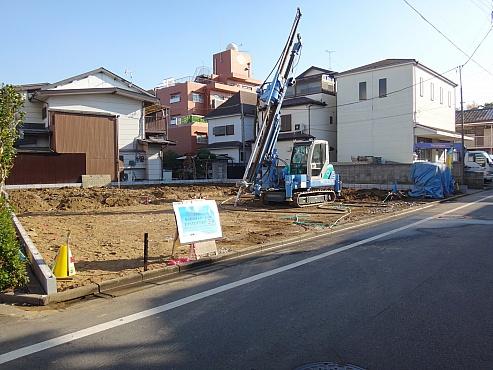 Local (December 3 shooting)
現地(12月3日撮影)
Floor plan間取り図 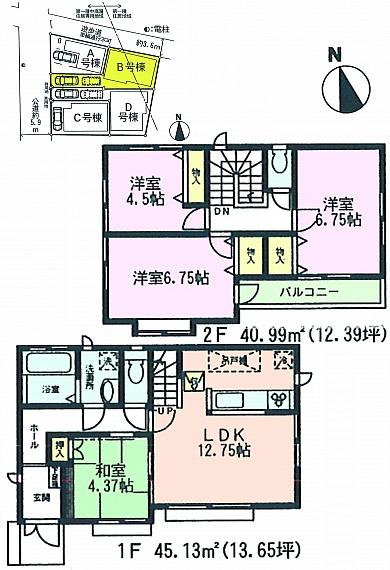 35,900,000 yen, 4LDK, Land area 93.82 sq m , Building area 86.12 sq m floor plan
3590万円、4LDK、土地面積93.82m2、建物面積86.12m2 間取り図
Primary school小学校 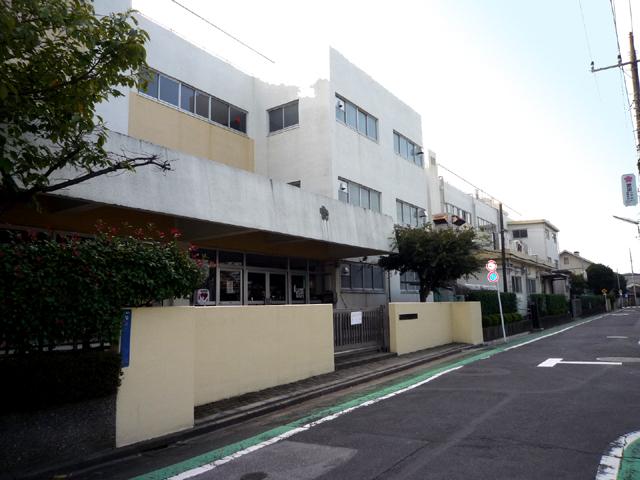 Shibamata until elementary school 820m
柴又小学校まで820m
Junior high school中学校 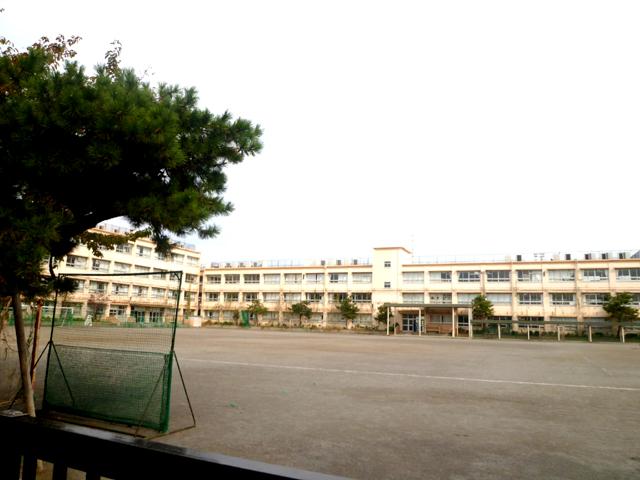 Tokiwa 477m until junior high school
常盤中学校まで477m
Supermarketスーパー 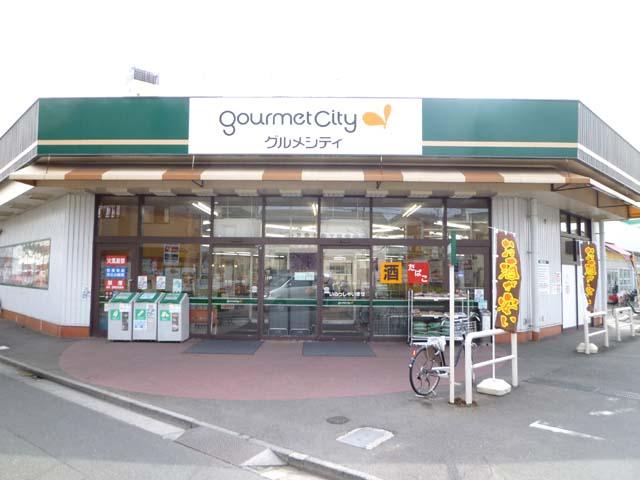 Gourmet City Until Shibamata shop 702m
グルメシティ 柴又店まで702m
Location
|






