New Homes » Kanto » Tokyo » Katsushika
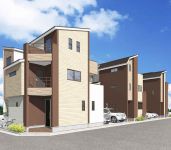 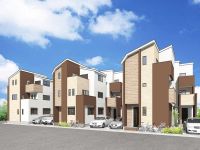
| | Katsushika-ku, Tokyo 東京都葛飾区 |
| JR Sobu Line "Shinkoiwa" walk 12 minutes JR総武線「新小岩」歩12分 |
Features pickup 特徴ピックアップ | | Eco-point target housing / Measures to conserve energy / Corresponding to the flat-35S / Pre-ground survey / Energy-saving water heaters / Super close / System kitchen / Bathroom Dryer / All room storage / Flat to the station / LDK15 tatami mats or more / Or more before road 6m / Mist sauna / Washbasin with shower / Face-to-face kitchen / Wide balcony / Toilet 2 places / Bathroom 1 tsubo or more / South balcony / Otobasu / Warm water washing toilet seat / Underfloor Storage / The window in the bathroom / TV monitor interphone / Ventilation good / Dish washing dryer / Water filter / Three-story or more / Living stairs / City gas / All rooms are two-sided lighting / Floor heating エコポイント対象住宅 /省エネルギー対策 /フラット35Sに対応 /地盤調査済 /省エネ給湯器 /スーパーが近い /システムキッチン /浴室乾燥機 /全居室収納 /駅まで平坦 /LDK15畳以上 /前道6m以上 /ミストサウナ /シャワー付洗面台 /対面式キッチン /ワイドバルコニー /トイレ2ヶ所 /浴室1坪以上 /南面バルコニー /オートバス /温水洗浄便座 /床下収納 /浴室に窓 /TVモニタ付インターホン /通風良好 /食器洗乾燥機 /浄水器 /3階建以上 /リビング階段 /都市ガス /全室2面採光 /床暖房 | Event information イベント情報 | | Local tours (Please be sure to ask in advance) schedule / Every week you can visit on Saturdays, Sundays, and holidays local. ※ It is your appointment. It is also available on weekdays. 現地見学会(事前に必ずお問い合わせください)日程/毎週土日祝現地見学できます。※ご予約制です。平日も承っております。 | Property name 物件名 | | Libertad Higashishinkoiwa IV family gathering "house of Hidamari" (in the first-come-first-served basis accepted) リベルタ東新小岩IV 家族が集う「陽だまりの家」(先着順受付中) | Price 価格 | | 40,900,000 yen ~ 46,900,000 yen 4090万円 ~ 4690万円 | Floor plan 間取り | | 4LDK 4LDK | Units sold 販売戸数 | | 4 units 4戸 | Total units 総戸数 | | 6 units 6戸 | Land area 土地面積 | | 69.34 sq m ~ 80.58 sq m 69.34m2 ~ 80.58m2 | Building area 建物面積 | | 98.72 sq m ~ 101.89 sq m 98.72m2 ~ 101.89m2 | Driveway burden-road 私道負担・道路 | | West road about 6.7m 西側公道 約6.7m | Completion date 完成時期(築年月) | | March 2014 mid-scheduled 2014年3月中旬予定 | Address 住所 | | Katsushika-ku, Tokyo Higashishinkoiwa 7 東京都葛飾区東新小岩7 | Traffic 交通 | | JR Sobu Line "Shinkoiwa" walk 12 minutes Keisei Oshiage Line "Keisei Tateishi" walk 26 minutes
Keisei Main Line "Aoto" walk 34 minutes JR総武線「新小岩」歩12分京成押上線「京成立石」歩26分
京成本線「青砥」歩34分
| Related links 関連リンク | | [Related Sites of this company] 【この会社の関連サイト】 | Contact お問い合せ先 | | (Ltd.) Hausetto TEL: 0120-406111 [Toll free] Please contact the "saw SUUMO (Sumo)" (株)ハウセットTEL:0120-406111【通話料無料】「SUUMO(スーモ)を見た」と問い合わせください | Building coverage, floor area ratio 建ぺい率・容積率 | | Building coverage: 60%, Volume ratio: 200% 建ぺい率:60%、容積率:200% | Time residents 入居時期 | | Three months after the contract 契約後3ヶ月 | Land of the right form 土地の権利形態 | | Ownership 所有権 | Structure and method of construction 構造・工法 | | Wooden three-story (2 × 4 construction method) 木造3階建(2×4工法) | Construction 施工 | | (Ltd.) Hausetto (株)ハウセット | Use district 用途地域 | | Semi-industrial 準工業 | Land category 地目 | | Residential land 宅地 | Other limitations その他制限事項 | | Height district, Quasi-fire zones, Shade limit Yes, Corner-cutting Yes 高度地区、準防火地域、日影制限有、隅切り有 | Overview and notices その他概要・特記事項 | | Building confirmation number: JCIA confirmed 13 No. 01022 other 建築確認番号:JCIA確認13第01022号 他 | Company profile 会社概要 | | <Seller> Governor of Tokyo (3) No. 081323 (Corporation) Tokyo Metropolitan Government Building Lots and Buildings Transaction Business Association (Corporation) metropolitan area real estate Fair Trade Council member (Ltd.) Hausetto Yubinbango130-0002 Sumida-ku, Tokyo Narihira 4-9-3 push Station Building <売主>東京都知事(3)第081323号(公社)東京都宅地建物取引業協会会員 (公社)首都圏不動産公正取引協議会加盟(株)ハウセット〒130-0002 東京都墨田区業平4-9-3 押上駅前ビルディング |
Rendering (appearance)完成予想図(外観) 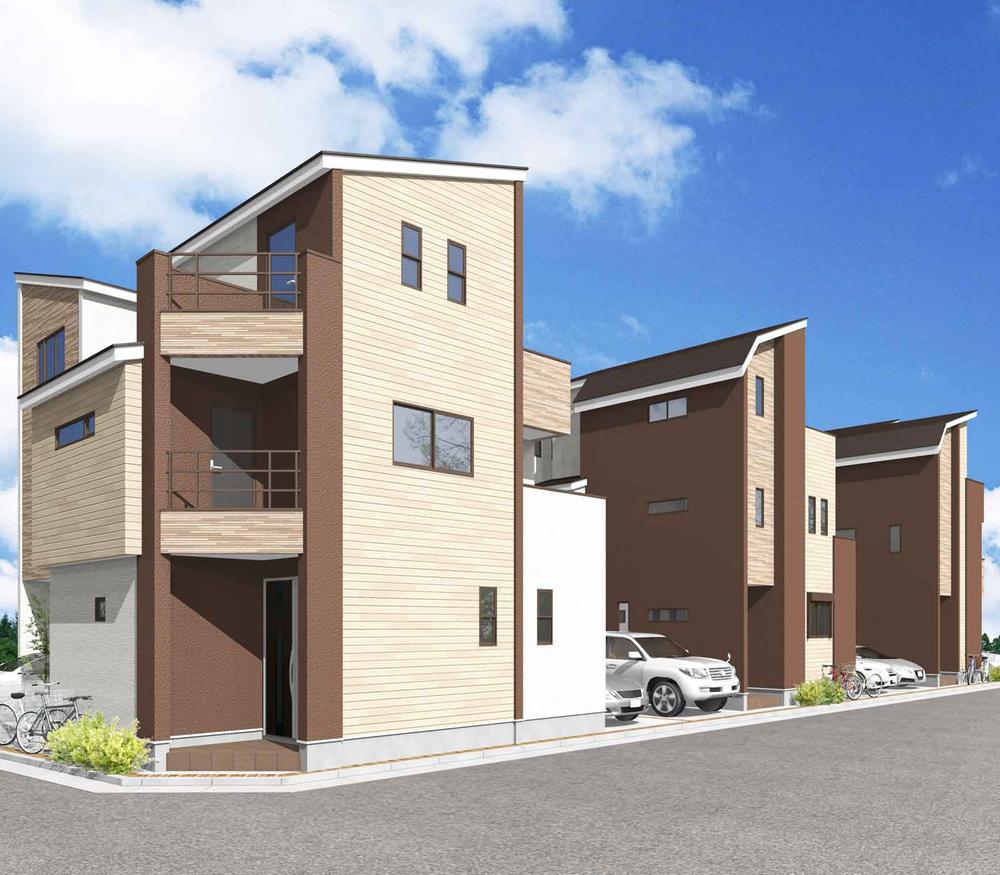 Rendering CG
完成予想CG
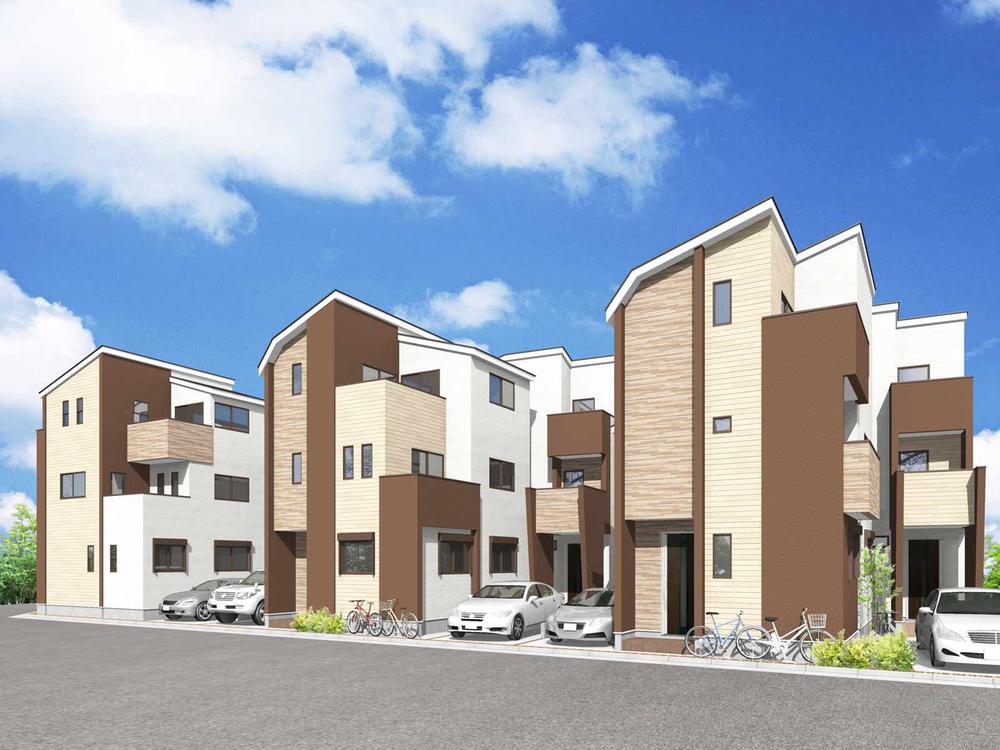 Rendering CG
完成予想CG
Floor plan間取り図 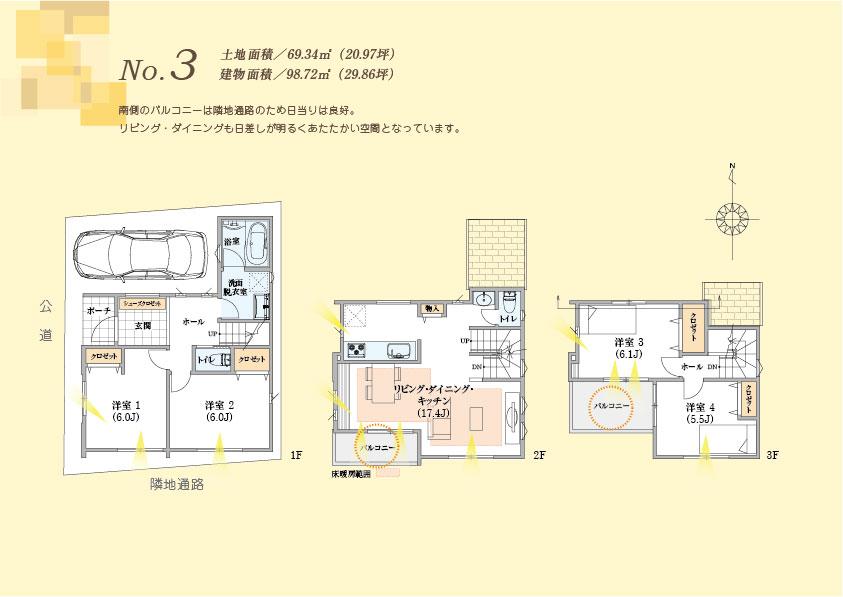 (3 Building), Price 45,900,000 yen, 4LDK, Land area 69.34 sq m , Building area 98.72 sq m
(3号棟)、価格4590万円、4LDK、土地面積69.34m2、建物面積98.72m2
Security equipment防犯設備 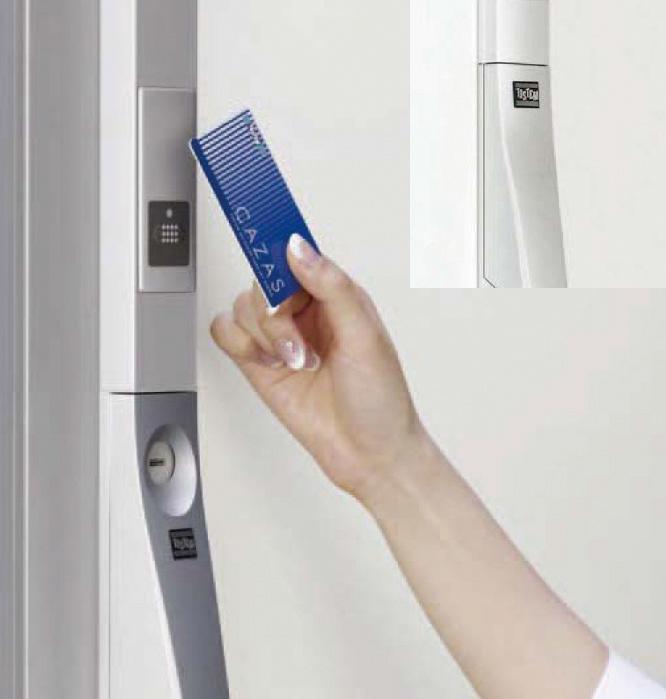 Press the button "hold up" the card only key 2 lock can be manipulated in the style. There is no hassle of locking and unlocking by the key.
ボタンを押してカードを“かざす”だけで2ロックが操作できるキースタイル。鍵による施解錠のわずらわしさがありません。
The entire compartment Figure全体区画図 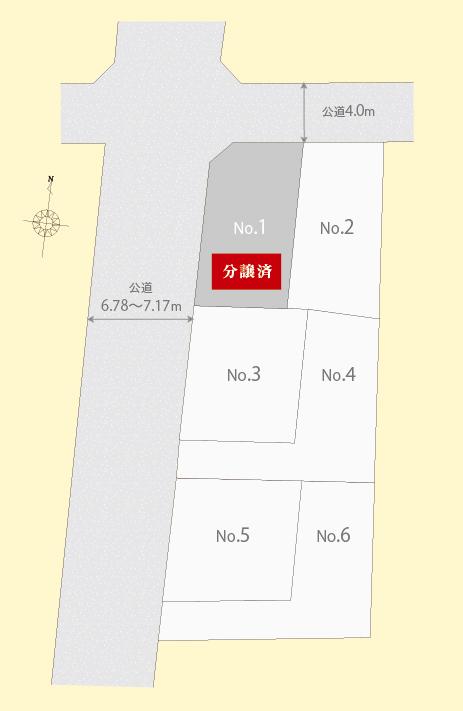 Compartment figure
区画図
Floor plan間取り図 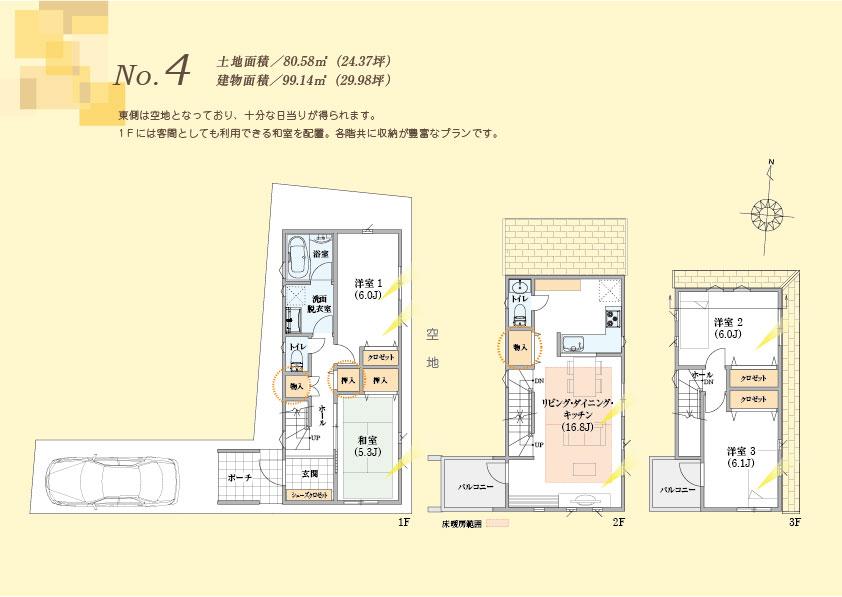 (4 Building), Price 40,900,000 yen, 4LDK, Land area 80.58 sq m , Building area 99.14 sq m
(4号棟)、価格4090万円、4LDK、土地面積80.58m2、建物面積99.14m2
Cooling and heating ・ Air conditioning冷暖房・空調設備 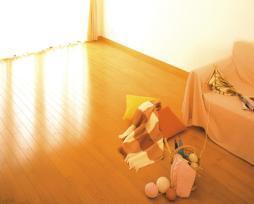 In combination with the "radiation" from the floor to "heat conduction", "natural convection", By the synergistic effect, The entire room not only the floor will warm up.
床からの「ふく射」と「熱伝導」「自然対流」を組み合わせ、その相乗効果により、床だけでなく部屋全体が暖まります。
Floor plan間取り図 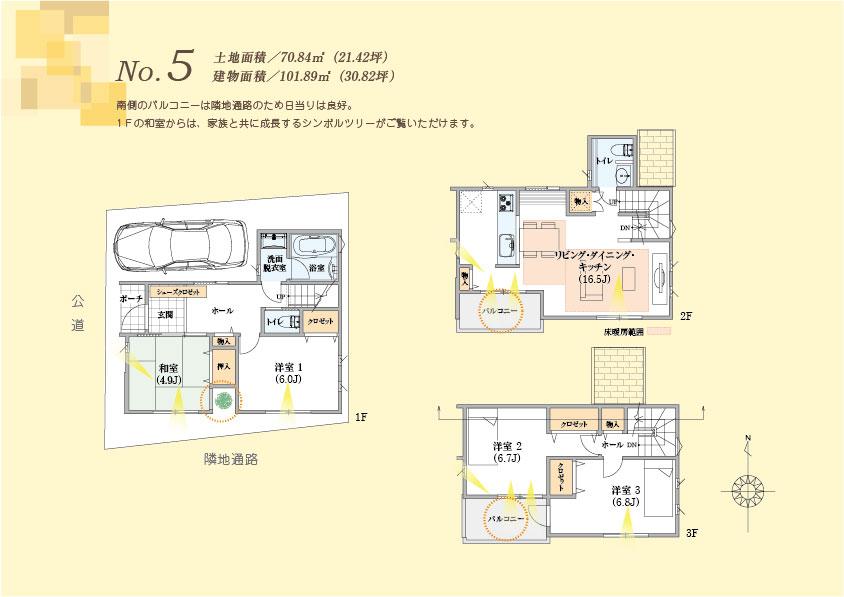 (5 Building), Price 46,900,000 yen, 4LDK, Land area 70.84 sq m , Building area 101.89 sq m
(5号棟)、価格4690万円、4LDK、土地面積70.84m2、建物面積101.89m2
Other Equipmentその他設備 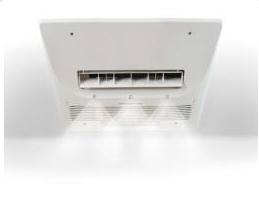 high temperature ・ Little low temperature of the burden on the body compared to the dry sauna of low humidity ・ We encourage sweating by the mist of the high humidity.
高温・低湿度のドライサウナに比べ身体に負担の少ない低温・高湿度のミストにより発汗を促します。
Floor plan間取り図 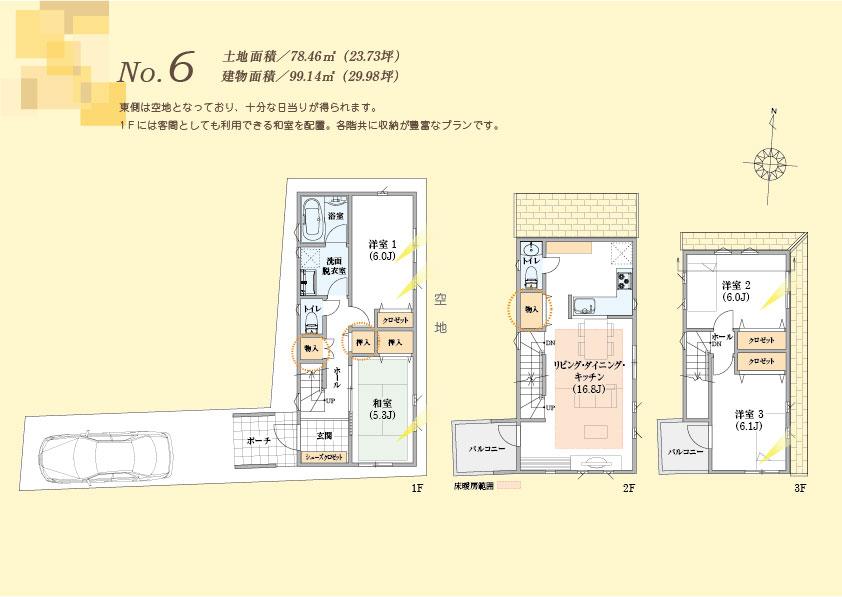 (6 Building), Price 41,900,000 yen, 4LDK, Land area 78.08 sq m , Building area 99.14 sq m
(6号棟)、価格4190万円、4LDK、土地面積78.08m2、建物面積99.14m2
Other Equipmentその他設備 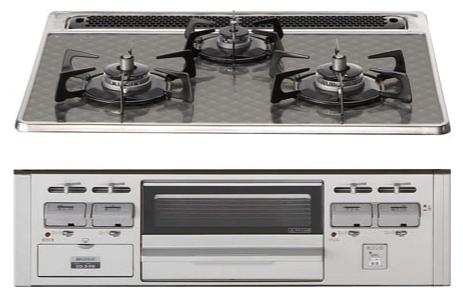 Durable, Your easy-care enamel top.
耐久性に優れ、お手入れしやすいホーロートップ。
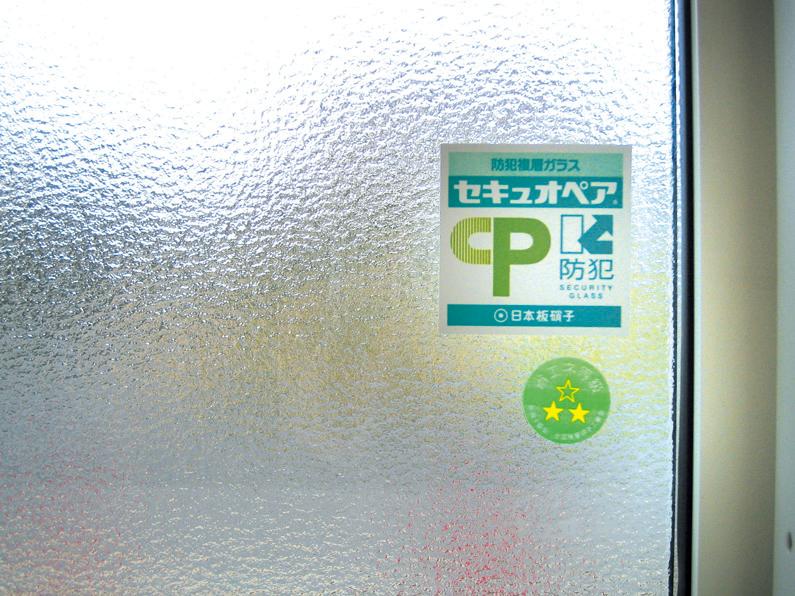 Hard to escape the room of heat, Also by reducing the chilly feeling of the window surface and comfortable indoor environment.
室内の熱を逃げにくくし、また窓面の冷え冷え感を減らして快適な室内環境にします。
Security equipment防犯設備 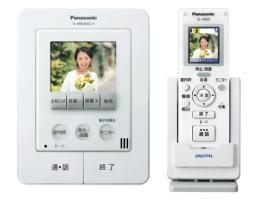 It is also a color monitor phone that can be seen at the clearly clean the face of the visitors at night. Frame-by-frame playback in the eight automatic recording to monitor the parent device in a continuous. Even if there are visitors in the absence, You can check the state of the visitors later. And portability because the wireless handset unit, Throughout your entire home anywhere can visitors answering.
夜間でも来客の顔をはっきりキレイに確認できるカラーモニターホンです。8枚連続で自動録画しモニター親機でコマ送り再生。留守中に来客があっても、あとから来訪者の様子を確認することができます。ワイヤレス子機なので持ち運べて、家じゅうどこでも来客応対が可能。
Location
|














