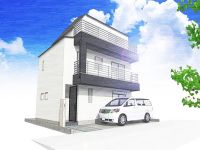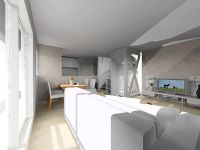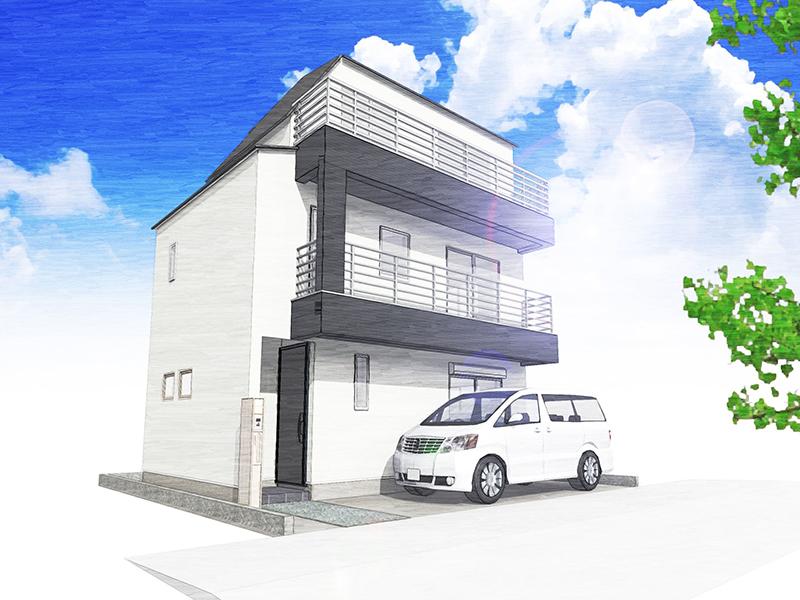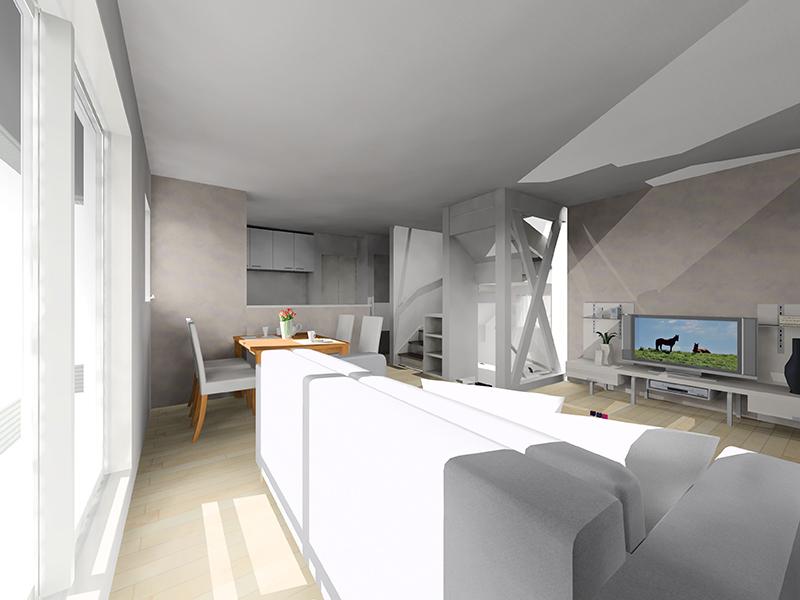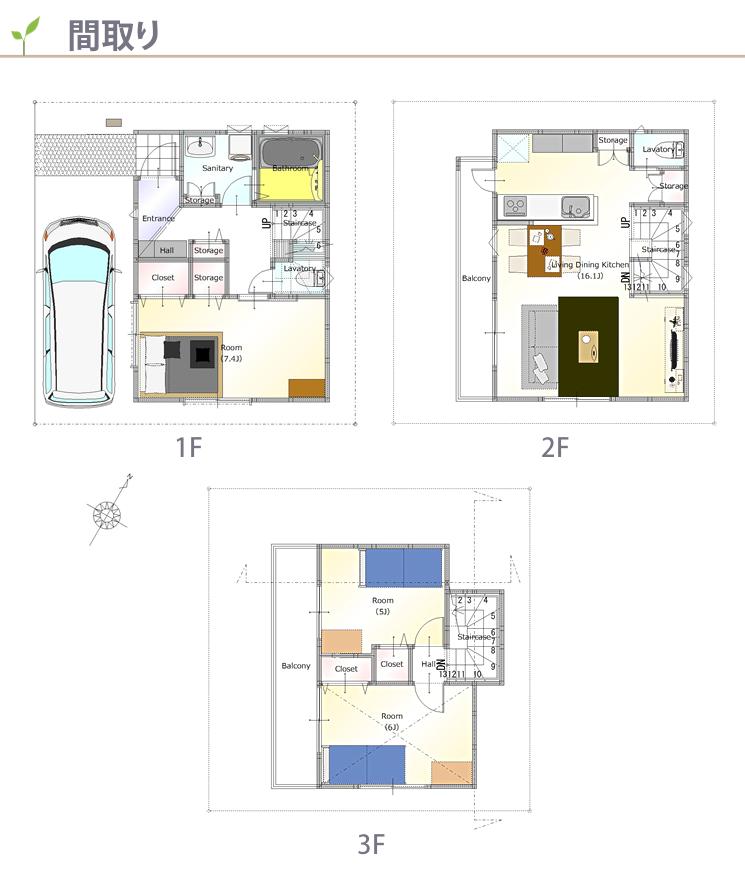|
|
Katsushika-ku, Tokyo
東京都葛飾区
|
|
Keisei Main Line "keisei koiwa" walk 13 minutes
京成本線「京成小岩」歩13分
|
|
High thermal insulation ・ The advent of high-gas-tight "zero-e" housing in Katsushika Hosoda 4-chome! There southwestward large balcony 2 places, This property, which was filled with a feeling of opening.
高断熱・高気密の「zero-e」住宅が葛飾区細田4丁目に登場!南西向き大型バルコニー2ヶ所あり、開放感に満ちた物件です。
|
|
Consider the storage space and raw activity line, It gave a planning. The Entrance, There is wide entrance storage of W1200. Second floor large balcony is useful, for example, garbage disposal can enter and exit from the back door of the kitchen next to. LDK floor heating / Water purifier integrated hand shower faucet / Dish washing dryer / Vanity (with a three-sided mirror)
収納スペースと生活動線を考え、プランニングを行いました。エントランスには、W1200のワイド玄関収納あり。2階の大型バルコニーはキッチン横の勝手口より出入りできゴミ出しなどに便利です。LDK床暖房/浄水器一体型ハンドシャワー水栓/食器洗乾燥機/洗面化粧台(三面鏡付)
|
Features pickup 特徴ピックアップ | | Measures to conserve energy / Corresponding to the flat-35S / Vibration Control ・ Seismic isolation ・ Earthquake resistant / Ventilation good / Three-story or more / City gas 省エネルギー対策 /フラット35Sに対応 /制震・免震・耐震 /通風良好 /3階建以上 /都市ガス |
Price 価格 | | 36,800,000 yen 3680万円 |
Floor plan 間取り | | 3LDK 3LDK |
Units sold 販売戸数 | | 1 units 1戸 |
Total units 総戸数 | | 1 units 1戸 |
Land area 土地面積 | | 64.11 sq m 64.11m2 |
Building area 建物面積 | | 86.4 sq m 86.4m2 |
Driveway burden-road 私道負担・道路 | | 10.84 sq m 10.84m2 |
Completion date 完成時期(築年月) | | April 2014 2014年4月 |
Address 住所 | | Katsushika-ku, Tokyo Hosoda 4 東京都葛飾区細田4 |
Traffic 交通 | | Keisei Main Line "keisei koiwa" walk 13 minutes 京成本線「京成小岩」歩13分
|
Related links 関連リンク | | [Related Sites of this company] 【この会社の関連サイト】 |
Contact お問い合せ先 | | Says (Ltd.) TEL: 03-5670-1414 Please contact as "saw SUUMO (Sumo)" セイズ(株)TEL:03-5670-1414「SUUMO(スーモ)を見た」と問い合わせください |
Building coverage, floor area ratio 建ぺい率・容積率 | | Fifty percent ・ 150% 50%・150% |
Time residents 入居時期 | | May 2014 plans 2014年5月予定 |
Land of the right form 土地の権利形態 | | Ownership 所有権 |
Structure and method of construction 構造・工法 | | Wooden three-story 木造3階建 |
Construction 施工 | | Ltd. Says Home (株)セイズホーム |
Use district 用途地域 | | Two low-rise 2種低層 |
Other limitations その他制限事項 | | Advanced use district, Quasi-fire zones 高度利用地区、準防火地域 |
Overview and notices その他概要・特記事項 | | Building confirmation number: A: No. H25A -BA.a 00542-01, Parking: car space 建築確認番号:A:第H25A -BA.a 00542-01号、駐車場:カースペース |
Company profile 会社概要 | | <Marketing alliance (agency)> Governor of Tokyo (2) No. 079493 (Corporation) Tokyo Metropolitan Government Building Lots and Buildings Transaction Business Association (Corporation) metropolitan area real estate Fair Trade Council Member Says (Co.) Yubinbango124-0012 Katsushika-ku, Tokyo Tateishi 6-18-20 <販売提携(代理)>東京都知事(2)第079493号(公社)東京都宅地建物取引業協会会員 (公社)首都圏不動産公正取引協議会加盟セイズ(株)〒124-0012 東京都葛飾区立石6-18-20 |
