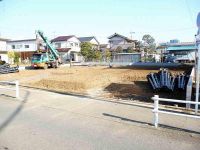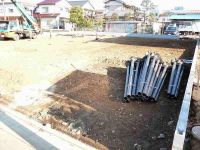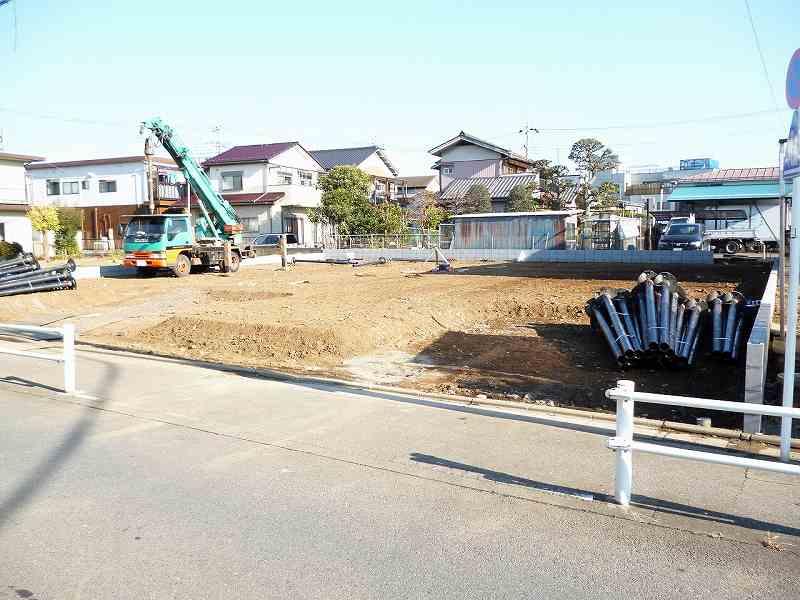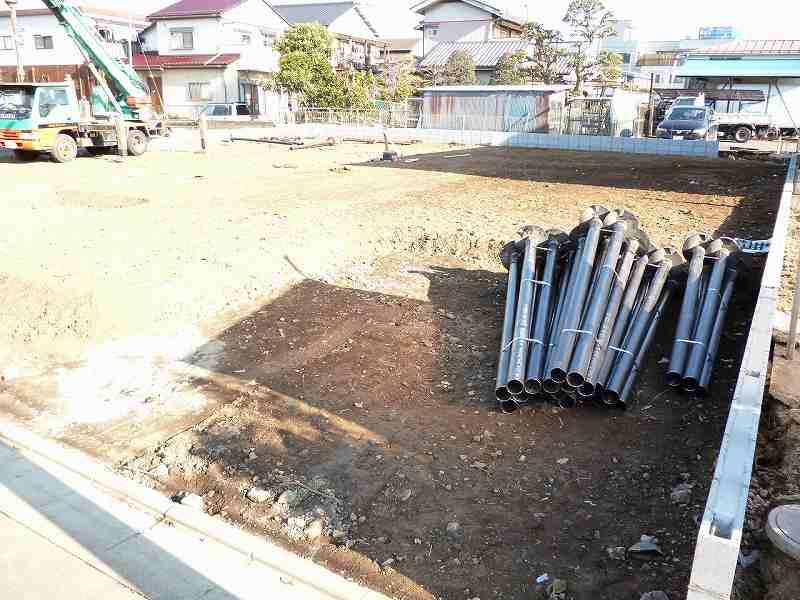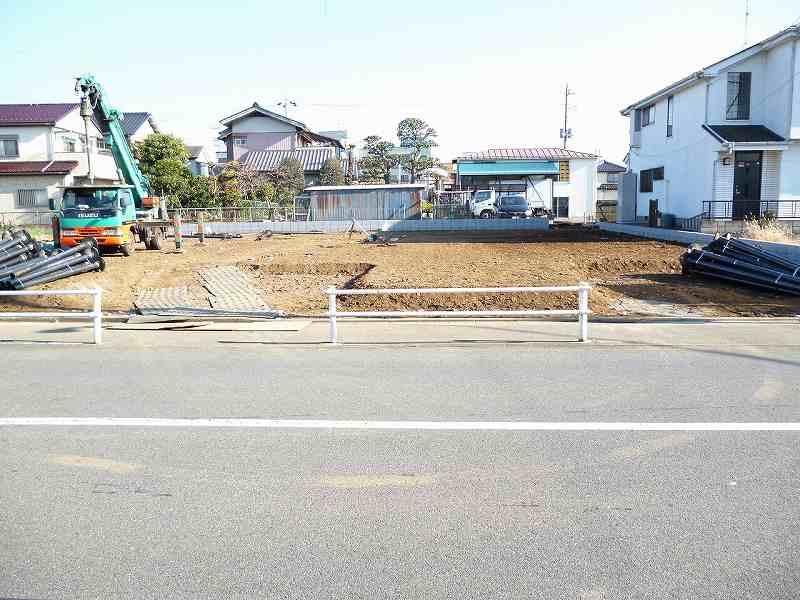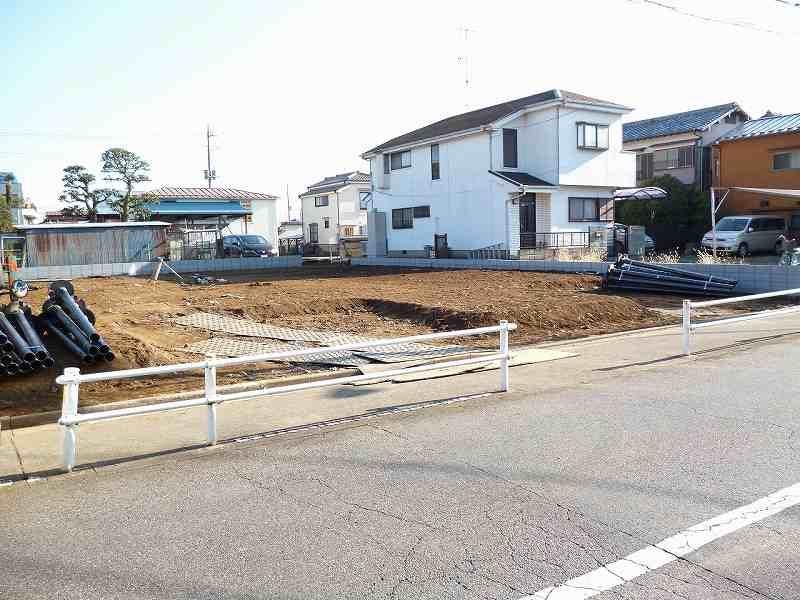|
|
Katsushika-ku, Tokyo
東京都葛飾区
|
|
JR Joban Line "Kanamachi" bus 14 minutes "the water fountain 5-chome" walk 1 minute
JR常磐線「金町」バス14分「水元5丁目」歩1分
|
|
All building 2-story, Land 30 square meters or more of loose plan! On the first floor living room of the Japanese-style room Tsuzukiai, It will be 19 quires more living. The actual building, Offer a model house! It will guide you in your car!
全棟2階建、土地30坪以上のゆったりプラン!1階リビングの和室続き間で、19帖以上のリビングになります。実際の建物は、モデルハウスをご用意!お車でご案内致します!
|
Features pickup 特徴ピックアップ | | Construction housing performance with evaluation / Design house performance with evaluation / Corresponding to the flat-35S / Pre-ground survey / All room storage / A quiet residential area / Or more before road 6m / Japanese-style room / Shaping land / Washbasin with shower / Face-to-face kitchen / Wide balcony / Toilet 2 places / Bathroom 1 tsubo or more / 2-story / South balcony / Double-glazing / Warm water washing toilet seat / Underfloor Storage / The window in the bathroom / Water filter / A large gap between the neighboring house / Flat terrain 建設住宅性能評価付 /設計住宅性能評価付 /フラット35Sに対応 /地盤調査済 /全居室収納 /閑静な住宅地 /前道6m以上 /和室 /整形地 /シャワー付洗面台 /対面式キッチン /ワイドバルコニー /トイレ2ヶ所 /浴室1坪以上 /2階建 /南面バルコニー /複層ガラス /温水洗浄便座 /床下収納 /浴室に窓 /浄水器 /隣家との間隔が大きい /平坦地 |
Price 価格 | | 29,800,000 yen ~ 32,800,000 yen 2980万円 ~ 3280万円 |
Floor plan 間取り | | 4LDK 4LDK |
Units sold 販売戸数 | | 4 units 4戸 |
Total units 総戸数 | | 4 units 4戸 |
Land area 土地面積 | | 111.73 sq m ~ 124.44 sq m (measured) 111.73m2 ~ 124.44m2(実測) |
Building area 建物面積 | | 89.42 sq m ~ 92.94 sq m (measured) 89.42m2 ~ 92.94m2(実測) |
Driveway burden-road 私道負担・道路 | | Contact way: east 11.5m public road, B Building alley-like portion 33.63 sq m , D Building alley-like portion 31.33 sq m 接道:東11.5m公道、B号棟路地状部分33.63m2、D号棟路地状部分31.33m2 |
Completion date 完成時期(築年月) | | February 2014 late schedule 2014年2月下旬予定 |
Address 住所 | | Katsushika-ku, Tokyo fountain 5-7 undecided or less 東京都葛飾区水元5-7以下未定 |
Traffic 交通 | | JR Joban Line "Kanamachi" bus 14 minutes "the water fountain 5-chome" walk 1 minute JR常磐線「金町」バス14分「水元5丁目」歩1分 |
Related links 関連リンク | | [Related Sites of this company] 【この会社の関連サイト】 |
Person in charge 担当者より | | [Regarding this property.] Mizumoto Park is near, Surrounded by green, All four buildings of newly built single-family in the land of the water fountain. Customers with peace of mind we have a day-to-day operating activities as you are able to buy a house. We want will be the suggestions that fit your life style. 【この物件について】水元公園が近く、緑に囲まれた、水元の地に全4棟の新築戸建。お客様に安心して住宅を購入して頂けるように日々営業活動をしております。お客様の生活スタイルに合うご提案をさせて頂きたいと思っております。 |
Contact お問い合せ先 | | TEL: 0800-603-1943 [Toll free] mobile phone ・ Also available from PHS
Caller ID is not notified
Please contact the "saw SUUMO (Sumo)"
If it does not lead, If the real estate company TEL:0800-603-1943【通話料無料】携帯電話・PHSからもご利用いただけます
発信者番号は通知されません
「SUUMO(スーモ)を見た」と問い合わせください
つながらない方、不動産会社の方は
|
Building coverage, floor area ratio 建ぺい率・容積率 | | Building coverage: 50%, Volume rate of 150% 建ぺい率:50%、容積率150% |
Time residents 入居時期 | | February 2014 late schedule 2014年2月下旬予定 |
Land of the right form 土地の権利形態 | | Ownership 所有権 |
Structure and method of construction 構造・工法 | | Wooden 2-story 木造2階建 |
Use district 用途地域 | | Two low-rise 2種低層 |
Other limitations その他制限事項 | | Height district, Quasi-fire zones, Scenic zone, Second kind scenic zone 高度地区、準防火地域、風致地区、第2種風致地区 |
Overview and notices その他概要・特記事項 | | Building confirmation number: No. HPA-13-07341-1 other, City gas, Public Water Supply, Public sewage 建築確認番号:第HPA-13-07341-1号他、都市ガス、公営水道、公共下水 |
Company profile 会社概要 | | <Mediation> Minister of Land, Infrastructure and Transport (4) No. 005542 (Corporation) Tokyo Metropolitan Government Building Lots and Buildings Transaction Business Association (Corporation) metropolitan area real estate Fair Trade Council member (Ltd.) House Plaza headquarters sales 3 parts Yubinbango120-0005 Adachi-ku, Tokyo Ayase 4-7-6 <仲介>国土交通大臣(4)第005542号(公社)東京都宅地建物取引業協会会員 (公社)首都圏不動産公正取引協議会加盟(株)ハウスプラザ本社営業3部〒120-0005 東京都足立区綾瀬4-7-6 |
