New Homes » Kanto » Tokyo » Katsushika
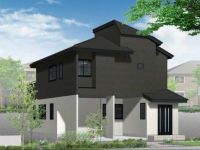 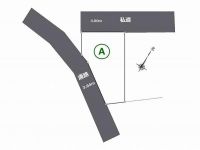
| | Katsushika-ku, Tokyo 東京都葛飾区 |
| Keiseikanamachi line "Keiseikanamachi" walk 17 minutes 京成金町線「京成金町」歩17分 |
| Land area 31.62 square meters, Sunny newly built detached there is a passage in the southwest side. Floor is two 4LDK + garage. 土地面積31.62坪、南西側に通路がある日当たりの良い新築戸建て。間取りは4LDK+車庫2台です。 |
Features pickup 特徴ピックアップ | | Pre-ground survey / 2 along the line more accessible / Bathroom Dryer / All room storage / LDK15 tatami mats or more / Washbasin with shower / Face-to-face kitchen / Toilet 2 places / Bathroom 1 tsubo or more / 2-story / Otobasu / Warm water washing toilet seat / The window in the bathroom / TV monitor interphone / Dish washing dryer / Walk-in closet / Water filter / roof balcony / Floor heating 地盤調査済 /2沿線以上利用可 /浴室乾燥機 /全居室収納 /LDK15畳以上 /シャワー付洗面台 /対面式キッチン /トイレ2ヶ所 /浴室1坪以上 /2階建 /オートバス /温水洗浄便座 /浴室に窓 /TVモニタ付インターホン /食器洗乾燥機 /ウォークインクロゼット /浄水器 /ルーフバルコニー /床暖房 | Price 価格 | | 44,800,000 yen 4480万円 | Floor plan 間取り | | 4LDK 4LDK | Units sold 販売戸数 | | 1 units 1戸 | Total units 総戸数 | | 1 units 1戸 | Land area 土地面積 | | 104.55 sq m (measured) 104.55m2(実測) | Building area 建物面積 | | 111.62 sq m (measured), Among the first floor garage 16.76 sq m 111.62m2(実測)、うち1階車庫16.76m2 | Driveway burden-road 私道負担・道路 | | 11.46 sq m , North 4m width 11.46m2、北4m幅 | Completion date 完成時期(築年月) | | May 2014 2014年5月 | Address 住所 | | Katsushika-ku, Tokyo Shinjuku 4-4-13 東京都葛飾区新宿4-4-13 | Traffic 交通 | | Keiseikanamachi line "Keiseikanamachi" walk 17 minutes
JR Joban Line "Kanamachi" walk 17 minutes JR Joban Line "Kameari" walk 18 minutes 京成金町線「京成金町」歩17分
JR常磐線「金町」歩17分JR常磐線「亀有」歩18分 | Contact お問い合せ先 | | TEL: 0800-603-1948 [Toll free] mobile phone ・ Also available from PHS
Caller ID is not notified
Please contact the "saw SUUMO (Sumo)"
If it does not lead, If the real estate company TEL:0800-603-1948【通話料無料】携帯電話・PHSからもご利用いただけます
発信者番号は通知されません
「SUUMO(スーモ)を見た」と問い合わせください
つながらない方、不動産会社の方は
| Building coverage, floor area ratio 建ぺい率・容積率 | | 60% ・ 160% 60%・160% | Time residents 入居時期 | | May 2014 plans 2014年5月予定 | Land of the right form 土地の権利形態 | | Ownership 所有権 | Structure and method of construction 構造・工法 | | Wooden 2-story (framing method) 木造2階建(軸組工法) | Use district 用途地域 | | One dwelling 1種住居 | Other limitations その他制限事項 | | Height district, Quasi-fire zones, Shade limit Yes, Driveway burden other have 0.46 square meters, Site southwest side waterway have (width 3.64m) ※ Current Status sidewalk 高度地区、準防火地域、日影制限有、私道負担他有0.46平米、敷地南西側水路有(幅員3.64m)※現況歩道 | Overview and notices その他概要・特記事項 | | Facilities: Public Water Supply, This sewage, City gas, Building confirmation number: GEA1311-11888 設備:公営水道、本下水、都市ガス、建築確認番号:GEA1311-11888 | Company profile 会社概要 | | <Mediation> Minister of Land, Infrastructure and Transport (4) No. 005542 (Ltd.) House Plaza Takenotsuka shop Yubinbango121-0813 Adachi-ku, Tokyo Takenotsuka 5-1-1 <仲介>国土交通大臣(4)第005542号(株)ハウスプラザ竹の塚店〒121-0813 東京都足立区竹の塚5-1-1 |
Local appearance photo現地外観写真 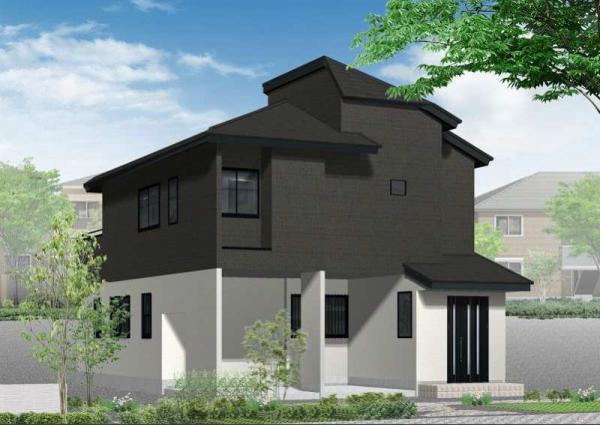 Rendering
完成予想図
Compartment figure区画図 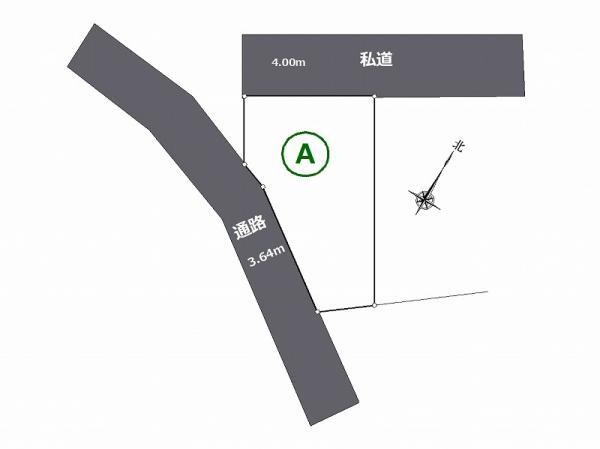 44,800,000 yen, 4LDK, Land area 104.55 sq m , Building area 111.62 sq m compartment view
4480万円、4LDK、土地面積104.55m2、建物面積111.62m2 区画図
Floor plan間取り図 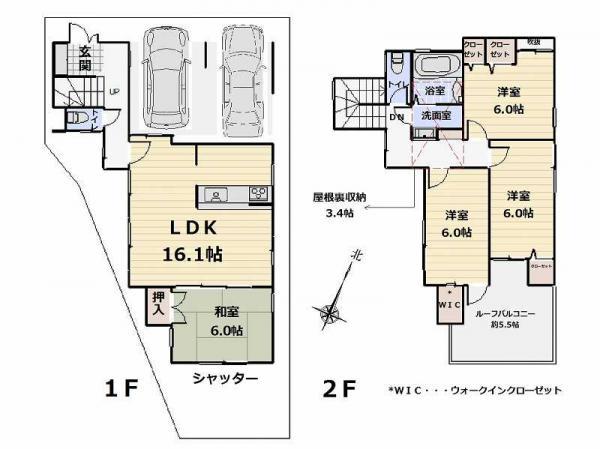 44,800,000 yen, 4LDK, Land area 104.55 sq m , Building area 111.62 sq m Floor
4480万円、4LDK、土地面積104.55m2、建物面積111.62m2 間取り
Location
|




