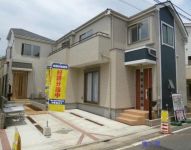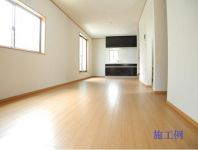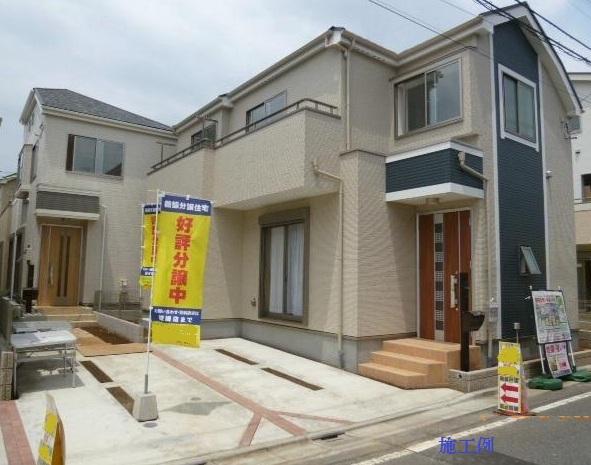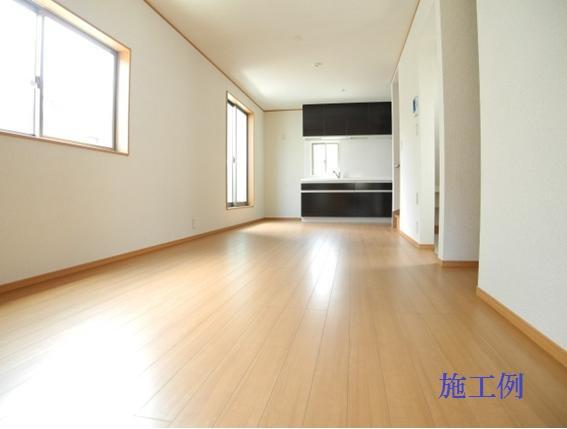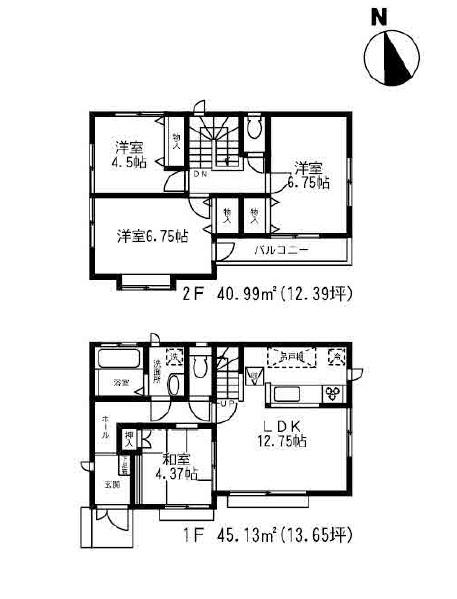|
|
Katsushika-ku, Tokyo
東京都葛飾区
|
|
Keisei Kanamachi Line "Shibamata" walk 6 minutes
京成金町線「柴又」歩6分
|
|
2 along the line more accessible, Parking two Allowed, Corresponding to the flat-35S, Design house performance with evaluation, 2-story, System kitchenese-style room, Washbasin with shower, Face-to-face kitchen, Toilet 2 places, Warm water washing toilet seat, T
2沿線以上利用可、駐車2台可、フラット35Sに対応、設計住宅性能評価付、2階建、システムキッチン、和室、シャワー付洗面台、対面式キッチン、トイレ2ヶ所、温水洗浄便座、T
|
|
3 line 3 Station Available Commuting convenient living environment. Parking two Allowed
3路線3駅利用可 通勤通学便利な住環境。駐車2台可
|
Features pickup 特徴ピックアップ | | Design house performance with evaluation / Corresponding to the flat-35S / Parking two Allowed / 2 along the line more accessible / System kitchen / Japanese-style room / Washbasin with shower / Face-to-face kitchen / Toilet 2 places / 2-story / Double-glazing / Warm water washing toilet seat / TV monitor interphone / Water filter / City gas 設計住宅性能評価付 /フラット35Sに対応 /駐車2台可 /2沿線以上利用可 /システムキッチン /和室 /シャワー付洗面台 /対面式キッチン /トイレ2ヶ所 /2階建 /複層ガラス /温水洗浄便座 /TVモニタ付インターホン /浄水器 /都市ガス |
Price 価格 | | 35,900,000 yen ~ 37,900,000 yen 3590万円 ~ 3790万円 |
Floor plan 間取り | | 3LDK ~ 4LDK 3LDK ~ 4LDK |
Units sold 販売戸数 | | 4 units 4戸 |
Total units 総戸数 | | 4 units 4戸 |
Land area 土地面積 | | 93.82 sq m ~ 93.98 sq m 93.82m2 ~ 93.98m2 |
Building area 建物面積 | | 82.39 sq m ~ 86.12 sq m 82.39m2 ~ 86.12m2 |
Address 住所 | | Katsushika-ku, Tokyo Shibamata 3 東京都葛飾区柴又3 |
Traffic 交通 | | Keisei Kanamachi Line "Shibamata" walk 6 minutes
JR Joban Line "Kanamachi" walk 15 minutes Total line north "Shinshibamata" walk 16 minutes 京成金町線「柴又」歩6分
JR常磐線「金町」歩15分北総線「新柴又」歩16分
|
Contact お問い合せ先 | | TEL: 0800-603-3328 [Toll free] mobile phone ・ Also available from PHS
Caller ID is not notified
Please contact the "saw SUUMO (Sumo)"
If it does not lead, If the real estate company TEL:0800-603-3328【通話料無料】携帯電話・PHSからもご利用いただけます
発信者番号は通知されません
「SUUMO(スーモ)を見た」と問い合わせください
つながらない方、不動産会社の方は
|
Building coverage, floor area ratio 建ぺい率・容積率 | | Building coverage 60% , Floor-area ratio 200 ・ 300% 建ぺい率60% 、容積率 200・300% |
Time residents 入居時期 | | Consultation 相談 |
Land of the right form 土地の権利形態 | | Ownership 所有権 |
Structure and method of construction 構造・工法 | | 2-story wooden ・ Three stories 木造2階建て・3階建て |
Use district 用途地域 | | One dwelling, One middle and high 1種住居、1種中高 |
Land category 地目 | | Residential land 宅地 |
Overview and notices その他概要・特記事項 | | Building confirmation number: 13UDI1C Ken 02620 建築確認番号:13UDI1C建02620 |
Company profile 会社概要 | | <Mediation> Governor of Tokyo (2) No. 082312 (Corporation) All Japan Real Estate Association (Corporation) metropolitan area real estate Fair Trade Council member (with) Home Navi Yubinbango132-0013 Edogawa-ku, Tokyo Edogawa 2-2-7 first floor <仲介>東京都知事(2)第082312号(公社)全日本不動産協会会員 (公社)首都圏不動産公正取引協議会加盟(有)ホームナビ〒132-0013 東京都江戸川区江戸川2-2-7 1階 |
