New Homes » Kanto » Tokyo » Katsushika
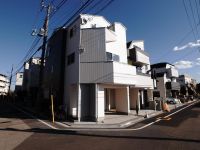 
| | Katsushika-ku, Tokyo 東京都葛飾区 |
| JR Sobu Line "Koiwa" walk 25 minutes JR総武線「小岩」歩25分 |
| ~ There is a park and dry riverbed in the surrounding area, The birth of the design houses that are in harmony with nature ~ Conveniently located within walking to Koiwa Station and Aoto Station, Nimble access to the city center ~ 周辺には公園や河川敷がある、自然と調和されたデザイン住宅の誕生 ~ 小岩駅と青戸駅に歩ける便利な立地で、都心まで軽快なアクセス |
| ◆ Parking of large vehicles for facing the road of all building 6m width is smooth ◆ Facilities enhancement floor heating ・ Mist sauna ・ Dishwasher ・ With bathroom heating dryer ◆ So we missing south, Sunny ~ ~ ~ ~ ~ ~ ~ ~ ~ ~ ~ ~ ~ ~ ~ ~ ~ ~ ~ ~ ~ ~ ~ ~ ~ ~ ~ ~ ~ ~ ~ ~ ~ ~ ~ ~ ~ ~ ~ ~ Yotsuya office new OPEN! Staff who are familiar with Tokyo will be happy to guide you CFP certified person born in a major insurance company ・ Primary FP ・ Primary architect is staffed realistic Partners will be total support your home purchase and financial planning and life plan ◆全棟6m幅の道路に面しているため大型車の駐車もスムーズです◆設備も充実 床暖房・ミストサウナ・食洗器・浴室暖房乾燥機付き◆南側が抜けておりますので、日当たり良好 ~ ~ ~ ~ ~ ~ ~ ~ ~ ~ ~ ~ ~ ~ ~ ~ ~ ~ ~ ~ ~ ~ ~ ~ ~ ~ ~ ~ ~ ~ ~ ~ ~ ~ ~ ~ ~ ~ ~ ~ 四谷オフィス新規OPEN!東京を熟知したスタッフがご案内させて頂きます大手保険会社出身のCFP認定者・1級FP・1級建築士が常駐していますリアルパートナーズはお客様の住宅購入&資金計画&ライフプランをトータルサポート致します |
Features pickup 特徴ピックアップ | | Measures to conserve energy / Corresponding to the flat-35S / Pre-ground survey / 2 along the line more accessible / LDK18 tatami mats or more / Bathroom Dryer / Yang per good / All room storage / A quiet residential area / Or more before road 6m / Face-to-face kitchen / Toilet 2 places / Bathroom 1 tsubo or more / Double-glazing / Warm water washing toilet seat / TV monitor interphone / Leafy residential area / Ventilation good / All living room flooring / Dish washing dryer / Water filter / Three-story or more / Floor heating 省エネルギー対策 /フラット35Sに対応 /地盤調査済 /2沿線以上利用可 /LDK18畳以上 /浴室乾燥機 /陽当り良好 /全居室収納 /閑静な住宅地 /前道6m以上 /対面式キッチン /トイレ2ヶ所 /浴室1坪以上 /複層ガラス /温水洗浄便座 /TVモニタ付インターホン /緑豊かな住宅地 /通風良好 /全居室フローリング /食器洗乾燥機 /浄水器 /3階建以上 /床暖房 | Price 価格 | | 32,800,000 yen 3280万円 | Floor plan 間取り | | 4LDK 4LDK | Units sold 販売戸数 | | 1 units 1戸 | Land area 土地面積 | | 76.63 sq m (measured), Alley-like portion: 24 sq m including 76.63m2(実測)、路地状部分:24m2含 | Building area 建物面積 | | 96.96 sq m (measured) 96.96m2(実測) | Driveway burden-road 私道負担・道路 | | Nothing, Southwest 6m width 無、南西6m幅 | Completion date 完成時期(築年月) | | November 2013 2013年11月 | Address 住所 | | Katsushika-ku, Tokyo Hosoda 2 東京都葛飾区細田2 | Traffic 交通 | | JR Sobu Line "Koiwa" walk 25 minutes Keisei Main Line "Aoto" walk 18 minutes
Keisei Main Line "Keisei Takasago" walk 22 minutes JR総武線「小岩」歩25分京成本線「青砥」歩18分
京成本線「京成高砂」歩22分
| Person in charge 担当者より | | Rep Hirotaka Takeda 担当者竹田浩隆 | Contact お問い合せ先 | | TEL: 0800-602-6814 [Toll free] mobile phone ・ Also available from PHS
Caller ID is not notified
Please contact the "saw SUUMO (Sumo)"
If it does not lead, If the real estate company TEL:0800-602-6814【通話料無料】携帯電話・PHSからもご利用いただけます
発信者番号は通知されません
「SUUMO(スーモ)を見た」と問い合わせください
つながらない方、不動産会社の方は
| Building coverage, floor area ratio 建ぺい率・容積率 | | 60% ・ 200% 60%・200% | Time residents 入居時期 | | Immediate available 即入居可 | Land of the right form 土地の権利形態 | | Ownership 所有権 | Structure and method of construction 構造・工法 | | Wooden three-story 木造3階建 | Use district 用途地域 | | One middle and high 1種中高 | Overview and notices その他概要・特記事項 | | The person in charge: Hirotaka Takeda, Facilities: Public Water Supply, This sewage, City gas, Parking: car space 担当者:竹田浩隆、設備:公営水道、本下水、都市ガス、駐車場:カースペース | Company profile 会社概要 | | <Mediation> Governor of Kanagawa Prefecture (1) the first 028,219 Gosu Mai plan realistic Partners Ltd. Yubinbango231-0063 Kanagawa Prefecture medium Yokohama ku Hanasaki-cho, 2-66 Sakuragi-cho Station building sixth floor <仲介>神奈川県知事(1)第028219号すまい計画リアルパートナーズ(株)〒231-0063 神奈川県横浜市中区花咲町2-66 桜木町駅前ビル6階 |
Local appearance photo現地外観写真 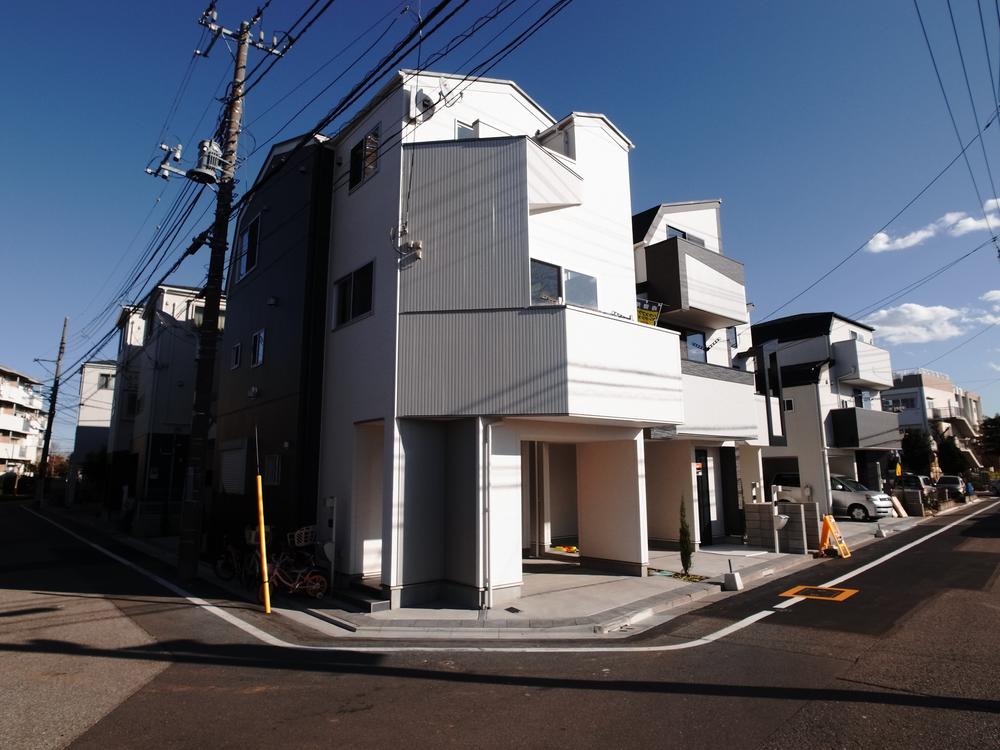 Local (12 May 2013) Shooting
現地(2013年12月)撮影
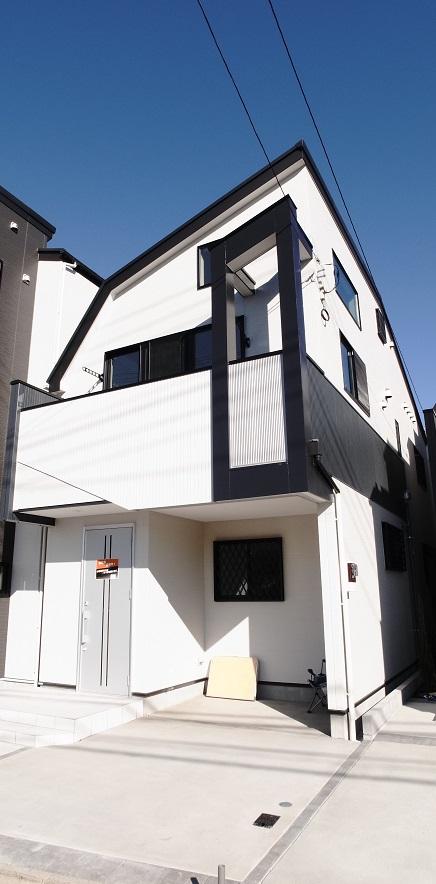 Local (12 May 2013) Shooting
現地(2013年12月)撮影
Local photos, including front road前面道路含む現地写真 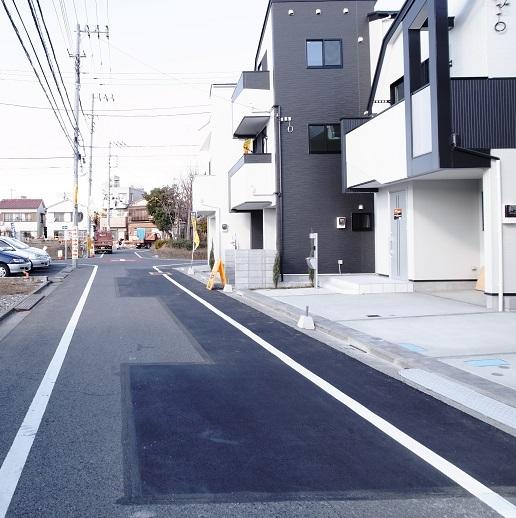 Local (12 May 2013) Shooting
現地(2013年12月)撮影
Local appearance photo現地外観写真 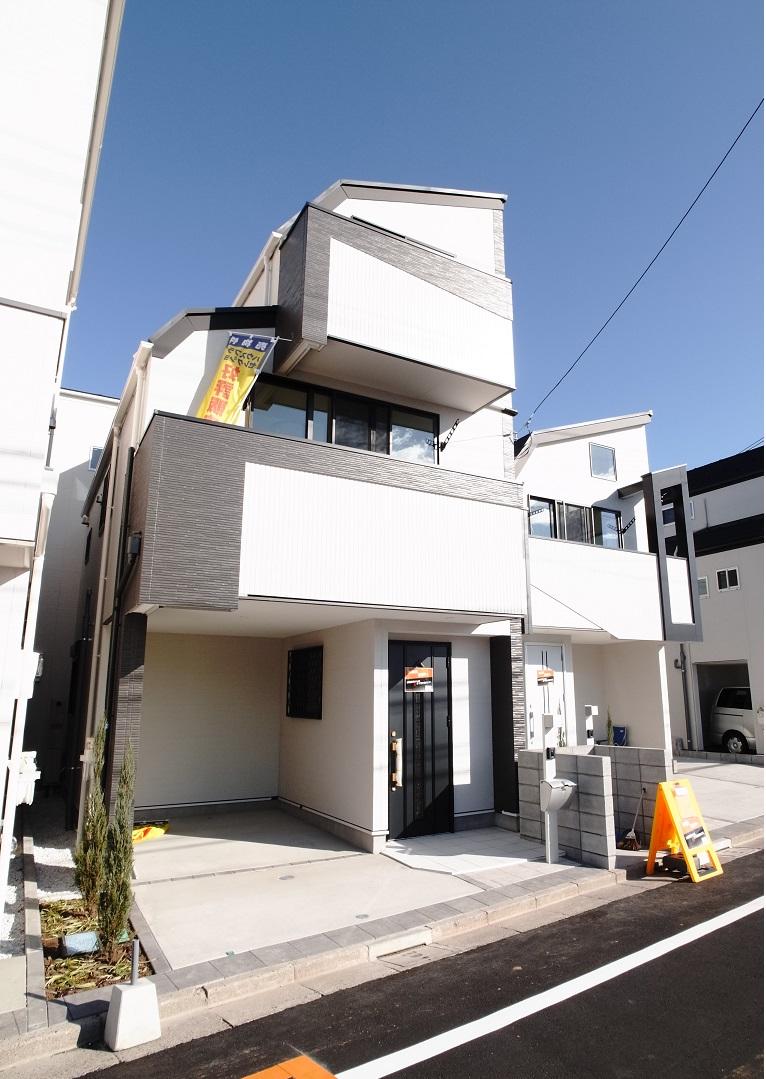 Local (12 May 2013) Shooting
現地(2013年12月)撮影
Livingリビング 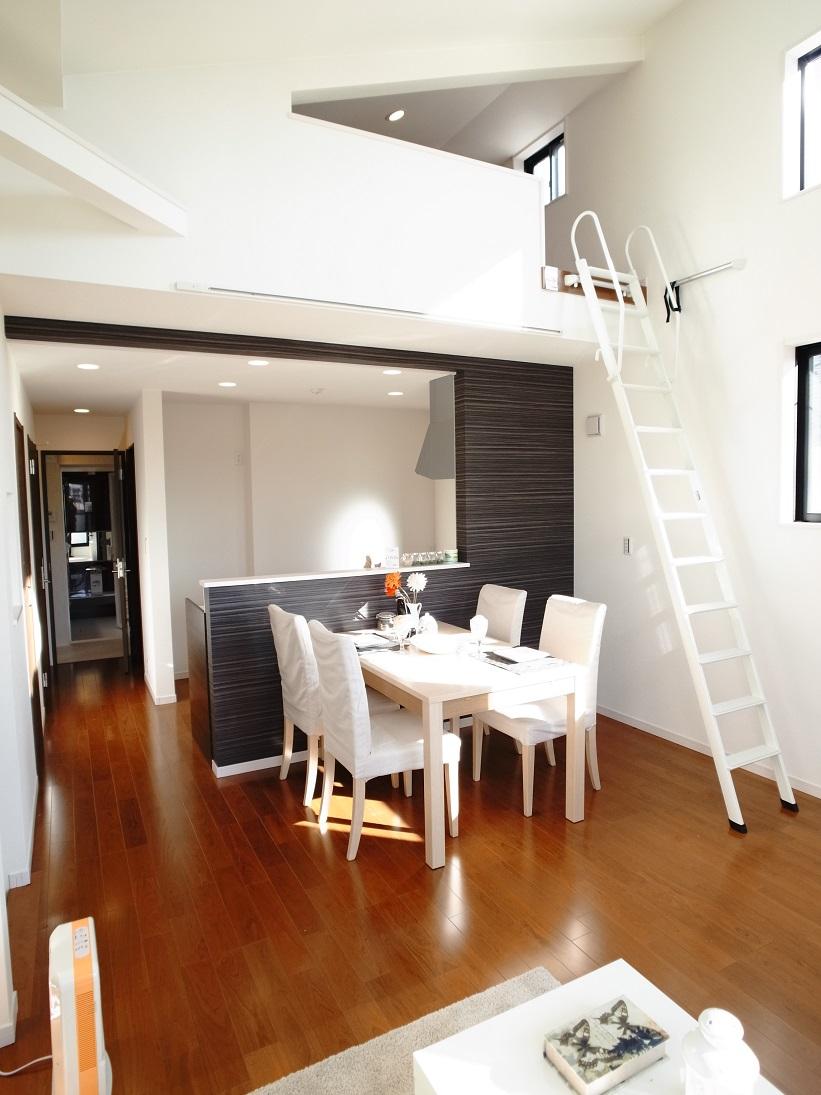 Local (12 May 2013) Shooting
現地(2013年12月)撮影
Bathroom浴室 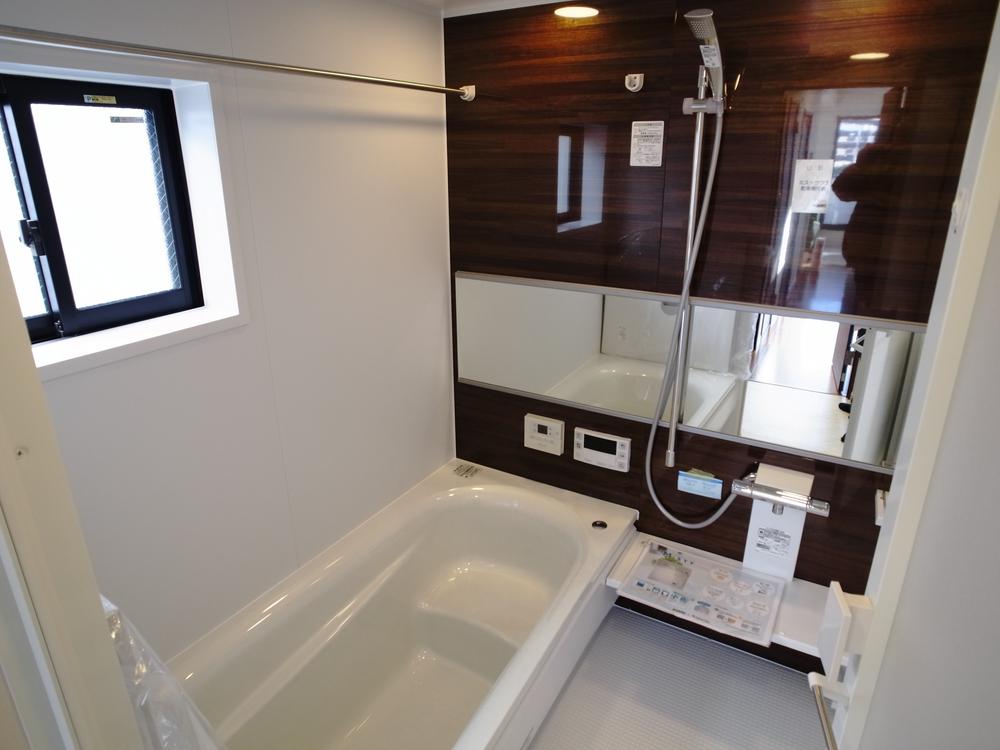 Local (12 May 2013) Shooting
現地(2013年12月)撮影
Kitchenキッチン 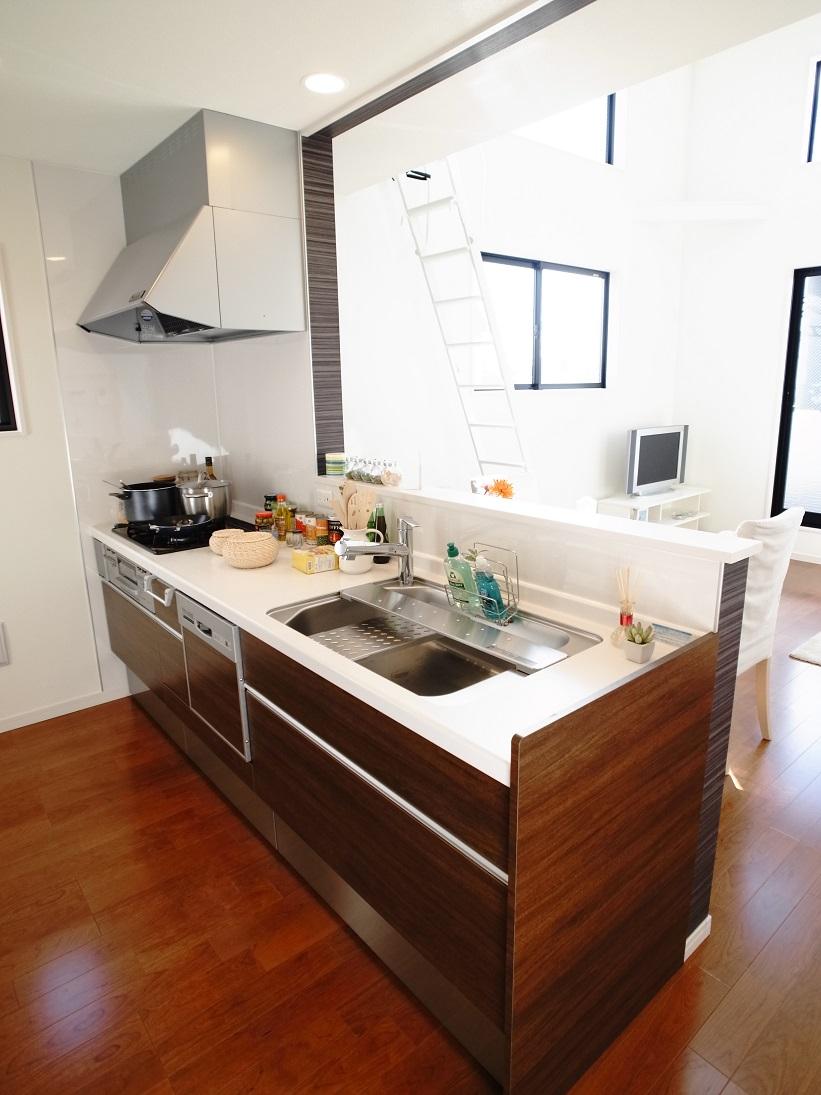 Local (12 May 2013) Shooting
現地(2013年12月)撮影
Non-living roomリビング以外の居室 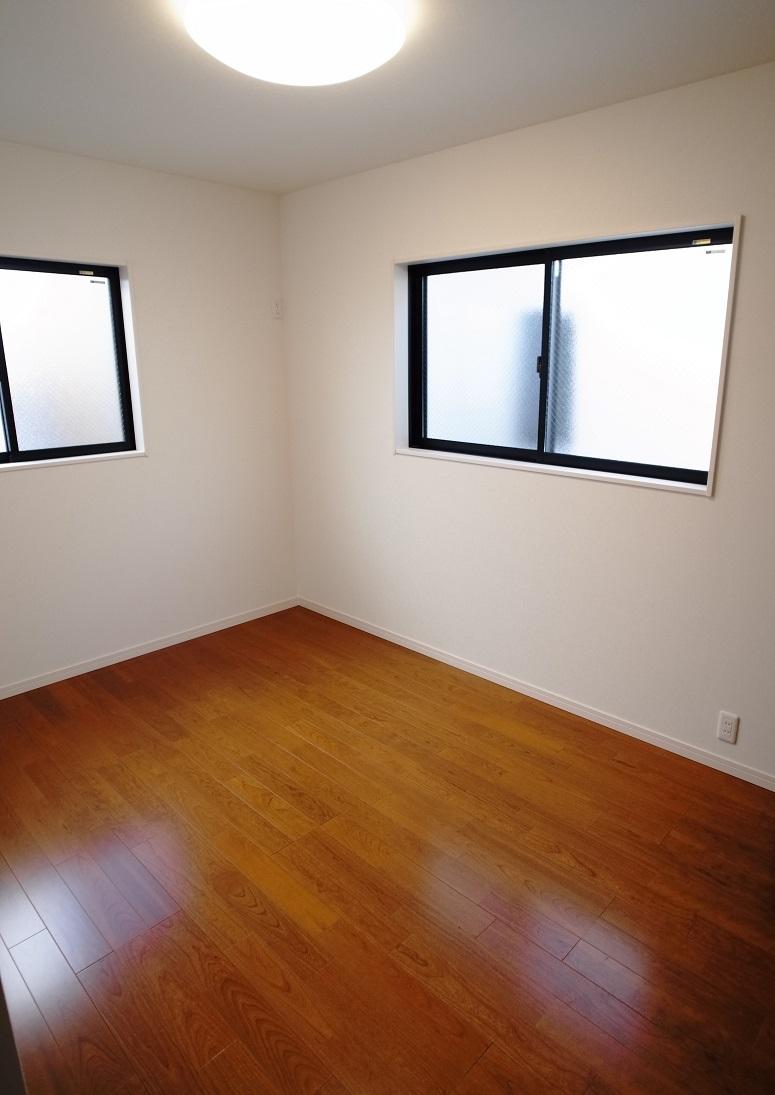 Local (12 May 2013) Shooting
現地(2013年12月)撮影
Entrance玄関 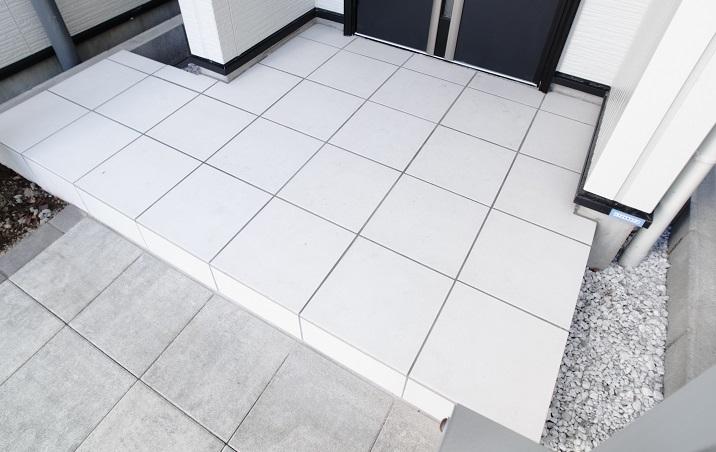 Local (12 May 2013) Shooting
現地(2013年12月)撮影
Toiletトイレ 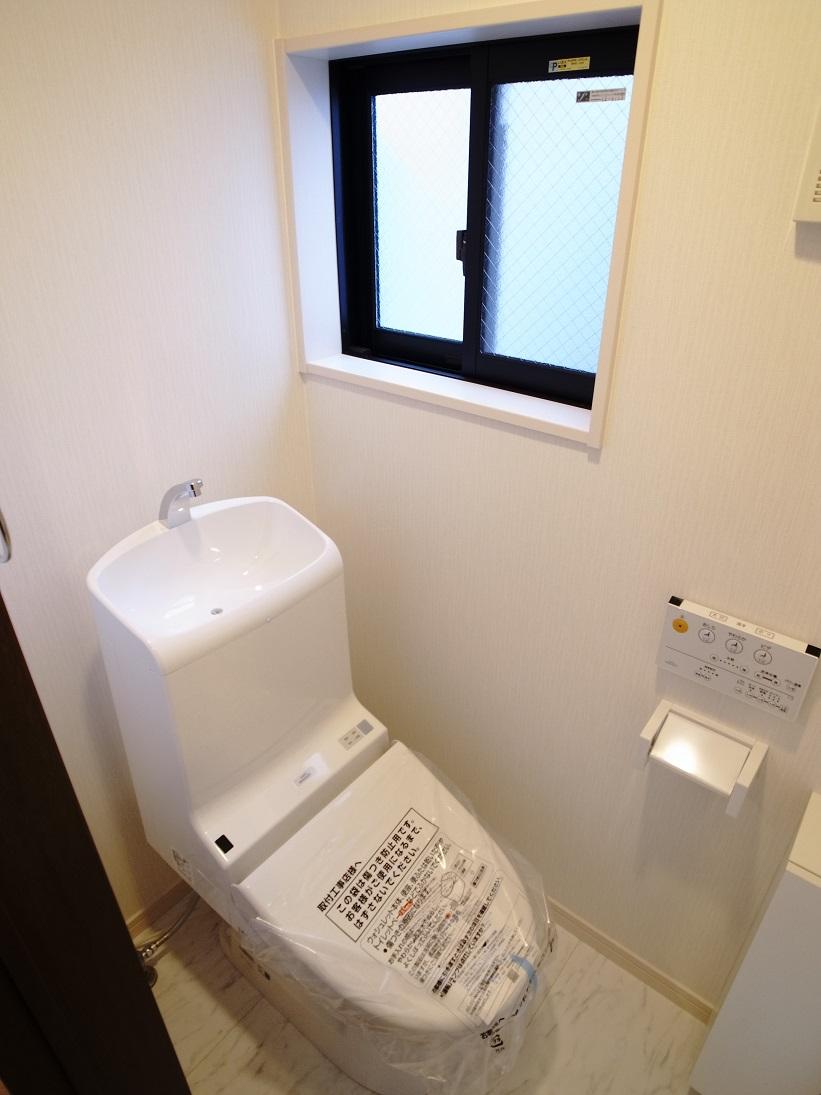 Local (12 May 2013) Shooting
現地(2013年12月)撮影
Local photos, including front road前面道路含む現地写真 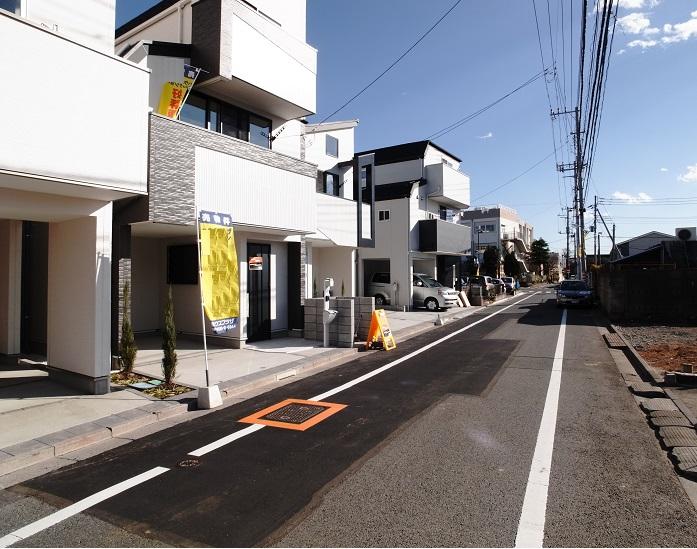 Local (12 May 2013) Shooting
現地(2013年12月)撮影
Livingリビング 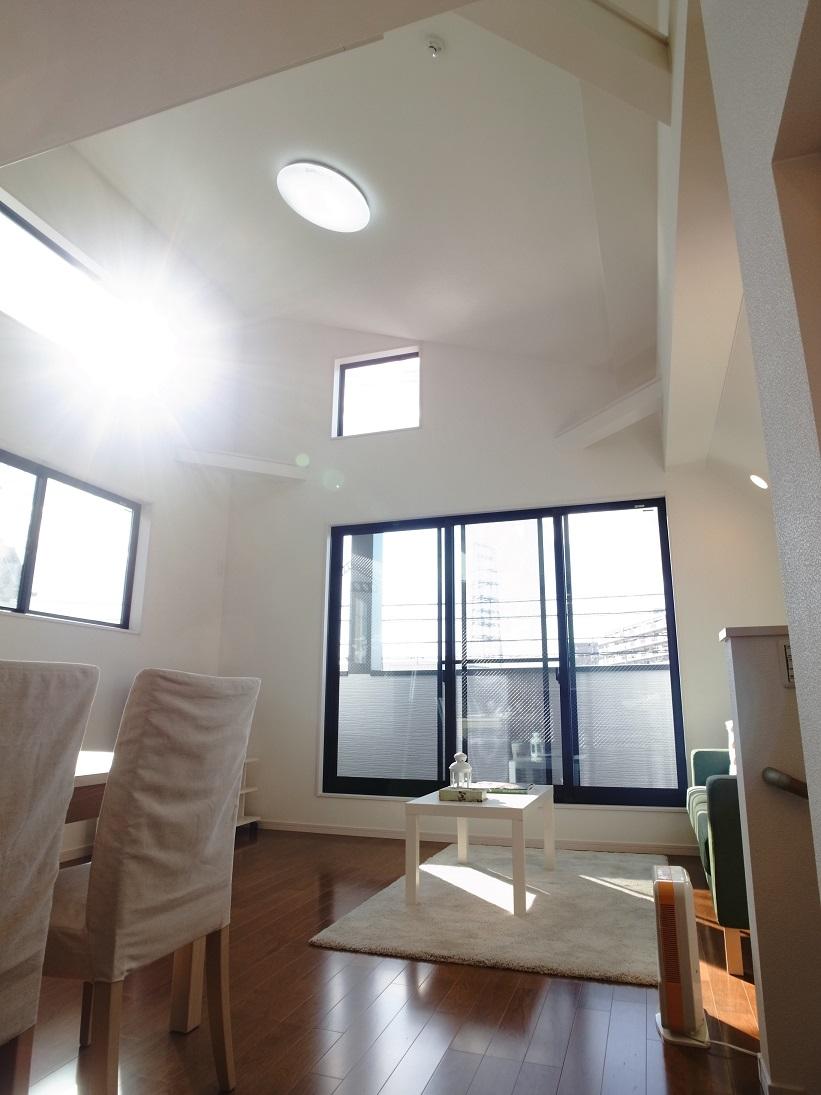 Local (12 May 2013) Shooting
現地(2013年12月)撮影
Kitchenキッチン 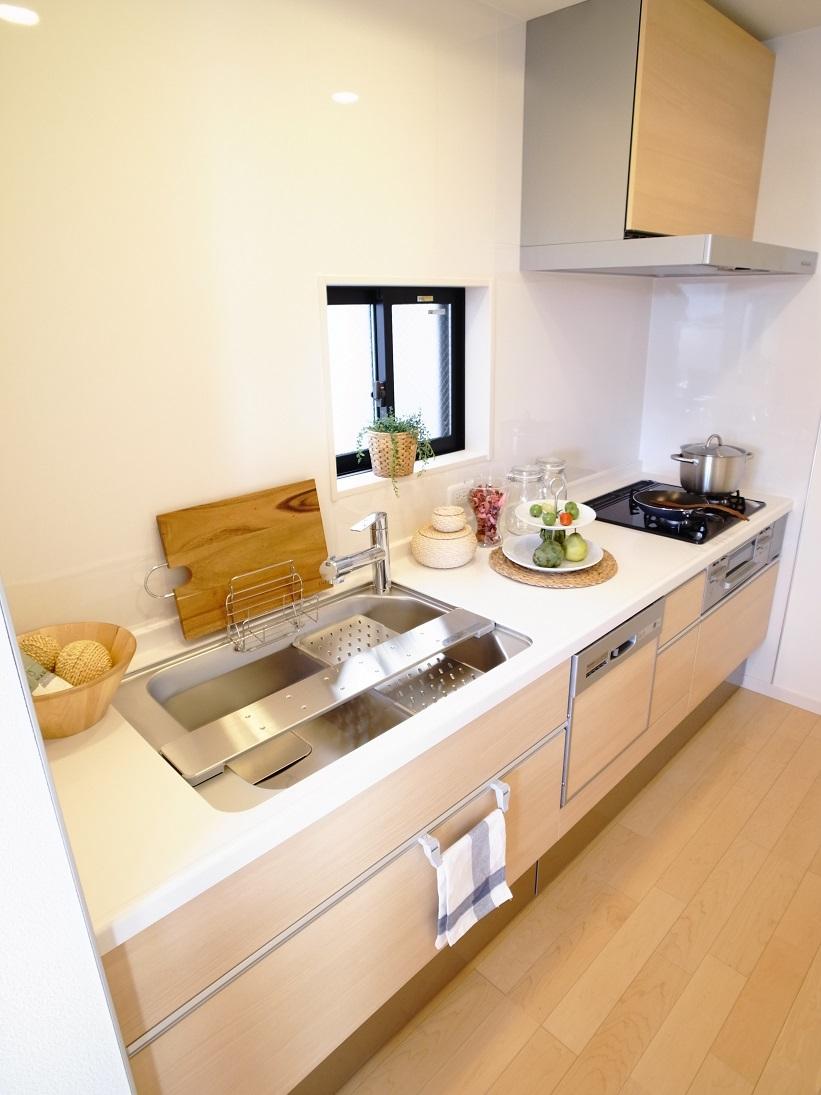 Local (12 May 2013) Shooting
現地(2013年12月)撮影
Non-living roomリビング以外の居室 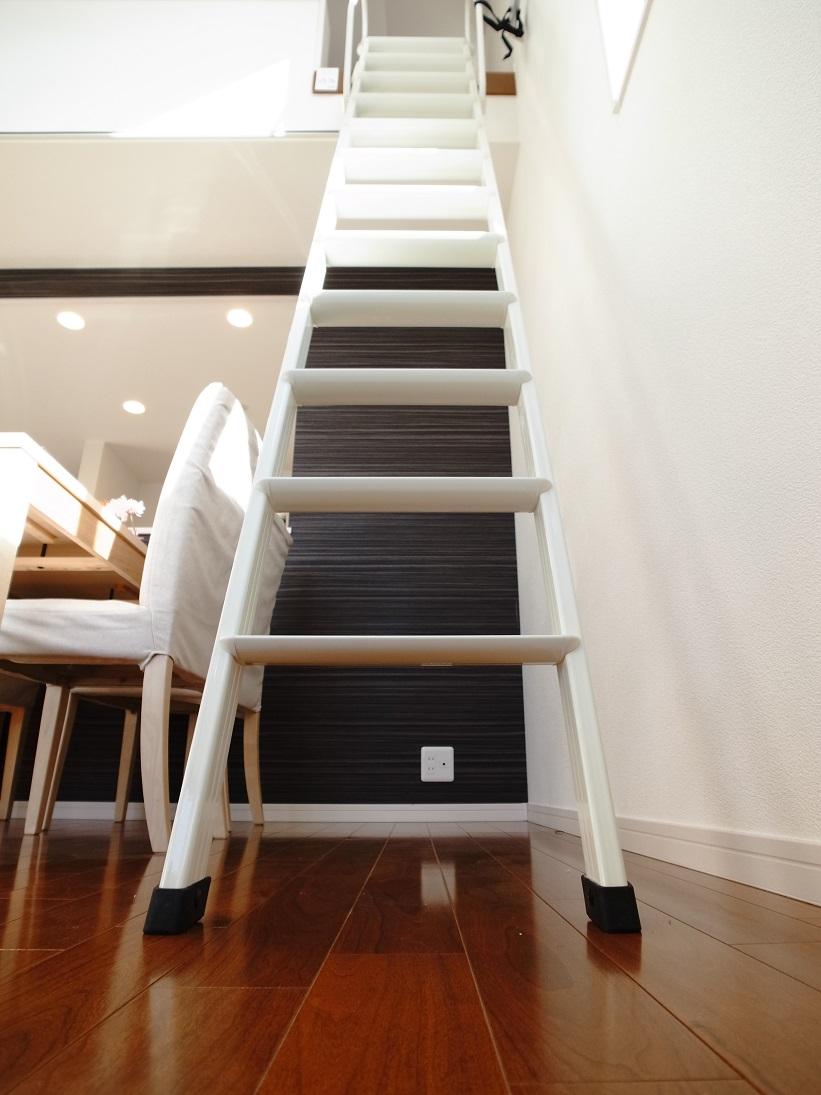 Local (12 May 2013) Shooting
現地(2013年12月)撮影
Livingリビング 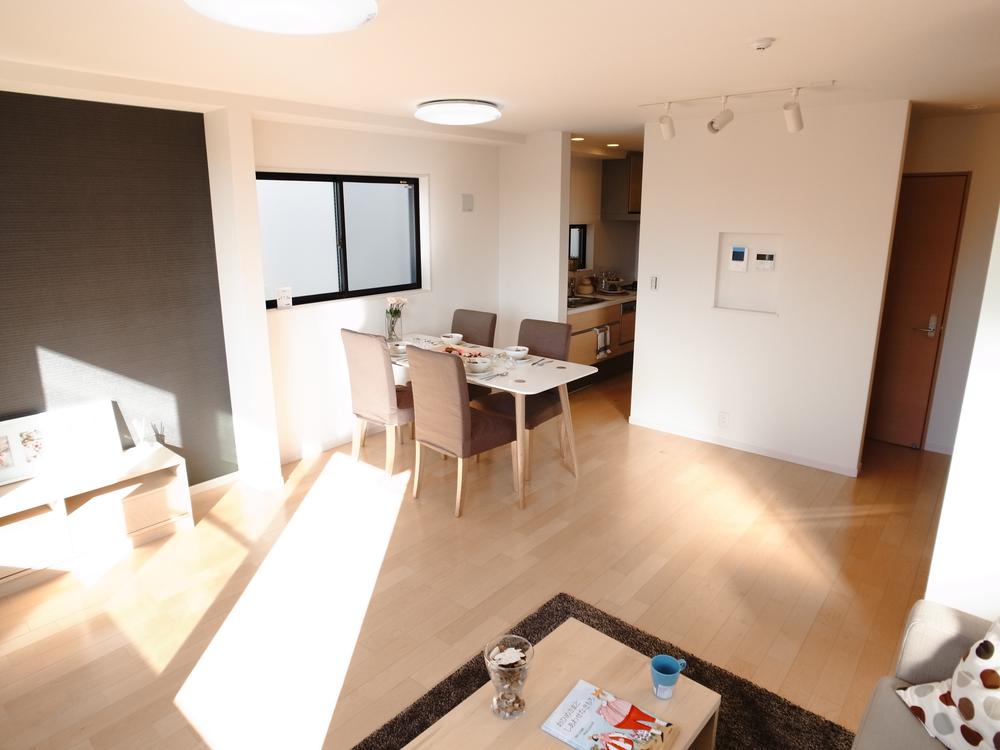 Local (12 May 2013) Shooting
現地(2013年12月)撮影
Non-living roomリビング以外の居室 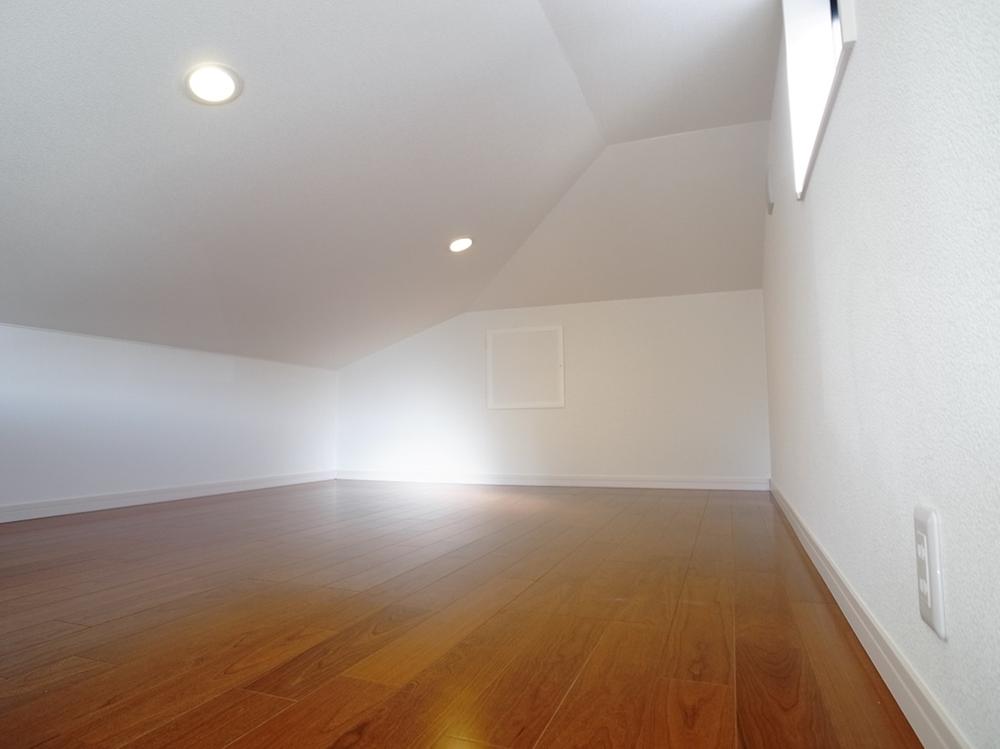 Local (12 May 2013) Shooting
現地(2013年12月)撮影
Livingリビング 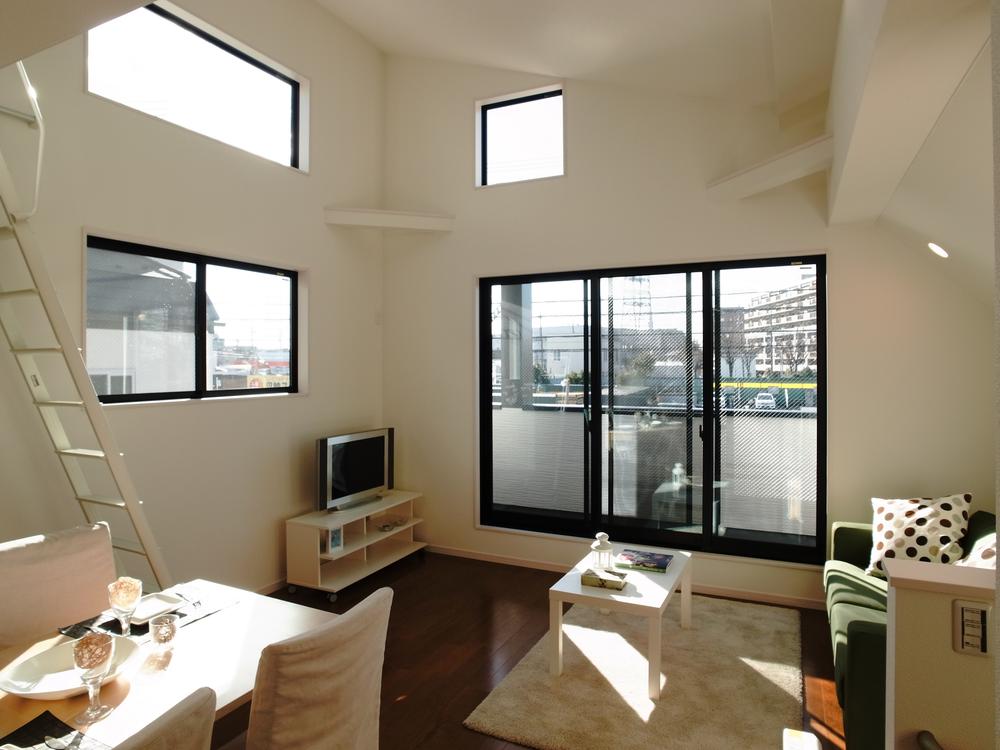 Local (12 May 2013) Shooting
現地(2013年12月)撮影
Non-living roomリビング以外の居室 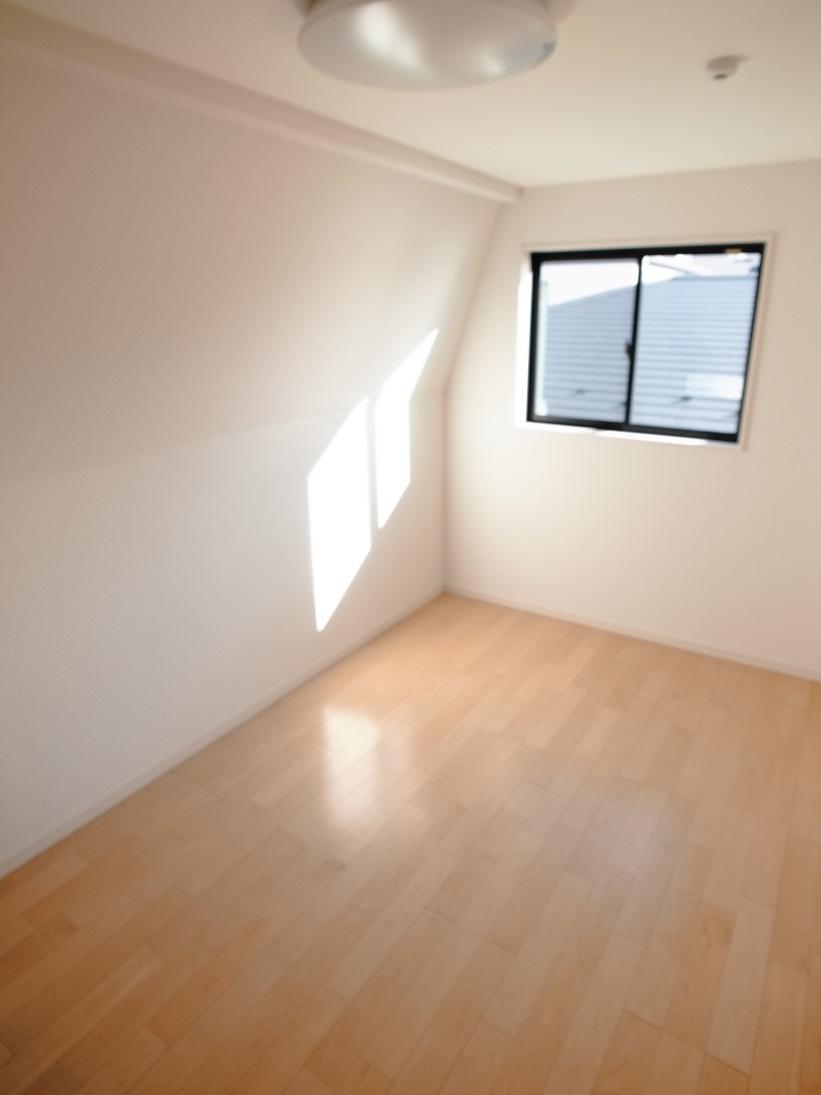 Local (12 May 2013) Shooting
現地(2013年12月)撮影
Livingリビング 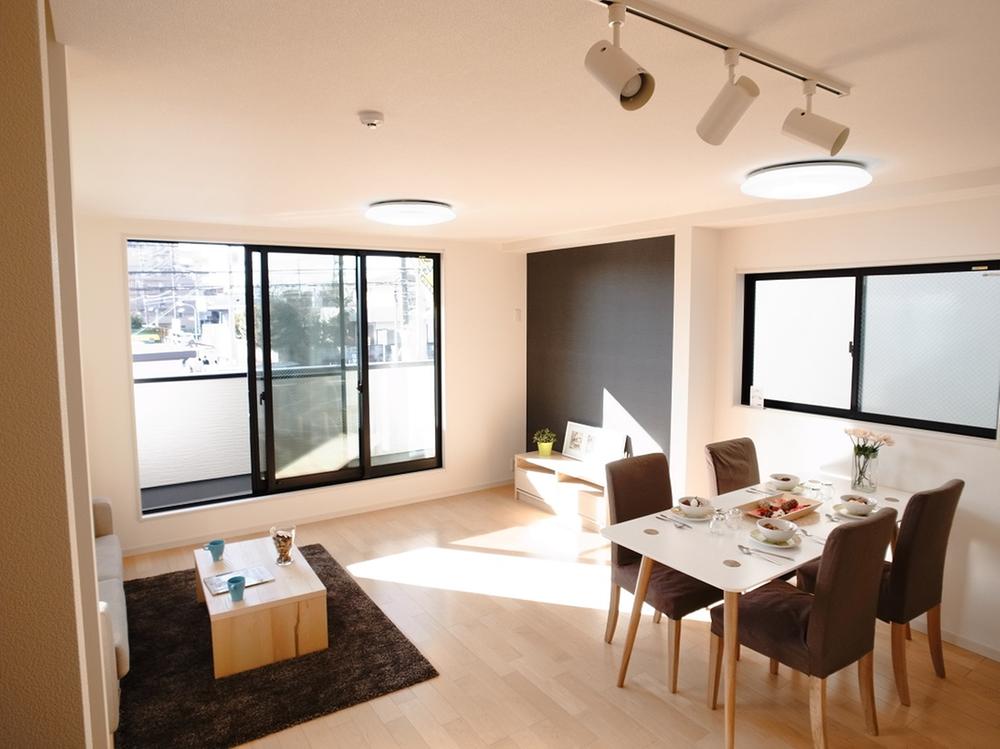 Local (12 May 2013) Shooting
現地(2013年12月)撮影
Location
| 



















