New Homes » Kanto » Tokyo » Katsushika
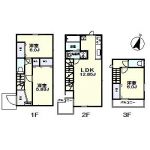 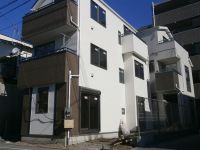
| | Katsushika-ku, Tokyo 東京都葛飾区 |
| Keisei Oshiage Line "Yotsugi" walk 12 minutes 京成押上線「四ツ木」歩12分 |
| Debut [January 4 (Saturday) ・ We conducted a field briefing on January 5 (Sun)] design ・ This construction housing performance evaluation report get housing. Stability of <Housing Performance Indication System> structure, Safety at the time of fire, It has been consideration for the elderly, etc. 初公開【1月4日(土)・1月5日(日)に現地説明会を行います】設計・建設住宅性能評価書取得住宅です。<住宅性能表示制度>構造の安定、火災時の安全、高齢者等への配慮済み |
| ■ This is the first public listing. ■ There is a south-facing two-sided balcony, Daylighting good !! ■ Consider the life and peace of your family, You are designed. ■ Enhancement also feature surface, It is a reliable housing related to the performance of the housing. ■ "Yotsugi" are within about 10 minutes' walk from the train station. It is also comfortable to shopping and going out. =================== Local briefings 10:00 ~ 17:00 (every week on Saturdays, Sundays, and holidays) Please join us feel free to with your family. =================== ↓ details, Please see in the picture below ↓ ■初公開物件です。■南西向き2面バルコニーがあり、採光良!!■ご家族の暮らしと安らぎを考え、設計されております。■機能面も充実、住宅の性能に関する信頼性の高い住宅です。■「四つ木」駅から徒歩10分前後圏内です。お買い物やお出かけにも快適です。===================現地説明会10:00 ~ 17:00(毎週土日祝)ご家族でお気軽にお越しください。===================↓詳細は、下の写真でご覧ください↓ |
Features pickup 特徴ピックアップ | | Construction housing performance with evaluation / Design house performance with evaluation / Long-term high-quality housing / Corresponding to the flat-35S / Pre-ground survey / Vibration Control ・ Seismic isolation ・ Earthquake resistant / Seismic fit / 2 along the line more accessible / Super close / It is close to the city / System kitchen / Bathroom Dryer / Yang per good / All room storage / Around traffic fewer / Barrier-free / Toilet 2 places / Bathroom 1 tsubo or more / 2-story / 2 or more sides balcony / Double-glazing / Warm water washing toilet seat / Underfloor Storage / The window in the bathroom / TV monitor interphone / All living room flooring / Built garage / Southwestward / Living stairs / City gas / BS ・ CS ・ CATV / Maintained sidewalk / Flat terrain 建設住宅性能評価付 /設計住宅性能評価付 /長期優良住宅 /フラット35Sに対応 /地盤調査済 /制震・免震・耐震 /耐震適合 /2沿線以上利用可 /スーパーが近い /市街地が近い /システムキッチン /浴室乾燥機 /陽当り良好 /全居室収納 /周辺交通量少なめ /バリアフリー /トイレ2ヶ所 /浴室1坪以上 /2階建 /2面以上バルコニー /複層ガラス /温水洗浄便座 /床下収納 /浴室に窓 /TVモニタ付インターホン /全居室フローリング /ビルトガレージ /南西向き /リビング階段 /都市ガス /BS・CS・CATV /整備された歩道 /平坦地 | Event information イベント情報 | | Local sales meetings (please visitors to direct local) time / 10:00 ~ 17:00 現地販売会(直接現地へご来場ください)時間/10:00 ~ 17:00 | Price 価格 | | 31,800,000 yen 3180万円 | Floor plan 間取り | | 3LDK 3LDK | Units sold 販売戸数 | | 1 units 1戸 | Total units 総戸数 | | 2 units 2戸 | Land area 土地面積 | | 66.9 sq m (20.23 tsubo) (measured) 66.9m2(20.23坪)(実測) | Building area 建物面積 | | 77.88 sq m (23.55 tsubo) (measured) 77.88m2(23.55坪)(実測) | Driveway burden-road 私道負担・道路 | | Nothing, Southwest 6.9m width (contact the road width 2m) 無、南西6.9m幅(接道幅2m) | Completion date 完成時期(築年月) | | January 2014 2014年1月 | Address 住所 | | Katsushika-ku, Tokyo Yotsugi 4 東京都葛飾区四つ木4 | Traffic 交通 | | Keisei Oshiage Line "Yotsugi" walk 12 minutes
Keisei Main Line "Horikiri iris garden" walk 19 minutes 京成押上線「四ツ木」歩12分
京成本線「堀切菖蒲園」歩19分
| Person in charge 担当者より | | Rep Sato 担当者佐藤 | Contact お問い合せ先 | | (Ltd.) Paruhausu TEL: 03-5875-5055 "saw SUUMO (Sumo)" and please contact (株)パルハウスTEL:03-5875-5055「SUUMO(スーモ)を見た」と問い合わせください | Building coverage, floor area ratio 建ぺい率・容積率 | | 60% ・ 200% 60%・200% | Time residents 入居時期 | | Consultation 相談 | Land of the right form 土地の権利形態 | | Ownership 所有権 | Structure and method of construction 構造・工法 | | Wooden three-story (framing method) 木造3階建(軸組工法) | Construction 施工 | | San West Home Co., Ltd. サンウエストホーム(株) | Use district 用途地域 | | Semi-industrial 準工業 | Overview and notices その他概要・特記事項 | | Contact: Sato, Facilities: Public Water Supply, This sewage, City gas, Building confirmation number: No. H25A-BA.a00180-01, Parking: Garage 担当者:佐藤、設備:公営水道、本下水、都市ガス、建築確認番号:第H25A-BA.a00180-01号、駐車場:車庫 | Company profile 会社概要 | | <Mediation> Governor of Tokyo (2) No. 085139 (Corporation) All Japan Real Estate Association (Corporation) metropolitan area real estate Fair Trade Council member (Ltd.) Paruhausu Yubinbango136-0071 Koto-ku, Tokyo Kameido 4-36-16 Orion apartment No. 101 <仲介>東京都知事(2)第085139号(公社)全日本不動産協会会員 (公社)首都圏不動産公正取引協議会加盟(株)パルハウス〒136-0071 東京都江東区亀戸4-36-16 オリオンマンション101号 |
Floor plan間取り図 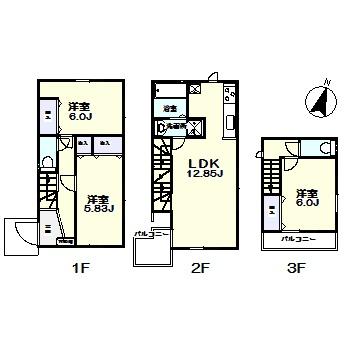 31,800,000 yen, 3LDK, Land area 66.9 sq m , Building area 77.88 sq m figures (December 2013) Shooting
3180万円、3LDK、土地面積66.9m2、建物面積77.88m2 図面(2013年12月)撮影
Local appearance photo現地外観写真 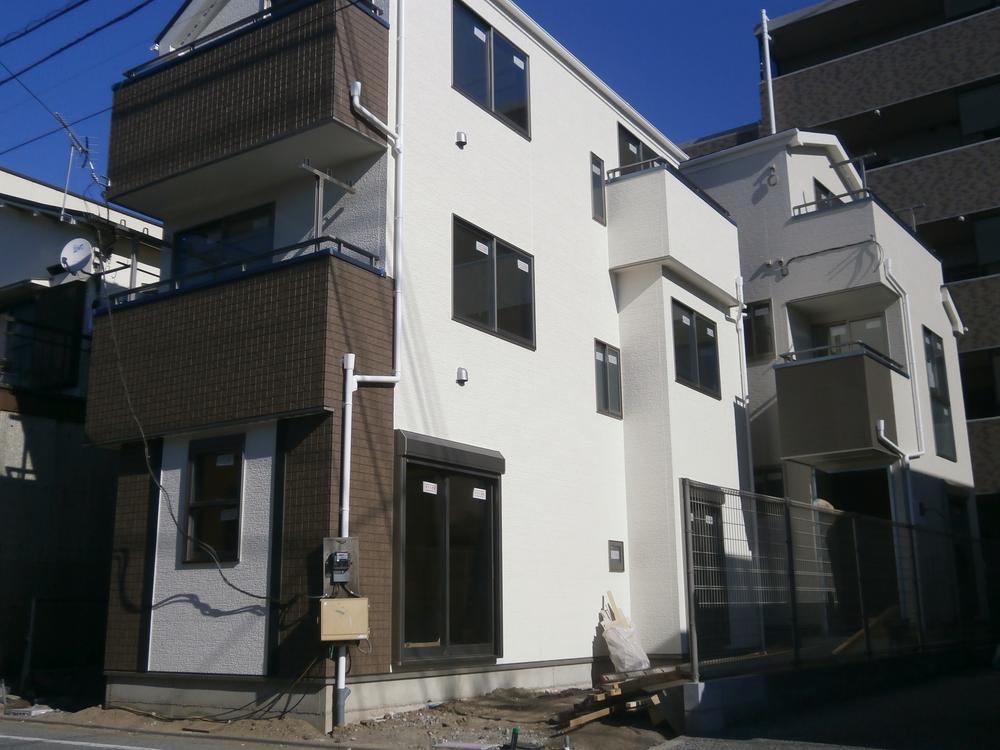 Local (12 May 2013) Shooting
現地(2013年12月)撮影
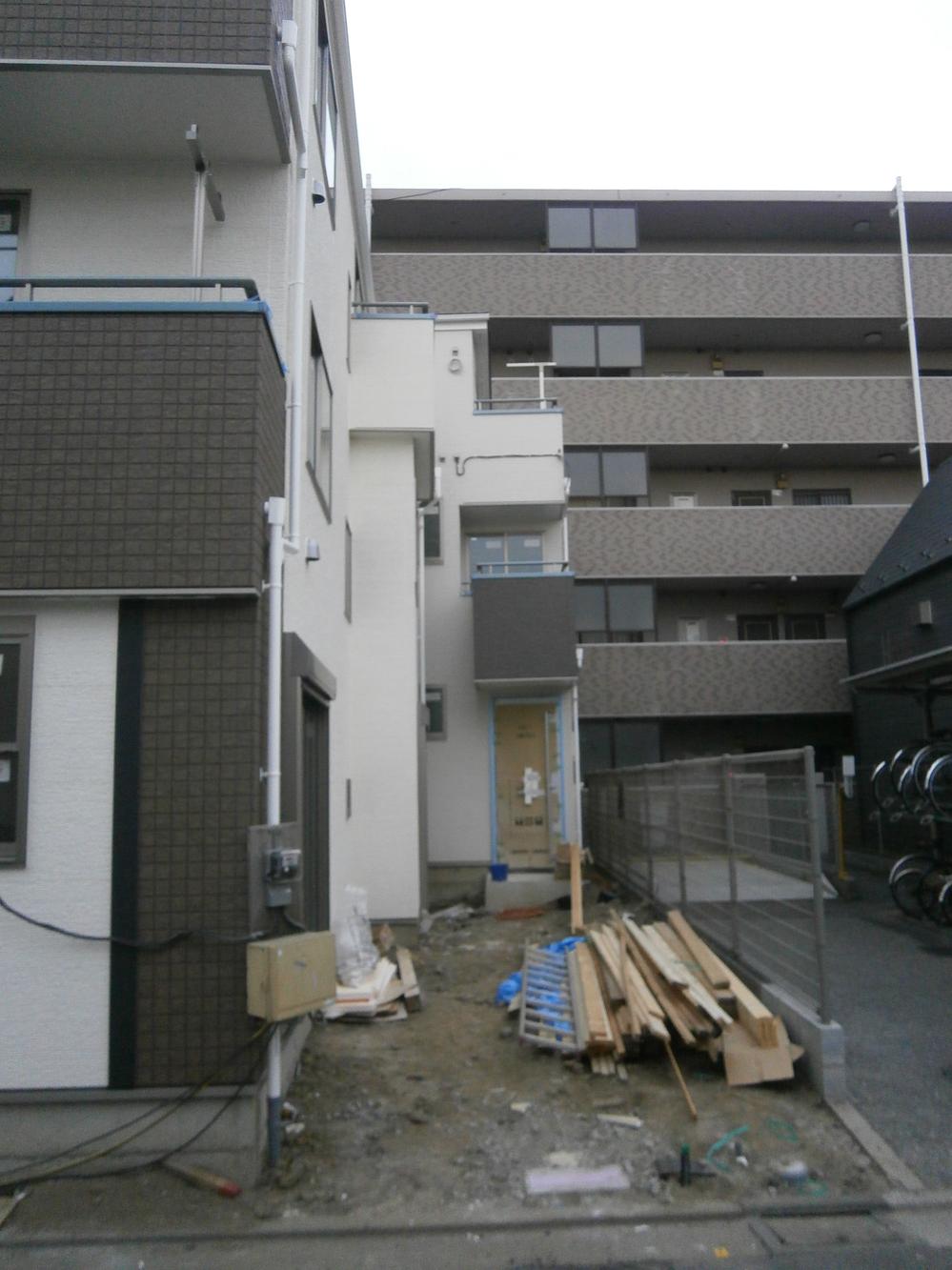 Local (12 May 2013) Shooting
現地(2013年12月)撮影
Station駅 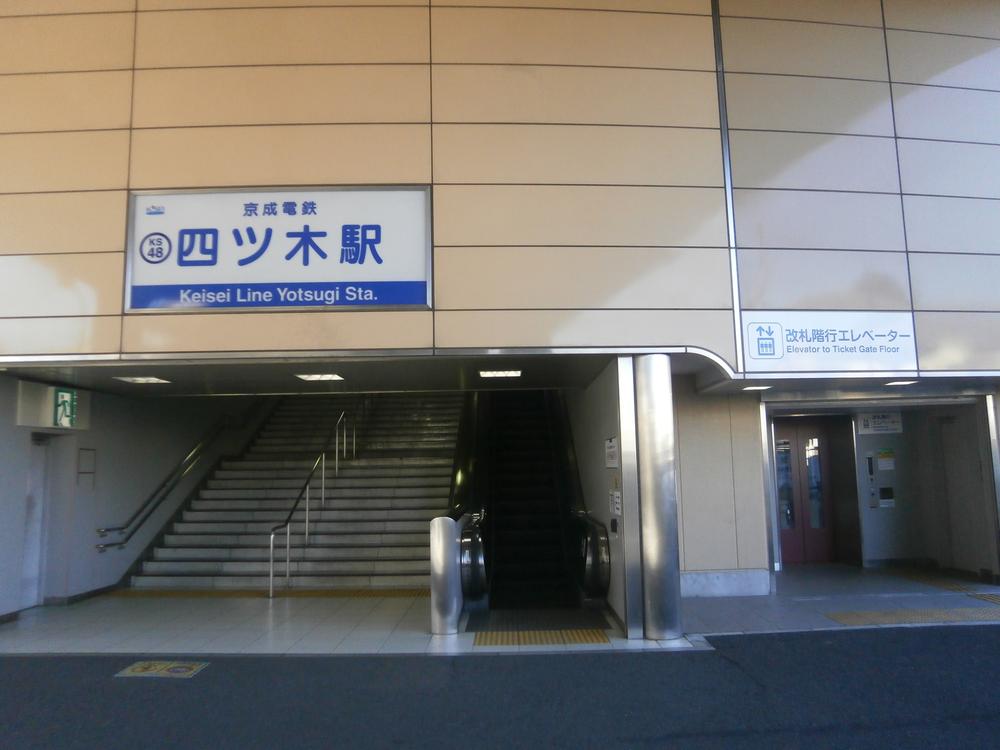 Keisei Oshiage Line "Yotsugi" 840m to the station
京成押上線「四つ木」駅まで840m
Primary school小学校 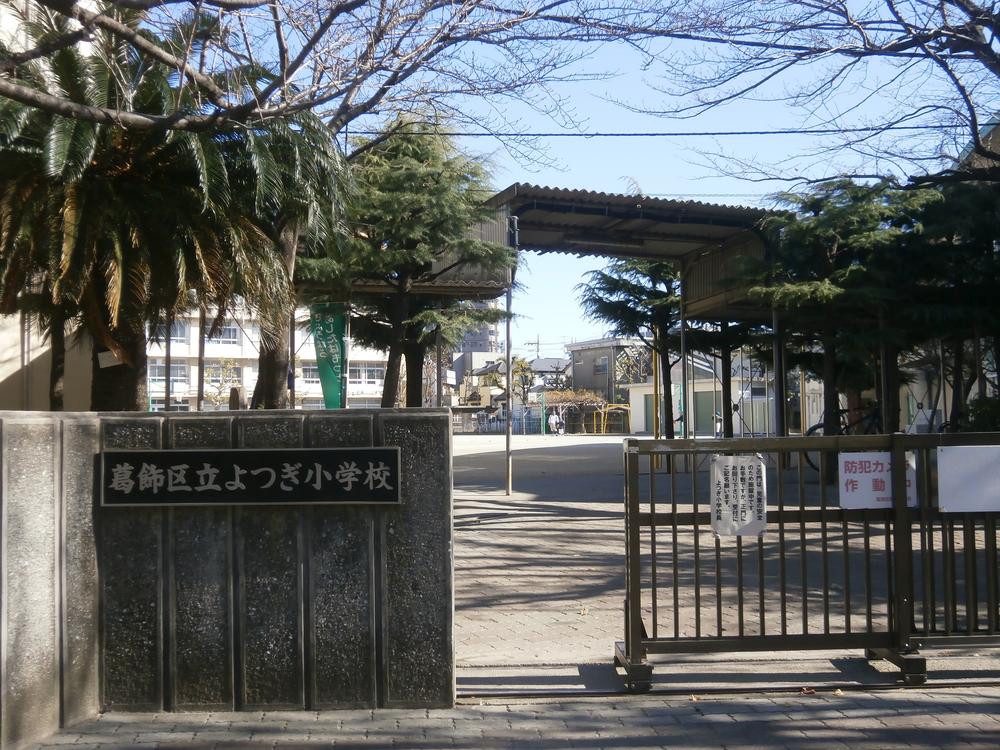 Ward Yotsugi until elementary school 176m
区立四つ木小学校まで176m
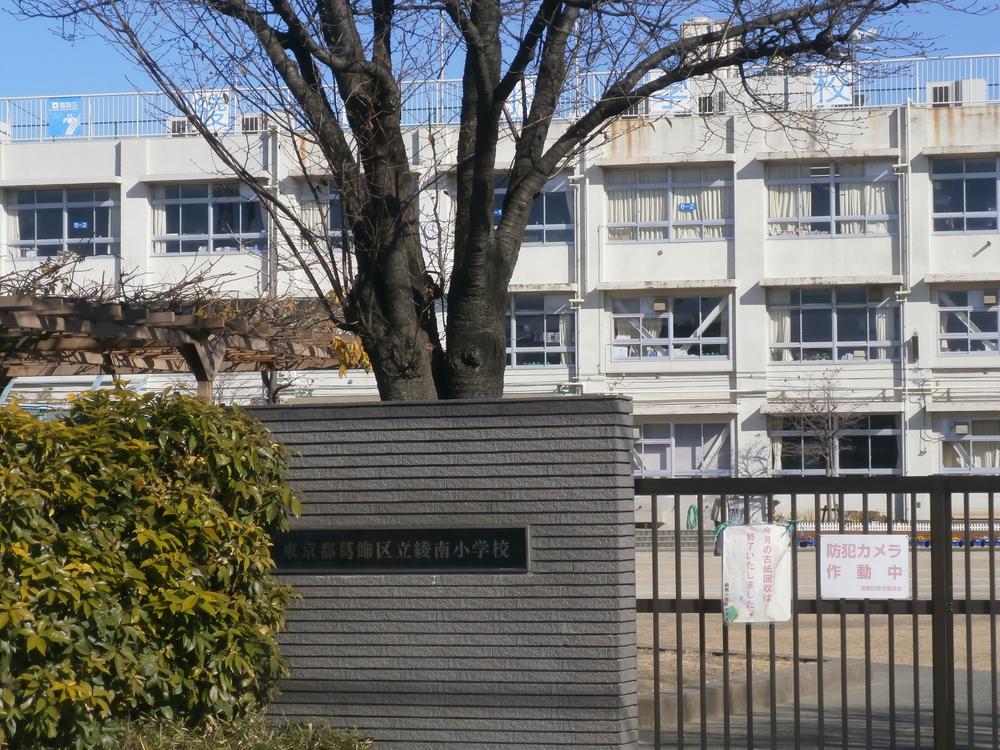 Ward Ryonan until elementary school 293m
区立綾南小学校まで293m
Junior high school中学校 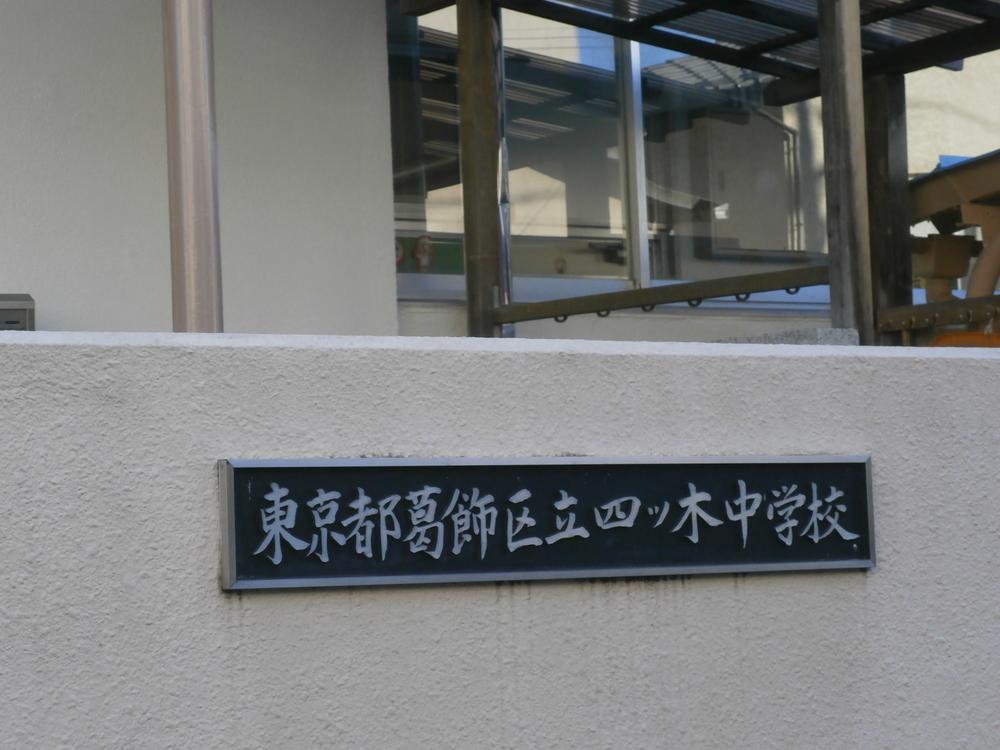 Municipal Yotsugi until junior high school 324m
区立四つ木中学校まで324m
Post office郵便局 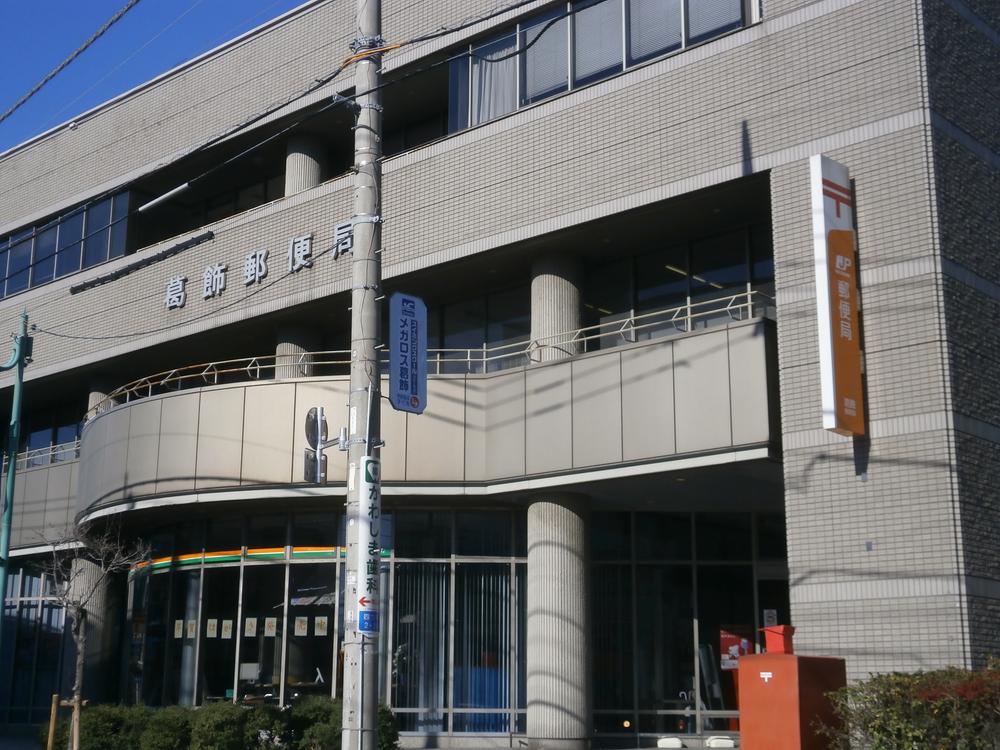 826m to Katsushika post office
葛飾郵便局まで826m
Shopping centreショッピングセンター 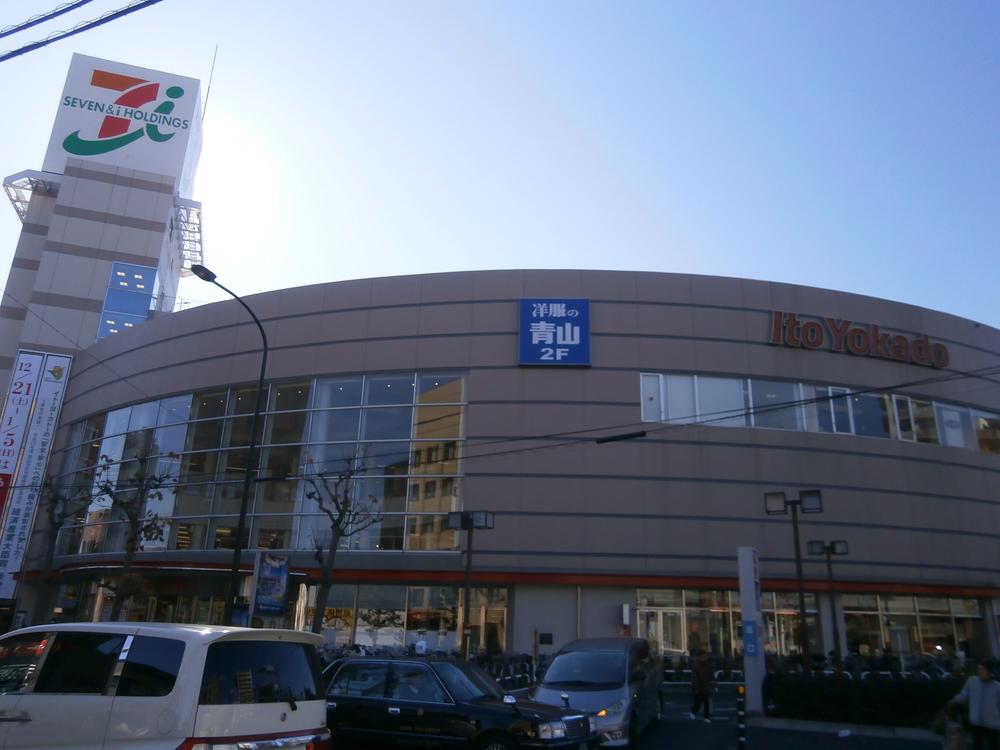 Ito-Yokado to (Seven & i Holdings) 665m
イトーヨーカドー(セブン&アイホールディングス)まで665m
Supermarketスーパー 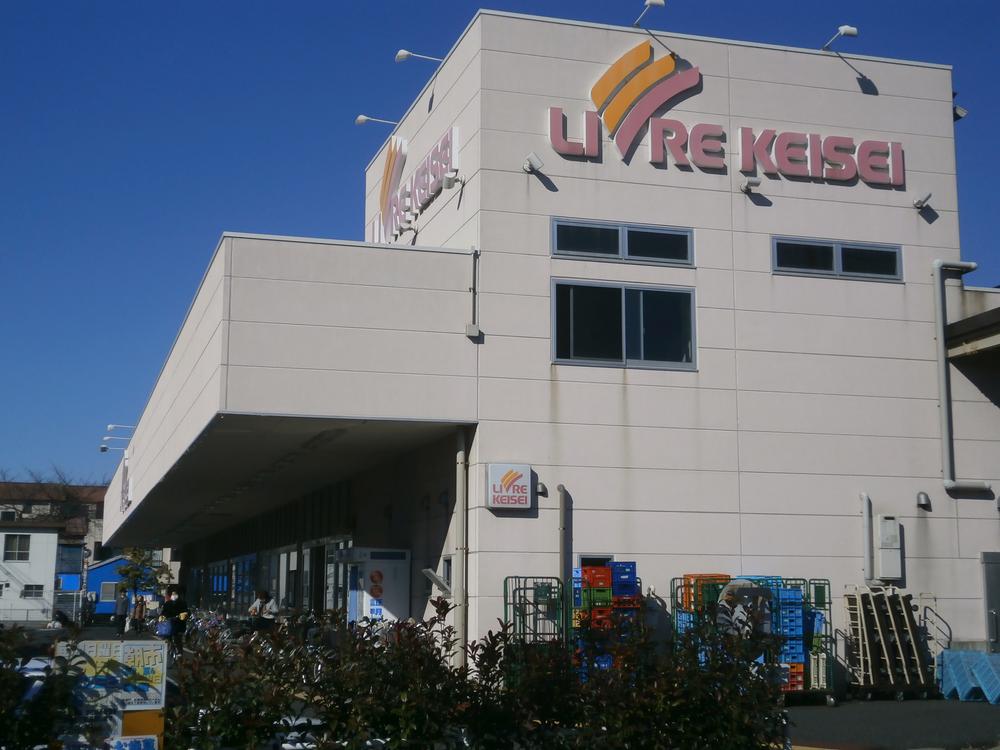 Until Libre Keisei 406m
リブレ京成まで406m
Drug storeドラッグストア 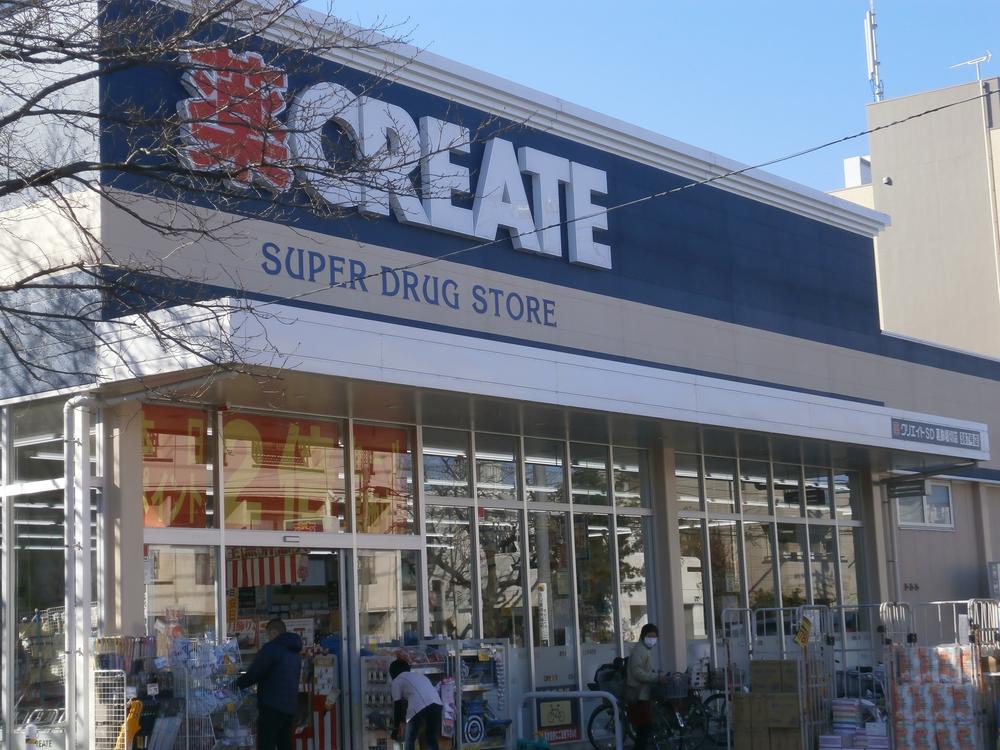 Until the medicine CREATE 406m
薬 CREATEまで406m
Location
|












