New Homes » Kanto » Tokyo » Katsushika
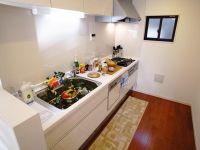 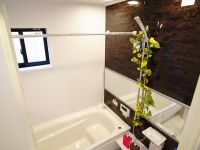
| | Katsushika-ku, Tokyo 東京都葛飾区 |
| JR Joban Line "Kameari" walk 12 minutes JR常磐線「亀有」歩12分 |
| ~ Taking into account the housework flow line a collection of all of the water around on the second floor floor plan ~ First floor 2 room has become a separate, You can change the room arrangement according to the family structure ~ 全ての水廻りを2階に集めた家事動線を考慮した間取り ~ 1階2部屋はセパレートになっており、家族構成に合わせて間取りを変えられます |
| ◆ You can with the image of furniture such as a display has been real life ◆ Stylish design housing mist sauna ・ Floor heating ・ Dishwasher ・ Bathroom heater dryer, etc., Luxurious standard equipment ~ ~ ~ ~ ~ ~ ~ ~ ~ ~ ~ ~ ~ ~ ~ ~ ~ ~ ~ ~ ~ ~ ~ ~ ~ ~ ~ ~ ~ ~ ~ ~ ~ ~ ~ ~ ~ ~ ~ ~ Yotsuya office new OPEN! Staff who are familiar with Tokyo will be happy to guide you CFP certified person born in a major insurance company ・ Primary FP ・ Primary architect is staffed realistic Partners will be total support your home purchase and financial planning and life plan ◆家具等ディスプレイ済み 実際の生活をイメージして頂けます◆お洒落なデザイン住宅 ミストサウナ・床暖房・食洗器・浴室暖房乾燥機等、豪華な標準設備 ~ ~ ~ ~ ~ ~ ~ ~ ~ ~ ~ ~ ~ ~ ~ ~ ~ ~ ~ ~ ~ ~ ~ ~ ~ ~ ~ ~ ~ ~ ~ ~ ~ ~ ~ ~ ~ ~ ~ ~ 四谷オフィス新規OPEN!東京を熟知したスタッフがご案内させて頂きます大手保険会社出身のCFP認定者・1級FP・1級建築士が常駐していますリアルパートナーズはお客様の住宅購入&資金計画&ライフプランをトータルサポート致します |
Features pickup 特徴ピックアップ | | Measures to conserve energy / Corresponding to the flat-35S / Pre-ground survey / Immediate Available / 2 along the line more accessible / System kitchen / Bathroom Dryer / Yang per good / All room storage / A quiet residential area / LDK15 tatami mats or more / Or more before road 6m / Shaping land / Face-to-face kitchen / Toilet 2 places / Bathroom 1 tsubo or more / 2 or more sides balcony / Double-glazing / Warm water washing toilet seat / All living room flooring / Dish washing dryer / Water filter / Floor heating 省エネルギー対策 /フラット35Sに対応 /地盤調査済 /即入居可 /2沿線以上利用可 /システムキッチン /浴室乾燥機 /陽当り良好 /全居室収納 /閑静な住宅地 /LDK15畳以上 /前道6m以上 /整形地 /対面式キッチン /トイレ2ヶ所 /浴室1坪以上 /2面以上バルコニー /複層ガラス /温水洗浄便座 /全居室フローリング /食器洗乾燥機 /浄水器 /床暖房 | Price 価格 | | 37,800,000 yen 3780万円 | Floor plan 間取り | | 4LDK 4LDK | Units sold 販売戸数 | | 1 units 1戸 | Land area 土地面積 | | 60.06 sq m 60.06m2 | Building area 建物面積 | | 98.85 sq m , Among the first floor garage 8.1 sq m 98.85m2、うち1階車庫8.1m2 | Driveway burden-road 私道負担・道路 | | Nothing, Southwest 6m width 無、南西6m幅 | Completion date 完成時期(築年月) | | November 2013 2013年11月 | Address 住所 | | Katsushika-ku, Tokyo Nishikameari 3 東京都葛飾区西亀有3 | Traffic 交通 | | JR Joban Line "Kameari" walk 12 minutes on the Tokyo Metro Chiyoda Line "Ayase" walk 19 minutes
Keisei Main Line "Ohanajaya" walk 23 minutes JR常磐線「亀有」歩12分東京メトロ千代田線「綾瀬」歩19分
京成本線「お花茶屋」歩23分
| Person in charge 担当者より | | Rep Hirotaka Takeda 担当者竹田浩隆 | Contact お問い合せ先 | | TEL: 0800-602-6814 [Toll free] mobile phone ・ Also available from PHS
Caller ID is not notified
Please contact the "saw SUUMO (Sumo)"
If it does not lead, If the real estate company TEL:0800-602-6814【通話料無料】携帯電話・PHSからもご利用いただけます
発信者番号は通知されません
「SUUMO(スーモ)を見た」と問い合わせください
つながらない方、不動産会社の方は
| Building coverage, floor area ratio 建ぺい率・容積率 | | 60% ・ 200% 60%・200% | Time residents 入居時期 | | Immediate available 即入居可 | Land of the right form 土地の権利形態 | | Ownership 所有権 | Structure and method of construction 構造・工法 | | Wooden three-story 木造3階建 | Overview and notices その他概要・特記事項 | | The person in charge: Hirotaka Takeda, Facilities: Public Water Supply, This sewage, City gas 担当者:竹田浩隆、設備:公営水道、本下水、都市ガス | Company profile 会社概要 | | <Mediation> Governor of Kanagawa Prefecture (1) the first 028,219 Gosu Mai plan realistic Partners Ltd. Yubinbango231-0063 Kanagawa Prefecture medium Yokohama ku Hanasaki-cho, 2-66 Sakuragi-cho Station building sixth floor <仲介>神奈川県知事(1)第028219号すまい計画リアルパートナーズ(株)〒231-0063 神奈川県横浜市中区花咲町2-66 桜木町駅前ビル6階 |
Kitchenキッチン 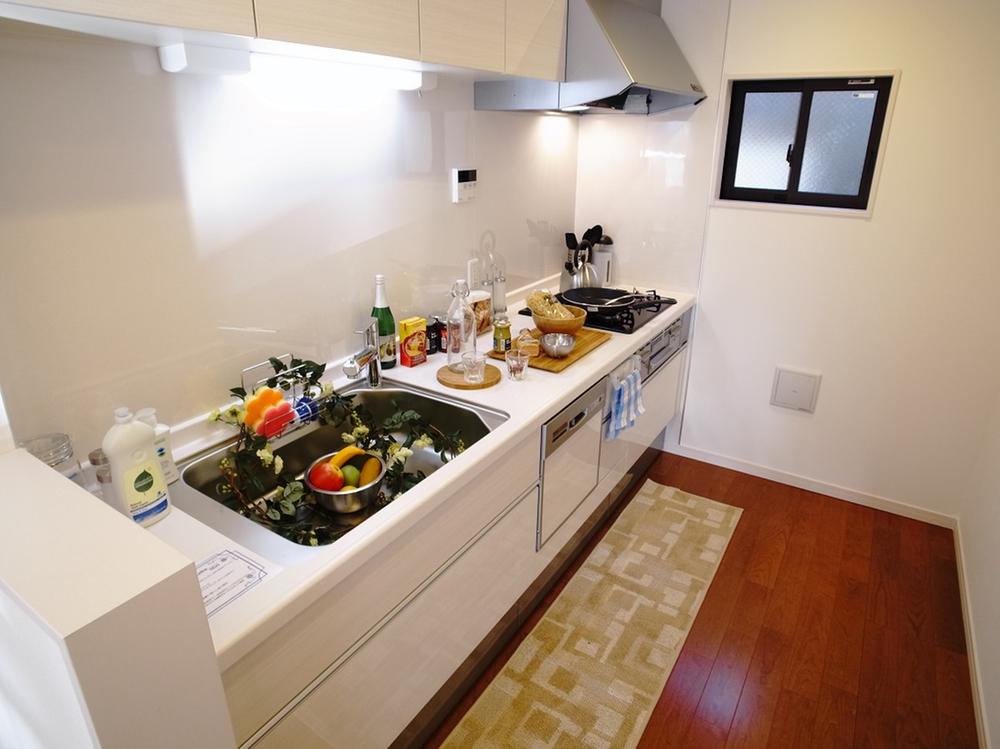 Indoor (12 May 2013) Shooting
室内(2013年12月)撮影
Bathroom浴室 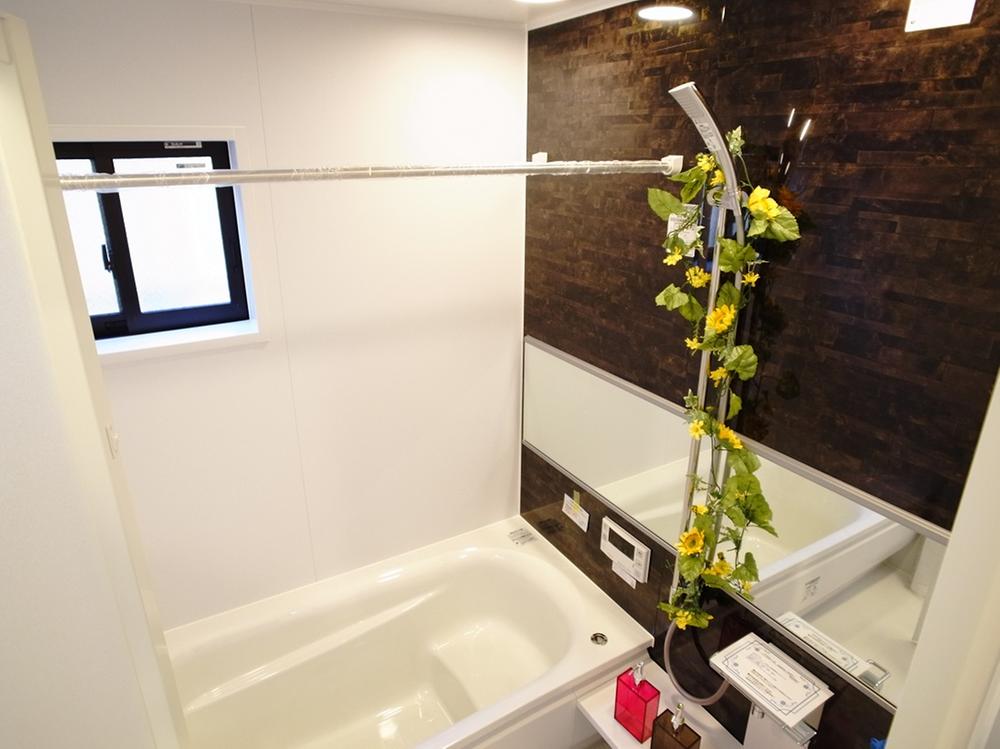 Indoor (12 May 2013) Shooting
室内(2013年12月)撮影
Local appearance photo現地外観写真 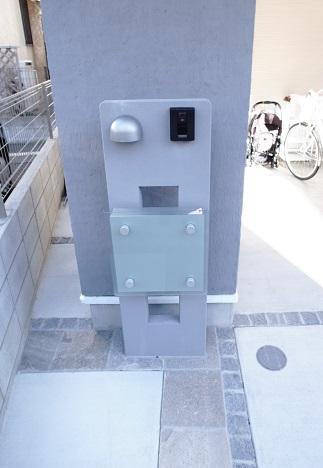 Indoor (12 May 2013) Shooting
室内(2013年12月)撮影
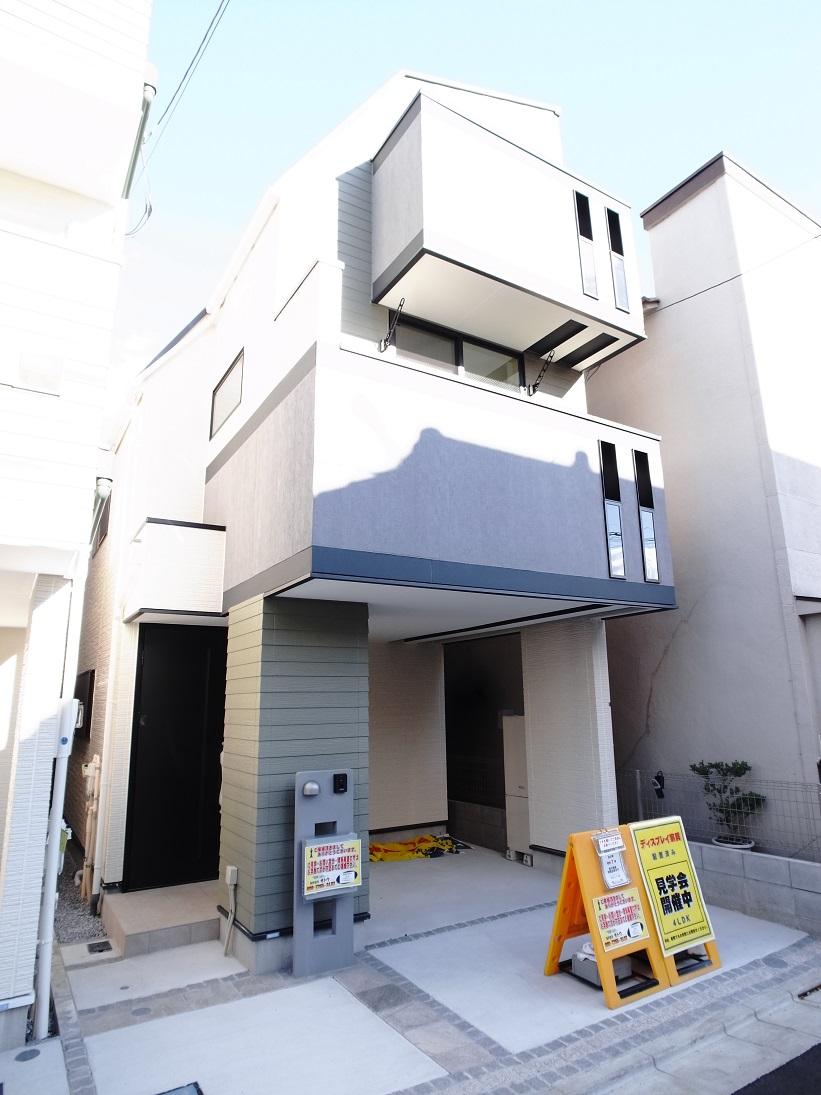 Indoor (12 May 2013) Shooting
室内(2013年12月)撮影
Livingリビング 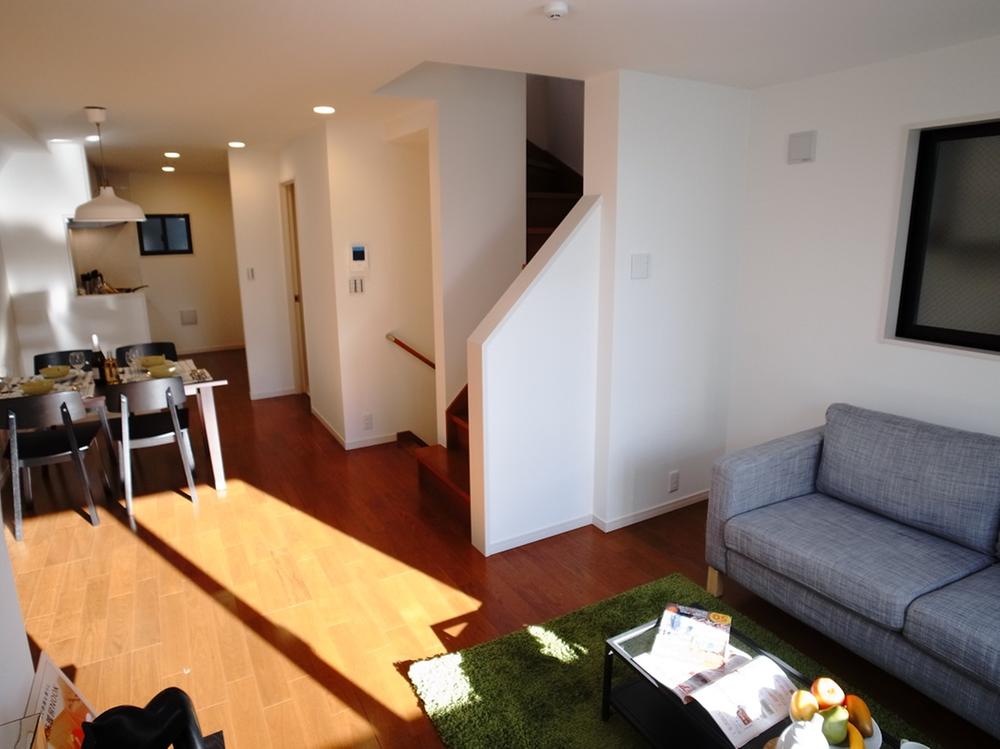 Indoor (12 May 2013) Shooting
室内(2013年12月)撮影
Non-living roomリビング以外の居室 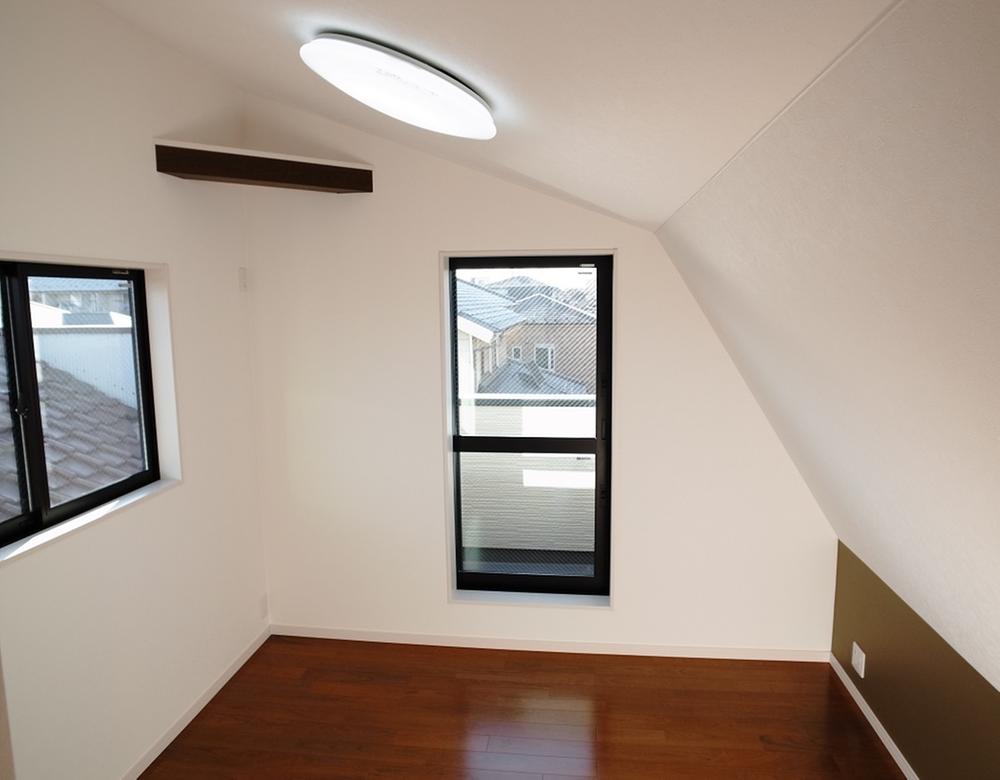 Indoor (12 May 2013) Shooting
室内(2013年12月)撮影
Wash basin, toilet洗面台・洗面所 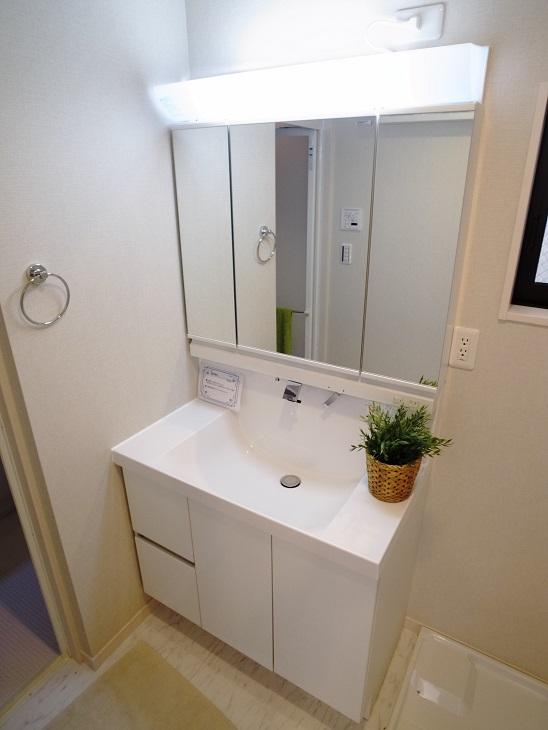 Indoor (12 May 2013) Shooting
室内(2013年12月)撮影
Local photos, including front road前面道路含む現地写真 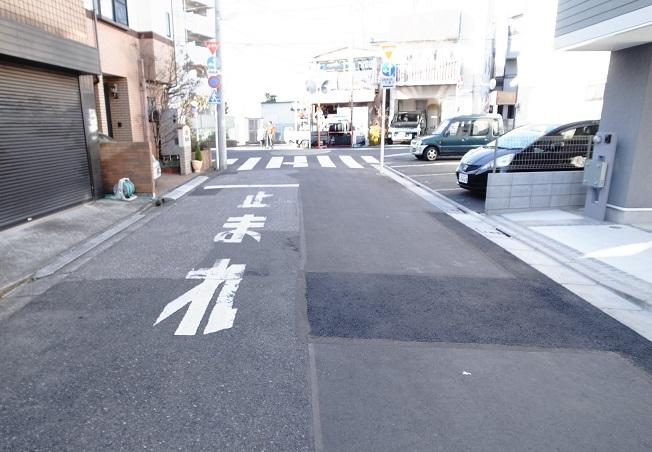 Indoor (12 May 2013) Shooting
室内(2013年12月)撮影
Livingリビング 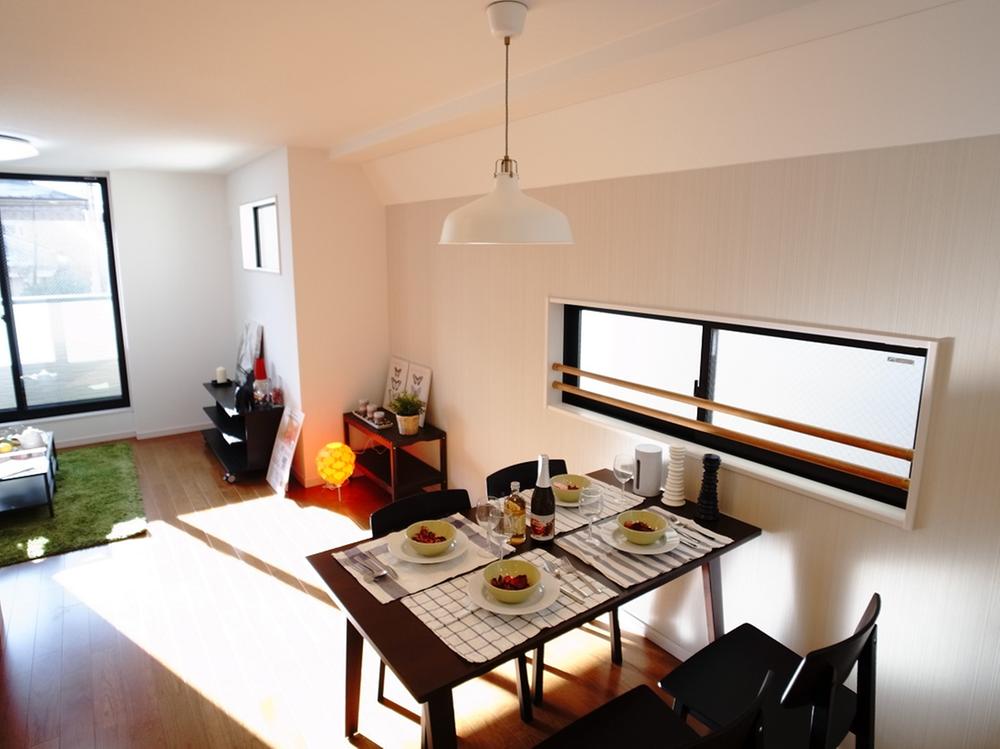 Indoor (12 May 2013) Shooting
室内(2013年12月)撮影
Non-living roomリビング以外の居室 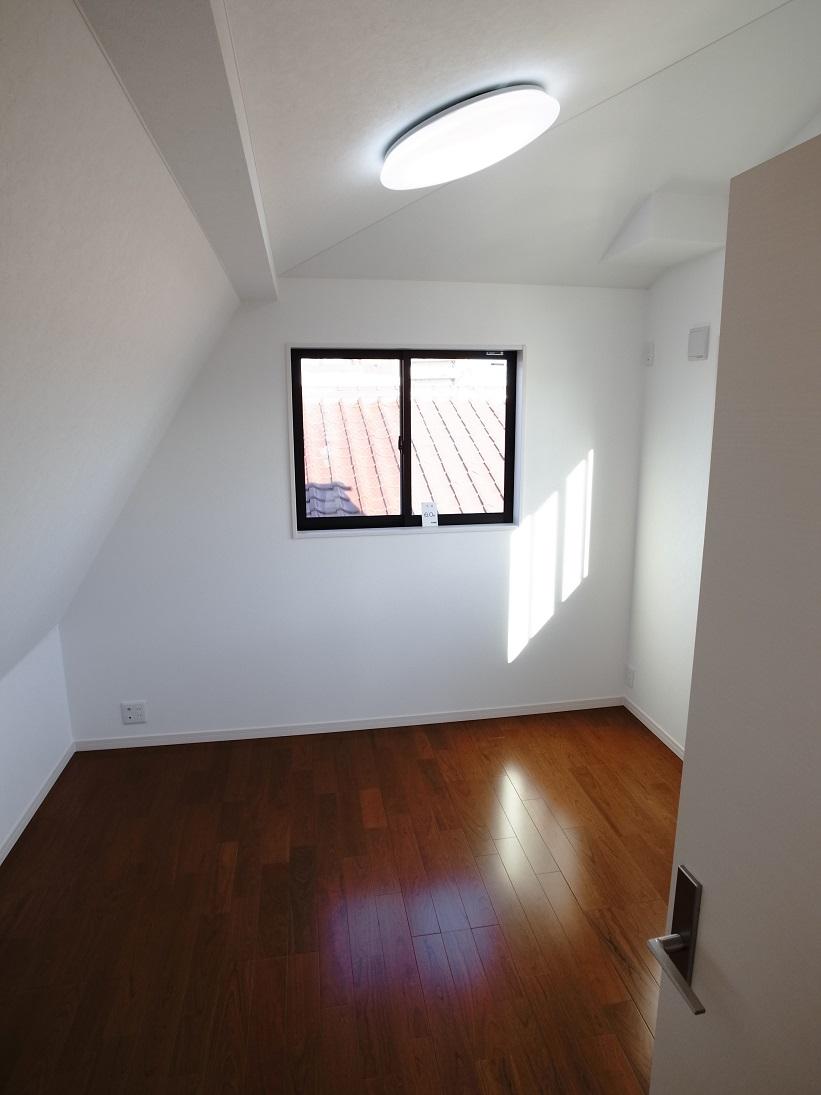 Indoor (12 May 2013) Shooting
室内(2013年12月)撮影
Local photos, including front road前面道路含む現地写真 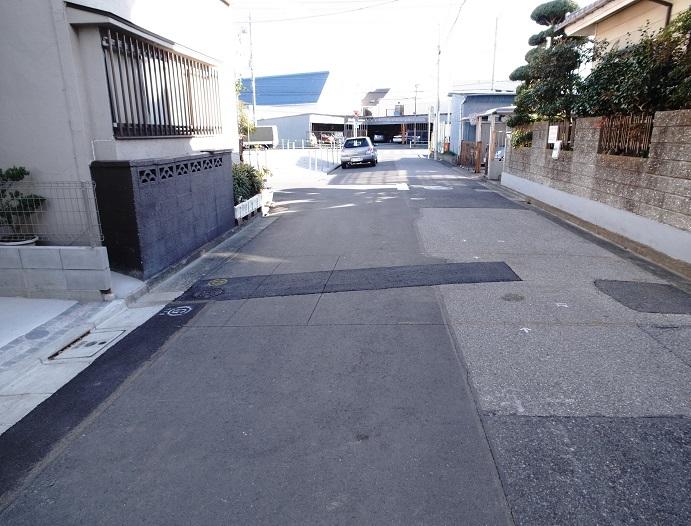 Indoor (12 May 2013) Shooting
室内(2013年12月)撮影
Livingリビング 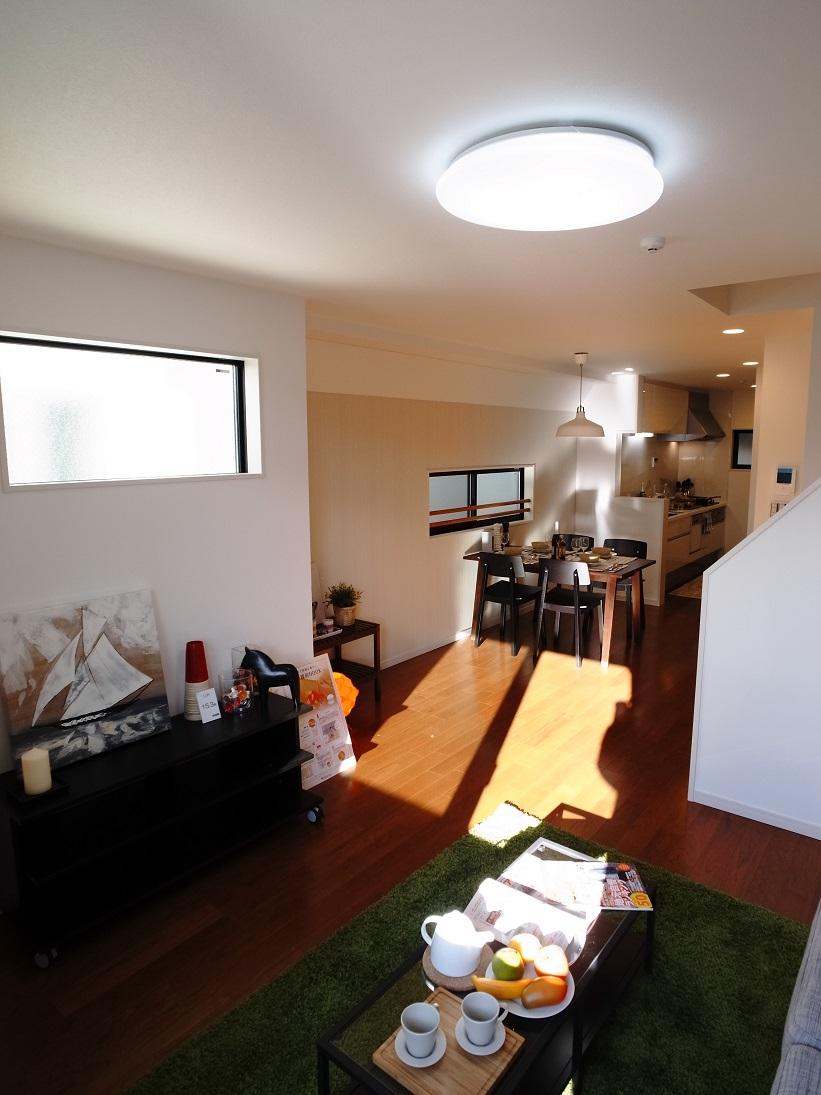 Indoor (12 May 2013) Shooting
室内(2013年12月)撮影
Location
|













