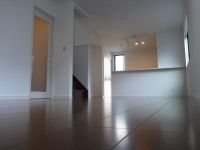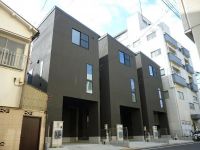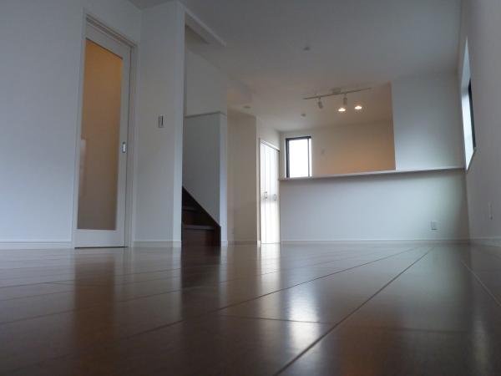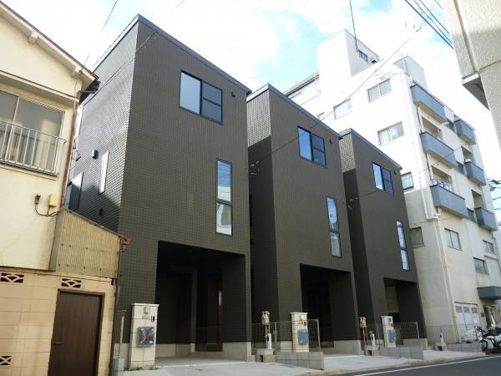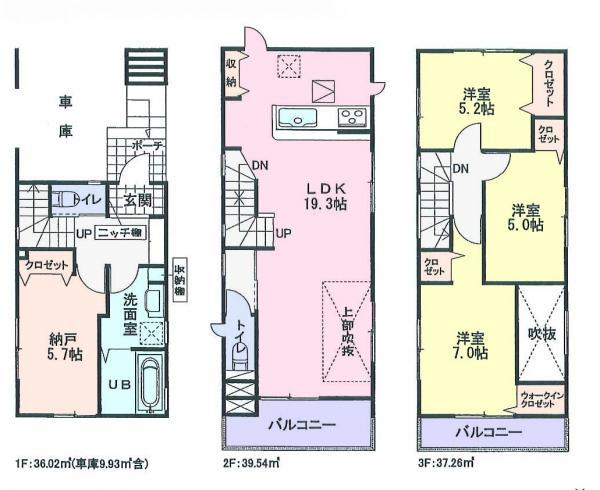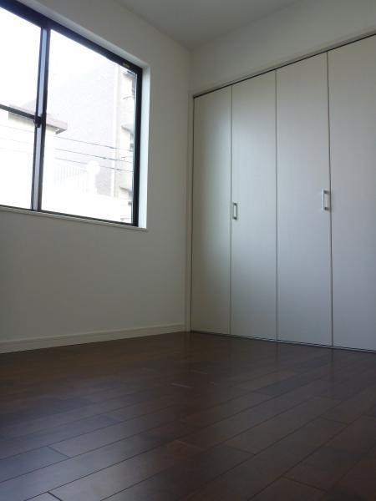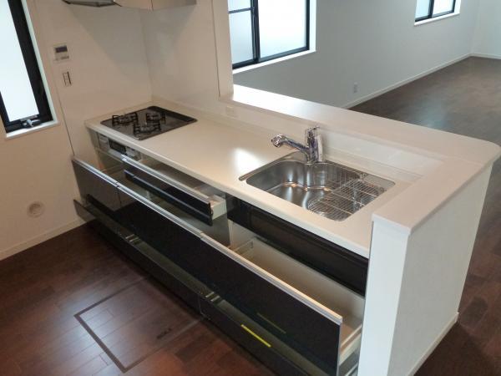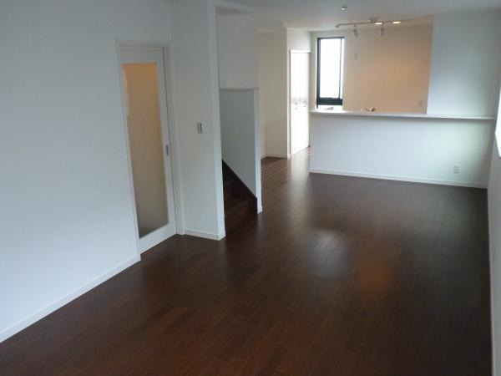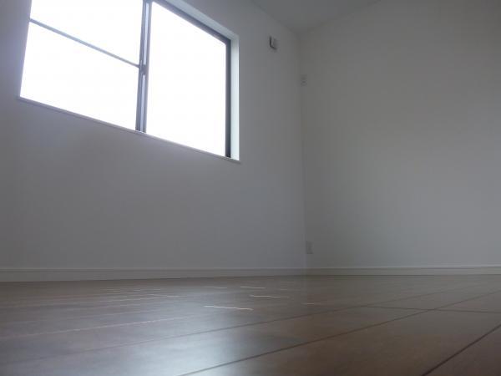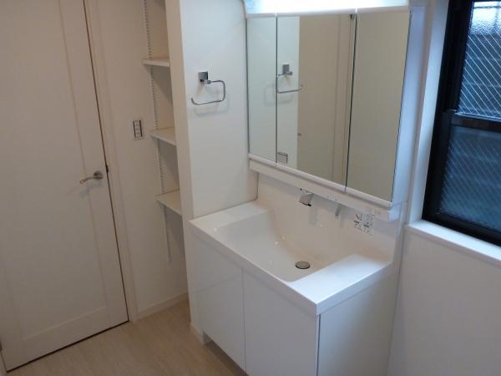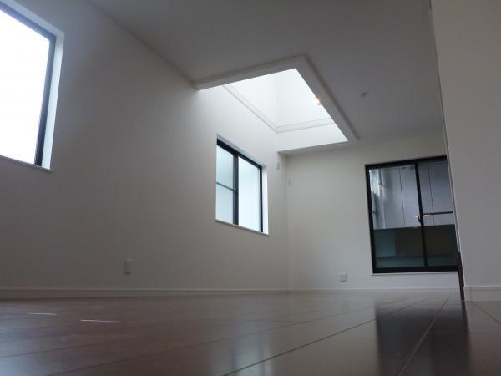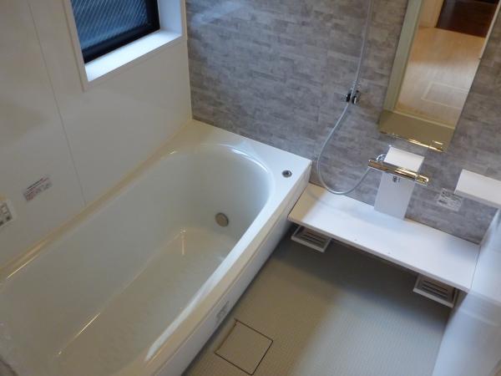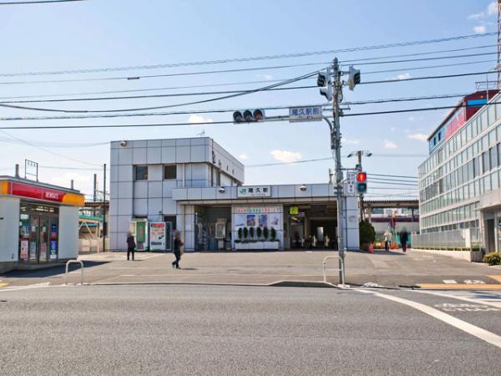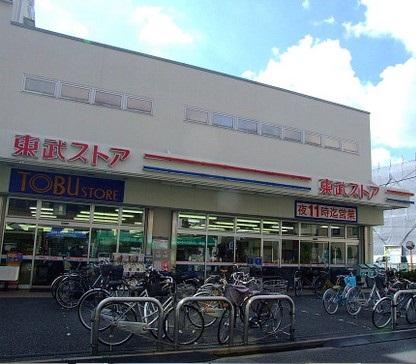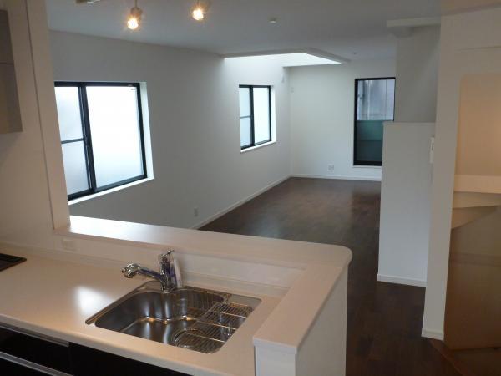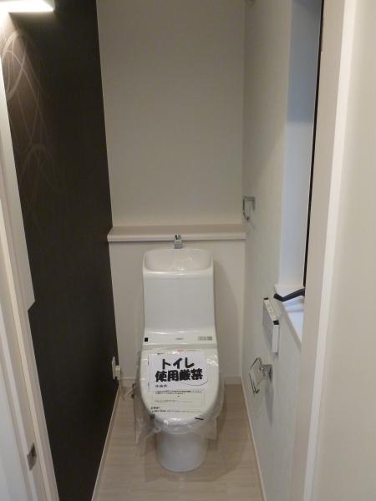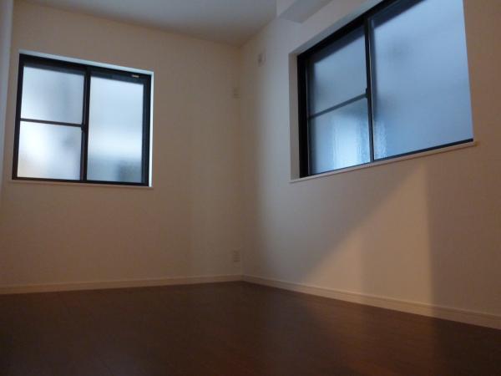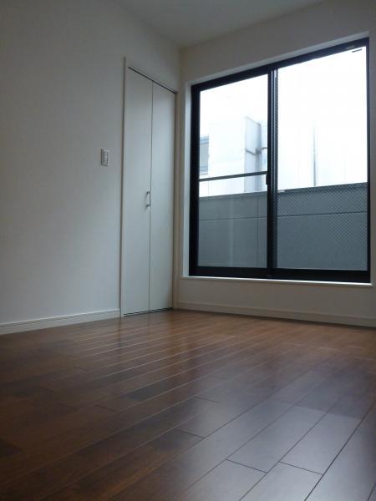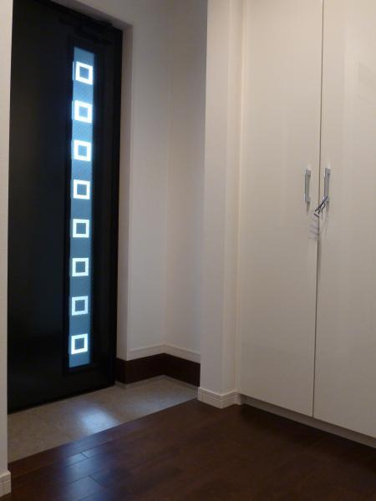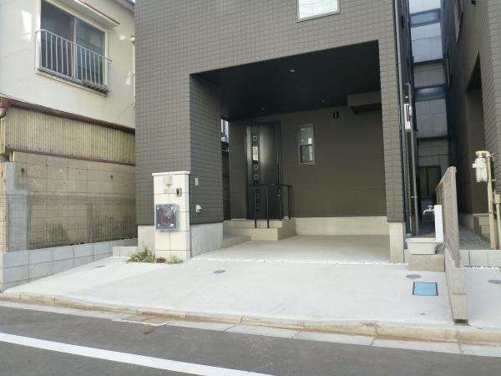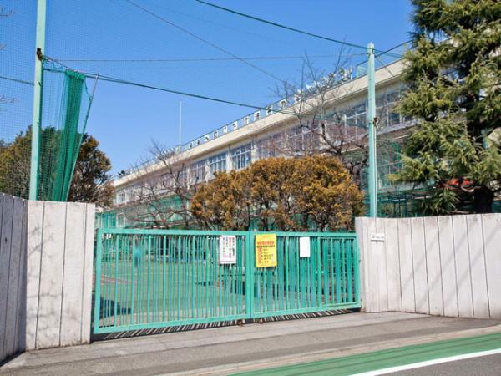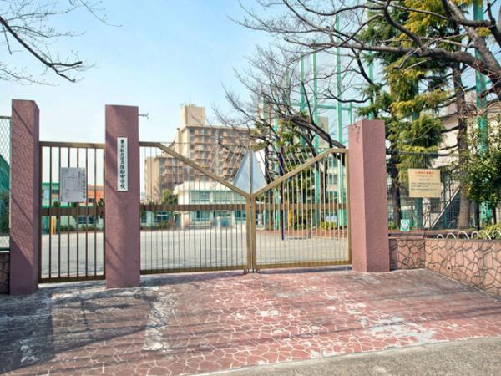|
|
Kita-ku, Tokyo
東京都北区
|
|
Toden Arakawa Line "Arakawashakomae" walk 4 minutes
都電荒川線「荒川車庫前」歩4分
|
|
4 Route 3 Station Available Living is spacious 19 quires more
4路線3駅利用可 リビングは広々19帖以上
|
|
Loan Consultation At any time during the implementation ・ Or borrow at how much of the conditions ・ Or loan is received ・ Unpublished property is possible in only one and so on consultation
ローン相談会 随時実施中 ・どれくらいの条件で借りられるか ・融資は受けられるか ・未公開物件はあるか 等々相談だけでも可能です
|
Features pickup 特徴ピックアップ | | 2 along the line more accessible / LDK18 tatami mats or more / Super close / System kitchen / Bathroom Dryer / All room storage / Or more before road 6m / Shaping land / Washbasin with shower / Face-to-face kitchen / Toilet 2 places / Bathroom 1 tsubo or more / Underfloor Storage / The window in the bathroom / Atrium / TV monitor interphone / Walk-in closet / Three-story or more / City gas 2沿線以上利用可 /LDK18畳以上 /スーパーが近い /システムキッチン /浴室乾燥機 /全居室収納 /前道6m以上 /整形地 /シャワー付洗面台 /対面式キッチン /トイレ2ヶ所 /浴室1坪以上 /床下収納 /浴室に窓 /吹抜け /TVモニタ付インターホン /ウォークインクロゼット /3階建以上 /都市ガス |
Event information イベント情報 | | Local sales meetings (please visitors to direct local) schedule / January 4 (Saturday) ~ January 19 (Sunday) time / 11:00 ~ 17:00 現地販売会(直接現地へご来場ください)日程/1月4日(土曜日) ~ 1月19日(日曜日)時間/11:00 ~ 17:00 |
Price 価格 | | 42,800,000 yen 4280万円 |
Floor plan 間取り | | 3LDK + S (storeroom) 3LDK+S(納戸) |
Units sold 販売戸数 | | 1 units 1戸 |
Total units 総戸数 | | 3 units 3戸 |
Land area 土地面積 | | 74.09 sq m (registration) 74.09m2(登記) |
Building area 建物面積 | | 112.82 sq m (registration), Among the first floor garage 9.93 sq m 112.82m2(登記)、うち1階車庫9.93m2 |
Driveway burden-road 私道負担・道路 | | Nothing, North 6m width 無、北6m幅 |
Completion date 完成時期(築年月) | | May 2013 2013年5月 |
Address 住所 | | Kita-ku, Tokyo Showacho 2 東京都北区昭和町2 |
Traffic 交通 | | Toden Arakawa Line "Arakawashakomae" walk 4 minutes
JR Takasaki Line "Ogu" walk 5 minutes
JR Keihin Tohoku Line "Kami Nakazato" walk 15 minutes 都電荒川線「荒川車庫前」歩4分
JR高崎線「尾久」歩5分
JR京浜東北線「上中里」歩15分 |
Related links 関連リンク | | [Related Sites of this company] 【この会社の関連サイト】 |
Person in charge 担当者より | | Rep Nei Hiroshi Age: 20 Daigyokai experience: the two-year real estate purchase I think that it is the same as to buy together some areas! Please tell it is what with your Since it has the motto of community-based business! 担当者根井 宏年齢:20代業界経験:2年不動産購入とは地域も一緒に購入するのと同じだと思います!地域密着型営業をモットーにしていますのでなんなりとお申し付け下さいませ! |
Contact お問い合せ先 | | TEL: 0800-603-1163 [Toll free] mobile phone ・ Also available from PHS
Caller ID is not notified
Please contact the "saw SUUMO (Sumo)"
If it does not lead, If the real estate company TEL:0800-603-1163【通話料無料】携帯電話・PHSからもご利用いただけます
発信者番号は通知されません
「SUUMO(スーモ)を見た」と問い合わせください
つながらない方、不動産会社の方は
|
Building coverage, floor area ratio 建ぺい率・容積率 | | 60% ・ 300% 60%・300% |
Time residents 入居時期 | | Immediate available 即入居可 |
Land of the right form 土地の権利形態 | | Ownership 所有権 |
Structure and method of construction 構造・工法 | | Wooden three-story 木造3階建 |
Use district 用途地域 | | Semi-industrial 準工業 |
Other limitations その他制限事項 | | Height district, Quasi-fire zones, Kita-ku, urban landscape planning ordinance 高度地区、準防火地域、北区都市景観づくり条例 |
Overview and notices その他概要・特記事項 | | Contact: Nei Hiroshi, Facilities: Public Water Supply, This sewage, City gas, Building confirmation number: No. 12UDI2S Ken 01994, Parking: Garage 担当者:根井 宏、設備:公営水道、本下水、都市ガス、建築確認番号:第12UDI2S建01994号、駐車場:車庫 |
Company profile 会社概要 | | <Mediation> Minister of Land, Infrastructure and Transport (5) No. 005,084 (one company) National Housing Industry Association (Corporation) metropolitan area real estate Fair Trade Council member (Ltd.) best select Akabane store Yubinbango115-0045 Kita-ku, Tokyo Akabane 1-61-10 <仲介>国土交通大臣(5)第005084号(一社)全国住宅産業協会会員 (公社)首都圏不動産公正取引協議会加盟(株)ベストセレクト赤羽店〒115-0045 東京都北区赤羽1-61-10 |
