New Homes » Kanto » Tokyo » Kita-ku
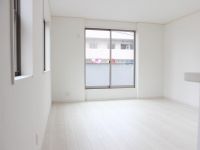 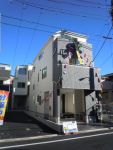
| | Kita-ku, Tokyo 東京都北区 |
| JR Saikyo Line "North Akabane" walk 14 minutes JR埼京線「北赤羽」歩14分 |
| ◆ ◇ ◆ Happy even at the time of a busy morning and late return home "Ukima-Funado Station" 7 minutes walk. "Kita Akabane Station" closeness of 13 minutes. You can start right now new life ◆ ◇ ◆ ◆◇◆忙しい朝や遅い帰宅時にも嬉しい『浮間舟渡駅』徒歩7分。『北赤羽駅』13分の近さ。今すぐ新生活がスタートできます◆◇◆ |
| [Features of the location] 2 along the line more accessible, Facing south, Flat to the station, Siemens south road, Or more before road 6m, [Facility ・ Features of the plan] System kitchen, Bathroom Dryer, Yang per good, All room storage, LDK16 tatami mats or more, Washbasin with shower, Face-to-face kitchen, Toilet 2 places, Bathroom 1 tsubo or more, 2 or more sides balcony, South balcony, Double-glazing, Warm water washing toilet seat, The window in the bathroom, TV monitor interphone, All living room flooring, Built garage, Walk-in closet, Living stairs, City gas 【立地の特徴】2沿線以上利用可、南向き、駅まで平坦、南側道路面す、前道6m以上、【設備・プランの特徴】システムキッチン、浴室乾燥機、陽当り良好、全居室収納、LDK16畳以上、シャワー付洗面台、対面式キッチン、トイレ2ヶ所、浴室1坪以上、2面以上バルコニー、南面バルコニー、複層ガラス、温水洗浄便座、浴室に窓、TVモニタ付インターホン、全居室フローリング、ビルトガレージ、ウォークインクロゼット、リビング階段、都市ガス |
Local guide map 現地案内図 | | Local guide map 現地案内図 | Features pickup 特徴ピックアップ | | 2 along the line more accessible / It is close to the city / Facing south / System kitchen / Bathroom Dryer / Yang per good / All room storage / Flat to the station / Siemens south road / LDK15 tatami mats or more / Or more before road 6m / Washbasin with shower / Face-to-face kitchen / Toilet 2 places / Bathroom 1 tsubo or more / 2 or more sides balcony / South balcony / Double-glazing / Warm water washing toilet seat / The window in the bathroom / TV monitor interphone / Urban neighborhood / All living room flooring / Built garage / Walk-in closet / Living stairs / City gas 2沿線以上利用可 /市街地が近い /南向き /システムキッチン /浴室乾燥機 /陽当り良好 /全居室収納 /駅まで平坦 /南側道路面す /LDK15畳以上 /前道6m以上 /シャワー付洗面台 /対面式キッチン /トイレ2ヶ所 /浴室1坪以上 /2面以上バルコニー /南面バルコニー /複層ガラス /温水洗浄便座 /浴室に窓 /TVモニタ付インターホン /都市近郊 /全居室フローリング /ビルトガレージ /ウォークインクロゼット /リビング階段 /都市ガス | Event information イベント情報 | | Open House (Please visitors to direct local) schedule / Every Saturday, Sunday and public holidays time / 9:00 ~ 18:00 Please contact us in advance in the case of preview hope on weekdays. Is also being accepted consultation of mortgage to suit. Please feel free to contact us オープンハウス(直接現地へご来場ください)日程/毎週土日祝時間/9:00 ~ 18:00平日に内覧ご希望の場合は事前にご連絡を。合わせて住宅ローンのご相談も受付中です。お気軽にお問い合わせください | Property name 物件名 | | [Finally the final 1 building] [Hawk Town Ukima 4-chome] Ukima-Funado Station walk 7 minutes Newly built condominiums 【いよいよ最終1棟】 【ホークタウン浮間4丁目】浮間舟渡駅歩7分 新築分譲住宅 | Price 価格 | | 45,800,000 yen 4580万円 | Floor plan 間取り | | 2LDK + 2S (storeroom) 2LDK+2S(納戸) | Units sold 販売戸数 | | 1 units 1戸 | Total units 総戸数 | | 4 units 4戸 | Land area 土地面積 | | 72.58 sq m (21.95 tsubo) (Registration) 72.58m2(21.95坪)(登記) | Building area 建物面積 | | 115.83 sq m (35.03 tsubo) (Registration) 115.83m2(35.03坪)(登記) | Driveway burden-road 私道負担・道路 | | Road width: 6m public road 道路幅:6m公道 | Completion date 完成時期(築年月) | | 2013 late October 2013年10月下旬 | Address 住所 | | Kita-ku, Tokyo Ukima 4-17-4 東京都北区浮間4-17-4 | Traffic 交通 | | JR Saikyo Line "North Akabane" walk 14 minutes
JR Saikyo Line "Ukima Funato" walk 7 minutes
JR Yamanote Line "Ikebukuro" bus 33 minutes Funato cho, walk 14 minutes JR埼京線「北赤羽」歩14分
JR埼京線「浮間舟渡」歩7分
JR山手線「池袋」バス33分舟渡町歩14分
| Related links 関連リンク | | [Related Sites of this company] 【この会社の関連サイト】 | Person in charge 担当者より | | Rep Oshima Mototo Age: mortgage from that of the 30s your house hunting, Trivial thing, Anything, please consult. Let's resolve together! 担当者大嶋 基途年齢:30代お家探しの事から住宅ローン、ささいな事、何でもご相談下さい。一緒に解決していきましょう! | Contact お問い合せ先 | | TEL: 0800-603-6421 [Toll free] mobile phone ・ Also available from PHS
Caller ID is not notified
Please contact the "saw SUUMO (Sumo)"
If it does not lead, If the real estate company TEL:0800-603-6421【通話料無料】携帯電話・PHSからもご利用いただけます
発信者番号は通知されません
「SUUMO(スーモ)を見た」と問い合わせください
つながらない方、不動産会社の方は
| Building coverage, floor area ratio 建ぺい率・容積率 | | Kenpei rate: 60%, Volume ratio: 200% 建ペい率:60%、容積率:200% | Time residents 入居時期 | | Immediate available 即入居可 | Land of the right form 土地の権利形態 | | Ownership 所有権 | Structure and method of construction 構造・工法 | | Wooden three-story (framing method) 木造3階建(軸組工法) | Use district 用途地域 | | Semi-industrial 準工業 | Land category 地目 | | Residential land 宅地 | Other limitations その他制限事項 | | Height district, Quasi-fire zones, Some agreement passage 高度地区、準防火地域、一部協定通路 | Overview and notices その他概要・特記事項 | | Contact: Oshima Mototo, Building confirmation number: No. 12UDI2S Ken 04447 担当者:大嶋 基途、建築確認番号:第12UDI2S建04447号 | Company profile 会社概要 | | <Mediation> Saitama Governor (2) No. 020699 (Corporation) Prefecture Building Lots and Buildings Transaction Business Association (Corporation) metropolitan area real estate Fair Trade Council member (Ltd.) Academic House Yubinbango338-0002 Saitama Chuo Shimoochiai 4-10-12 <仲介>埼玉県知事(2)第020699号(公社)埼玉県宅地建物取引業協会会員 (公社)首都圏不動産公正取引協議会加盟(株)アカデミックハウス〒338-0002 埼玉県さいたま市中央区下落合4-10-12 |
Livingリビング ![Living. [Size larger detached] 16 tatami living Hawk Town Ukima 4-chome Building 3. East direction with two windows on the left. Plenty welcome plan the sun from morning. (2013 October 20, day 11 hour shooting)](/images/tokyo/kita/408f970106.jpg) [Size larger detached] 16 tatami living Hawk Town Ukima 4-chome Building 3. East direction with two windows on the left. Plenty welcome plan the sun from morning. (2013 October 20, day 11 hour shooting)
【一回り大きい一戸建て】ホークタウン浮間4丁目3号棟の16畳リビング。左の2つの窓がある方向が東側。午前中からお日様をたっぷり迎え入れるプランです。(2013年10月20日11時撮影)
Local appearance photo現地外観写真 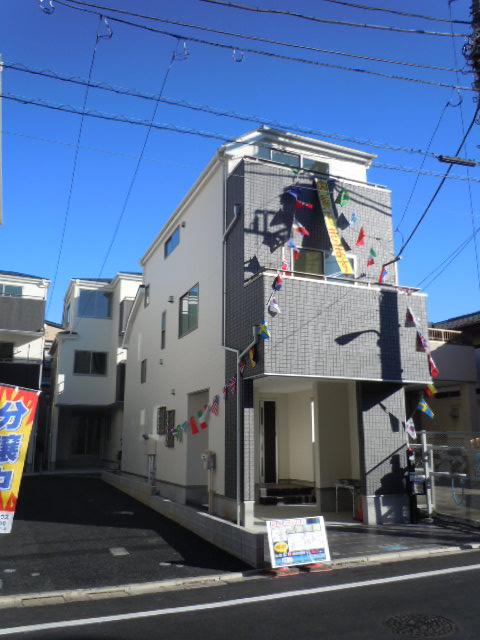 Building 3 appearance of. Shooting from the southwest side. You can see the degree of per yang. Please check local. (At 2013 21 September 13) shooting
3号棟の外観。南西側からの撮影。陽当たりの具合が分かります。現地にてご確認ください。(2013年9月21日13時)撮影
Livingリビング 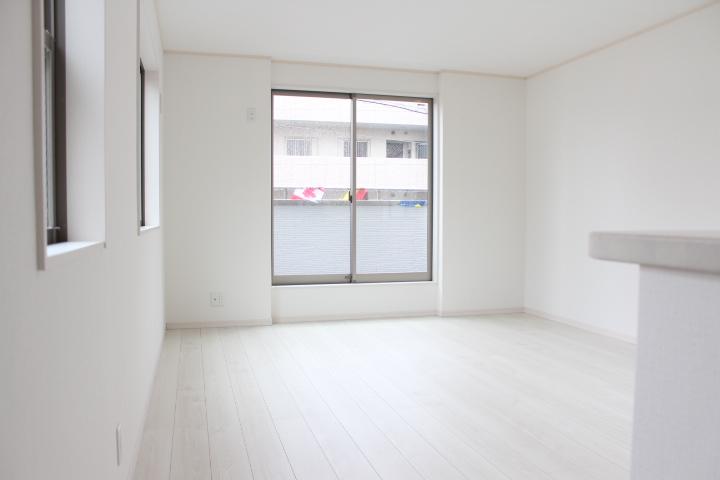 Building 3. Kitchen seen from the living room is a face-to-face kitchen that can dishes while watching the children play in the living room.
3号棟。キッチンからみたリビングはリビングで遊ぶお子様を見守りながらお料理ができる対面キッチンです。
Local photos, including front road前面道路含む現地写真 ![Local photos, including front road. [Hawk Town Ukima 4-chome] The building area is a spacious 112 sq m more than in all 4LDK in the south road.](/images/tokyo/kita/408f970120.jpg) [Hawk Town Ukima 4-chome] The building area is a spacious 112 sq m more than in all 4LDK in the south road.
【ホークタウン浮間4丁目】南道路で建物面積は広々112m2超ですべて4LDKです。
Livingリビング 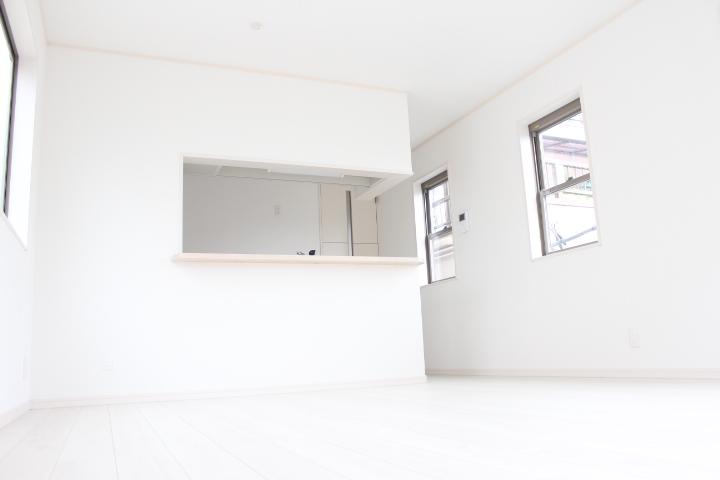 Building 3 of 16 tatami mats of living. South ・ east ・ It has taken the lighting from the west and three directions, The building also does not have adjacent pat ventilation not only per yang. (At 2013 20 October 11) Shooting
3号棟の16畳のリビング。南・東・西と3方向から採光が取れていて、建物も隣接していないので陽当たりだけでなく風通しもバッチリです。(2013年10月20日11時)撮影
Local photos, including front road前面道路含む現地写真 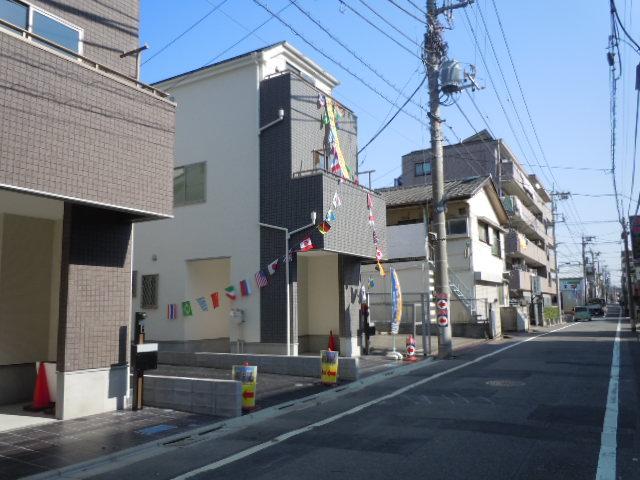 Building 3 appearance from the west. Adjacent land of the building there is no east-west two-sided building is taking the widely parking space on public road side. (At 2013 September 21, 9) Shooting
3号棟西側からの外観。隣地の建物は公道側に広く駐車スペースを取っているの東西両面建物はありません。(2013年9月21日9時)撮影
Floor plan間取り図 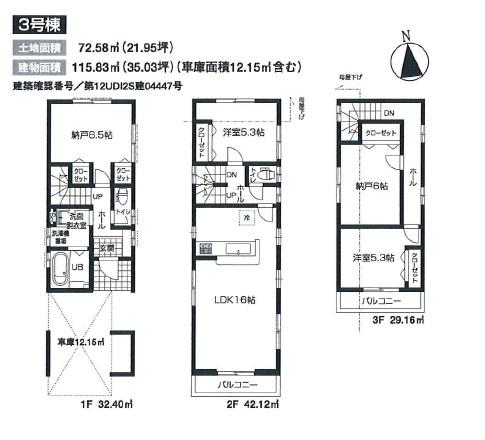 (3 Building), Price 45,800,000 yen, 2LDK+2S, Land area 72.58 sq m , Building area 115.83 sq m
(3号棟)、価格4580万円、2LDK+2S、土地面積72.58m2、建物面積115.83m2
Wash basin, toilet洗面台・洗面所 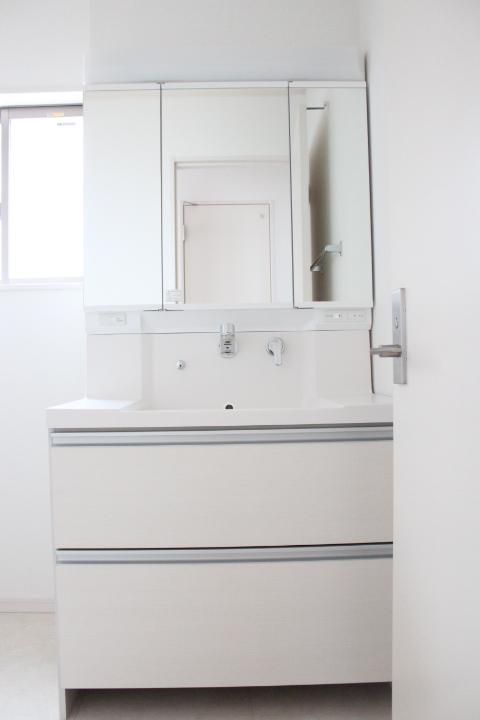 Building 3 is vanity. You can toothpaste cleansing alongside two people, even in the morning in the width 90cm. (At 2013 20 October 11) Shooting
3号棟の洗面化粧台です。横幅90cmで朝でも二人並んで歯磨き洗顔できます。(2013年10月20日11時)撮影
Bathroom浴室 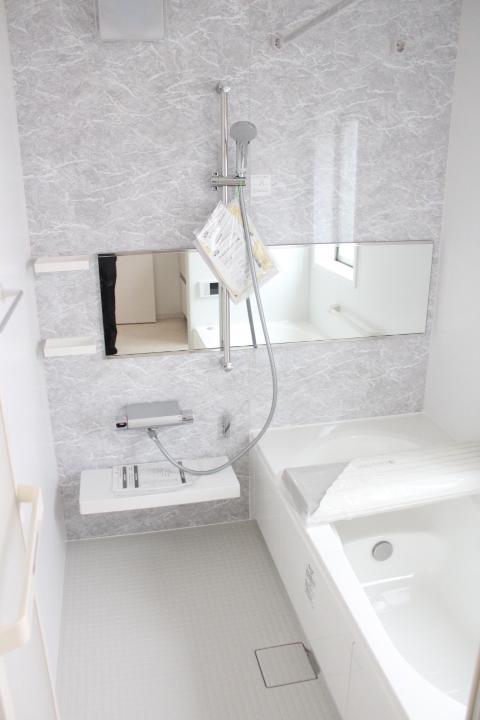 3 is a bathroom of Building. Of course with bathroom Air Heating dryer at 1 pyeong type. It is the unit bus LIXIL. (At 2013 20 October 11) Shooting
3号棟の浴室です。1坪タイプでもちろん浴室換気暖房乾燥機付き。LIXILのユニットバスです。(2013年10月20日11時)撮影
Kitchenキッチン 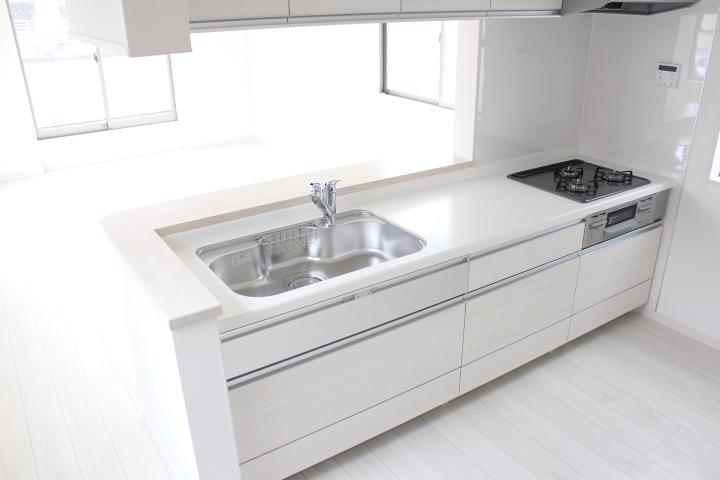 3 is a kitchen of Building. Face-to-face kitchen overlooking the living room. Living day insertion than three directions, Also range There is next to the window kitchen. (At 2013 20 October 11) Shooting
3号棟のキッチンです。リビングを見渡せる対面式キッチン。リビングは3方向より日が差し込み、キッチンもレンジ横に窓があります。(2013年10月20日11時)撮影
Local guide map現地案内図 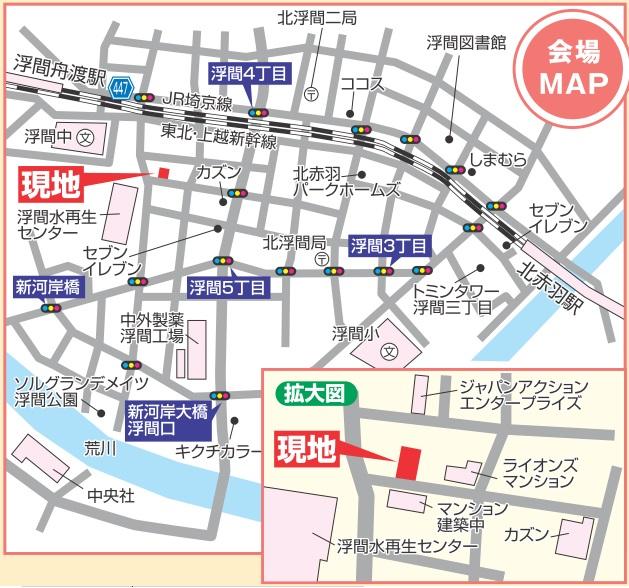 Ukima Funato is located high from 7 minutes of convenience Station.
浮間舟渡駅から7分の利便性の高い立地です。
Park公園 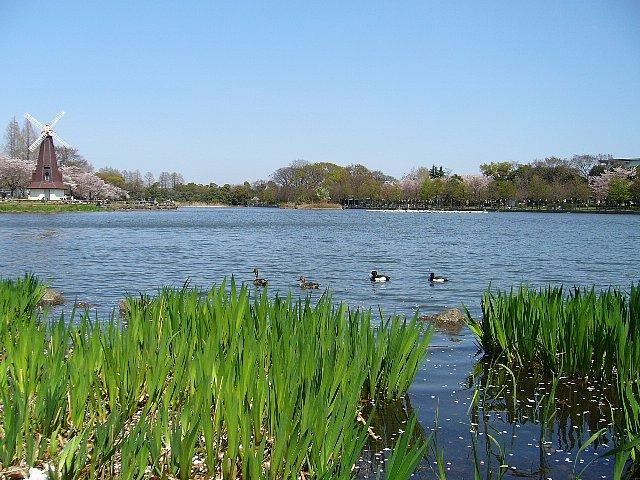 Ukima 344m park area 40,000 sq Metropolitan Park of m to the park. Pond and windmill and a baseball field in the park, Tennis court, Playing in the water is splashing water sound pond such as a holiday oasis that can.
浮間公園まで344m 公園面積4万m2の都立公園。公園内には池と風車や野球場、テニスコート、水遊びができるじゃぶじゃぶ池など休日の憩いの場です。
Supermarketスーパー 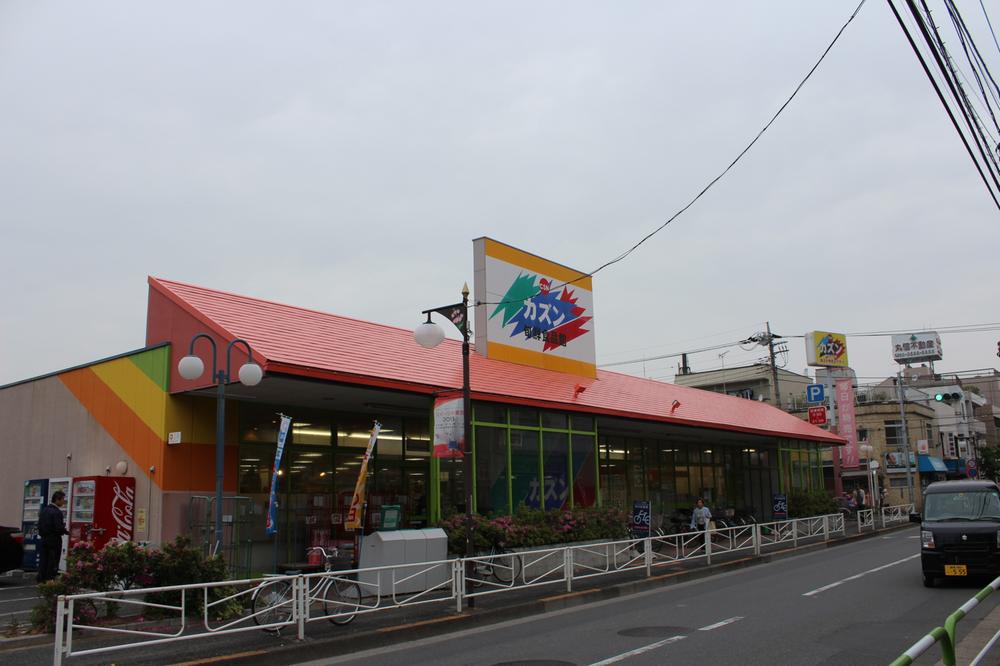 Until Cousin Ukima shop out of the 241m live there and go straight to the left. Business hours are from 9:00 am to 9 pm.
カズン浮間店まで241m 住まいを出て左にまっすぐ行くとあります。営業時間は朝9時から夜9時まで。
Primary school小学校 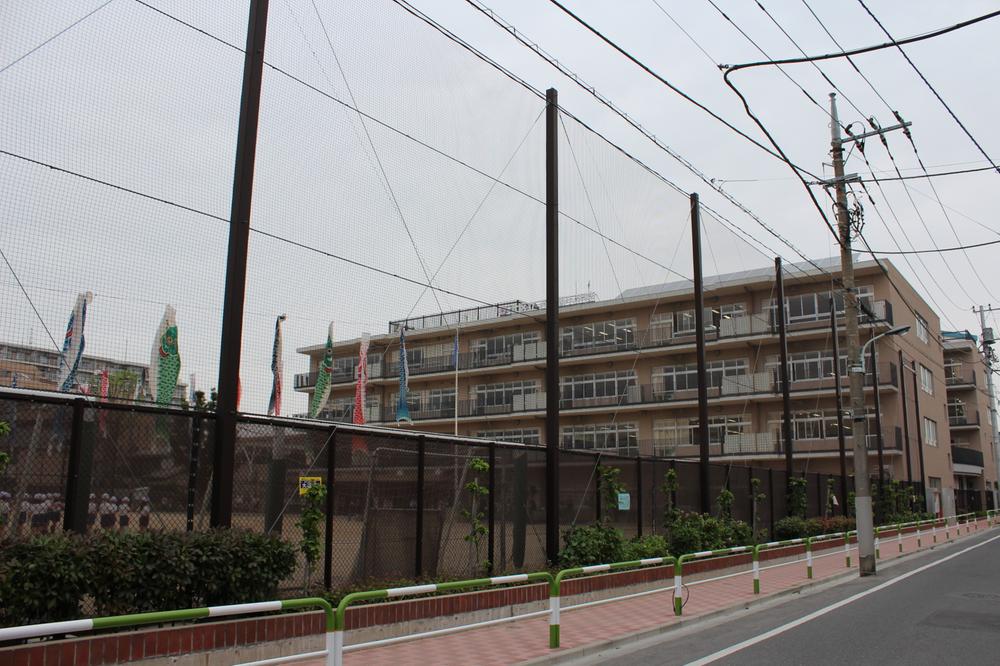 To Kita-ku Tatsunishi Ukima elementary school 750m whole school student 603 people. Founded is 55 years of elementary school. Education goals ・ Definite learning ・ Warm heart ・ Healthy body ・ Strong force It has set four of.
北区立西浮間小学校まで750m 全校生徒603人。創立55年の小学校です。教育目標は ・たしかな学び・あたたかな心・すこやかな体・たくましい力 の4つを掲げています。
Junior high school中学校 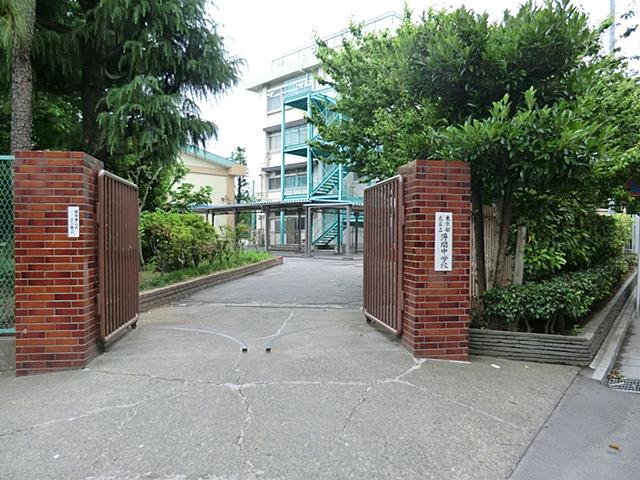 Kita-ku, 300m to stand Ukima junior high school
北区立浮間中学校まで300m
Non-living roomリビング以外の居室 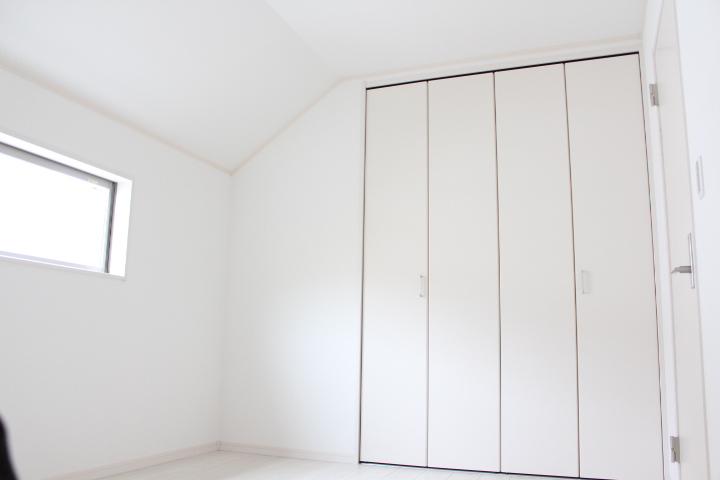 Building 3 Western-style.
3号棟洋室。
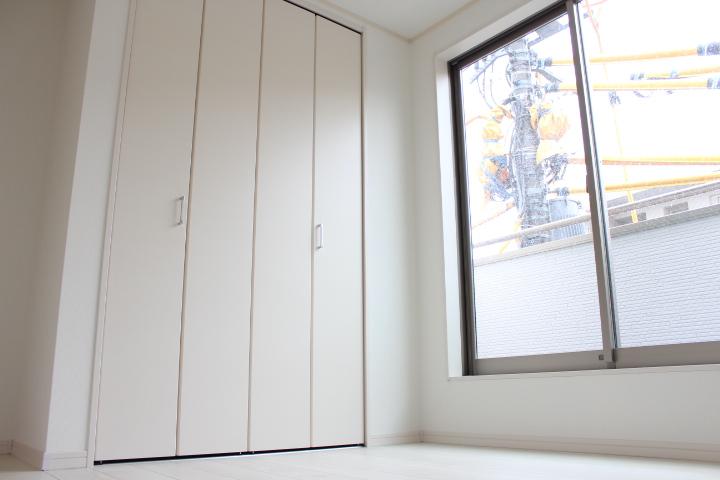 Building 3 Western-style.
3号棟洋室。
You will receive this brochureこんなパンフレットが届きます 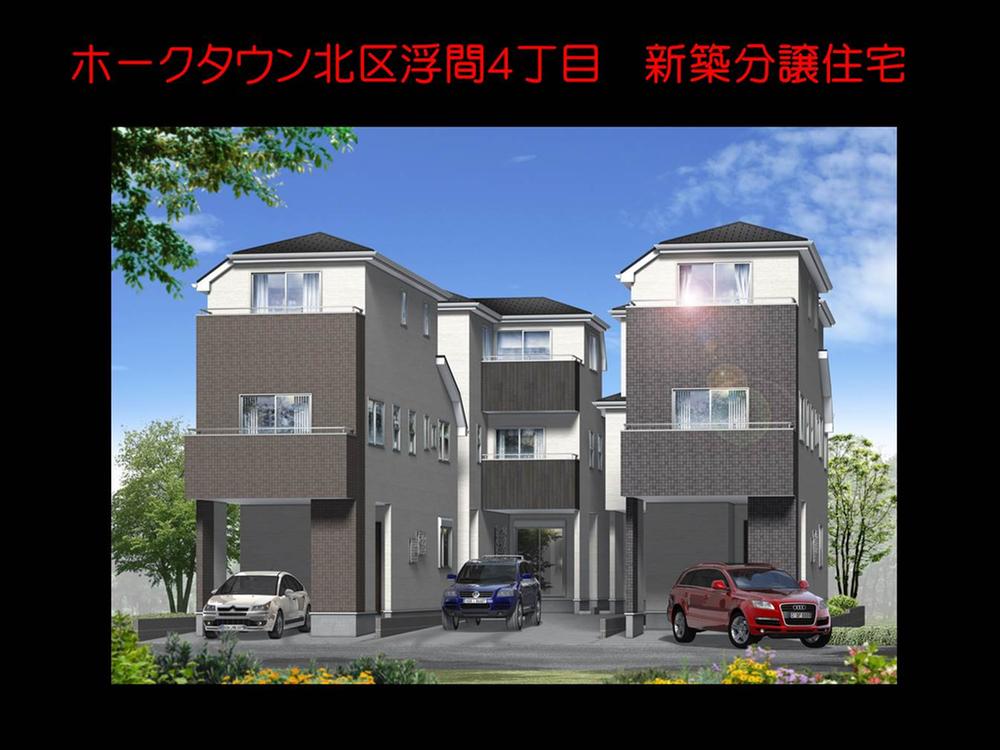 Floor plan of each Building ・ Elevational view with, Flooring ・ kitchen ・ Also Yes it with color swatch of interior amenities such as bathroom. Please feel free to Request.
各号棟の間取り図・立面図とともに、フローリング・キッチン・浴室などの内装設備の色見本も付けてあります。お気軽に資料請求ください。
The entire compartment Figure全体区画図 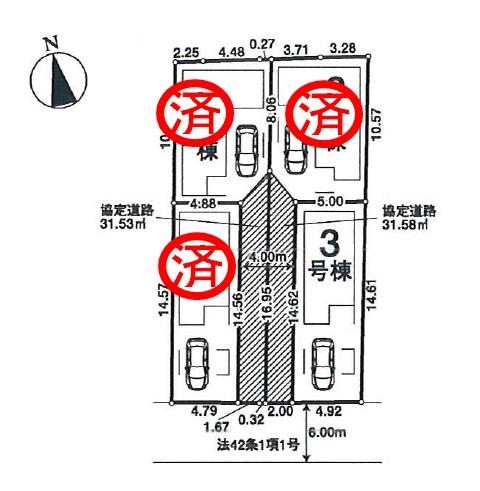 It is finally the final 1 building.
いよいよ最終1棟です。
Supermarketスーパー 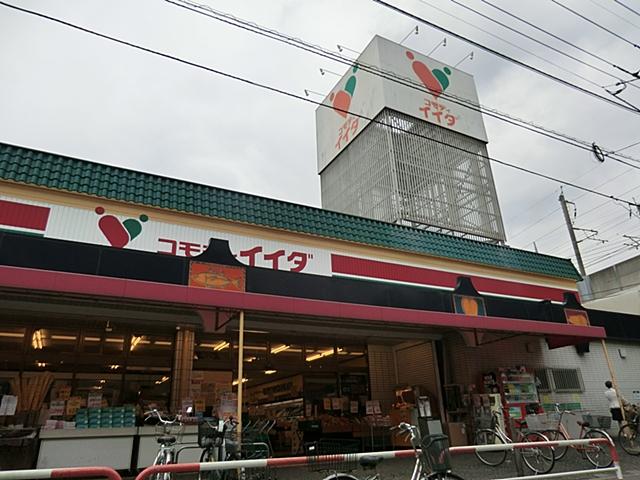 Commodities Iida 712m to North Akabane store
コモディイイダ北赤羽店まで712m
Kindergarten ・ Nursery幼稚園・保育園 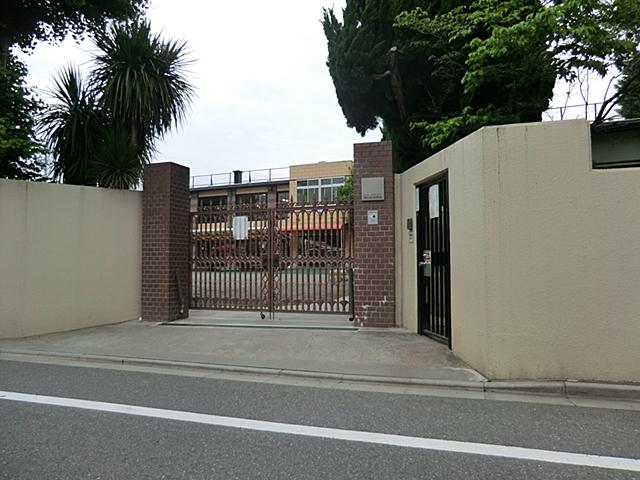 Asuka 392m to kindergarten
明日香幼稚園まで392m
Drug storeドラッグストア 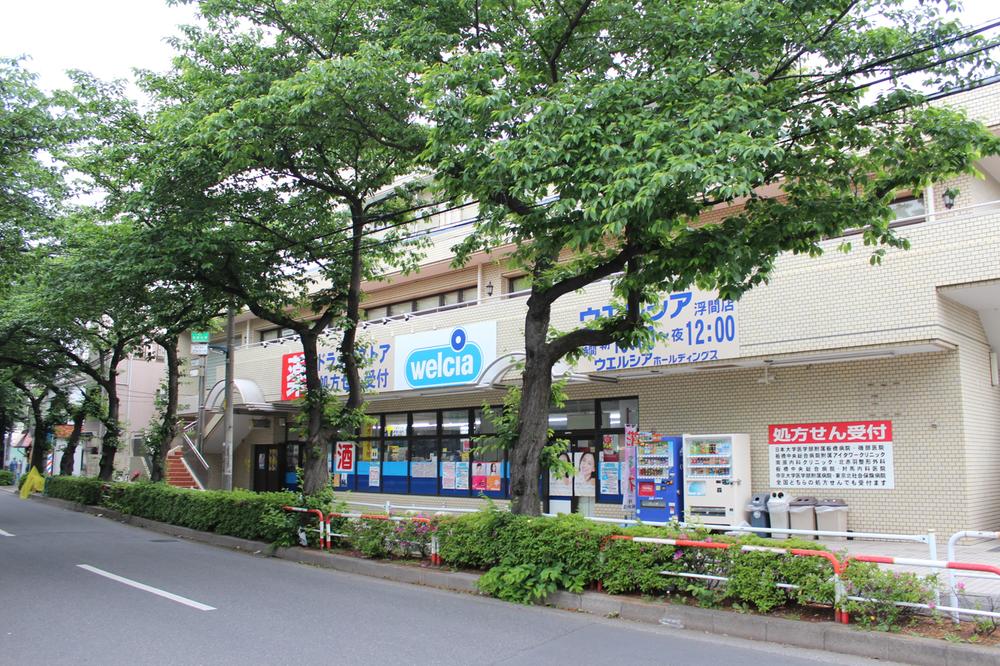 Uerushia until Ukima shop 471m
ウエルシア浮間店まで471m
Other Environmental Photoその他環境写真 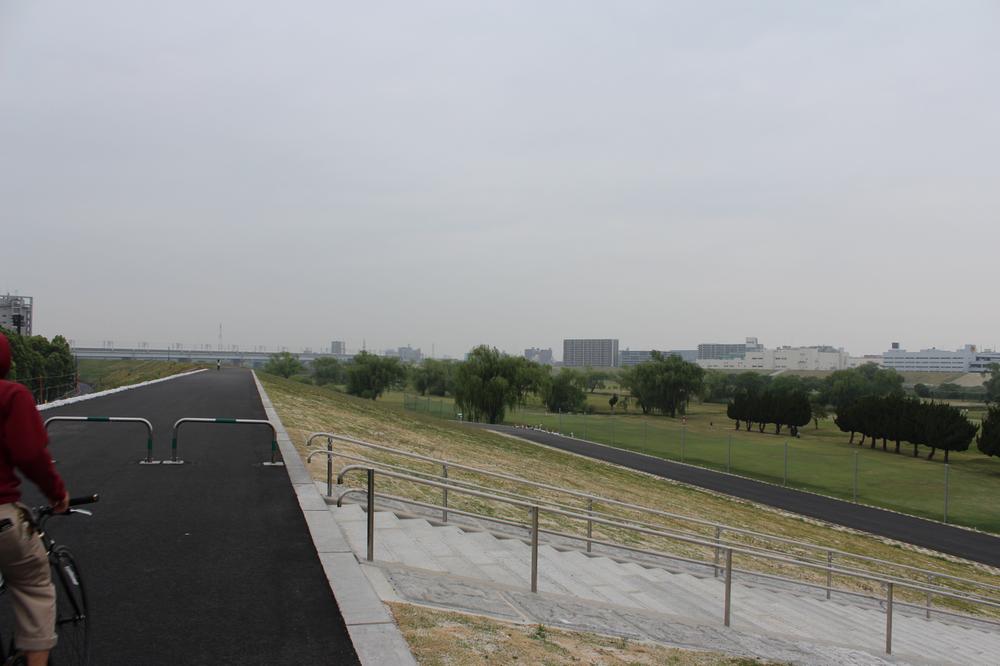 Dry riverbed of 860m Arakawa to Arakawa river is refreshing. People to cycling and jogging. Spread the course of Akabane Golf Club of 23 wards only membership golf club in the under eyes.
荒川河川敷まで860m 荒川の河川敷は気分爽快。サイクリングやジョギングする人。眼下には23区内唯一の会員制ゴルフクラブの赤羽ゴルフ倶楽部のコースが広がります。
Location
| 

![Living. [Size larger detached] 16 tatami living Hawk Town Ukima 4-chome Building 3. East direction with two windows on the left. Plenty welcome plan the sun from morning. (2013 October 20, day 11 hour shooting)](/images/tokyo/kita/408f970106.jpg)


![Local photos, including front road. [Hawk Town Ukima 4-chome] The building area is a spacious 112 sq m more than in all 4LDK in the south road.](/images/tokyo/kita/408f970120.jpg)


















