New Homes » Kanto » Tokyo » Kita-ku
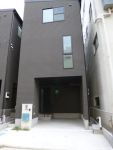 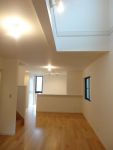
| | Kita-ku, Tokyo 東京都北区 |
| JR Takasaki Line "Ogu" walk 5 minutes JR高崎線「尾久」歩5分 |
| Building completed already, There is a spacious open feeling for the Pledge LDK19.3. 建物完成済、LDK19.3帖のため広々とした開放感あり。 |
Features pickup 特徴ピックアップ | | Immediate Available / 2 along the line more accessible / LDK18 tatami mats or more / All room storage / Shaping land / Face-to-face kitchen / Three-story or more / City gas 即入居可 /2沿線以上利用可 /LDK18畳以上 /全居室収納 /整形地 /対面式キッチン /3階建以上 /都市ガス | Price 価格 | | 46,800,000 yen 4680万円 | Floor plan 間取り | | 3LDK + S (storeroom) 3LDK+S(納戸) | Units sold 販売戸数 | | 3 units 3戸 | Total units 総戸数 | | 3 units 3戸 | Land area 土地面積 | | 74.07 sq m ~ 74.09 sq m 74.07m2 ~ 74.09m2 | Building area 建物面積 | | 112.82 sq m 112.82m2 | Completion date 完成時期(築年月) | | April 2013 2013年4月 | Address 住所 | | Kita-ku, Tokyo Showacho 2 東京都北区昭和町2 | Traffic 交通 | | JR Takasaki Line "Ogu" walk 5 minutes
Toden Arakawa Line "Arakawashakomae" walk 4 minutes
JR Keihin Tohoku Line "Kami Nakazato" walk 15 minutes JR高崎線「尾久」歩5分
都電荒川線「荒川車庫前」歩4分
JR京浜東北線「上中里」歩15分 | Related links 関連リンク | | [Related Sites of this company] 【この会社の関連サイト】 | Person in charge 担当者より | | Person in charge of real-estate and building plains I'm glad asked to Haruki "plain. As you say. ", We try to speedy and accurate response. Please feel free to contact us. 担当者宅建平野 春樹「平野に頼んで良かった。」と言って頂けるように、スピーディーかつ正確な対応を心がけております。お気軽にご相談下さい。 | Contact お問い合せ先 | | TEL: 0800-600-3853 [Toll free] mobile phone ・ Also available from PHS
Caller ID is not notified
Please contact the "saw SUUMO (Sumo)"
If it does not lead, If the real estate company TEL:0800-600-3853【通話料無料】携帯電話・PHSからもご利用いただけます
発信者番号は通知されません
「SUUMO(スーモ)を見た」と問い合わせください
つながらない方、不動産会社の方は
| Building coverage, floor area ratio 建ぺい率・容積率 | | Kenpei rate: 60%, Volume ratio: 300% 建ペい率:60%、容積率:300% | Time residents 入居時期 | | Immediate available 即入居可 | Land of the right form 土地の権利形態 | | Ownership 所有権 | Structure and method of construction 構造・工法 | | Wooden three-story 木造3階建 | Use district 用途地域 | | Semi-industrial 準工業 | Overview and notices その他概要・特記事項 | | Contact: Hirano Haruki, Building confirmation number: No. 12UDI2S Ken 01994, The 12UDI2S Ken No. 01995, The 12UDI2S Ken No. 01996 担当者:平野 春樹、建築確認番号:第12UDI2S建01994号、第12UDI2S建01995号、第12UDI2S建01996号 | Company profile 会社概要 | | <Mediation> Minister of Land, Infrastructure and Transport (3) No. 006,101 (one company) Property distribution management Association (Corporation) metropolitan area real estate Fair Trade Council member Nomura brokerage + Ikebukuro sales department Nomura Real Estate Urban Net Co., Ltd. Yubinbango170-0013 Toshima-ku, Tokyo Higashi 1-5-6 Ikebukuro Eye Care building the fifth floor <仲介>国土交通大臣(3)第006101号(一社)不動産流通経営協会会員 (公社)首都圏不動産公正取引協議会加盟野村の仲介+池袋営業部野村不動産アーバンネット(株)〒170-0013 東京都豊島区東池袋1-5-6 池袋アイケアビル5階 |
Local appearance photo現地外観写真 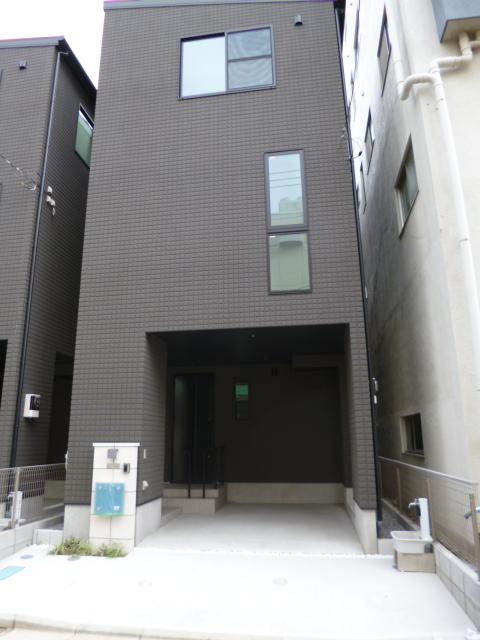 Local (September 2013) Shooting
現地(2013年9月)撮影
Livingリビング 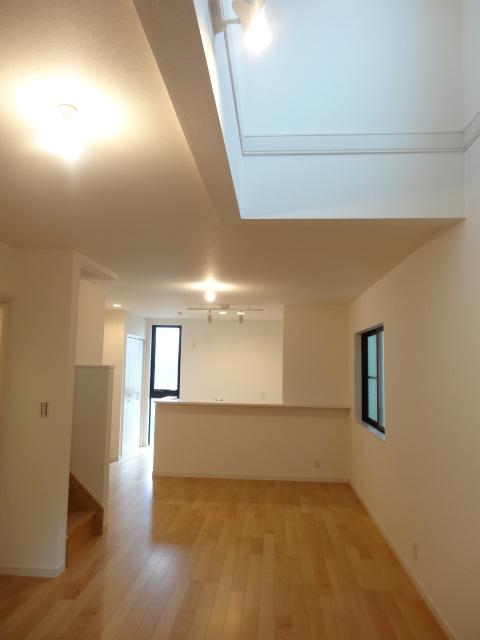 Room (August 2013) Shooting
室内(2013年8月)撮影
Bathroom浴室 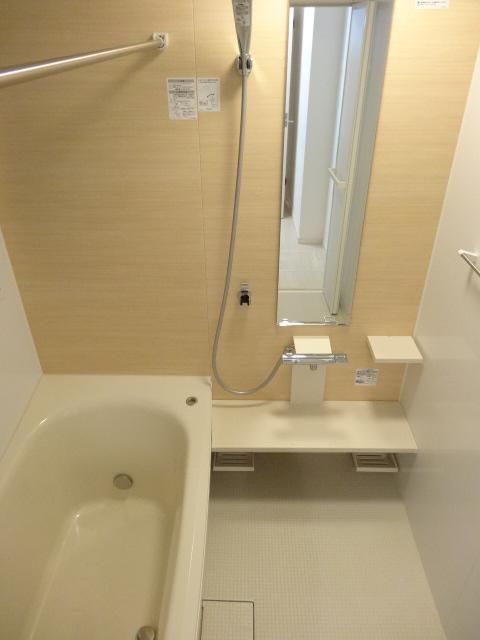 Room (August 2013) Shooting
室内(2013年8月)撮影
Floor plan間取り図 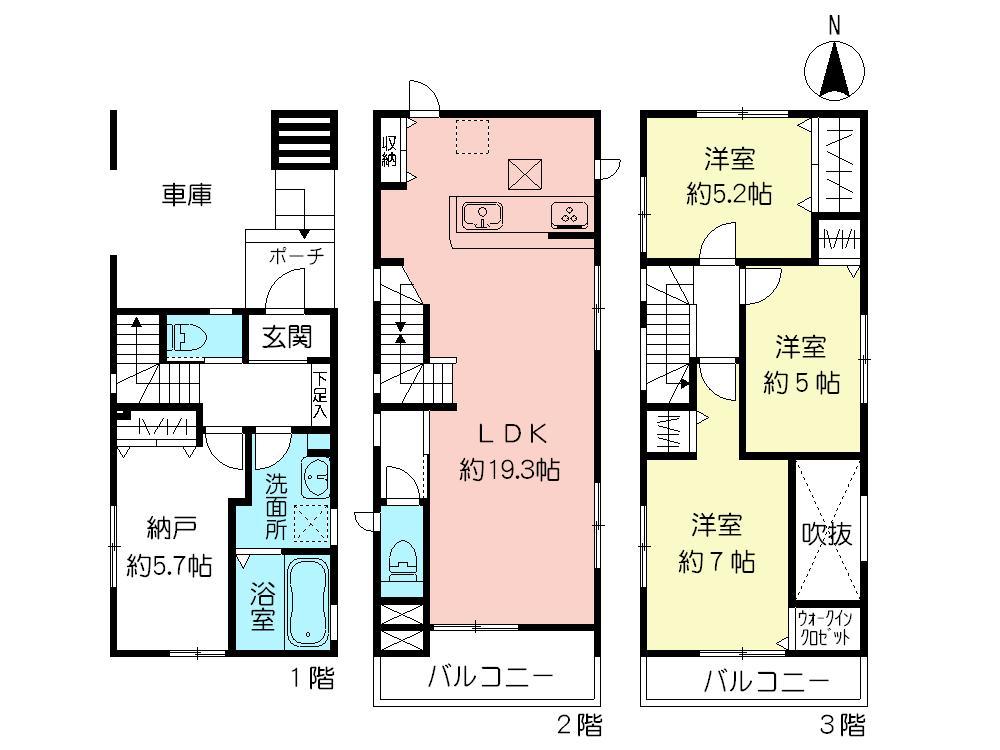 (1 Building), Price 46,800,000 yen, 3LDK+S, Land area 74.09 sq m , Building area 112.82 sq m
(1号棟)、価格4680万円、3LDK+S、土地面積74.09m2、建物面積112.82m2
Kitchenキッチン 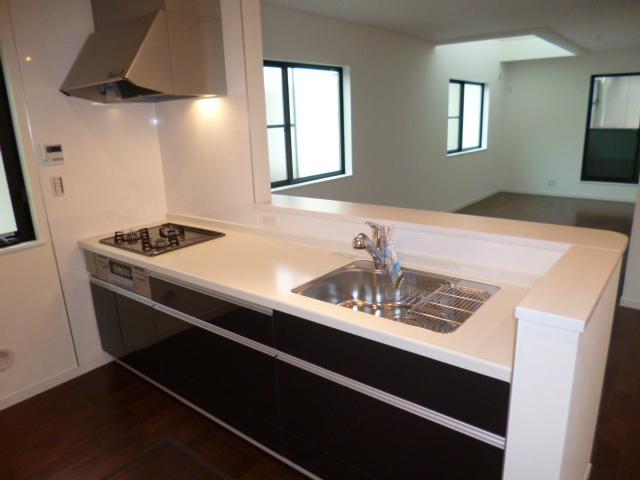 Indoor (September 2013) Shooting
室内(2013年9月)撮影
Non-living roomリビング以外の居室 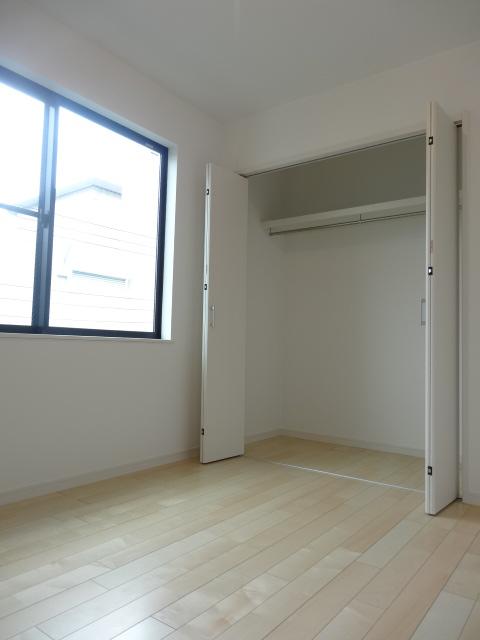 Room (August 2013) Shooting
室内(2013年8月)撮影
Entrance玄関 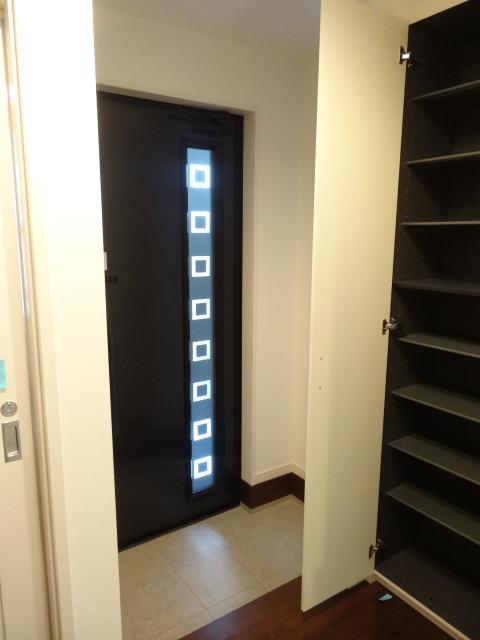 Local (August 2013) Shooting
現地(2013年8月)撮影
Floor plan間取り図 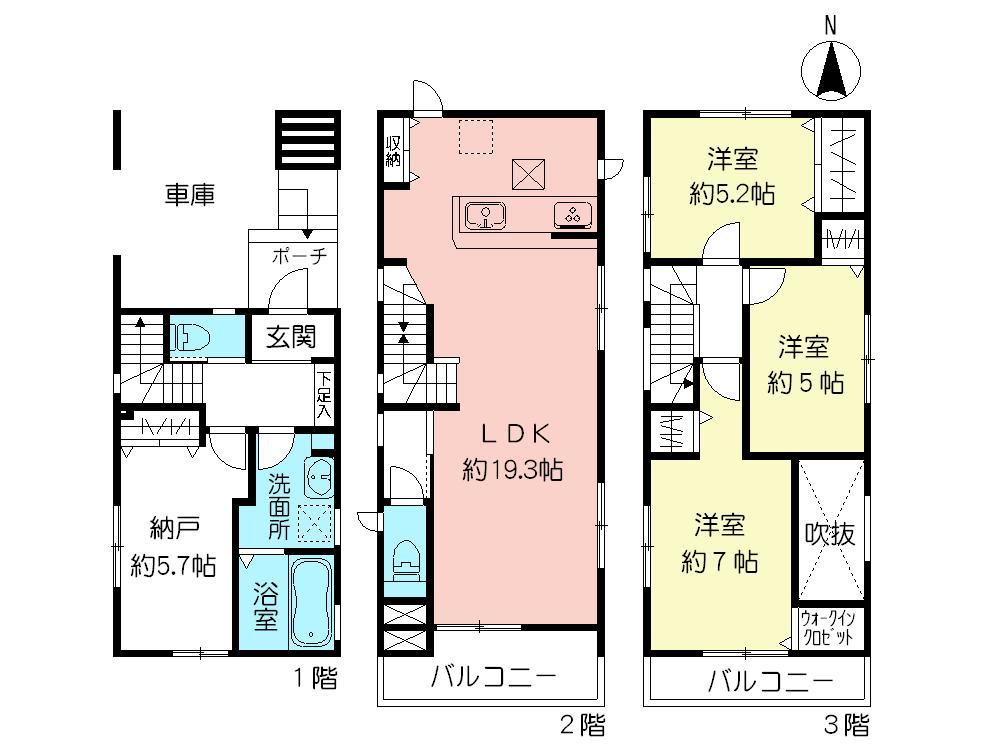 (Building 2), Price 46,800,000 yen, 3LDK+S, Land area 74.09 sq m , Building area 112.82 sq m
(2号棟)、価格4680万円、3LDK+S、土地面積74.09m2、建物面積112.82m2
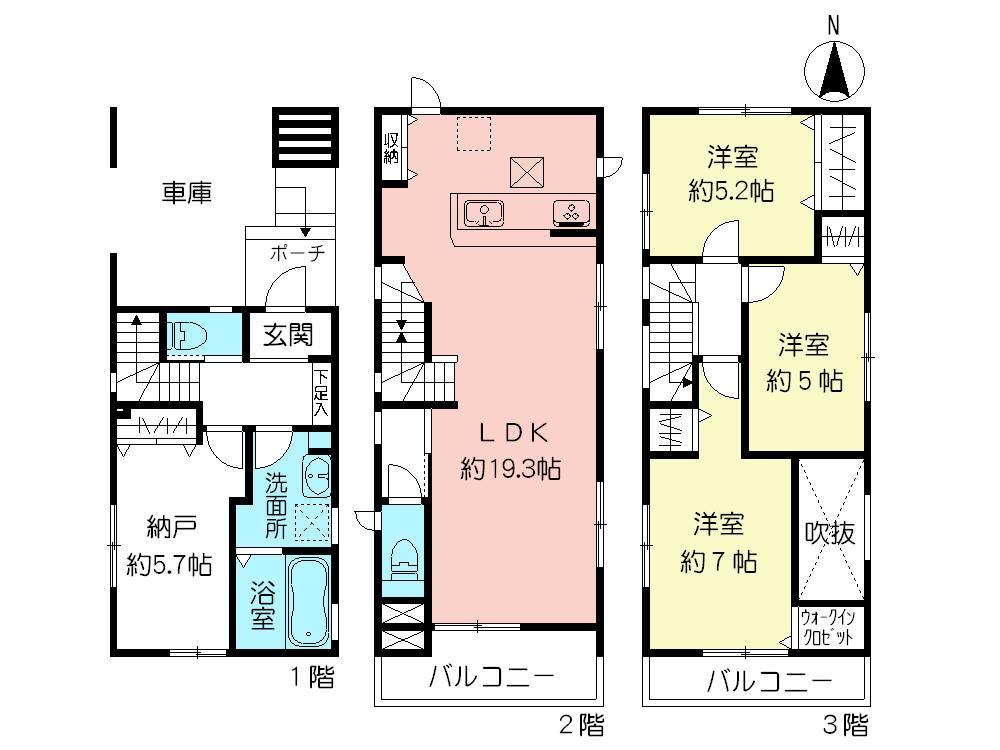 (3 Building), Price 46,800,000 yen, 3LDK+S, Land area 74.07 sq m , Building area 112.82 sq m
(3号棟)、価格4680万円、3LDK+S、土地面積74.07m2、建物面積112.82m2
Location
|










