New Homes » Kanto » Tokyo » Kita-ku
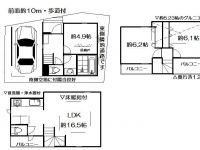 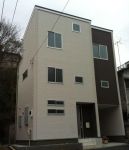
| | Kita-ku, Tokyo 東京都北区 |
| JR Saikyo Line "Jujo" walk 15 minutes JR埼京線「十条」歩15分 |
| ● will be held the weekend local sales meetings now! ● This Saturday, It will be held local sales meeting on Sunday! Come Please feel free to visitors to local! ●今週末現地販売会を開催いたします!●今週の土曜日、日曜日に現地販売会を開催いたします! 是非お気軽に現地までご来場ください! |
| ◆ A vacant lot on the south side reconstruction impossible, Daily allowance attached to the east side passage ・ Ventilation is good. ◆ Since the building has been in the form, You can feel the volume. ◆ Please feel free to contact us so you can at any time guidance. Or more before road 6m, Ventilation good, Shaping land, 2 along the line more accessible, Yang per good, A large gap between the neighboring house, Pre-ground survey, Year Available, System kitchen, Bathroom Dryer, LDK15 tatami mats or more, Around traffic fewer, Bathroom 1 tsubo or more, South balcony, Double-glazing, All living room flooring, Dish washing dryer, Water filter, Three-story or more, City gas, Maintained sidewalk, Attic storage, Floor heating ◆南側再建築不可の空き地、東側通路に付日当・通風良好です。◆建物が形になってきましたので、ボリュームを実感いただけます。◆随時ご案内できますのでお気軽にご連絡ください。前道6m以上、通風良好、整形地、2沿線以上利用可、陽当り良好、隣家との間隔が大きい、地盤調査済、年内入居可、システムキッチン、浴室乾燥機、LDK15畳以上、周辺交通量少なめ、浴室1坪以上、南面バルコニー、複層ガラス、全居室フローリング、食器洗乾燥機、浄水器、3階建以上、都市ガス、整備された歩道、屋根裏収納、床暖房 |
Features pickup 特徴ピックアップ | | Pre-ground survey / Year Available / 2 along the line more accessible / System kitchen / Bathroom Dryer / Yang per good / LDK15 tatami mats or more / Around traffic fewer / Or more before road 6m / Shaping land / Bathroom 1 tsubo or more / South balcony / Double-glazing / Ventilation good / All living room flooring / Dish washing dryer / Water filter / Three-story or more / City gas / A large gap between the neighboring house / Maintained sidewalk / Attic storage / Floor heating 地盤調査済 /年内入居可 /2沿線以上利用可 /システムキッチン /浴室乾燥機 /陽当り良好 /LDK15畳以上 /周辺交通量少なめ /前道6m以上 /整形地 /浴室1坪以上 /南面バルコニー /複層ガラス /通風良好 /全居室フローリング /食器洗乾燥機 /浄水器 /3階建以上 /都市ガス /隣家との間隔が大きい /整備された歩道 /屋根裏収納 /床暖房 | Price 価格 | | 27,880,000 yen 2788万円 | Floor plan 間取り | | 3LDK 3LDK | Units sold 販売戸数 | | 1 units 1戸 | Total units 総戸数 | | 1 units 1戸 | Land area 土地面積 | | 50.55 sq m (15.29 square meters) 50.55m2(15.29坪) | Building area 建物面積 | | 84.48 sq m (25.55 square meters), Among the first floor garage 8.69 sq m 84.48m2(25.55坪)、うち1階車庫8.69m2 | Driveway burden-road 私道負担・道路 | | Nothing, North 10m width (contact the road width 9.3m) 無、北10m幅(接道幅9.3m) | Completion date 完成時期(築年月) | | December 2013 2013年12月 | Address 住所 | | Kita-ku, Tokyo Kamijujo 5 東京都北区上十条5 | Traffic 交通 | | JR Saikyo Line "Jujo" walk 15 minutes
JR Keihin Tohoku Line "Higashijujo" walk 16 minutes Shinjuku line eddy Shonan "Akabane" walk 18 minutes JR埼京線「十条」歩15分
JR京浜東北線「東十条」歩16分湘南新宿ライン宇須「赤羽」歩18分
| Related links 関連リンク | | [Related Sites of this company] 【この会社の関連サイト】 | Contact お問い合せ先 | | Century 21 (Ltd.) Kyoritsu Corporation Itabashi east exit shop buying and selling sales department TEL: 0800-603-1515 [Toll free] mobile phone ・ Also available from PHS
Caller ID is not notified
Please contact the "saw SUUMO (Sumo)"
If it does not lead, If the real estate company センチュリー21(株)協立コーポレーション板橋東口店売買営業部TEL:0800-603-1515【通話料無料】携帯電話・PHSからもご利用いただけます
発信者番号は通知されません
「SUUMO(スーモ)を見た」と問い合わせください
つながらない方、不動産会社の方は
| Expenses 諸費用 | | Rent: 12,240 yen / Month 地代:1万2240円/月 | Building coverage, floor area ratio 建ぺい率・容積率 | | 60% ・ 150% 60%・150% | Time residents 入居時期 | | December 2013 2013年12月 | Land of the right form 土地の権利形態 | | Leasehold (Old), Leasehold period new 20 years 賃借権(旧)、借地期間新規20年 | Structure and method of construction 構造・工法 | | Wooden three-story (framing method) 木造3階建(軸組工法) | Use district 用途地域 | | One middle and high 1種中高 | Other limitations その他制限事項 | | Quasi-fire zones 準防火地域 | Overview and notices その他概要・特記事項 | | Facilities: Public Water Supply, This sewage, City gas, Building confirmation number: 25 Higashiboken 確第 0075 No., Parking: Garage 設備:公営水道、本下水、都市ガス、建築確認番号:25東防建確第0075号、駐車場:車庫 | Company profile 会社概要 | | <Mediation> Governor of Tokyo (6) No. Century 21 Corporation Kyoritsu Corporation Itabashi east exit shop buying and selling sales department Yubinbango114-0023 in Kita-ku, Tokyo second 061,158 Takinogawa 6-85-6 <仲介>東京都知事(6)第061158号センチュリー21(株)協立コーポレーション板橋東口店売買営業部〒114-0023 東京都北区滝野川6-85-6 |
Floor plan間取り図 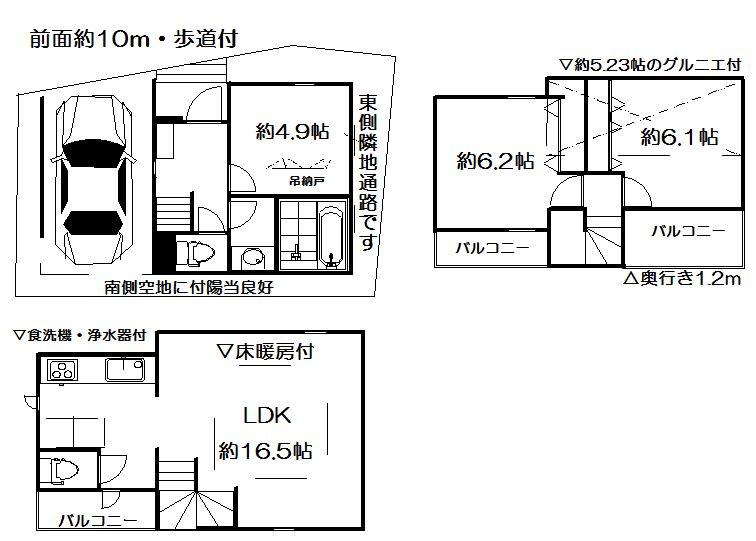 27,880,000 yen, 3LDK, Land area 50.55 sq m , Building area 84.48 sq m
2788万円、3LDK、土地面積50.55m2、建物面積84.48m2
Local appearance photo現地外観写真 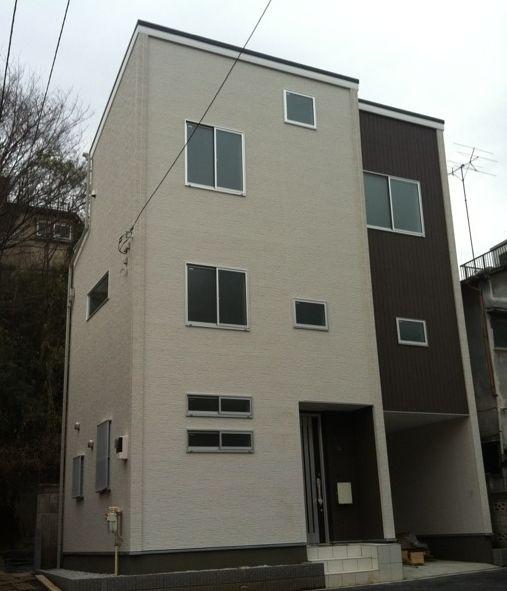 Local photos (12 May 2013) Shooting Floor heating equipped
現地写真(2013年12月)撮影 床暖房完備
Kitchenキッチン 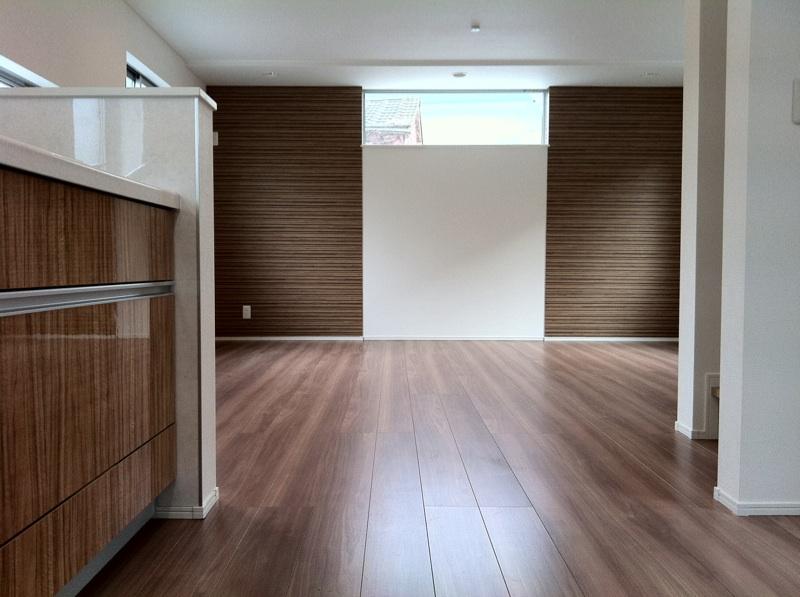 Local photos (12 May 2013) Shooting Floor heating equipped
現地写真(2013年12月)撮影 床暖房完備
Livingリビング 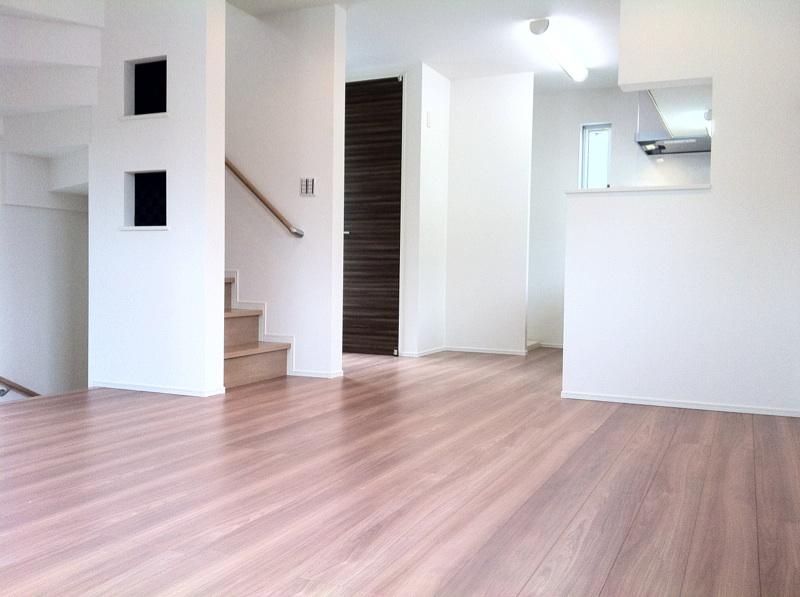 Local photos (12 May 2013) Shooting Floor heating equipped
現地写真(2013年12月)撮影 床暖房完備
Bathroom浴室 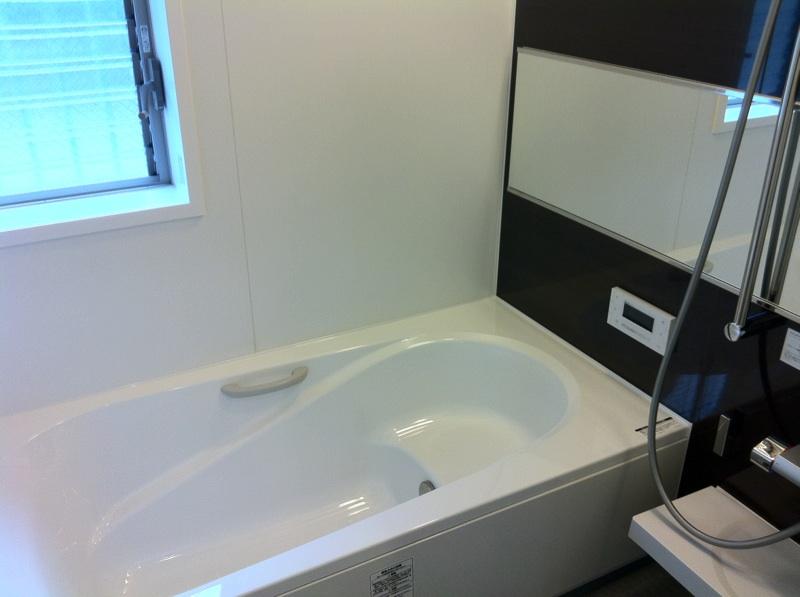 Local photos (12 May 2013) Shooting 1 pyeong type bus
現地写真(2013年12月)撮影 1坪タイプバス
Kitchenキッチン 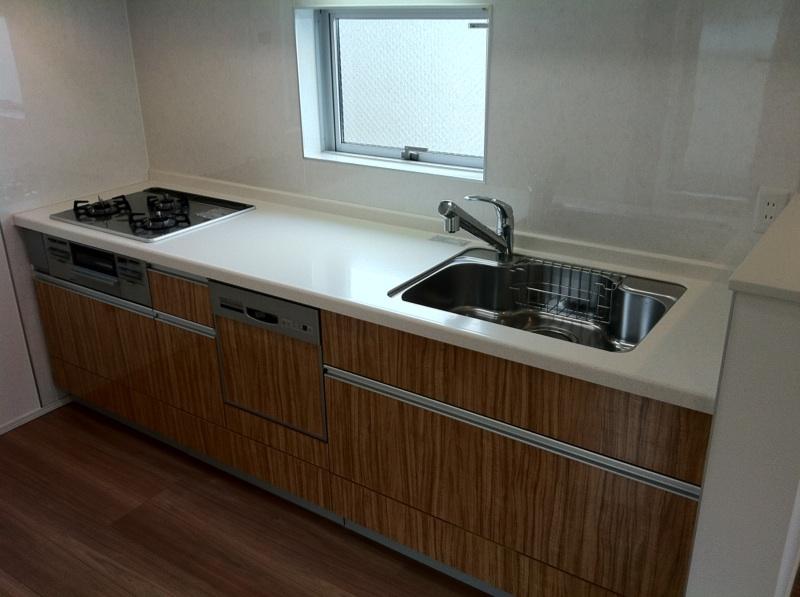 Local photos (12 May 2013) Shooting Dishwasher ・ Kitchen with water purifier
現地写真(2013年12月)撮影 食洗機・浄水器付キッチン
Non-living roomリビング以外の居室 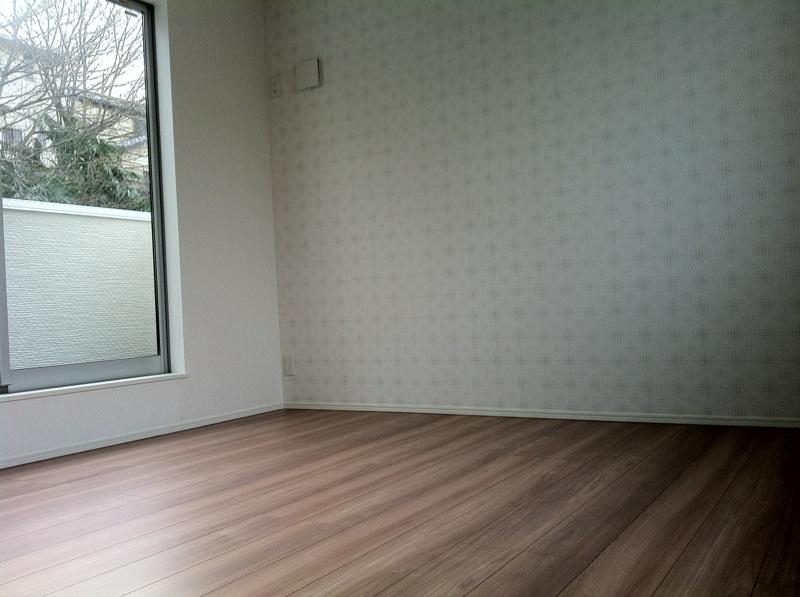 Local photos (12 May 2013) Shooting 6.2 Pledge Western-style
現地写真(2013年12月)撮影 6.2帖洋室
Receipt収納 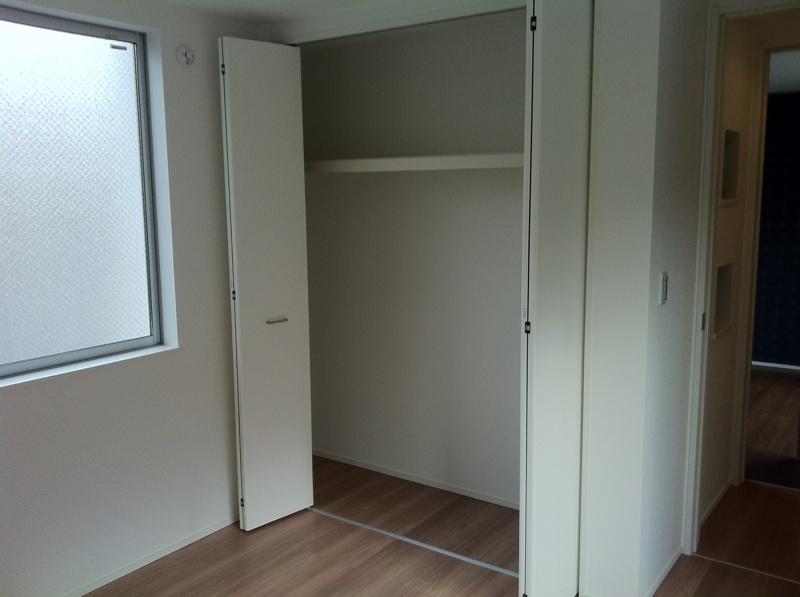 Local photos (12 May 2013) Shooting 6.2 Pledge Western-style closet
現地写真(2013年12月)撮影 6.2帖洋室クローゼット
Toiletトイレ 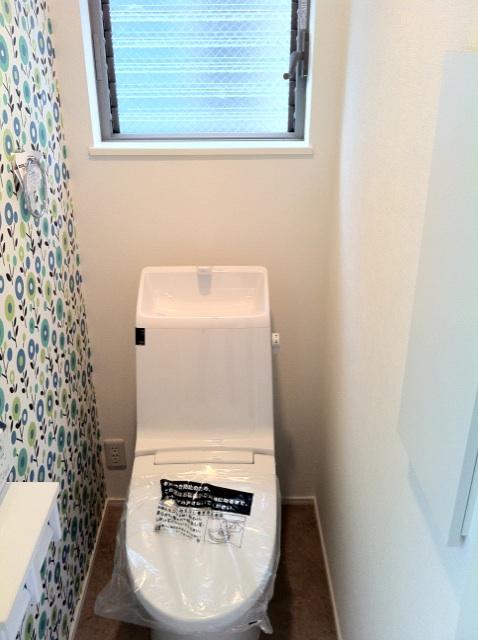 Local photos (12 May 2013) Shooting First floor with bidet ・ There is a window in 2 Kaitomo.
現地写真(2013年12月)撮影 ウォシュレット付1階・2階共に窓があります。
Local photos, including front road前面道路含む現地写真 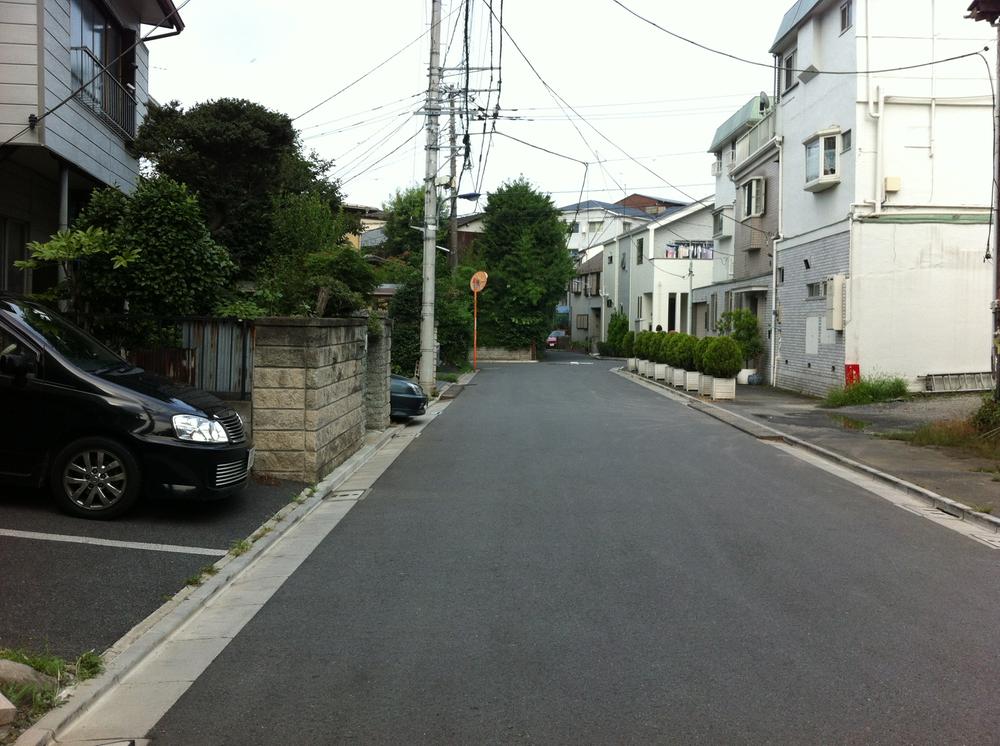 Local photos (12 May 2013) Shooting Frontal road
現地写真(2013年12月)撮影 前面道路
Park公園 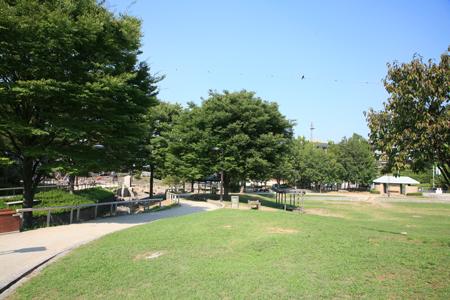 467m until Shimizu hill park
清水坂公園まで467m
View photos from the dwelling unit住戸からの眺望写真 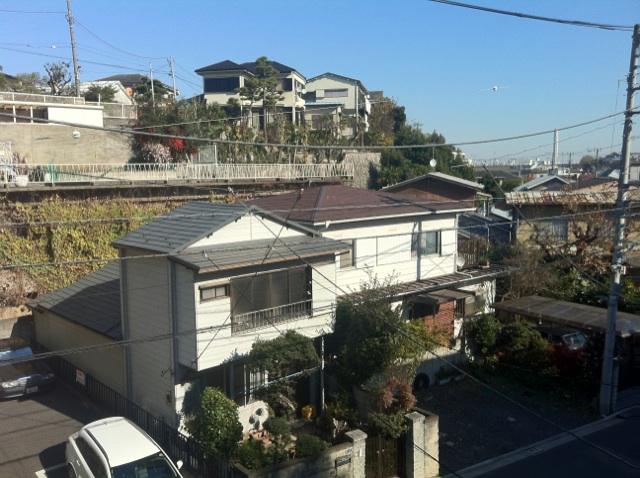 View from the site (December 2013) Shooting
現地からの眺望(2013年12月)撮影
Otherその他 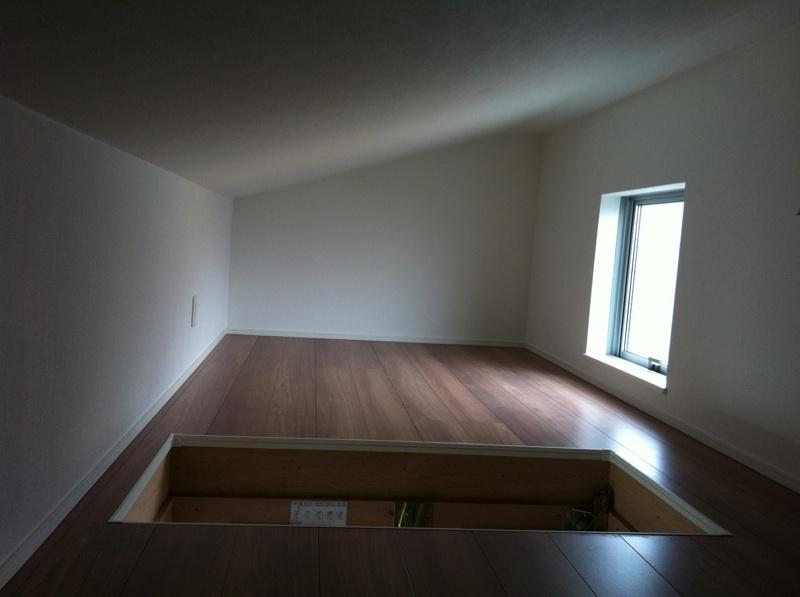 Local photos (12 May 2013) Shooting Grenier about 5.2 Pledge
現地写真(2013年12月)撮影 グルニエ約5.2帖
Livingリビング 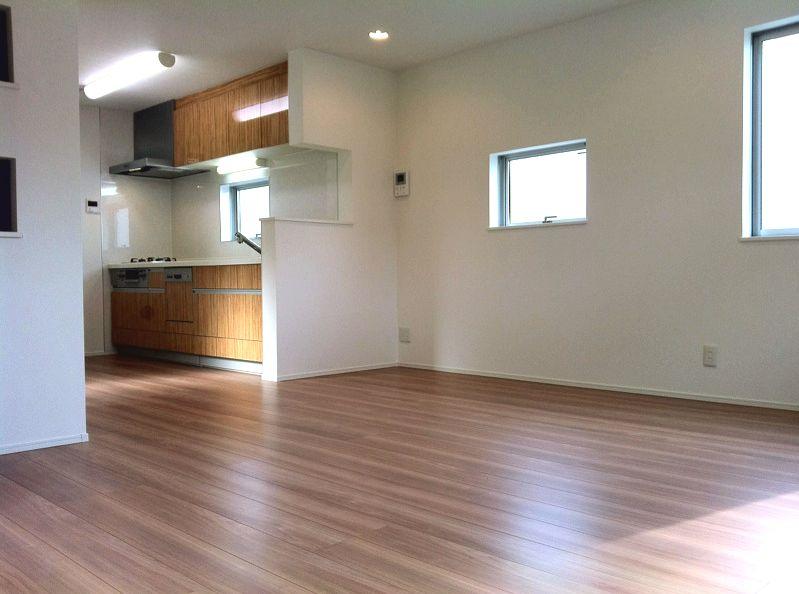 Local photos (12 May 2013) Shooting Floor heating equipped
現地写真(2013年12月)撮影 床暖房完備
Non-living roomリビング以外の居室 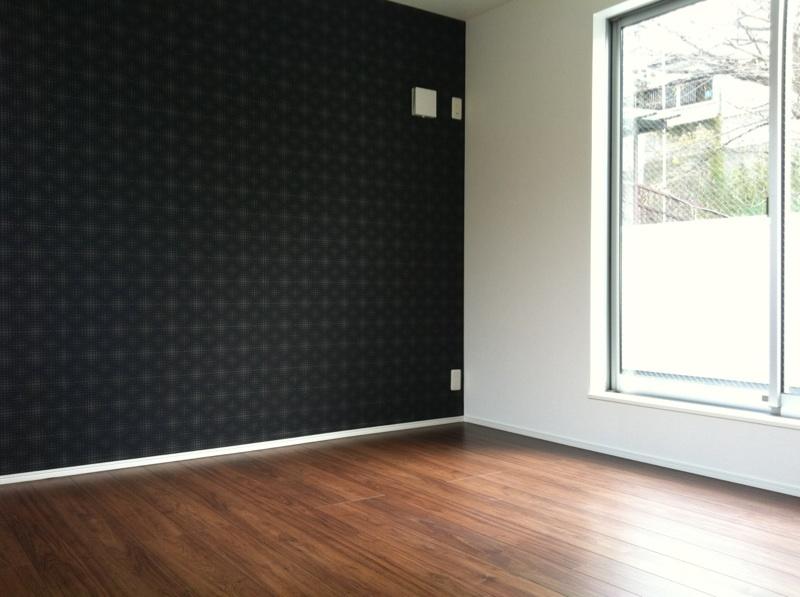 Local photos (12 May 2013) Shooting 6.2 Pledge Western-style
現地写真(2013年12月)撮影 6.2帖洋室
Receipt収納 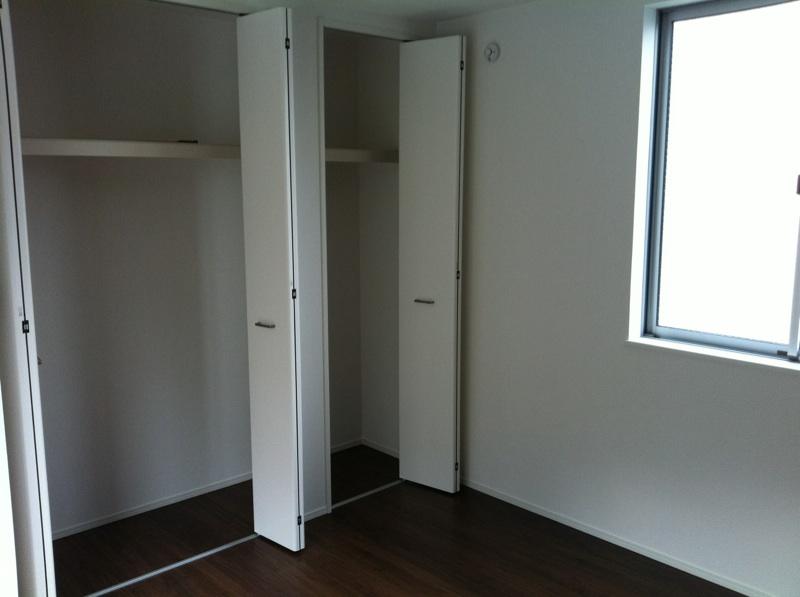 Local photos (12 May 2013) Shooting 6.2 Pledge Western-style closet
現地写真(2013年12月)撮影 6.2帖洋室クローゼット
Primary school小学校 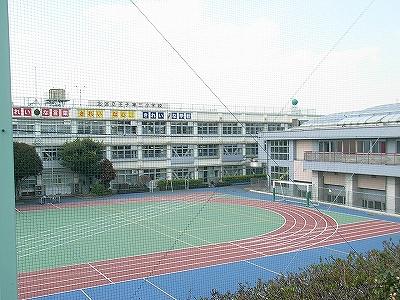 380m to the prince the third elementary school
王子第三小学校まで380m
Supermarketスーパー 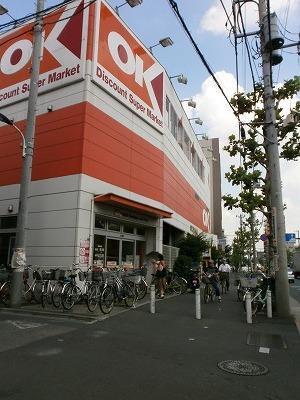 519m until Okay store
オーケーストアまで519m
Kindergarten ・ Nursery幼稚園・保育園 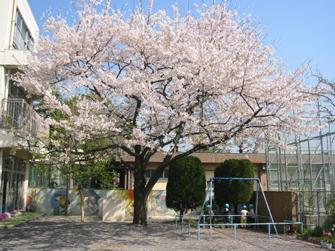 Nishigaoka 165m to nursery school
西が丘保育園まで165m
Other Environmental Photoその他環境写真 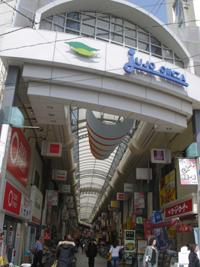 741m to Jujo Ginza shopping district
十条銀座商店街まで741m
Location
|





















